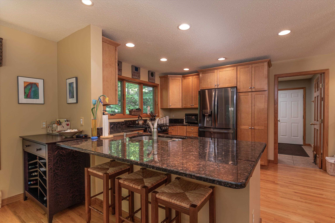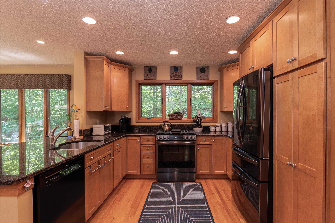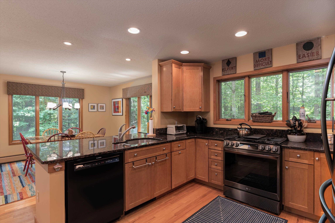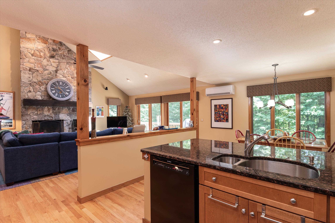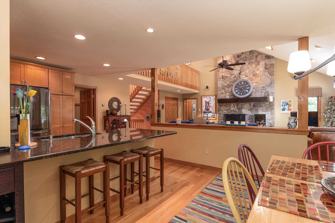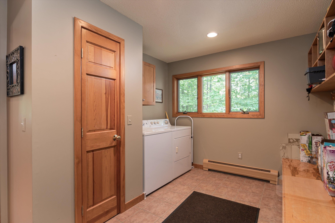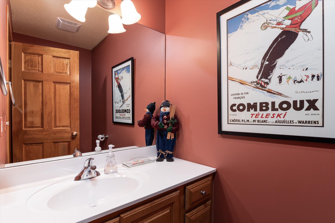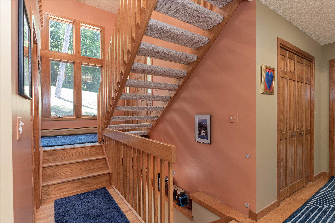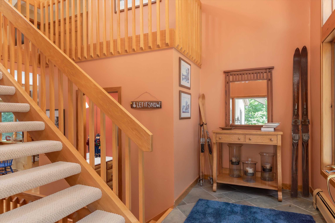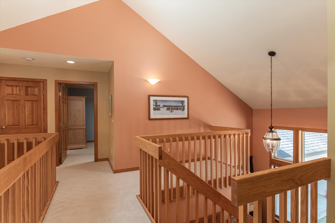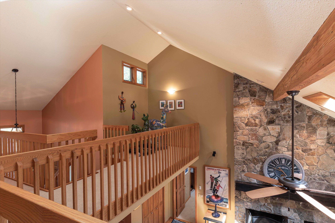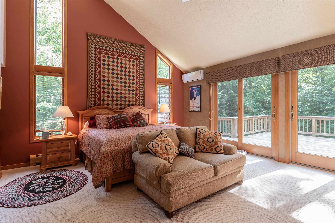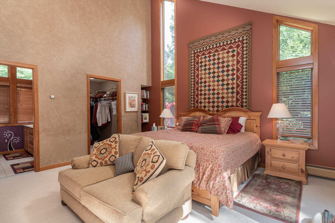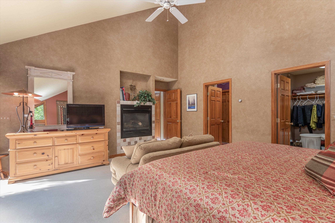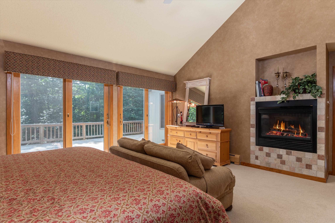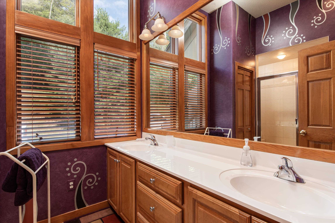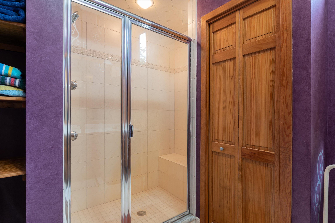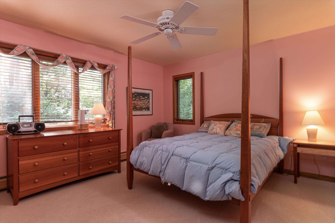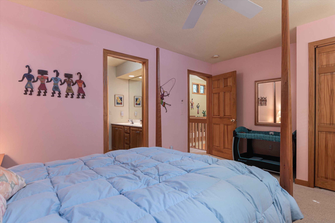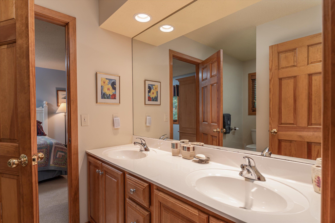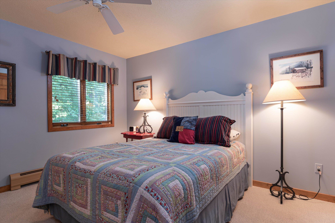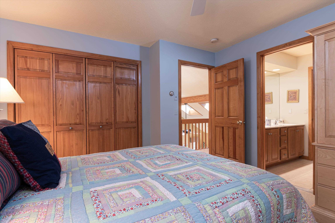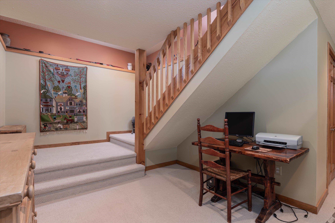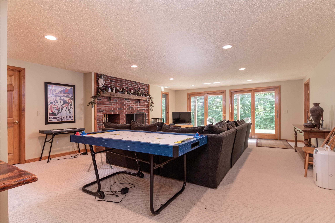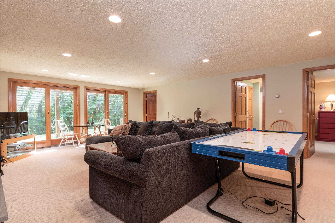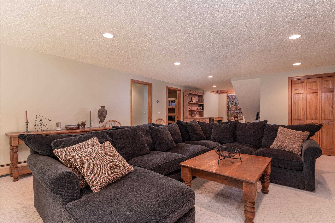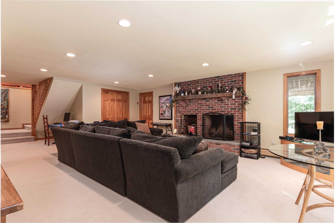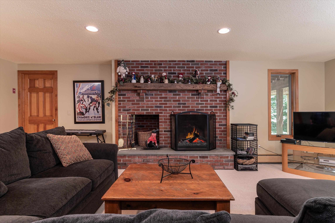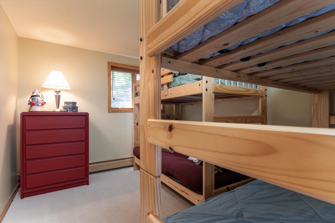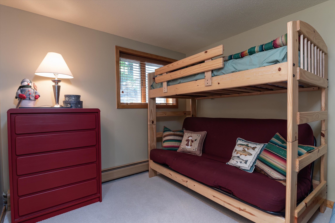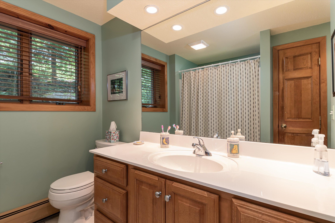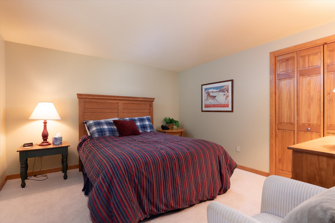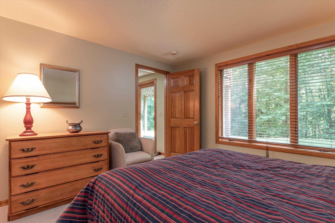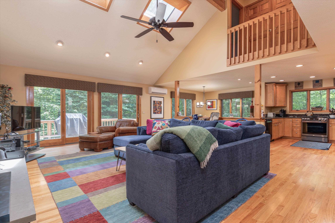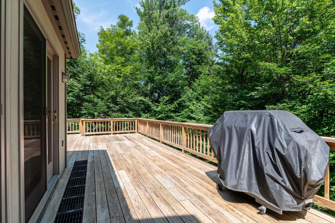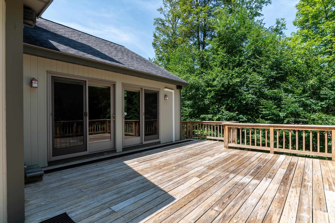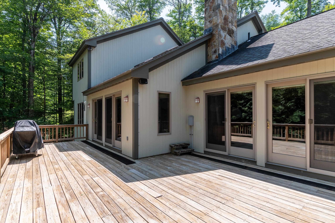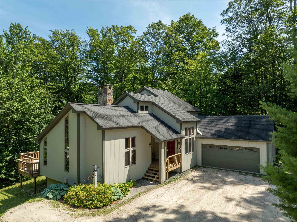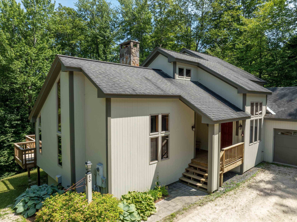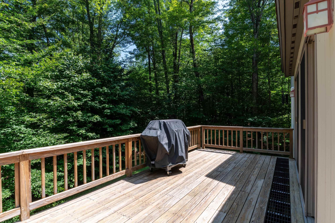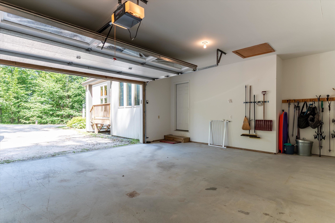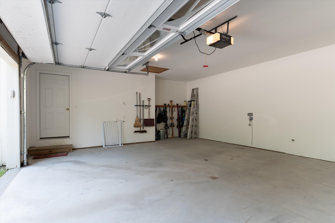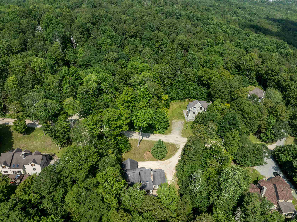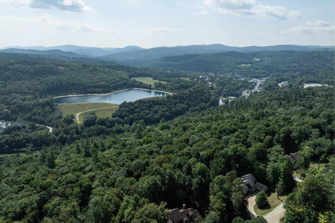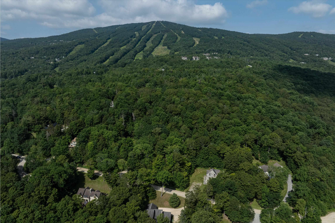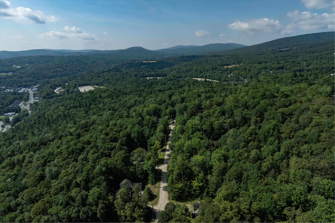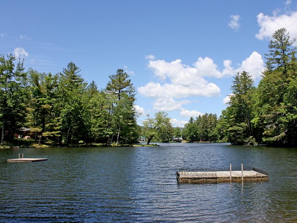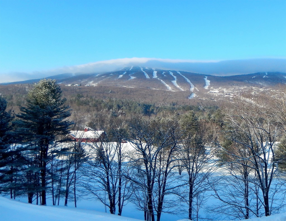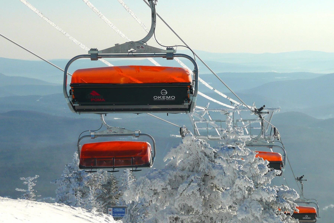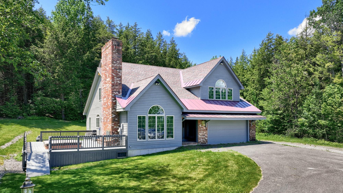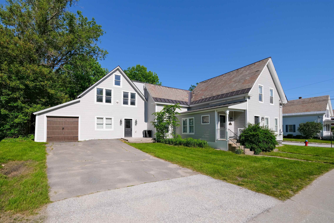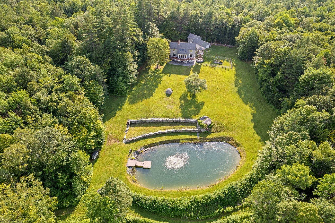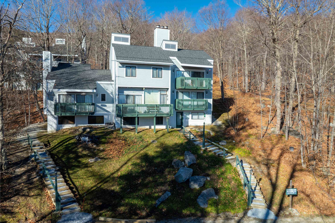1 of 55
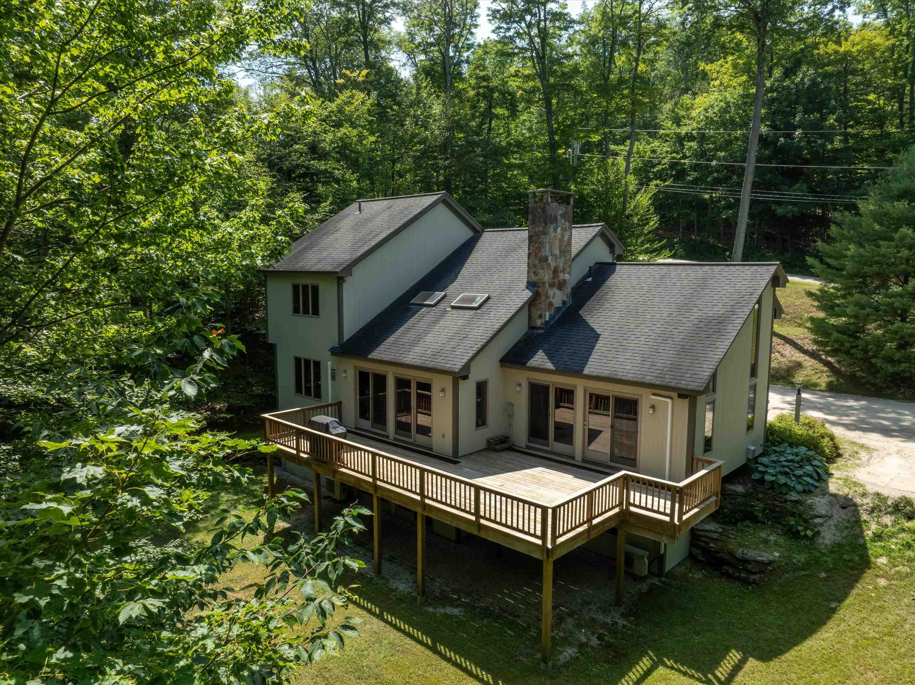
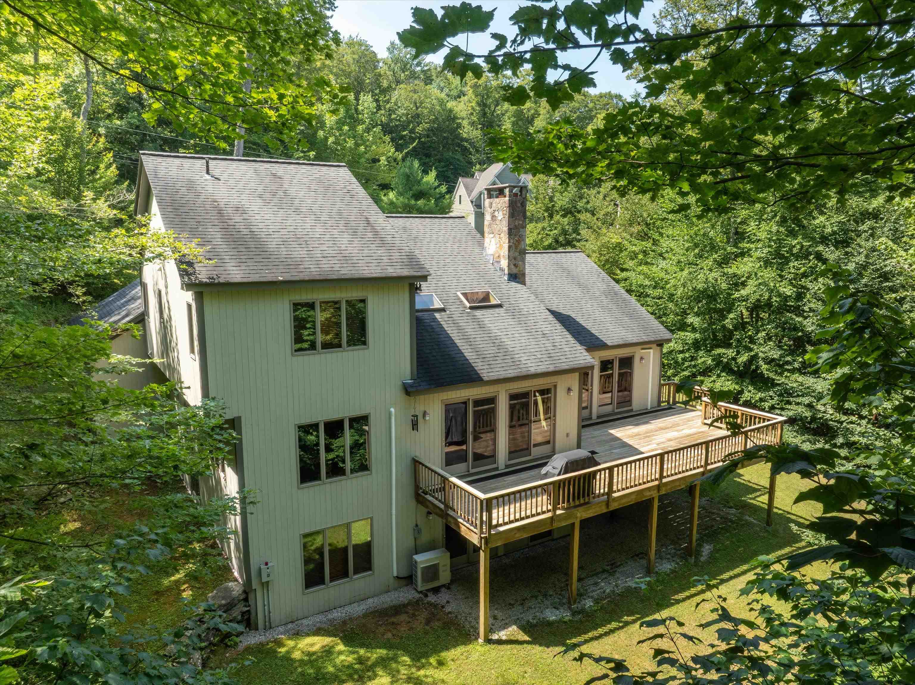
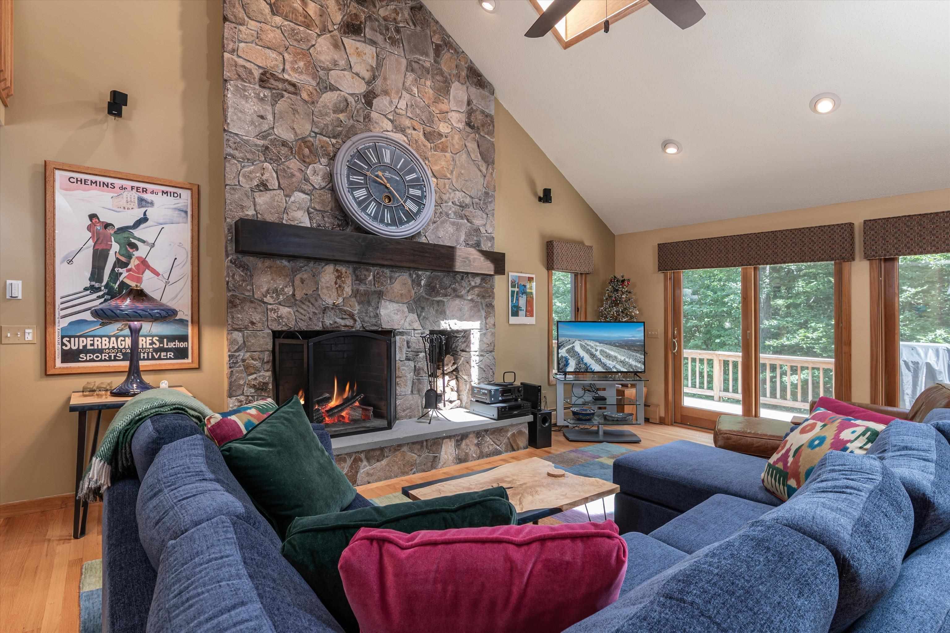
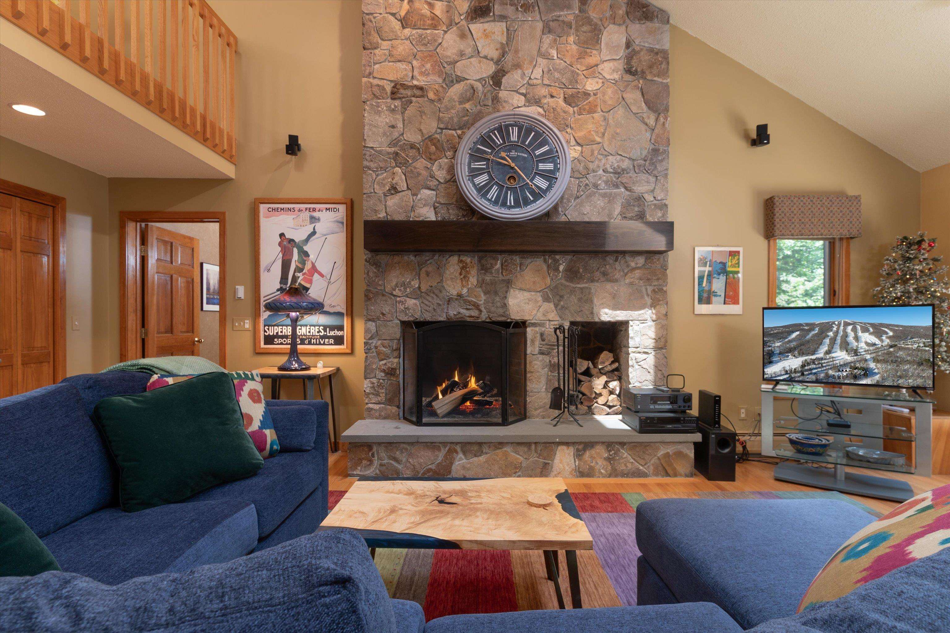
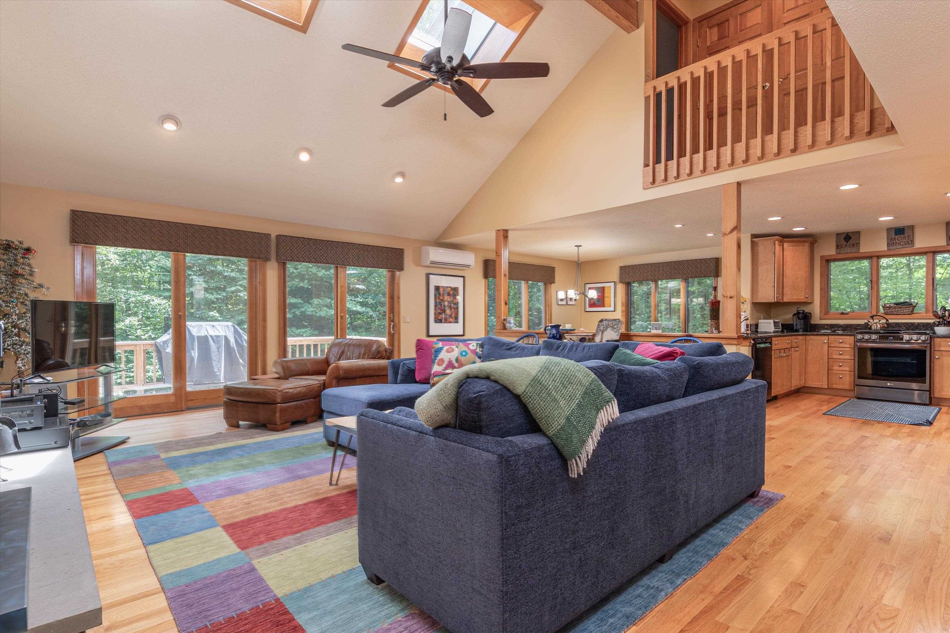
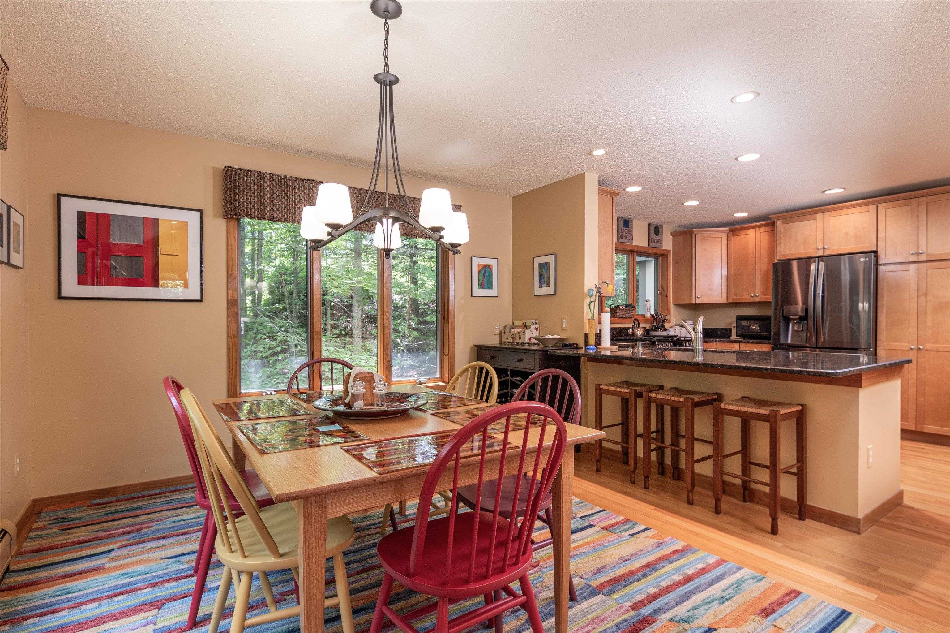
General Property Information
- Property Status:
- Active Under Contract
- Price:
- $1, 090, 000
- Assessed:
- $0
- Assessed Year:
- County:
- VT-Windsor
- Acres:
- 1.04
- Property Type:
- Single Family
- Year Built:
- 2001
- Agency/Brokerage:
- Boris Lavanovich
Mary W. Davis Realtor & Assoc., Inc. - Bedrooms:
- 5
- Total Baths:
- 4
- Sq. Ft. (Total):
- 3775
- Tax Year:
- 2025
- Taxes:
- $14, 546
- Association Fees:
Experience modern mountain living in this exceptional 5-bedroom, 4-bathroom contemporary home, perfectly situated in a prestigious Okemo Mountain neighborhood. The main level boasts an open-concept design with gleaming hardwood floors, encompassing a gourmet kitchen, dining area, and a striking living room featuring a floor-to-ceiling stone fireplace. Sliding glass doors open to a private deck, ideal for entertaining. The kitchen is a chef's delight with stainless steel appliances, cherry cabinetry, and granite countertops. Retreat to the primary suite on this level, offering a vaulted ceiling, a cozy gas fireplace, a walk-in closet, and direct deck access. Upstairs, you'll find two additional bedrooms, a spacious loft, and a full bathroom. The expansive lower level provides even more living space with a large family room, a charming brick fireplace, and walk-out access to the backyard. This level also includes two bedrooms, a full bath, and significant unfinished space, ready for you to customize with an additional bedroom and bathroom. An attached, insulated garage with a dedicated ski room provides convenient entry to the main level.
Interior Features
- # Of Stories:
- 2
- Sq. Ft. (Total):
- 3775
- Sq. Ft. (Above Ground):
- 2434
- Sq. Ft. (Below Ground):
- 1341
- Sq. Ft. Unfinished:
- 149
- Rooms:
- 15
- Bedrooms:
- 5
- Baths:
- 4
- Interior Desc:
- Blinds, Cathedral Ceiling, Ceiling Fan, Dining Area, Gas Fireplace, Fireplace Screens/Equip, Wood Fireplace, 3+ Fireplaces, Hearth, Primary BR w/ BA, Natural Light, Natural Woodwork, Skylight, Indoor Storage, Vaulted Ceiling, Walk-in Closet, Window Treatment, 1st Floor Laundry
- Appliances Included:
- Dishwasher, Disposal, Dryer, Microwave, Gas Range, Refrigerator, Washer, Water Heater off Boiler
- Flooring:
- Carpet, Hardwood, Tile
- Heating Cooling Fuel:
- Water Heater:
- Basement Desc:
- Concrete Floor, Finished
Exterior Features
- Style of Residence:
- Contemporary
- House Color:
- Time Share:
- No
- Resort:
- Yes
- Exterior Desc:
- Exterior Details:
- Deck, Natural Shade, Covered Porch, Window Screens, Double Pane Window(s)
- Amenities/Services:
- Land Desc.:
- Recreational, Ski Area, Sloping, Near Skiing
- Suitable Land Usage:
- Roof Desc.:
- Asphalt Shingle
- Driveway Desc.:
- Crushed Stone
- Foundation Desc.:
- Poured Concrete
- Sewer Desc.:
- Public
- Garage/Parking:
- Yes
- Garage Spaces:
- 2
- Road Frontage:
- 175
Other Information
- List Date:
- 2025-07-29
- Last Updated:


