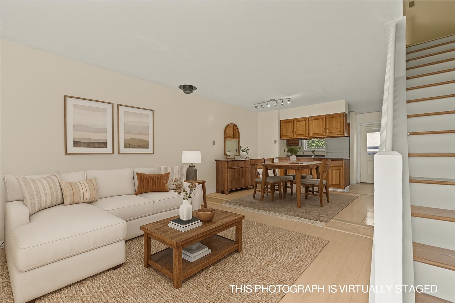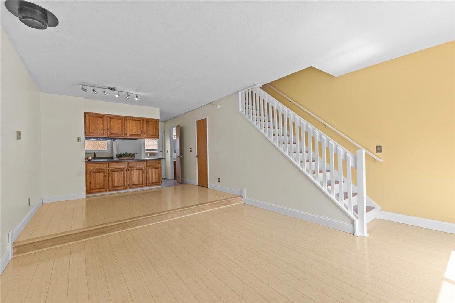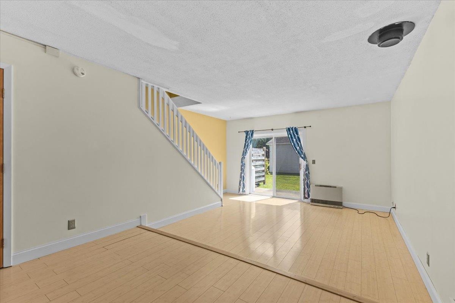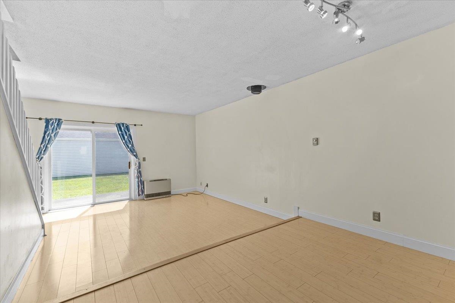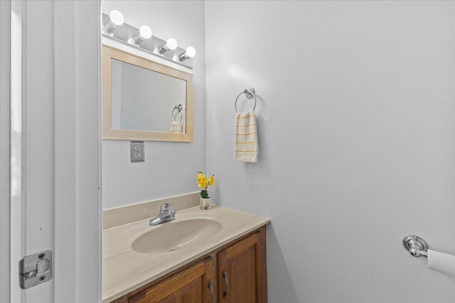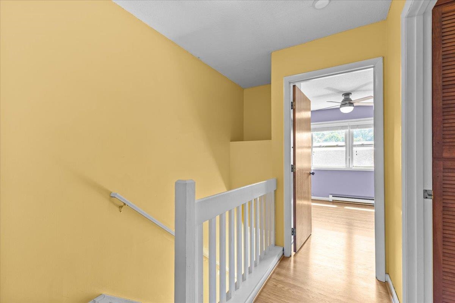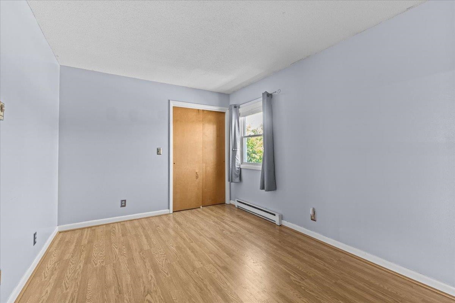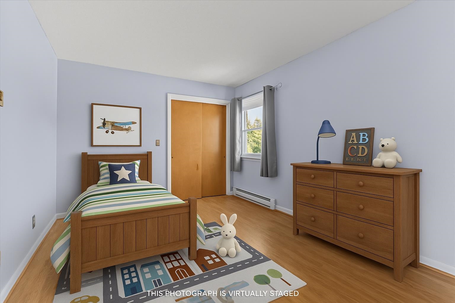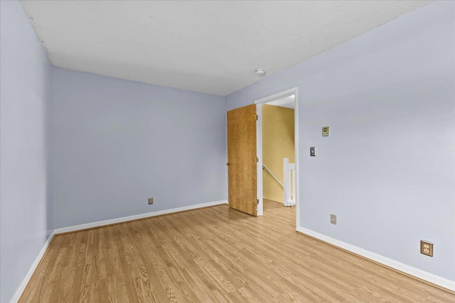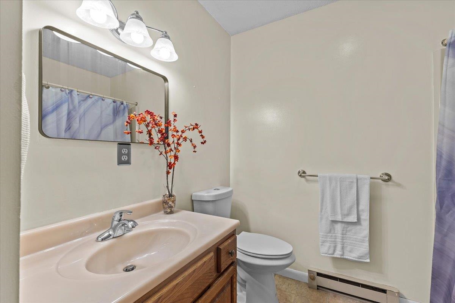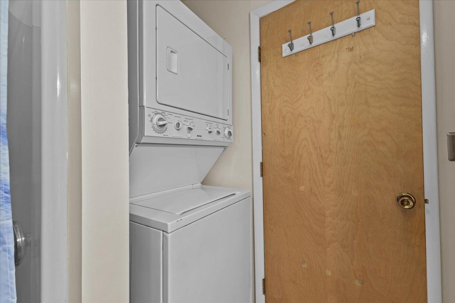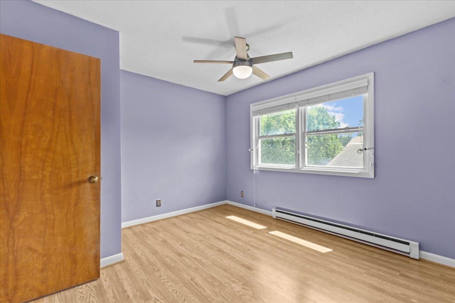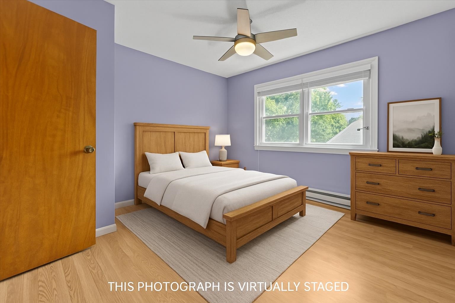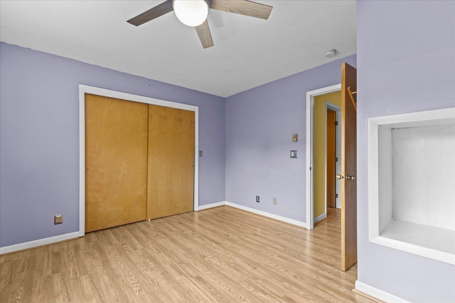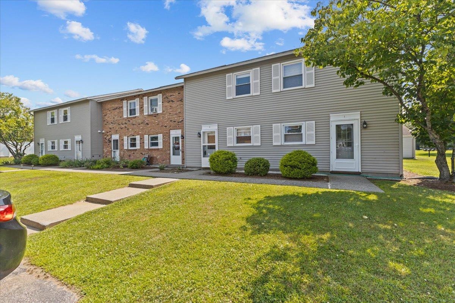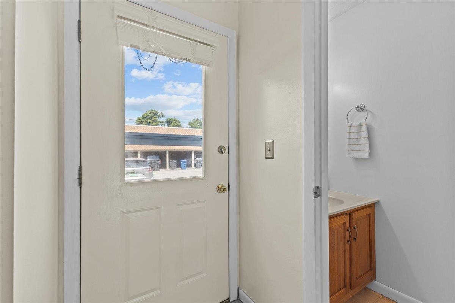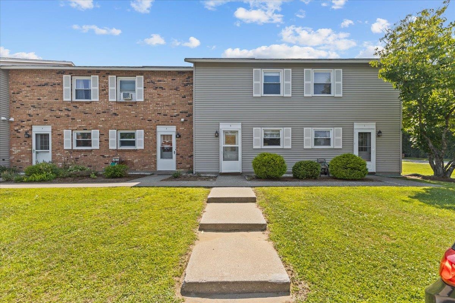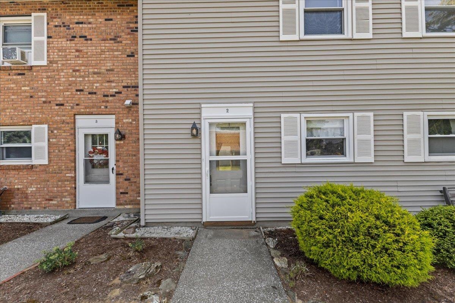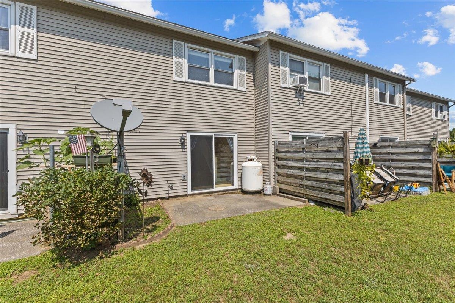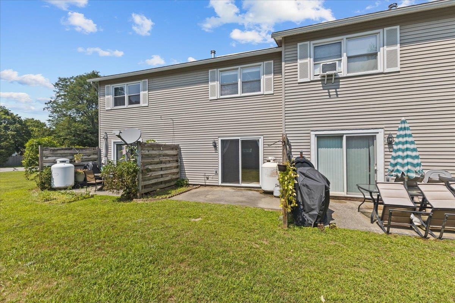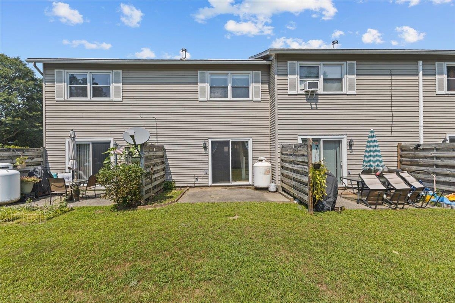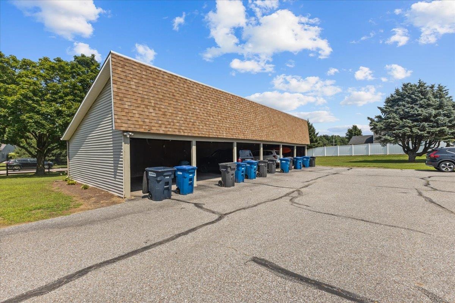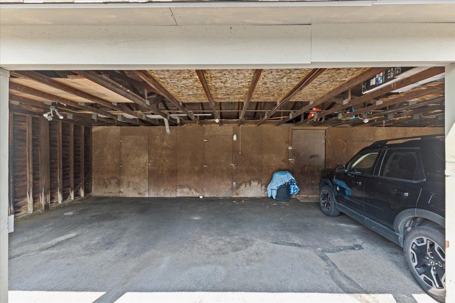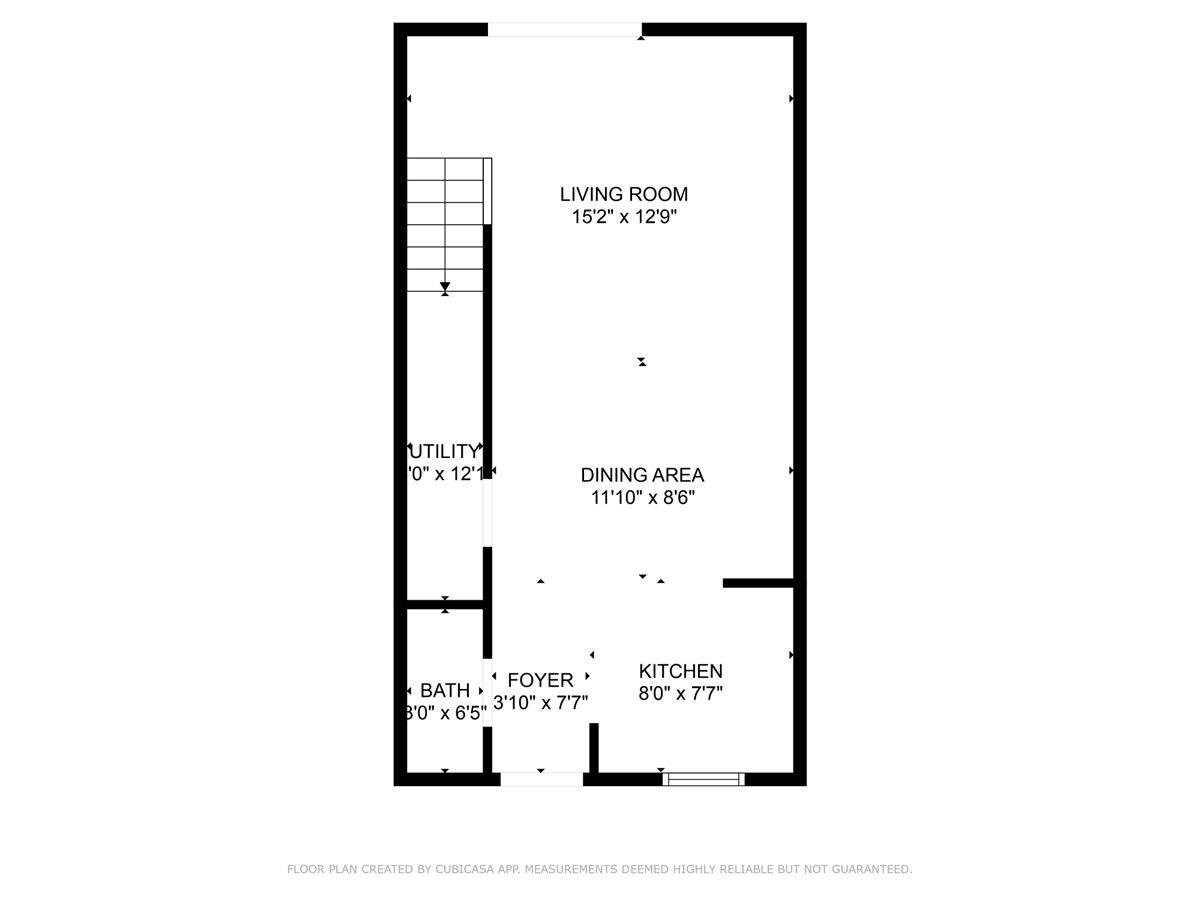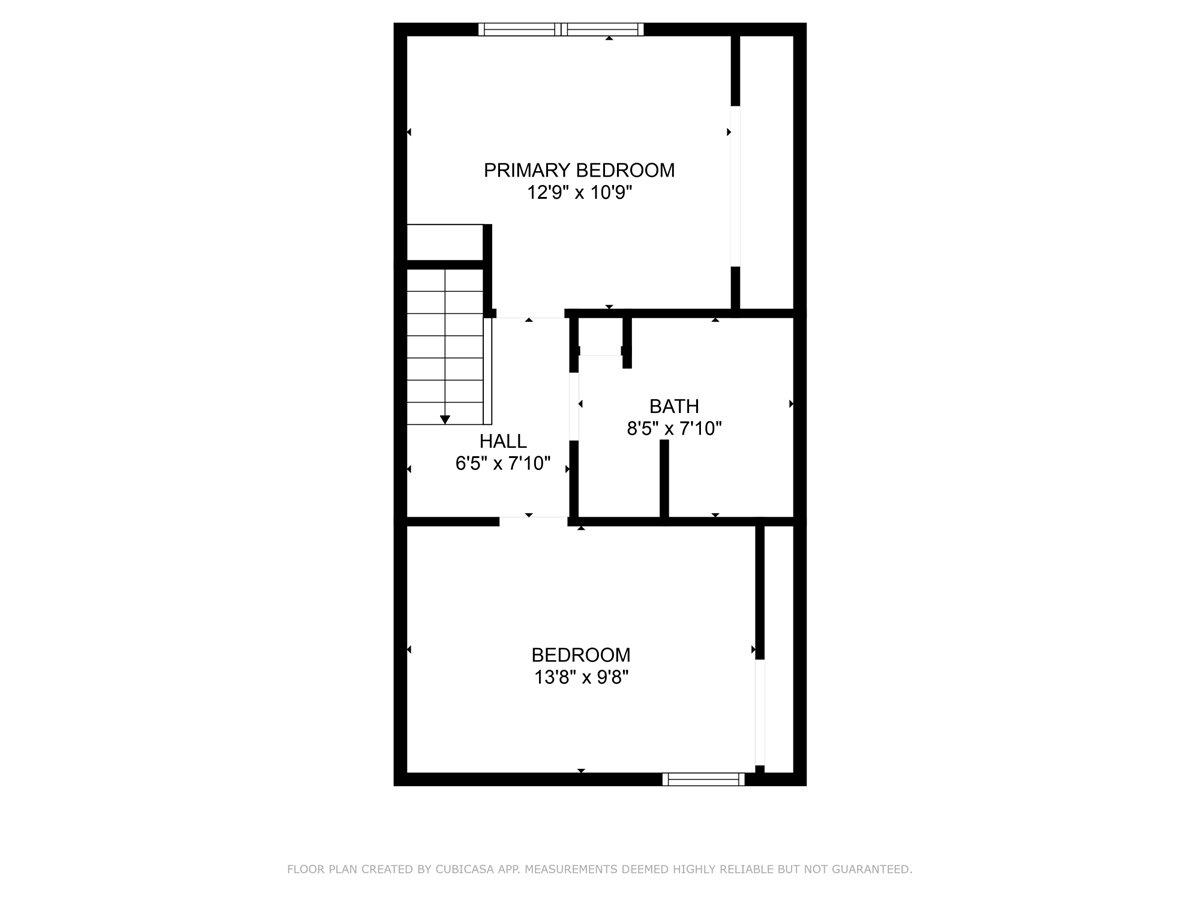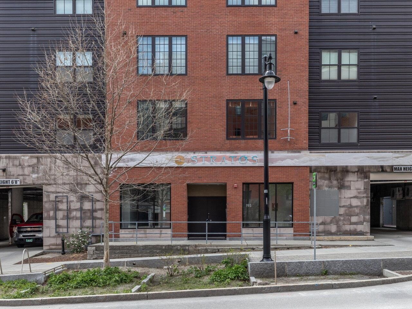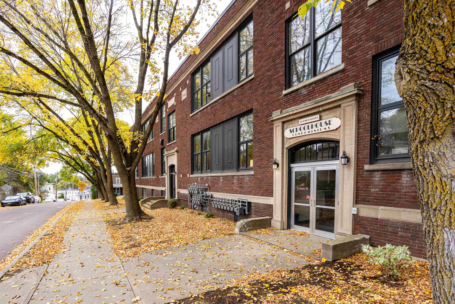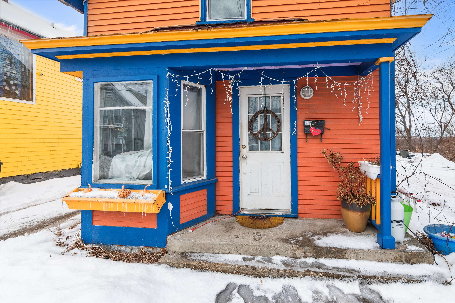1 of 31
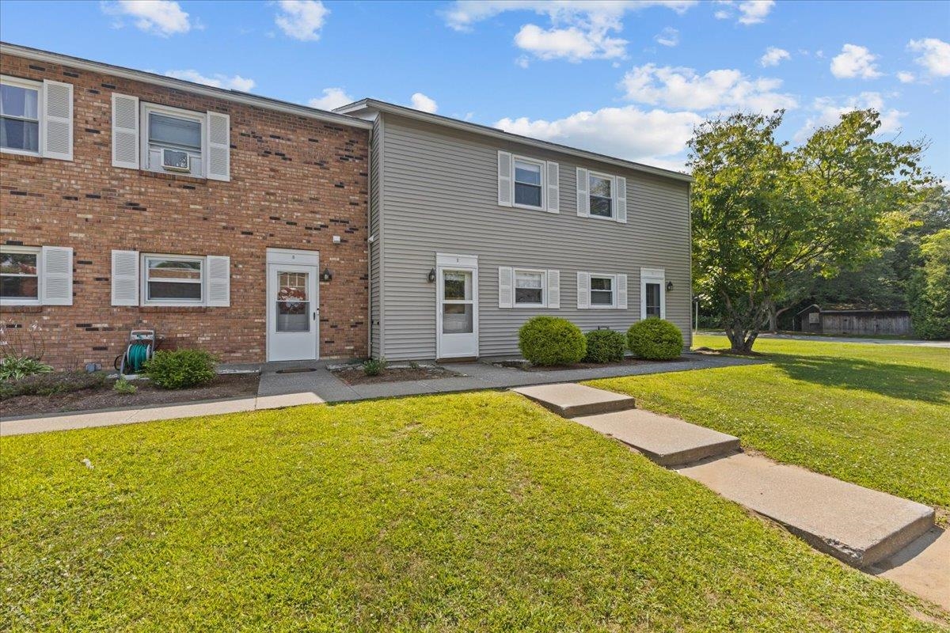
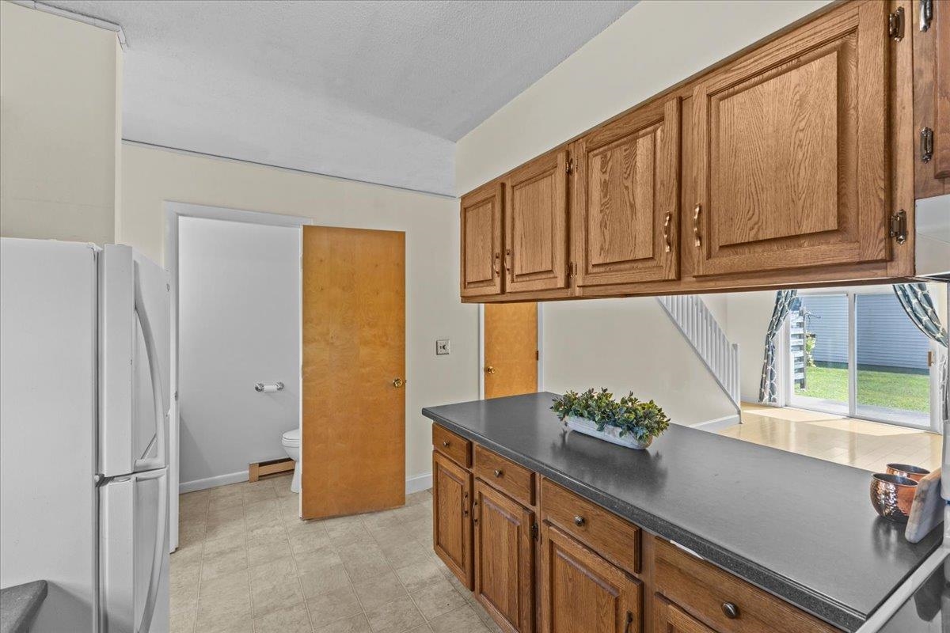
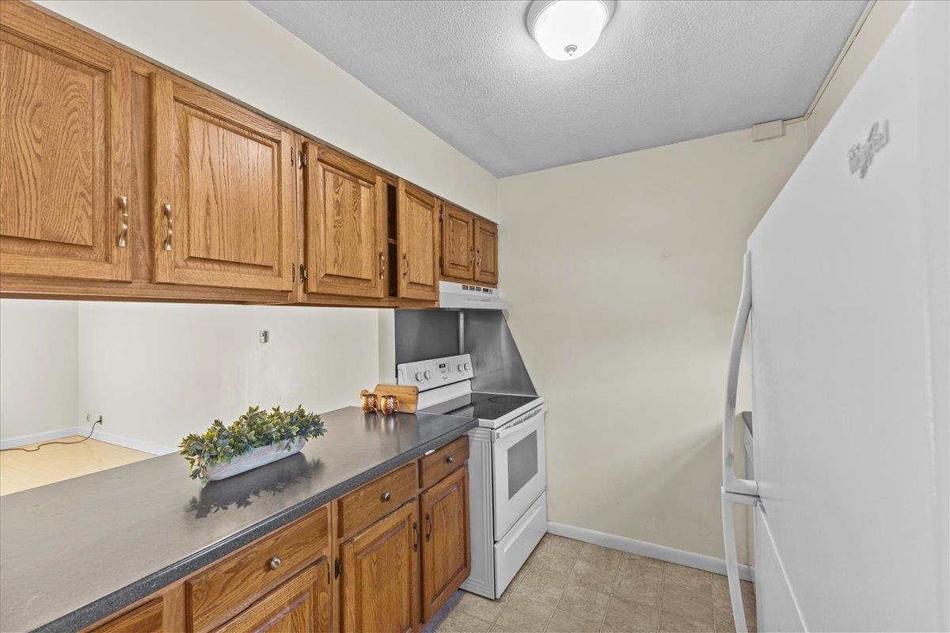
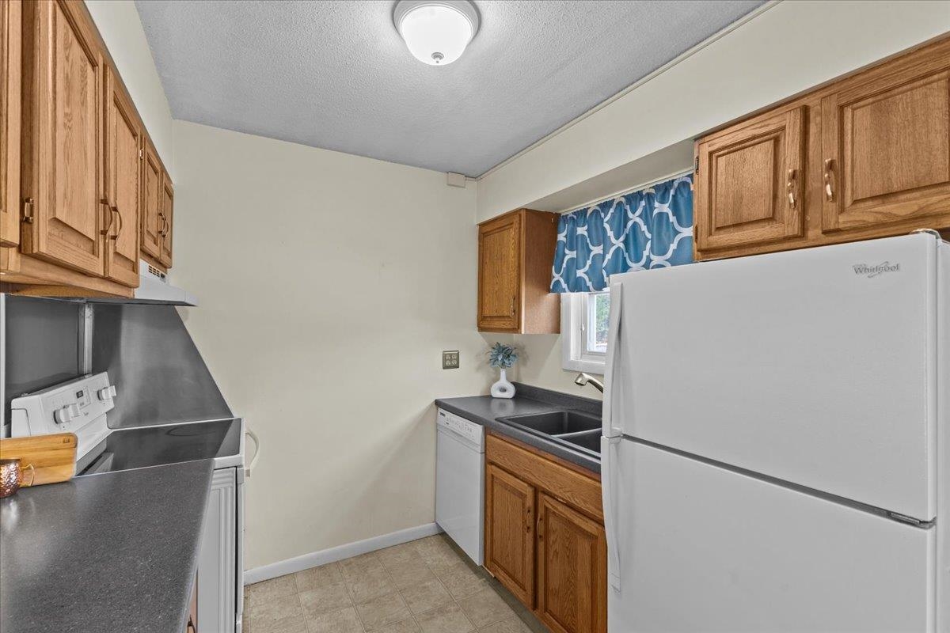
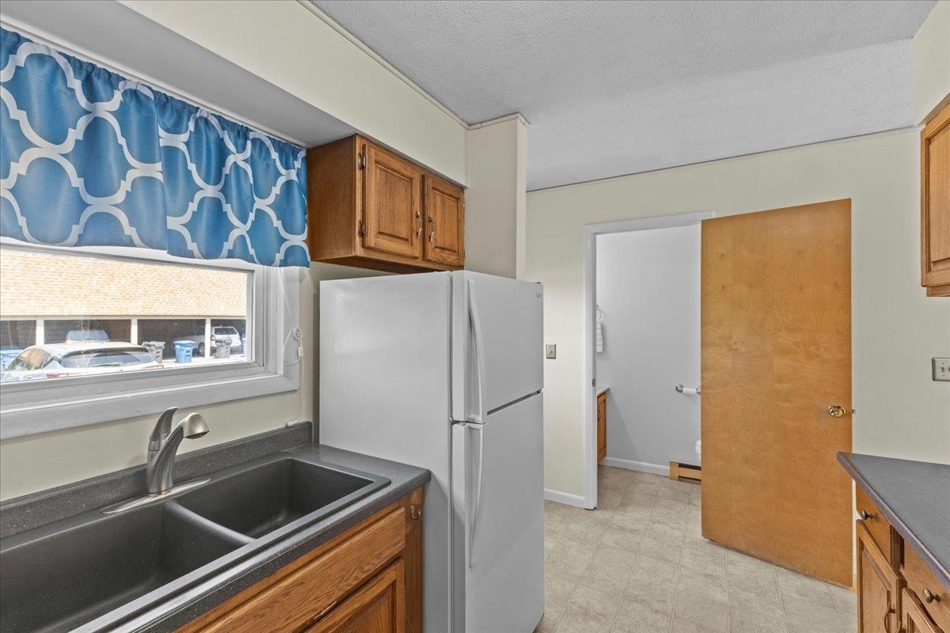
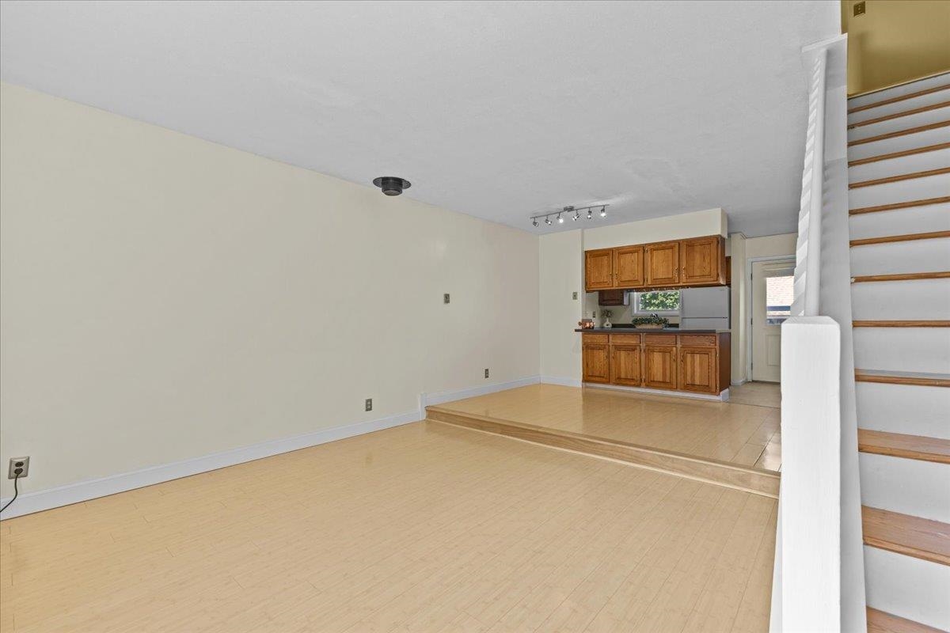
General Property Information
- Property Status:
- Active
- Price:
- $288, 000
- Unit Number
- 2
- Assessed:
- $0
- Assessed Year:
- County:
- VT-Chittenden
- Acres:
- 0.00
- Property Type:
- Condo
- Year Built:
- 1979
- Agency/Brokerage:
- Kimberly Hart
Real Broker LLC - Bedrooms:
- 2
- Total Baths:
- 2
- Sq. Ft. (Total):
- 992
- Tax Year:
- 2025
- Taxes:
- $3, 774
- Association Fees:
Affordable, stylish, and move-in ready—this Colchester townhome checks all the boxes! Tucked into a convenient location just off Severance Road, this updated 2-bedroom, 2-bath unit is a perfect fit for first-time buyers, downsizers, or anyone craving low-maintenance living. Step inside to find nearly 1, 000 square feet of well-designed space with bamboo, vinyl, and laminate flooring throughout—no carpet here! The main level features a sunny, open-concept living and dining area, a functional kitchen, and a half bath. Upstairs, you’ll find two spacious bedrooms, a full bath, and second-floor laundry—no hauling baskets up and down stairs! This home includes a carport for covered parking with a storage closet, and the association handles the heavy lifting with snow removal, trash, landscaping, and master insurance included in your monthly fee. All this, just minutes from I-89, grocery stores, and local schools. Whether you're commuting into Burlington or working from home, this home offers a great balance of comfort, location, and value.
Interior Features
- # Of Stories:
- 2
- Sq. Ft. (Total):
- 992
- Sq. Ft. (Above Ground):
- 992
- Sq. Ft. (Below Ground):
- 0
- Sq. Ft. Unfinished:
- 0
- Rooms:
- 5
- Bedrooms:
- 2
- Baths:
- 2
- Interior Desc:
- Kitchen/Dining, Natural Light, 2nd Floor Laundry
- Appliances Included:
- Dishwasher, Dryer, Microwave, Electric Range, Refrigerator, Washer
- Flooring:
- Bamboo, Laminate, Vinyl
- Heating Cooling Fuel:
- Water Heater:
- Basement Desc:
Exterior Features
- Style of Residence:
- Townhouse
- House Color:
- Time Share:
- No
- Resort:
- Exterior Desc:
- Exterior Details:
- Patio, Porch
- Amenities/Services:
- Land Desc.:
- Condo Development
- Suitable Land Usage:
- Roof Desc.:
- Shingle
- Driveway Desc.:
- Paved
- Foundation Desc.:
- Concrete Slab
- Sewer Desc.:
- Community
- Garage/Parking:
- Yes
- Garage Spaces:
- 1
- Road Frontage:
- 0
Other Information
- List Date:
- 2025-07-29
- Last Updated:


