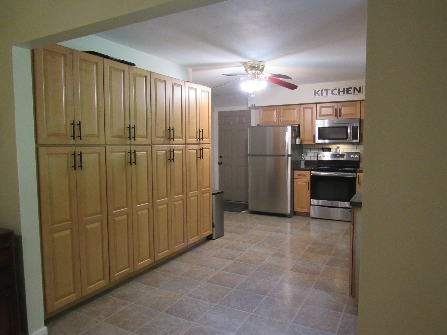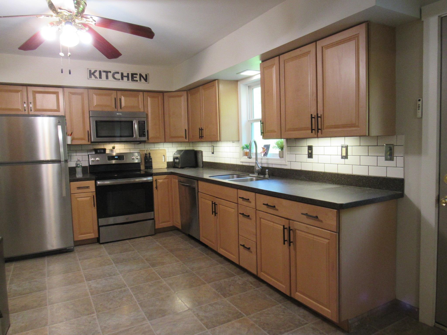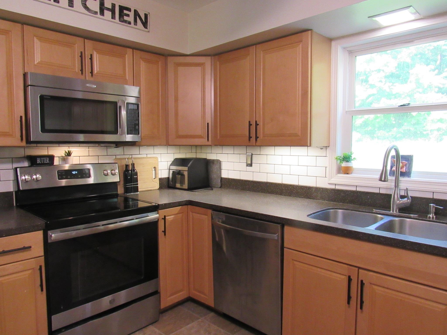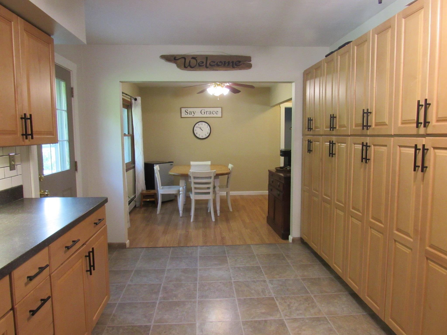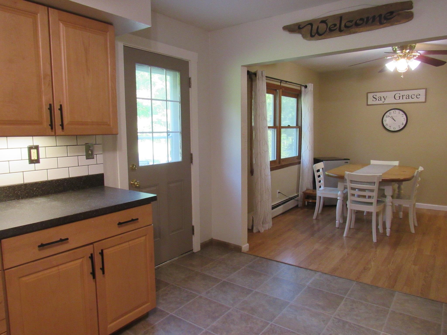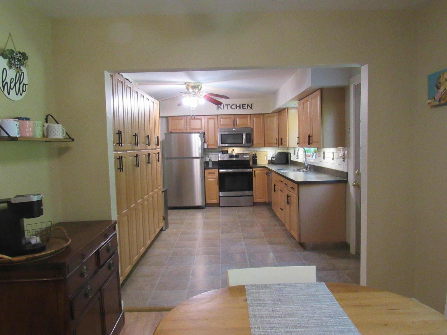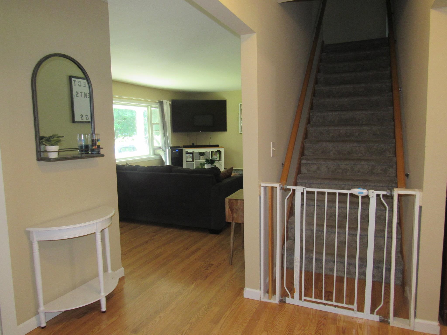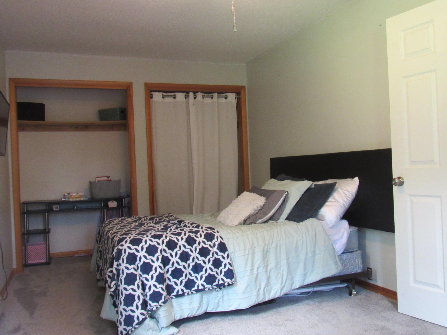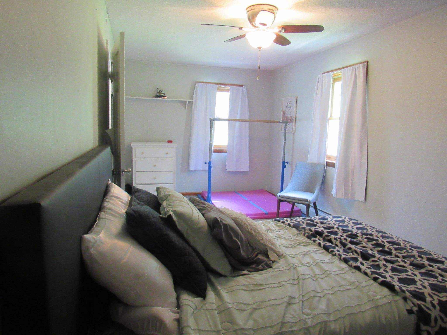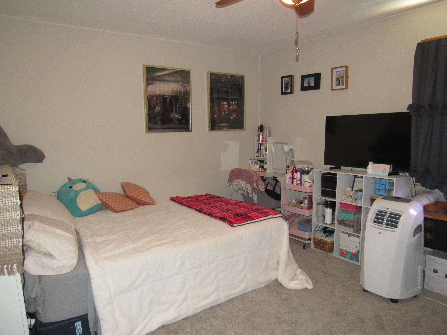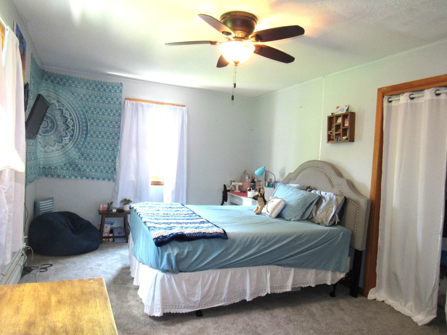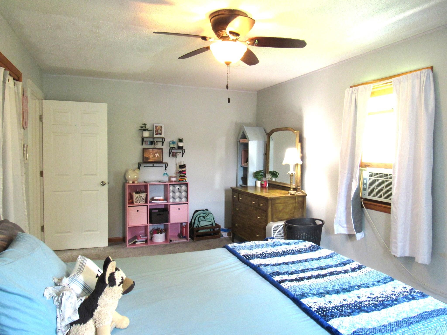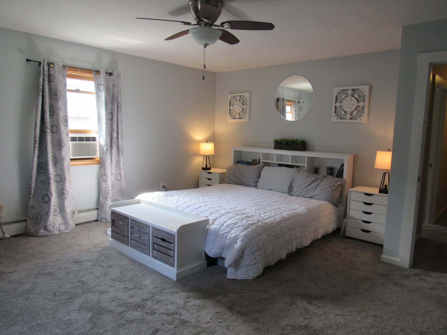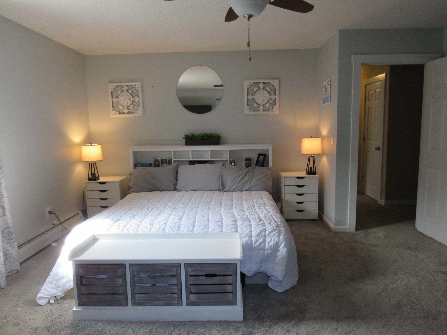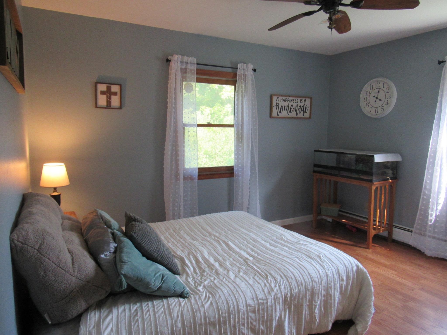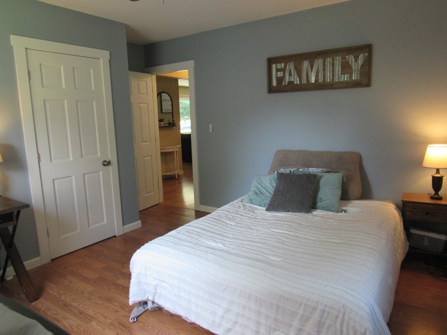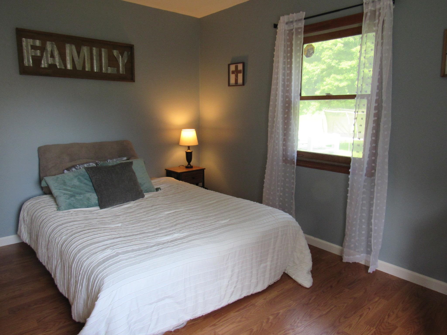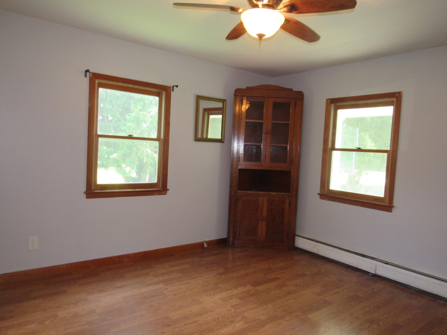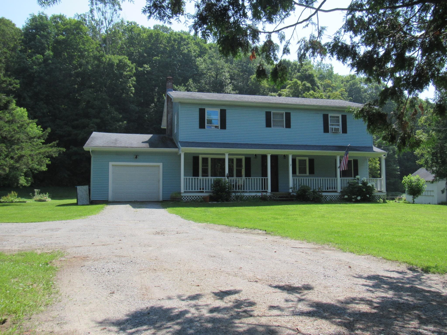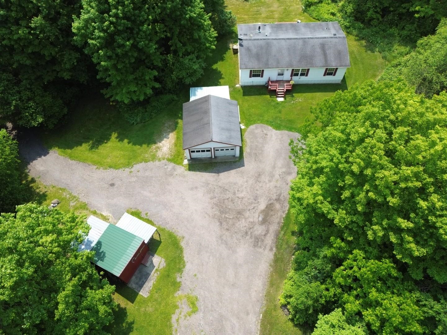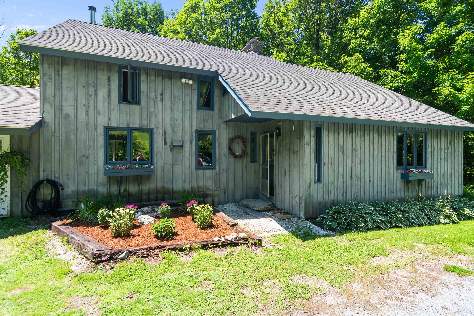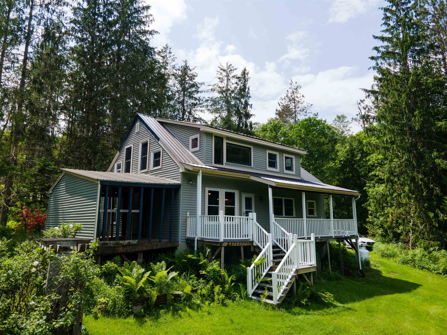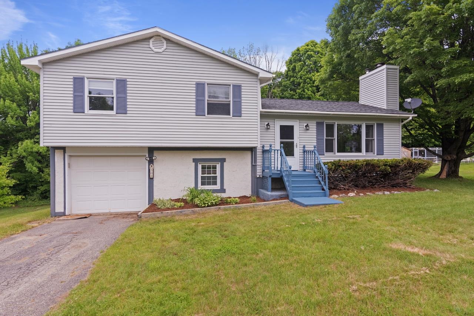1 of 25
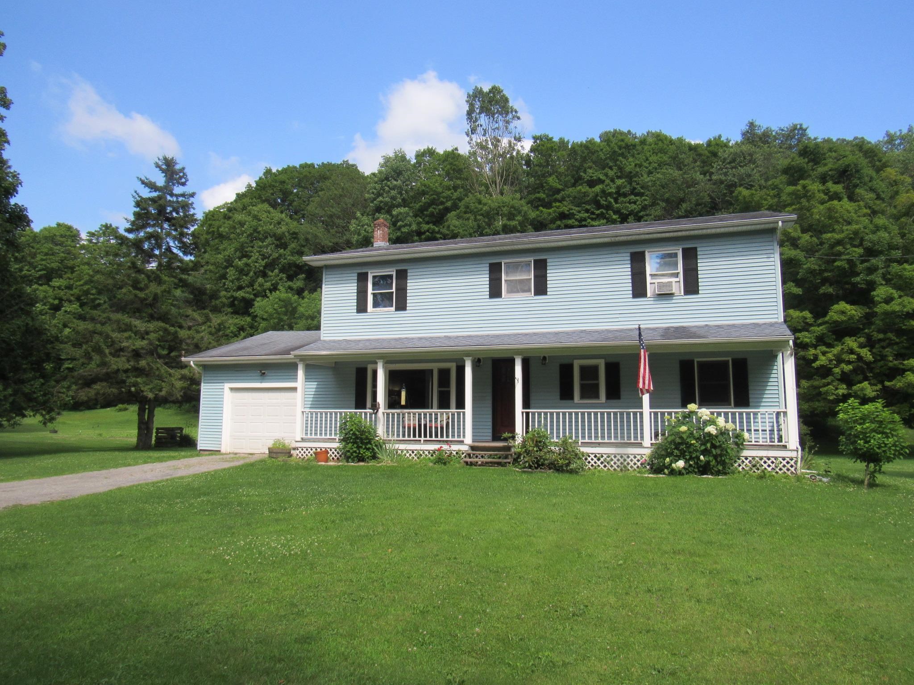
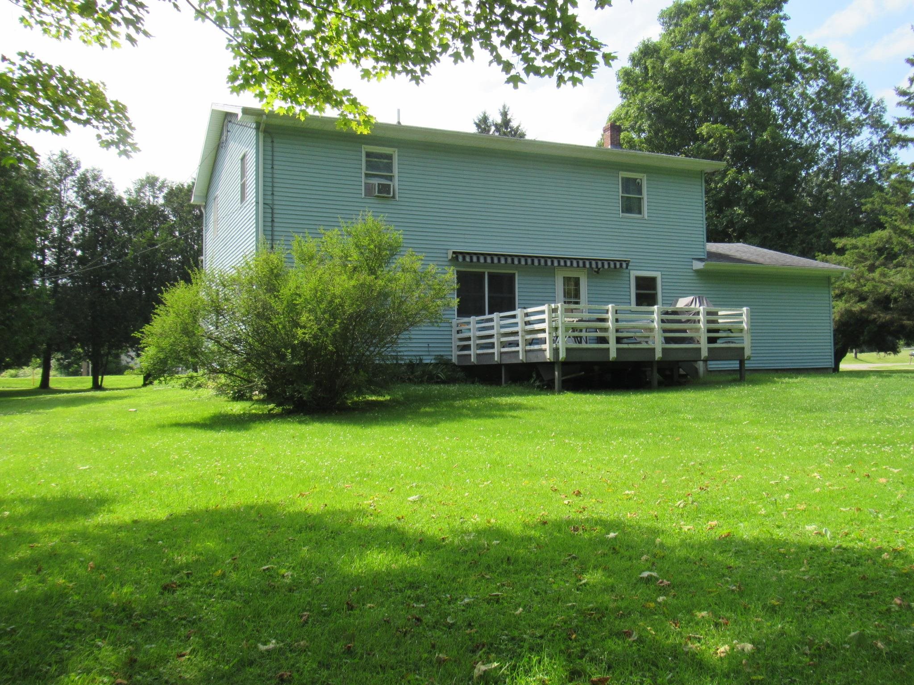
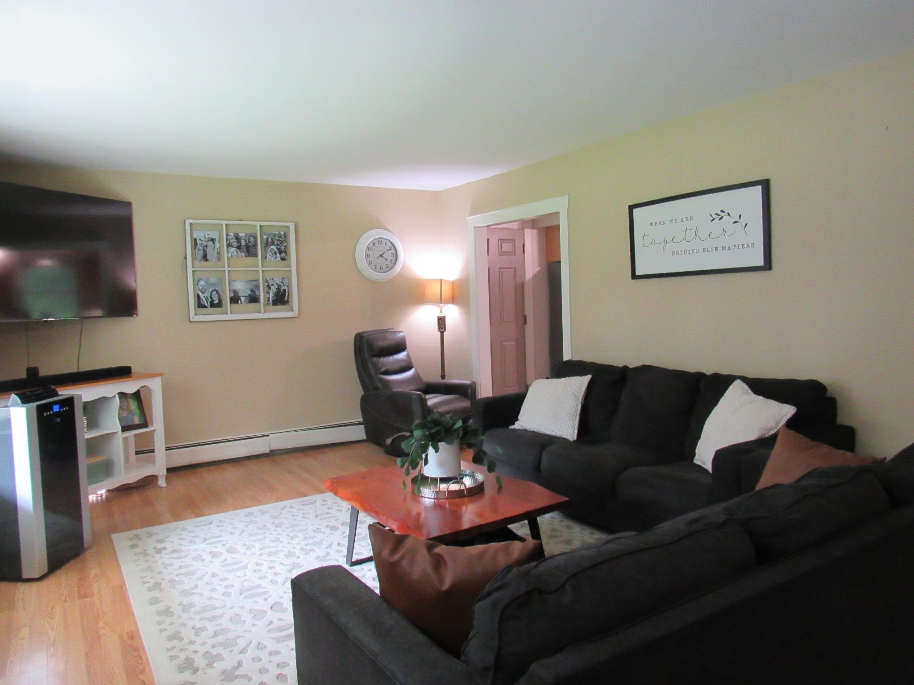
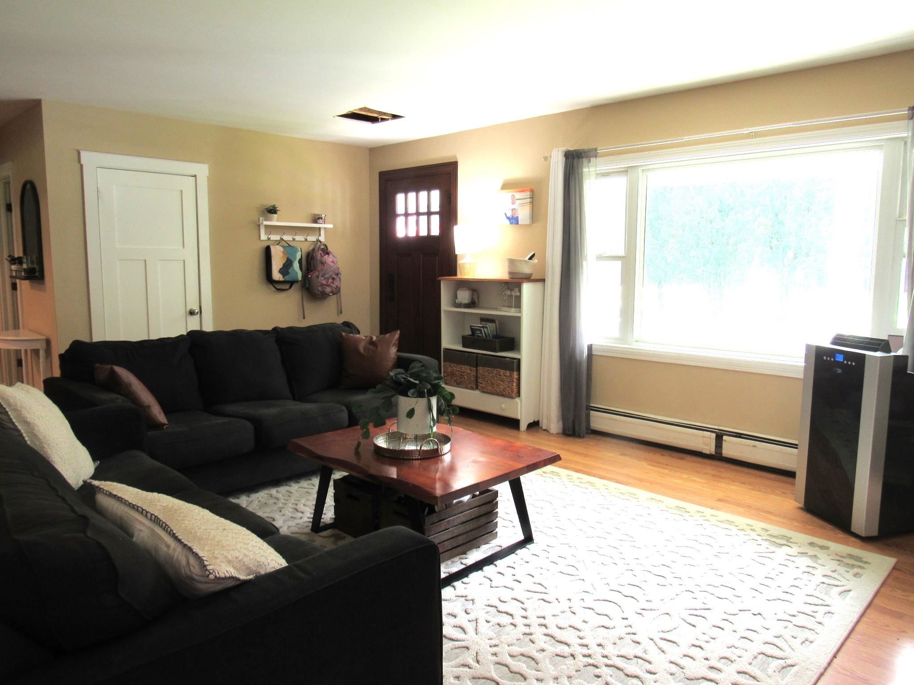
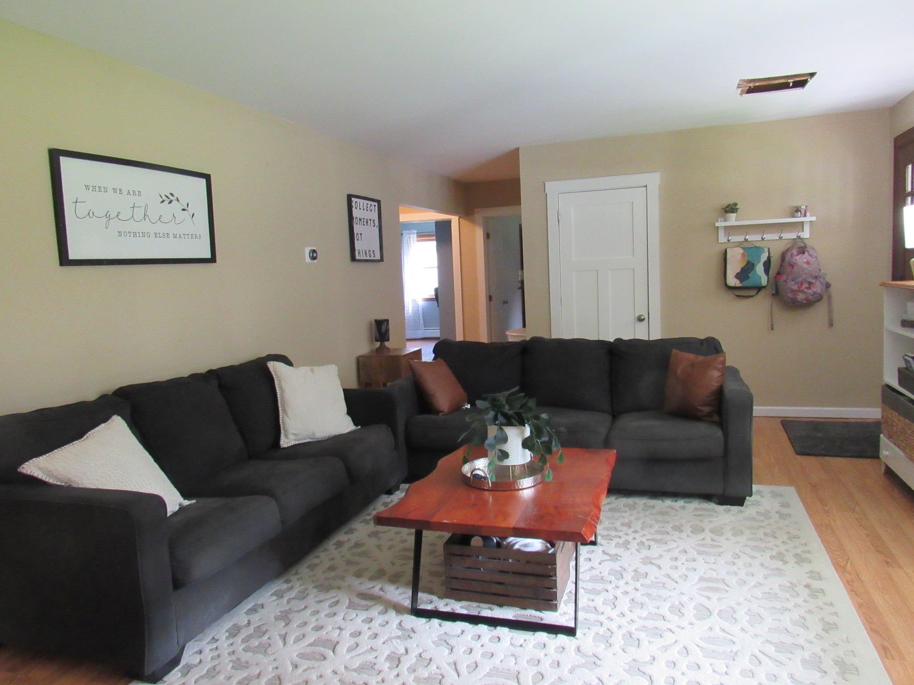
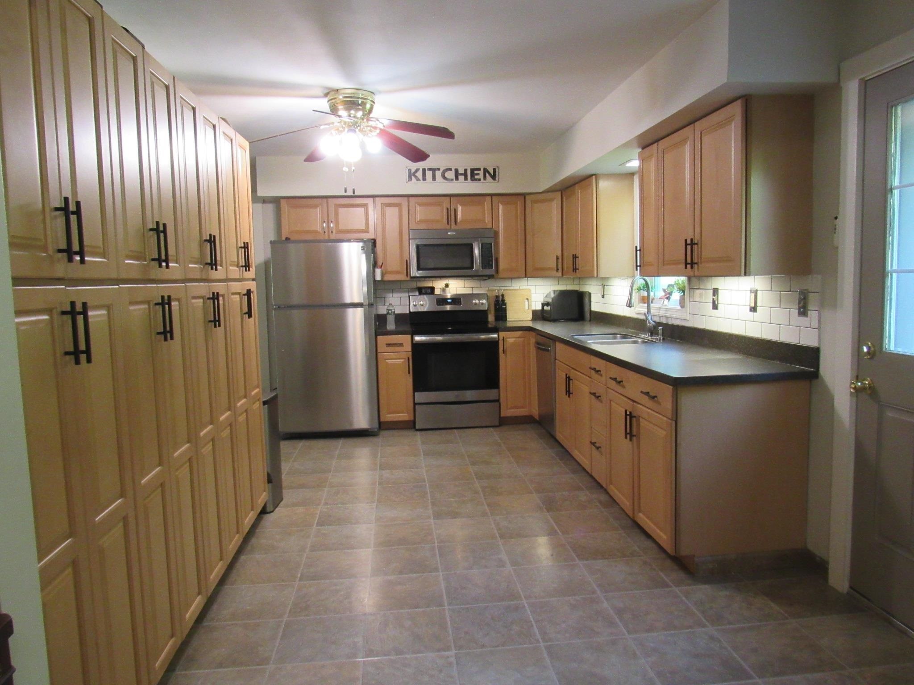
General Property Information
- Property Status:
- Active
- Price:
- $495, 000
- Assessed:
- $0
- Assessed Year:
- County:
- VT-Chittenden
- Acres:
- 0.70
- Property Type:
- Single Family
- Year Built:
- 1968
- Agency/Brokerage:
- Betsy Gregory
Four Seasons Sotheby's Int'l Realty - Bedrooms:
- 5
- Total Baths:
- 2
- Sq. Ft. (Total):
- 2436
- Tax Year:
- 2025
- Taxes:
- $7, 250
- Association Fees:
Set in the scenic foothills of Underhill, this spacious and inviting home is the ideal retreat for anyone seeking a peaceful country lifestyle with year-round adventure close by. An easy drive to ski areas, hiking trails, Burlington or Montpelier it offers the perfect balance of cozy living and outdoor fun. Start your mornings with coffee on the covered front porch, and spend your evenings entertaining on the back deck overlooking a wide, level backyard—ideal for lawn games, pets to roam, or even adding a garden or fire pit. Inside, the kitchen is a dream for meal preparations and holiday gatherings, boasting abundant cabinet storage and generous counter space for all your culinary needs. Each of the home's bedrooms is generously sized with ample closet space, including a first-floor bedroom perfect for guests, multigenerational living, or a home office. With room to grow, relax, and explore, this Underhill gem offers the perfect family haven—peaceful and private, yet close to skiing, hiking, and community amenities.
Interior Features
- # Of Stories:
- 2
- Sq. Ft. (Total):
- 2436
- Sq. Ft. (Above Ground):
- 2436
- Sq. Ft. (Below Ground):
- 0
- Sq. Ft. Unfinished:
- 1176
- Rooms:
- 9
- Bedrooms:
- 5
- Baths:
- 2
- Interior Desc:
- Ceiling Fan, Dining Area, Kitchen/Dining
- Appliances Included:
- Dishwasher, Dryer, Microwave, Refrigerator, Washer, Electric Stove
- Flooring:
- Carpet, Vinyl
- Heating Cooling Fuel:
- Water Heater:
- Basement Desc:
- Concrete Floor, Full, Interior Stairs
Exterior Features
- Style of Residence:
- Colonial
- House Color:
- Blue
- Time Share:
- No
- Resort:
- Exterior Desc:
- Exterior Details:
- Deck, Covered Porch
- Amenities/Services:
- Land Desc.:
- Level, Sidewalks, Near Shopping, Near School(s)
- Suitable Land Usage:
- Roof Desc.:
- Architectural Shingle
- Driveway Desc.:
- Dirt
- Foundation Desc.:
- Block
- Sewer Desc.:
- Septic
- Garage/Parking:
- Yes
- Garage Spaces:
- 1
- Road Frontage:
- 135
Other Information
- List Date:
- 2025-07-29
- Last Updated:


