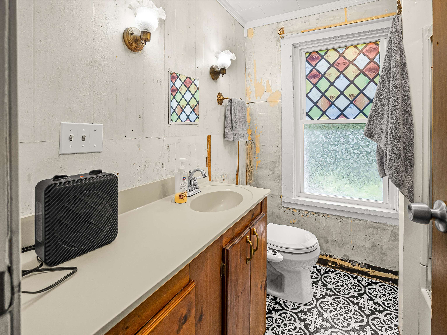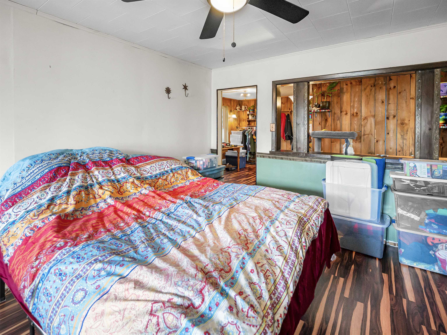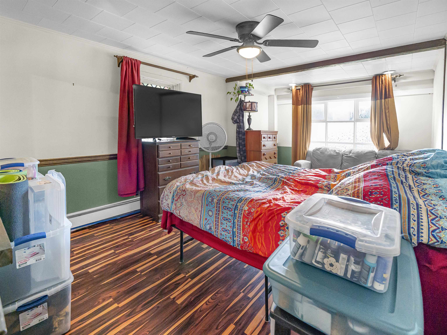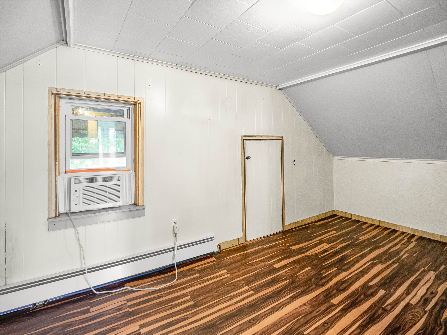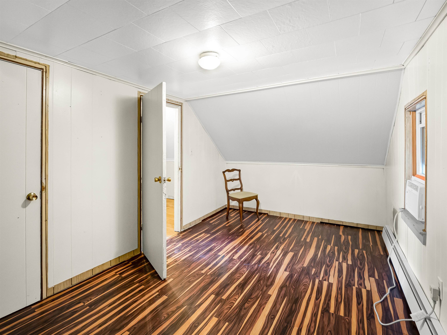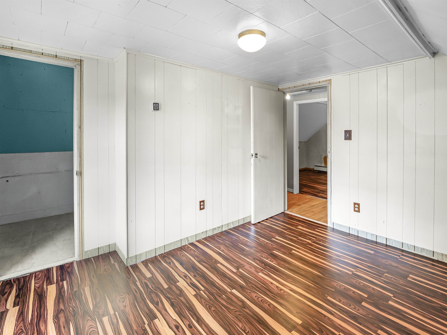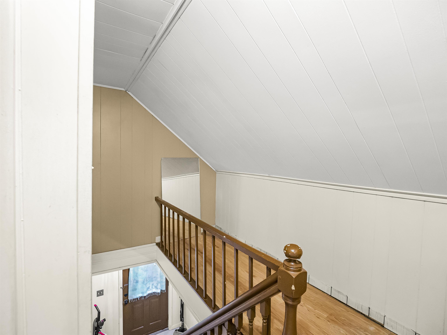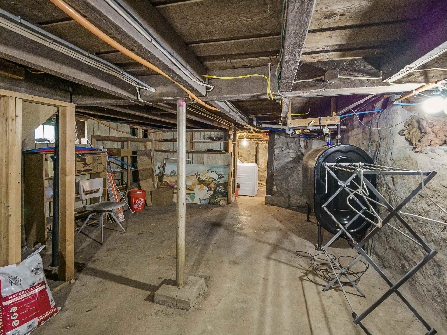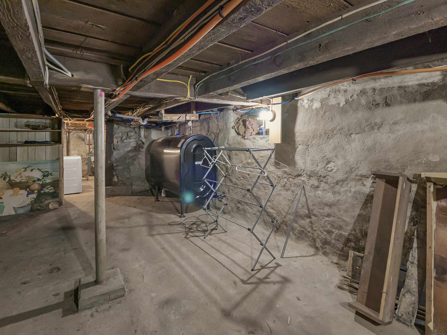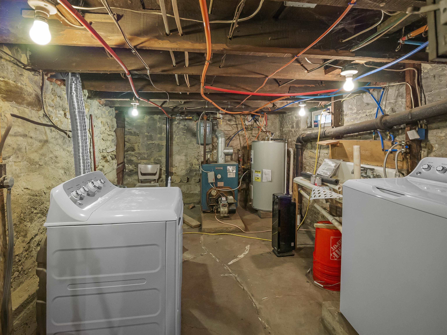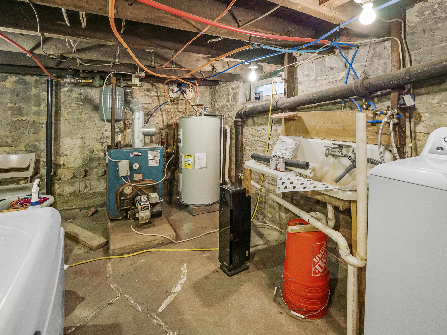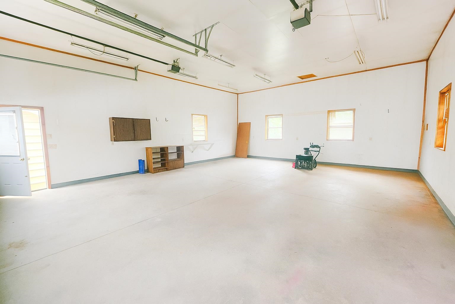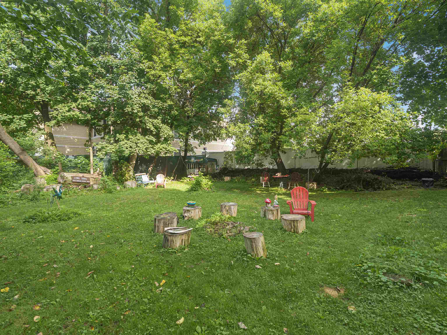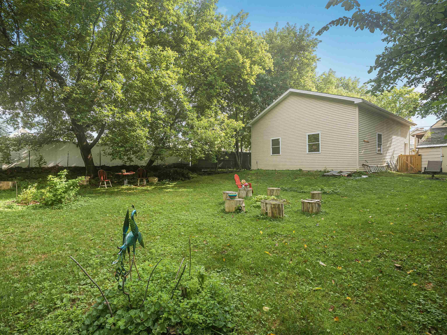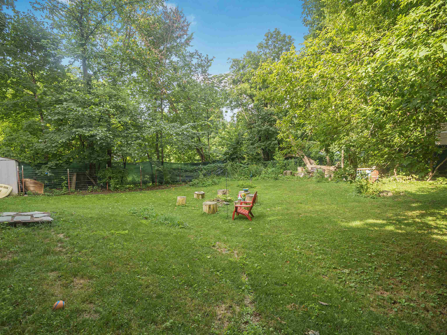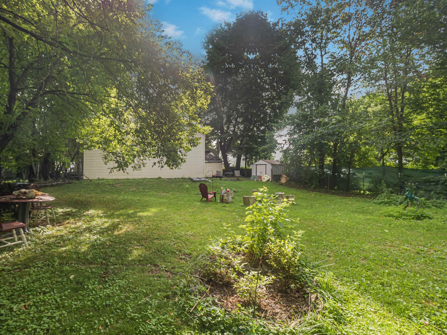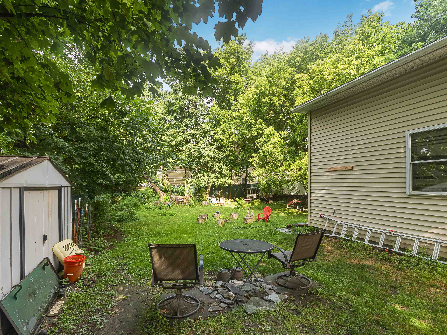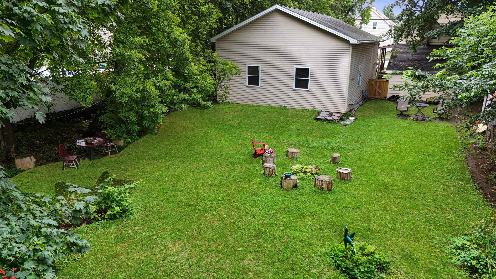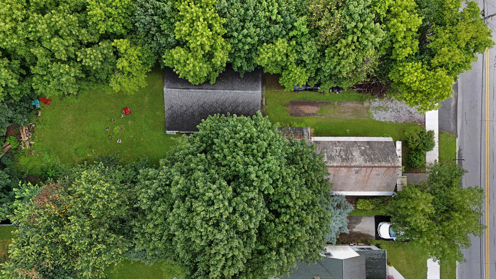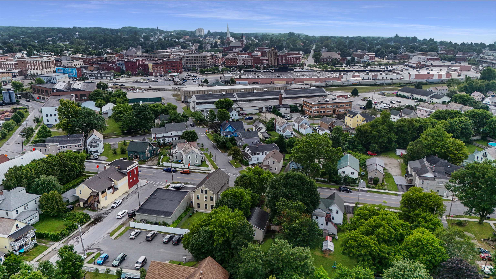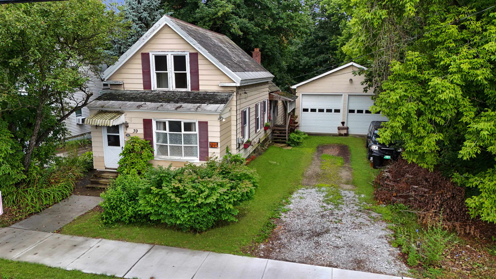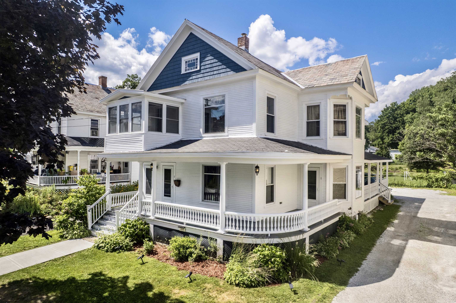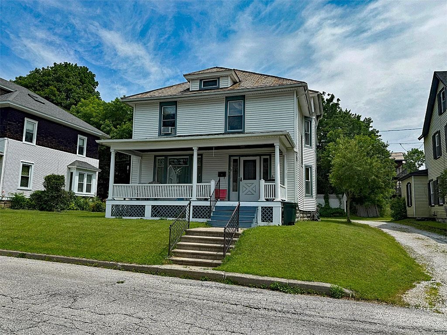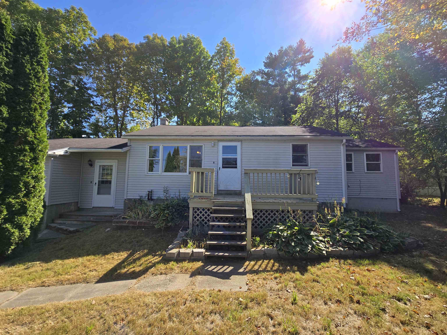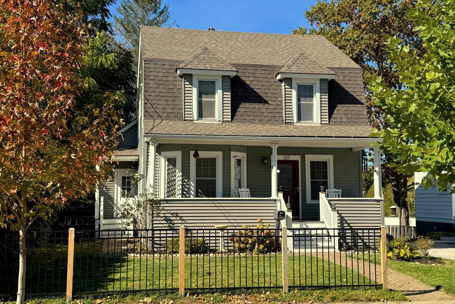1 of 27
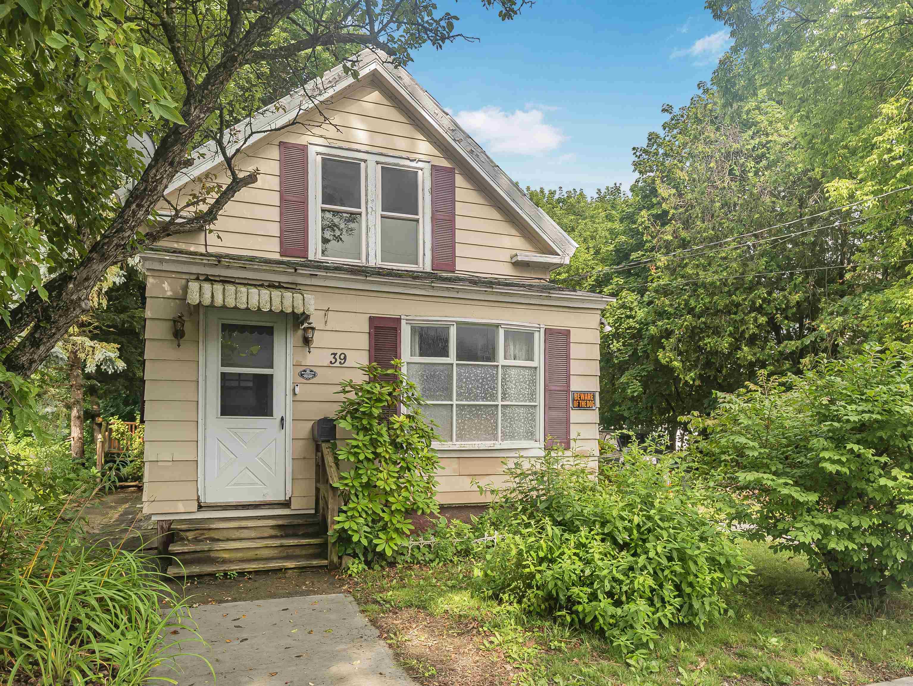
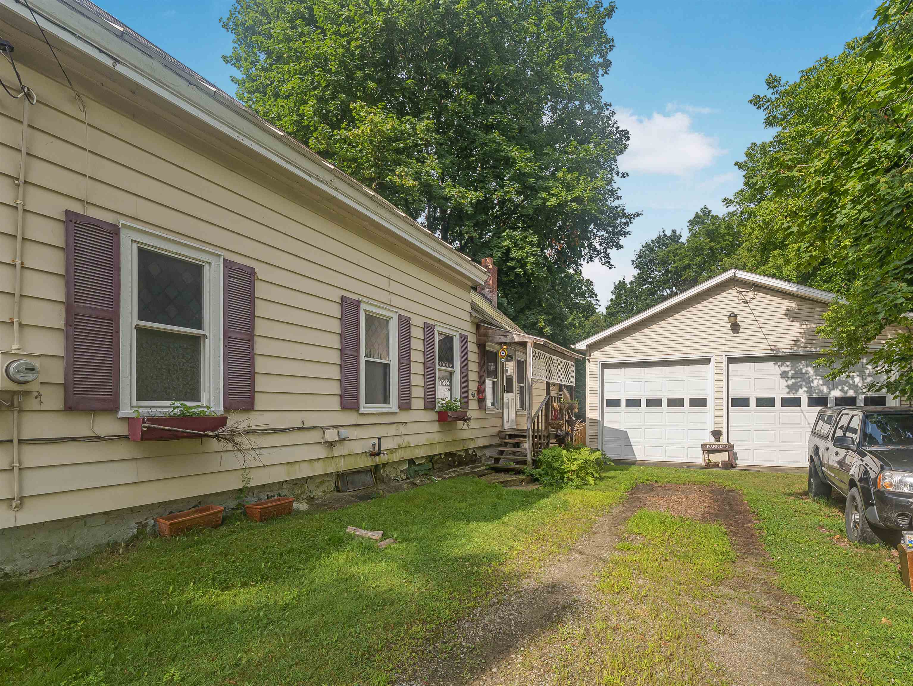
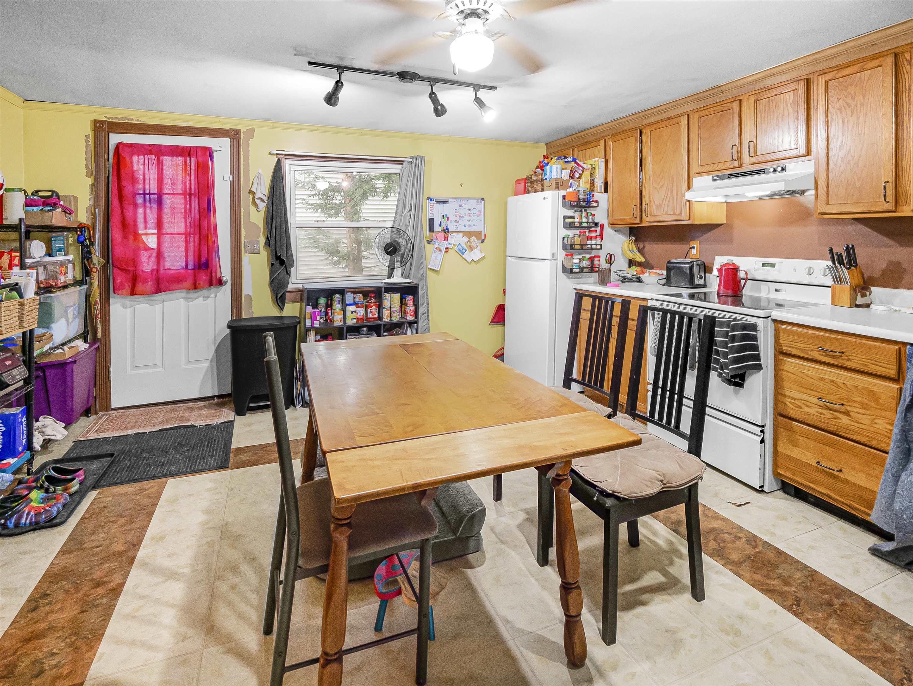
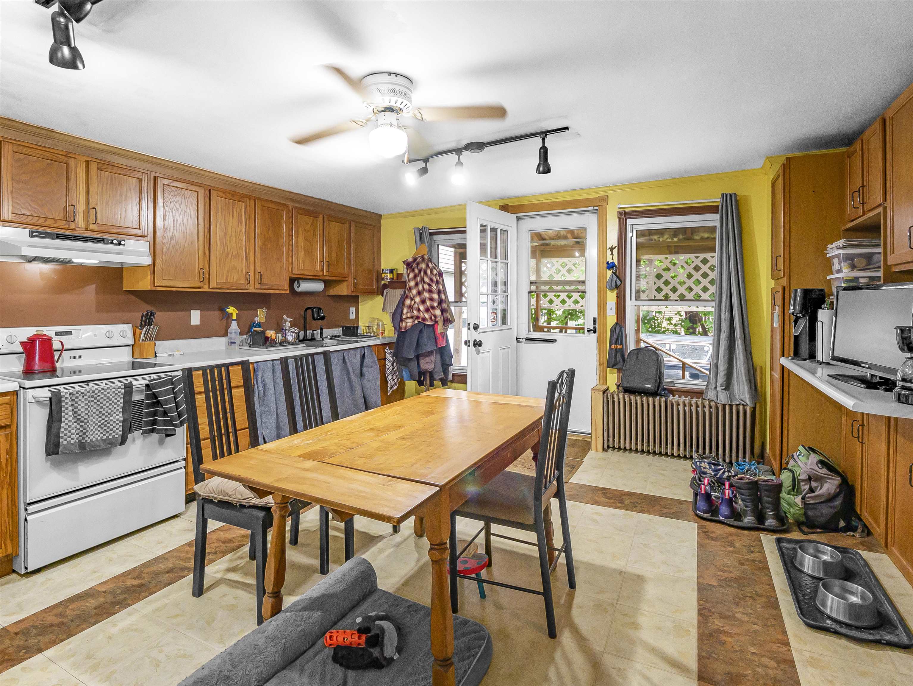
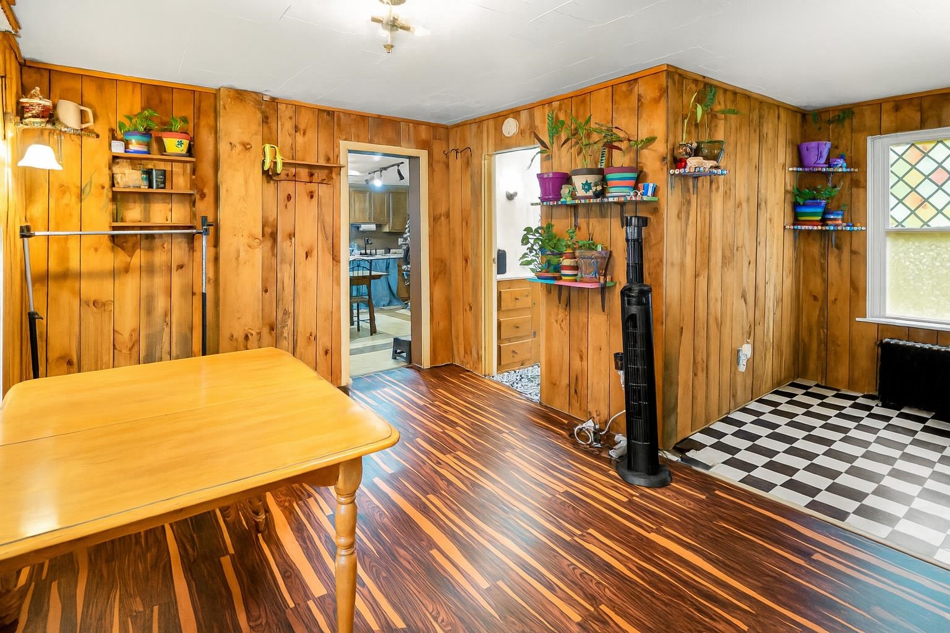
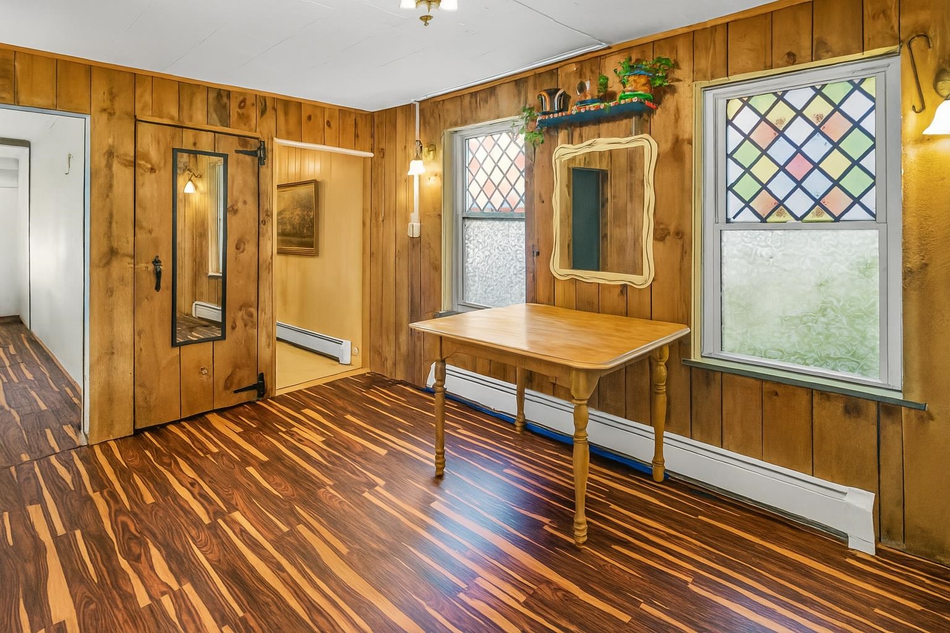
General Property Information
- Property Status:
- Active Under Contract
- Price:
- $180, 000
- Assessed:
- $0
- Assessed Year:
- County:
- VT-Rutland
- Acres:
- 0.24
- Property Type:
- Single Family
- Year Built:
- 1930
- Agency/Brokerage:
- Mandolyn McIntyre Crow
Real Broker LLC - Bedrooms:
- 3
- Total Baths:
- 1
- Sq. Ft. (Total):
- 1015
- Tax Year:
- 2025
- Taxes:
- $4, 060
- Association Fees:
Charming and affordable Rutland City home perfect for first-time buyers or those looking to downsize! This 3-bedroom, 1-bath home offers flexible living with recent updates throughout, including brand-new luxury vinyl plank flooring in 2025 and new appliances in 2023. The oil tank and hot water heater were both replaced in 2024. Downstairs features a large bedroom that could easily serve as a second living room, playroom, or home office—perfect for expanding your living space. Upstairs you will find two more bedrooms. The basement doubles as a laundry room and also has plenty of space for storage. Outside, enjoy a fully fenced backyard ideal for pets, kids, or gardening. Car enthusiasts and hobbyists will love the oversized, commercial-style garage with endless potential for a workshop or storage. Conveniently located near downtown, shopping, and schools, this move-in ready home offers comfort, versatility, and value!
Interior Features
- # Of Stories:
- 2
- Sq. Ft. (Total):
- 1015
- Sq. Ft. (Above Ground):
- 1015
- Sq. Ft. (Below Ground):
- 0
- Sq. Ft. Unfinished:
- 708
- Rooms:
- 6
- Bedrooms:
- 3
- Baths:
- 1
- Interior Desc:
- Kitchen/Dining, Walk-in Closet, Basement Laundry
- Appliances Included:
- Disposal, Dryer, Refrigerator, Washer, Electric Stove
- Flooring:
- Combination, Laminate
- Heating Cooling Fuel:
- Water Heater:
- Basement Desc:
- Concrete, Unfinished, Basement Stairs
Exterior Features
- Style of Residence:
- Cape
- House Color:
- Time Share:
- No
- Resort:
- Exterior Desc:
- Exterior Details:
- Dog Fence, Full Fence, Garden Space, Natural Shade, Shed
- Amenities/Services:
- Land Desc.:
- City Lot, Level, Sidewalks, In Town, Near Country Club, Near Golf Course, Near Paths, Near Shopping, Near Skiing, Neighborhood, Near Public Transportatn, Near Hospital, Near School(s)
- Suitable Land Usage:
- Roof Desc.:
- Slate
- Driveway Desc.:
- Dirt
- Foundation Desc.:
- Concrete, Stone
- Sewer Desc.:
- Public
- Garage/Parking:
- Yes
- Garage Spaces:
- 2
- Road Frontage:
- 0
Other Information
- List Date:
- 2025-07-29
- Last Updated:


