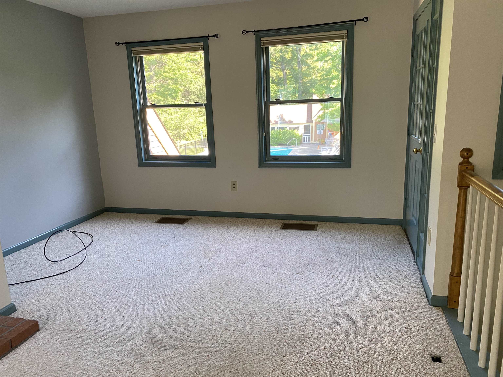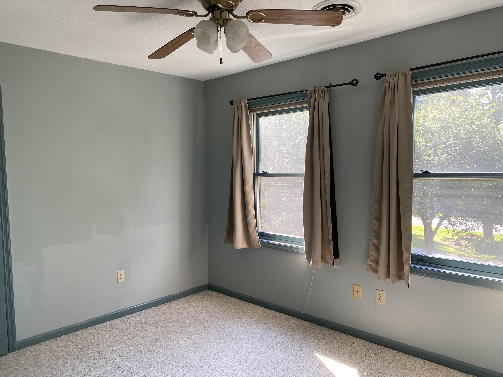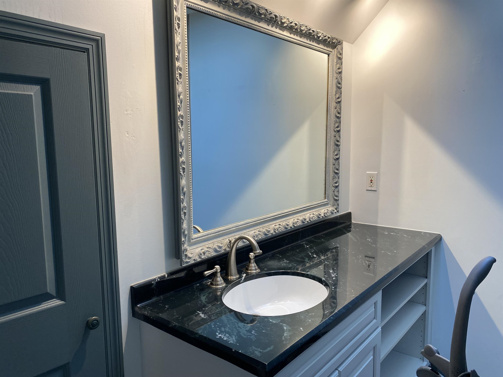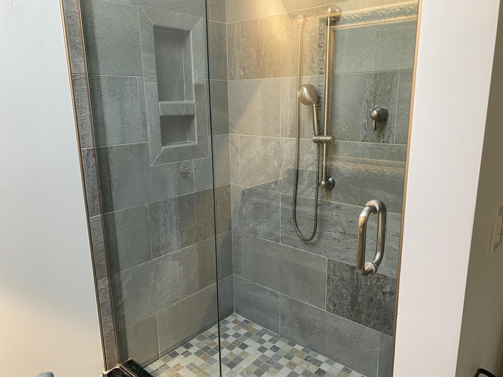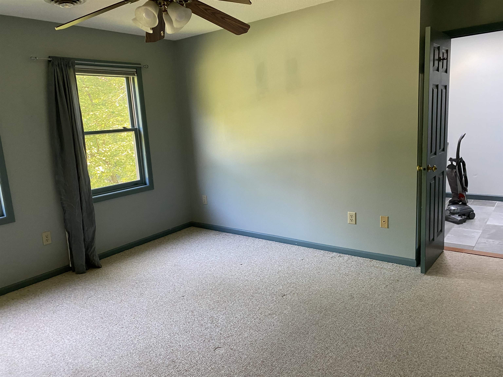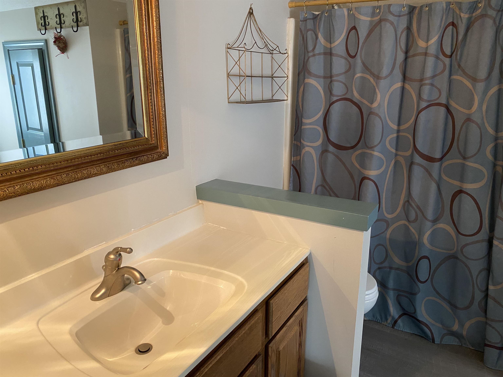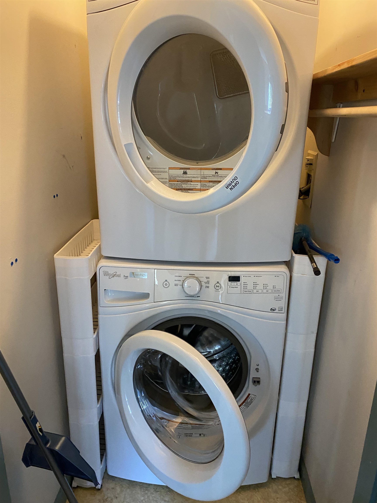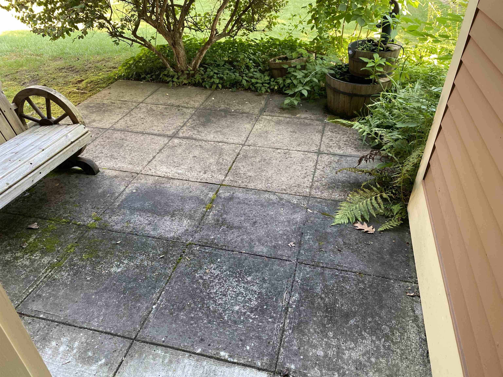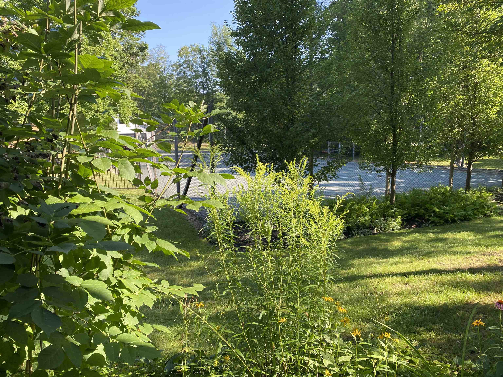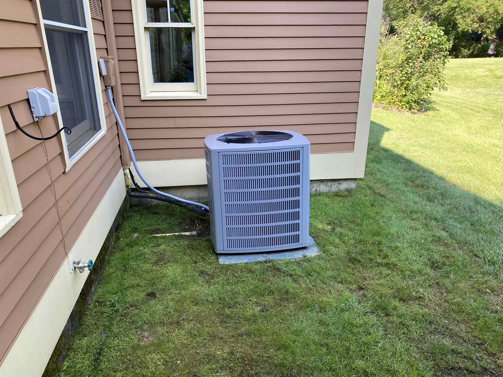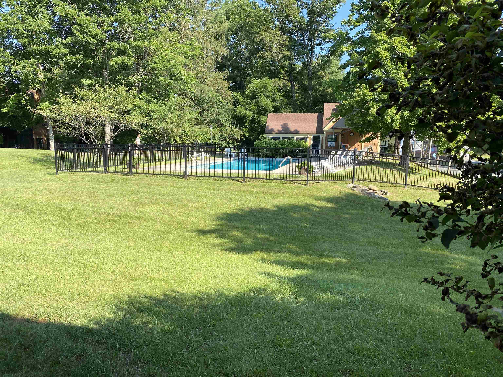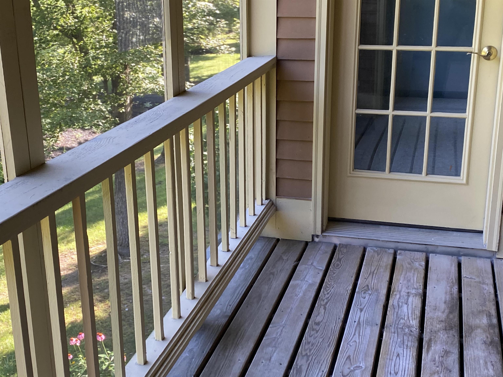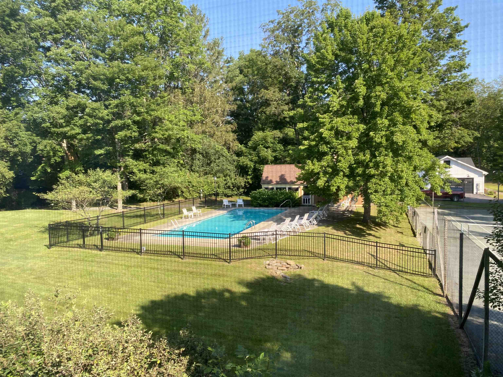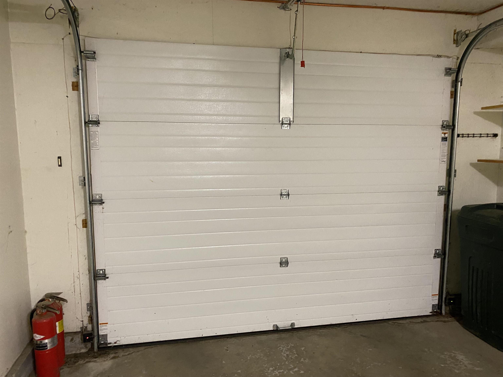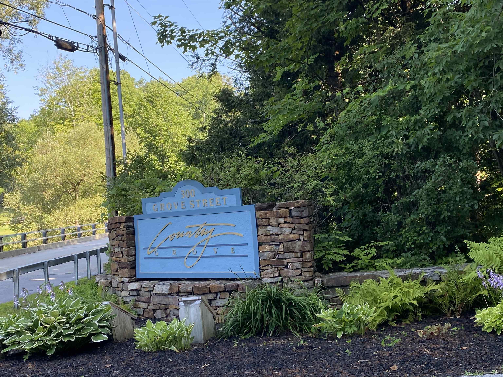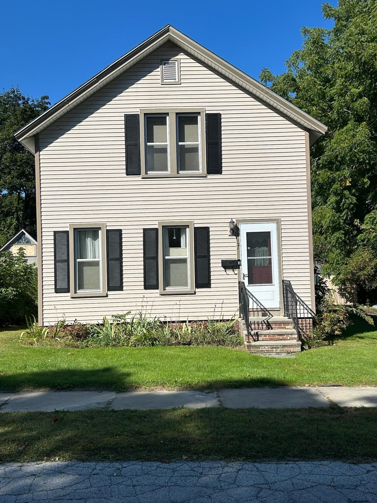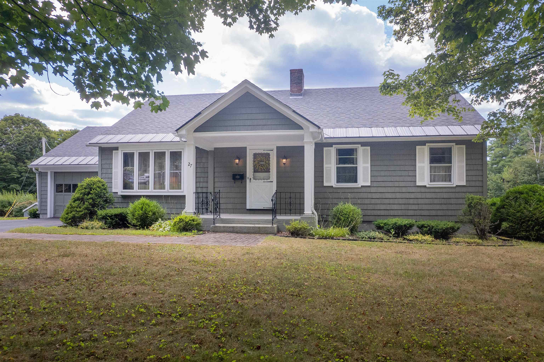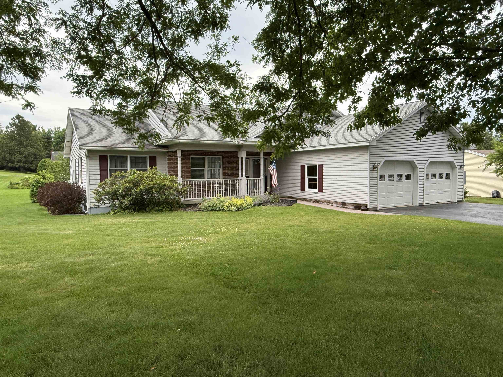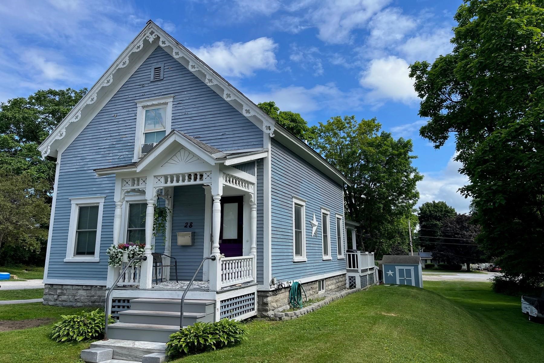1 of 21
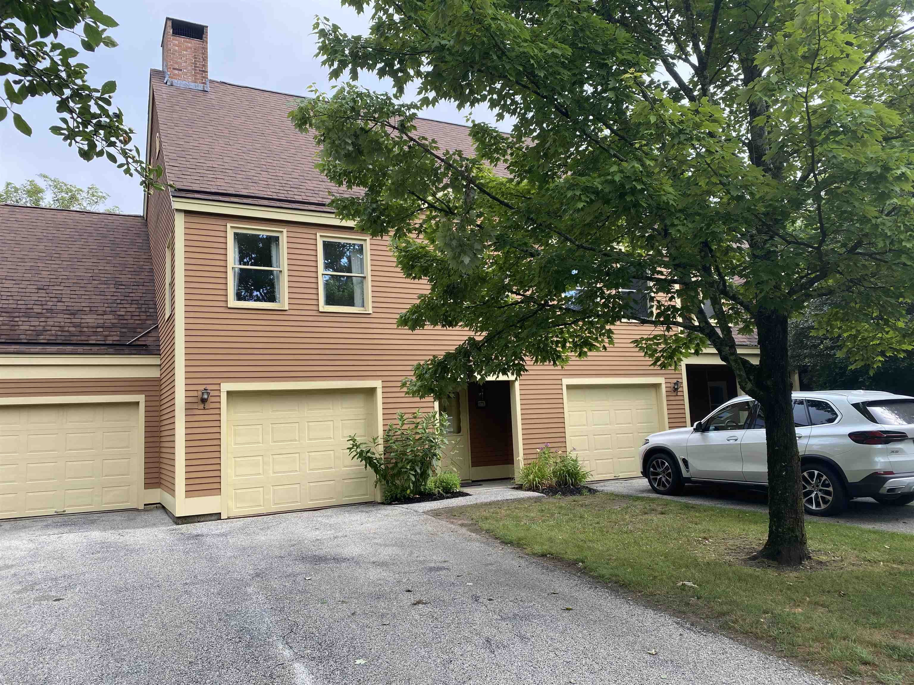
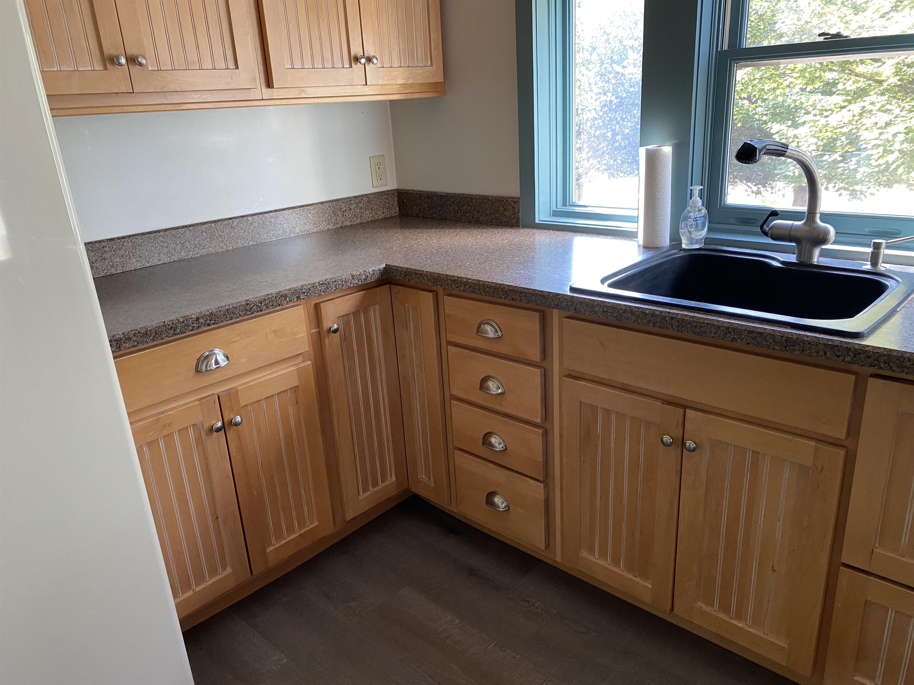
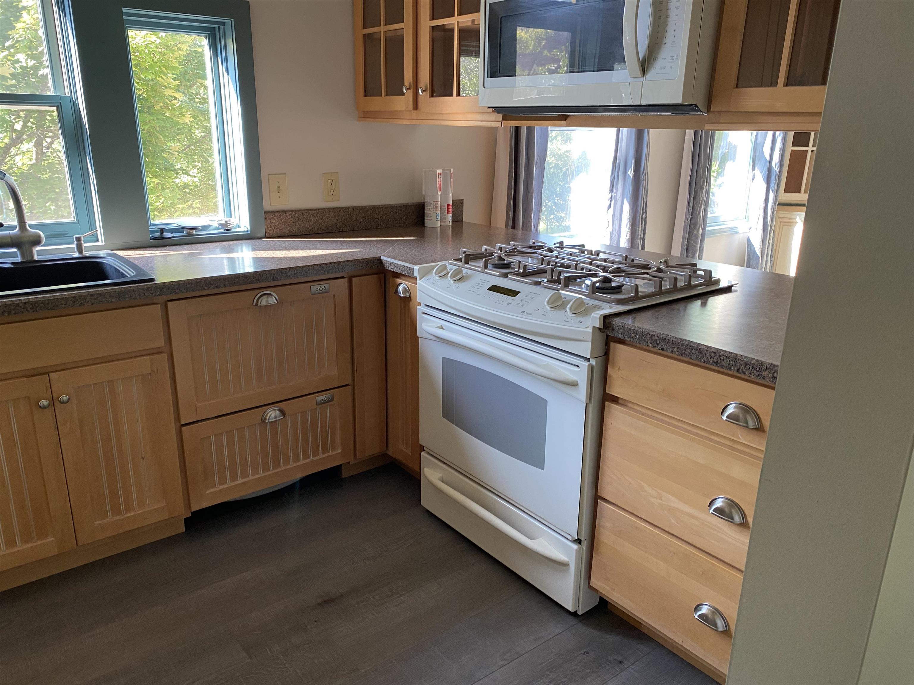
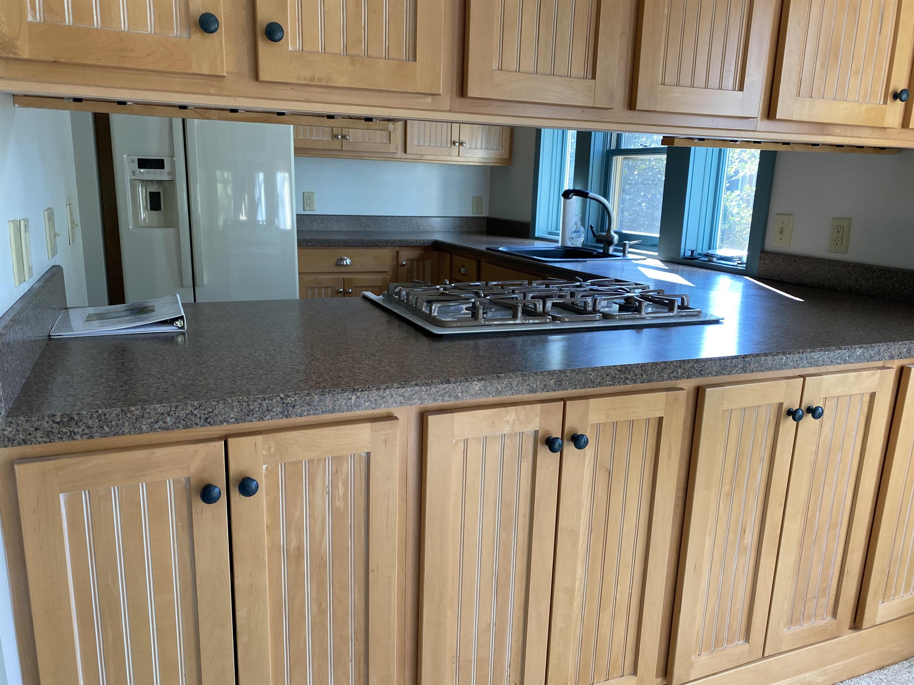
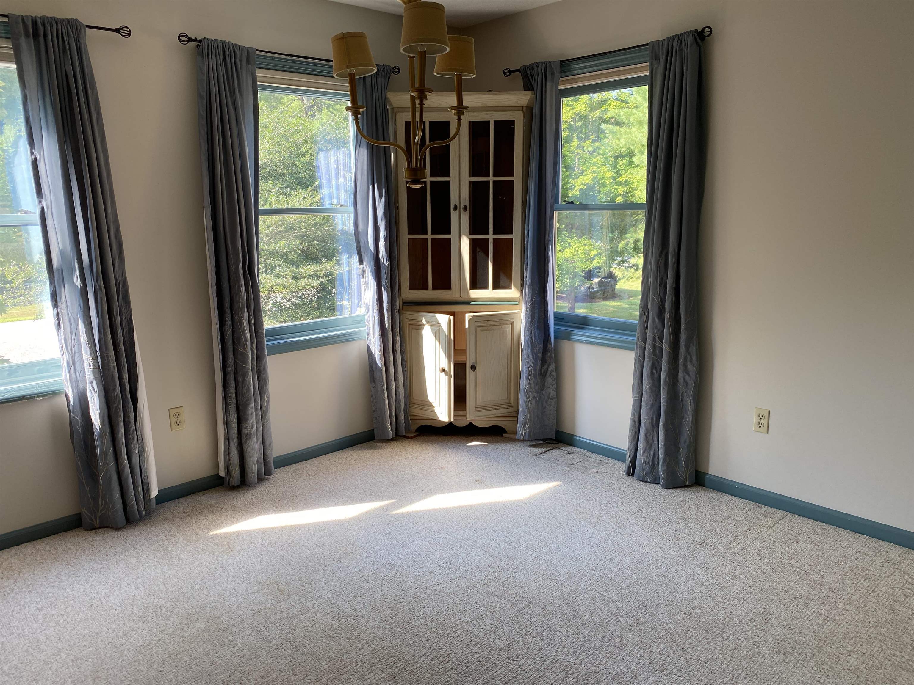
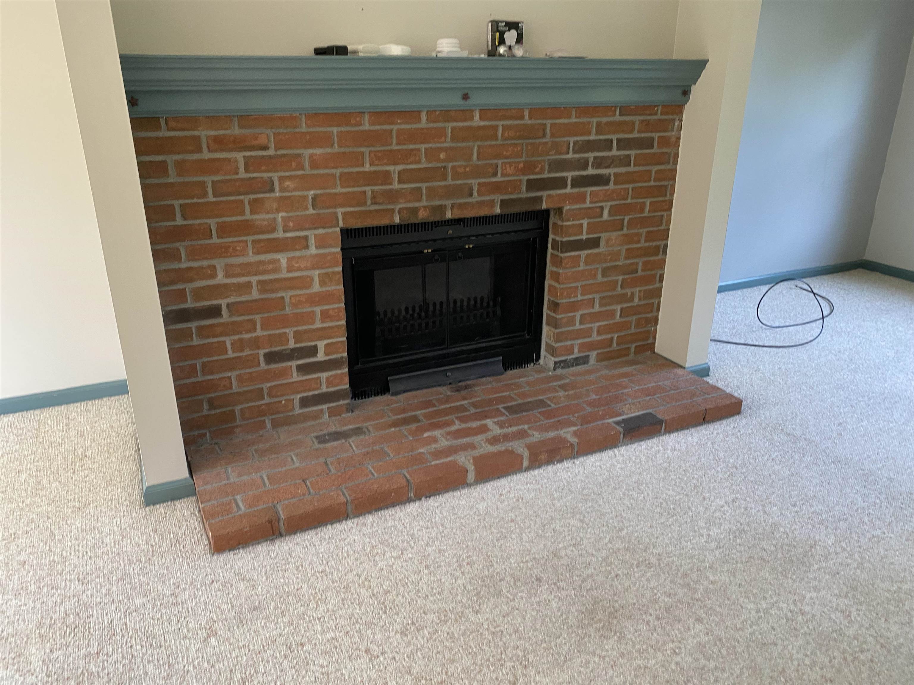
General Property Information
- Property Status:
- Active Under Contract
- Price:
- $350, 000
- Unit Number
- #39
- Assessed:
- $0
- Assessed Year:
- County:
- VT-Rutland
- Acres:
- 0.00
- Property Type:
- Condo
- Year Built:
- 1987
- Agency/Brokerage:
- Jim Pell
Watson Realty & Associates - Bedrooms:
- 2
- Total Baths:
- 2
- Sq. Ft. (Total):
- 1187
- Tax Year:
- 2025
- Taxes:
- $5, 721
- Association Fees:
Attractive two-bedroom condo in the "Carriage" style with living space on the second floor. Enter the slate entry foyer with access to the one-car garage and rear patio. Walk upstairs to delightful open living space including large living room with brick hearth and remote controlled gas insert, formal dining area and updated kitchen. Fully appliance kitchen includes Fisher & Paykel two-drawer dishwasher, GE Profile dual fuel range and soapstone sink. Master bedroom has an exquisitely remodeled bath with tiled step-in shower and large skylight; second bedroom also has a private bath. Between the master bedroom and living room is a wonderful screened porch overlooking the in-ground pool, tennis court and clubhouse. Most recent improvements include a heat pump, Rinnai instant hot water heater, and furnace replacement. In warmer months, you will appreciate the comfort of central air conditioning. Enjoy Country Grove's walking paths, friendly sense of community, and walking distance to Rutland Country Club and Baxter's Restaurant. Also an easy drive to downtown amenities and skiing at Pico and Killington Resorts.
Interior Features
- # Of Stories:
- 1.5
- Sq. Ft. (Total):
- 1187
- Sq. Ft. (Above Ground):
- 1187
- Sq. Ft. (Below Ground):
- 0
- Sq. Ft. Unfinished:
- 0
- Rooms:
- 5
- Bedrooms:
- 2
- Baths:
- 2
- Interior Desc:
- Dining Area, Gas Fireplace, 1 Fireplace, Hearth, Primary BR w/ BA, Natural Light, Skylight, 2nd Floor Laundry
- Appliances Included:
- Dishwasher, Dryer, Microwave, Gas Range, Refrigerator, Washer
- Flooring:
- Heating Cooling Fuel:
- Water Heater:
- Basement Desc:
Exterior Features
- Style of Residence:
- Carriage, Townhouse
- House Color:
- Time Share:
- No
- Resort:
- Exterior Desc:
- Exterior Details:
- Amenities/Services:
- Land Desc.:
- Condo Development, Country Setting, Subdivision, Near Country Club, Near Golf Course, Near Shopping, Near Skiing
- Suitable Land Usage:
- Roof Desc.:
- Architectural Shingle
- Driveway Desc.:
- Common/Shared, Paved
- Foundation Desc.:
- Concrete Slab
- Sewer Desc.:
- Public
- Garage/Parking:
- Yes
- Garage Spaces:
- 1
- Road Frontage:
- 0
Other Information
- List Date:
- 2025-07-27
- Last Updated:


