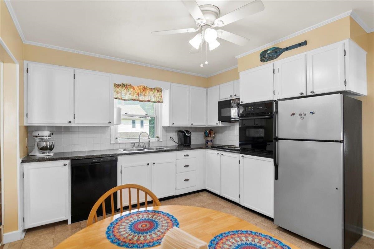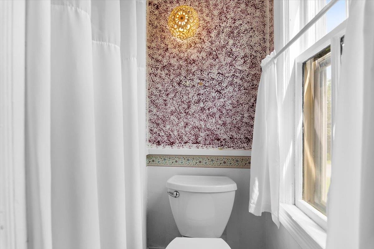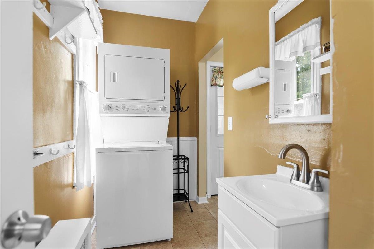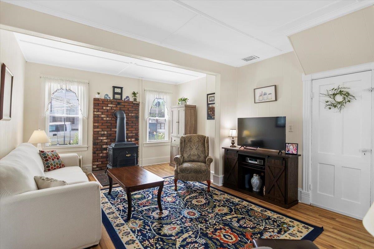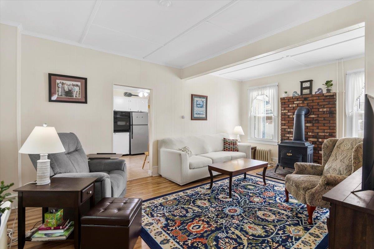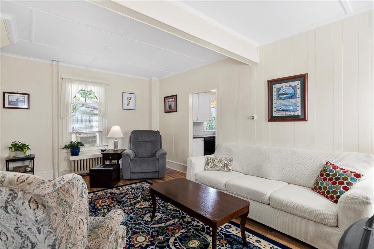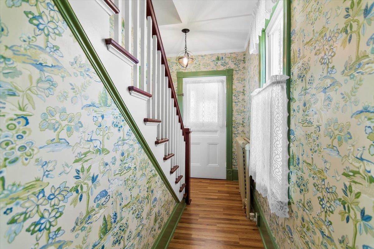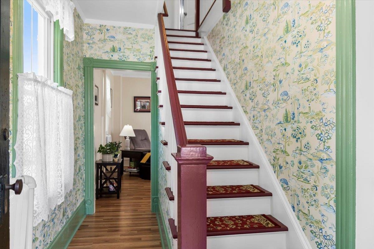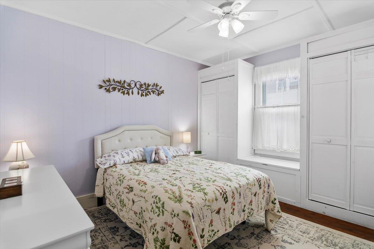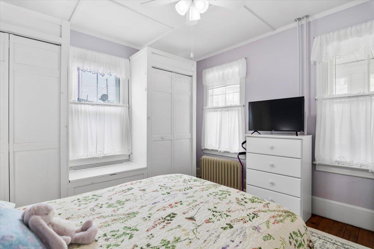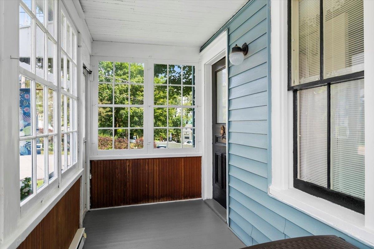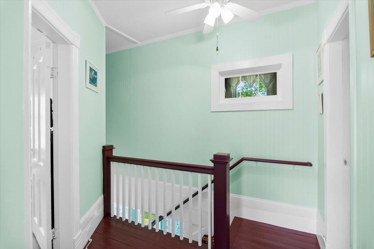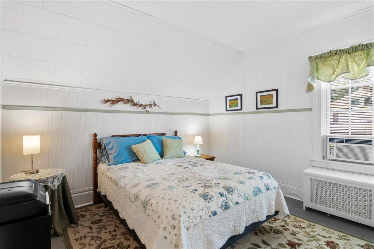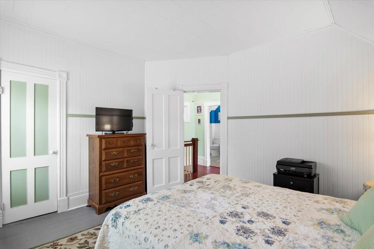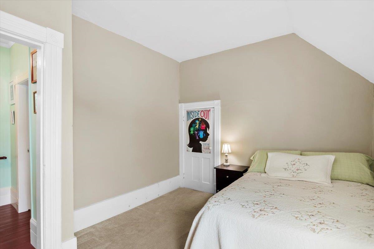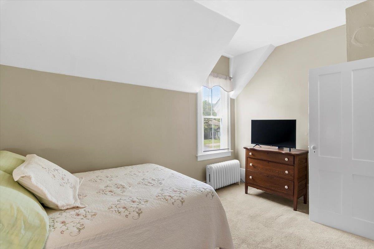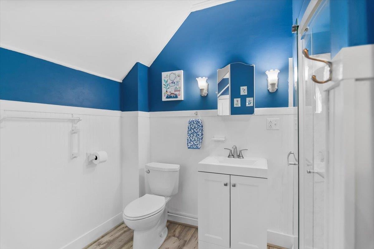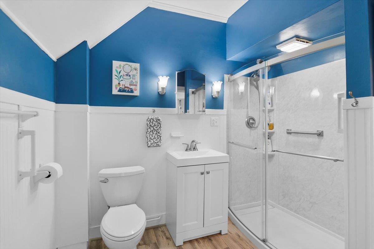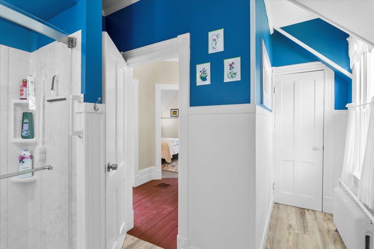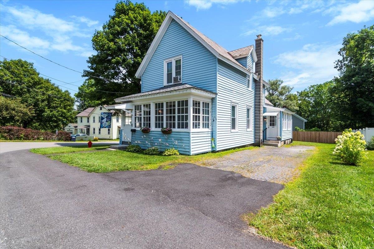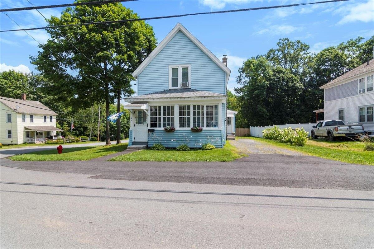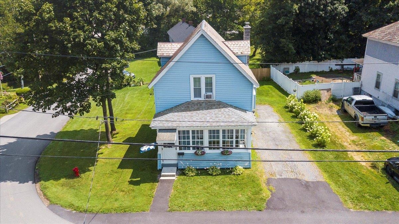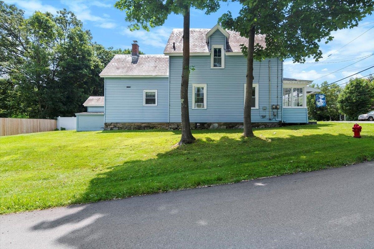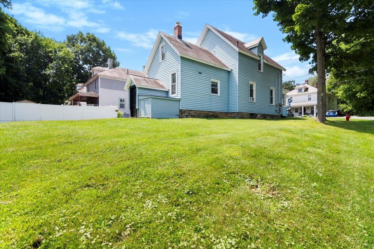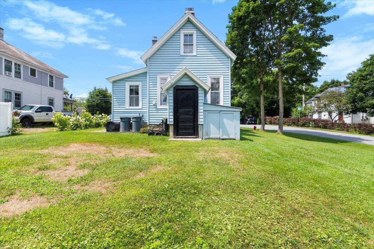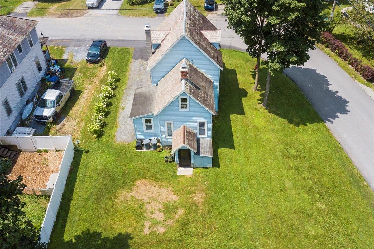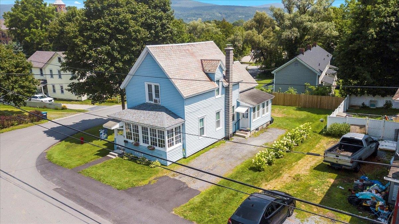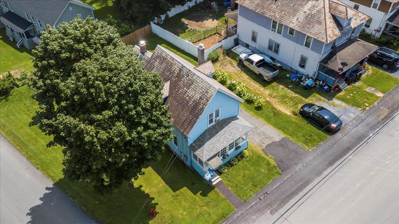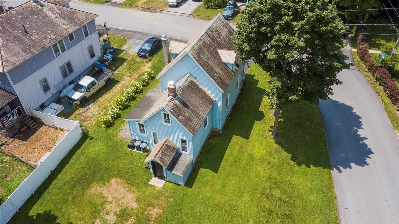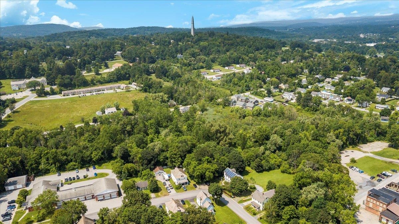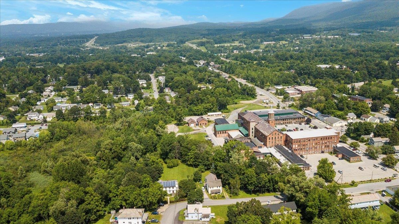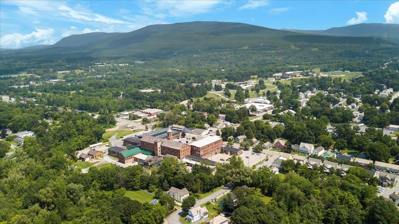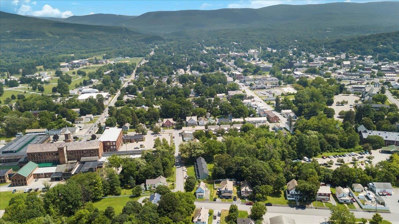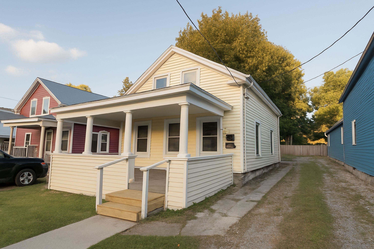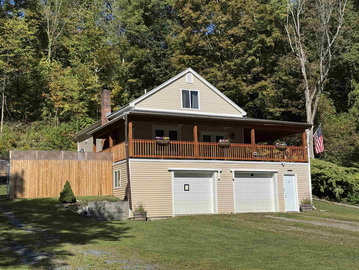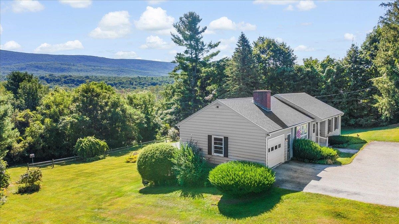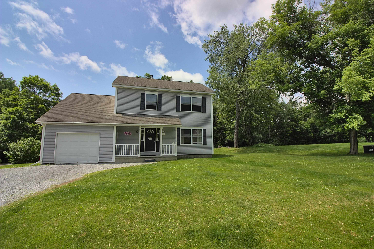1 of 39
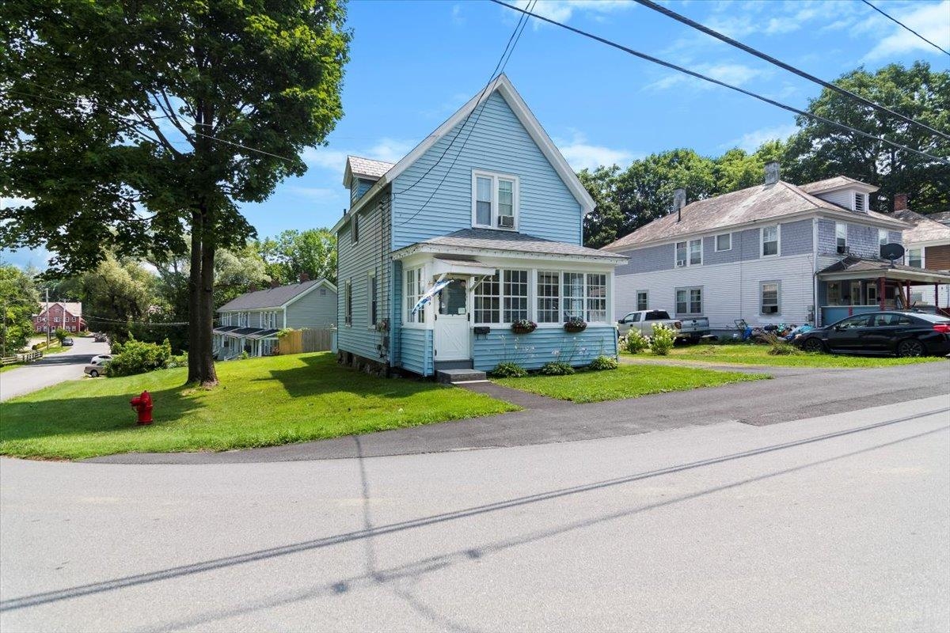
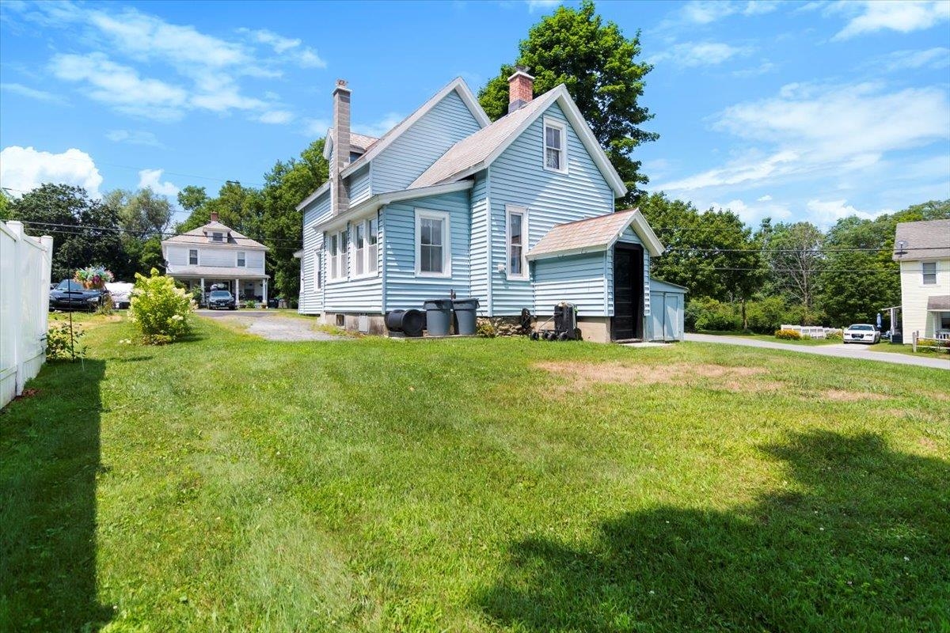
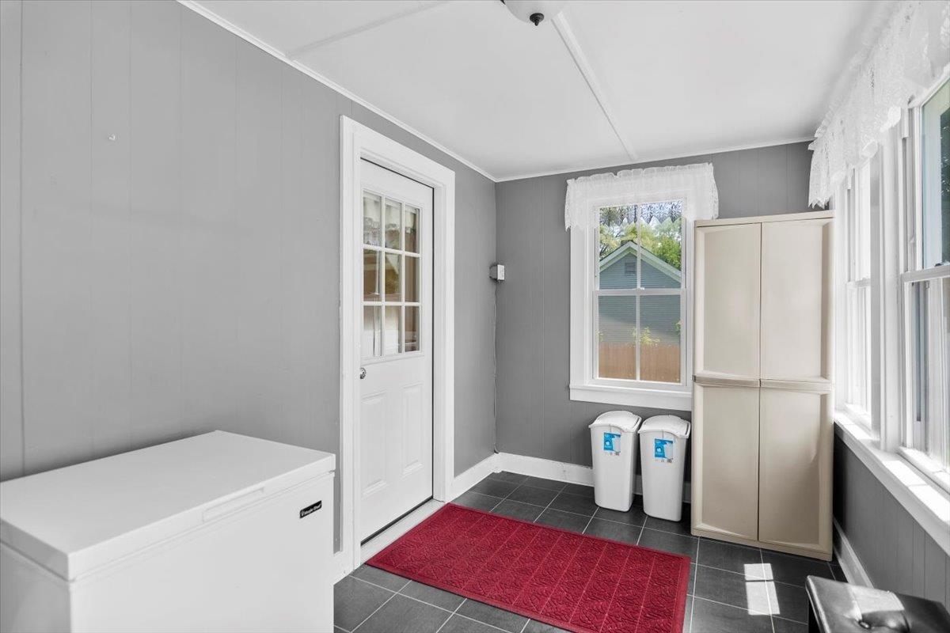
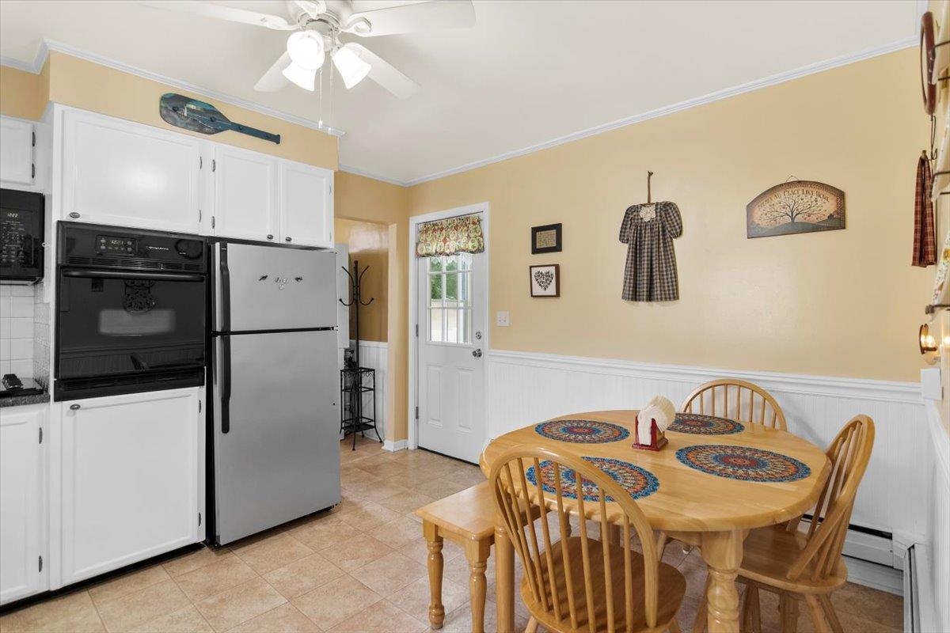
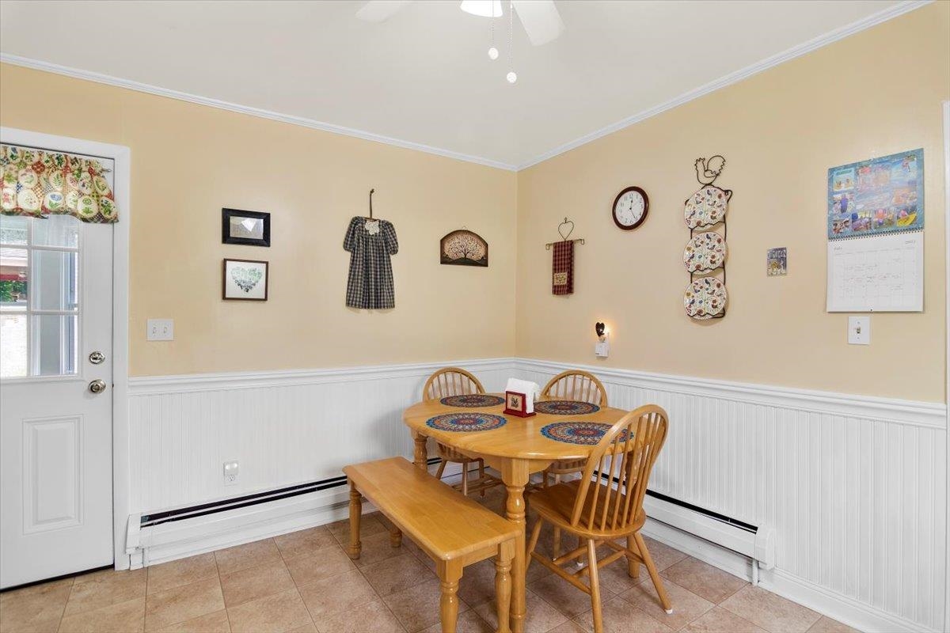
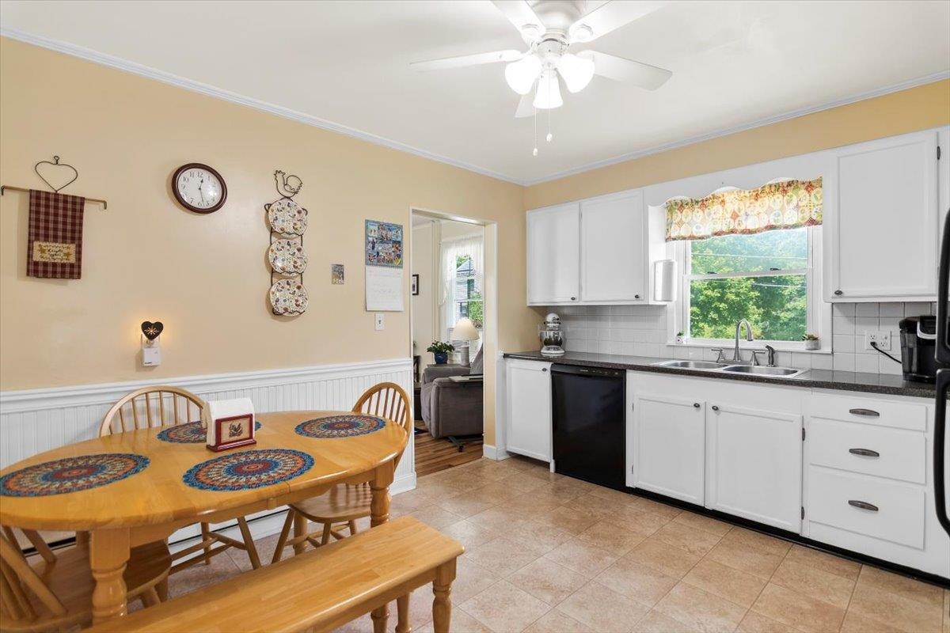
General Property Information
- Property Status:
- Active Under Contract
- Price:
- $259, 000
- Assessed:
- $0
- Assessed Year:
- County:
- VT-Bennington
- Acres:
- 0.16
- Property Type:
- Single Family
- Year Built:
- 1920
- Agency/Brokerage:
- Brooke Thomson Drew
Mahar McCarthy Real Estate - Bedrooms:
- 3
- Total Baths:
- 2
- Sq. Ft. (Total):
- 1264
- Tax Year:
- 2025
- Taxes:
- $3, 485
- Association Fees:
Welcome to 139 McKinley Street in Bennington! This charming 1920 New Englander blends character and convenience in a great village location. Inside, you'll find a first-floor primary bedroom with laundry and a half bath downstairs, a cozy living room with a beautiful woodstove, and hardwood floors upstairs with easy care laminate throughout the main level. A standout feature is the beautifully finished hallway adorned with elegant wallpaper and thoughtfully chosen lighting that adds warmth and timeless charm to the home. Enjoy the heated, enclosed front porch perfect for morning coffee or evening card games and a separate entry porch that doubles as a mudroom to keep shoes and coats out of the way. Upstairs, a fully renovated full bath features a sleek walk in shower and updated amenities, completed with the past year. Don't miss the cool attic space with plenty of potential ready for you to finish and customize however you like, whether for storage, a creative nook, or a bonus room. With unique touches throughout and classic New England character, this home is a must see you won't want to miss it! Schedule your showing today!
Interior Features
- # Of Stories:
- 2
- Sq. Ft. (Total):
- 1264
- Sq. Ft. (Above Ground):
- 1264
- Sq. Ft. (Below Ground):
- 0
- Sq. Ft. Unfinished:
- 744
- Rooms:
- 5
- Bedrooms:
- 3
- Baths:
- 2
- Interior Desc:
- Natural Light, 1st Floor Laundry
- Appliances Included:
- Electric Cooktop, Dishwasher, Dryer, Wall Oven, Refrigerator, Washer, Electric Water Heater
- Flooring:
- Carpet, Hardwood, Laminate
- Heating Cooling Fuel:
- Water Heater:
- Basement Desc:
- Concrete Floor, Interior Stairs, Interior Access, Exterior Access, Basement Stairs
Exterior Features
- Style of Residence:
- Antique, New Englander
- House Color:
- Blue
- Time Share:
- No
- Resort:
- No
- Exterior Desc:
- Exterior Details:
- Partial Fence , Garden Space, Enclosed Porch, Heated Porch
- Amenities/Services:
- Land Desc.:
- Corner, In Town, Neighborhood
- Suitable Land Usage:
- Roof Desc.:
- Architectural Shingle, Slate
- Driveway Desc.:
- Paved
- Foundation Desc.:
- Fieldstone
- Sewer Desc.:
- Public
- Garage/Parking:
- No
- Garage Spaces:
- 0
- Road Frontage:
- 100
Other Information
- List Date:
- 2025-07-29
- Last Updated:


