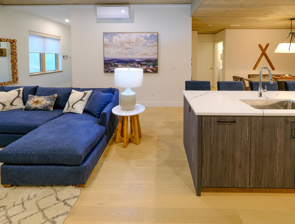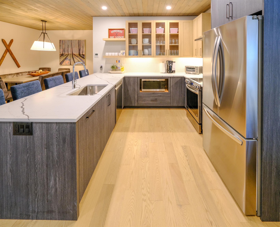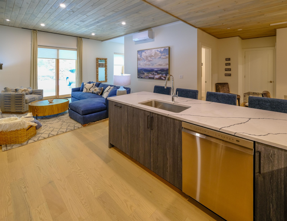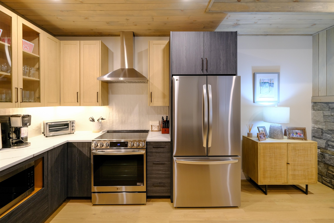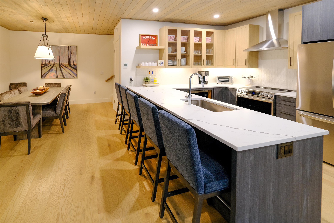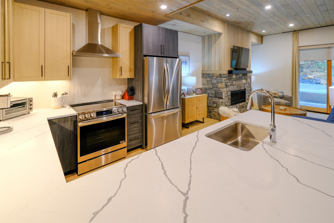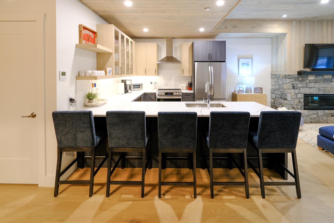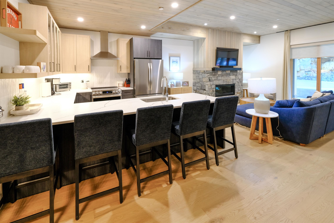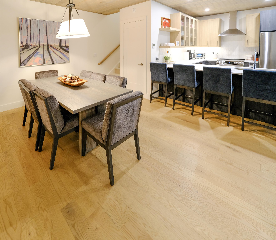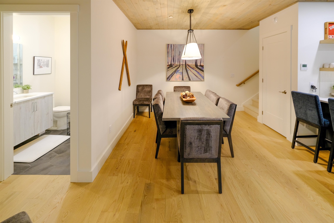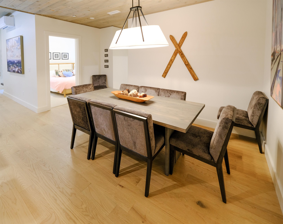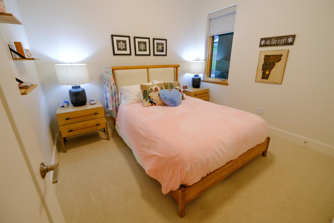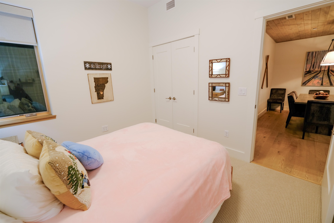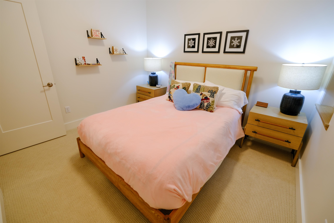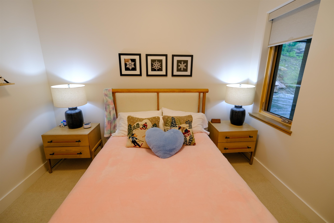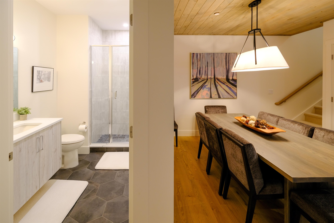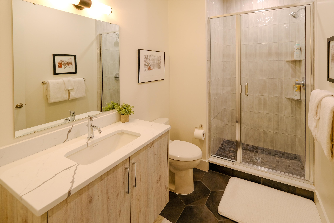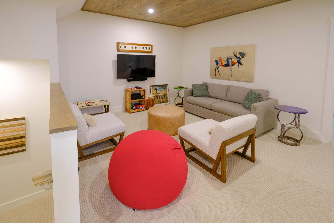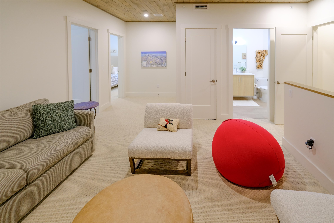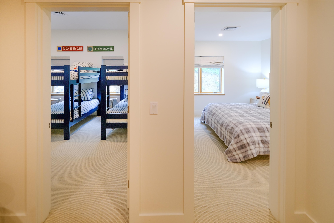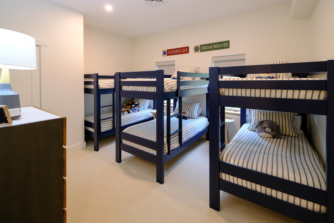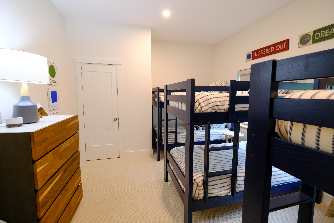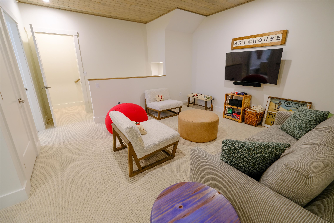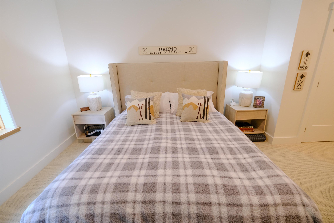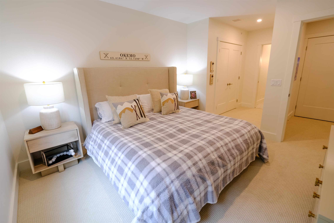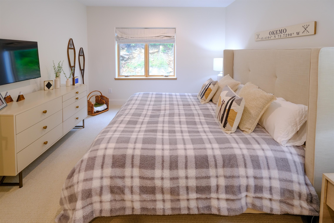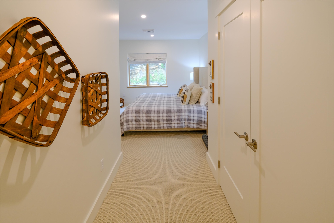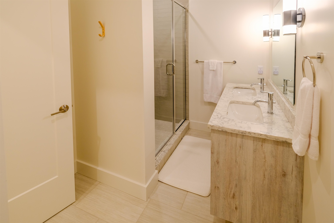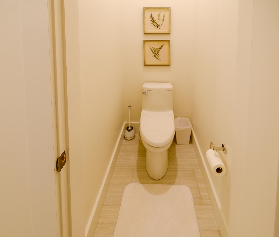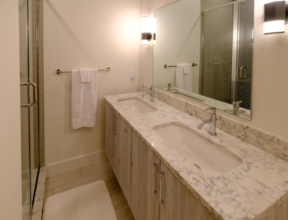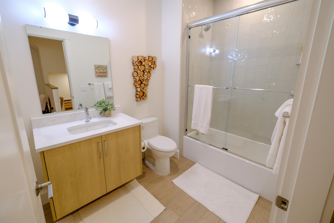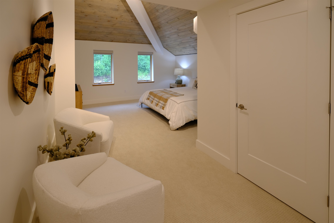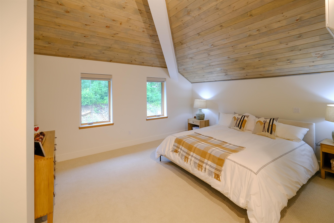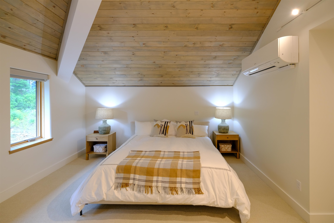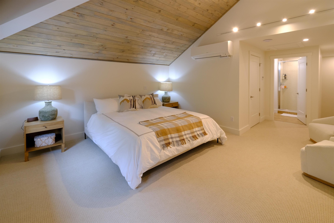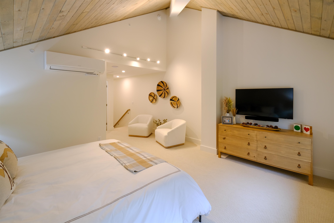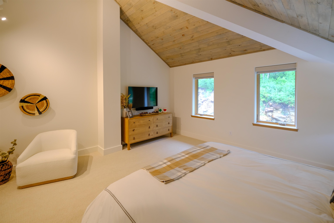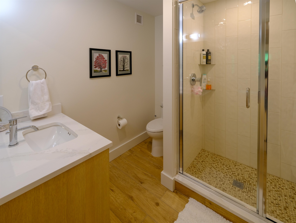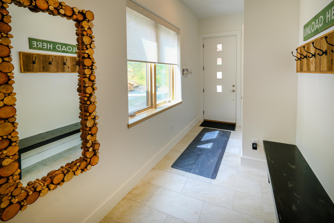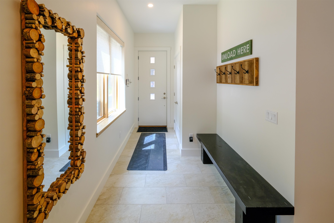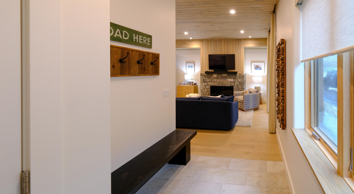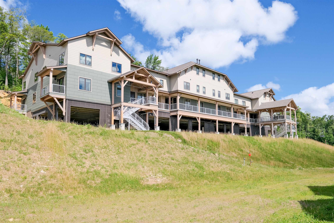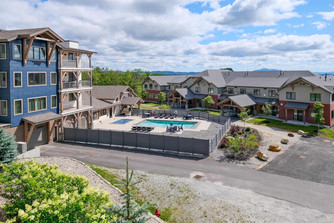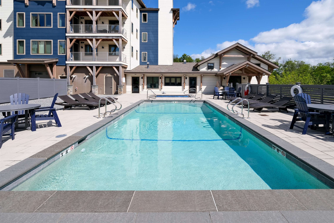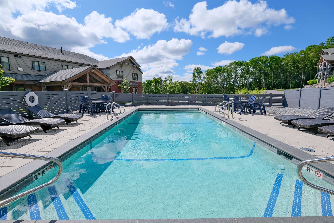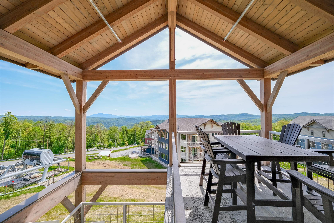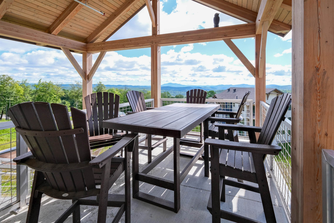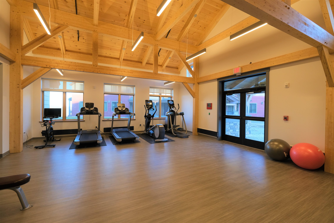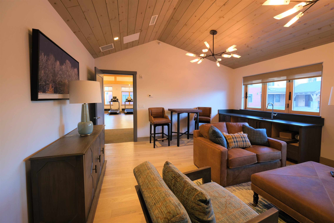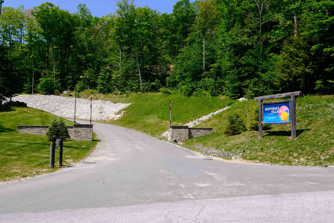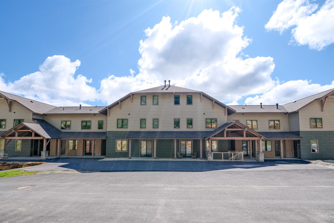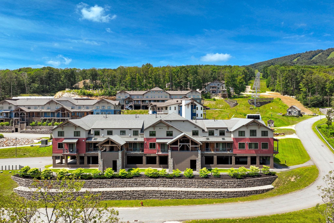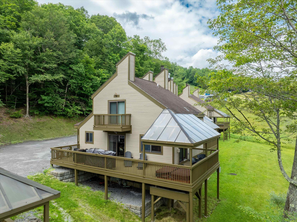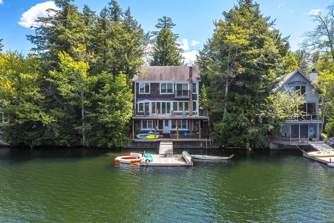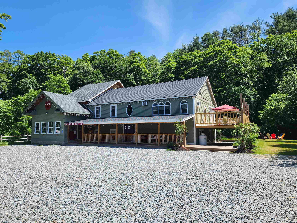1 of 57
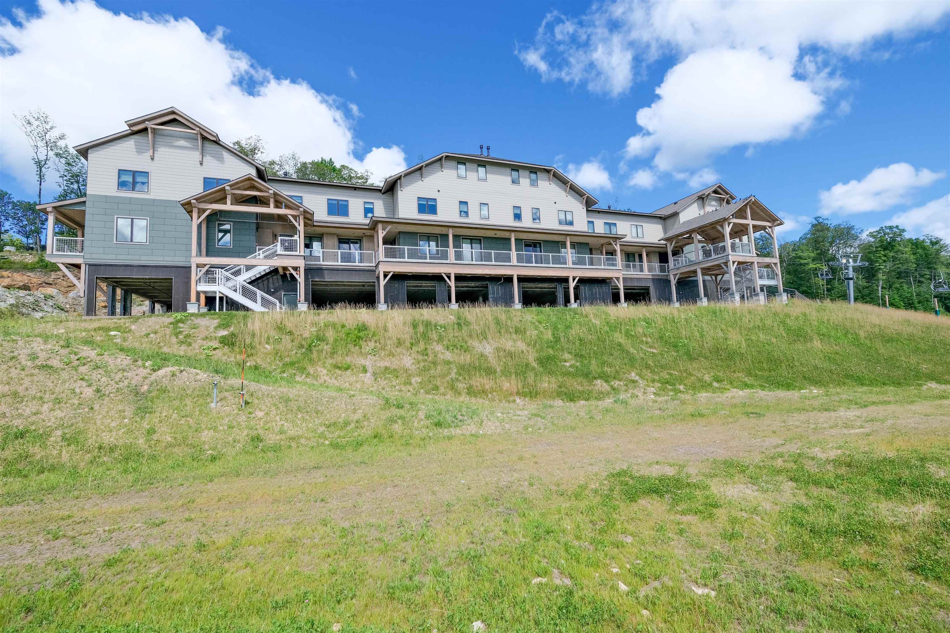
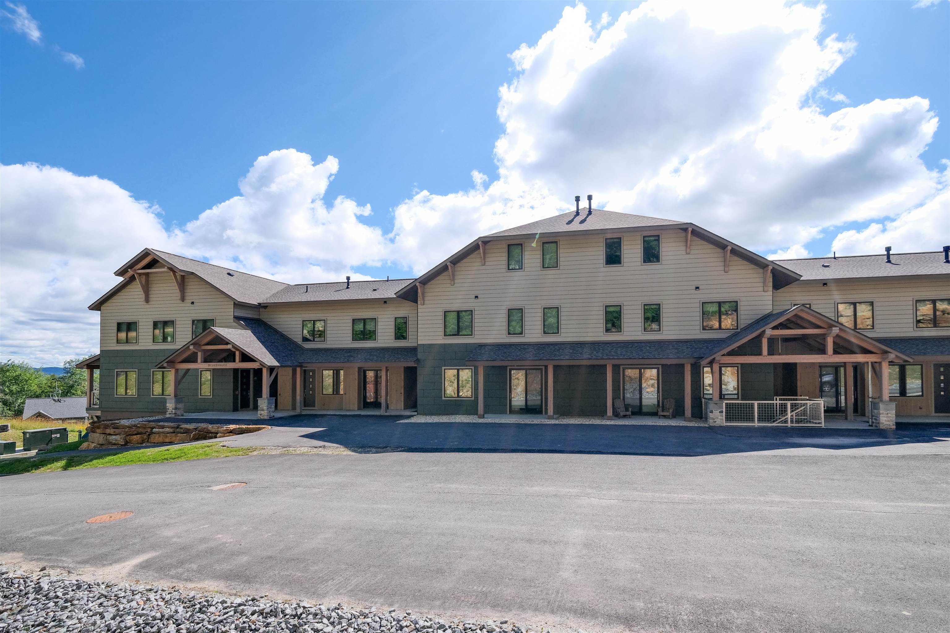
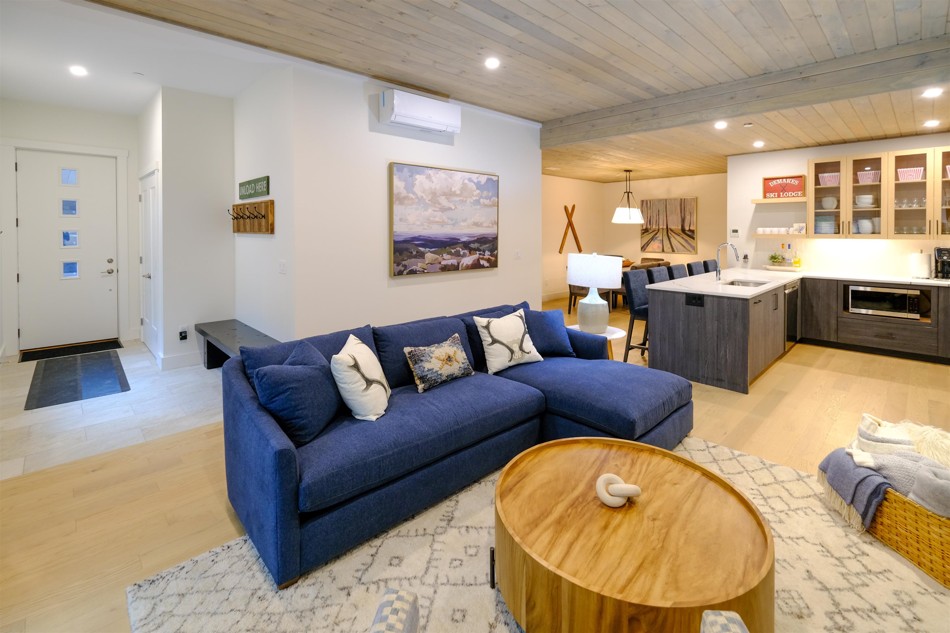
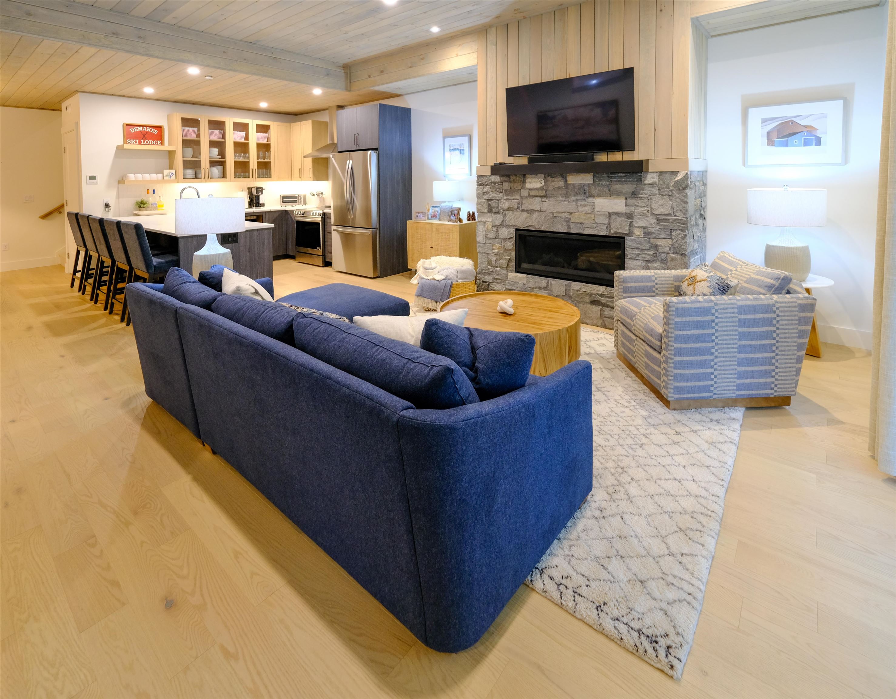
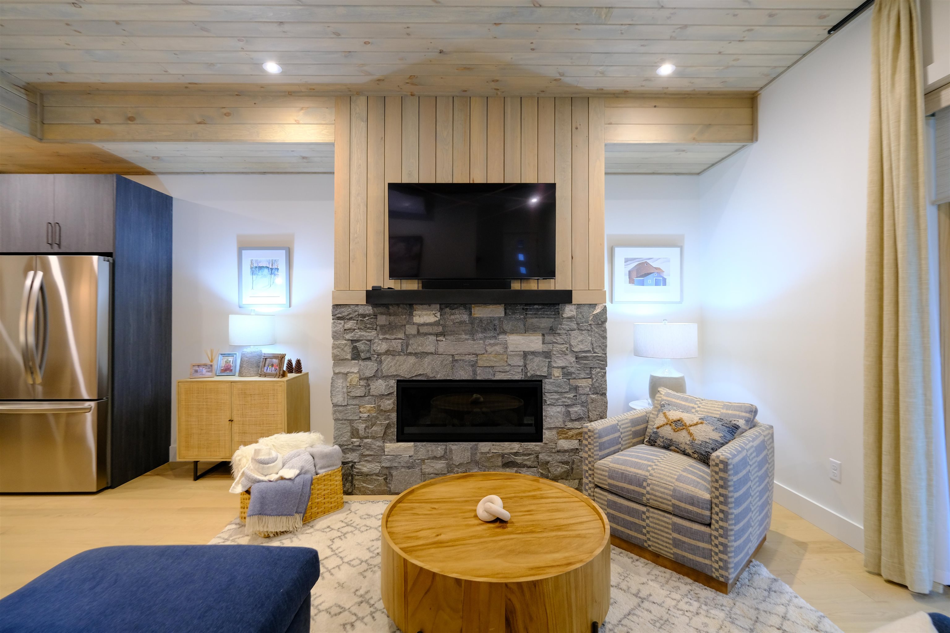
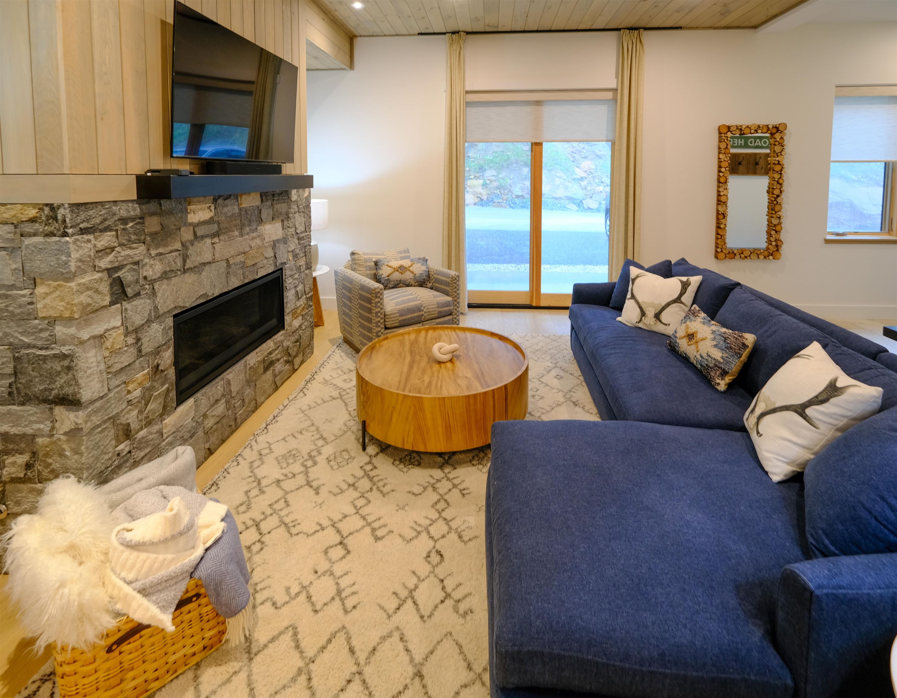
General Property Information
- Property Status:
- Active
- Price:
- $1, 800, 000
- Unit Number
- 4 Blue Spruce
- Assessed:
- $0
- Assessed Year:
- County:
- VT-Windsor
- Acres:
- 0.00
- Property Type:
- Condo
- Year Built:
- 2024
- Agency/Brokerage:
- Joseph Karl
William Raveis Real Estate Vermont Properties - Bedrooms:
- 4
- Total Baths:
- 4
- Sq. Ft. (Total):
- 2310
- Tax Year:
- 2025
- Taxes:
- $34, 208
- Association Fees:
SouthFace Village, Blue Spruce #4 is the newest development on Okemo Mountain. Discover the ultimate ski-in, ski-out living with this stunning 4-bedroom, 4-bathroom condominium nestled in the heart of a prestigious gated community with direct access to the Suncatcher Trail and Sunshine Chairlift Quad. This beautifully furnished home is designed for your comfort and enjoyment. Upon entering the main level, you'll be greeted by an open-concept living area featuring custom wooden ceilings, and a gas fireplace—perfect for unwinding after a day on the slopes. The kitchen is a culinary dream, featuring marble countertops, a spacious breakfast bar, and plenty of storage space ideal for both cooking and entertainment. A full bathroom and a bedroom make up the rest of the main level. The second level has a family room, a bunkroom and a full bathroom. There is also another bedroom with a ¾ bath attached creating ample space for all guests. Retreat to the top level primary suite, where a luxurious en-suite ¾ bathroom offers convenience and privacy. As a resident of SouthFace Village, you'll enjoy access to an array of exclusive amenities, including an outdoor pool and hot tub, a state-of-the-art fitness center, and two covered assigned parking spaces. Visit the Okemo real estate community today. Taxes are based on current town assessments. ROFR
Interior Features
- # Of Stories:
- 2
- Sq. Ft. (Total):
- 2310
- Sq. Ft. (Above Ground):
- 2310
- Sq. Ft. (Below Ground):
- 0
- Sq. Ft. Unfinished:
- 0
- Rooms:
- 9
- Bedrooms:
- 4
- Baths:
- 4
- Interior Desc:
- Blinds, Dining Area, Draperies, Gas Fireplace, 1 Fireplace, Furnished, Kitchen Island, Kitchen/Dining, Kitchen/Living, Living/Dining, Primary BR w/ BA, Natural Light, Indoor Storage, Walk-in Closet, Window Treatment, 2nd Floor Laundry
- Appliances Included:
- Dishwasher, Disposal, Dryer, Range Hood, Microwave, Electric Range, Refrigerator, Washer, Induction Cooktop
- Flooring:
- Carpet, Tile, Wood
- Heating Cooling Fuel:
- Water Heater:
- Basement Desc:
Exterior Features
- Style of Residence:
- Contemporary, Multi-Level
- House Color:
- Time Share:
- No
- Resort:
- Exterior Desc:
- Exterior Details:
- Deck
- Amenities/Services:
- Land Desc.:
- Condo Development, Landscaped, Mountain View, Recreational, Ski Area, Ski Trailside, Trail/Near Trail, View, Mountain, Near Shopping, Near Skiing
- Suitable Land Usage:
- Roof Desc.:
- Asphalt Shingle
- Driveway Desc.:
- Common/Shared
- Foundation Desc.:
- Concrete
- Sewer Desc.:
- Public
- Garage/Parking:
- Yes
- Garage Spaces:
- 2
- Road Frontage:
- 0
Other Information
- List Date:
- 2025-07-28
- Last Updated:


