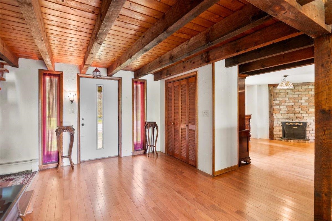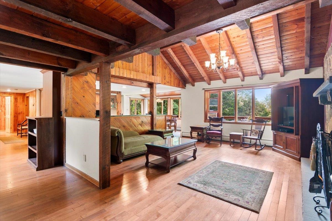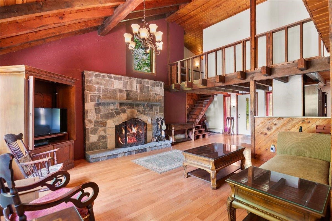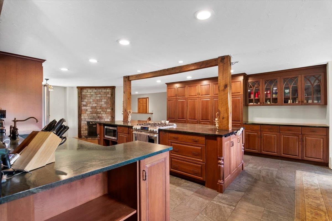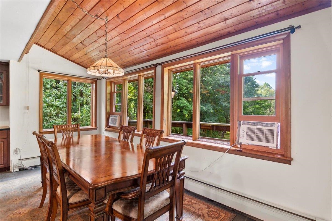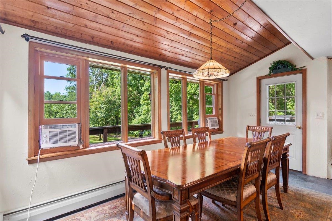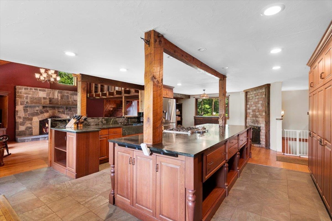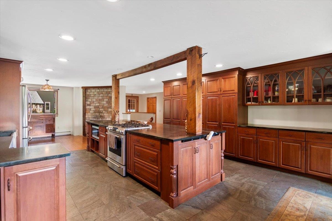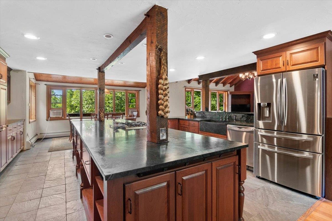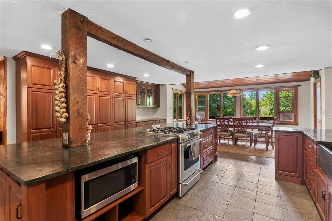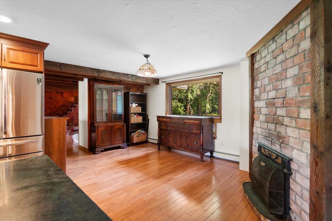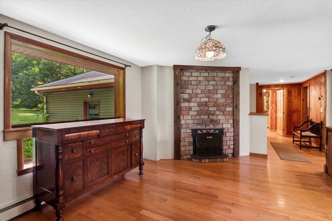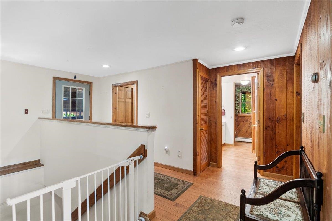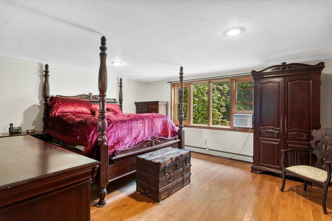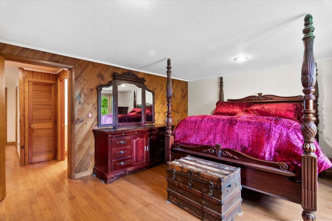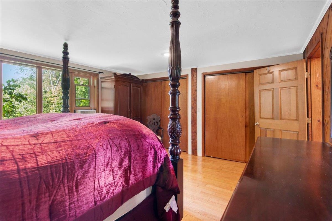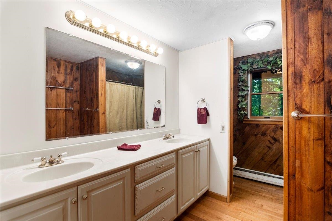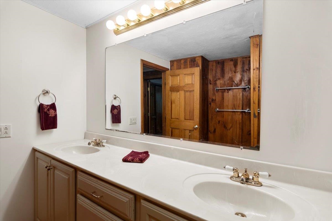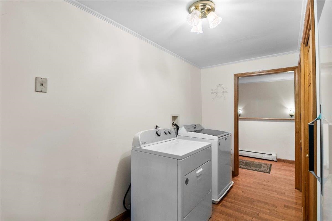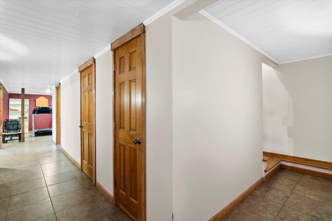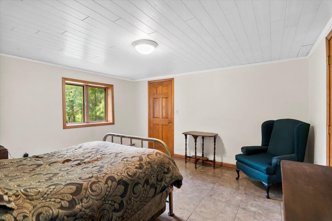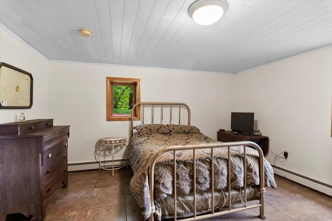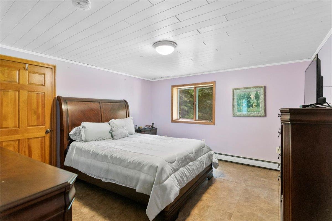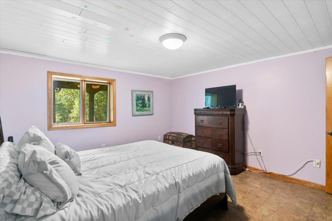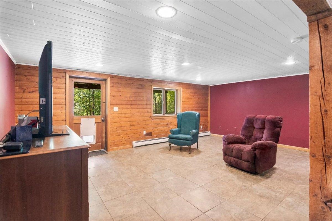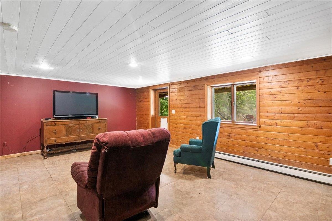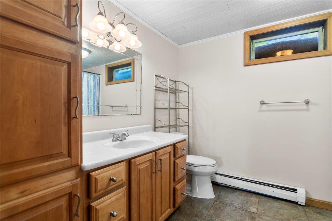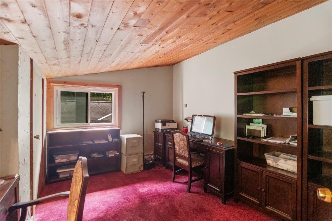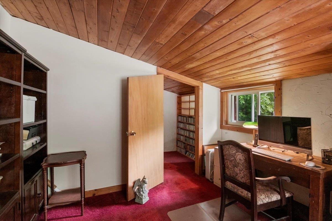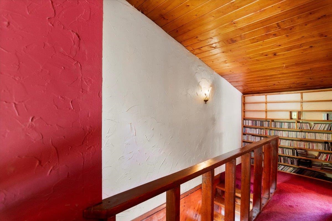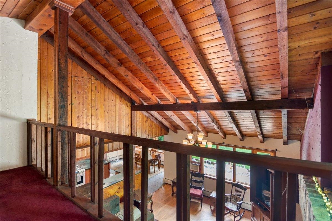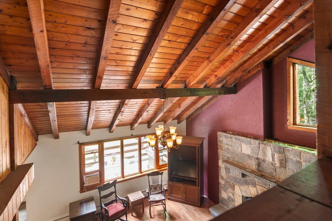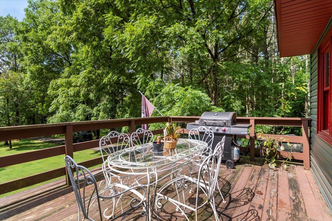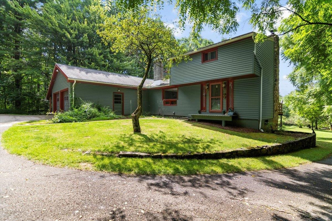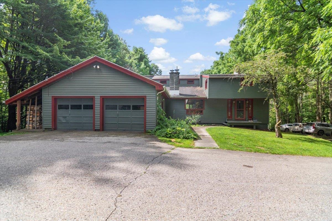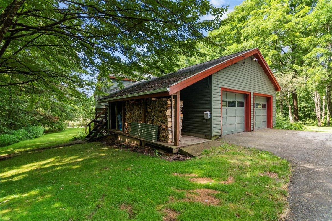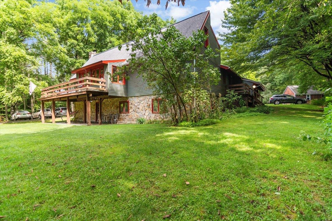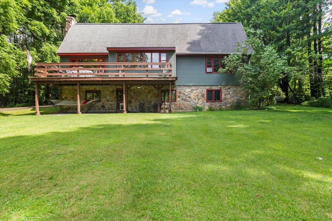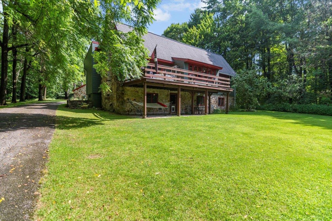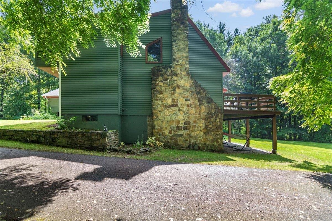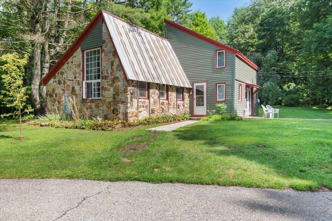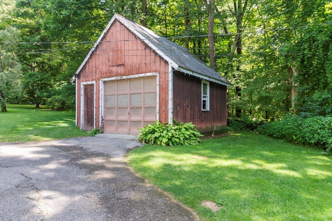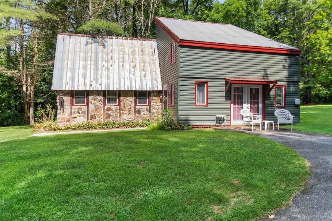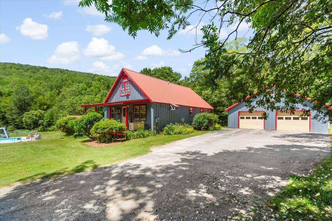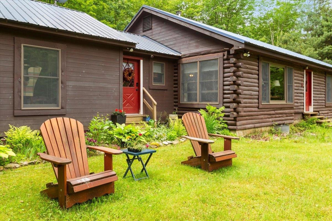1 of 49
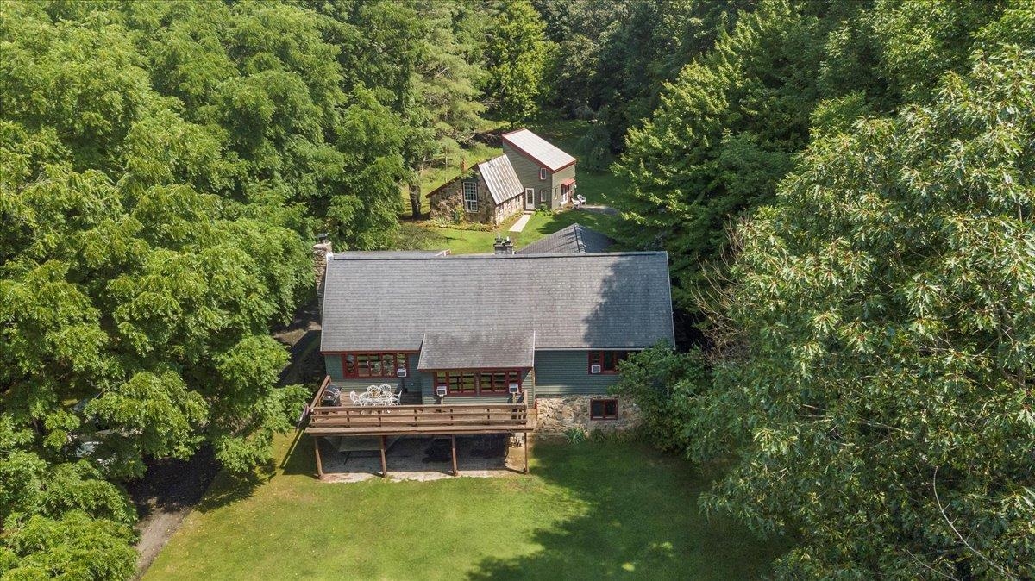
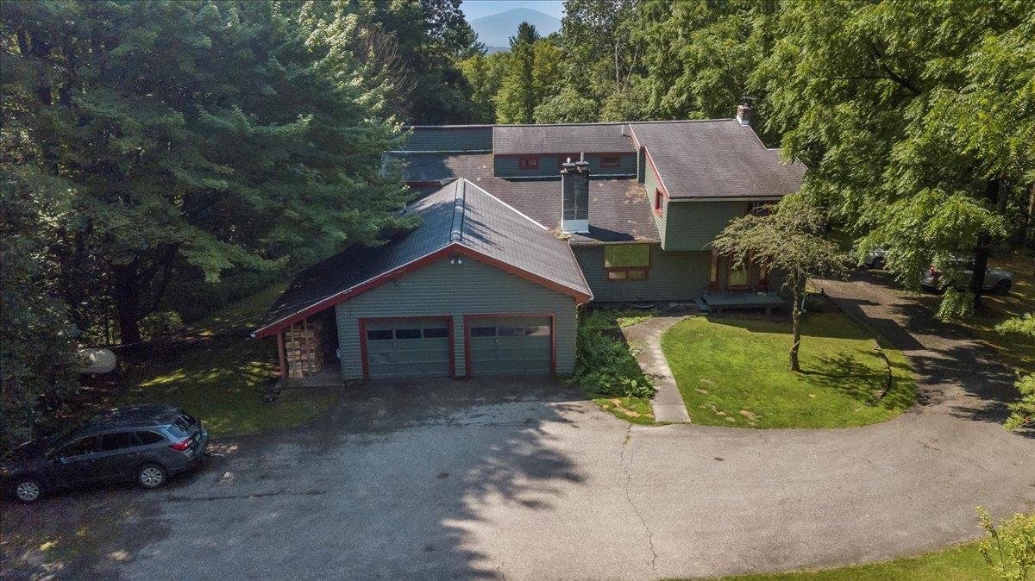
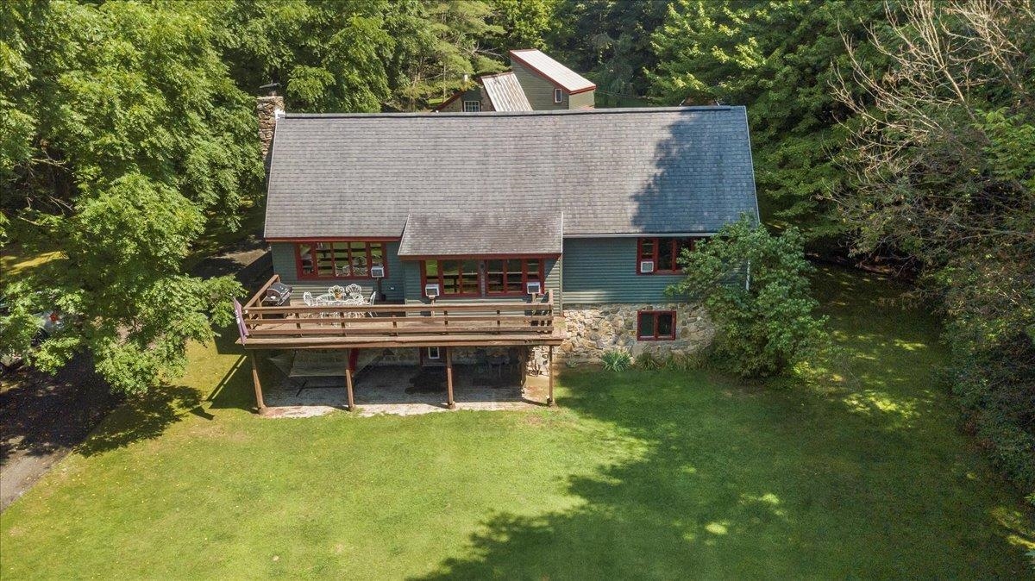
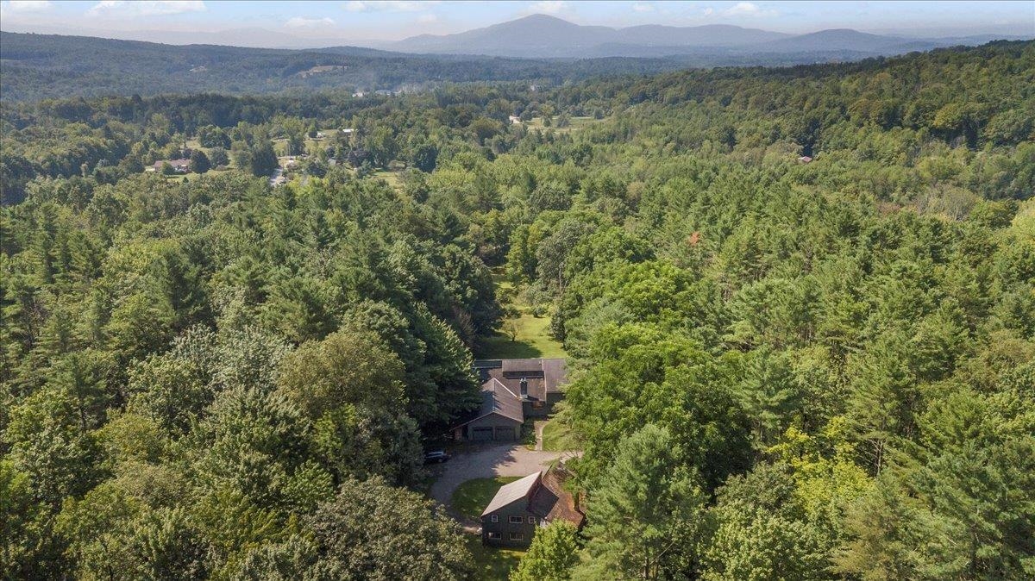
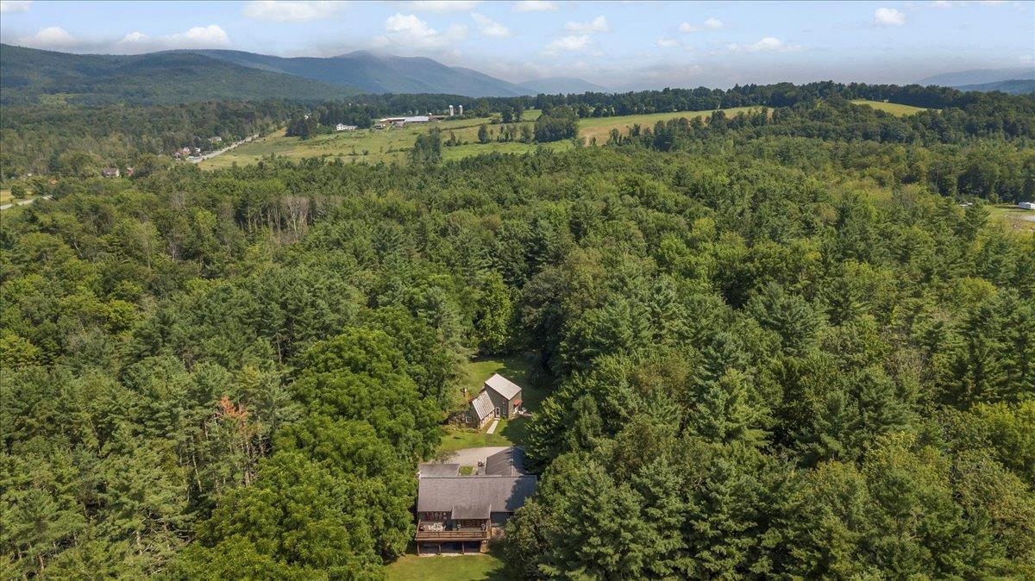
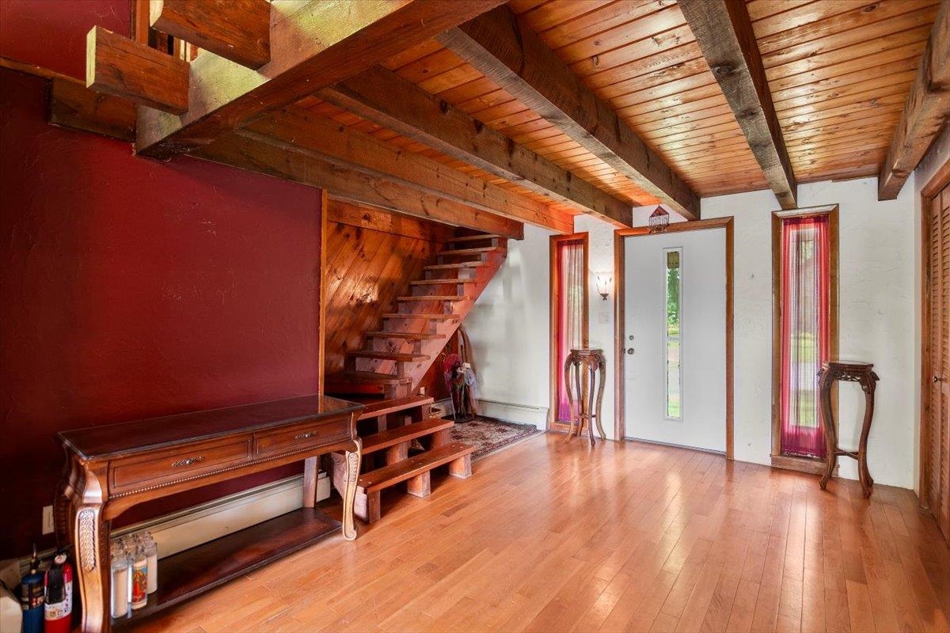
General Property Information
- Property Status:
- Active
- Price:
- $595, 000
- Assessed:
- $0
- Assessed Year:
- County:
- VT-Bennington
- Acres:
- 9.90
- Property Type:
- Single Family
- Year Built:
- 1970
- Agency/Brokerage:
- Timothy Corcoran
Mahar McCarthy Real Estate - Bedrooms:
- 3
- Total Baths:
- 2
- Sq. Ft. (Total):
- 3278
- Tax Year:
- 2025
- Taxes:
- $6, 188
- Association Fees:
Expansive Home with Guest House on Nearly 10 Serene Acres. Tucked away on almost 10 peaceful acres, this beautifully crafted property offers a spacious main home and a well-appointed guest house-ideal for multigenerational living, rental income, or hosting guests. The main residence impresses with its soaring cathedral ceilings in the living room, a dramatic floor-to-ceiling stone fireplace, and warm wood flooring throughout. The heart of the home is the stunning kitchen, featuring a 13-foot soapstone island, a full wall of custom cherry cabinets, and slate flooring. Enjoy both formal and casual meals with two separate dining areas. The main floor also includes a primary bedroom, full bath, and convenient first-floor laundry. Upstairs, a private loft office offers a quiet retreat. The finished walkout lower level adds versatility with two additional bedrooms, tile flooring, a large living space, and a kitchenette—ideal for extended stays or guests. Step outside to an expansive front deck and soak in the tranquility. The grounds include mature fruit trees, garden space, and open areas to enjoy the outdoors. The guest house features approximately 1, 200 square feet with cathedral ceilings, two bedrooms, a full kitchen, and a full bath—offering comfortable and private accommodations. Additional features include an attached two-car garage at the main house, a detached one-car garage, and a paved driveway. This is a truly special property with room to breathe, live, and grow.
Interior Features
- # Of Stories:
- 2
- Sq. Ft. (Total):
- 3278
- Sq. Ft. (Above Ground):
- 2278
- Sq. Ft. (Below Ground):
- 1000
- Sq. Ft. Unfinished:
- 862
- Rooms:
- 12
- Bedrooms:
- 3
- Baths:
- 2
- Interior Desc:
- Central Vacuum, Dining Area, Wood Fireplace, 1 Fireplace, Kitchen Island, Kitchen/Dining, Natural Light, Natural Woodwork, Vaulted Ceiling, 1st Floor Laundry
- Appliances Included:
- Dishwasher, Gas Range, Refrigerator, Water Heater off Boiler, On Demand Water Heater
- Flooring:
- Carpet, Ceramic Tile, Slate/Stone, Tile, Wood
- Heating Cooling Fuel:
- Water Heater:
- Basement Desc:
- Finished, Full, Walkout
Exterior Features
- Style of Residence:
- Contemporary, Walkout Lower Level
- House Color:
- Time Share:
- No
- Resort:
- Exterior Desc:
- Exterior Details:
- Deck, Garden Space, Guest House, Natural Shade
- Amenities/Services:
- Land Desc.:
- Country Setting, Rural
- Suitable Land Usage:
- Roof Desc.:
- Metal, Architectural Shingle
- Driveway Desc.:
- Paved
- Foundation Desc.:
- Poured Concrete
- Sewer Desc.:
- Septic
- Garage/Parking:
- Yes
- Garage Spaces:
- 3
- Road Frontage:
- 400
Other Information
- List Date:
- 2025-07-29
- Last Updated:


