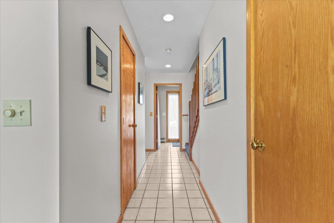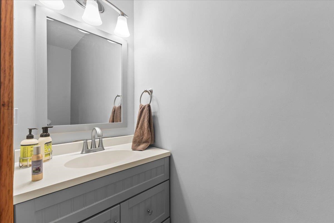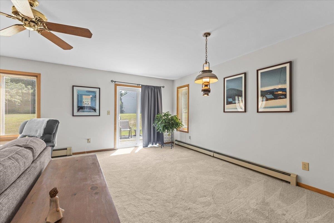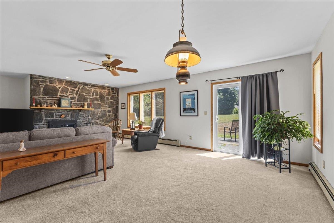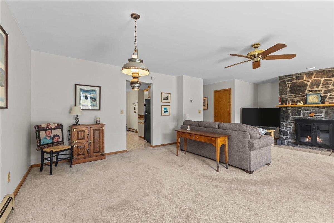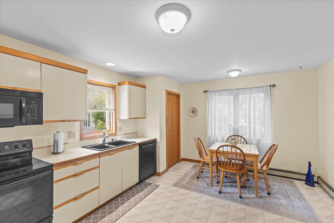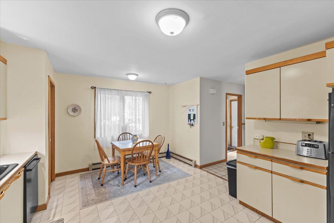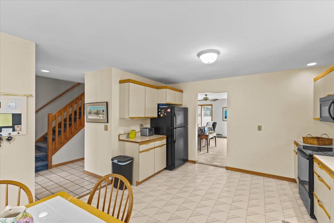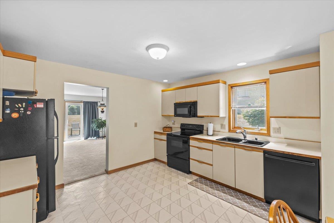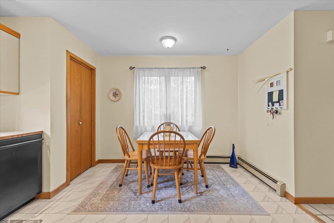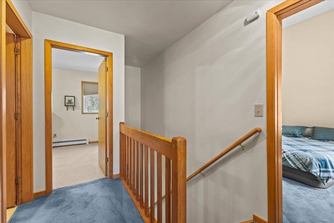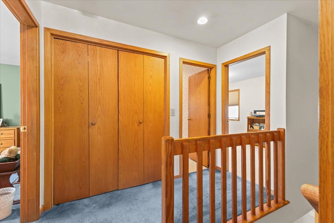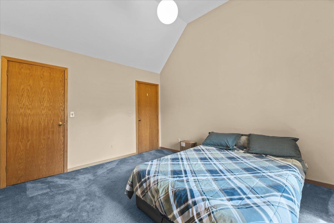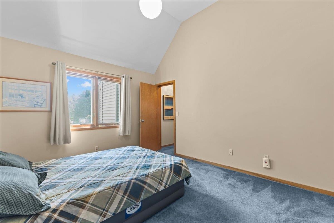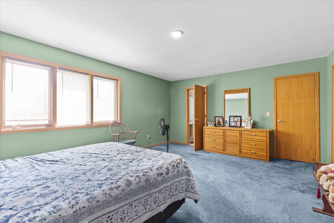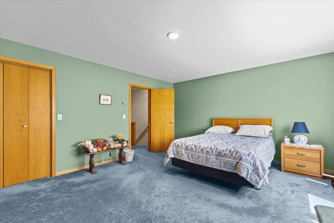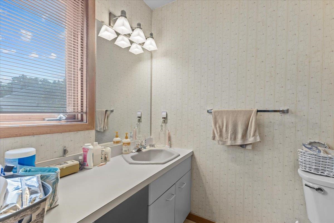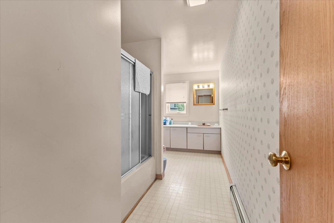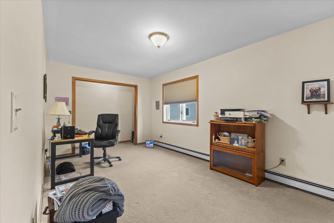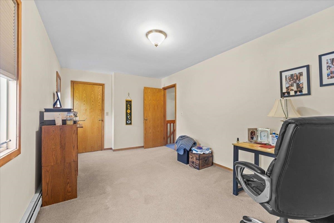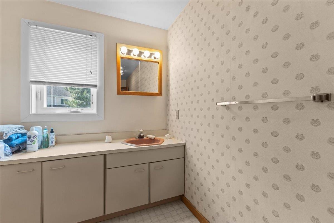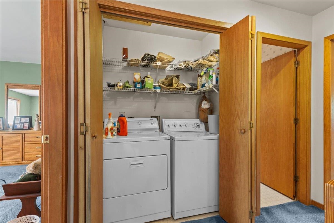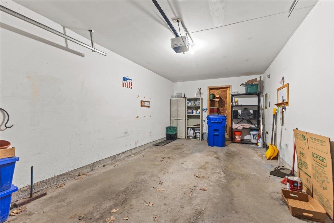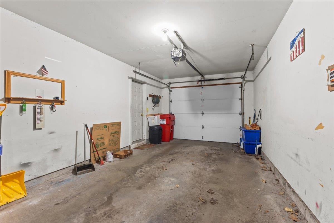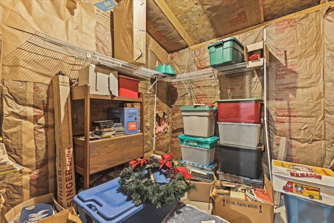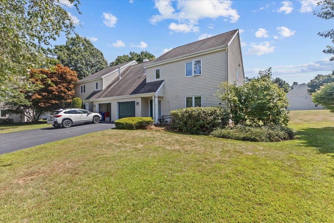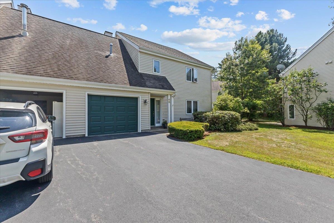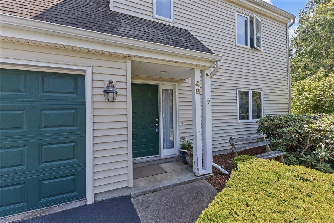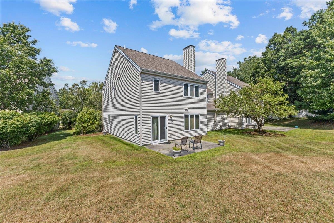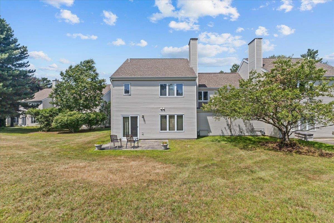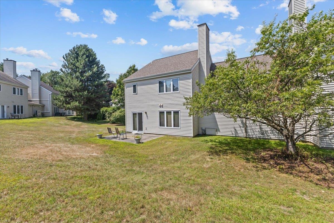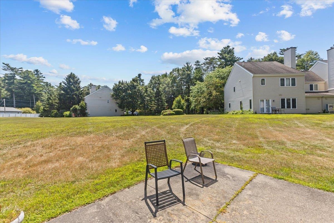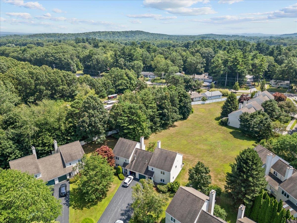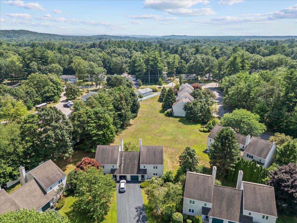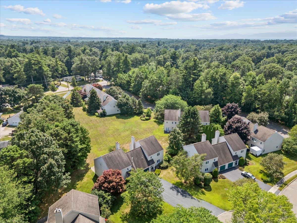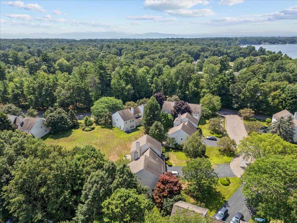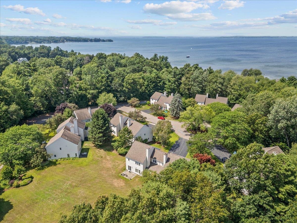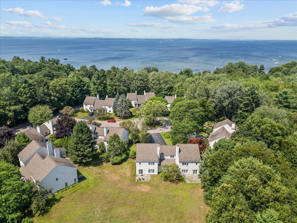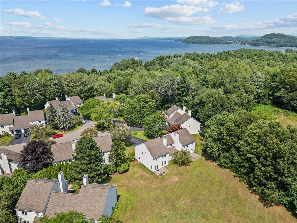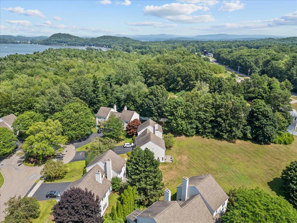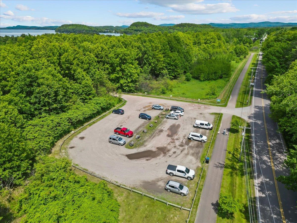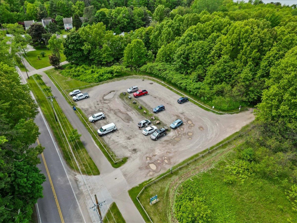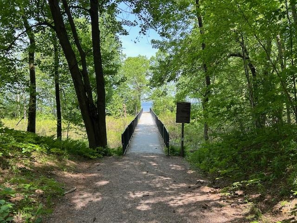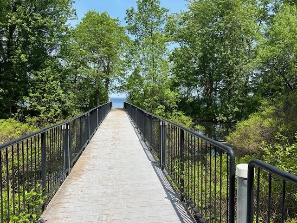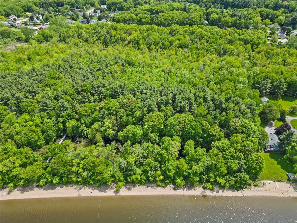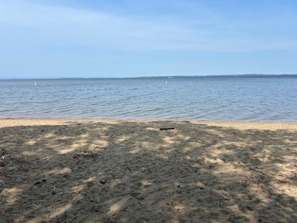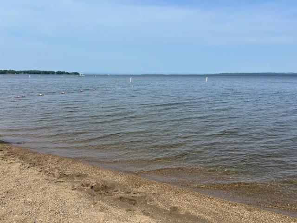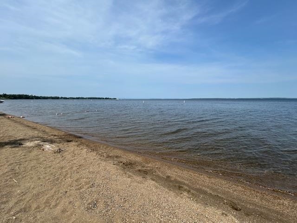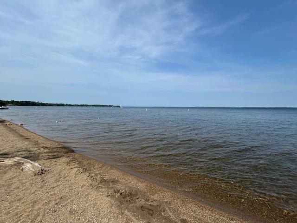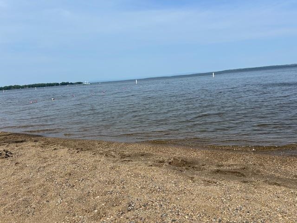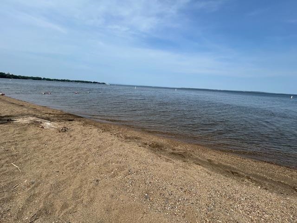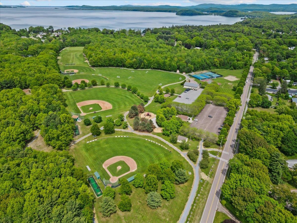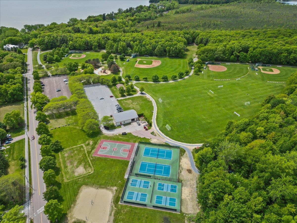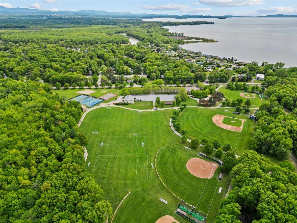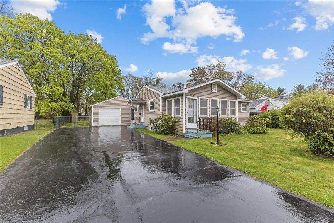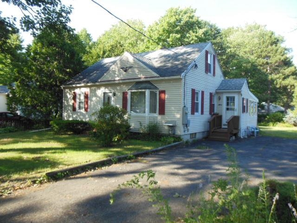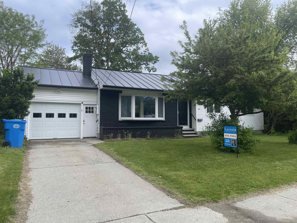1 of 60
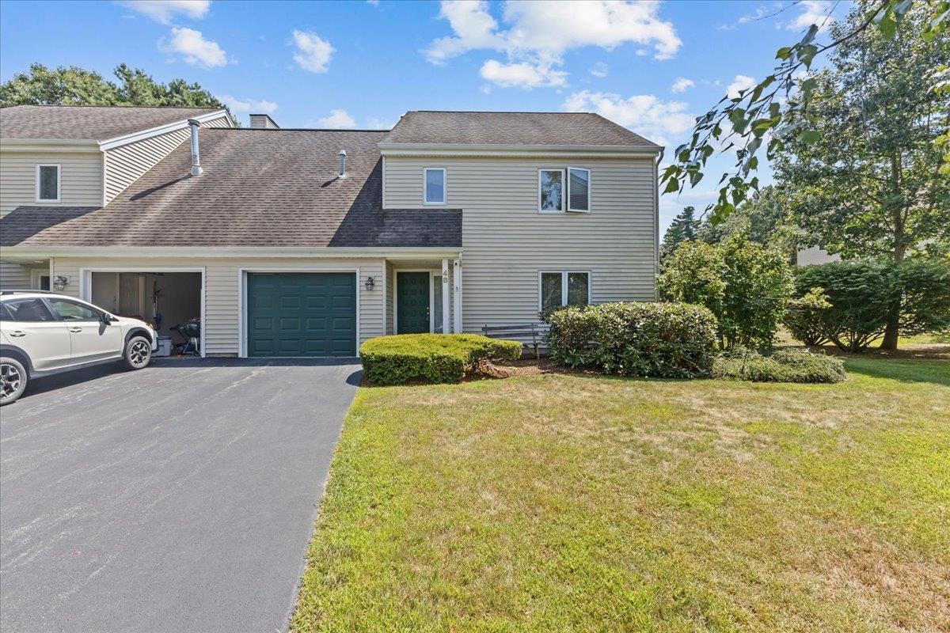
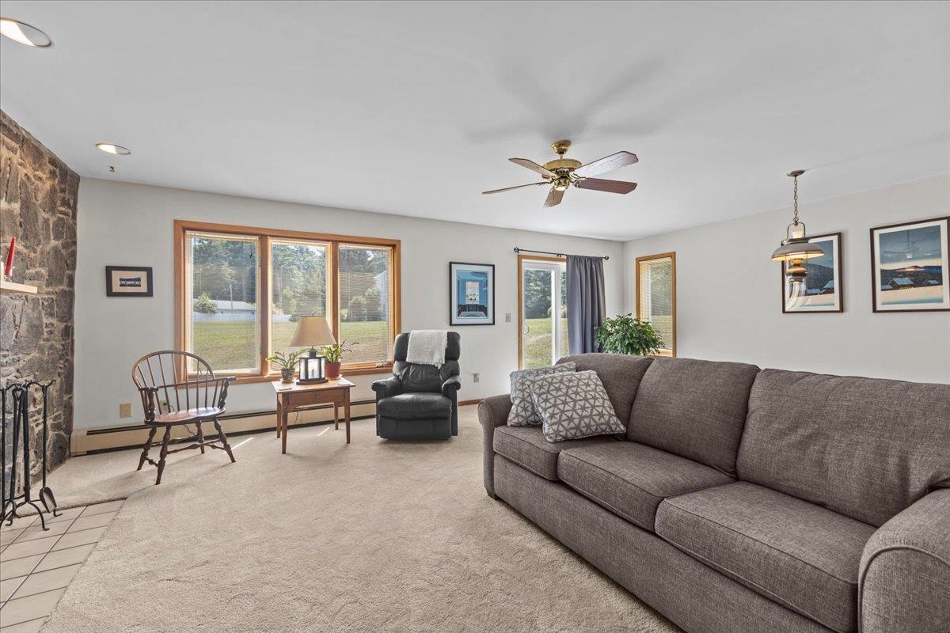
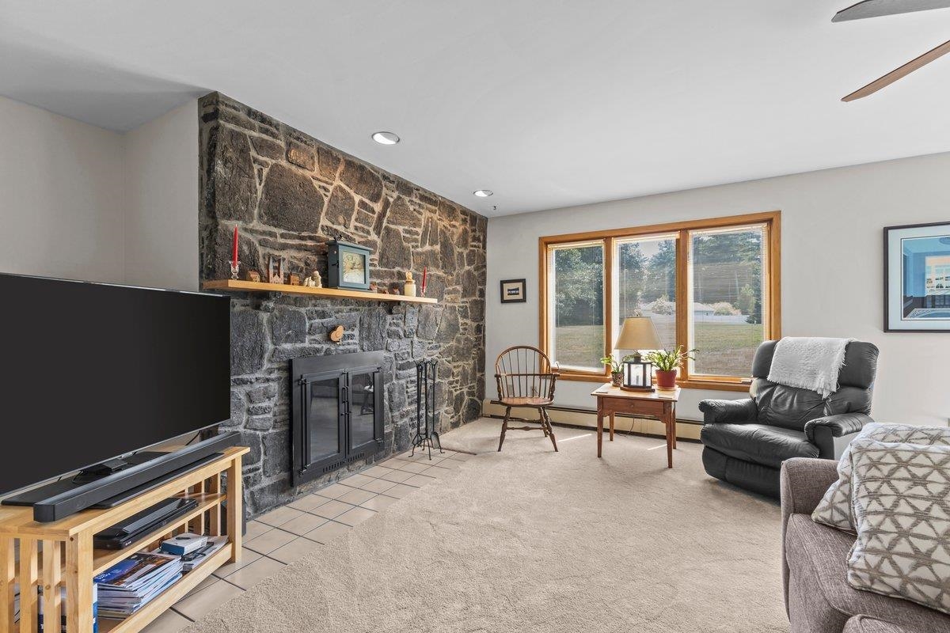
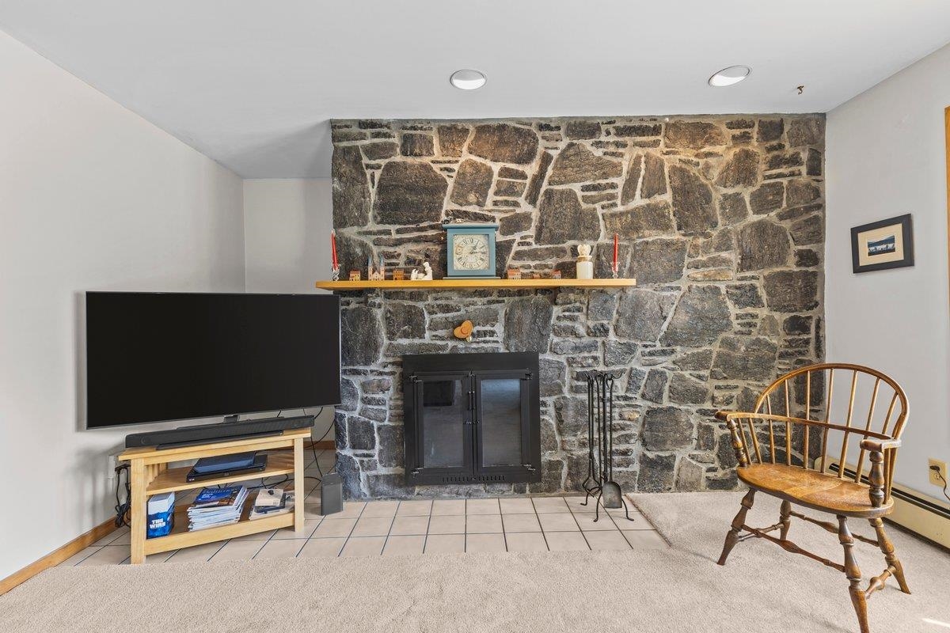
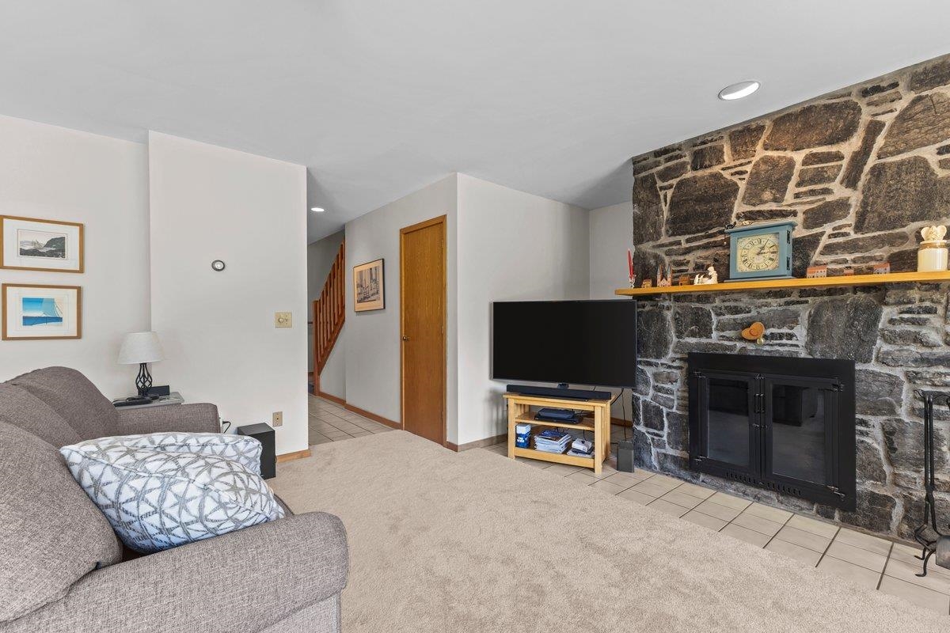
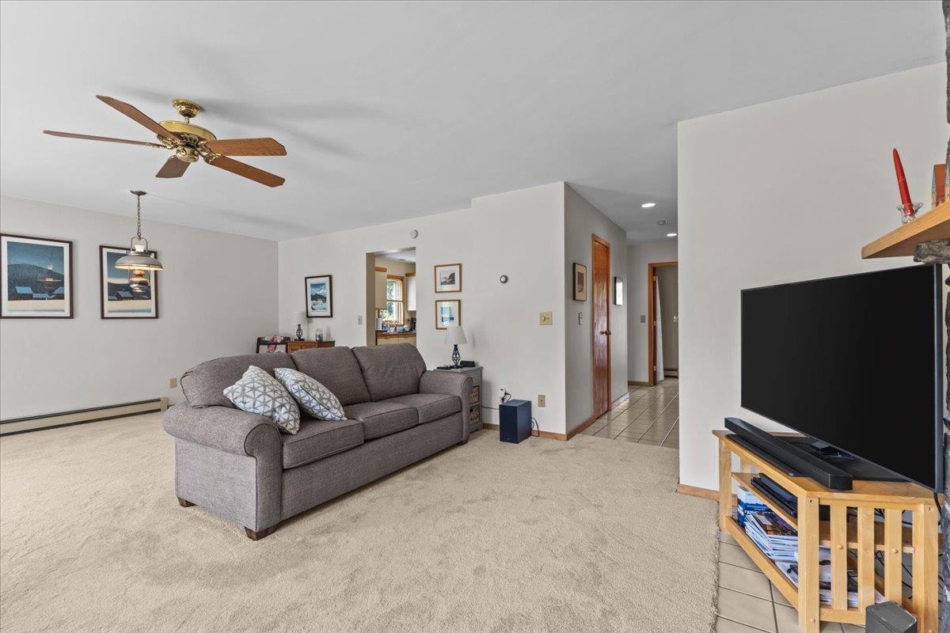
General Property Information
- Property Status:
- Active
- Price:
- $439, 000
- Assessed:
- $0
- Assessed Year:
- County:
- VT-Chittenden
- Acres:
- 0.00
- Property Type:
- Condo
- Year Built:
- 1988
- Agency/Brokerage:
- The Gardner Group
RE/MAX North Professionals - Bedrooms:
- 3
- Total Baths:
- 3
- Sq. Ft. (Total):
- 1950
- Tax Year:
- 2025
- Taxes:
- $5, 883
- Association Fees:
Welcome to this ideally located 3-bedroom, 2.5-bath townhome tucked away in a peaceful cul-de-sac neighborhood in Colchester, a short walk to Rosetti Natural Area and Thayer beach! Step inside to a spacious eat-in kitchen that flows seamlessly into the inviting living room featuring a cozy wood fireplace with stone surround. Enjoy relaxing or entertaining on the private back patio, perfect for summer evenings or outdoor dining. Upstairs, you’ll find three generously sized bedrooms with ample closet space, plus the convenience of a second-floor laundry area. Attached garage with additional space for storage. One pet allowed in association. Minutes to Lake Champlain’s beaches, the causeway, boat launch, bike path, parks, schools, and more — outdoor adventures are just minutes away. A wonderful place to call home!
Interior Features
- # Of Stories:
- 2
- Sq. Ft. (Total):
- 1950
- Sq. Ft. (Above Ground):
- 1950
- Sq. Ft. (Below Ground):
- 0
- Sq. Ft. Unfinished:
- 0
- Rooms:
- 5
- Bedrooms:
- 3
- Baths:
- 3
- Interior Desc:
- Blinds, Ceiling Fan, Fireplace Screens/Equip, Wood Fireplace, Kitchen/Dining, Living/Dining, Primary BR w/ BA, Natural Light, 2nd Floor Laundry
- Appliances Included:
- Dishwasher, Disposal, Dryer, Microwave, Electric Range, Refrigerator, Washer, Natural Gas Water Heater, On Demand Water Heater, Owned Water Heater
- Flooring:
- Carpet, Ceramic Tile
- Heating Cooling Fuel:
- Water Heater:
- Basement Desc:
- Slab
Exterior Features
- Style of Residence:
- Duplex, Townhouse
- House Color:
- Time Share:
- No
- Resort:
- No
- Exterior Desc:
- Exterior Details:
- Patio
- Amenities/Services:
- Land Desc.:
- Condo Development, Lakes, Landscaped, Level, Open, Near Paths, Near Shopping, Near Hospital, Near School(s)
- Suitable Land Usage:
- Roof Desc.:
- Asphalt Shingle
- Driveway Desc.:
- Paved
- Foundation Desc.:
- Concrete Slab, Slab w/ Frost Wall
- Sewer Desc.:
- On-Site Septic Exists
- Garage/Parking:
- Yes
- Garage Spaces:
- 1
- Road Frontage:
- 0
Other Information
- List Date:
- 2025-07-29
- Last Updated:


