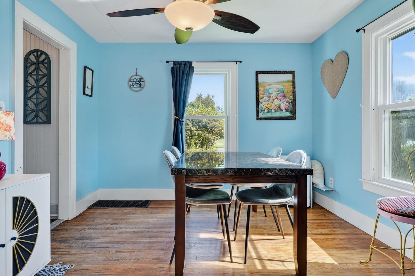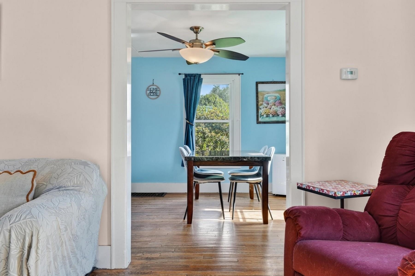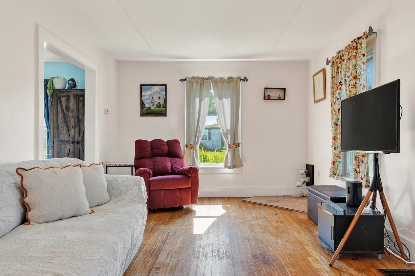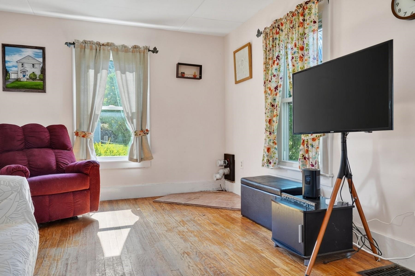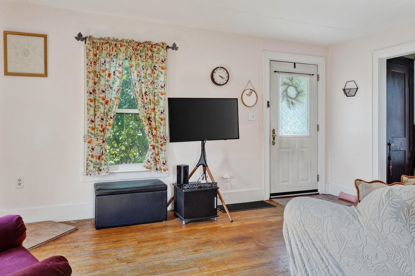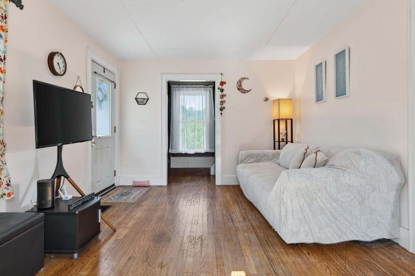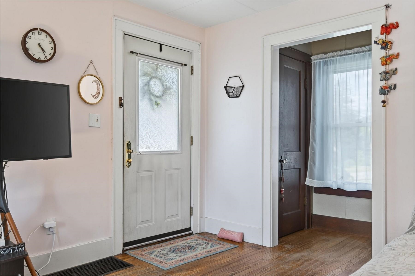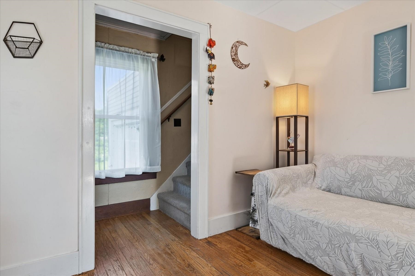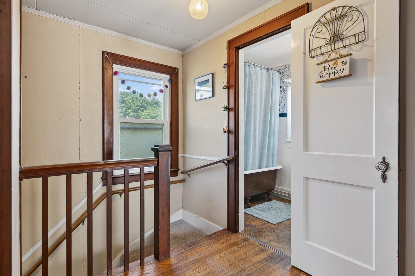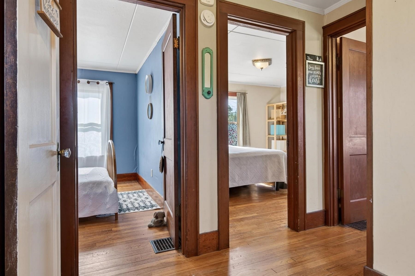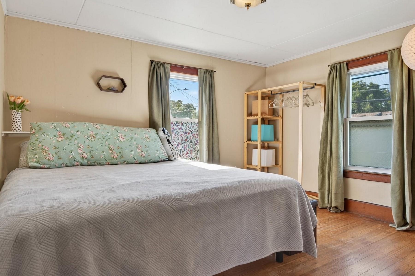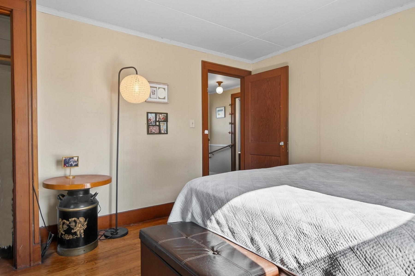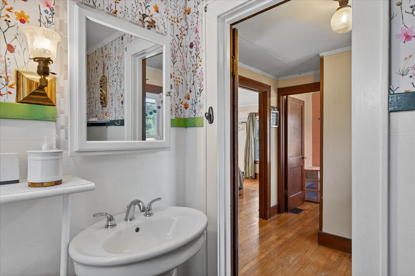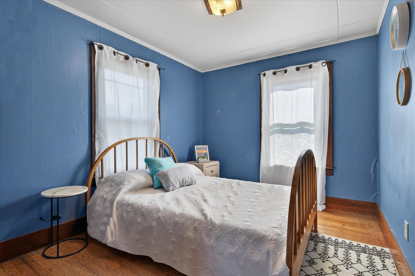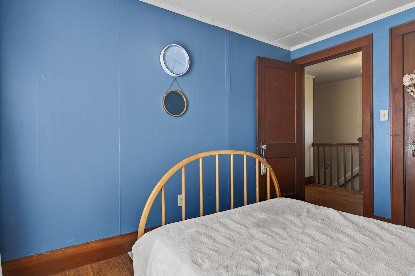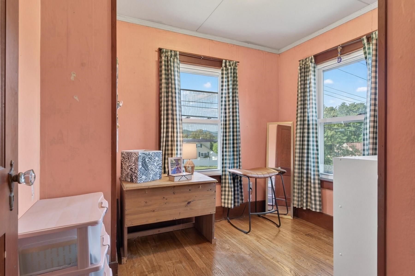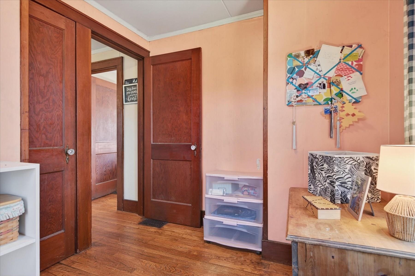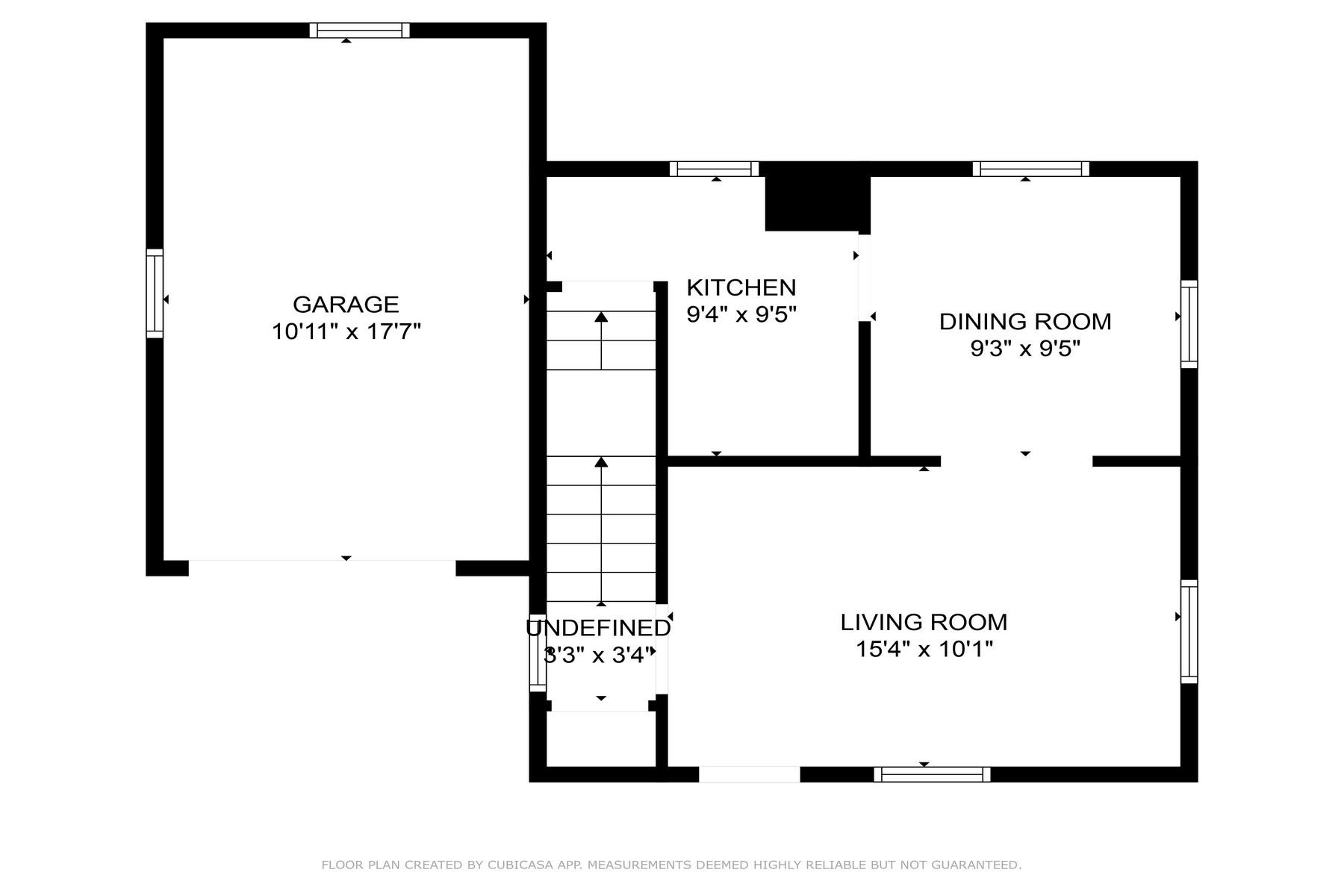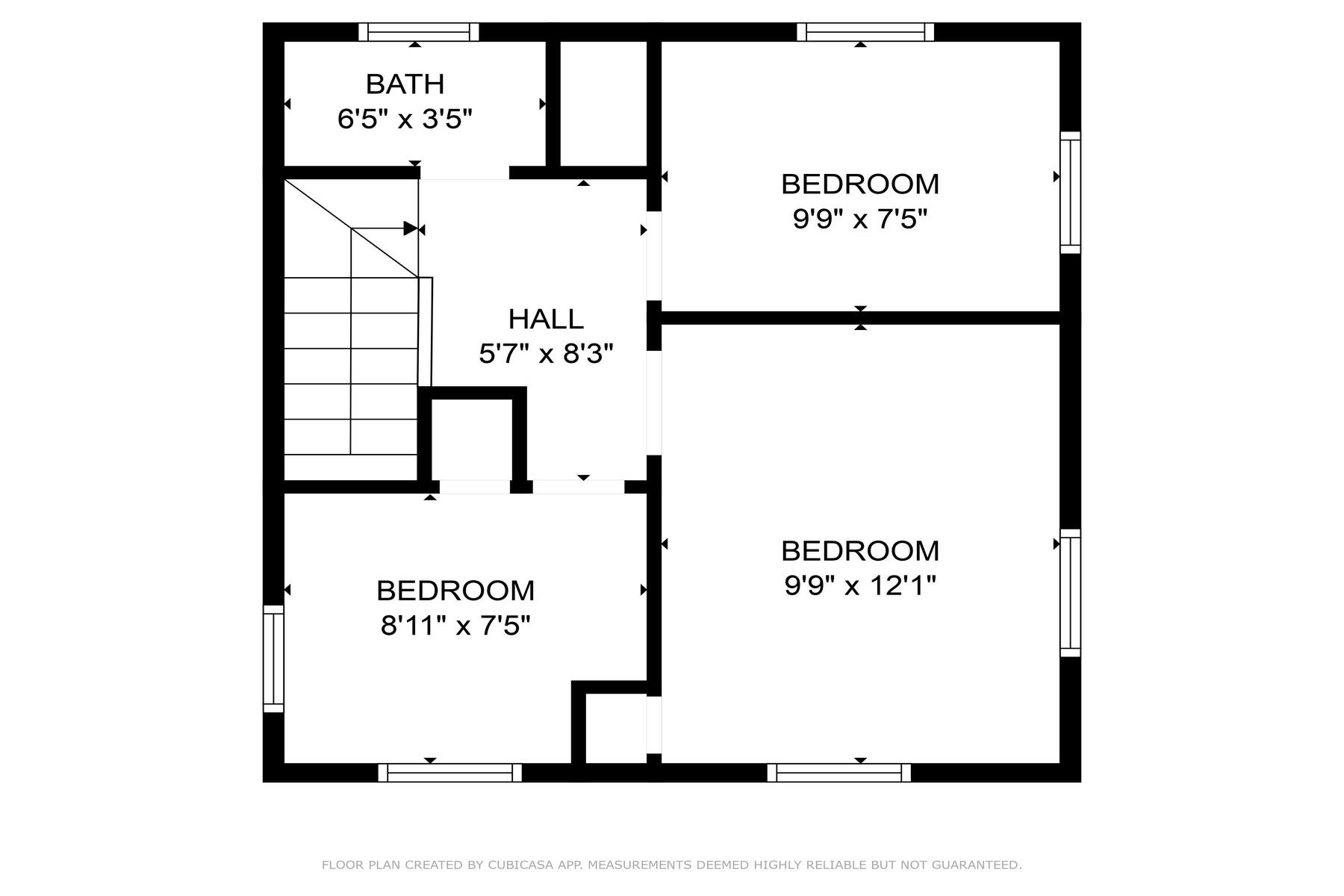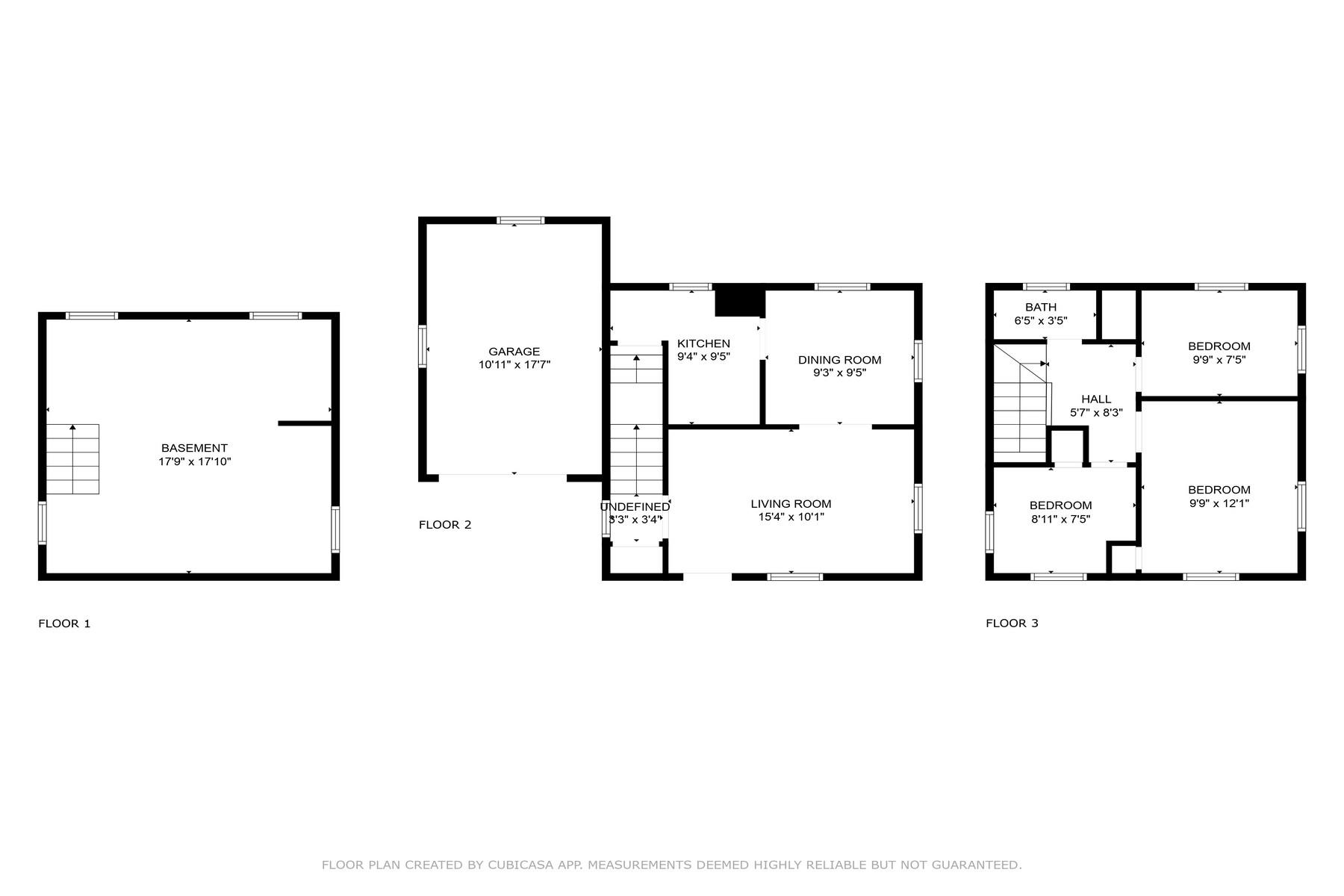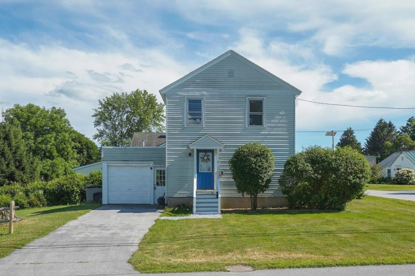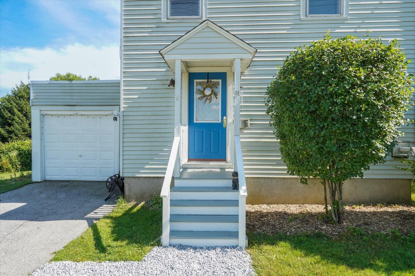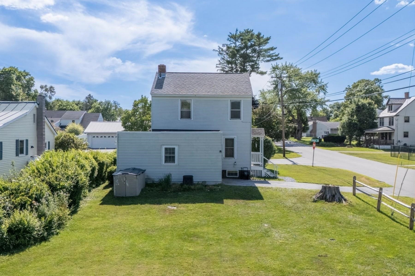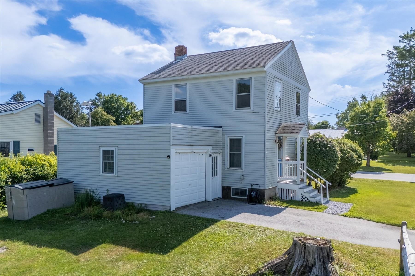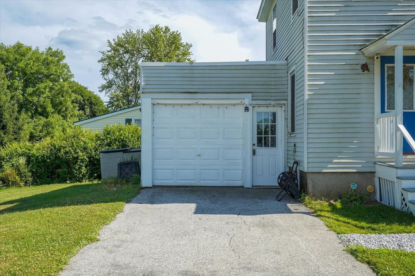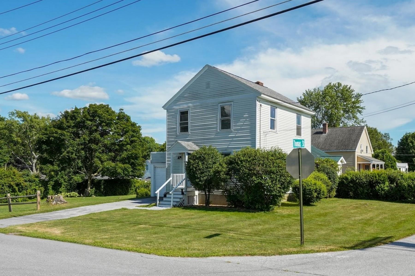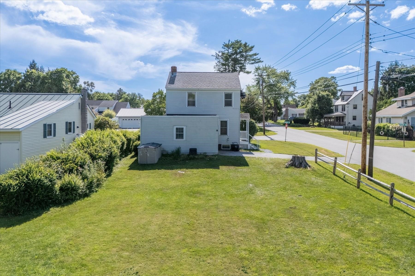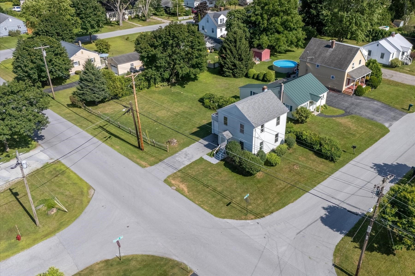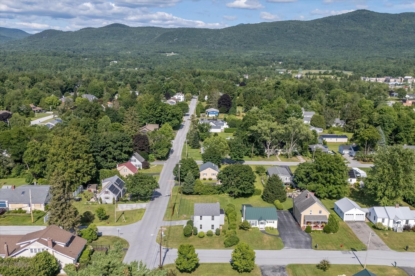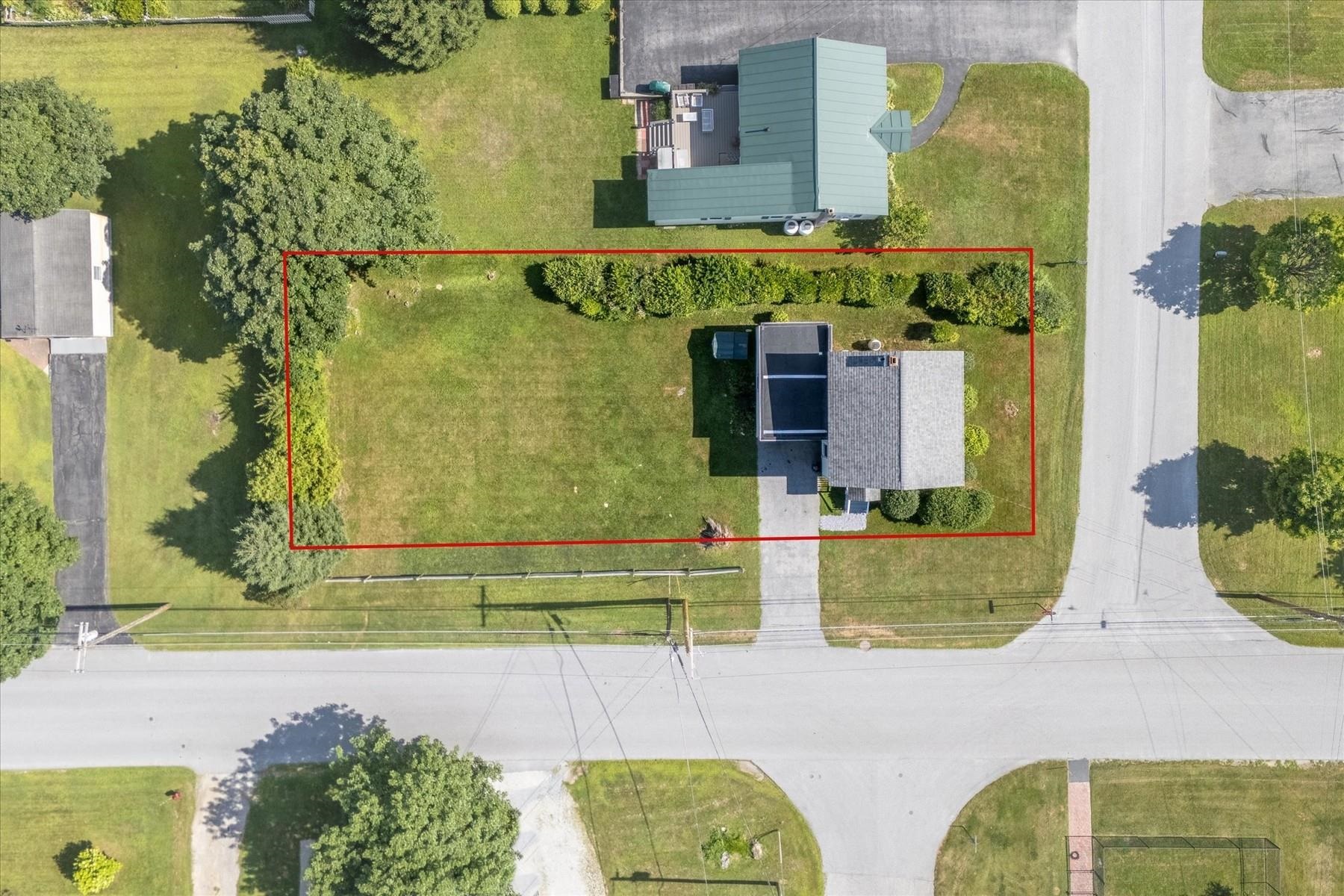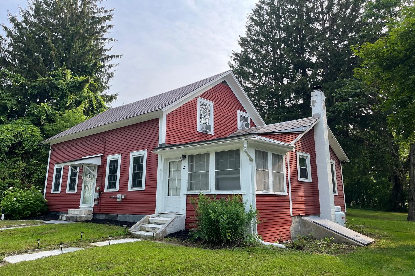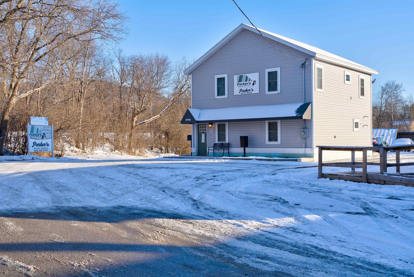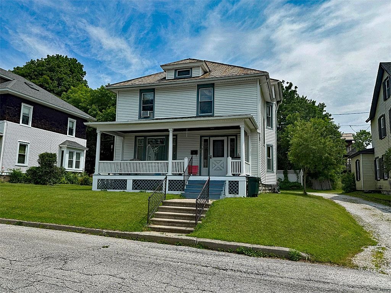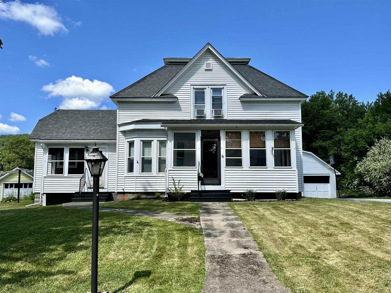1 of 36
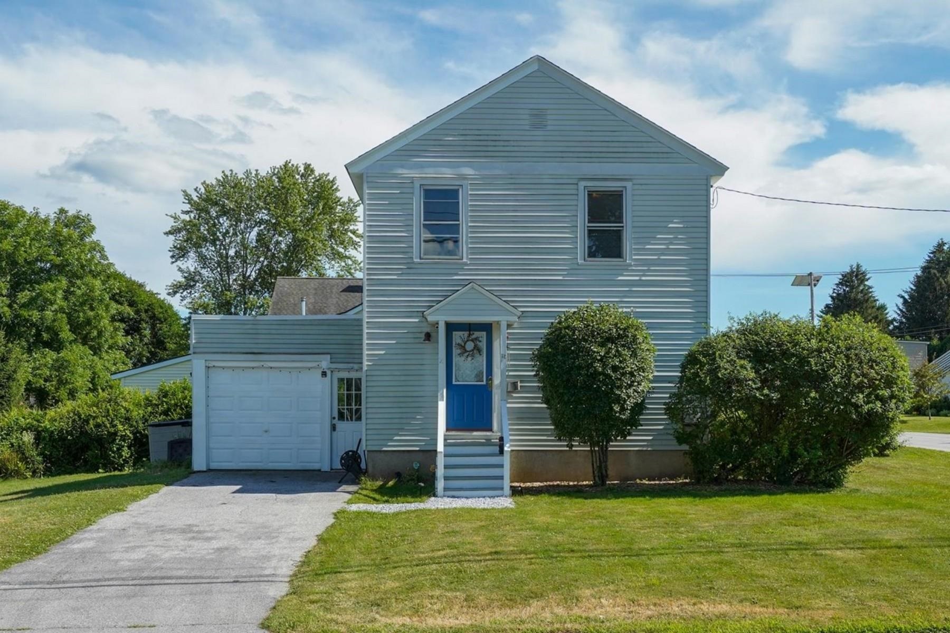
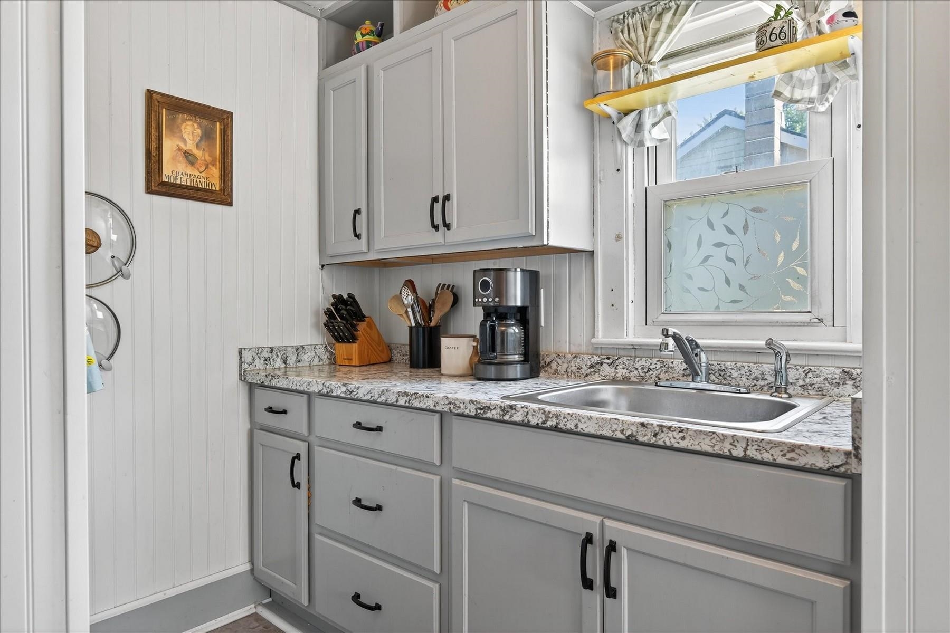
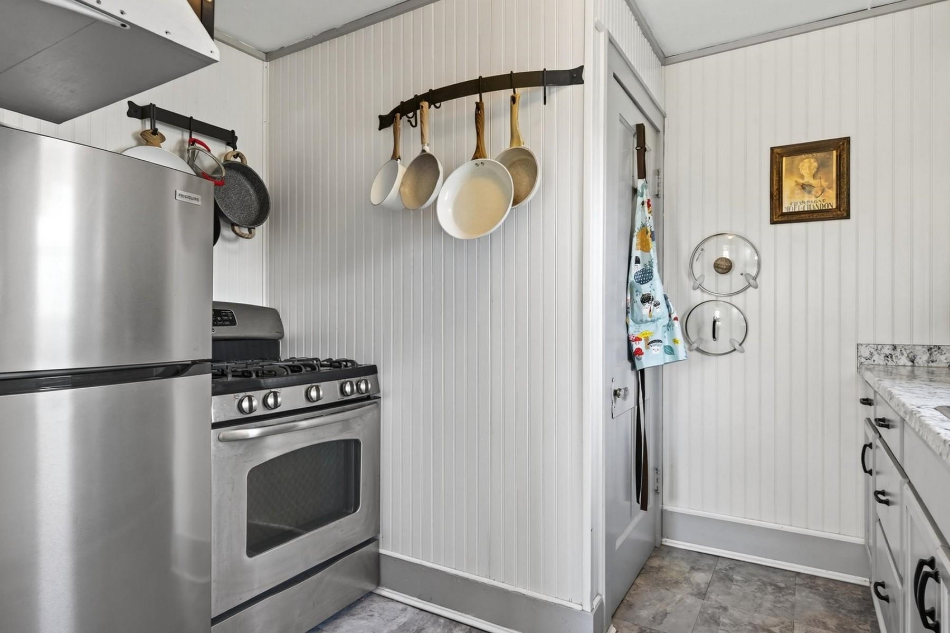
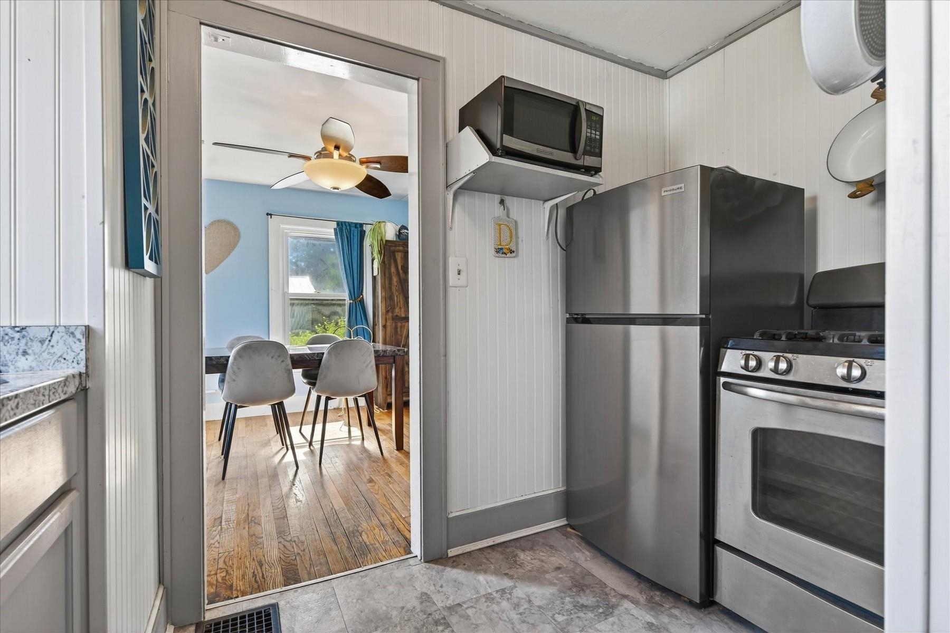
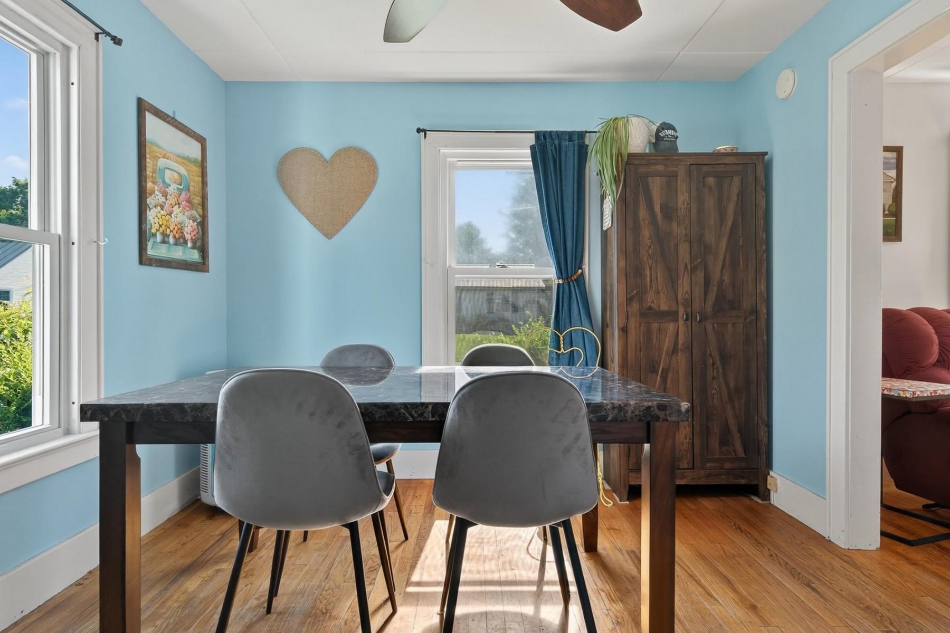
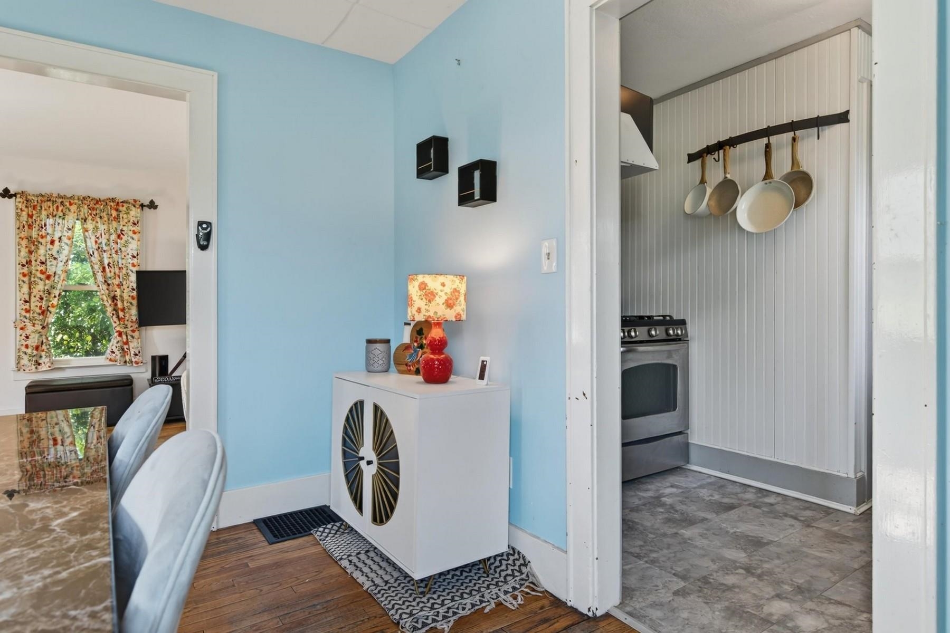
General Property Information
- Property Status:
- Active
- Price:
- $213, 600
- Assessed:
- $0
- Assessed Year:
- County:
- VT-Rutland
- Acres:
- 0.15
- Property Type:
- Single Family
- Year Built:
- 1930
- Agency/Brokerage:
- Karen Heath
Four Seasons Sotheby's Int'l Realty - Bedrooms:
- 3
- Total Baths:
- 1
- Sq. Ft. (Total):
- 880
- Tax Year:
- 2025
- Taxes:
- $4, 229
- Association Fees:
NEW PRICE! Opportunity knocks — motivated seller is ready to make a deal. This gem won’t last long! Located in the highly sought-after neighborhood of Rutland City. Offering both comfort and convenience, this low-maintenance property features aluminum siding, energy efficient vinyl replacement windows, a newer roof, and a brand-new furnace. The paved driveway leads to an attached garage. Though under 1, 000 square feet, the home boasts a good layout with a separate dining room, cozy living room, and three bedrooms. A renovated kitchen maximizes every inch with smart design and stylish touches. Painted cabinetry with attractive hardware adds character, while ample drawers offer practical storage. Stainless steel appliances bring a modern edge, seamlessly blending with the vintage charm of the space. Original wood floors, natural woodwork, glass doorknobs, and west-facing windows fill the space with character and warm afternoon light. A tile hearth is ready for a pellet stove installation, offering potential for additional cozy comfort. A full basement offers storage space and laundry hookups. Outside, enjoy a manageable lawn with fencing, a covered entry, and a welcoming neighborhood full of tree-lined streets perfect for evening strolls. Located just minutes from Rutland’s downtown, and bike/hiking trails, this home blends peaceful living with unbeatable convenience. Move-in ready and truly adorable - don’t miss this gem in a fantastic neighborhood!
Interior Features
- # Of Stories:
- 2
- Sq. Ft. (Total):
- 880
- Sq. Ft. (Above Ground):
- 880
- Sq. Ft. (Below Ground):
- 0
- Sq. Ft. Unfinished:
- 440
- Rooms:
- 6
- Bedrooms:
- 3
- Baths:
- 1
- Interior Desc:
- Ceiling Fan, Dining Area, Laundry Hook-ups, Natural Light, Natural Woodwork
- Appliances Included:
- Gas Range, Refrigerator
- Flooring:
- Combination, Wood
- Heating Cooling Fuel:
- Water Heater:
- Basement Desc:
- Concrete Floor, Daylight, Dirt Floor, Full, Storage Space, Unfinished
Exterior Features
- Style of Residence:
- New Englander
- House Color:
- Time Share:
- No
- Resort:
- Exterior Desc:
- Exterior Details:
- Garden Space
- Amenities/Services:
- Land Desc.:
- City Lot, Corner, Level
- Suitable Land Usage:
- Roof Desc.:
- Membrane, Shingle
- Driveway Desc.:
- Paved
- Foundation Desc.:
- Concrete
- Sewer Desc.:
- Public
- Garage/Parking:
- Yes
- Garage Spaces:
- 1
- Road Frontage:
- 179
Other Information
- List Date:
- 2025-07-29
- Last Updated:


