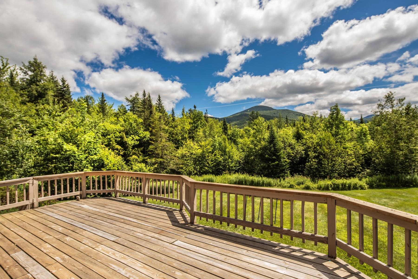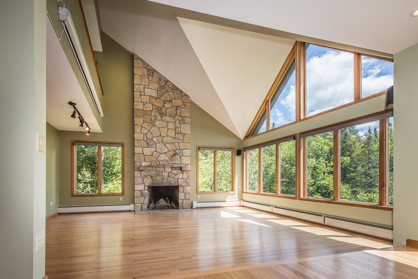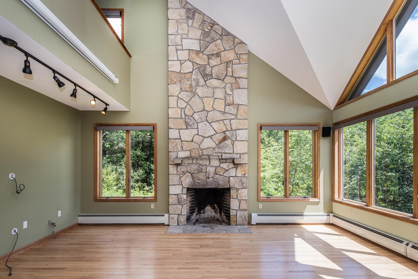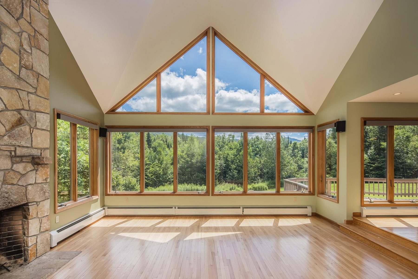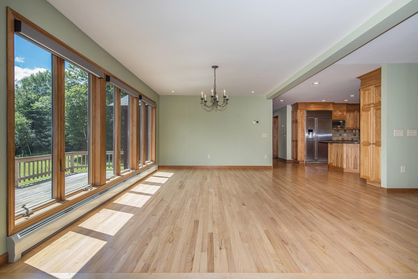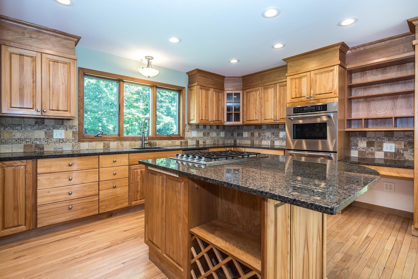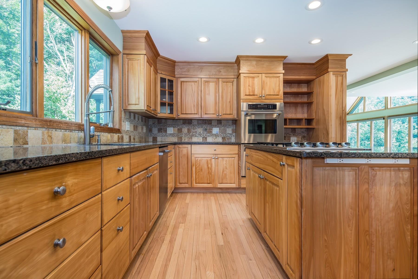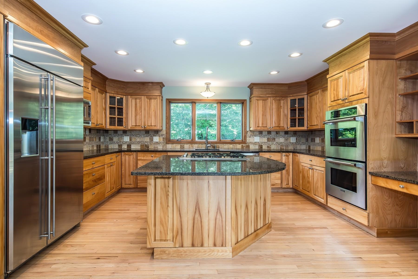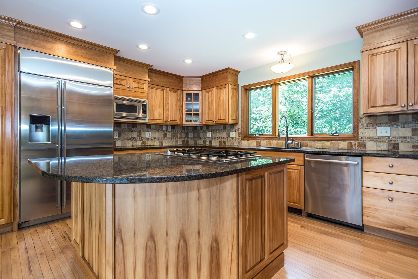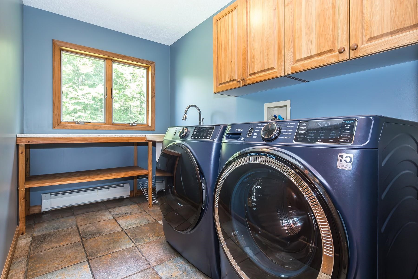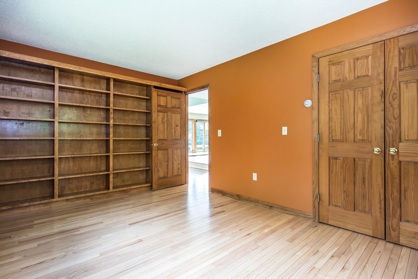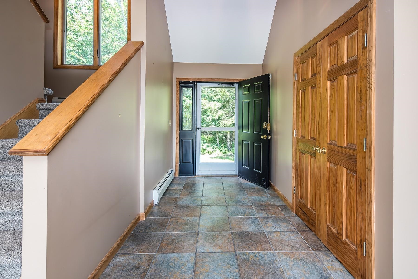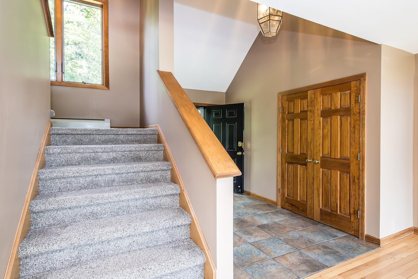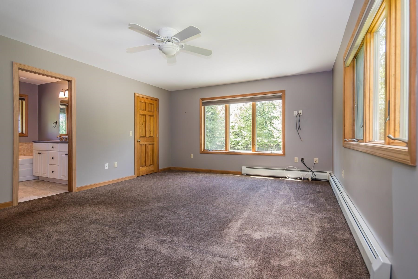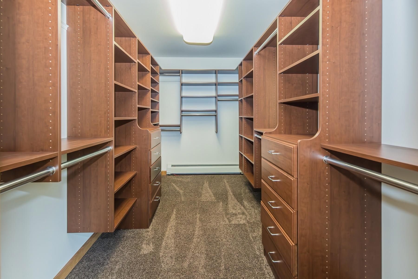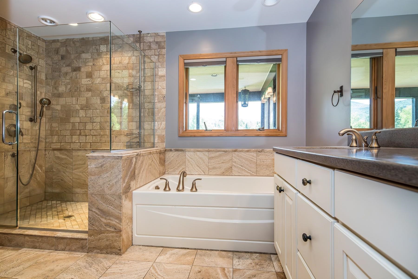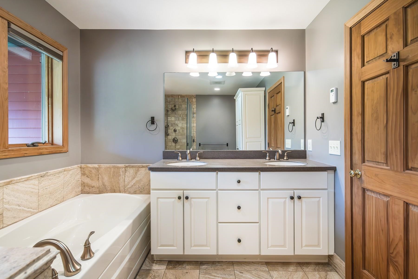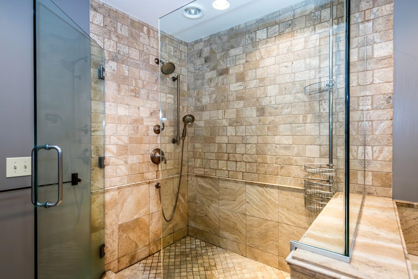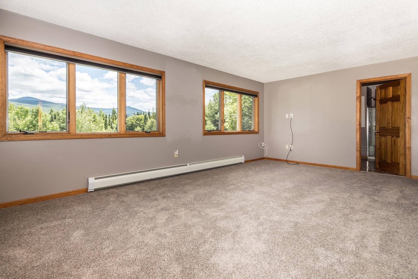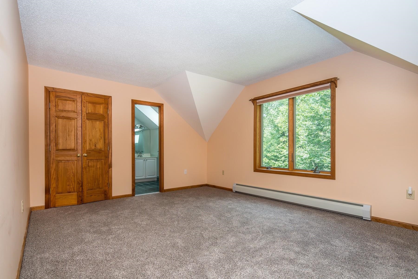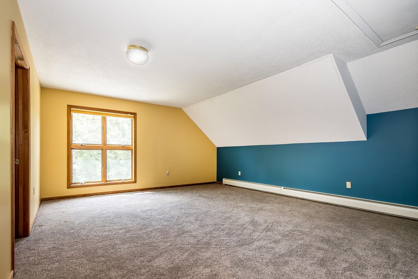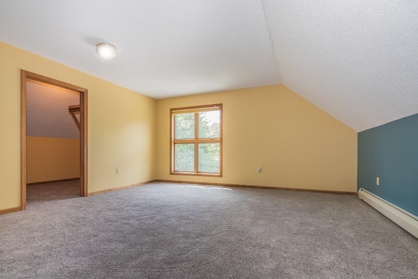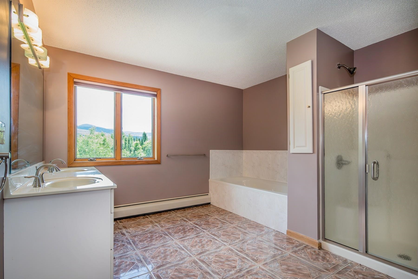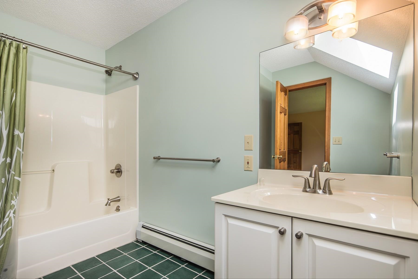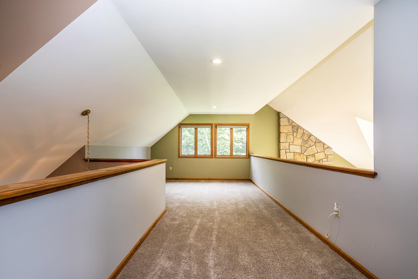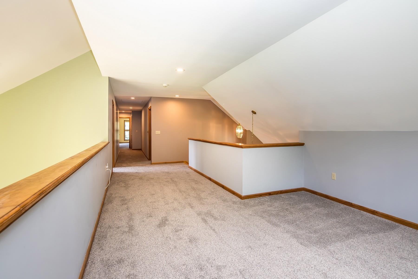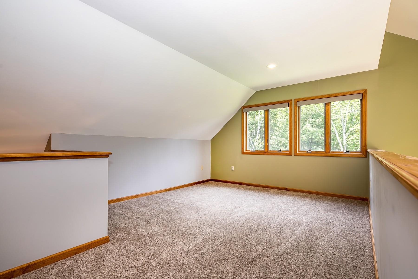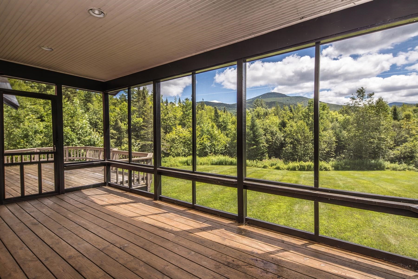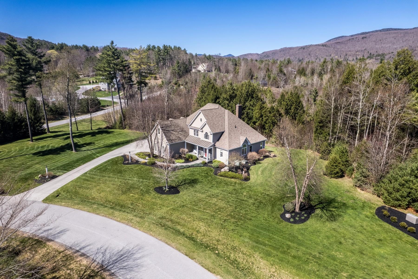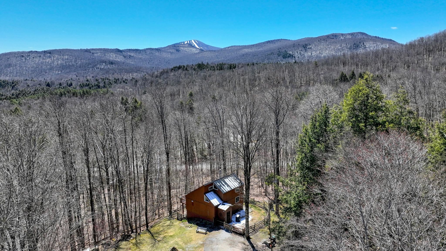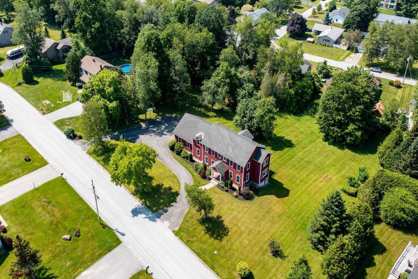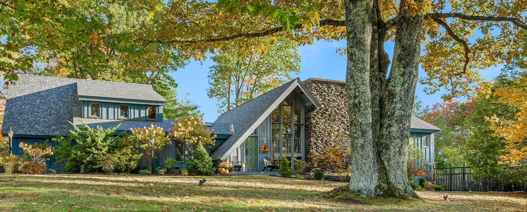1 of 34
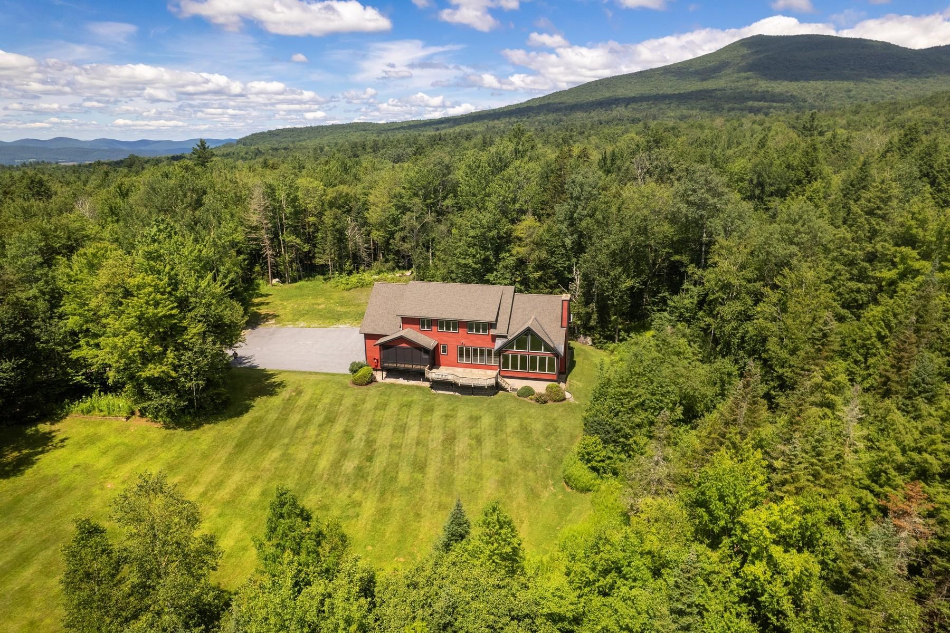
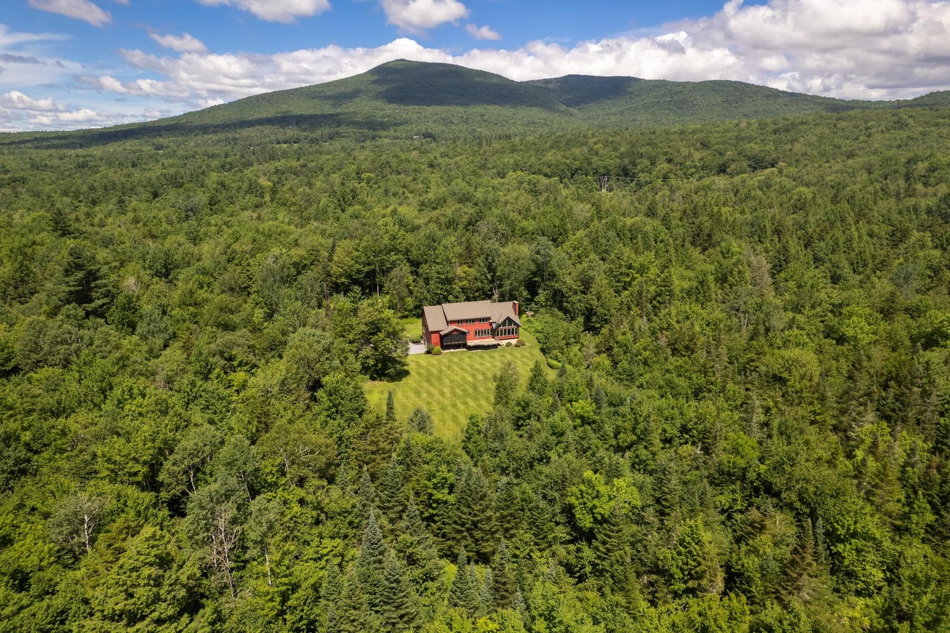
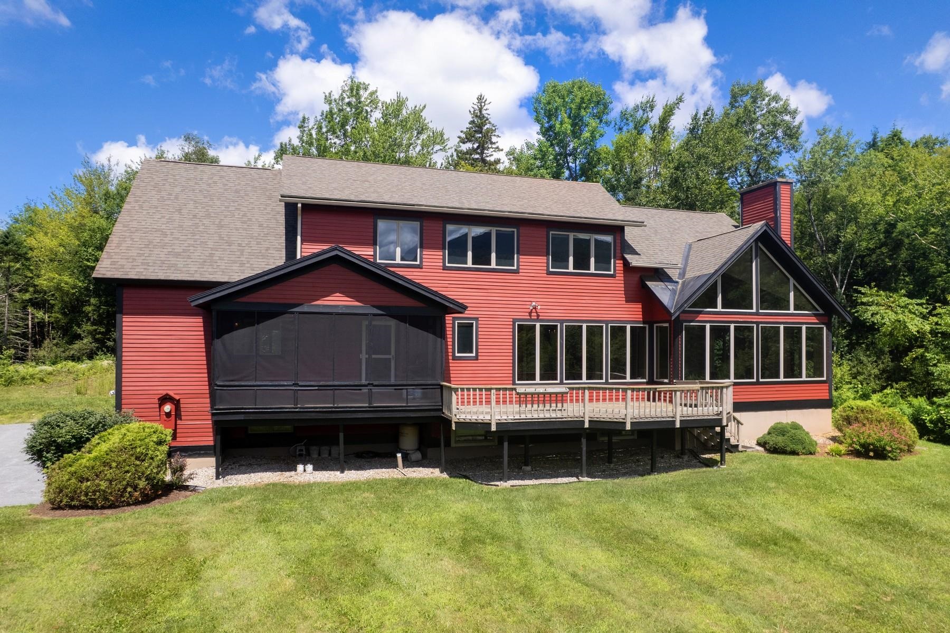
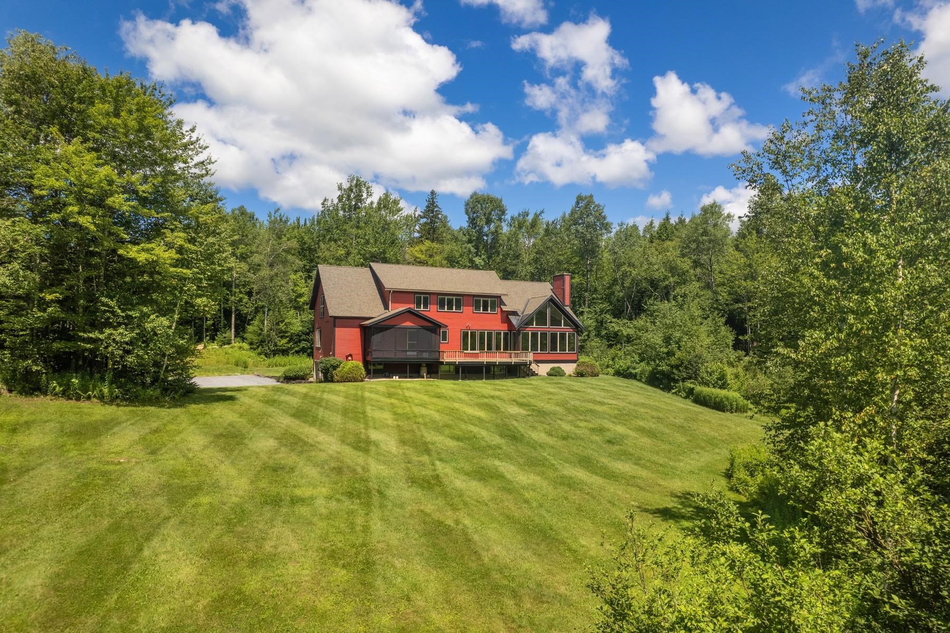
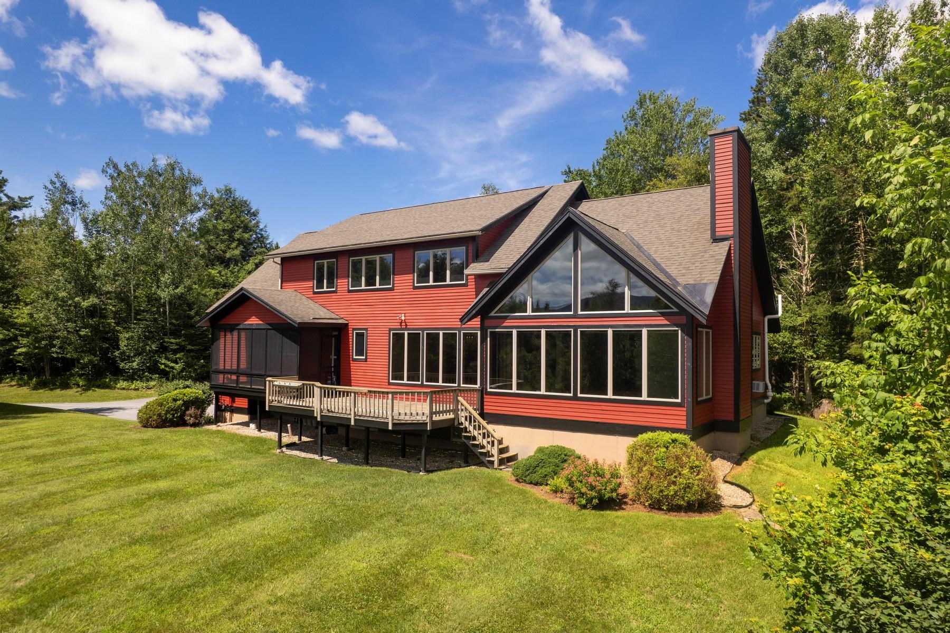
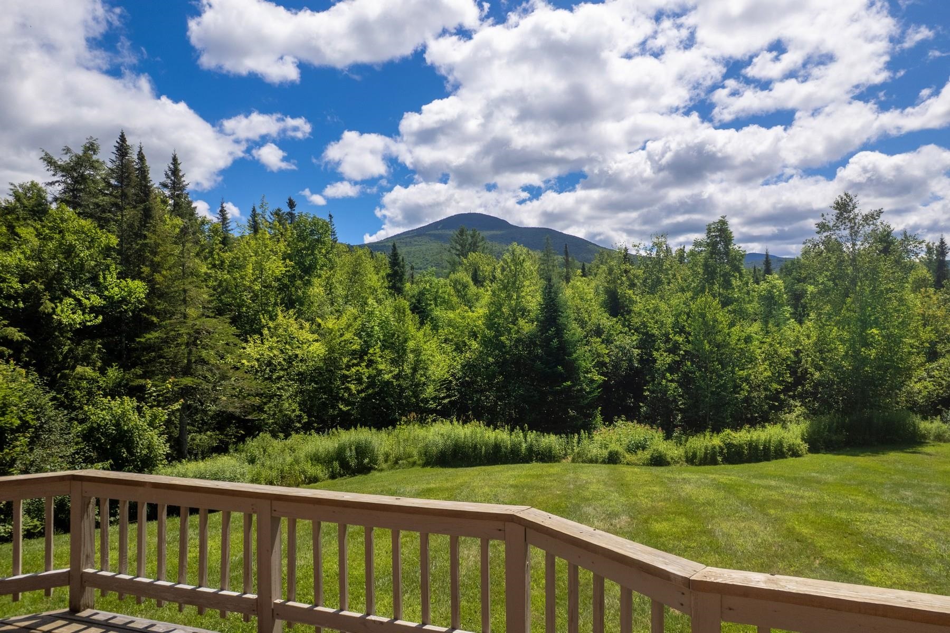
General Property Information
- Property Status:
- Active Under Contract
- Price:
- $1, 075, 000
- Assessed:
- $0
- Assessed Year:
- County:
- VT-Rutland
- Acres:
- 21.36
- Property Type:
- Single Family
- Year Built:
- 1995
- Agency/Brokerage:
- Freddie Ann Bohlig
Four Seasons Sotheby's Int'l Realty - Bedrooms:
- 4
- Total Baths:
- 4
- Sq. Ft. (Total):
- 4900
- Tax Year:
- 2024
- Taxes:
- $14, 790
- Association Fees:
YOU CAN SEE THE SKIERS COMING DOWN THE HILL. EXCEPTIONAL VIEWS of Pico Mountain and 21 acres of privacy set the stage for this exceptional Mendon retreat. Located at the end of a quiet road and bordered by protected city forest, this spacious home is perfectly situated between Killington and Pico ski areas—offering the ideal balance of seclusion and year-round adventure. With over 3, 800 sq ft on the main floors, the home features a dramatic great room with cathedral ceilings, a striking stone fireplace, and walls of windows framing the slopes of Pico. The open floor plan flows into the dining area and a stylish kitchen with granite counters and updated stainless steel appliances—perfect for entertaining. The first-floor primary suite offers a peaceful escape, while the home office and laundry room add convenience. Upstairs includes three additional bedrooms and a generous study loft. The finished lower level adds flexibility with a workout room and rec room. A screened porch and sunny deck expand your living space into the great outdoors. Recent upgrades include a new boiler, Aero therm hot water tank, radon mitigation system, and water softener. Located in a desirable town with a top-rated elementary school and high school choice, this home is ideal for full-time living or a luxurious Vermont getaway.
Interior Features
- # Of Stories:
- 2
- Sq. Ft. (Total):
- 4900
- Sq. Ft. (Above Ground):
- 3700
- Sq. Ft. (Below Ground):
- 1200
- Sq. Ft. Unfinished:
- 948
- Rooms:
- 12
- Bedrooms:
- 4
- Baths:
- 4
- Interior Desc:
- Cathedral Ceiling, Ceiling Fan, Dining Area, Fireplace Screens/Equip, Wood Fireplace, 1 Fireplace, Furnished, Hearth, Kitchen Island, Kitchen/Dining, Living/Dining, Primary BR w/ BA, Walk-in Closet, Walk-in Pantry, Window Treatment, 1st Floor Laundry
- Appliances Included:
- Gas Cooktop, Dishwasher, Dryer, Microwave, Wall Oven, Gas Range, Refrigerator, Washer
- Flooring:
- Carpet, Ceramic Tile, Hardwood, Tile
- Heating Cooling Fuel:
- Water Heater:
- Basement Desc:
- Concrete, Daylight, Full, Partially Finished, Interior Stairs
Exterior Features
- Style of Residence:
- Contemporary
- House Color:
- Red
- Time Share:
- No
- Resort:
- Exterior Desc:
- Exterior Details:
- Deck, Screened Porch, Shed, Window Screens
- Amenities/Services:
- Land Desc.:
- Landscaped, Level, Mountain View, Sloping, Subdivision, View, Walking Trails, Wooded
- Suitable Land Usage:
- Residential
- Roof Desc.:
- Asphalt Shingle
- Driveway Desc.:
- Paved
- Foundation Desc.:
- Concrete
- Sewer Desc.:
- Metered, Public
- Garage/Parking:
- Yes
- Garage Spaces:
- 2
- Road Frontage:
- 0
Other Information
- List Date:
- 2025-07-29
- Last Updated:


