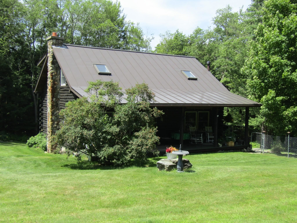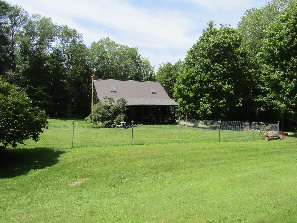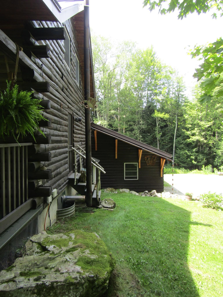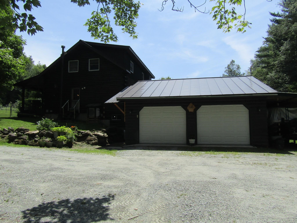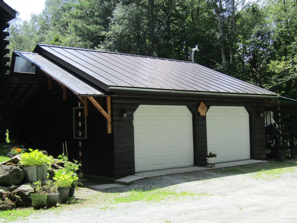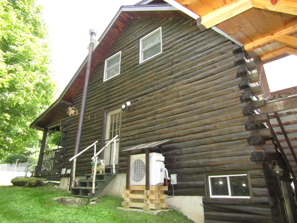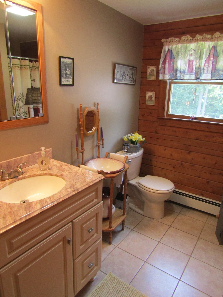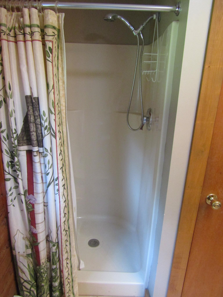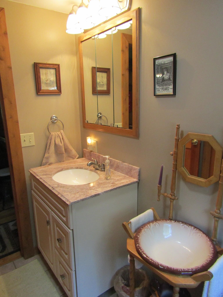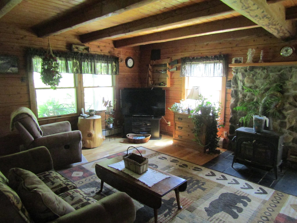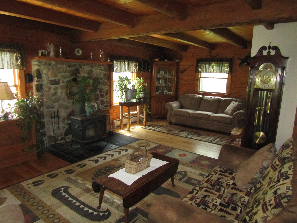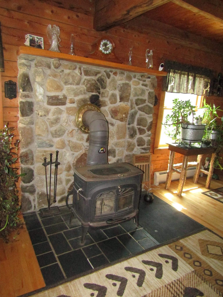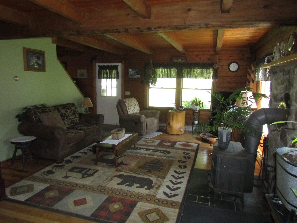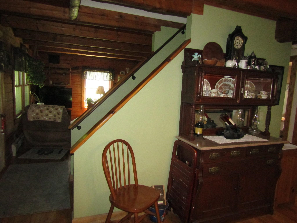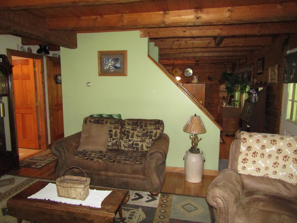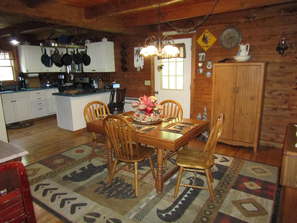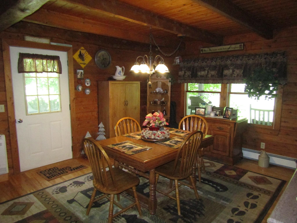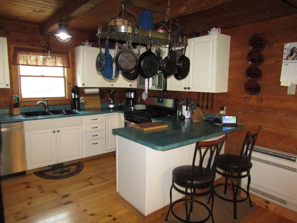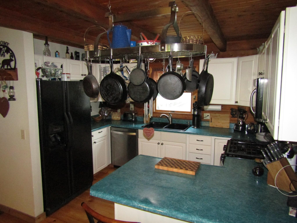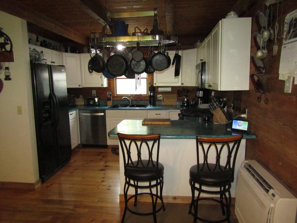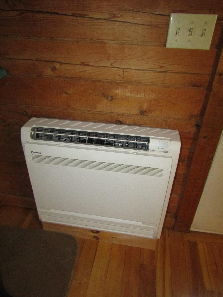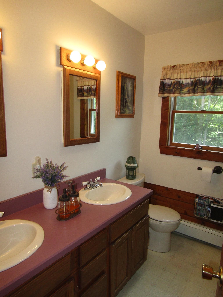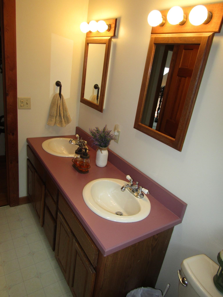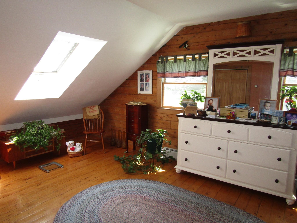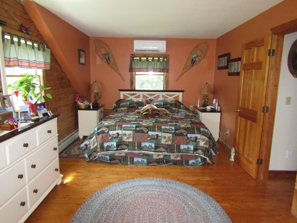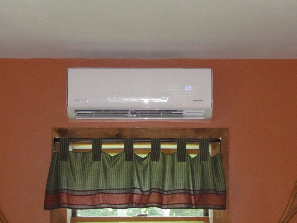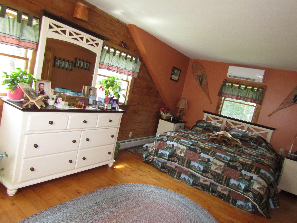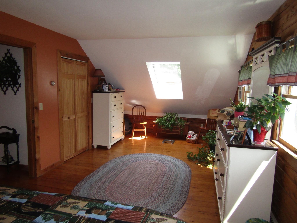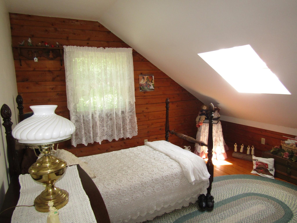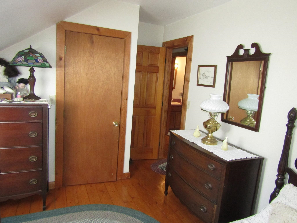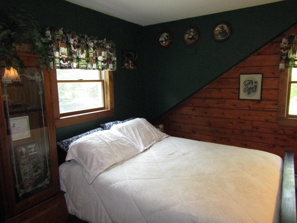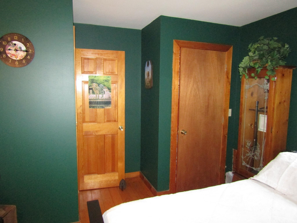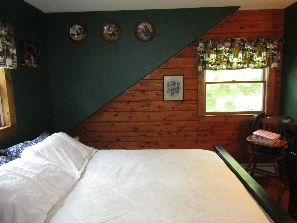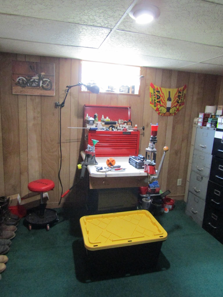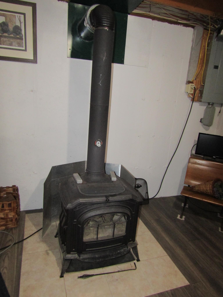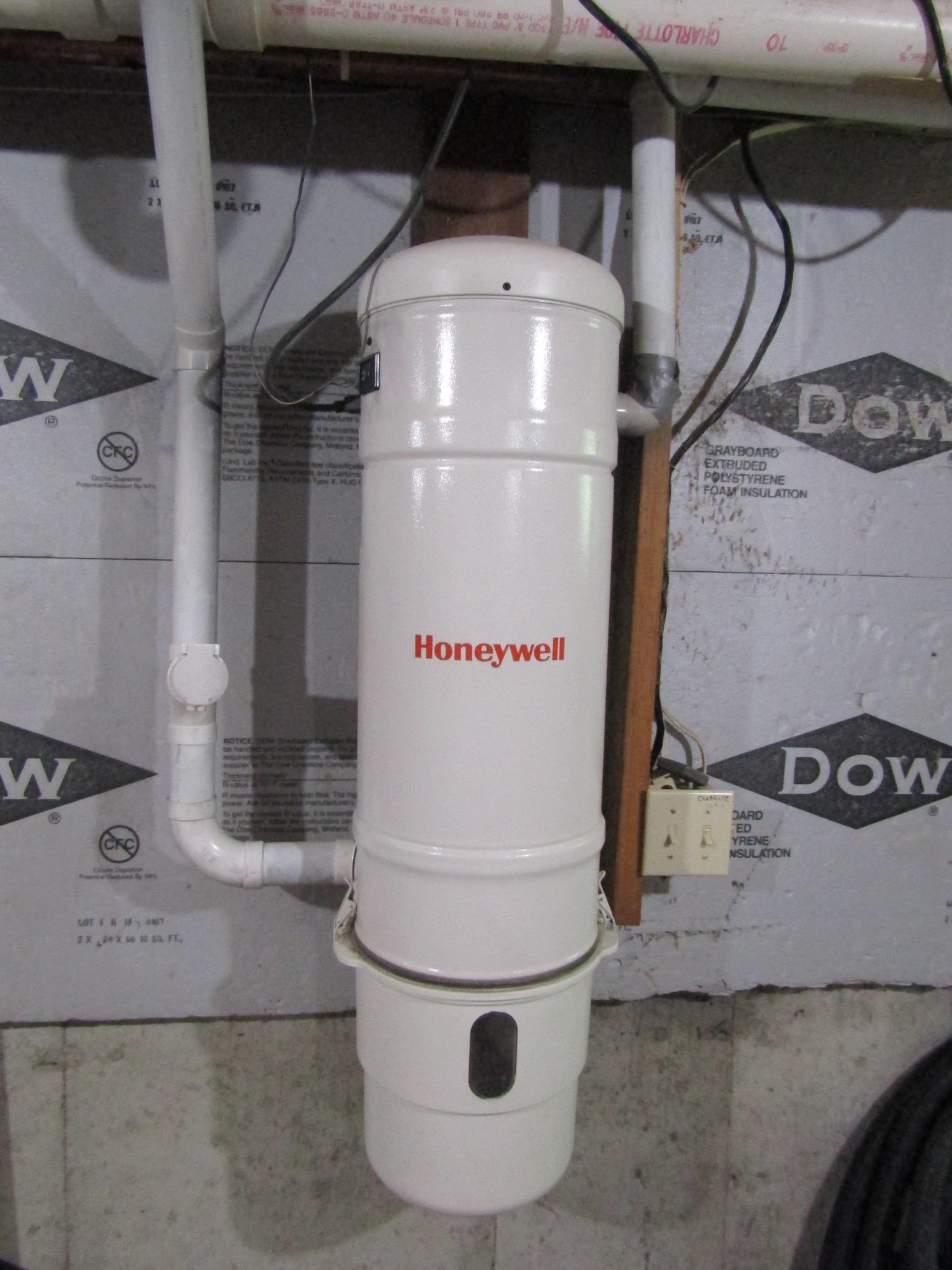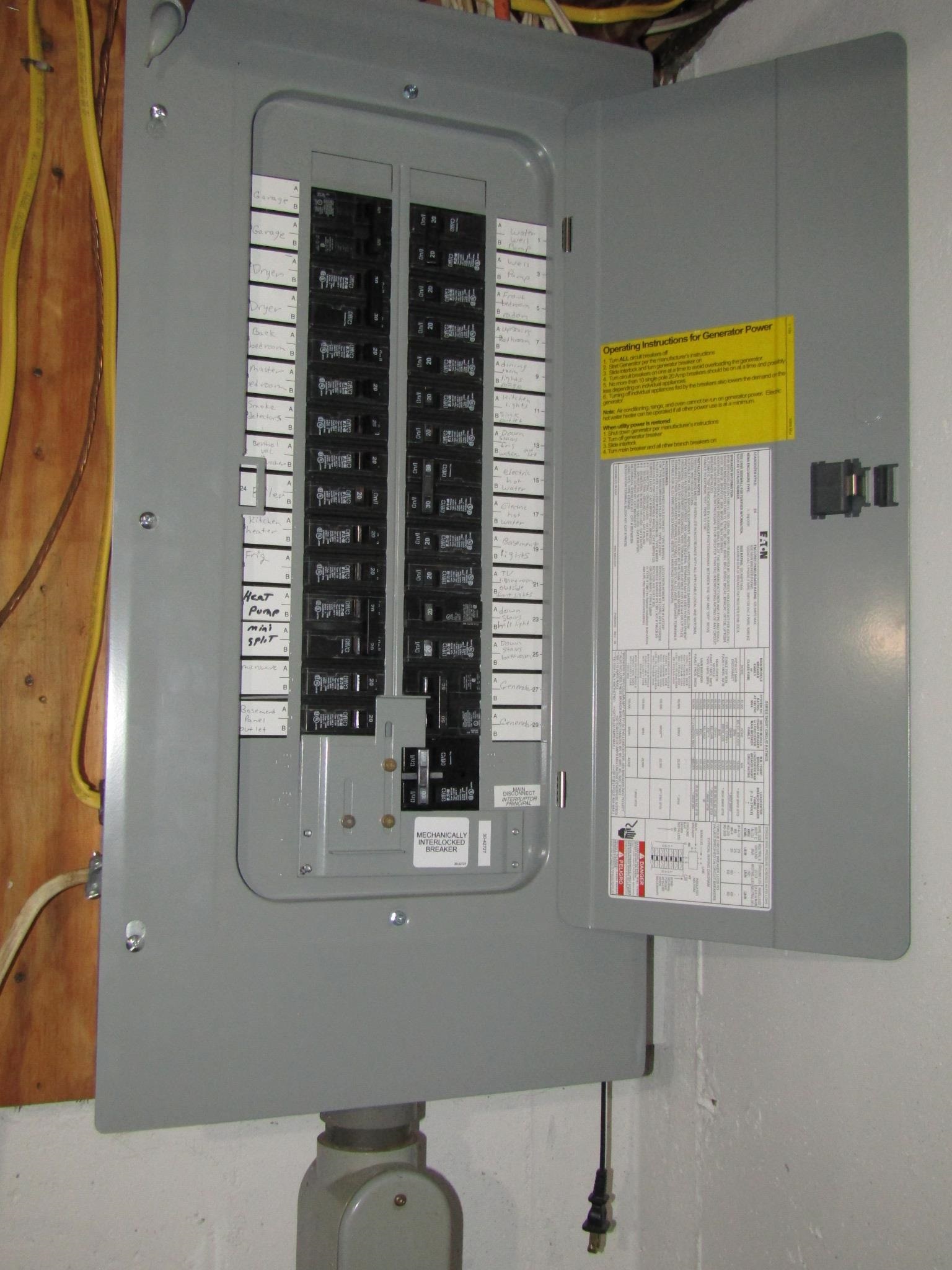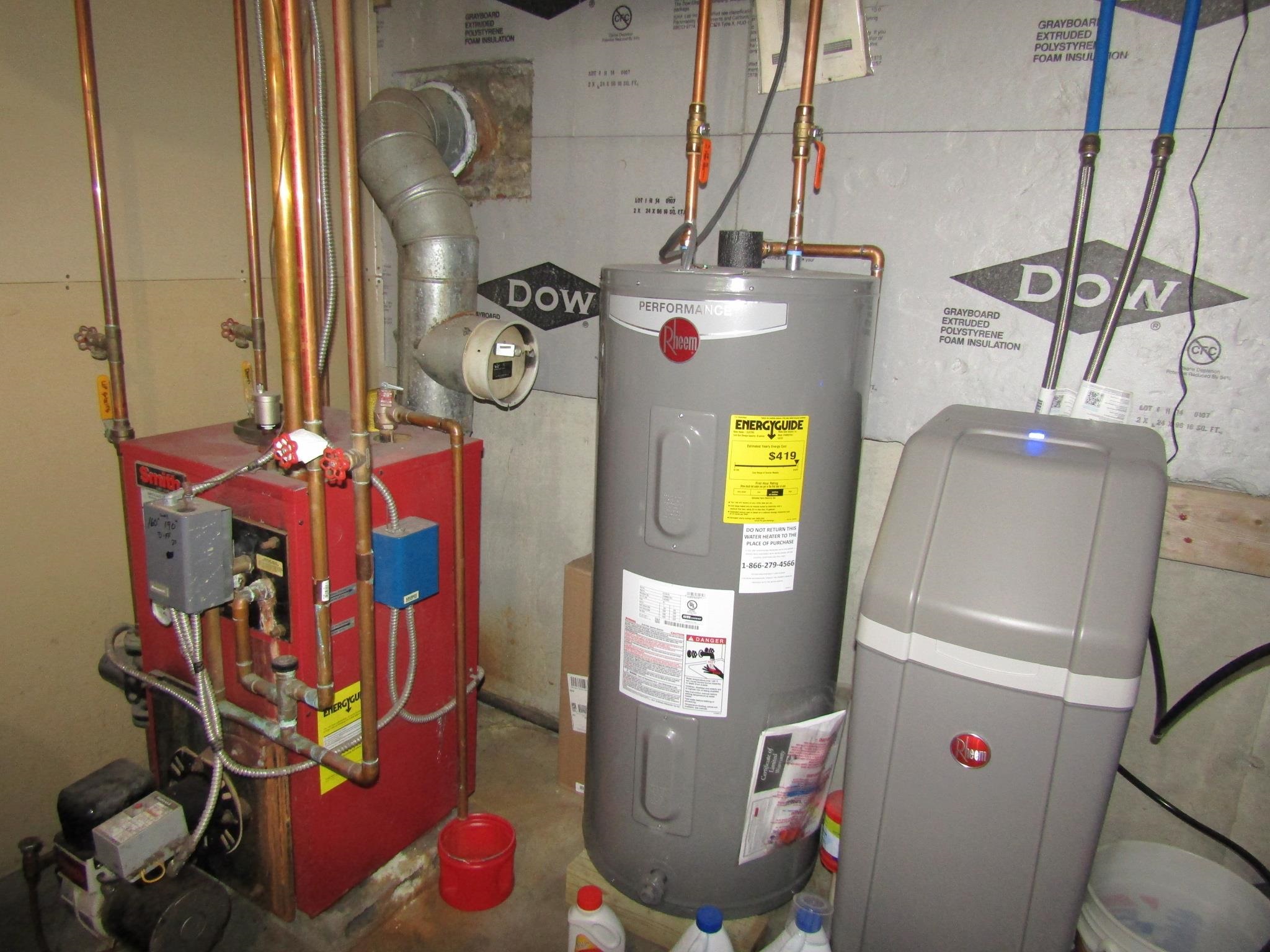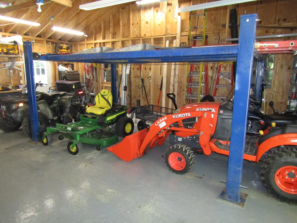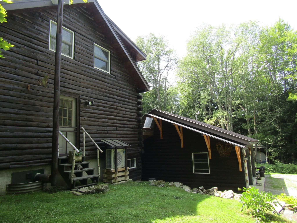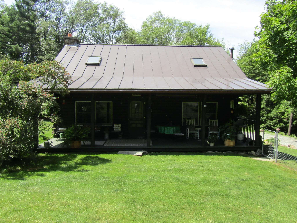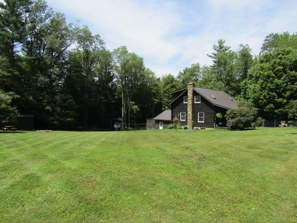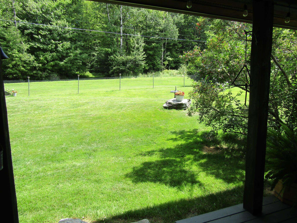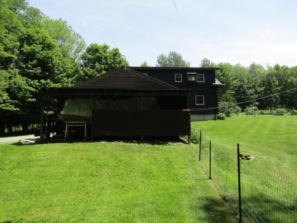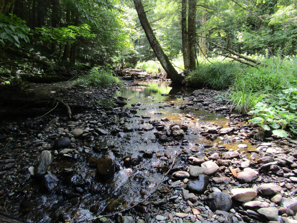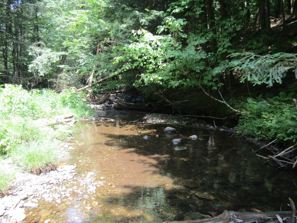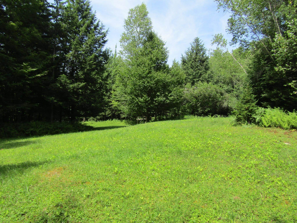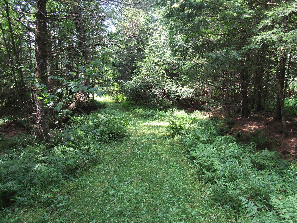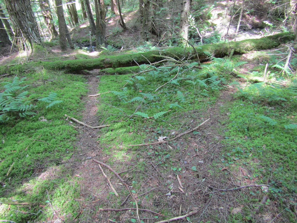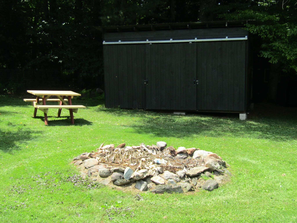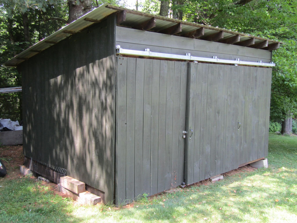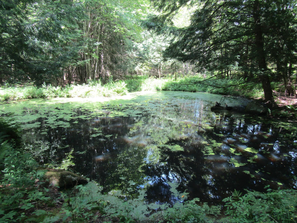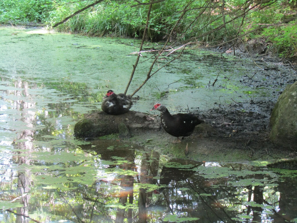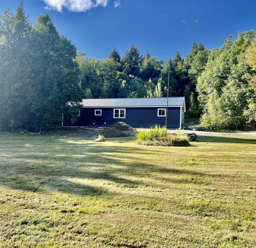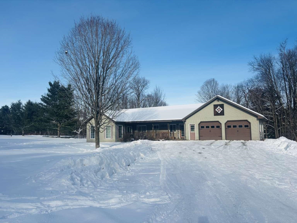1 of 59
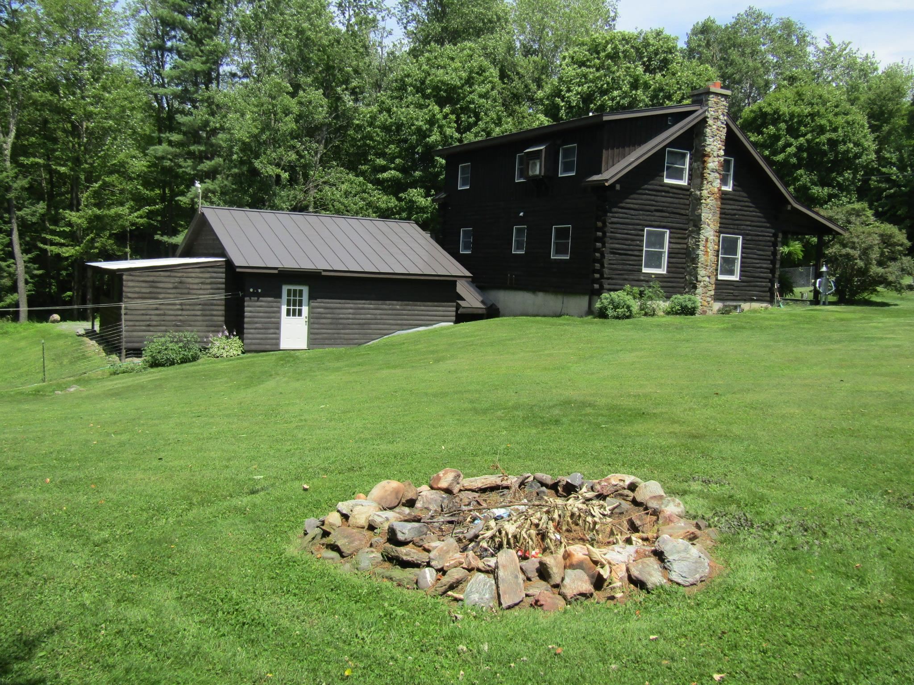
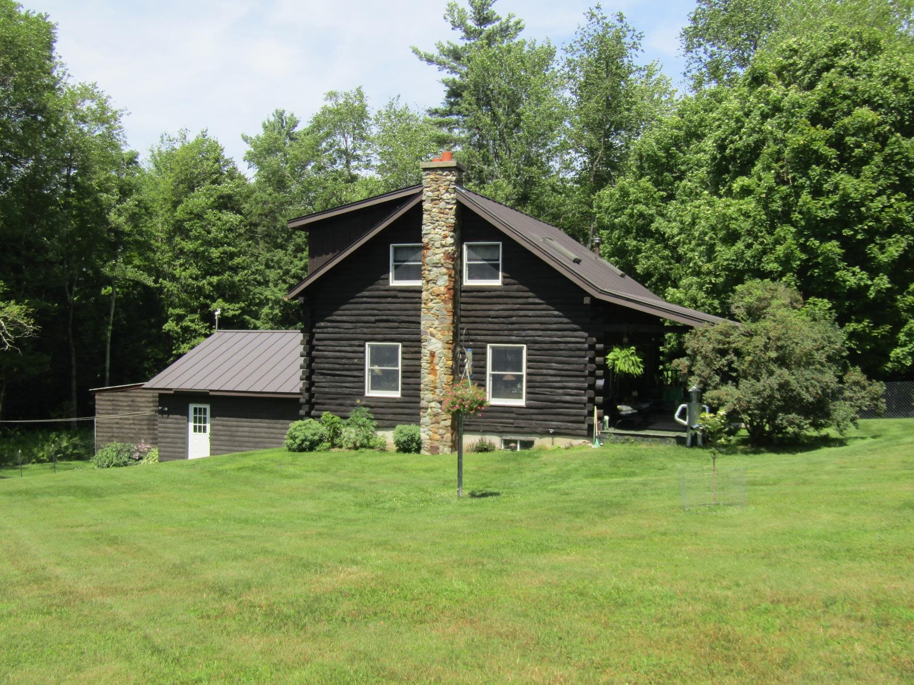
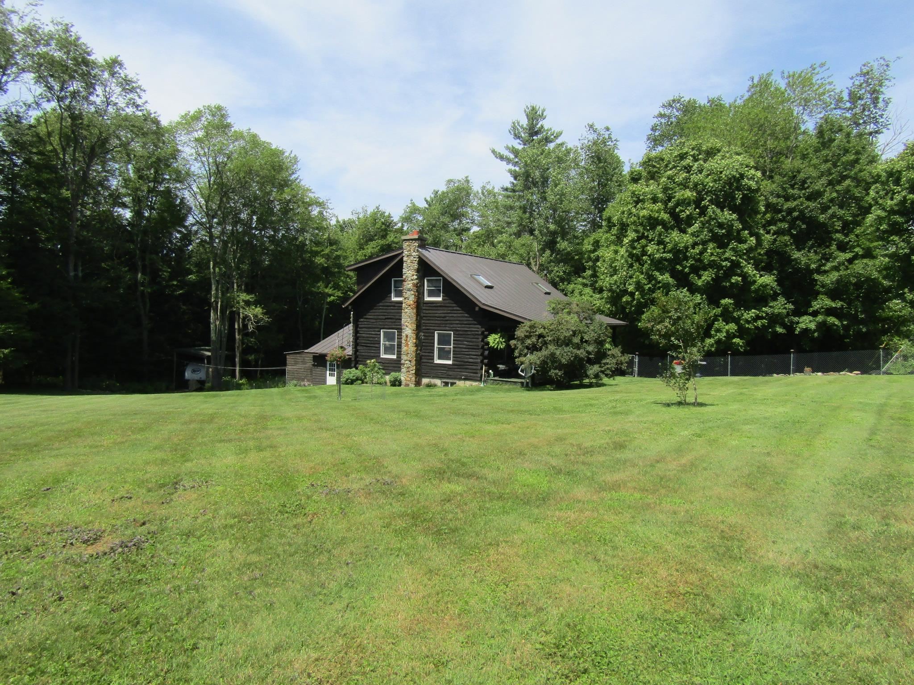
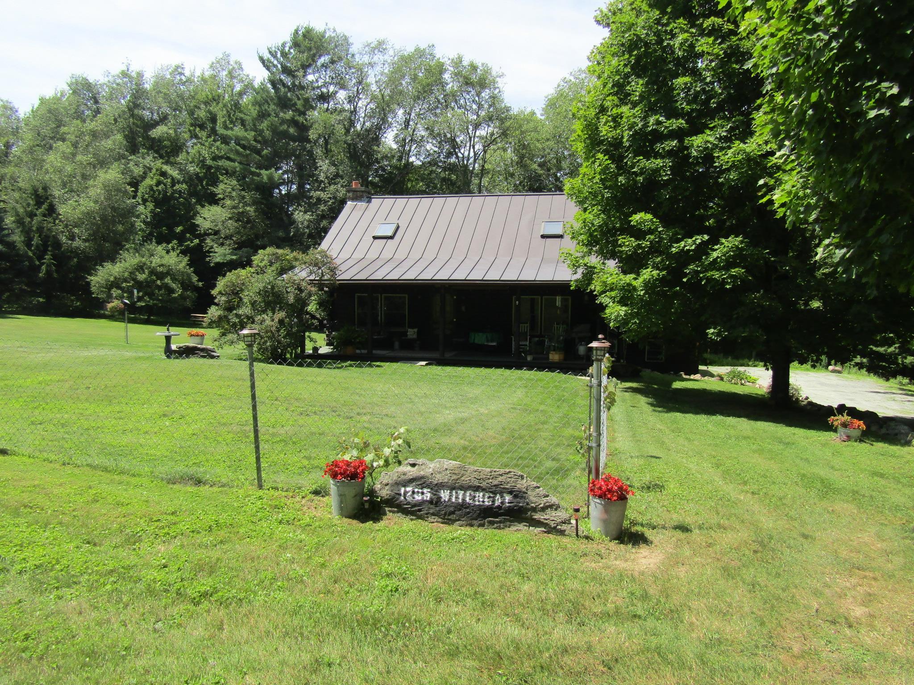
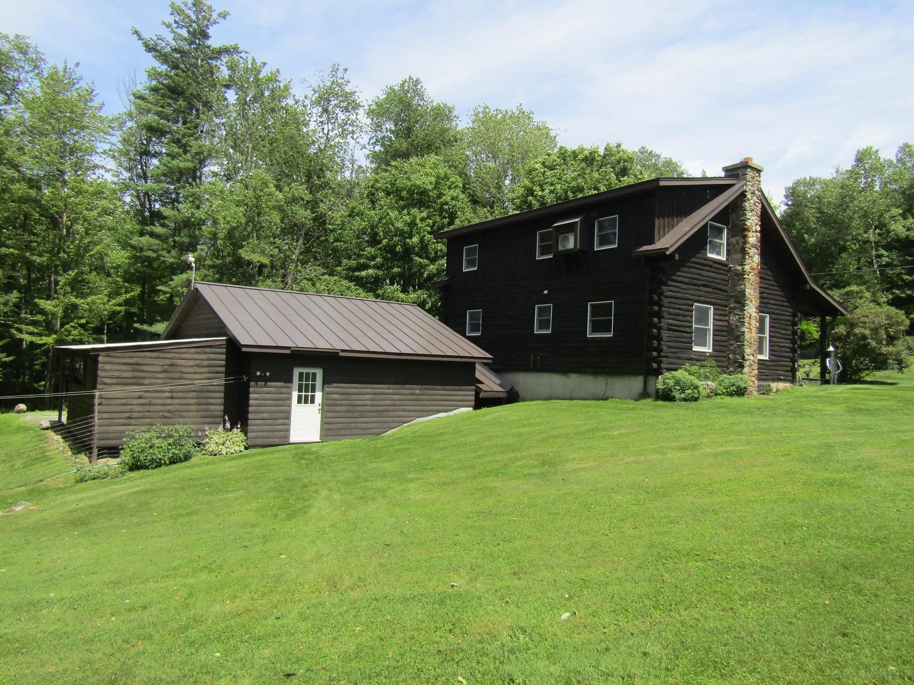
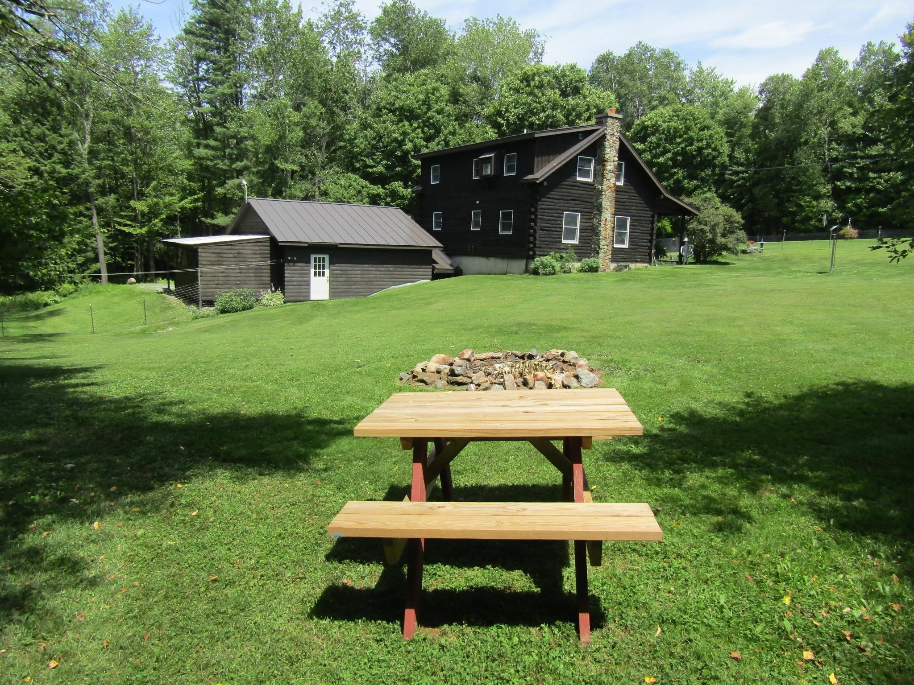
General Property Information
- Property Status:
- Active
- Price:
- $479, 500
- Assessed:
- $0
- Assessed Year:
- County:
- VT-Franklin
- Acres:
- 10.20
- Property Type:
- Single Family
- Year Built:
- 1994
- Agency/Brokerage:
- Shawn Cheney
EXP Realty - Bedrooms:
- 3
- Total Baths:
- 2
- Sq. Ft. (Total):
- 1624
- Tax Year:
- 2024
- Taxes:
- $4, 714
- Association Fees:
If you've been looking for Country Vermont living you found it. This log house has all the comforts for year round remote living like 2 wood stoves, Electric Heat Pump/AC, Standing Seam Roof, Central Vac, high speed internet and more. When you enter you'll immediately see the pride in ownership throughout. The living room has a woodstove and an additional wood stove is in the basement to keep the heat bills affordable. The home has 3 bedrooms on the 2nd floor and a full bath. The master bedroom and another br have a skylight with great eastern exposure for natural light. The walkout basement leads to a 2 car 28x24 garage and includes a 7000lb car lift. Attached to the garage is a 9x24 carport and the yard has 2 additional storage sheds. The front covered porch is a great spot to take in on a summer day and the fenced yard keeps the little ones or pets from getting too close to nature. Are you into the outdoors? A pond is just off the edge of the yard and the owners have maintained trails that lead to a shooting range or the start of your future food plot. The game trails are abundant as seen in the pictures and a year round brook runs towards the back of the property. Get used to sharing this property with wildlife the owners have seen about everything from the yard through the years. This home is under 30 minutes from Smugglers Notch and 35 minutes to Jay Peak. With over 10 acres that borders other large acreage properties you'll have plenty of elbow room.
Interior Features
- # Of Stories:
- 1.5
- Sq. Ft. (Total):
- 1624
- Sq. Ft. (Above Ground):
- 1480
- Sq. Ft. (Below Ground):
- 144
- Sq. Ft. Unfinished:
- 825
- Rooms:
- 7
- Bedrooms:
- 3
- Baths:
- 2
- Interior Desc:
- Central Vacuum, Skylight
- Appliances Included:
- Dishwasher, Microwave, Refrigerator, Gas Stove, Electric Water Heater, Owned Water Heater
- Flooring:
- Hardwood, Tile
- Heating Cooling Fuel:
- Water Heater:
- Basement Desc:
- Partially Finished
Exterior Features
- Style of Residence:
- Log, Saltbox
- House Color:
- Time Share:
- No
- Resort:
- No
- Exterior Desc:
- Exterior Details:
- Shed
- Amenities/Services:
- Land Desc.:
- Country Setting, Hilly, Pond, Pond Frontage, Stream, Near Country Club, Near Skiing, Near Snowmobile Trails
- Suitable Land Usage:
- Roof Desc.:
- Standing Seam
- Driveway Desc.:
- Crushed Stone
- Foundation Desc.:
- Concrete
- Sewer Desc.:
- Septic
- Garage/Parking:
- Yes
- Garage Spaces:
- 2
- Road Frontage:
- 0
Other Information
- List Date:
- 2025-07-28
- Last Updated:


