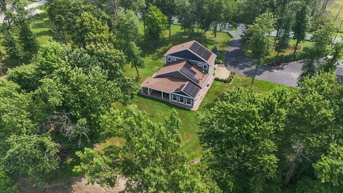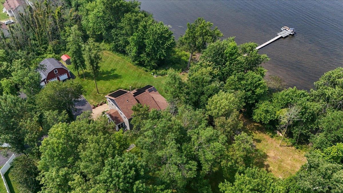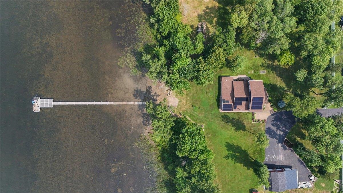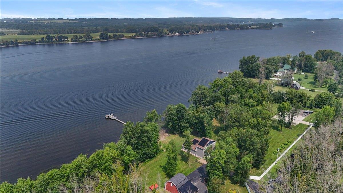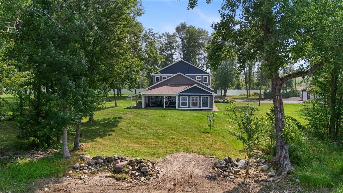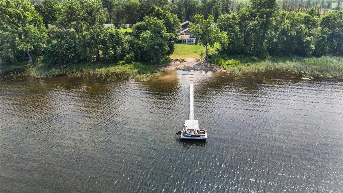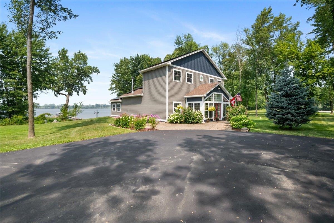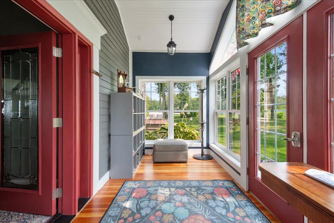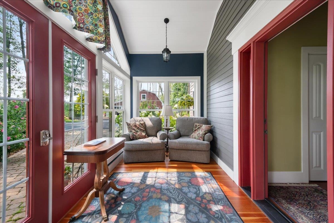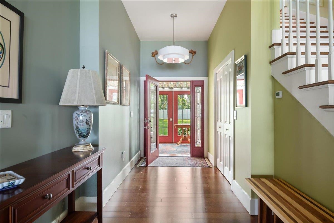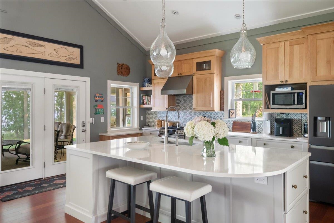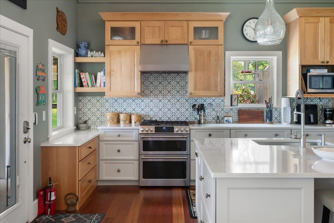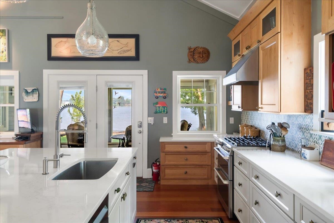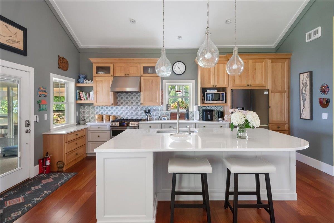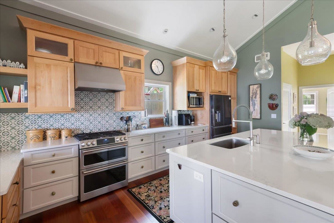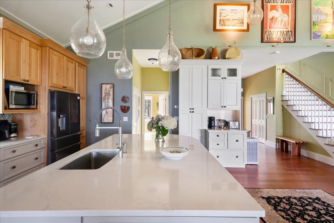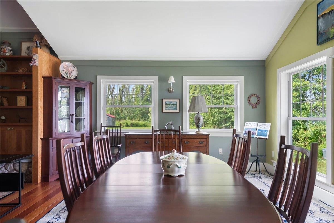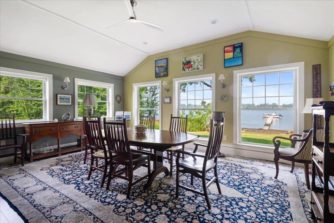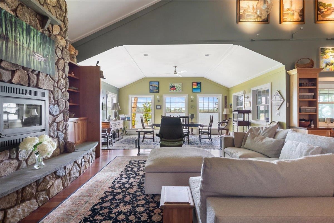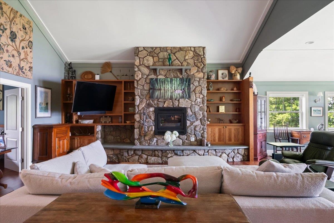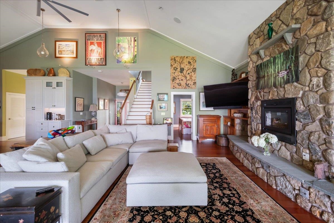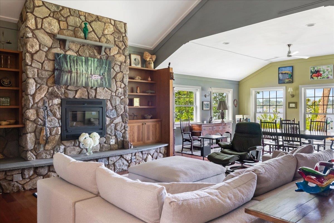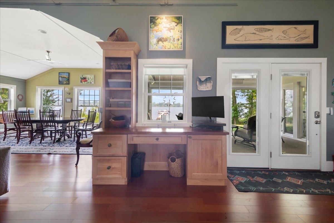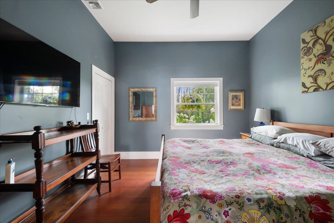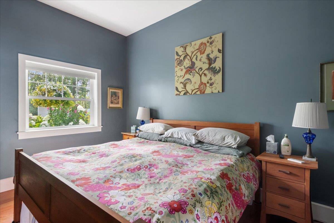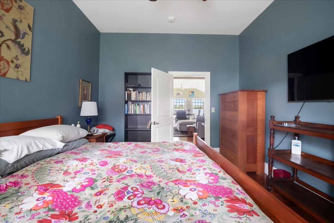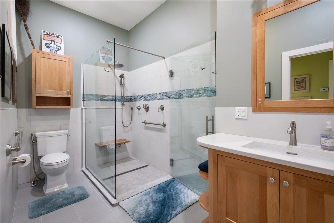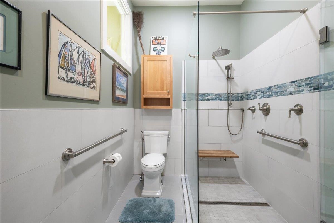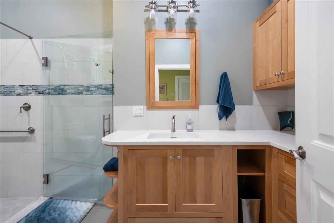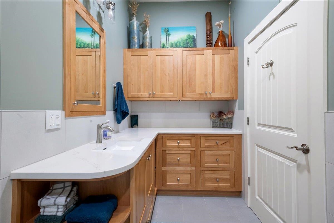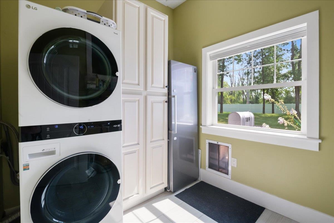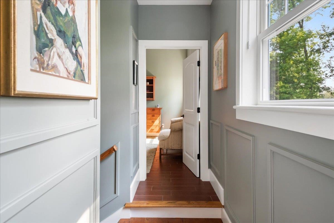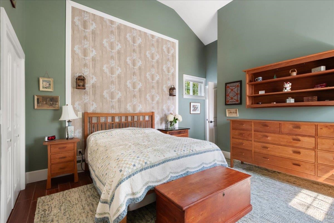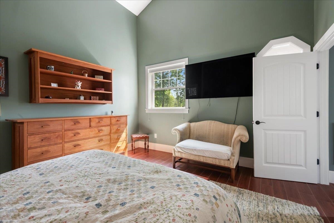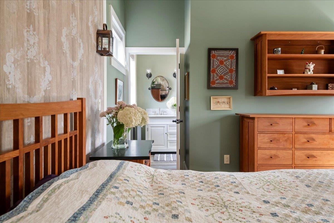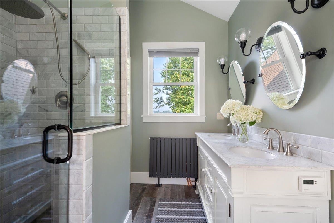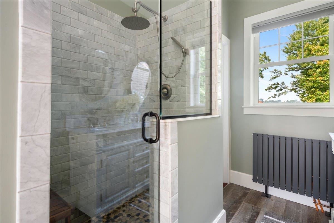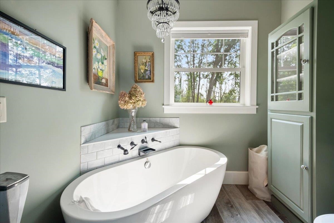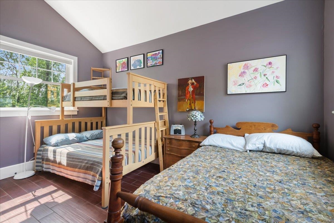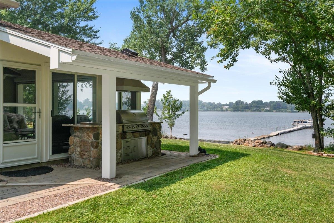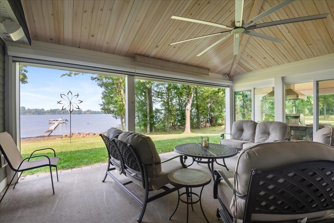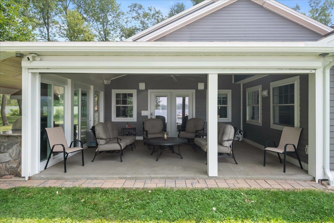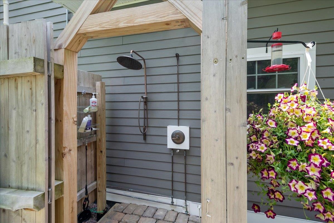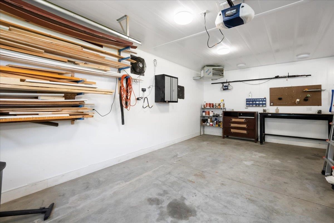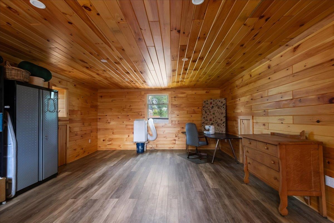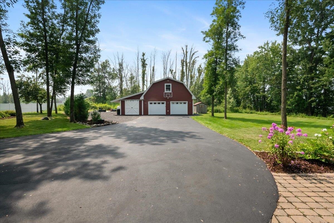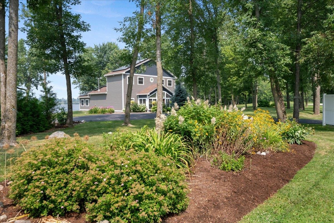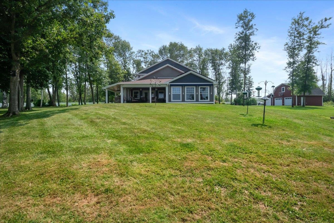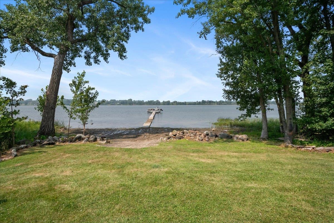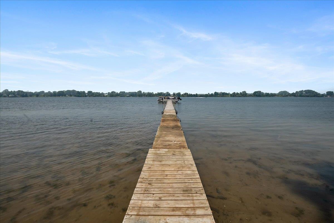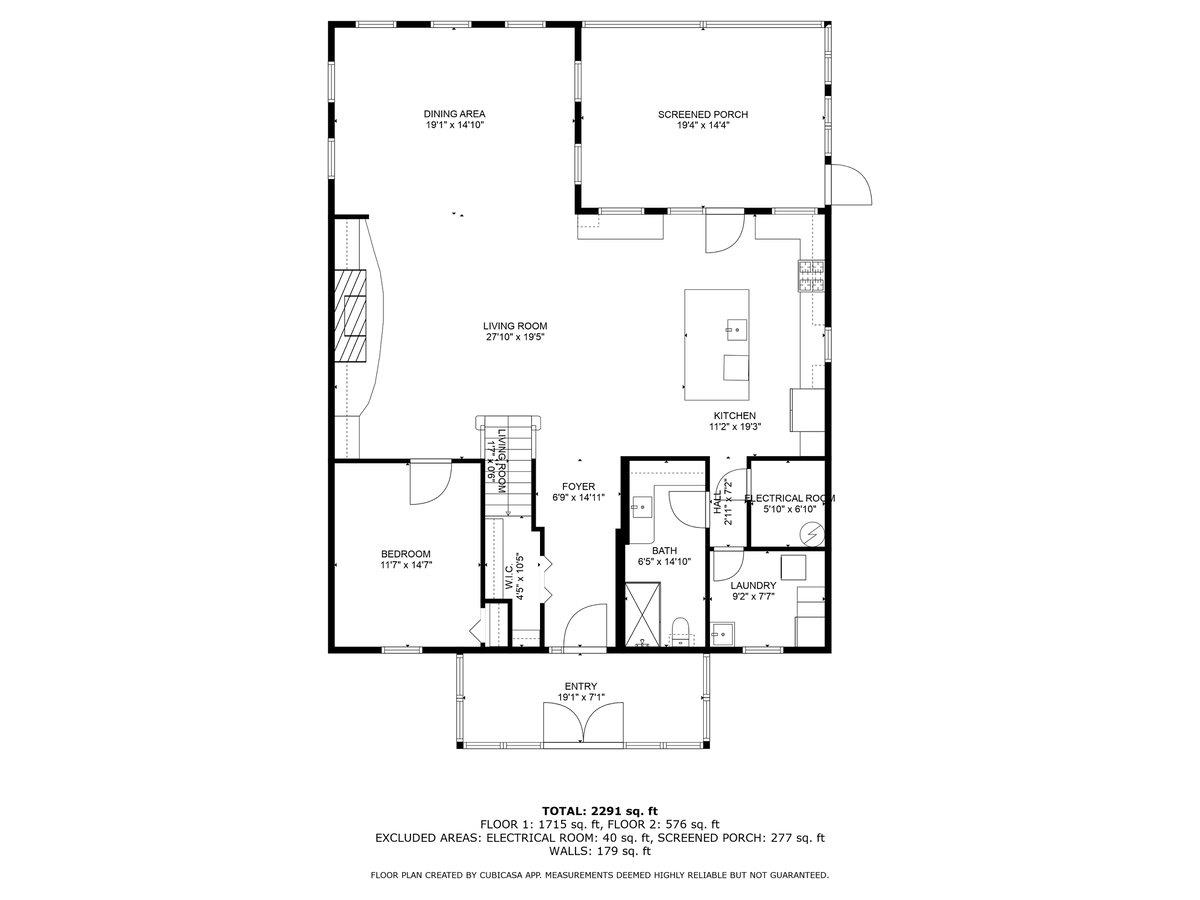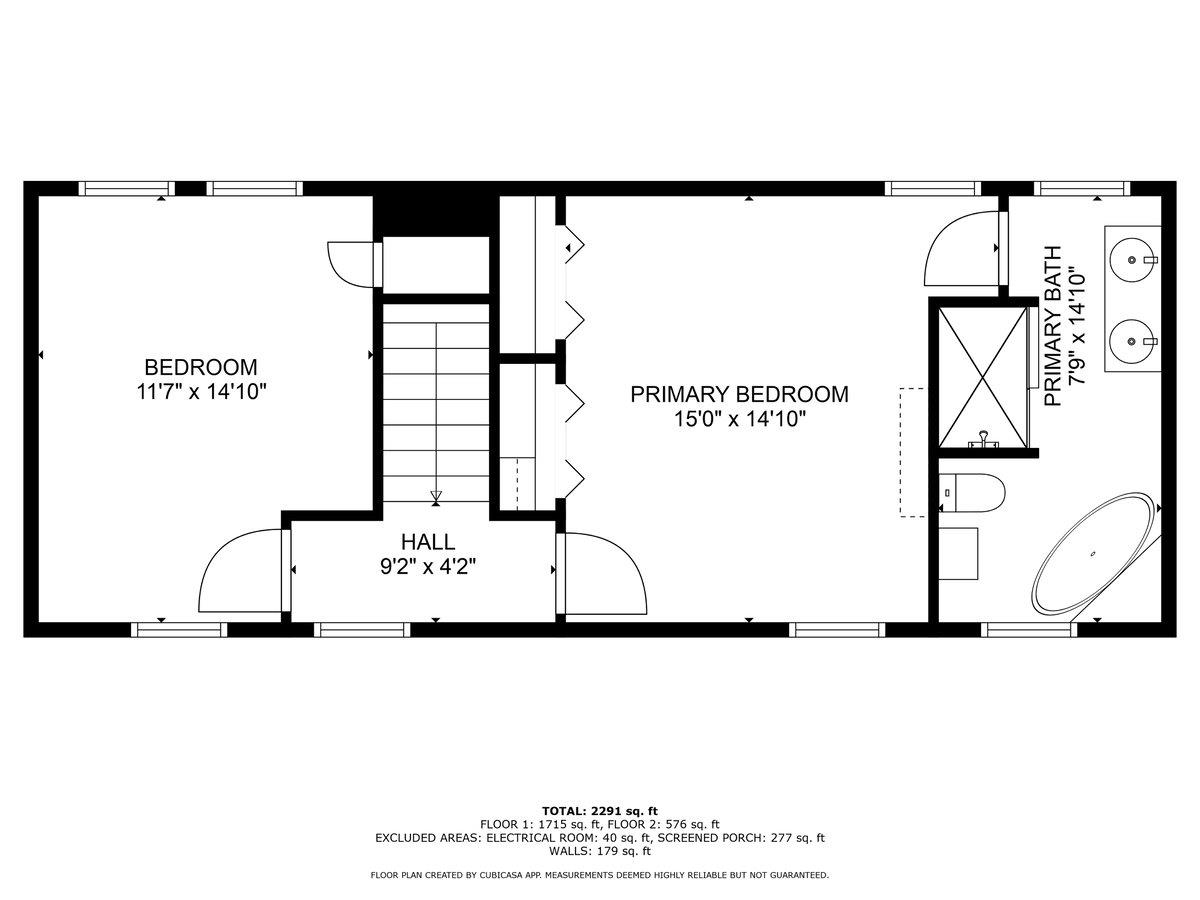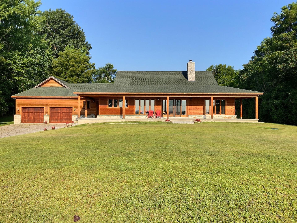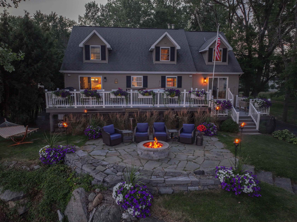1 of 58
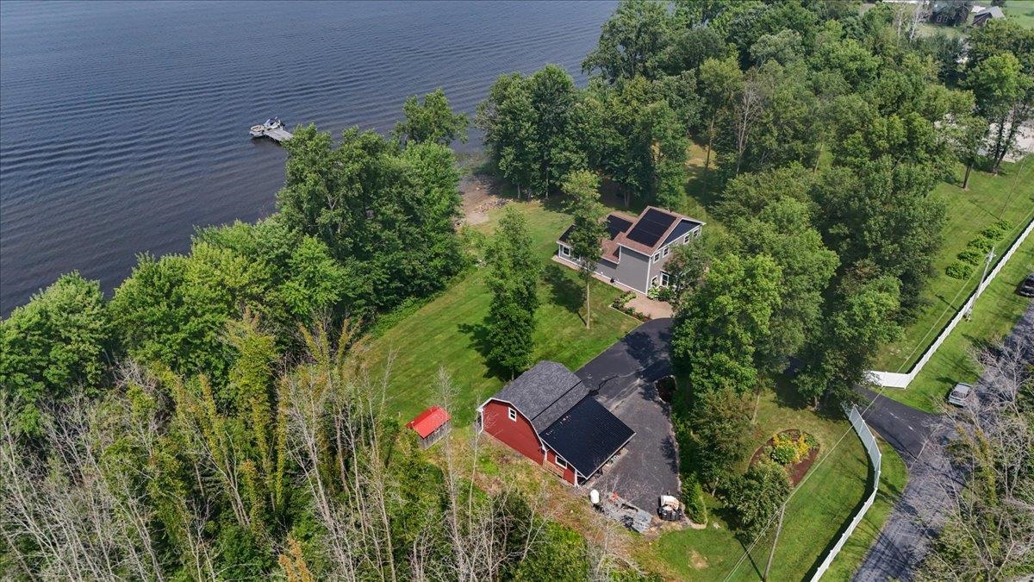
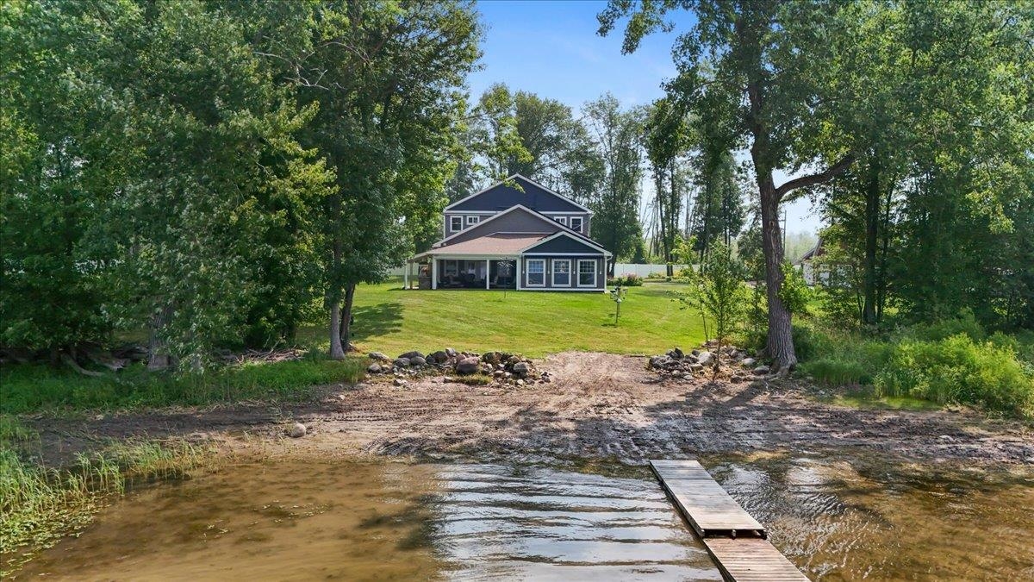
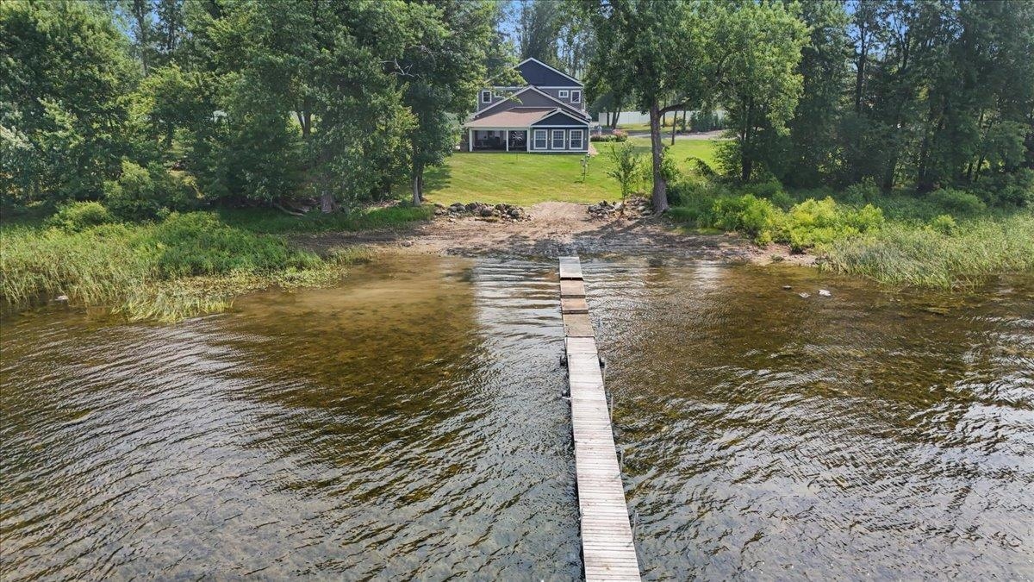
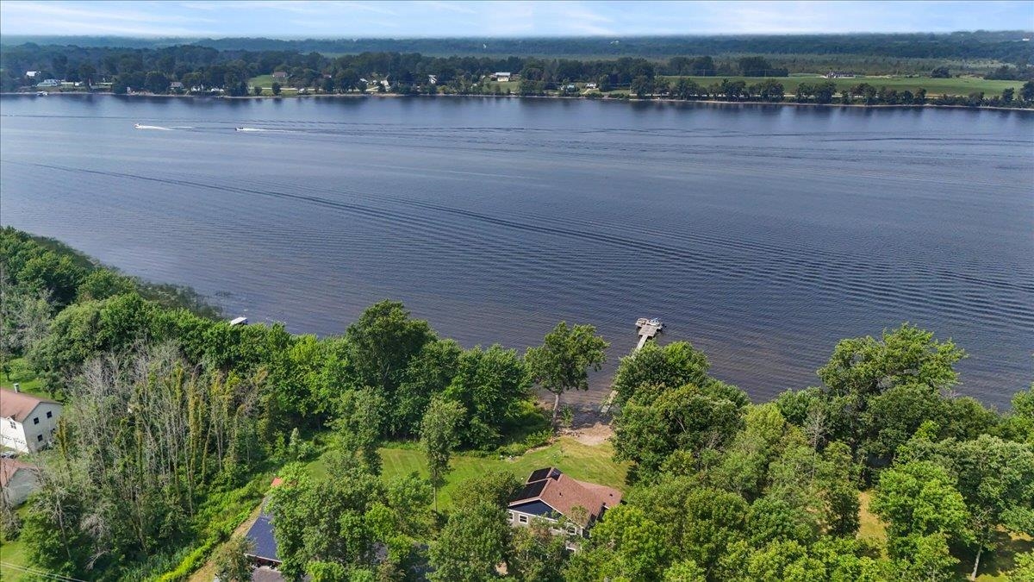
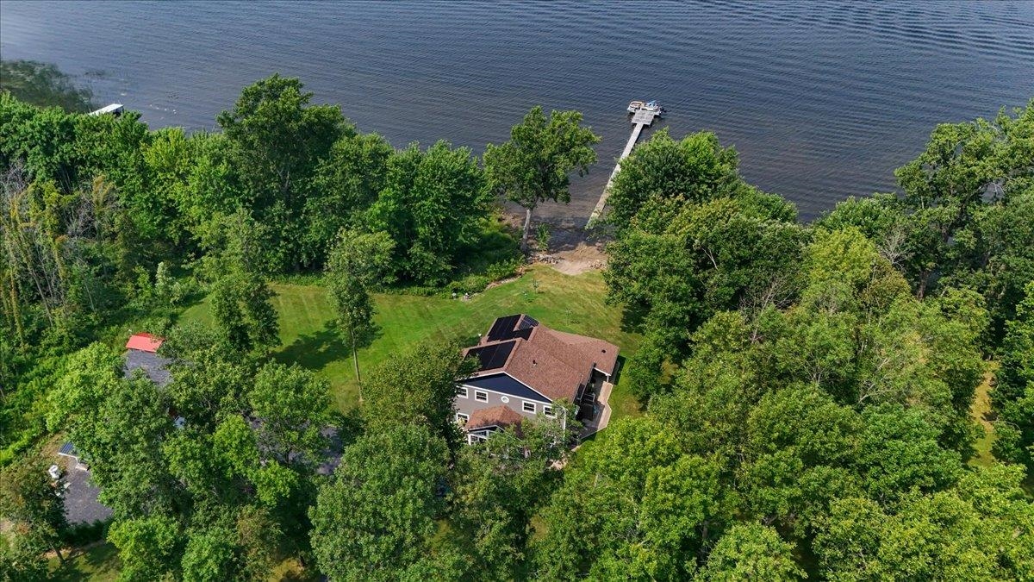
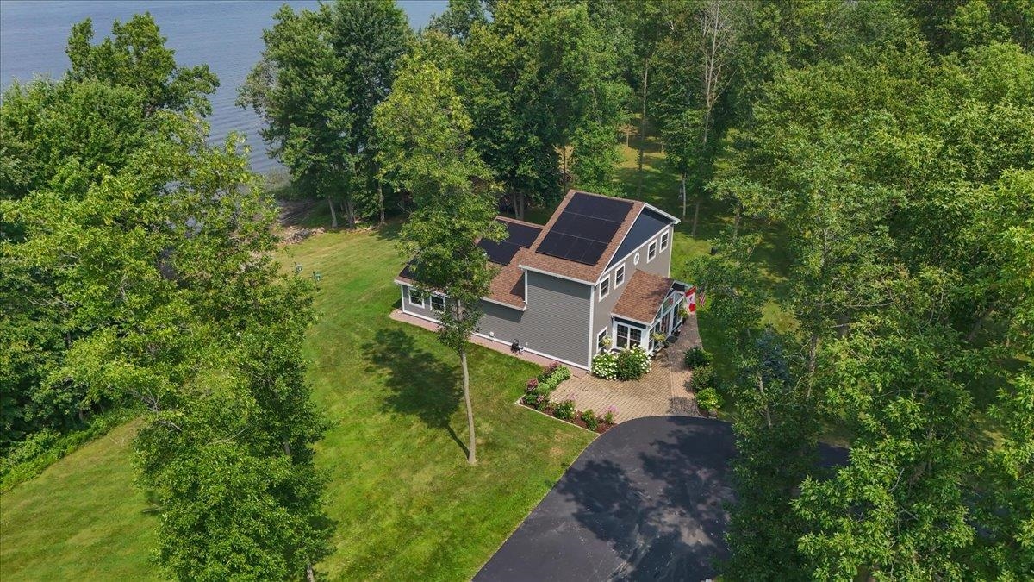
General Property Information
- Property Status:
- Pending
- Price:
- $1, 399, 000
- Assessed:
- $0
- Assessed Year:
- County:
- VT-Grand Isle
- Acres:
- 10.01
- Property Type:
- Single Family
- Year Built:
- 2014
- Agency/Brokerage:
- Genevieve Smyth
BHHS Vermont Realty Group/Waterbury - Bedrooms:
- 3
- Total Baths:
- 2
- Sq. Ft. (Total):
- 2940
- Tax Year:
- 2026
- Taxes:
- $13, 427
- Association Fees:
This thoughtfully updated home offers both style and modern comfort, with extensive renovations throughout. This property presents a unique opportunity to create a multi-generational estate or fantastic guest retreat. The existing home was meticulously renovated both inside and out in 2021 and 2022. The adjacent building lot has a wastewater design in place for a four-bedroom residence. The homes would be separated by a gracious lawn, allowing for both proximity and privacy. The house and buildable lot offer 620’ of lake frontage down a gradual slope, a rare feature you won’t find at every waterfront home. The property also includes a secluded trail to an additional 217’ of private waterfront on Squires Bay—ideal for peaceful summer walks or winter cross-country skiing. Enjoy the cozy warmth of radiant heat on both floors and central air conditioning for year-round climate control. Comfort is further enhanced by a woodstove with custom-built stone fireplace. Recent improvements include a fully renovated kitchen and living room, improvements to allow for fully wheelchair accessible living on the first floor, the addition of a versatile screened porch, solar panels, Hardie siding, as well as an outdoor cooking area and outdoor shower. A room has also been finished above the garage, providing the perfect setting for a quiet home office or craft room. This is a home where smart updates meet quality craftsmanship - move-in ready and built for everyday ease.
Interior Features
- # Of Stories:
- 2
- Sq. Ft. (Total):
- 2940
- Sq. Ft. (Above Ground):
- 2940
- Sq. Ft. (Below Ground):
- 0
- Sq. Ft. Unfinished:
- 0
- Rooms:
- 11
- Bedrooms:
- 3
- Baths:
- 2
- Interior Desc:
- Blinds, Ceiling Fan, Dining Area, Kitchen Island, Primary BR w/ BA, Surround Sound Wiring, Vaulted Ceiling, Programmable Thermostat, 1st Floor Laundry, Bidet
- Appliances Included:
- Dishwasher, Dryer, Refrigerator, Washer, Gas Stove, Propane Water Heater
- Flooring:
- Hardwood, Tile
- Heating Cooling Fuel:
- Water Heater:
- Basement Desc:
- Slab
Exterior Features
- Style of Residence:
- Contemporary
- House Color:
- Time Share:
- No
- Resort:
- No
- Exterior Desc:
- Exterior Details:
- Dog Fence, Invisible Pet Fence, Garden Space, Outbuilding, Covered Porch, Screened Porch, Private Dock, Shed, Storage, Handicap Modified, Beach Access, Built in Gas Grill
- Amenities/Services:
- Land Desc.:
- Beach Access, Lake Access, Lake Frontage, Lake View, Landscaped, Secluded, Sloping, Walking Trails, Water View, Waterfront, Wooded
- Suitable Land Usage:
- Roof Desc.:
- Asphalt Shingle
- Driveway Desc.:
- Paved
- Foundation Desc.:
- Concrete Slab
- Sewer Desc.:
- Alternative System, Mound, Private, Septic
- Garage/Parking:
- Yes
- Garage Spaces:
- 2
- Road Frontage:
- 569
Other Information
- List Date:
- 2025-07-30
- Last Updated:


