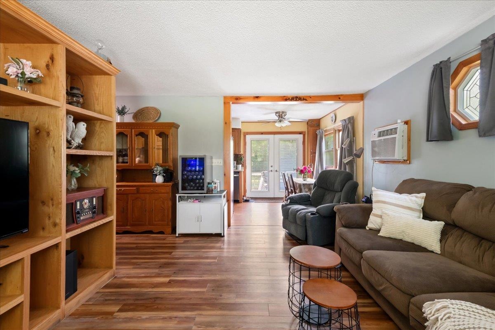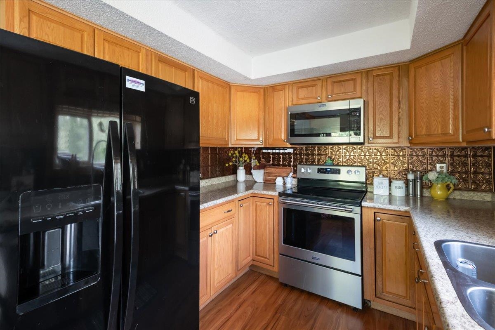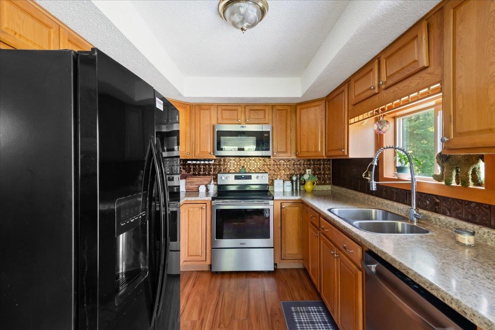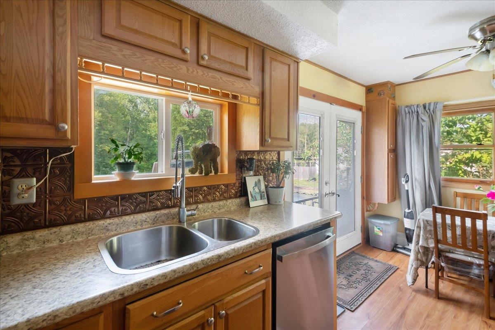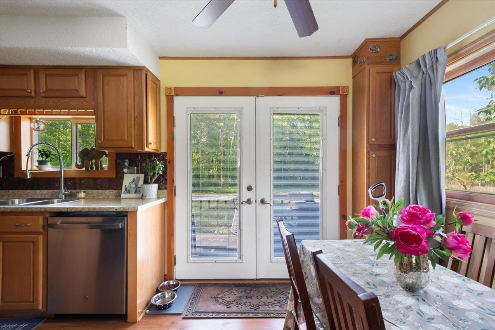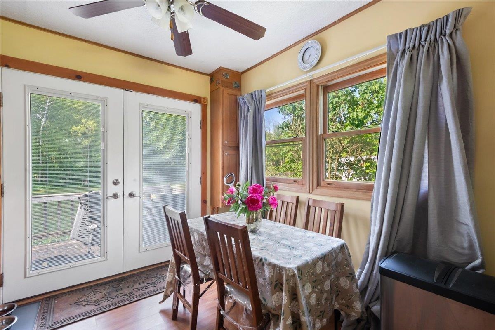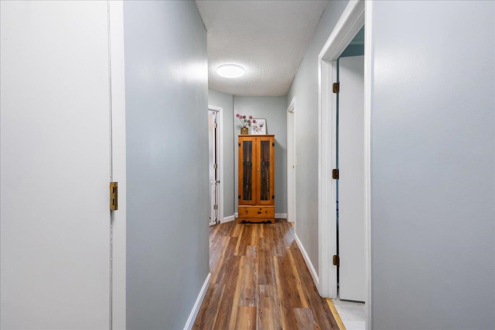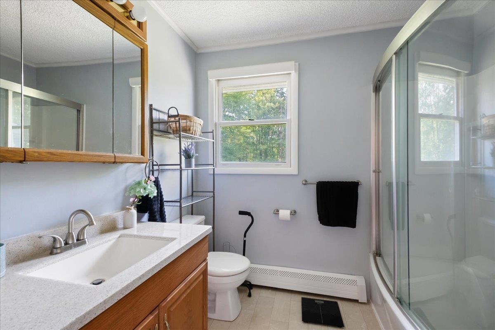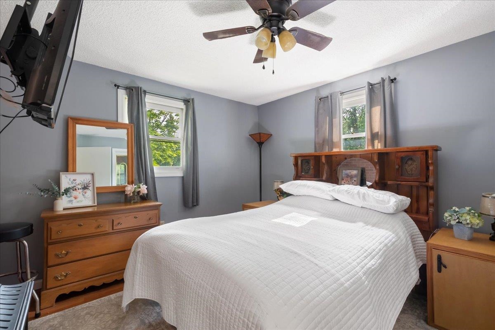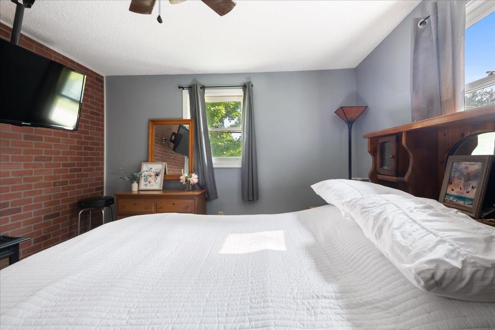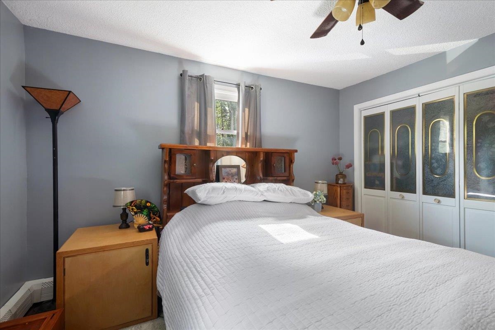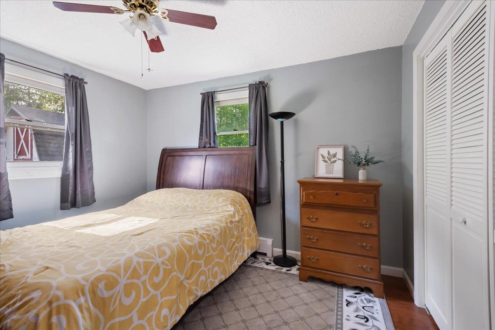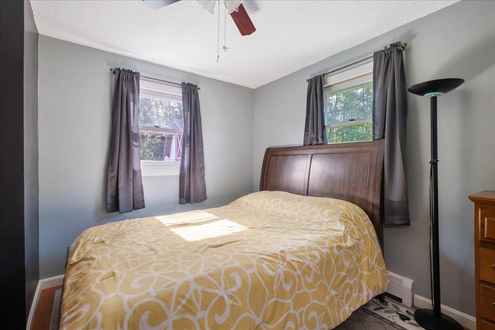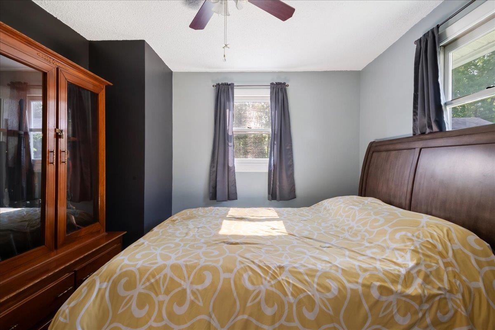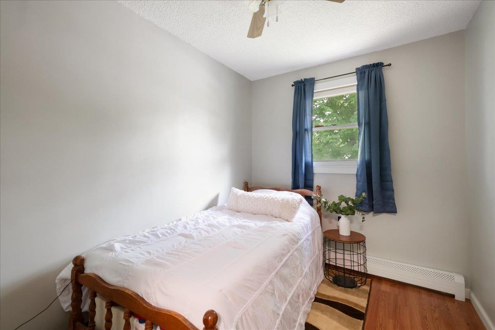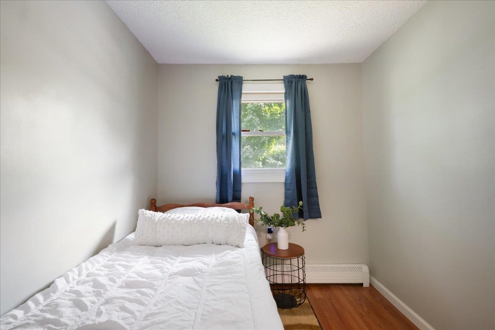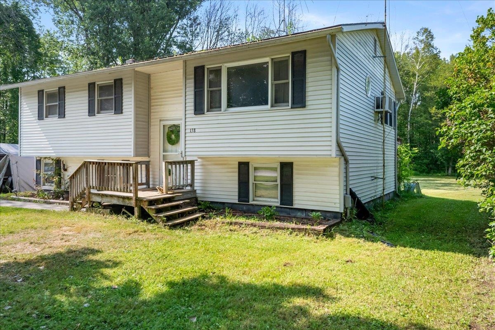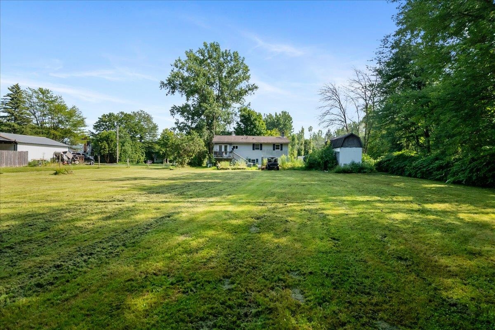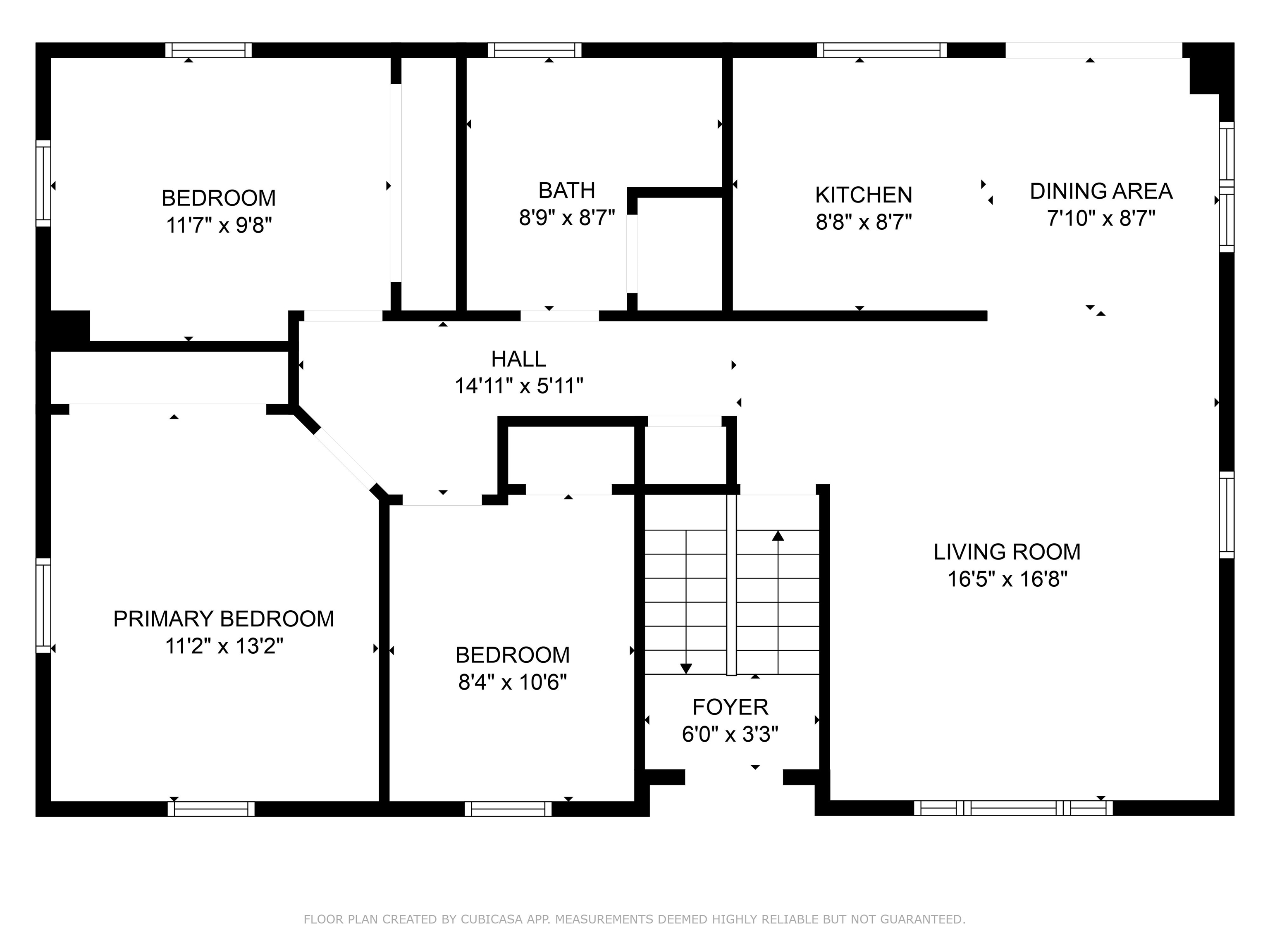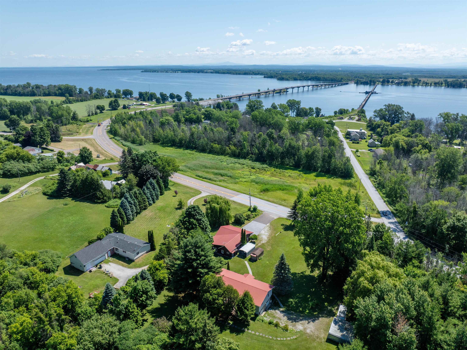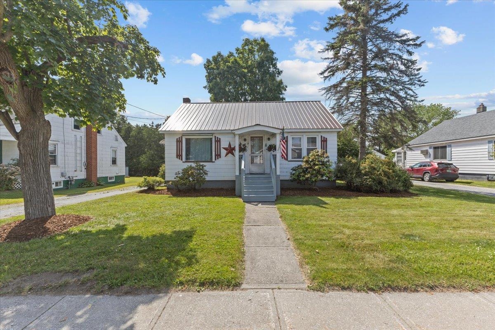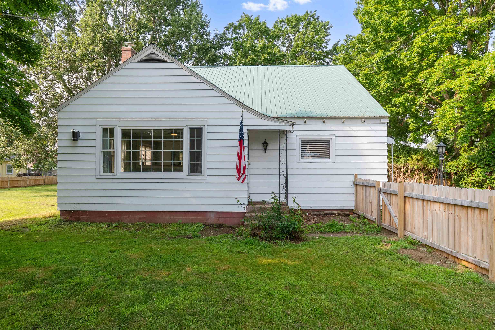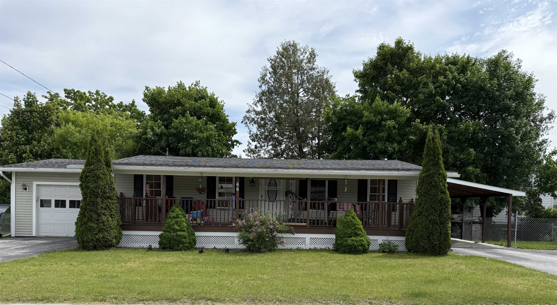1 of 25
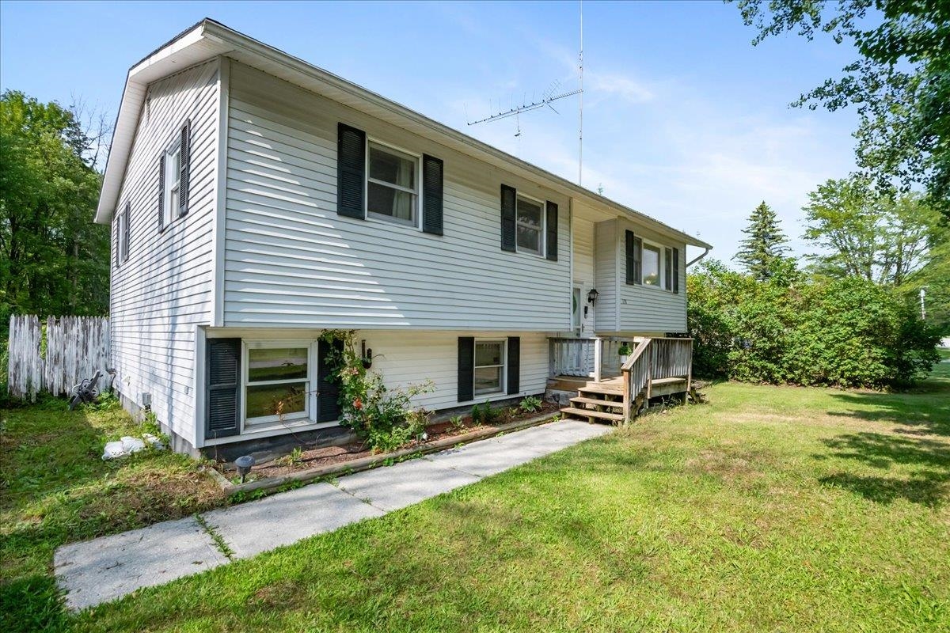
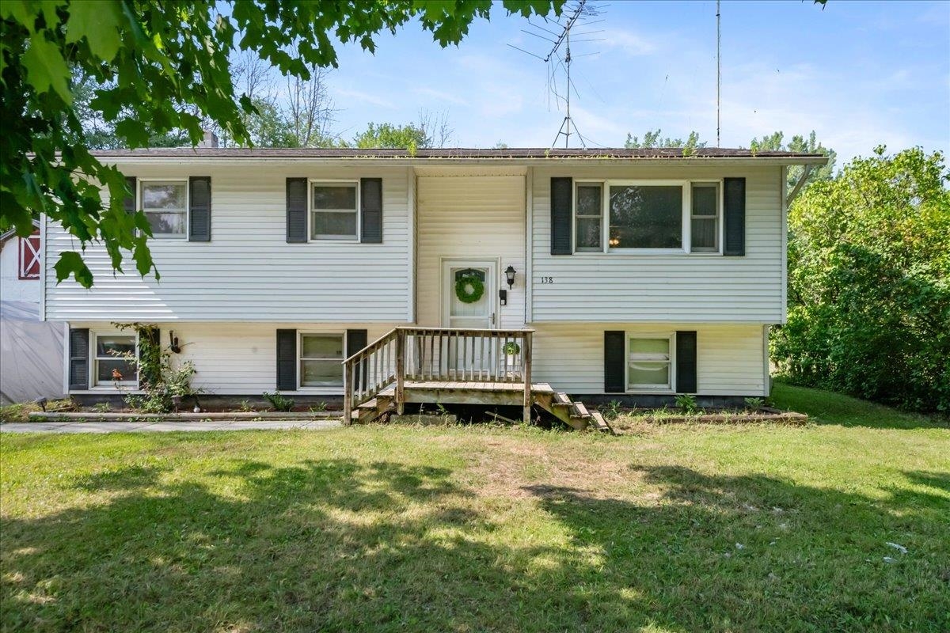
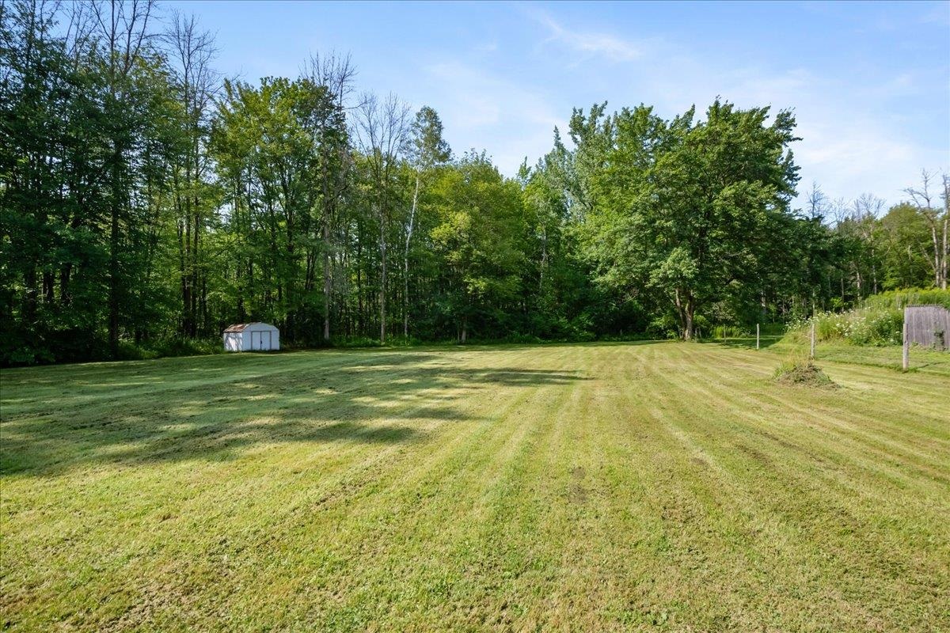
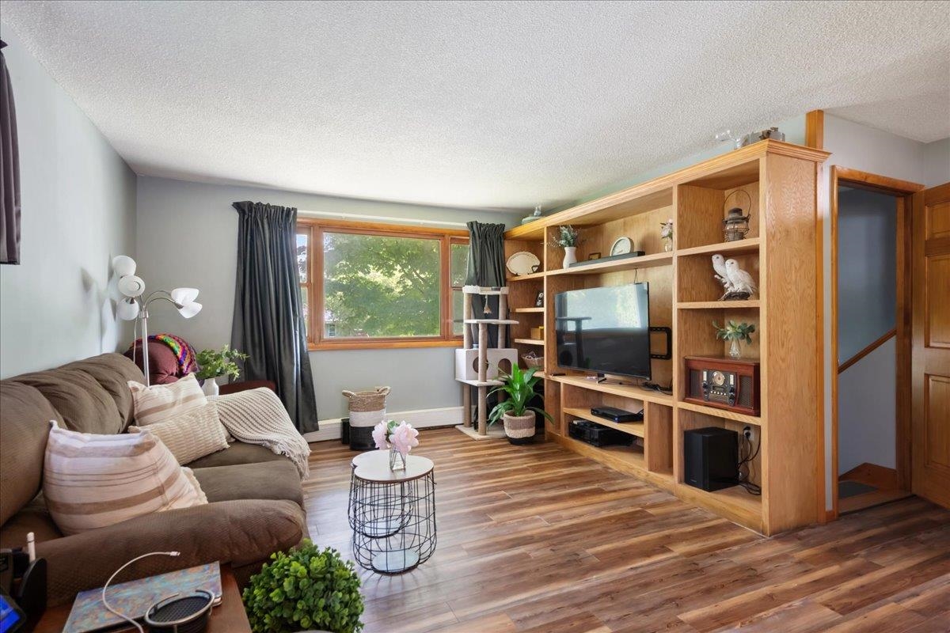
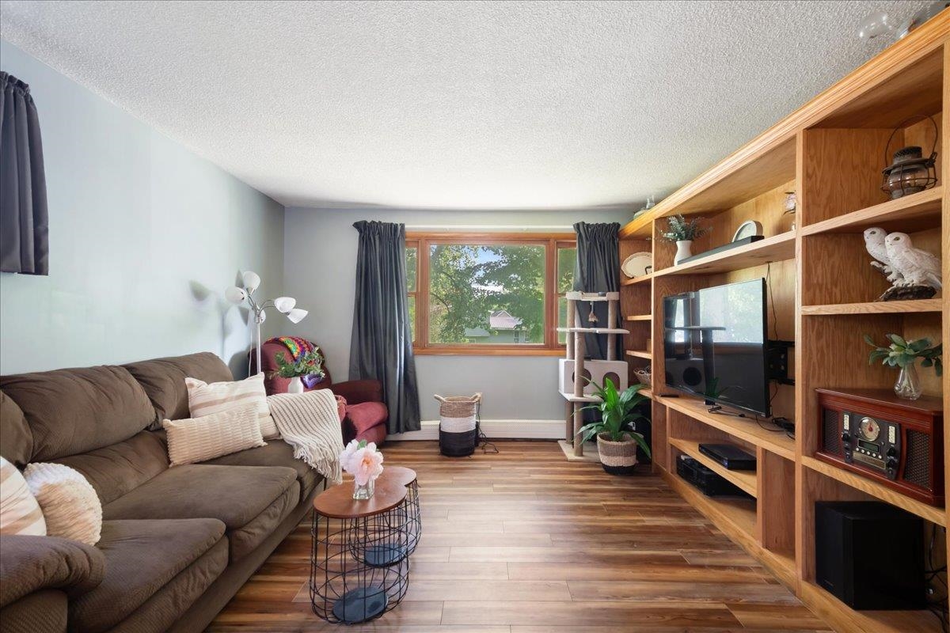
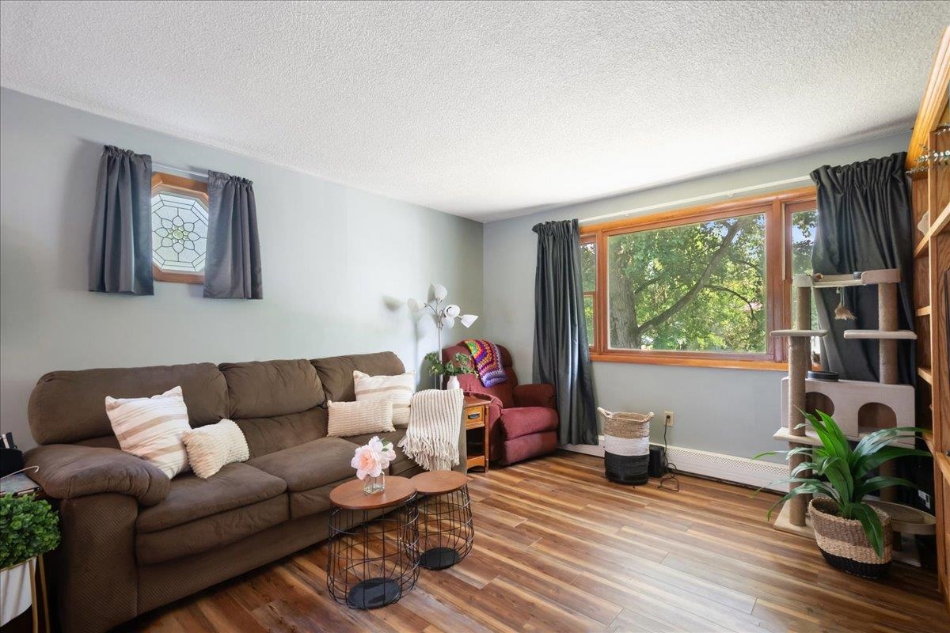
General Property Information
- Property Status:
- Active
- Price:
- $319, 000
- Assessed:
- $0
- Assessed Year:
- County:
- VT-Franklin
- Acres:
- 0.70
- Property Type:
- Single Family
- Year Built:
- 1974
- Agency/Brokerage:
- Cam Tu Thai
Ridgeline Real Estate - Bedrooms:
- 3
- Total Baths:
- 2
- Sq. Ft. (Total):
- 1054
- Tax Year:
- 2024
- Taxes:
- $3, 402
- Association Fees:
Welcome to this spacious 3-bedroom raised ranch, located just a mile from the Beach! The home is move-in ready and offers a comfortable layout with great potential for future value. Inside, you'll find a warm and inviting space featuring a functional kitchen with a dedicated dining area that flows seamlessly into the living room, complete with a built-in entertainment center. Durable laminate flooring was installed throughout the upper level in 2019, and the entire main floor has been freshly painted, giving the home a clean, refreshed feel. The full bathroom has also been updated and is well-maintained. Recent upgrades add extra peace of mind, including newer baseboard heat covers, heating system, and well holding tank. Located in a convenient area, the home sits on a generous lot with a spacious backyard — perfect for relaxing, entertaining, or gardening. Just minutes from local shopping and only a short drive to the beach, this home offers a great balance of accessibility and outdoor space. The basement offers a blank canvas and is ready for your personal touch — whether you need extra living space, a workshop, or additional storage. Whether you're a first-time buyer or someone looking for a solid, well-cared-for home with room to grow, this one is worth a look!
Interior Features
- # Of Stories:
- 1
- Sq. Ft. (Total):
- 1054
- Sq. Ft. (Above Ground):
- 1054
- Sq. Ft. (Below Ground):
- 0
- Sq. Ft. Unfinished:
- 984
- Rooms:
- 5
- Bedrooms:
- 3
- Baths:
- 2
- Interior Desc:
- Appliances Included:
- Dishwasher, Microwave, Refrigerator, Electric Stove
- Flooring:
- Laminate
- Heating Cooling Fuel:
- Water Heater:
- Basement Desc:
- Unfinished
Exterior Features
- Style of Residence:
- Raised Ranch
- House Color:
- Time Share:
- No
- Resort:
- Exterior Desc:
- Exterior Details:
- Deck, Shed
- Amenities/Services:
- Land Desc.:
- Level
- Suitable Land Usage:
- Roof Desc.:
- Asphalt Shingle
- Driveway Desc.:
- Gravel
- Foundation Desc.:
- Concrete Slab
- Sewer Desc.:
- On-Site Septic Exists
- Garage/Parking:
- No
- Garage Spaces:
- 0
- Road Frontage:
- 170
Other Information
- List Date:
- 2025-07-30
- Last Updated:


