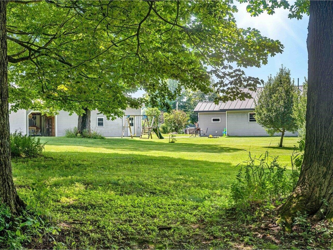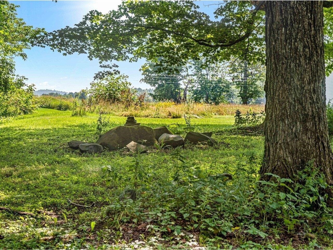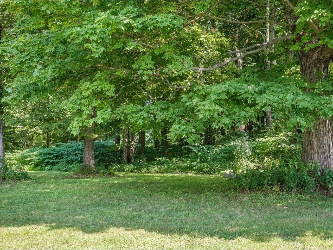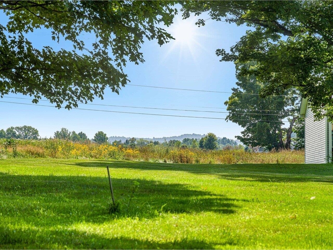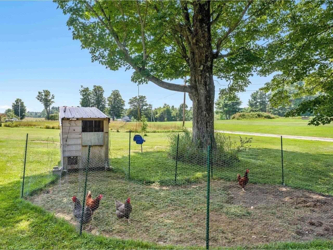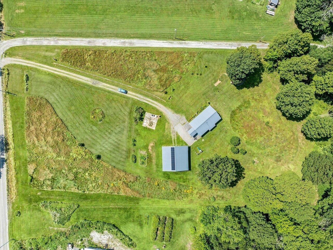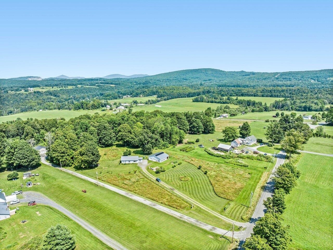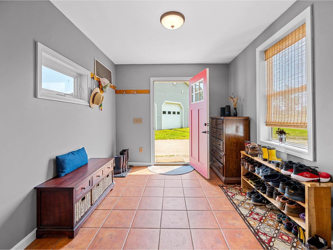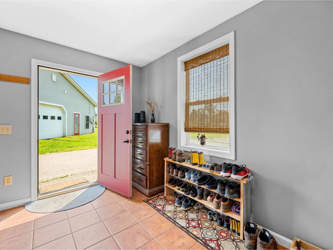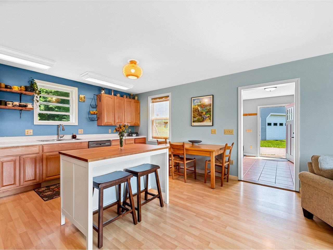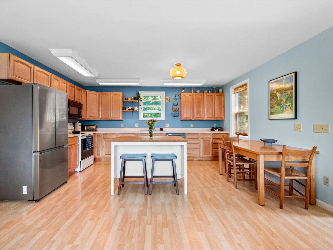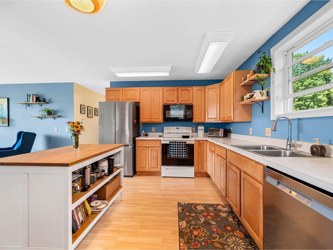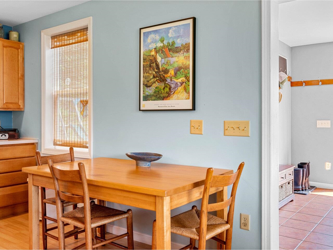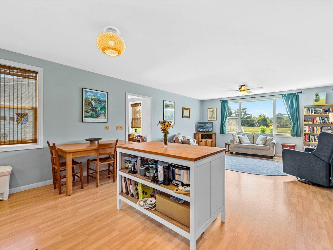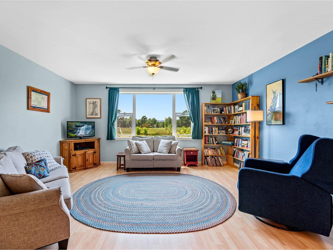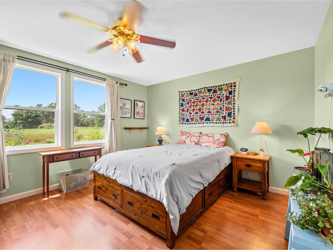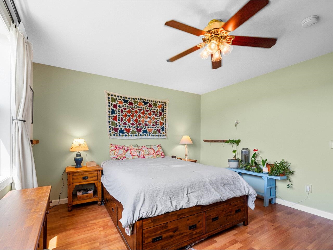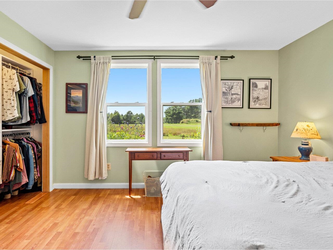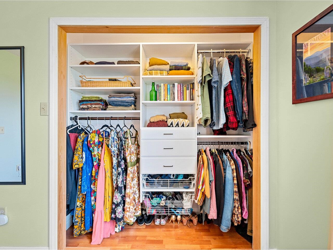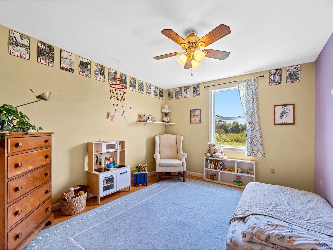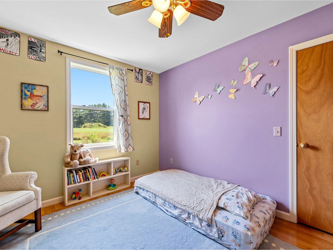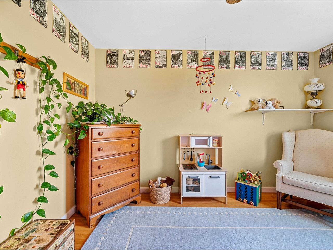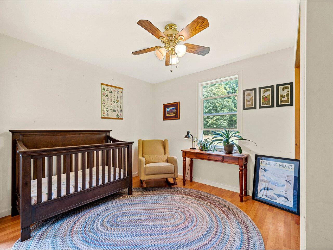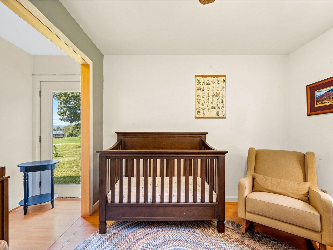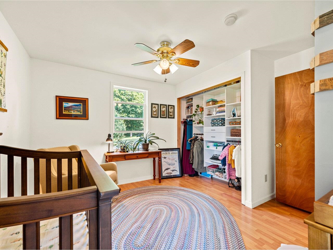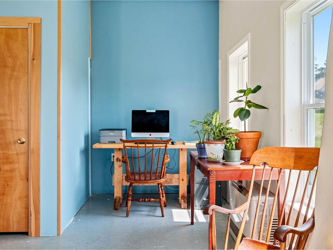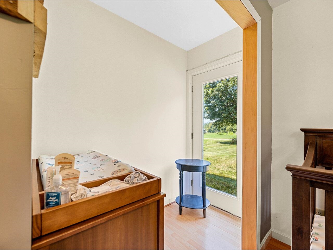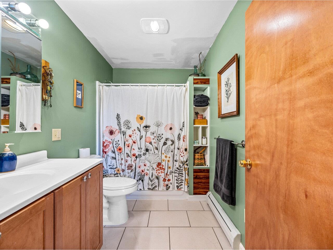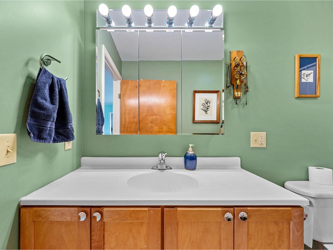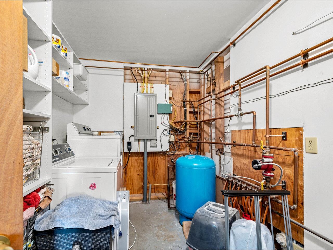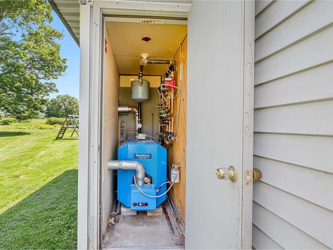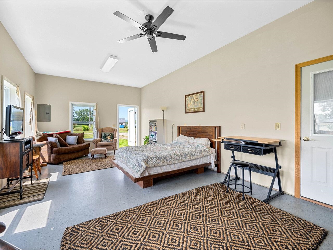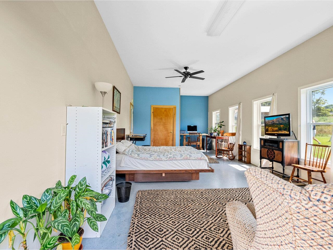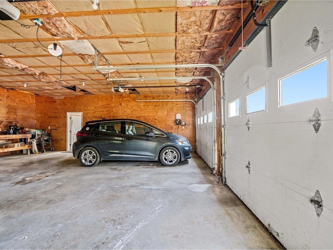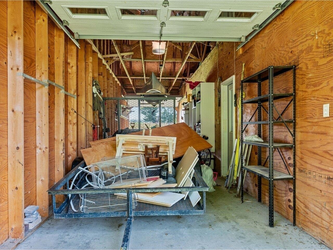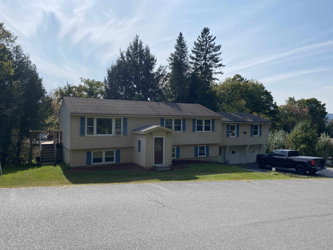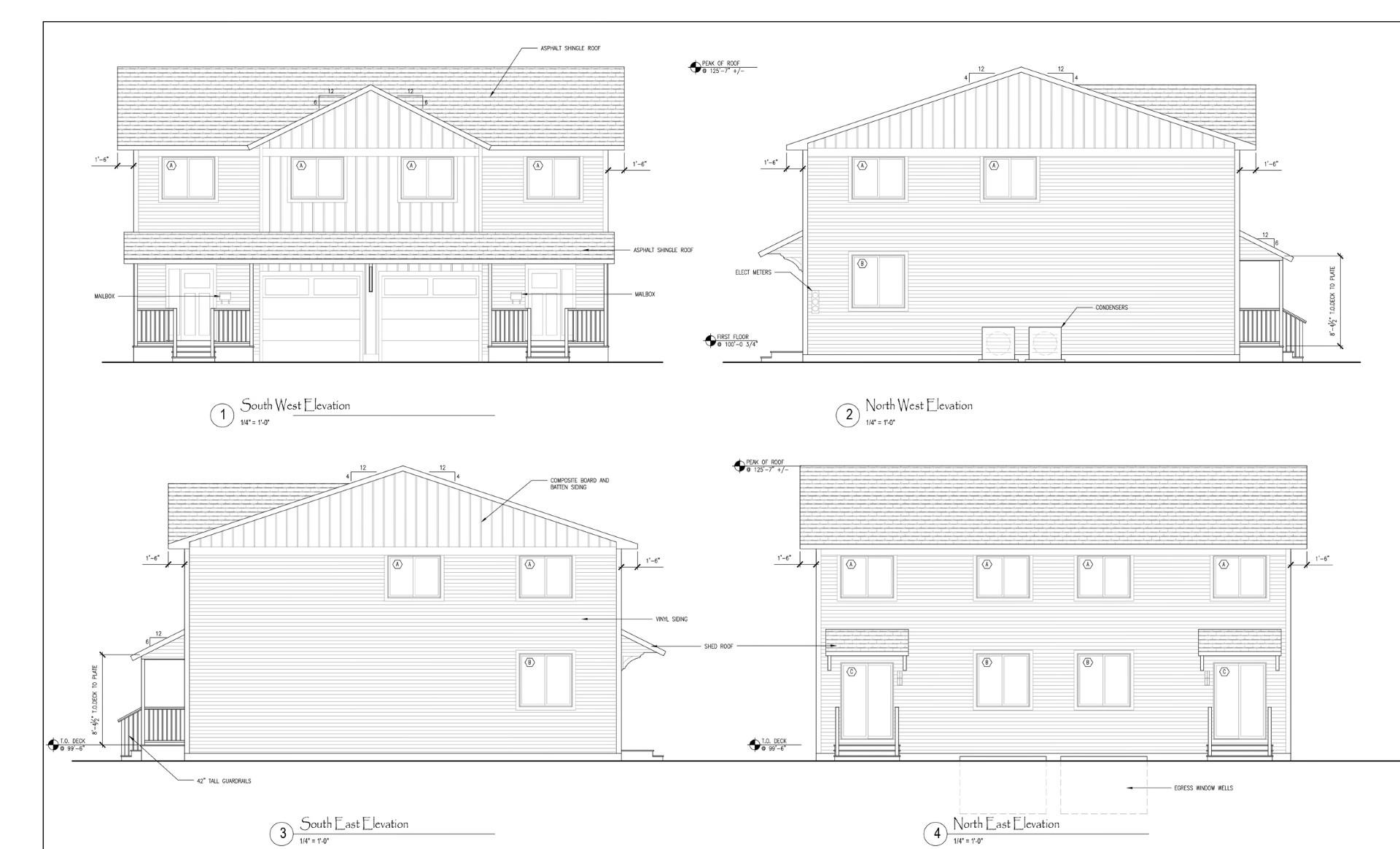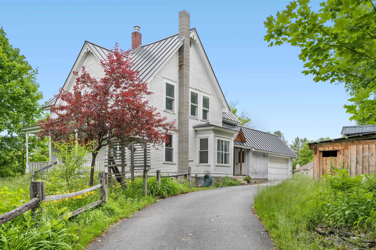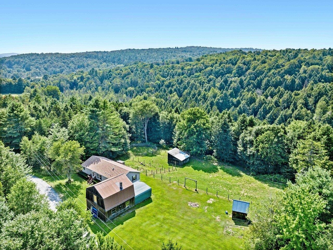1 of 41
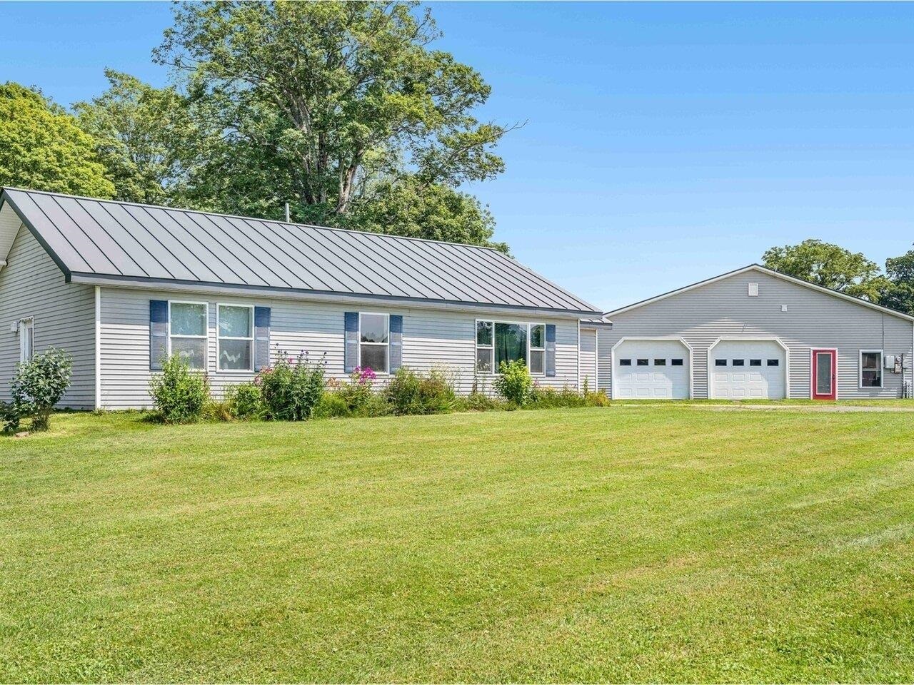
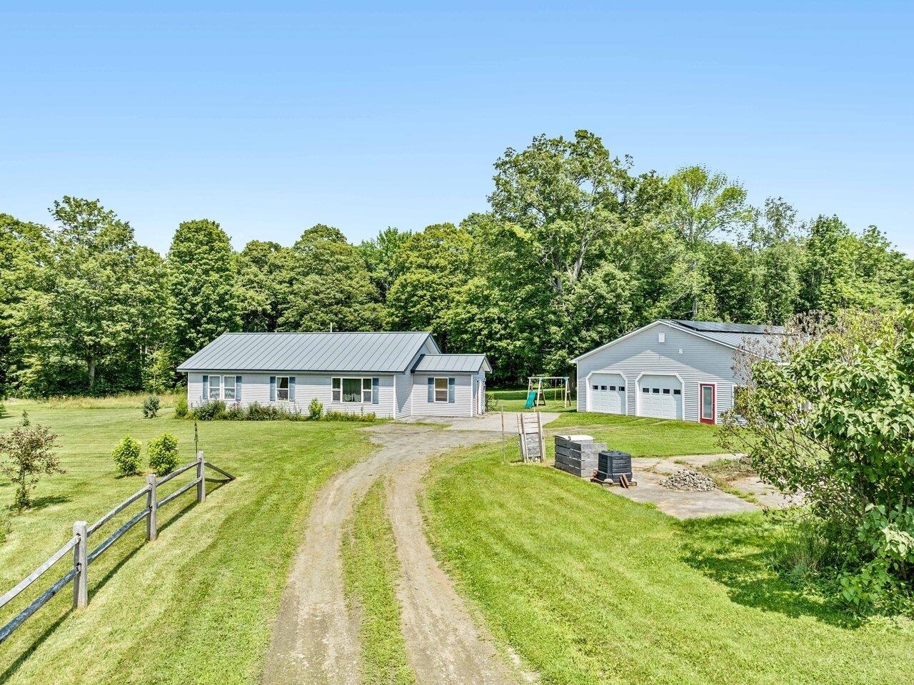
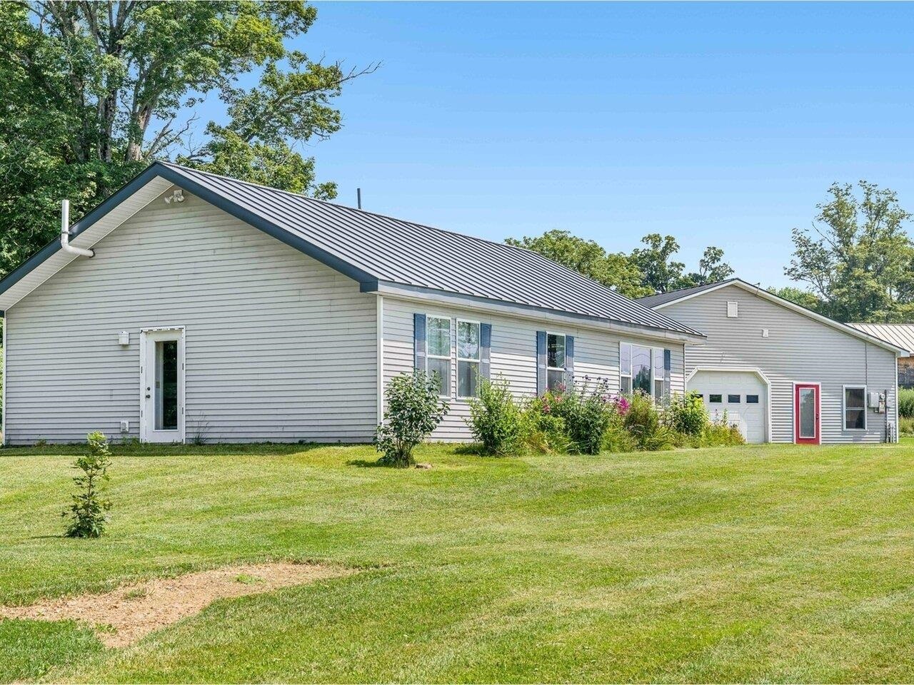
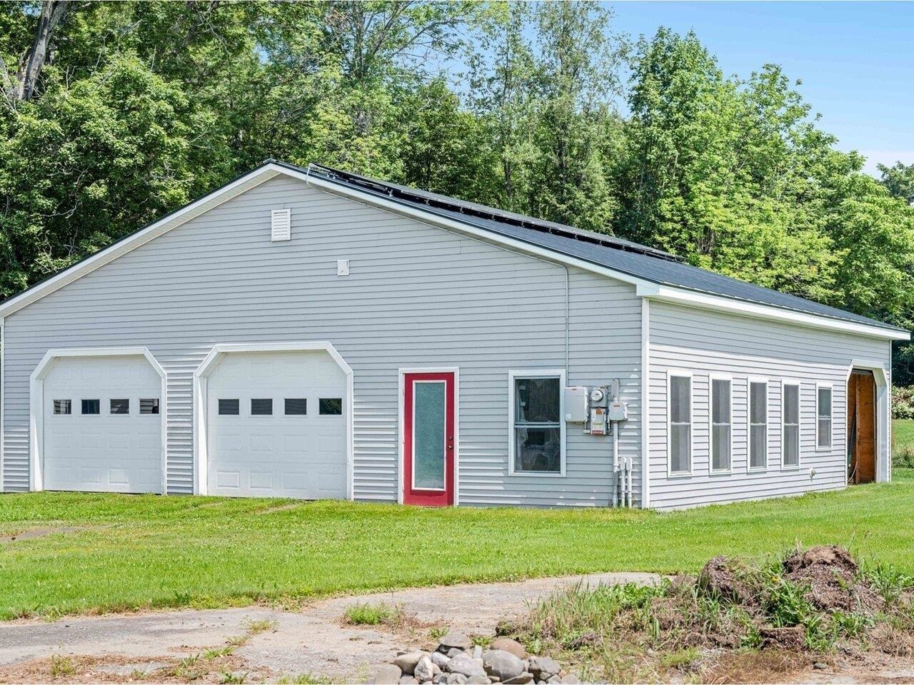
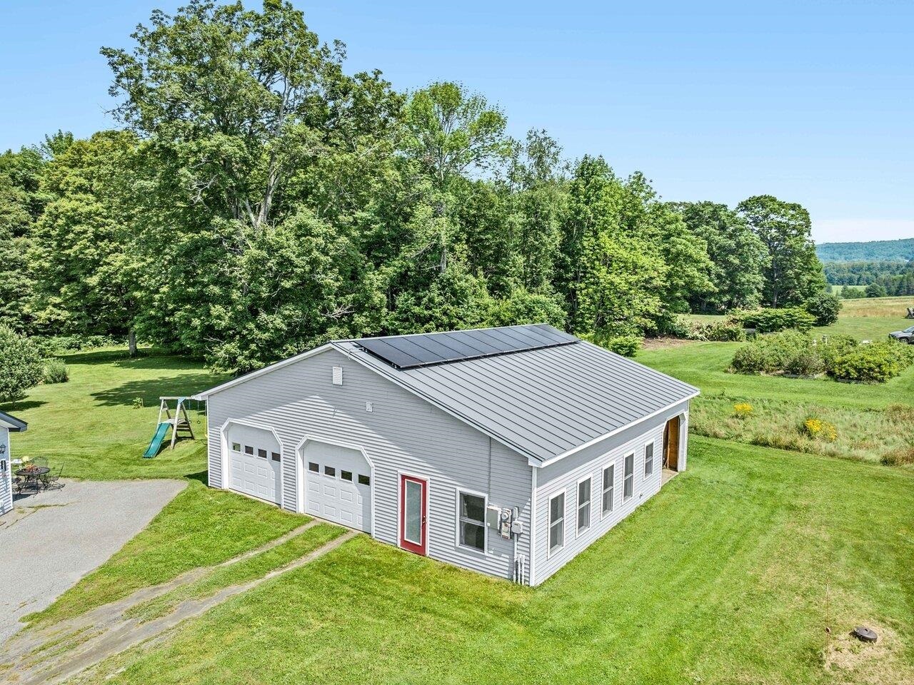
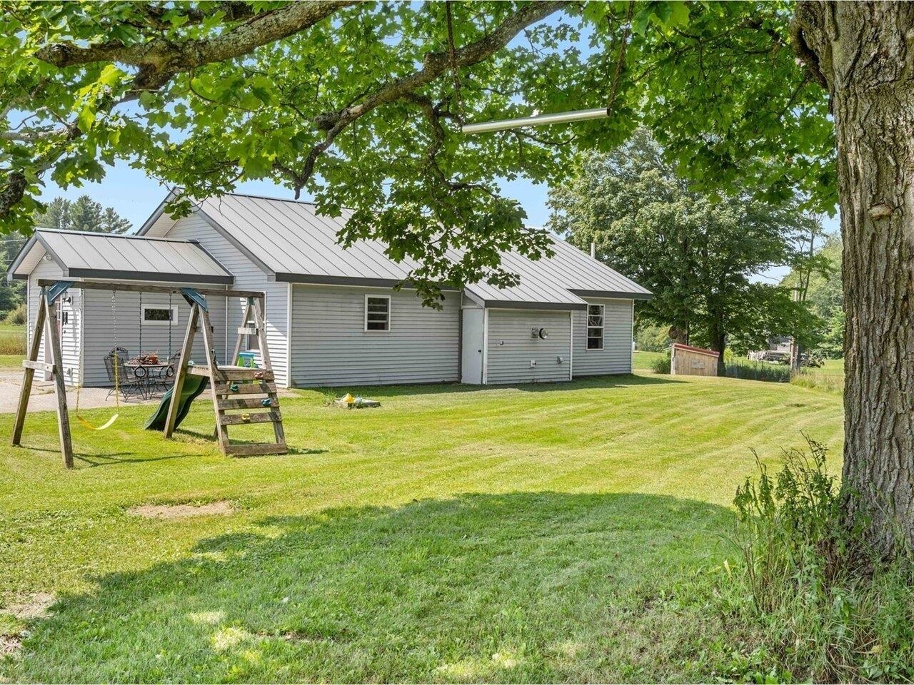
General Property Information
- Property Status:
- Active
- Price:
- $369, 000
- Assessed:
- $0
- Assessed Year:
- County:
- VT-Orange
- Acres:
- 3.70
- Property Type:
- Single Family
- Year Built:
- 2004
- Agency/Brokerage:
- Barbara Blythe
Coldwell Banker Hickok and Boardman - Bedrooms:
- 3
- Total Baths:
- 1
- Sq. Ft. (Total):
- 1472
- Tax Year:
- 2024
- Taxes:
- $5, 417
- Association Fees:
Beautiful views of rolling fields, hills, and sunsets. A bright, airy single-floor interior with updated features and spacious rooms. A big, multi-purpose garage for storage and vehicles with a heated, finished section. Close to VAST/ATV trails and a short drive to I-89, Montpelier, Barre, and Randolph. All this and more await you at 180 Erskine Rd. Enter the home through a cheery mudroom to the open-concept kitchen and living room with updated appliances and views of the countryside. Three bedrooms, with ample closet space and bright natural light, and a generous full bath complete the easy living layout. Outside, you’ll find apple trees, perennial flowerbeds, thriving raspberries and blackberries, and raised beds that take advantage of the property's rich soil. Perennial meadows have flowers throughout the season. The back part of the property is shaded by large maple trees and has winter views of farms across the valley. The garage is a gem - four bays, a pull-through rear bay, an EV charger, space for all your tools and toys, and a heated, finished bonus space currently used as a guest suite, but equally suitable for an an office or workshop. Solar panels on the south-facing garage roof slash your electric bill. The property is close to numerous recreational opportunities, from snowmobiling, ATV-ing, and cross country skiing, to restaurants and live music in downtown Williamstown. High speed internet makes working from home easy. OPEN HOUSE Saturday 8/2 from 11am-1pm.
Interior Features
- # Of Stories:
- 1
- Sq. Ft. (Total):
- 1472
- Sq. Ft. (Above Ground):
- 1472
- Sq. Ft. (Below Ground):
- 0
- Sq. Ft. Unfinished:
- 0
- Rooms:
- 6
- Bedrooms:
- 3
- Baths:
- 1
- Interior Desc:
- Ceiling Fan, 1st Floor Laundry
- Appliances Included:
- Dishwasher, Dryer, Microwave, Refrigerator, Washer, Electric Stove, Owned Water Heater
- Flooring:
- Ceramic Tile, Vinyl Plank
- Heating Cooling Fuel:
- Water Heater:
- Basement Desc:
Exterior Features
- Style of Residence:
- Ranch
- House Color:
- Light gray
- Time Share:
- No
- Resort:
- Exterior Desc:
- Exterior Details:
- Garden Space, Other - See Remarks
- Amenities/Services:
- Land Desc.:
- Level, Trail/Near Trail
- Suitable Land Usage:
- Roof Desc.:
- Standing Seam
- Driveway Desc.:
- Gravel
- Foundation Desc.:
- Concrete Slab
- Sewer Desc.:
- 1000 Gallon, Leach Field On-Site, Septic
- Garage/Parking:
- Yes
- Garage Spaces:
- 4
- Road Frontage:
- 0
Other Information
- List Date:
- 2025-07-30
- Last Updated:


