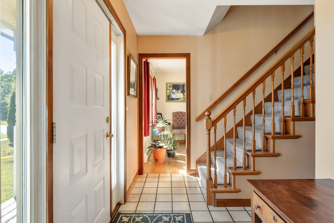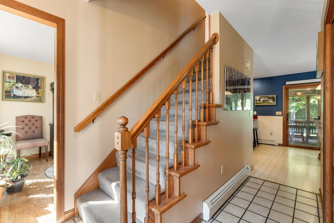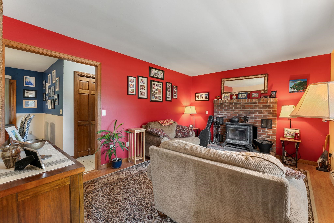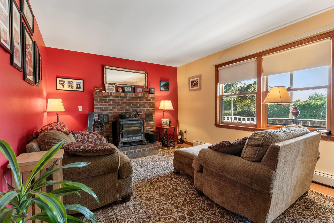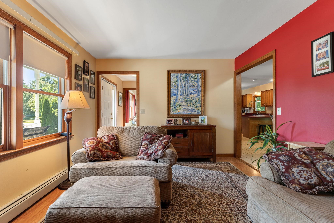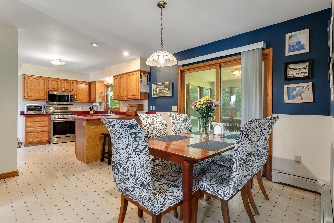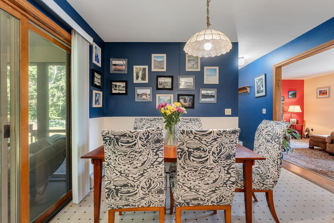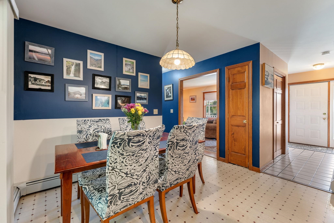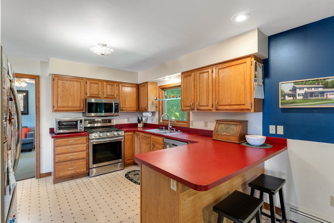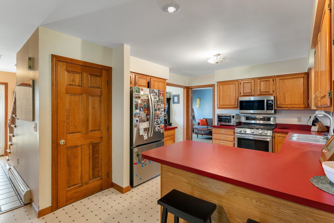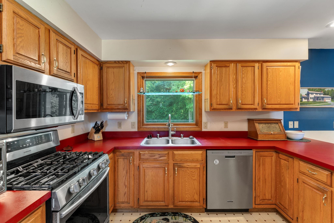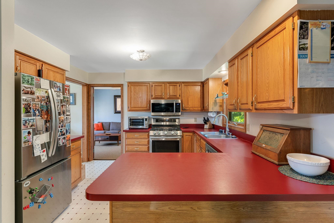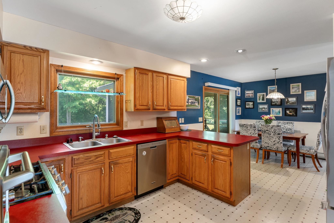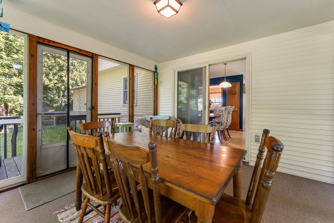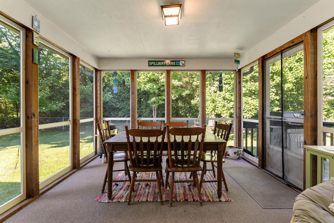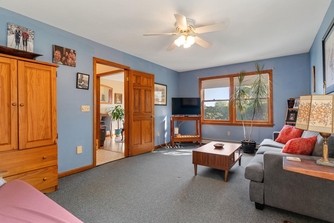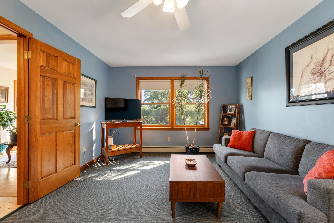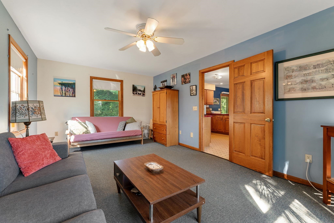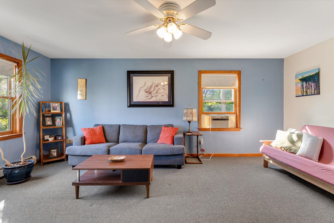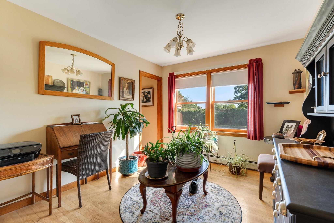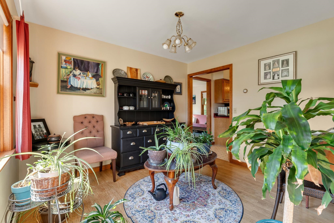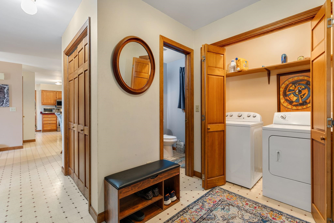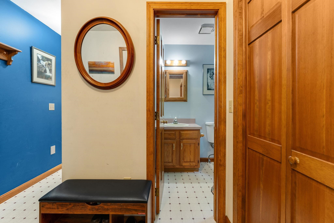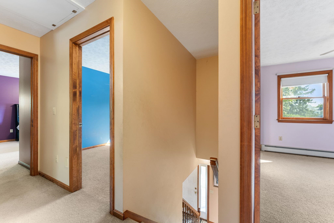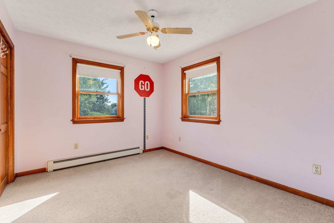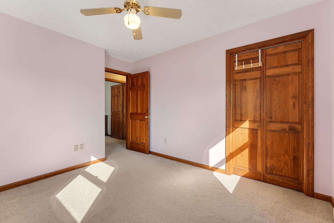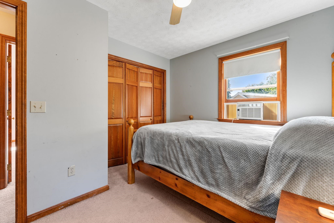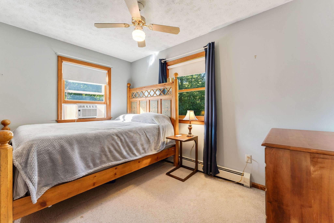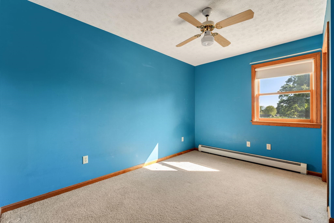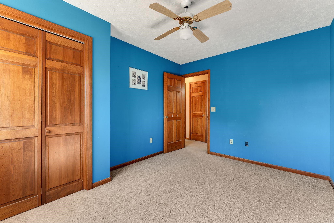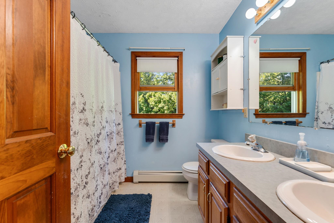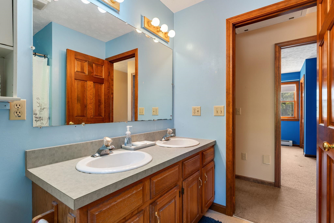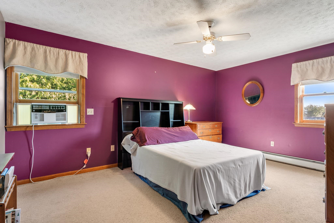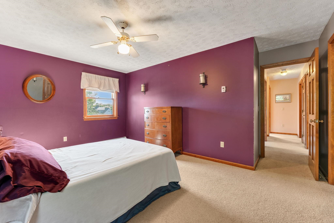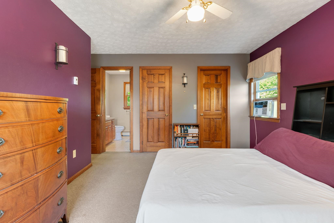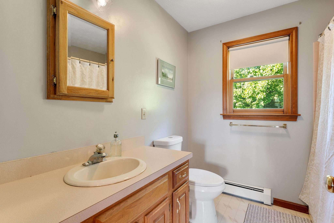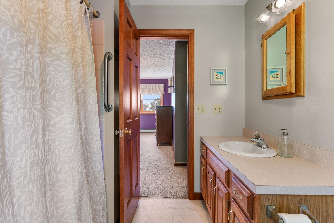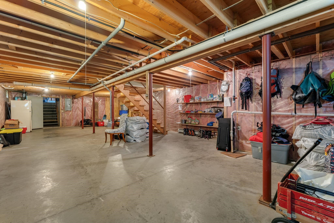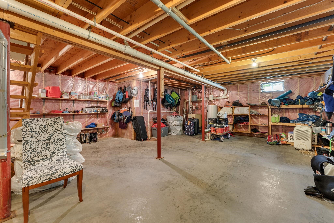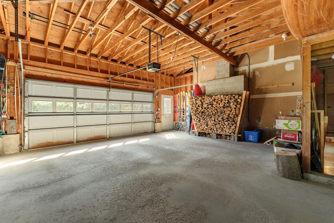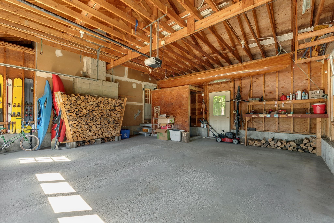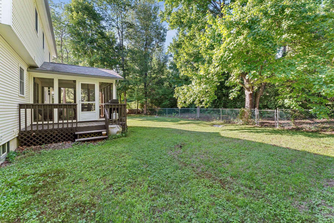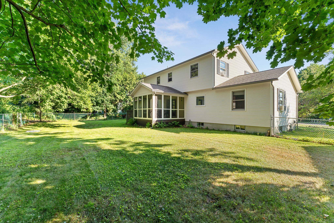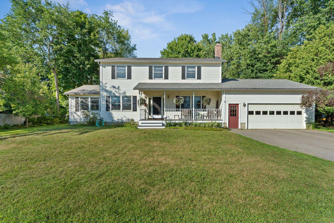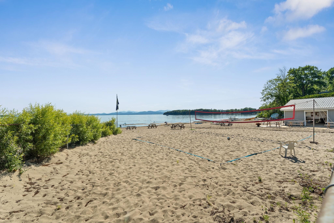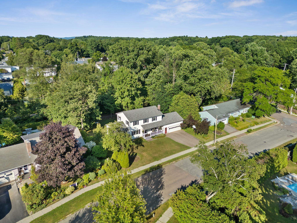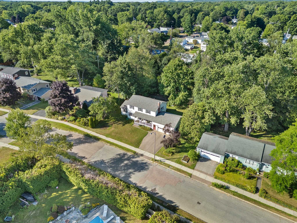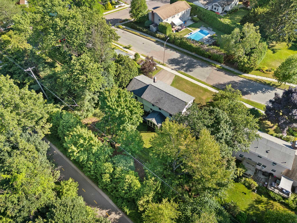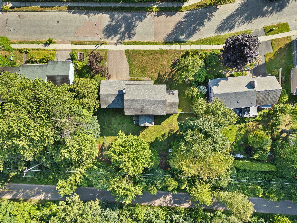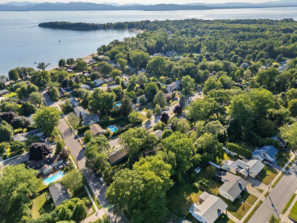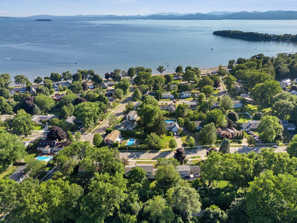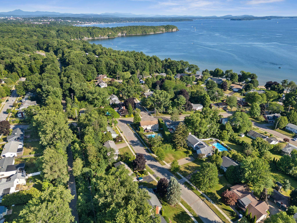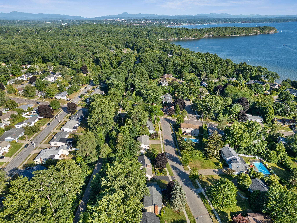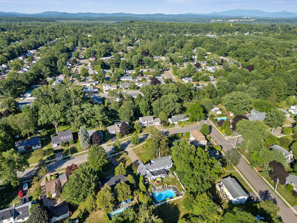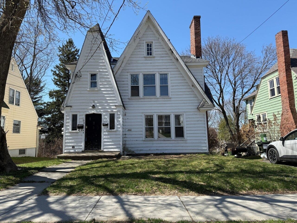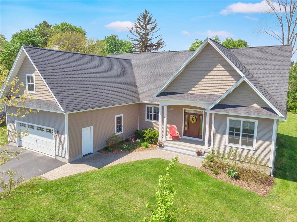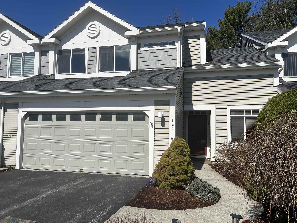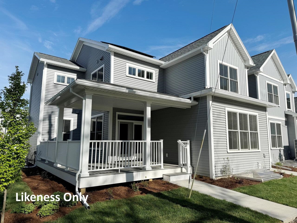1 of 60
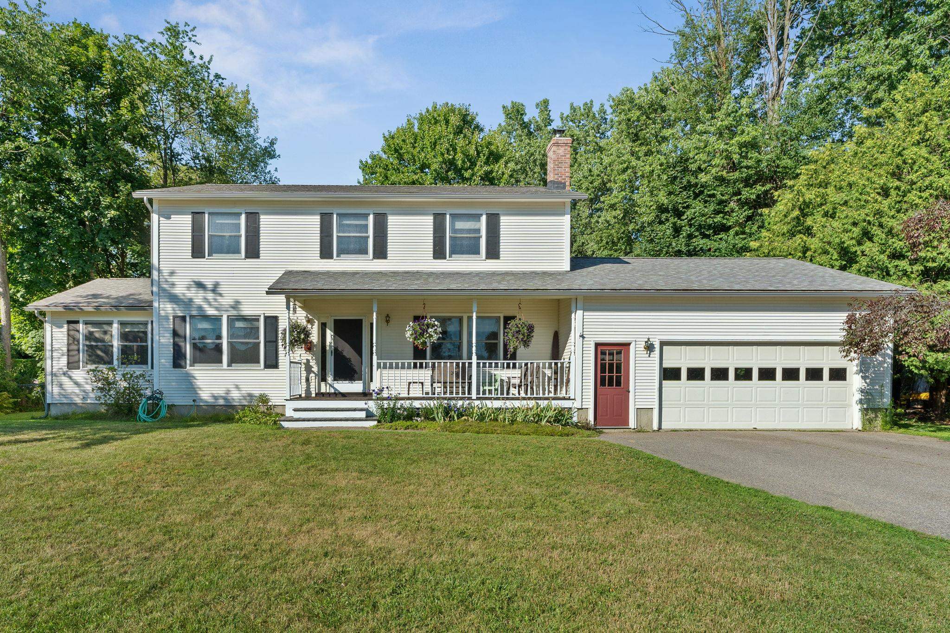
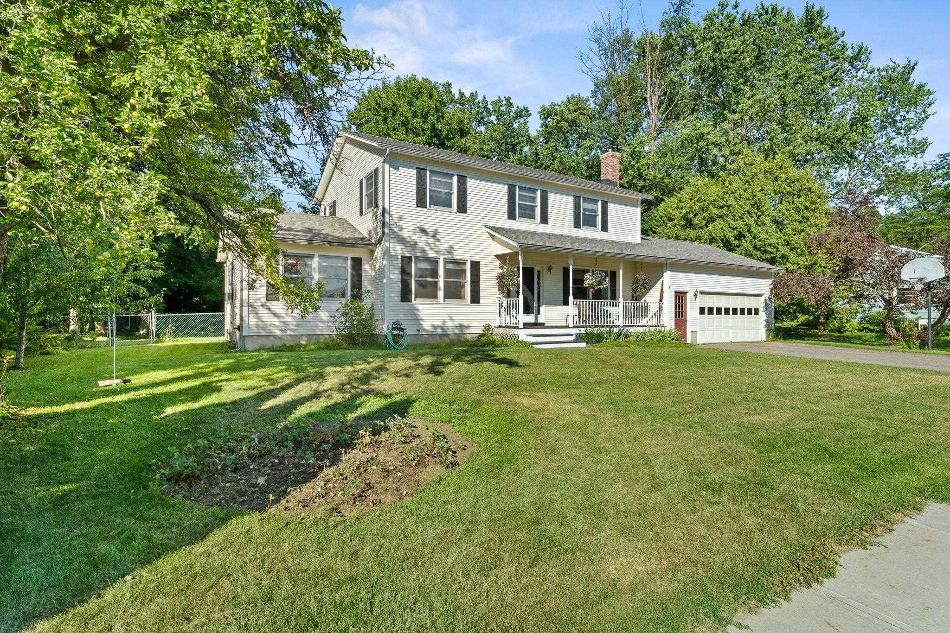
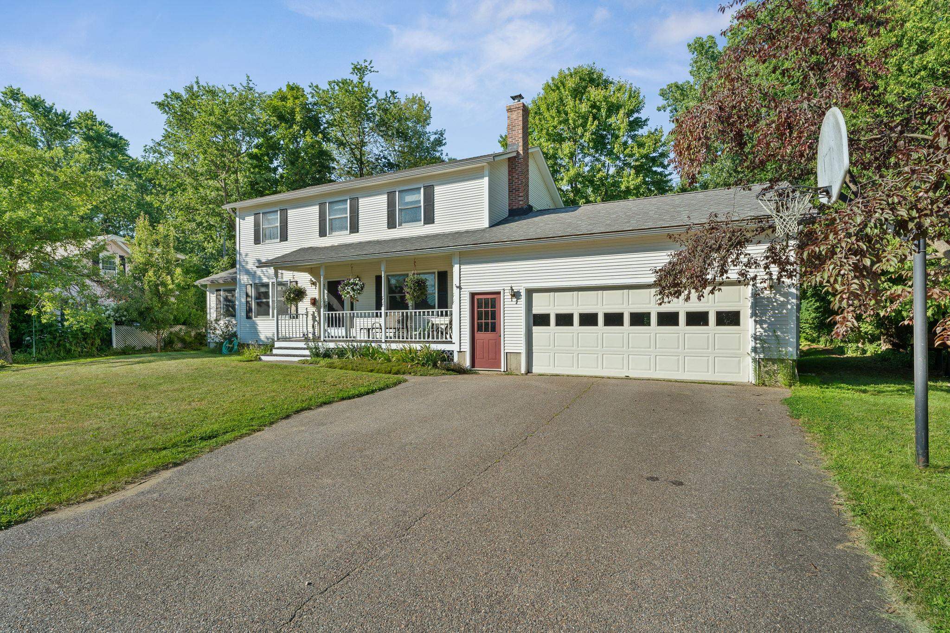
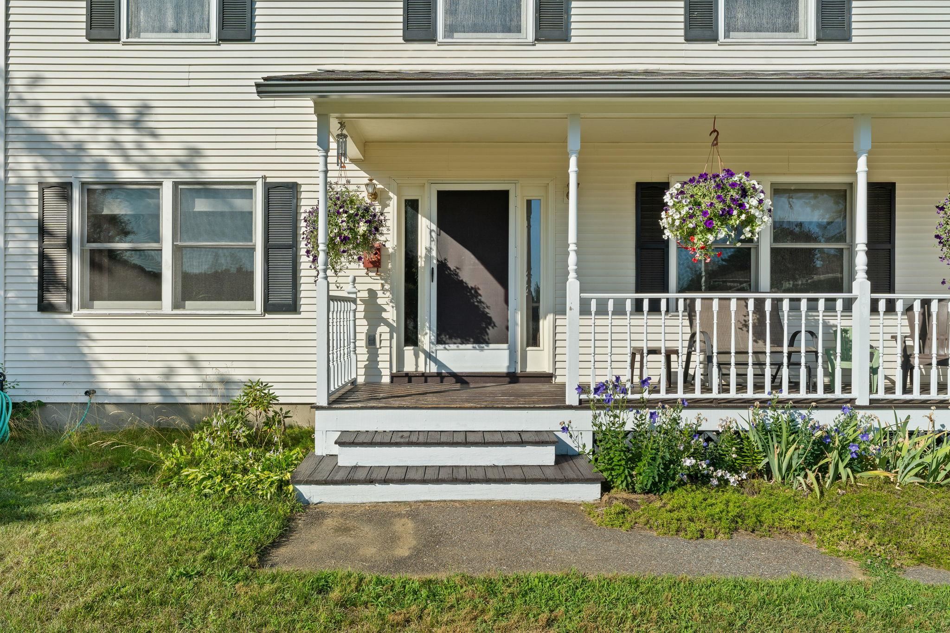
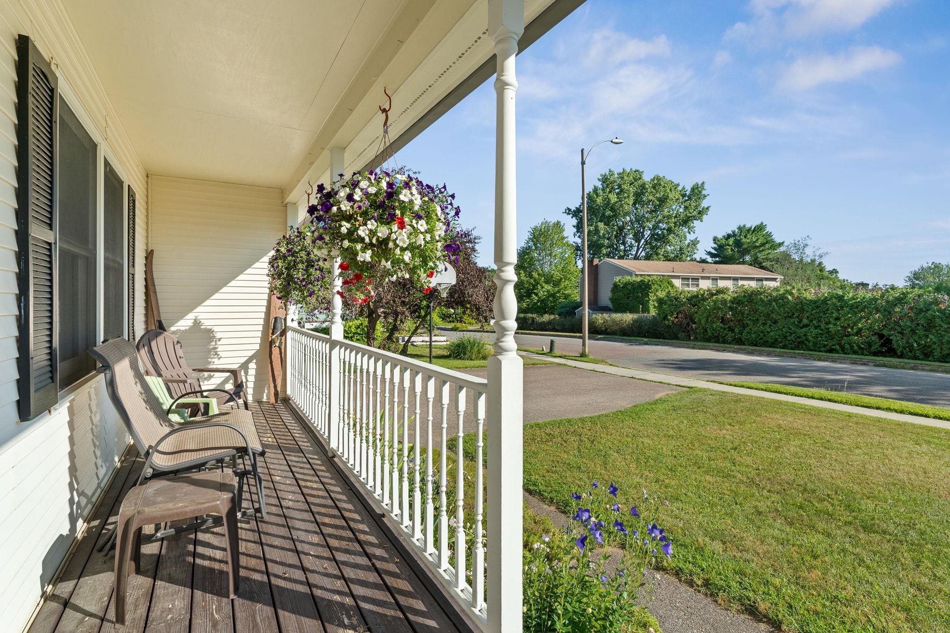
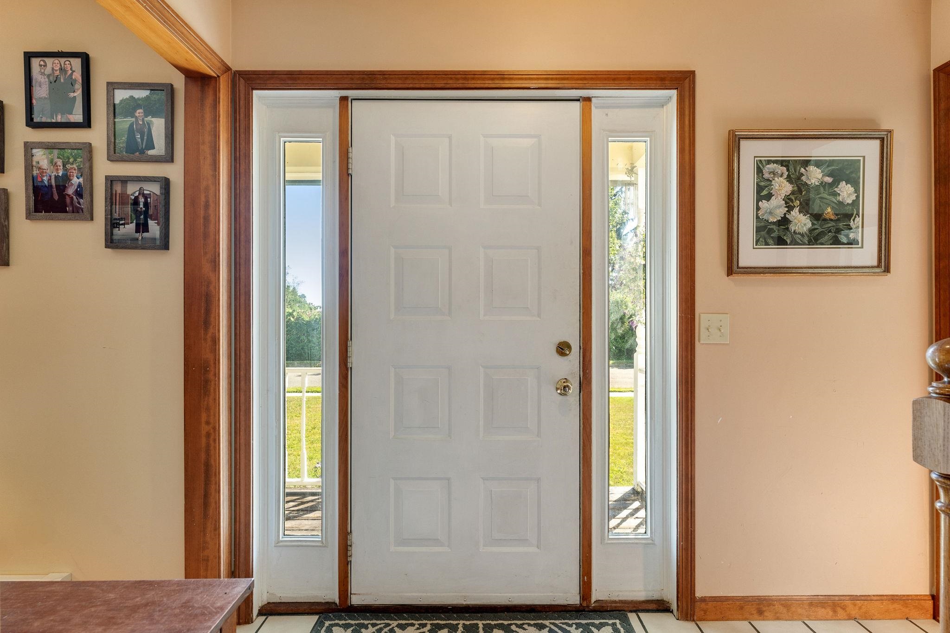
General Property Information
- Property Status:
- Active
- Price:
- $679, 000
- Assessed:
- $0
- Assessed Year:
- County:
- VT-Chittenden
- Acres:
- 0.25
- Property Type:
- Single Family
- Year Built:
- 1993
- Agency/Brokerage:
- Bryce Gilmer
Vermont Real Estate Company - Bedrooms:
- 4
- Total Baths:
- 3
- Sq. Ft. (Total):
- 1906
- Tax Year:
- 2026
- Taxes:
- $11, 658
- Association Fees:
10 Stirling Place, Burlington, VT – Priced to Sell! Charming 4-bedroom, 2½-bath Colonial-style home offering 1, 906 sq ft of well-appointed living space on a ¼-acre lot in Burlington’s coveted New North End. Built in 1993, this residence blends classic comfort with ideal location perks. Relax your mornings on the sheltered porch while enjoying tree-lined street views. The main level includes a generous family room with natural light plus a inviting living room with wood-burning stove. A screened porch extends into a fenced backyard, great for pets or play. The unfinished basement is perfect for storage or a workshop with direct stair access to the 2 car garage. The Crescent Beach Association, a membership beach is less than a 5 minute stroll to enjoy access to a sandy beach, association grills, games and cabana with restrooms. This home also enjoys direct bike-path access to Burlington's Greenway. Enjoy evenings strolling or cycling into the city, shopping, dining, or parks nearby.
Interior Features
- # Of Stories:
- 2
- Sq. Ft. (Total):
- 1906
- Sq. Ft. (Above Ground):
- 1906
- Sq. Ft. (Below Ground):
- 0
- Sq. Ft. Unfinished:
- 816
- Rooms:
- 8
- Bedrooms:
- 4
- Baths:
- 3
- Interior Desc:
- Kitchen/Dining, Primary BR w/ BA, Indoor Storage, Wood Stove Insert
- Appliances Included:
- Dishwasher, Dryer, Microwave, Gas Range, Refrigerator, Washer
- Flooring:
- Carpet, Hardwood, Vinyl
- Heating Cooling Fuel:
- Water Heater:
- Basement Desc:
- Concrete, Full, Interior Stairs, Storage Space, Interior Access, Basement Stairs
Exterior Features
- Style of Residence:
- Colonial
- House Color:
- White
- Time Share:
- No
- Resort:
- Exterior Desc:
- Exterior Details:
- Amenities/Services:
- Land Desc.:
- Beach Access, Lake Access, Landscaped, Recreational, Trail/Near Trail, Near Paths
- Suitable Land Usage:
- Roof Desc.:
- Shingle
- Driveway Desc.:
- Paved
- Foundation Desc.:
- Concrete
- Sewer Desc.:
- Public
- Garage/Parking:
- Yes
- Garage Spaces:
- 2
- Road Frontage:
- 101
Other Information
- List Date:
- 2025-07-30
- Last Updated:


