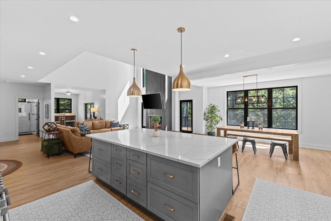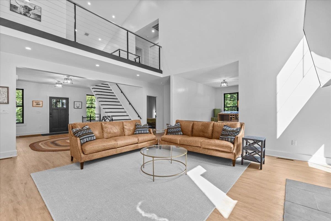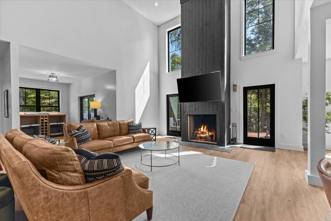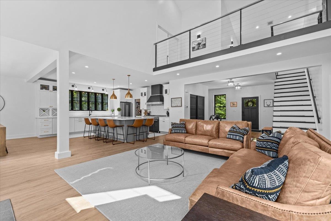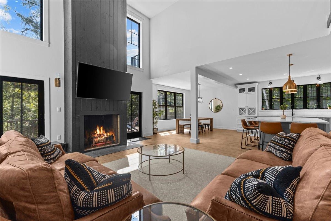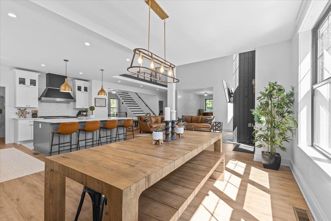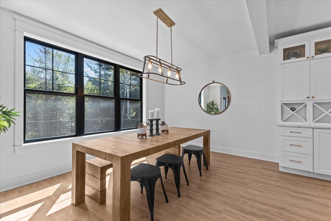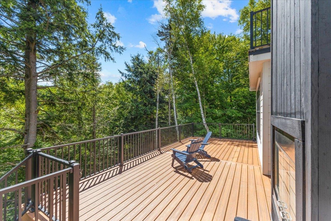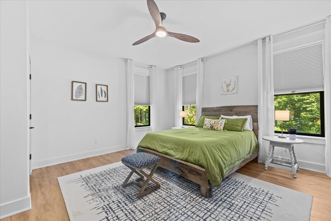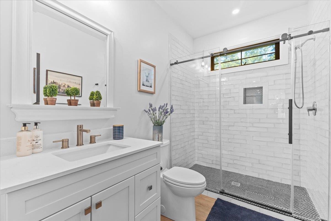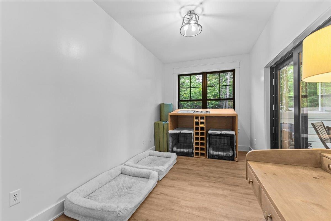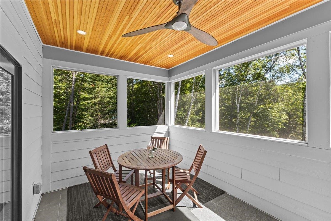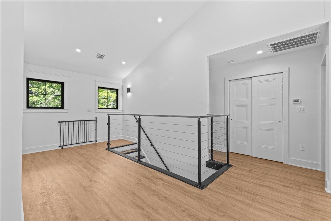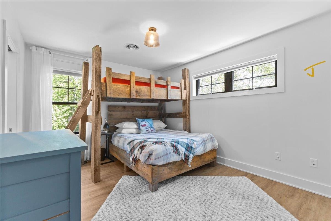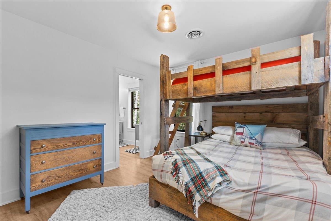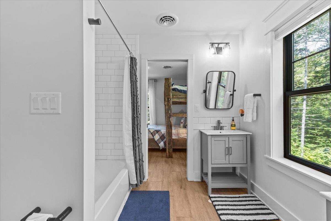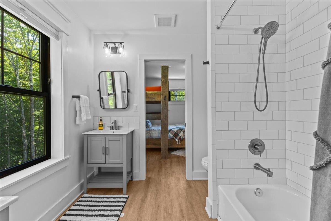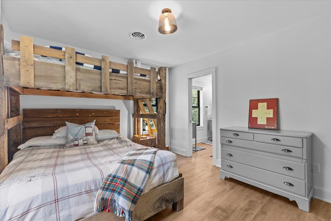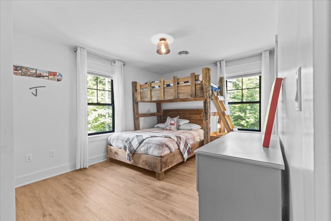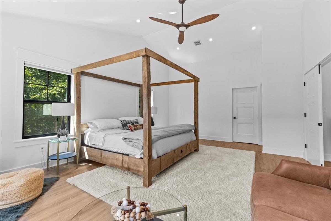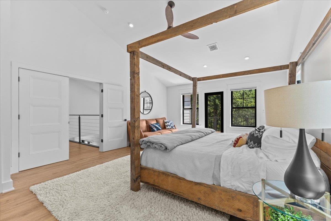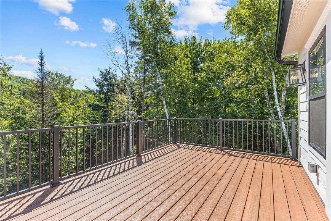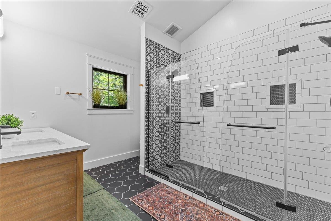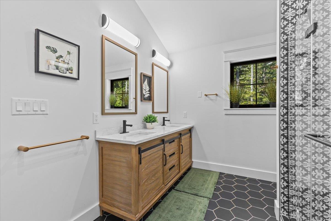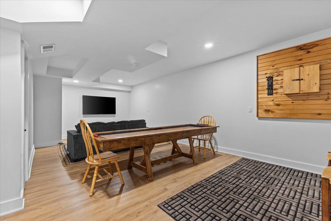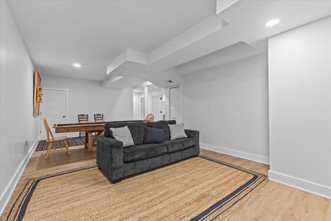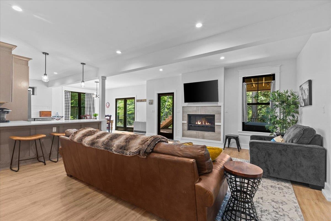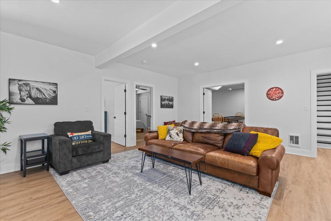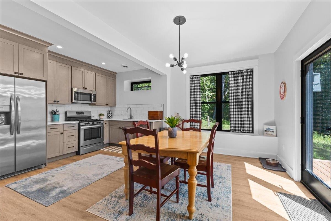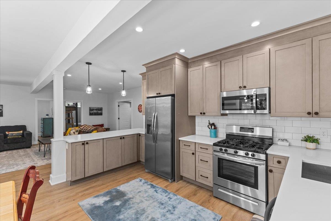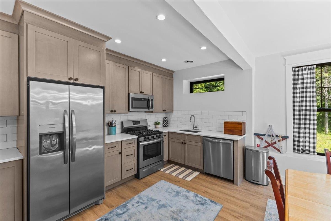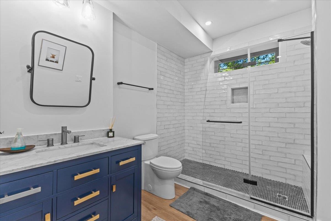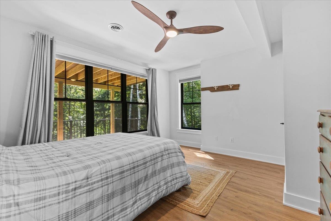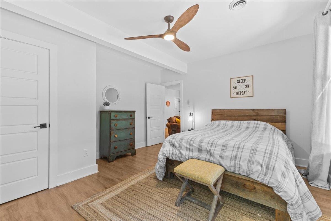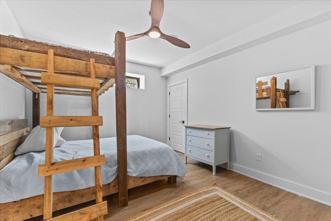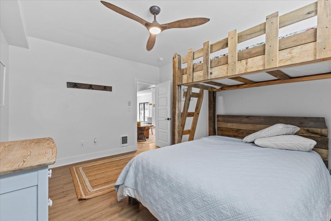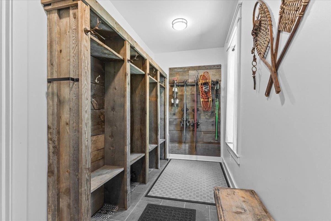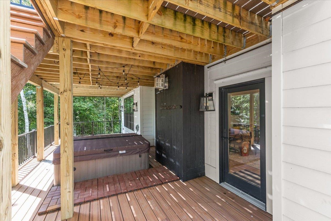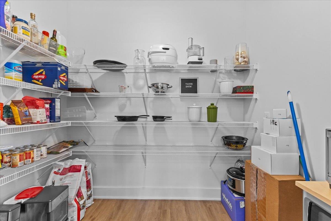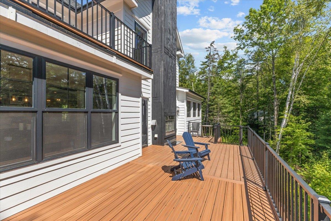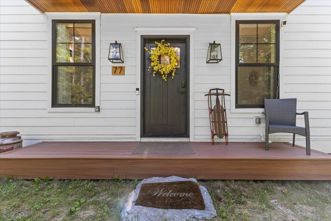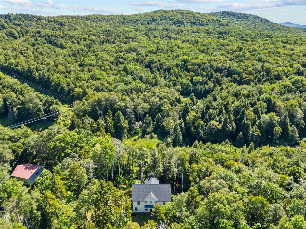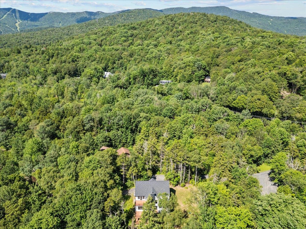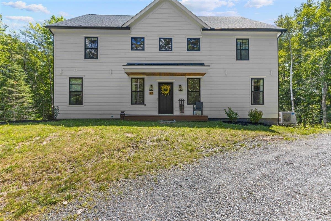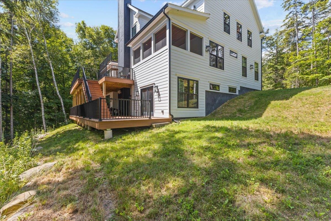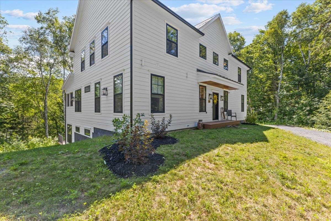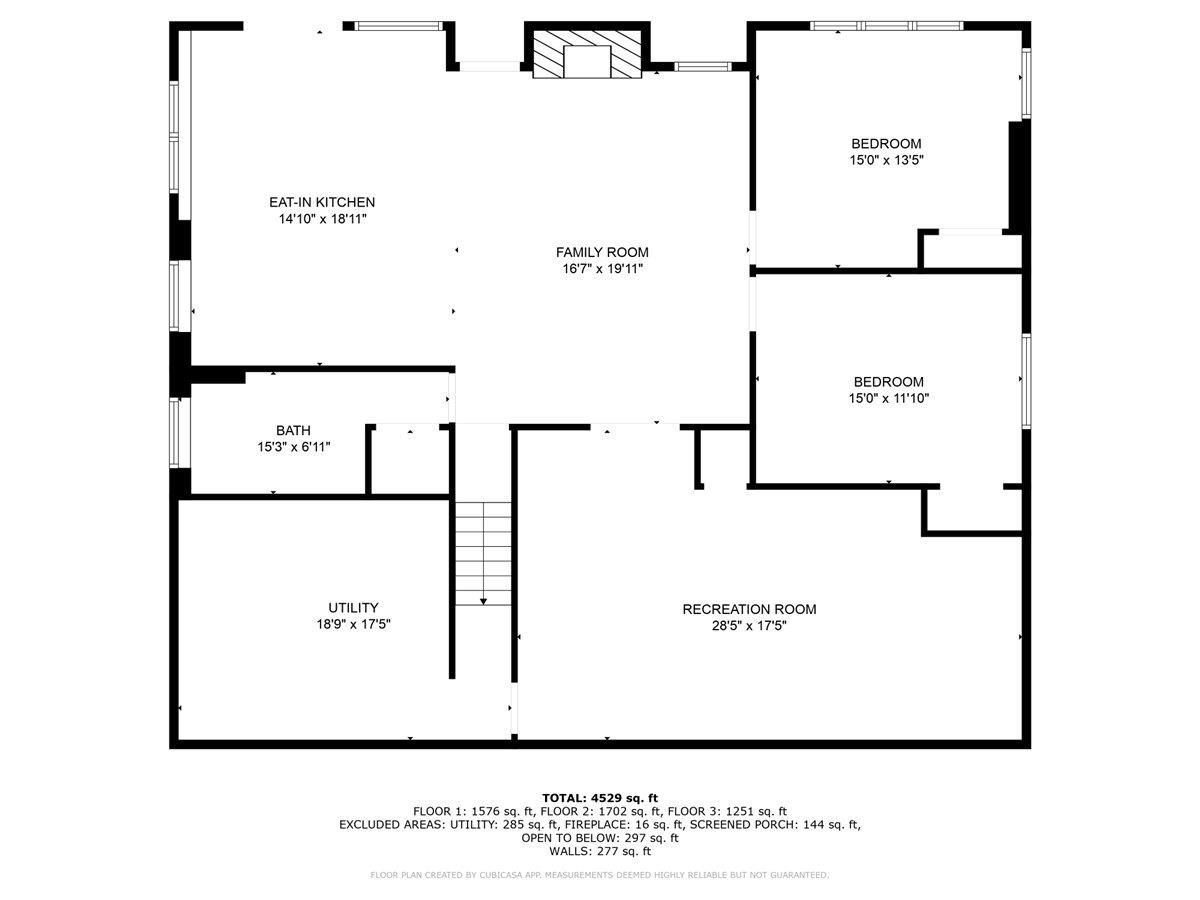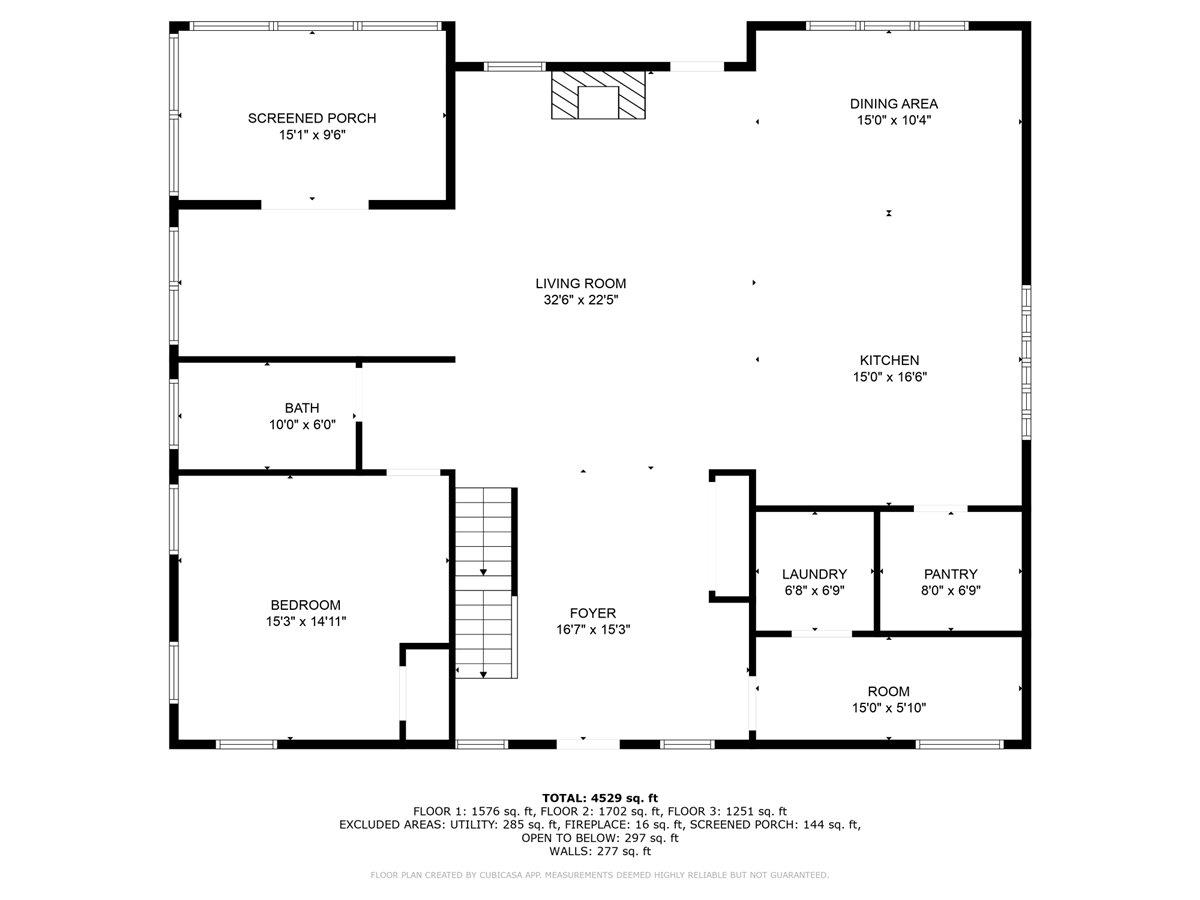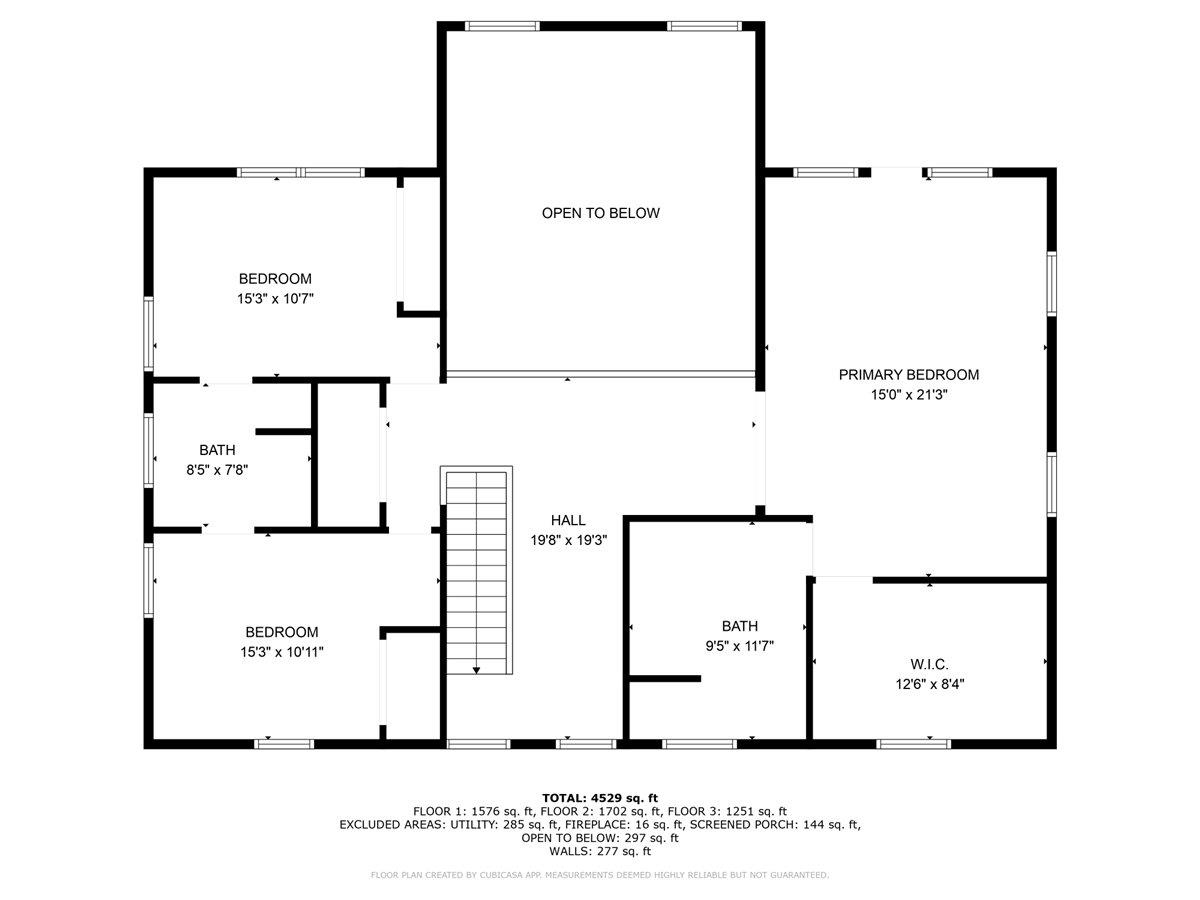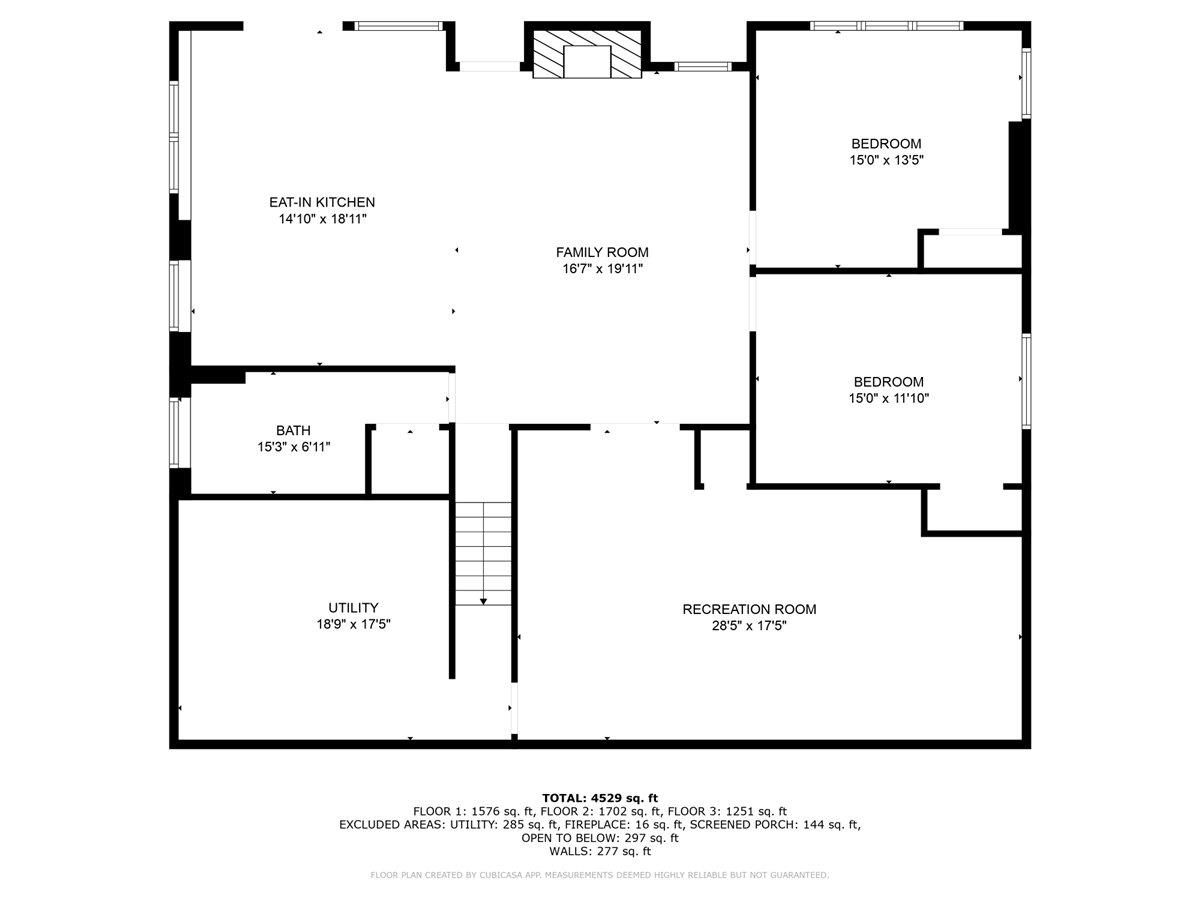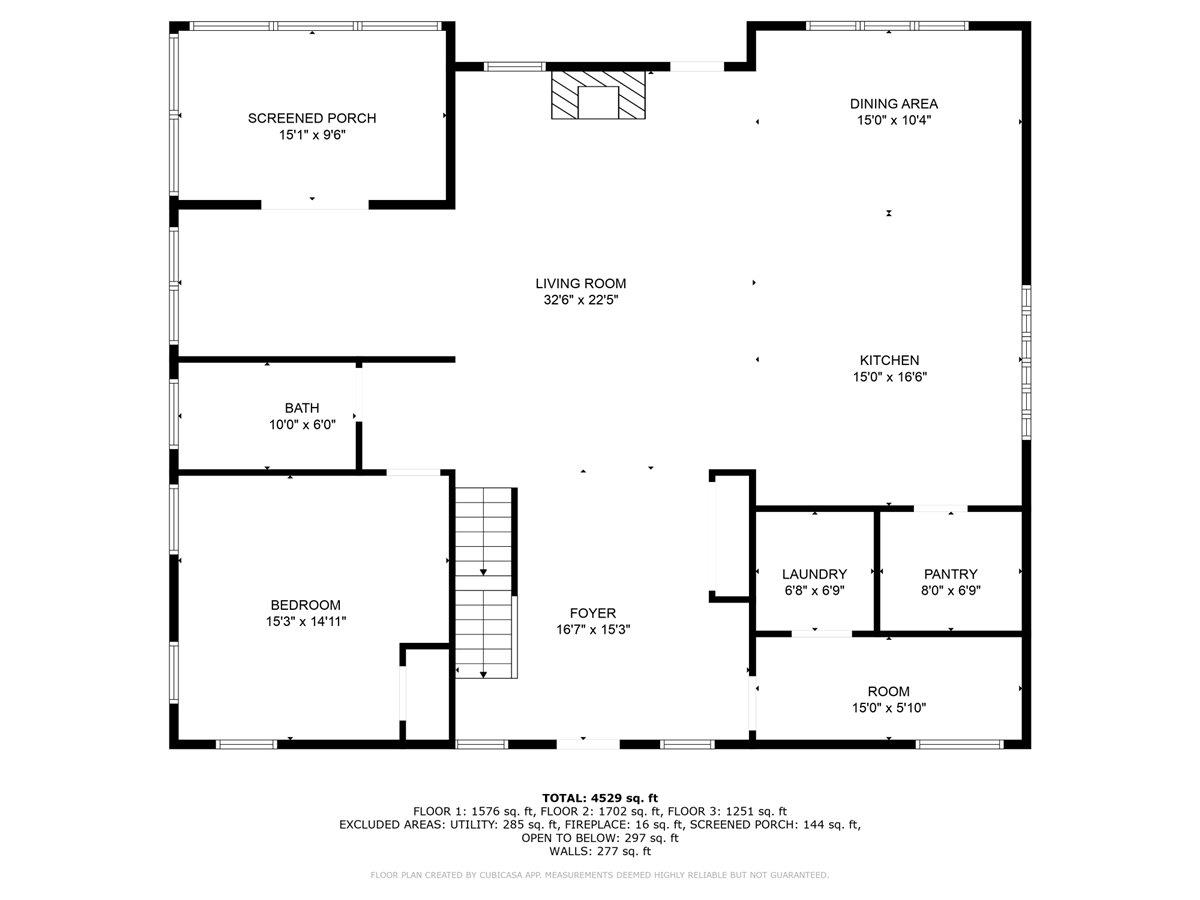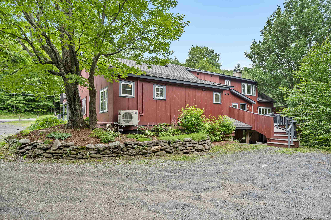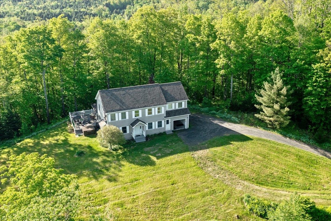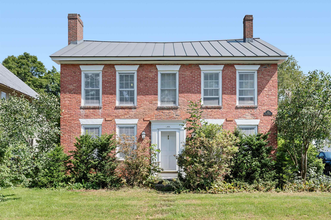1 of 57
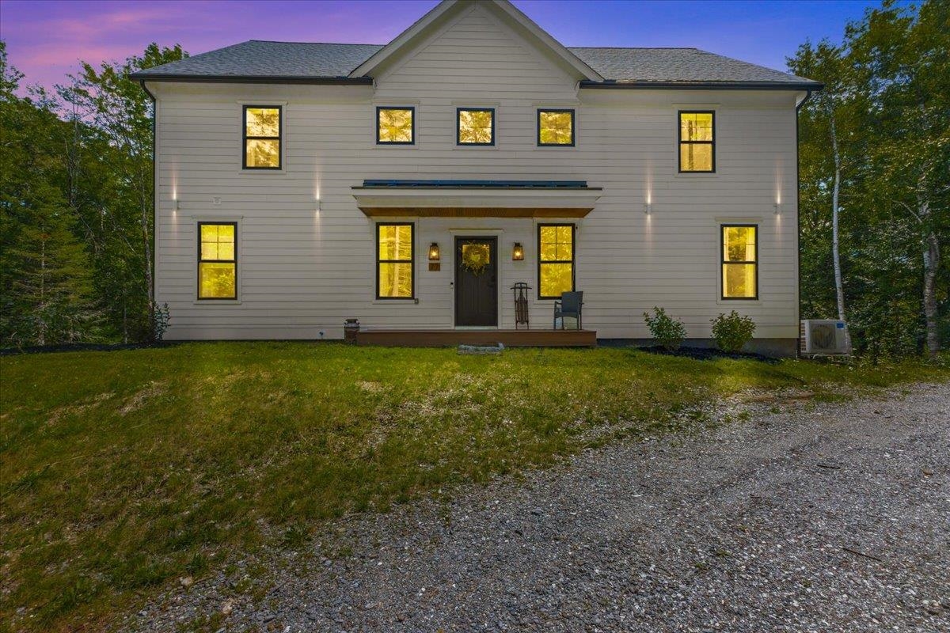
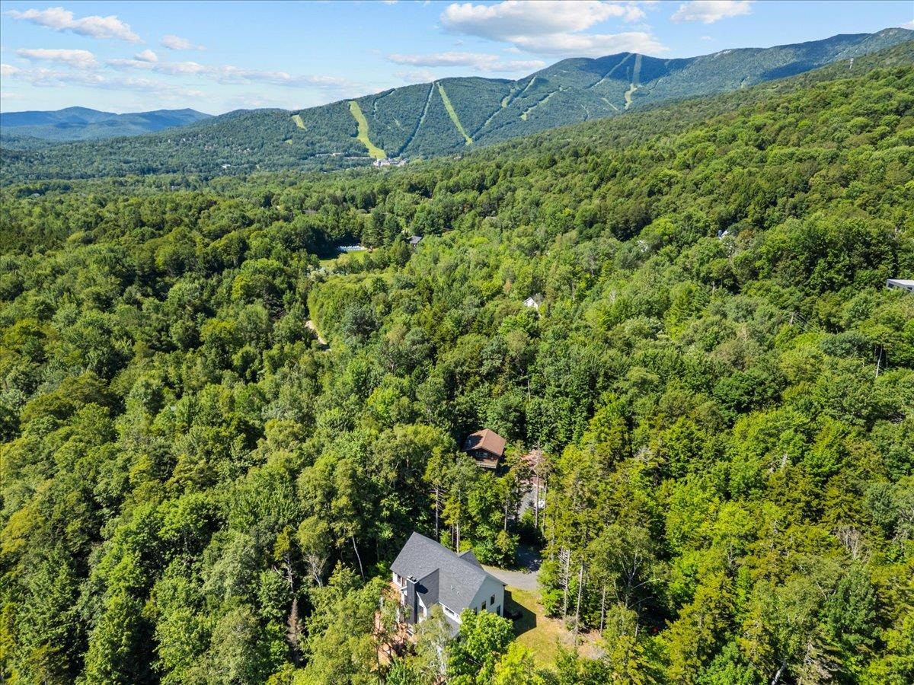
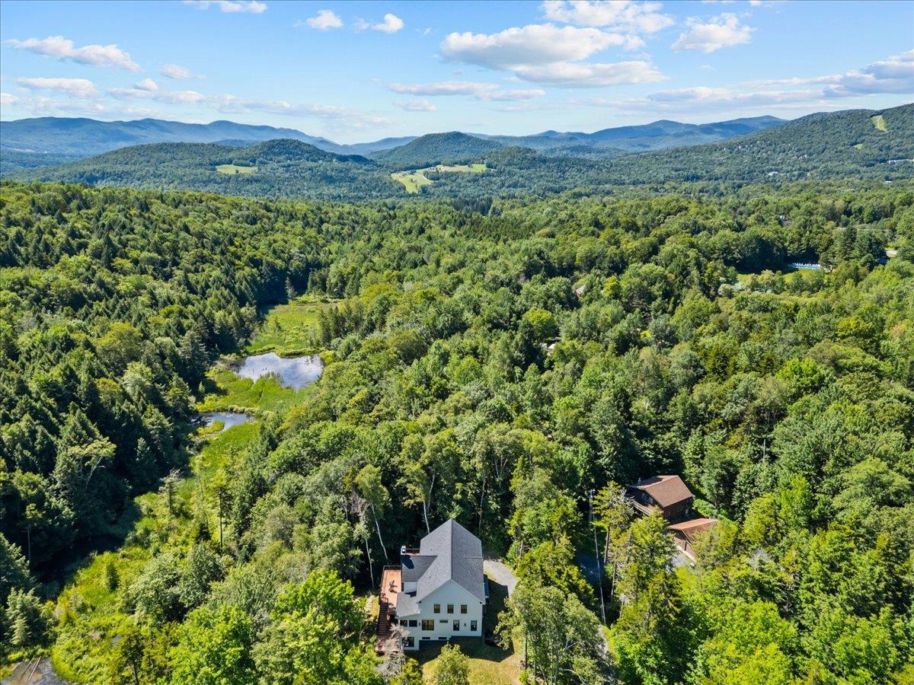
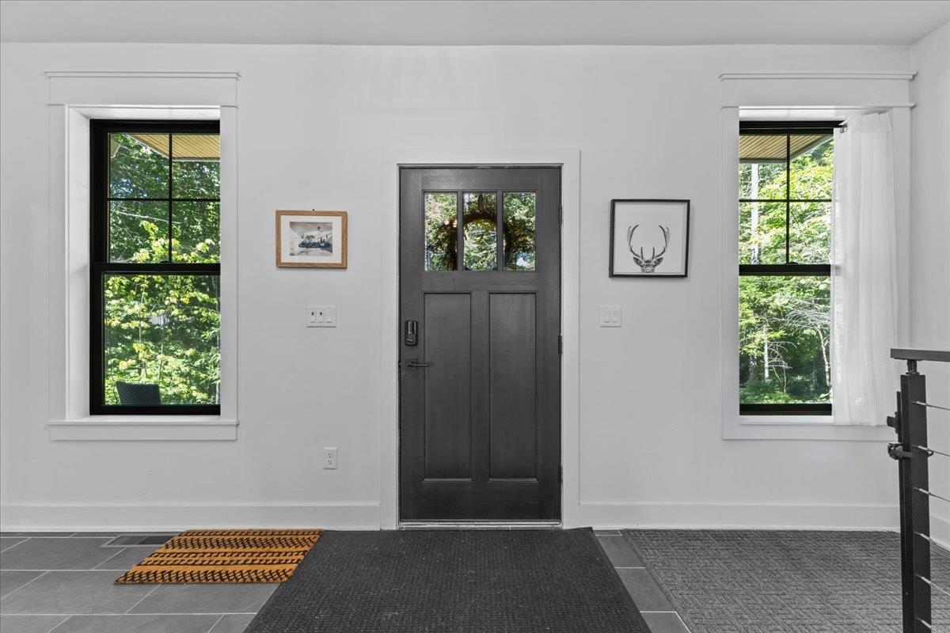
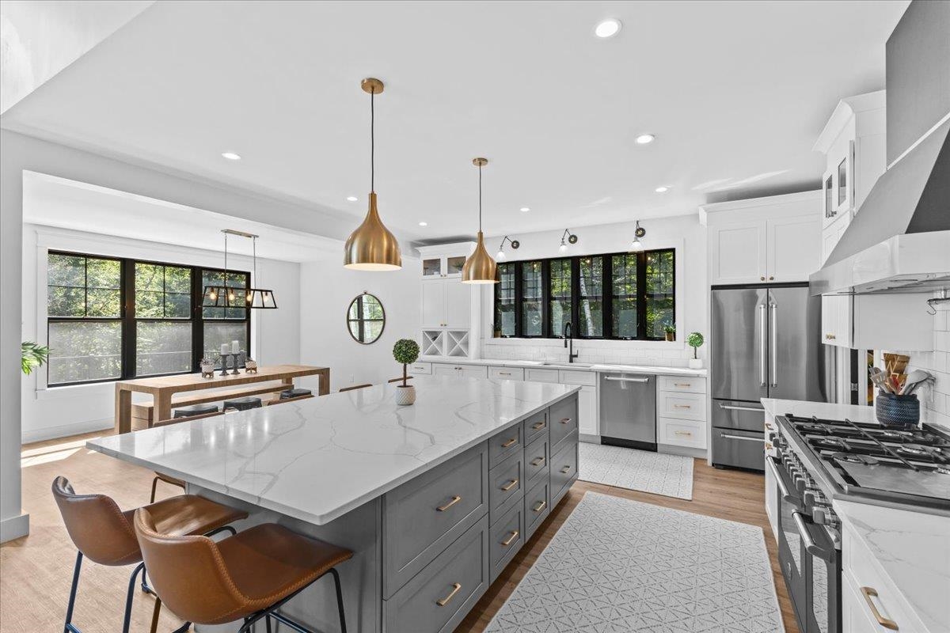
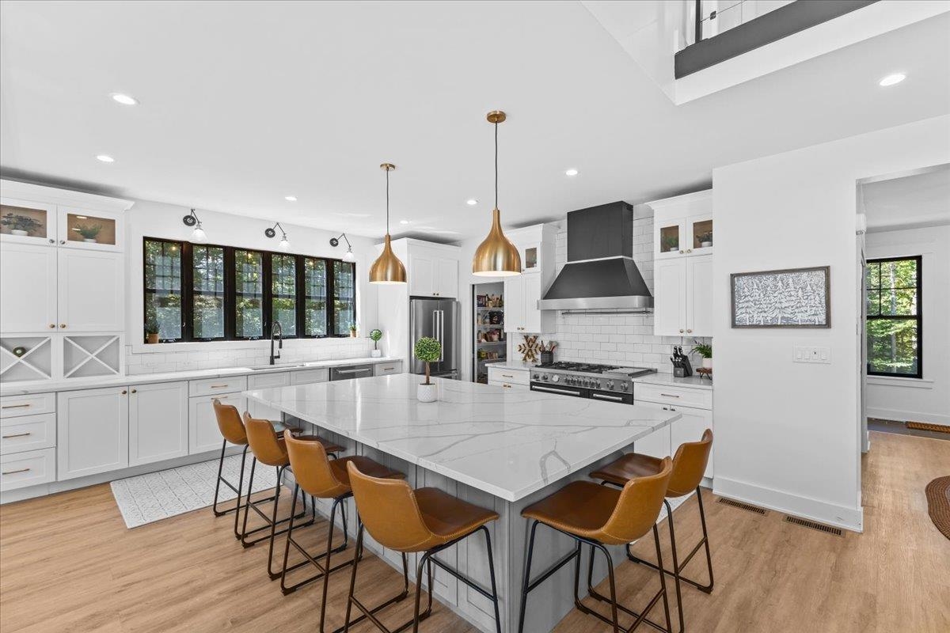
General Property Information
- Property Status:
- Active
- Price:
- $1, 500, 000
- Assessed:
- $0
- Assessed Year:
- County:
- VT-Washington
- Acres:
- 2.10
- Property Type:
- Single Family
- Year Built:
- 2021
- Agency/Brokerage:
- Craig Santenello
Vermont Life Realtors - Bedrooms:
- 5
- Total Baths:
- 4
- Sq. Ft. (Total):
- 6426
- Tax Year:
- 24
- Taxes:
- $26, 281
- Association Fees:
Located off German Flats road and an easy 1.7 Miles to the base of Sugarbush Resort, this custom-built, modern farmhouse was completed in 2021. This exquisite property is sited on 2.1 acres, in a quaint neighborhood enclave, perfectly positioned to achieve eastern mountain views. The home's tastefully designed interior seamlessly blends country elegance with functionality, checking all the boxes for those seeking the perfect home in the Mad River Valley- location, privacy, access to Sugarbush Resort and multiple trail networks. Throughout the home, custom features showcase craftsmanship and attention to detail, from the luxurious tile work to the inviting fine lighting. Outdoor enthusiasts will appreciate the proximity to the Catamount Trail, offering year-round adventures. Additionally, just around the corner, one can enjoy freshly baked goods at “the almost famous Warren Store” or enjoy a cocktail and fine dining at the bucolic Pitcher Inn, one of the best country inns in Vermont. With its thoughtful design and premium finishes, 77 Two Ponds Rd offers a harmonious blend of modern comfort and timeless charm. Whether you're enjoying the stunning vistas or the beautifully crafted interiors, this home provides an unparalleled living experience in an ideal location in the Mad River Valley. Being sold fully furnished.
Interior Features
- # Of Stories:
- 2
- Sq. Ft. (Total):
- 6426
- Sq. Ft. (Above Ground):
- 4284
- Sq. Ft. (Below Ground):
- 2142
- Sq. Ft. Unfinished:
- 247
- Rooms:
- 17
- Bedrooms:
- 5
- Baths:
- 4
- Interior Desc:
- Blinds, Cathedral Ceiling, Ceiling Fan, Dining Area, Gas Fireplace, Wood Fireplace, 2 Fireplaces, Hot Tub, In-Law Suite, Kitchen Island, Primary BR w/ BA, Natural Light, Vaulted Ceiling, Walk-in Closet, Walk-in Pantry, 1st Floor Laundry, Common Heating/Cooling, Basement Laundry, Smart Thermostat
- Appliances Included:
- Dishwasher, Dryer, Range Hood, Microwave, Gas Range, Refrigerator, Washer, Domestic Water Heater, Exhaust Fan
- Flooring:
- Tile, Vinyl Plank
- Heating Cooling Fuel:
- Water Heater:
- Basement Desc:
- Finished
Exterior Features
- Style of Residence:
- Contemporary
- House Color:
- Time Share:
- No
- Resort:
- Exterior Desc:
- Exterior Details:
- Balcony, Deck, ENERGY STAR Qual Doors, Hot Tub, Porch, ENERGY STAR Qual Windows, Low E Window(s)
- Amenities/Services:
- Land Desc.:
- Country Setting, Mountain View, Pond Frontage, Sloping, Trail/Near Trail, View, Walking Trails, Near Golf Course, Near Skiing
- Suitable Land Usage:
- Roof Desc.:
- Architectural Shingle
- Driveway Desc.:
- Gravel
- Foundation Desc.:
- Concrete
- Sewer Desc.:
- Private
- Garage/Parking:
- No
- Garage Spaces:
- 0
- Road Frontage:
- 0
Other Information
- List Date:
- 2025-07-30
- Last Updated:


