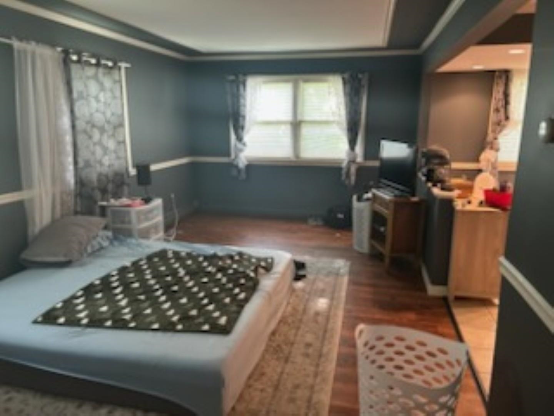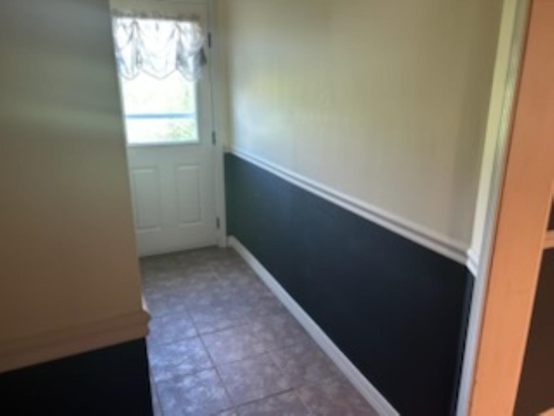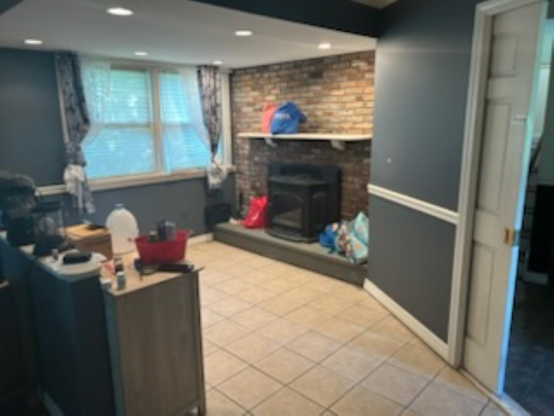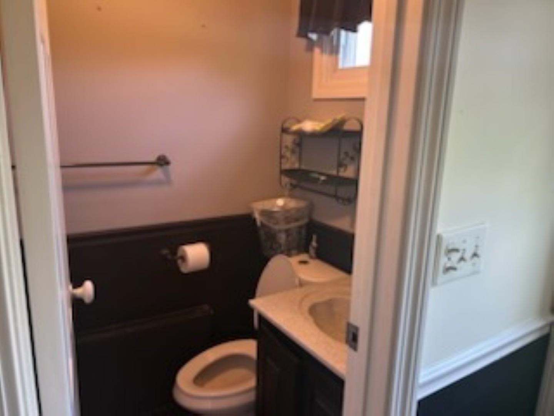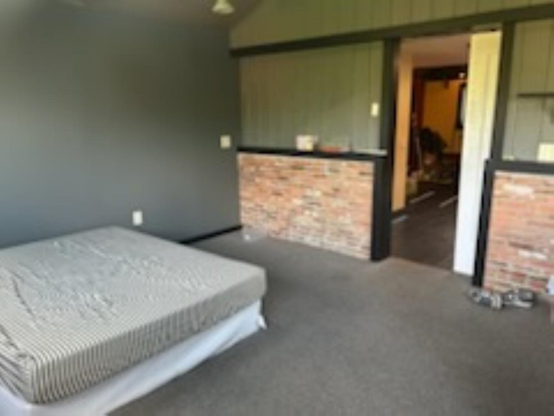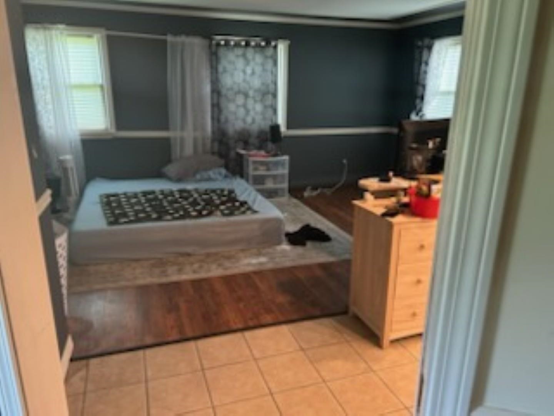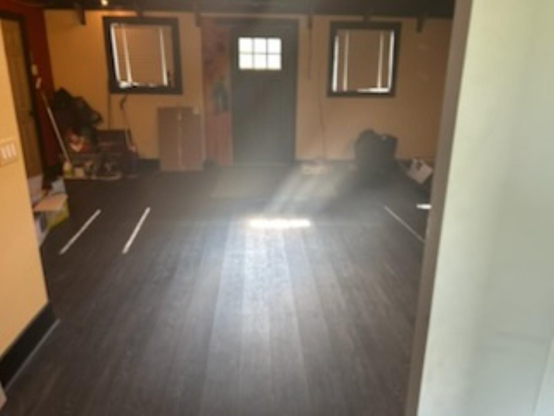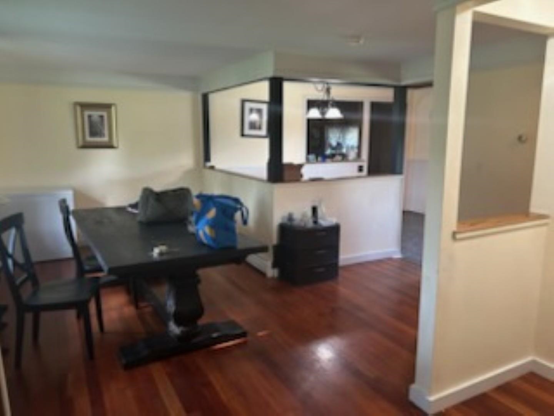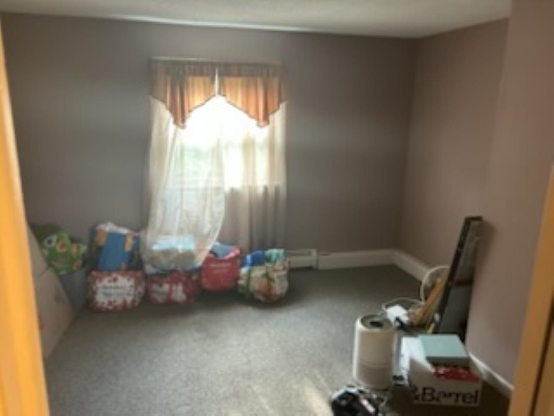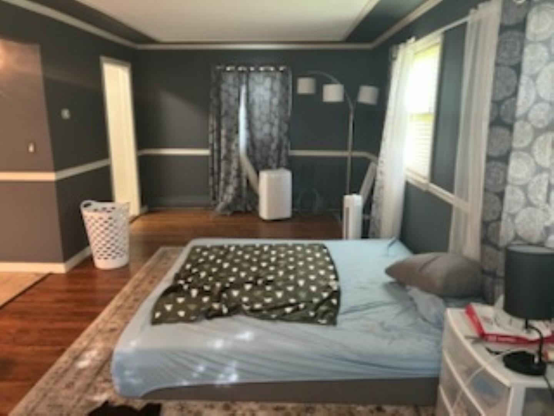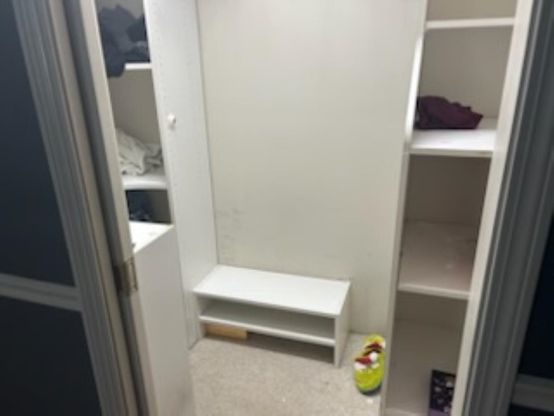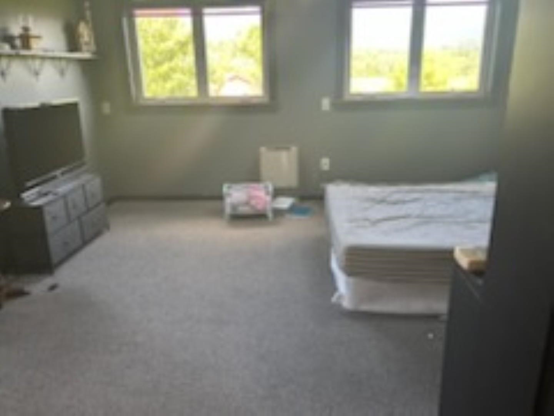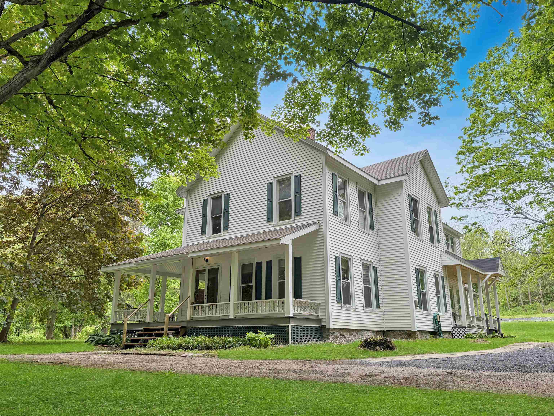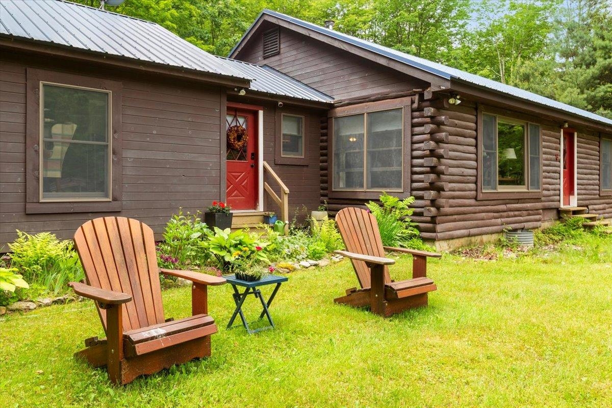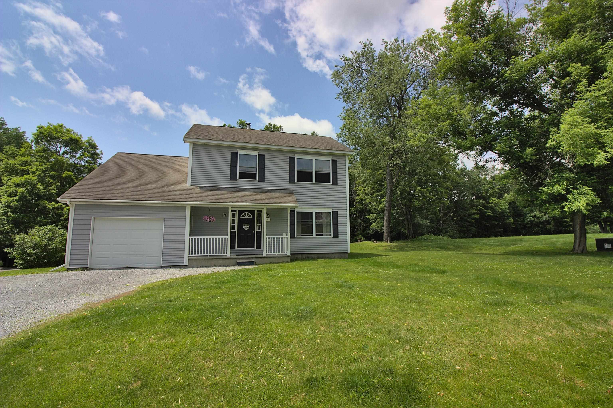1 of 18
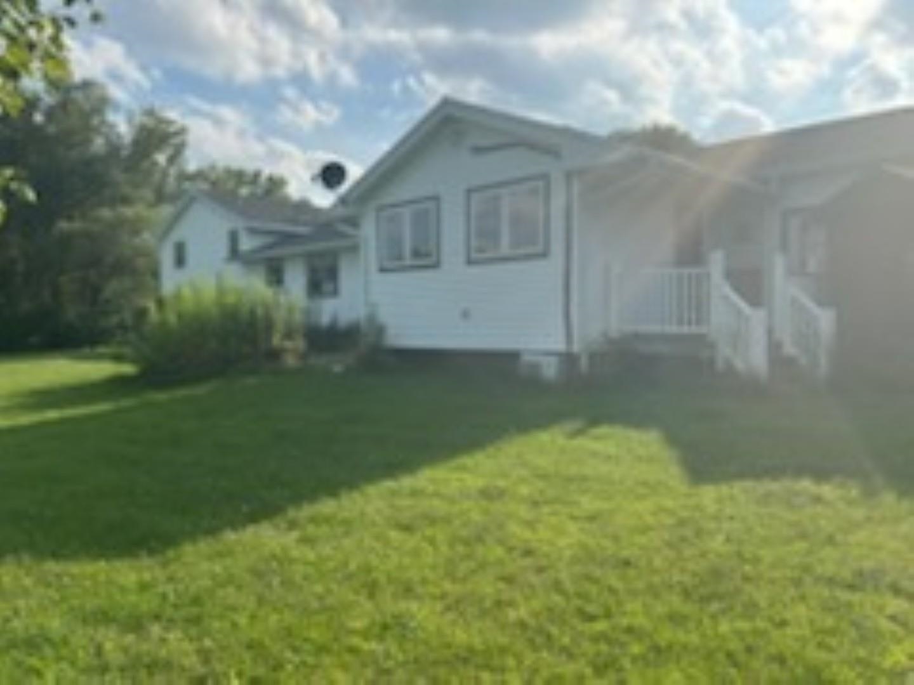
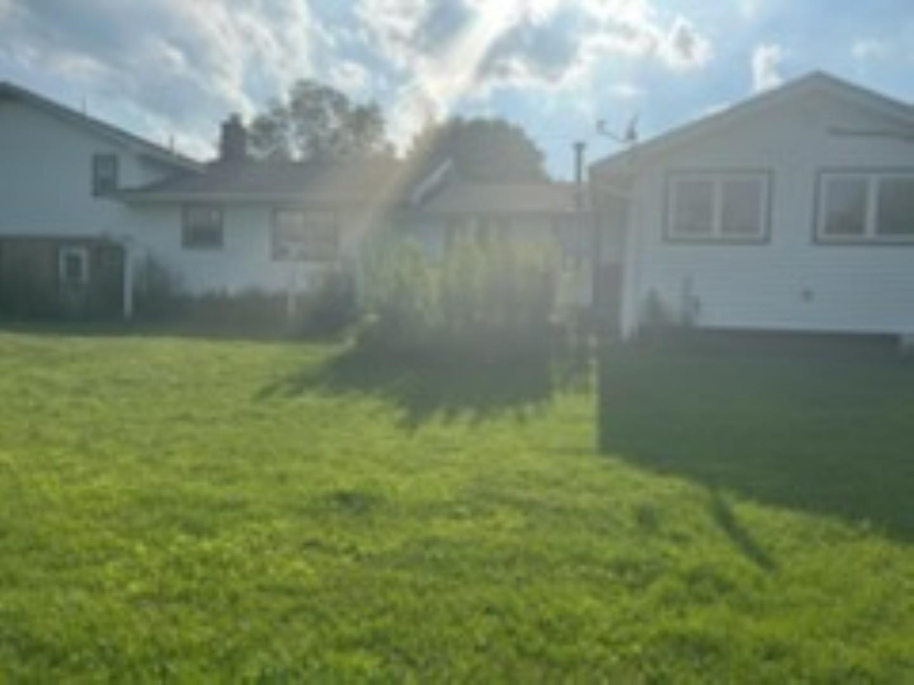
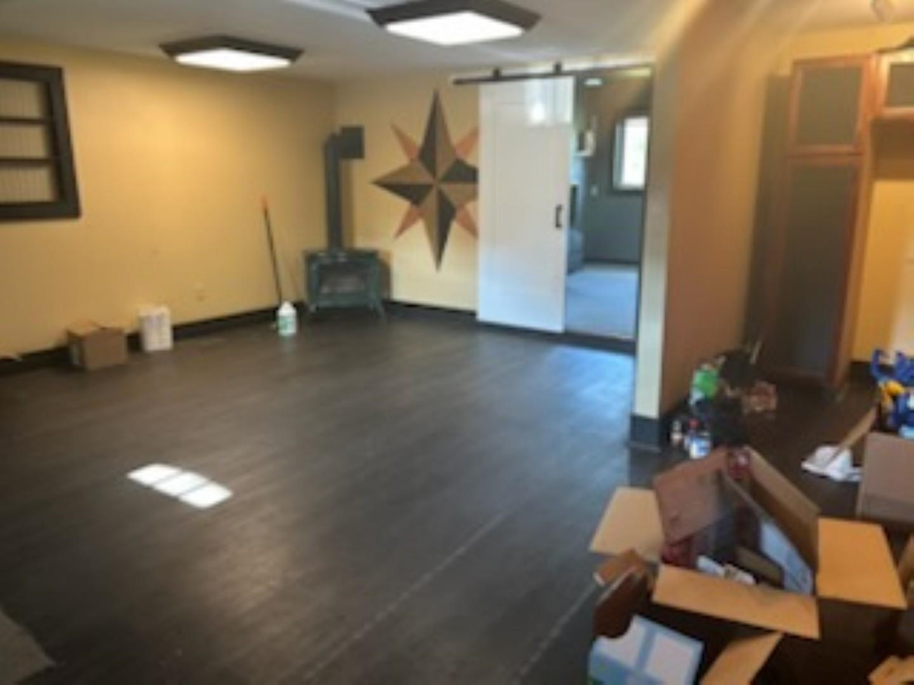
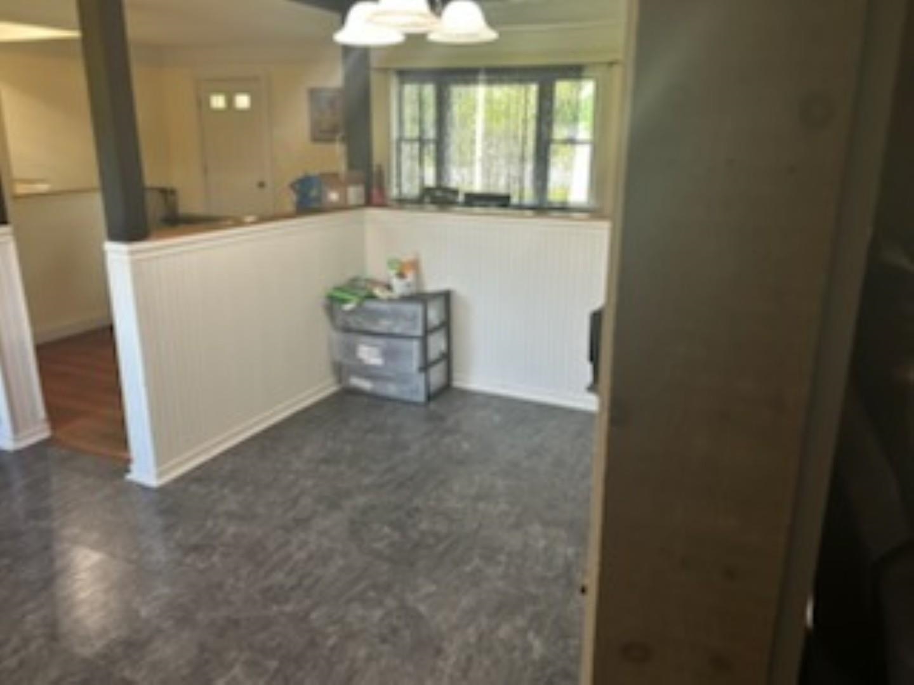
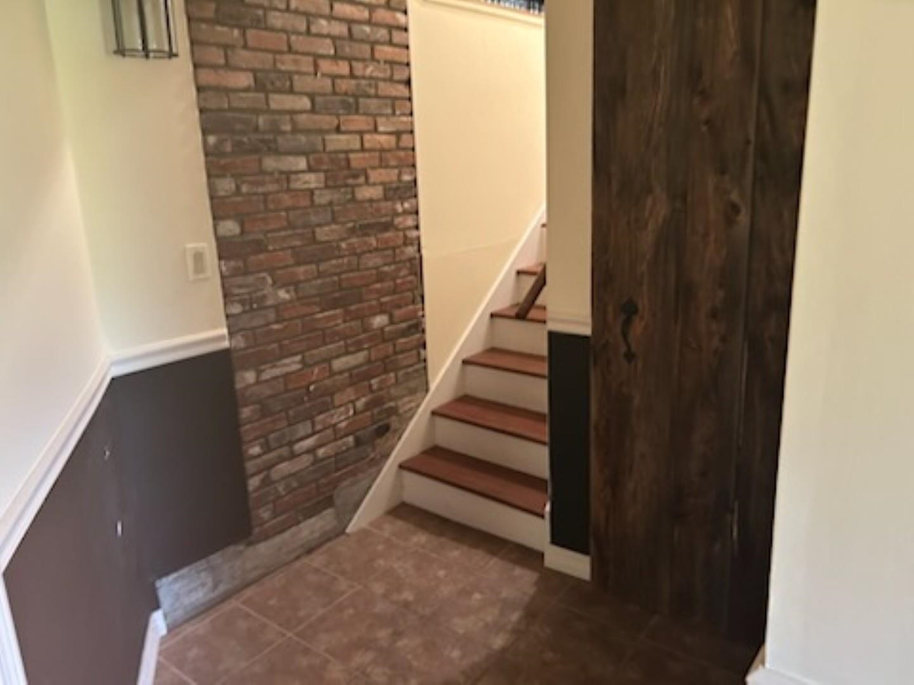
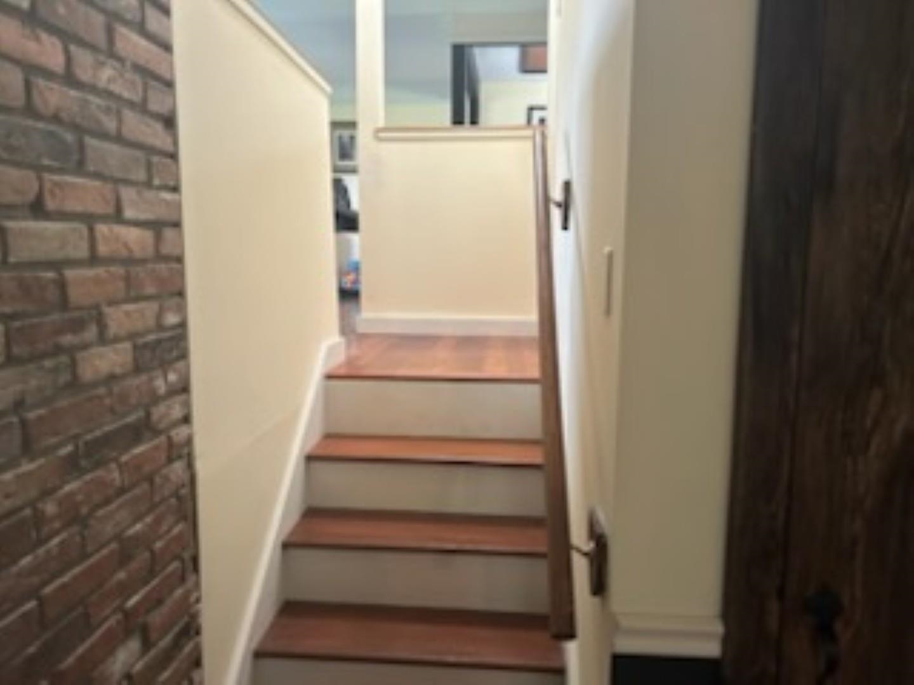
General Property Information
- Property Status:
- Active
- Price:
- $399, 900
- Assessed:
- $260, 100
- Assessed Year:
- 2023
- County:
- VT-Bennington
- Acres:
- 1.16
- Property Type:
- Single Family
- Year Built:
- 1969
- Agency/Brokerage:
- Derek Greene
Derek Greene - Bedrooms:
- 4
- Total Baths:
- 3
- Sq. Ft. (Total):
- 2529
- Tax Year:
- 2023
- Taxes:
- $4, 299
- Association Fees:
Elegant Country Estate with Panoramic Mountain Views – Shaftsbury, VT. Welcome to 2842 VT-7A — an exceptional single-level luxury residence set on over 5 private, landscaped acres in the tranquil hills of Shaftsbury. This custom-designed ranch-style home blends timeless Vermont charm with modern comfort, offering 2, 229± sq ft of refined interior space, thoughtfully crafted for both relaxed living and elegant entertaining. Step into an airy open-concept layout featuring cathedral ceilings, oak hardwood flooring, and an abundance of natural light through oversized windows that frame the surrounding mountain vistas. The gourmet kitchen is appointed with stainless steel appliances, ample cabinetry, and seamless flow into the formal dining room and spacious living area — ideal for hosting gatherings in style. The primary suite offers a peaceful retreat with en-suite bath and serene views, while two additional bedrooms provide comfort for guests or family. Additional highlights include mini-split A/C, dual pellet stoves, oil baseboard heating, and a walk-out lower level with finishing potential. Outdoors, enjoy peaceful mornings from the covered porch, stroll the open acreage, or tend to your private gardens — all while immersed in Vermont’s breathtaking natural beauty. The property includes an attached 2-car garage, a drilled well, private septic, high-speed cable internet, and 200-amp electric service.
Interior Features
- # Of Stories:
- 1.5
- Sq. Ft. (Total):
- 2529
- Sq. Ft. (Above Ground):
- 2229
- Sq. Ft. (Below Ground):
- 300
- Sq. Ft. Unfinished:
- 250
- Rooms:
- 9
- Bedrooms:
- 4
- Baths:
- 3
- Interior Desc:
- Dining Area, Natural Woodwork, Indoor Storage
- Appliances Included:
- Dishwasher, Electric Range, Refrigerator
- Flooring:
- Brick, Carpet, Hardwood, Vinyl, Wood
- Heating Cooling Fuel:
- Water Heater:
- Basement Desc:
Exterior Features
- Style of Residence:
- Modified
- House Color:
- wHITE
- Time Share:
- No
- Resort:
- Exterior Desc:
- Exterior Details:
- Garden Space, Patio, Porch
- Amenities/Services:
- Land Desc.:
- Agricultural, Level, Recreational
- Suitable Land Usage:
- Roof Desc.:
- Asphalt Shingle
- Driveway Desc.:
- Paved
- Foundation Desc.:
- Concrete Slab
- Sewer Desc.:
- Private Available, Septic
- Garage/Parking:
- Yes
- Garage Spaces:
- 1
- Road Frontage:
- 0
Other Information
- List Date:
- 2025-07-30
- Last Updated:


