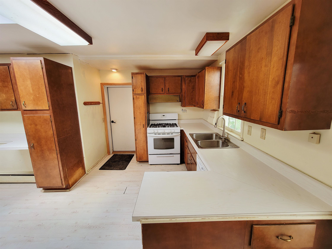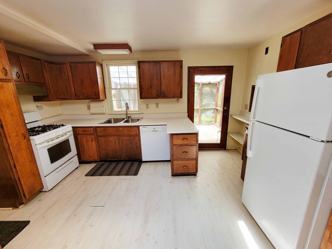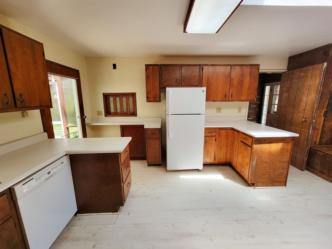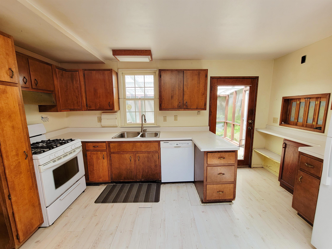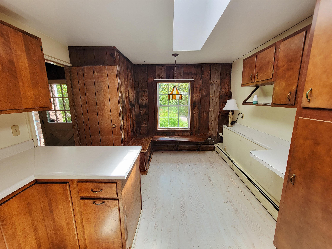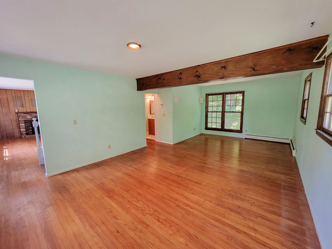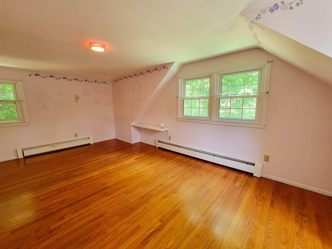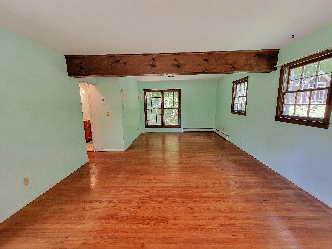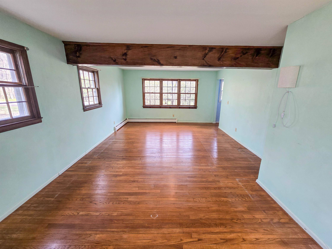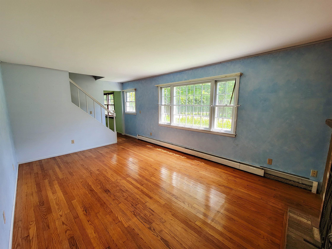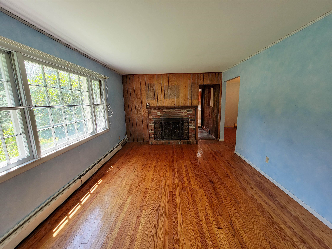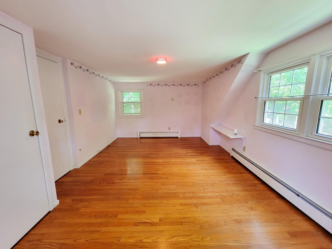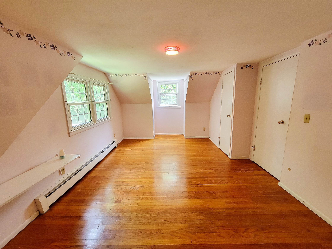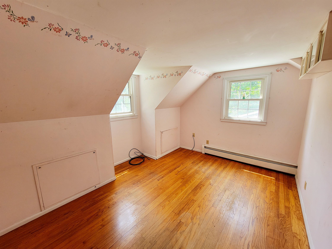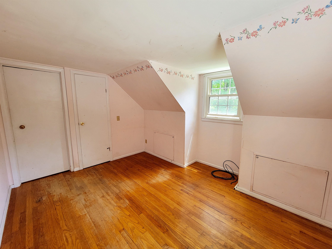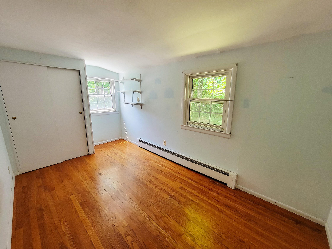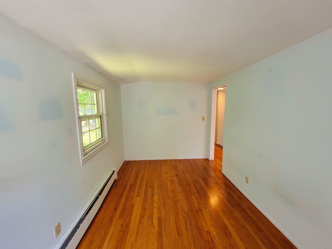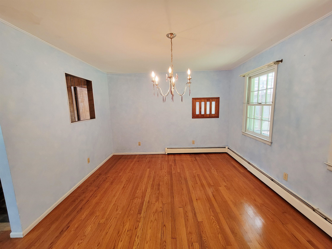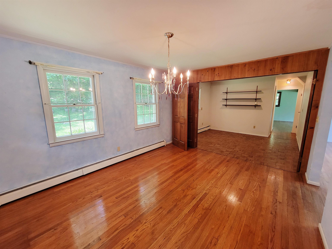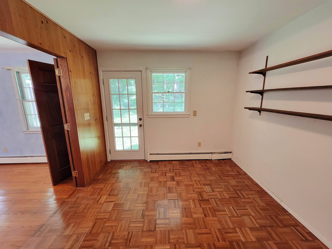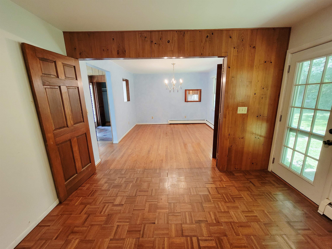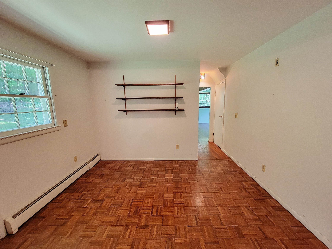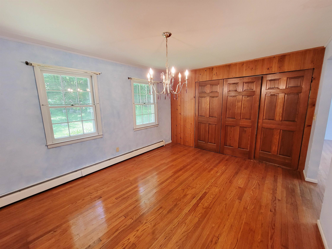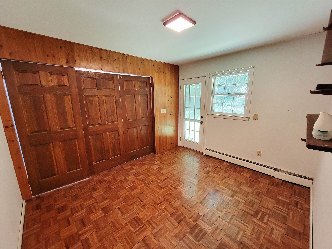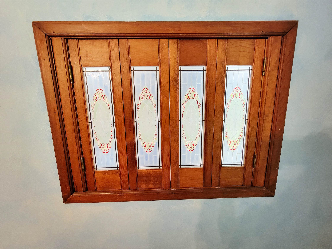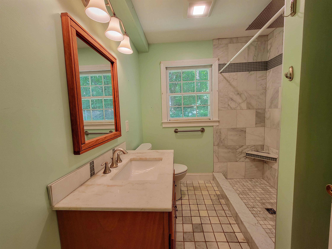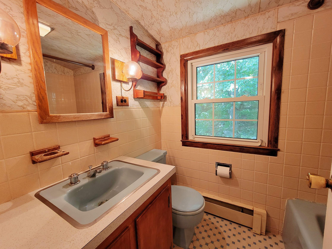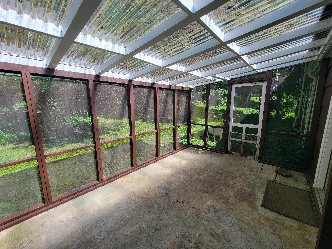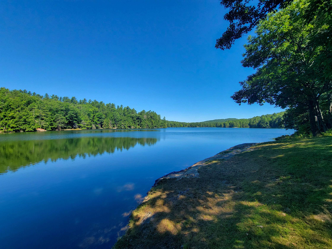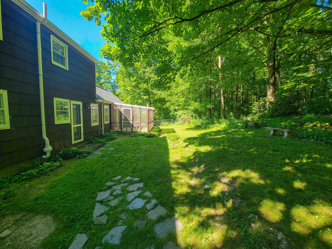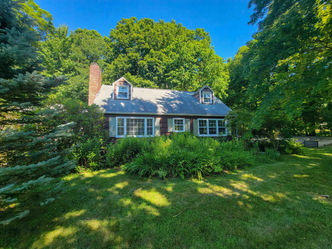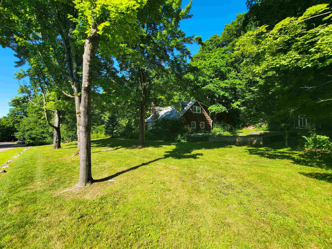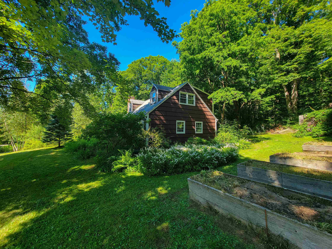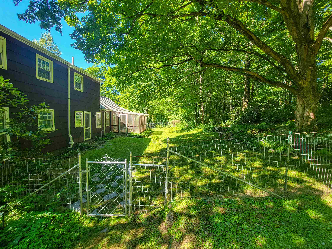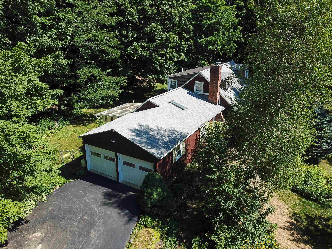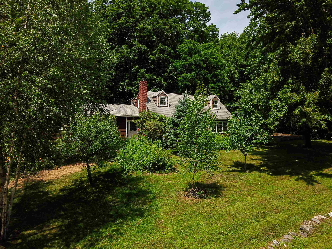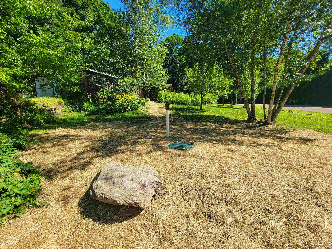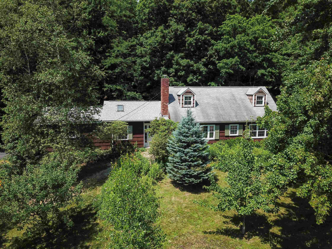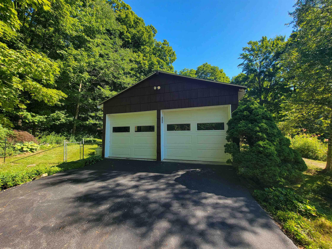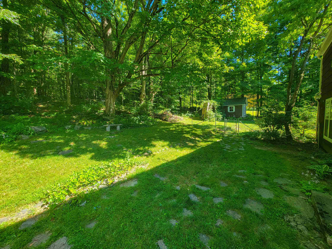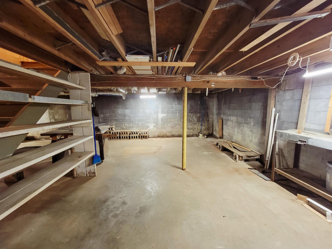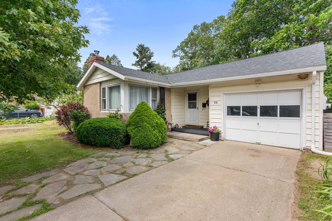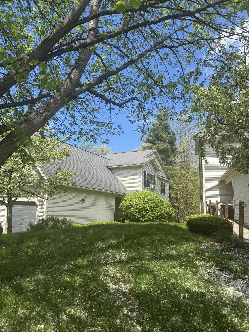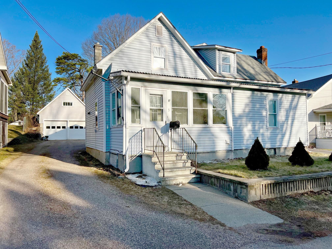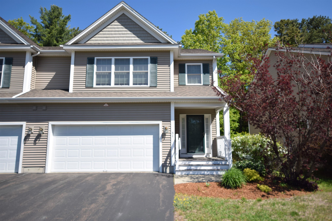1 of 47
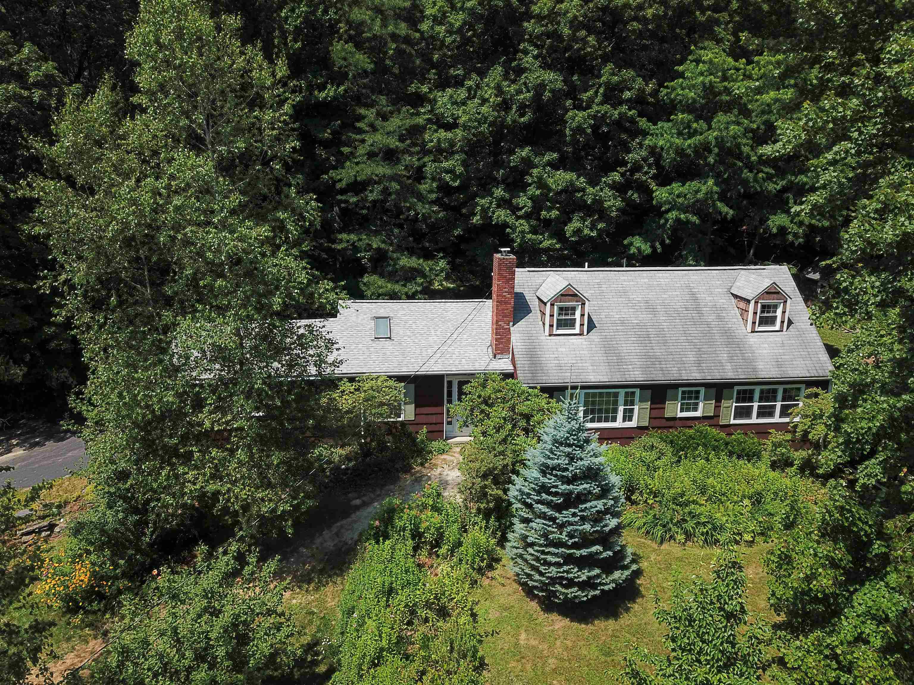
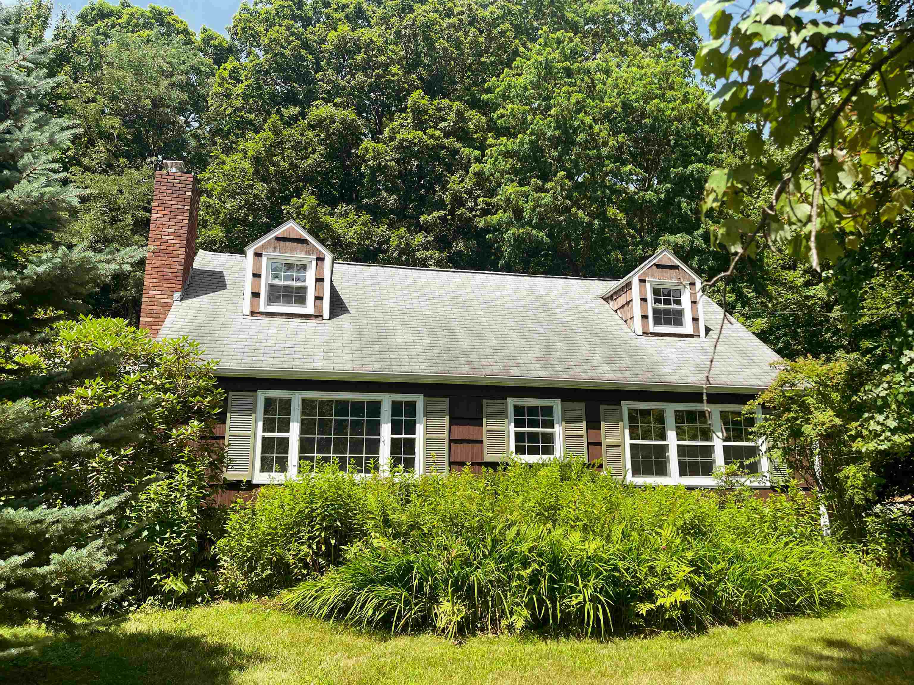
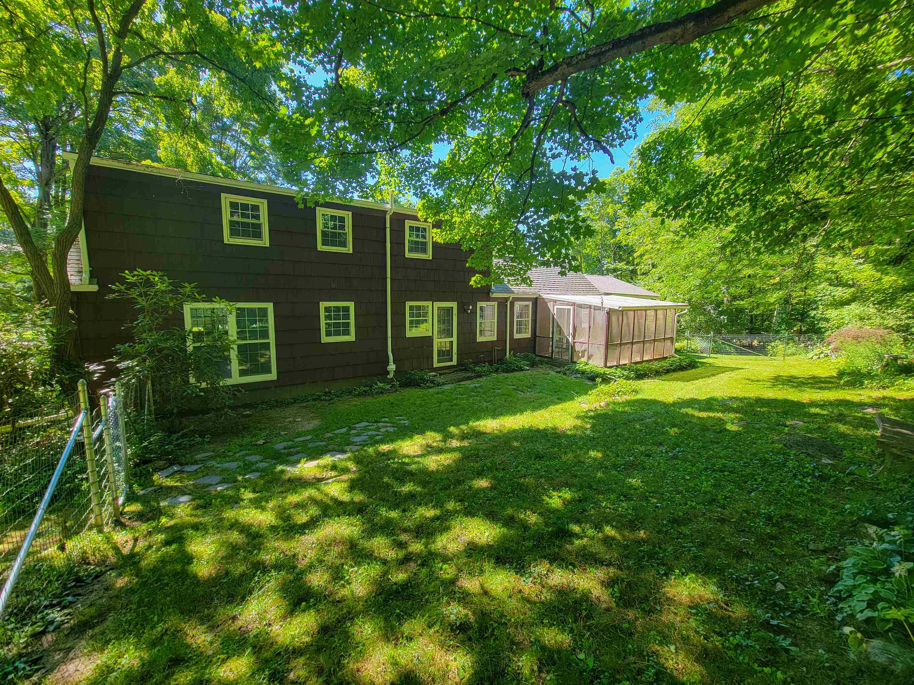
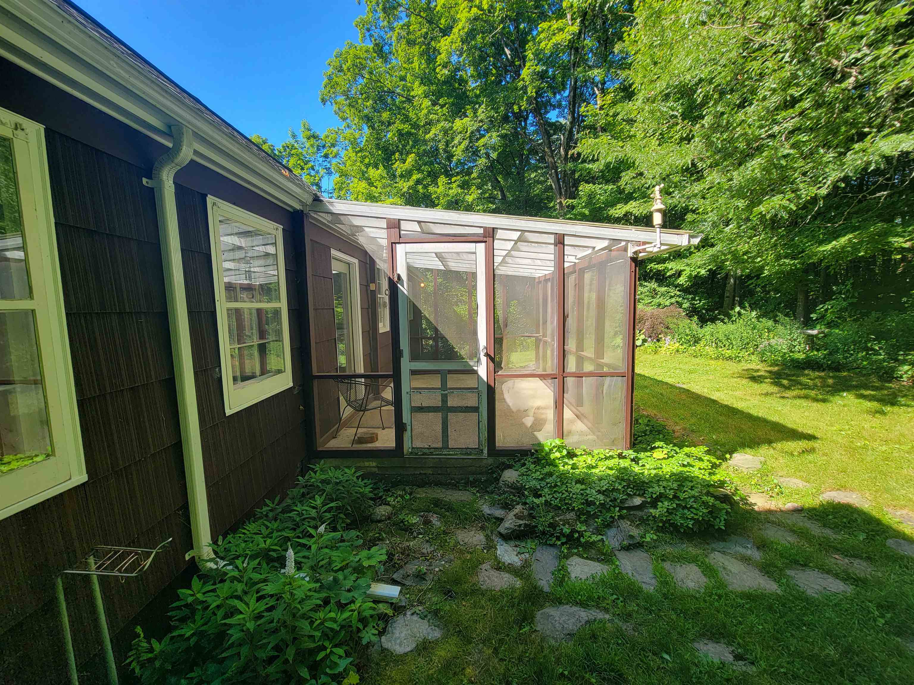
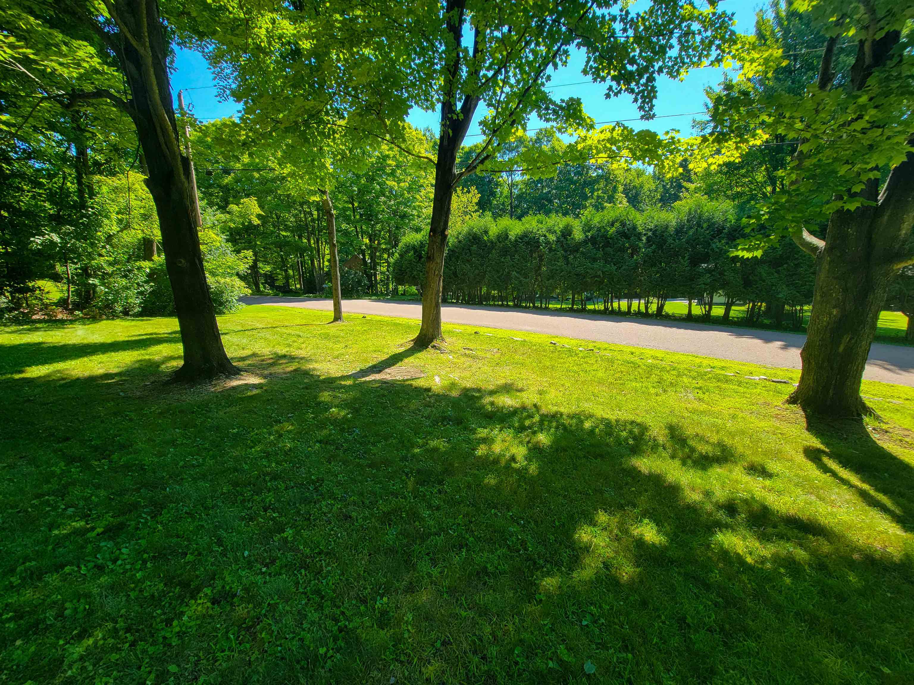
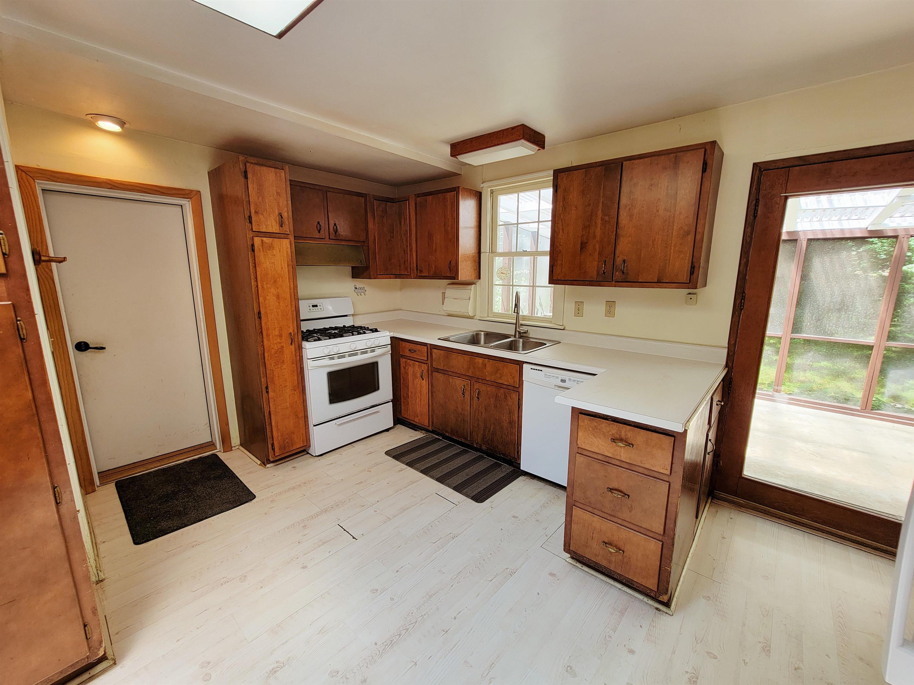
General Property Information
- Property Status:
- Active
- Price:
- $475, 000
- Assessed:
- $0
- Assessed Year:
- County:
- VT-Chittenden
- Acres:
- 1.26
- Property Type:
- Single Family
- Year Built:
- 1965
- Agency/Brokerage:
- Curtis Trousdale
Preferred Properties - Bedrooms:
- 3
- Total Baths:
- 2
- Sq. Ft. (Total):
- 2006
- Tax Year:
- 2024
- Taxes:
- $7, 187
- Association Fees:
*OPEN HOUSE 8/3 11am-2pm* Welcome to Walden Woods, a wonderful opportunity for a 3-bed, 2-bath fully dormered cape situated on 1.26+/- acres. Located in a charming, desirable neighborhood, all less than a mile down the road from Indian Brook Reservoir! Brand new permitted 3-bedroom wastewater system installed this summer! New roof installed in 2019. Beautiful hardwood floors in all the main rooms and bedrooms. Enjoy an expansive main level featuring a bright kitchen with a breakfast nook and direct access to the screened porch for 3-season outdoor dining. The formal dining can be expanded through folding doors to an adjacent bonus room for larger gatherings. A massive living room and an additional den with a wood fireplace provide plenty of entertainment or relaxation options. A tiled ¾ bath completes the main level. Upstairs, you will find all three bedrooms on the same level with a shared full bath. A two-car garage, plenty of basement space, a fenced-in backyard, and hardwood floors round thing out. Extensive gardens and plantings for a lush and happy yard with a number of raised beds with garden shed on the side. Home appears to be really solid and ready for cosmetic updates by the next owner. With the new septic, newer roof, new radon mitigation system and great hardwood floors, the expensive stuff is done. A great location near for recreation, schools, shopping, restaurants, and entertainment – Come take a look today.
Interior Features
- # Of Stories:
- 1.5
- Sq. Ft. (Total):
- 2006
- Sq. Ft. (Above Ground):
- 2006
- Sq. Ft. (Below Ground):
- 0
- Sq. Ft. Unfinished:
- 864
- Rooms:
- 7
- Bedrooms:
- 3
- Baths:
- 2
- Interior Desc:
- Wood Fireplace, Hearth, Laundry Hook-ups, Natural Light, Skylight, Basement Laundry
- Appliances Included:
- Dishwasher, Dryer, Gas Range, Refrigerator, Electric Water Heater, Owned Water Heater, Tank Water Heater
- Flooring:
- Parquet, Tile, Wood
- Heating Cooling Fuel:
- Water Heater:
- Basement Desc:
- Concrete Floor, Crawl Space, Full, Interior Stairs, Sump Pump, Unfinished
Exterior Features
- Style of Residence:
- Cape
- House Color:
- Time Share:
- No
- Resort:
- No
- Exterior Desc:
- Exterior Details:
- Partial Fence , Patio, Covered Porch, Screened Porch
- Amenities/Services:
- Land Desc.:
- Wooded, Near Golf Course, Near Shopping
- Suitable Land Usage:
- Roof Desc.:
- Asphalt Shingle
- Driveway Desc.:
- Paved
- Foundation Desc.:
- Block
- Sewer Desc.:
- Leach Field On-Site, On-Site Septic Exists, Private
- Garage/Parking:
- Yes
- Garage Spaces:
- 2
- Road Frontage:
- 265
Other Information
- List Date:
- 2025-07-30
- Last Updated:


