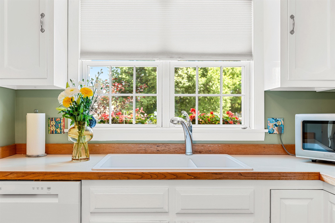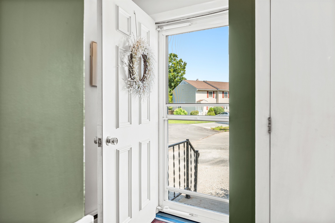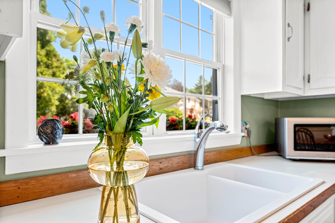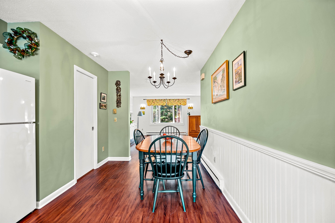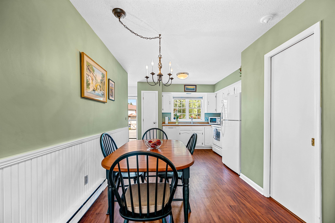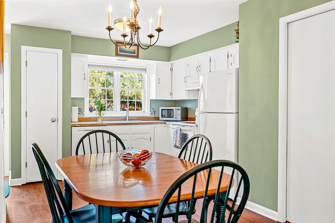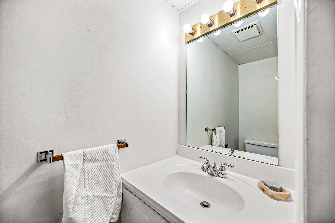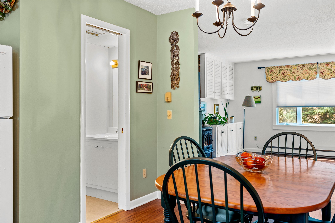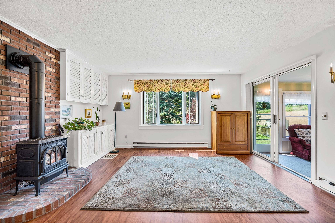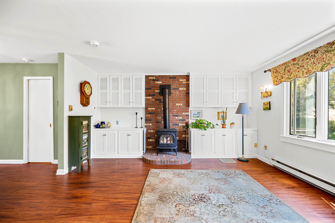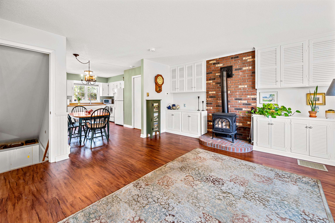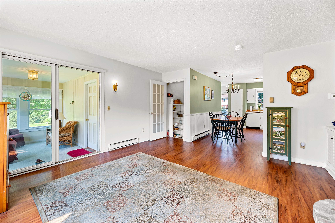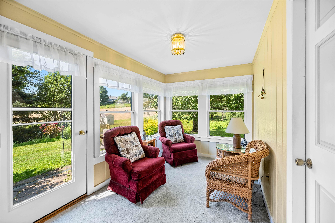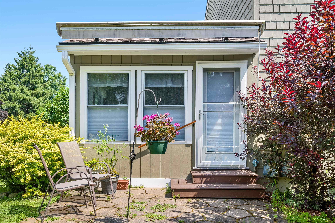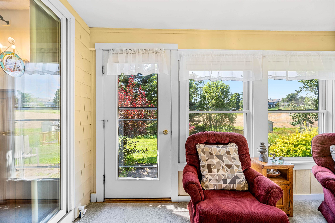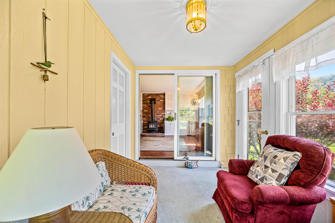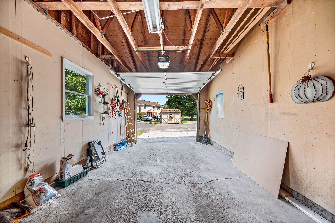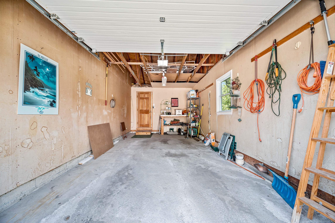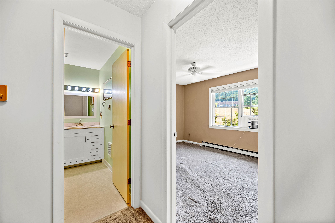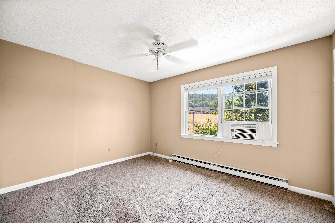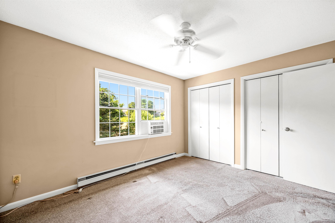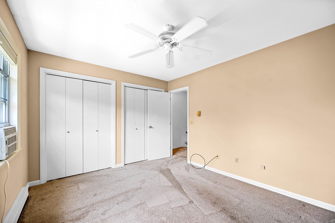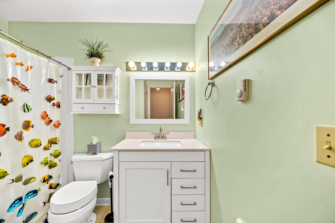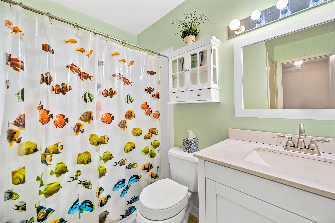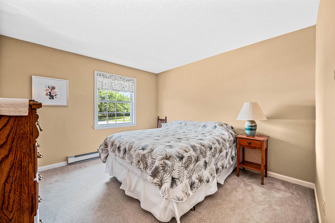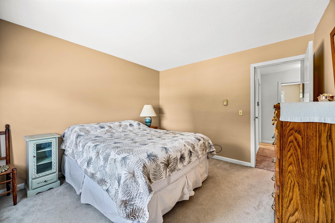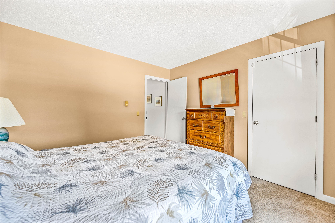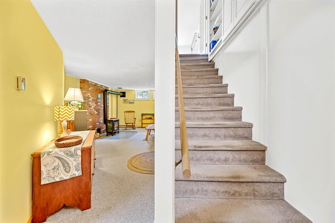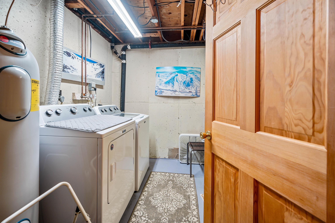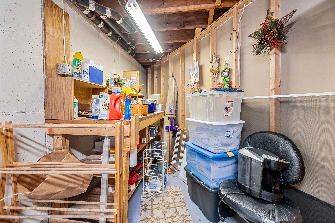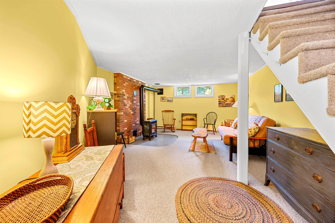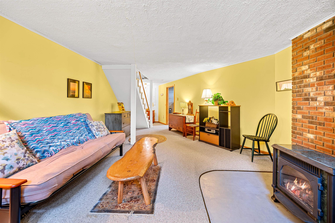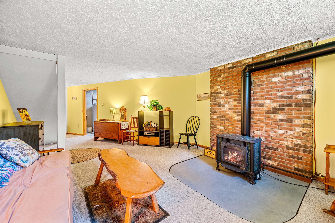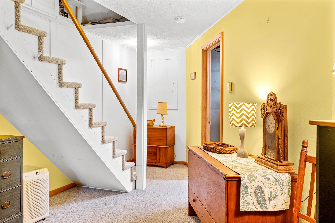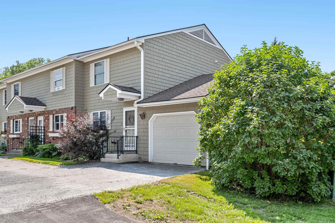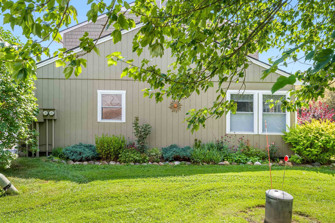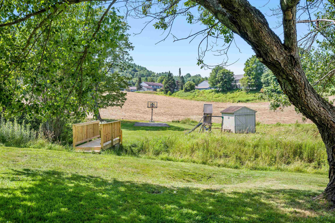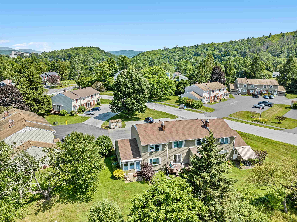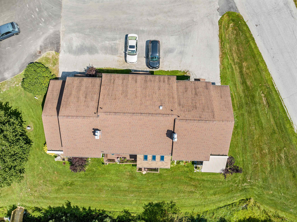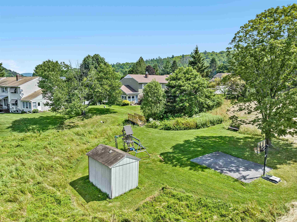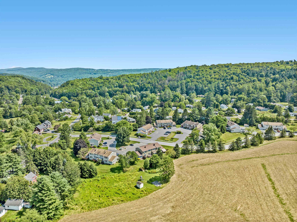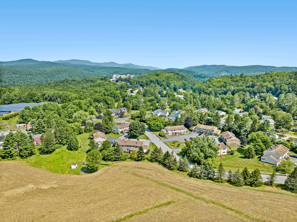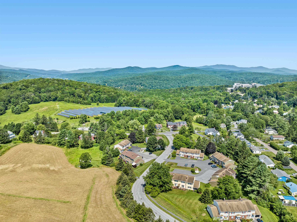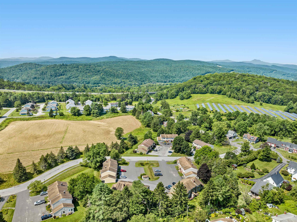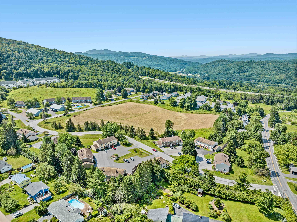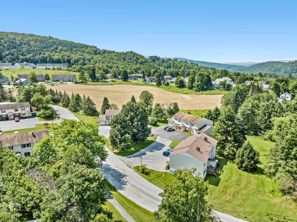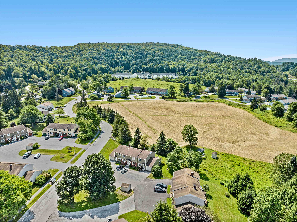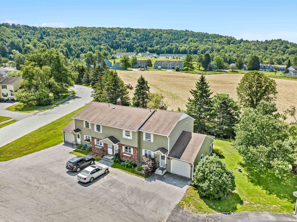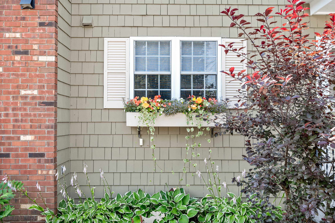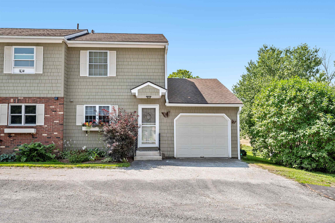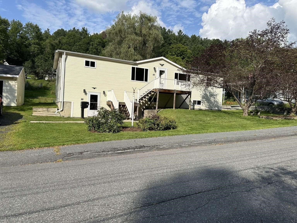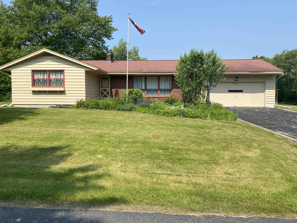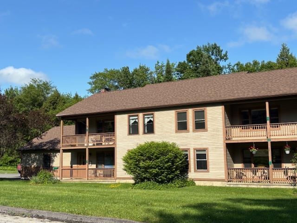1 of 56
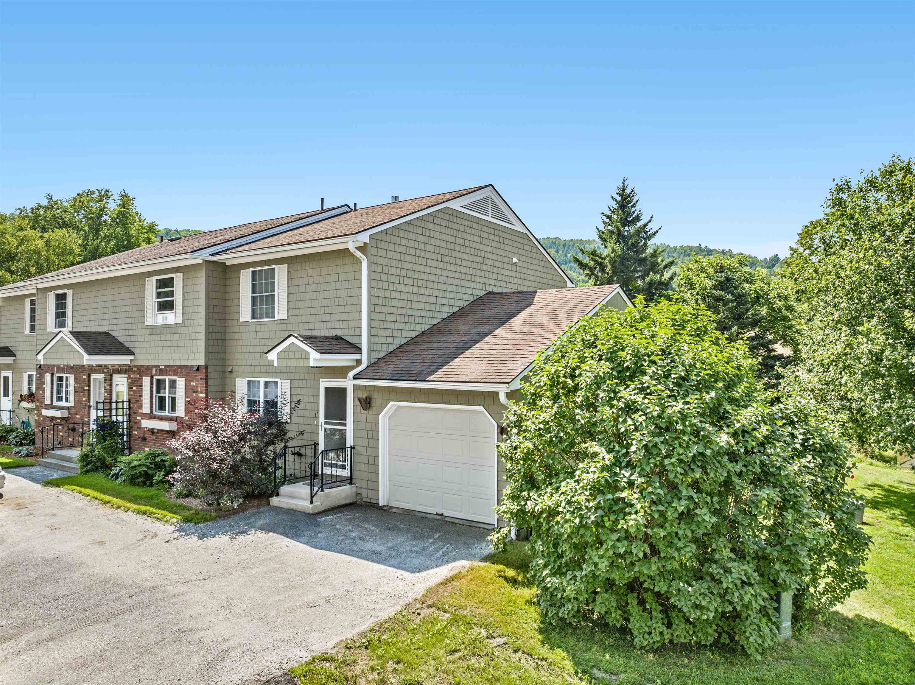
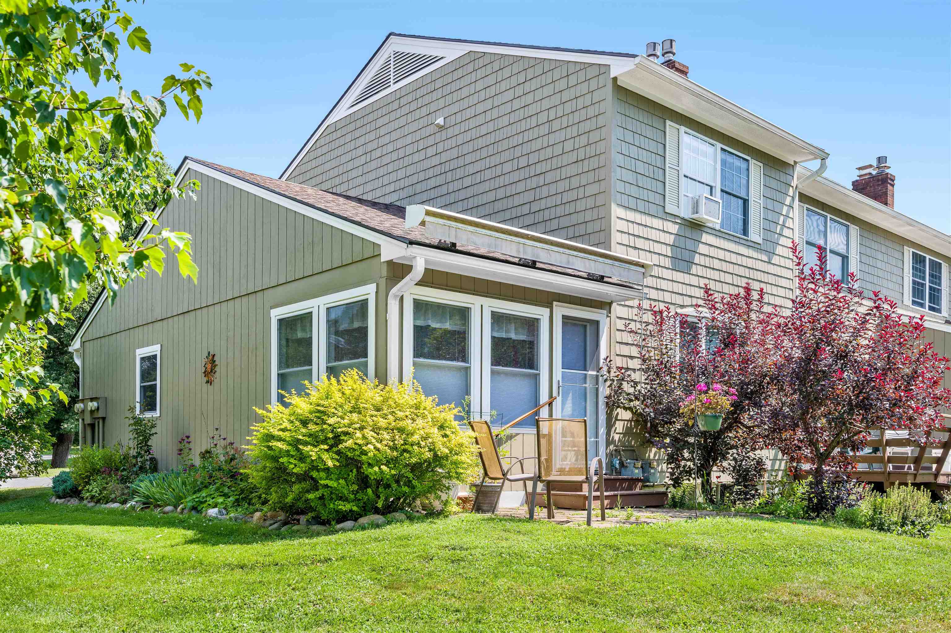
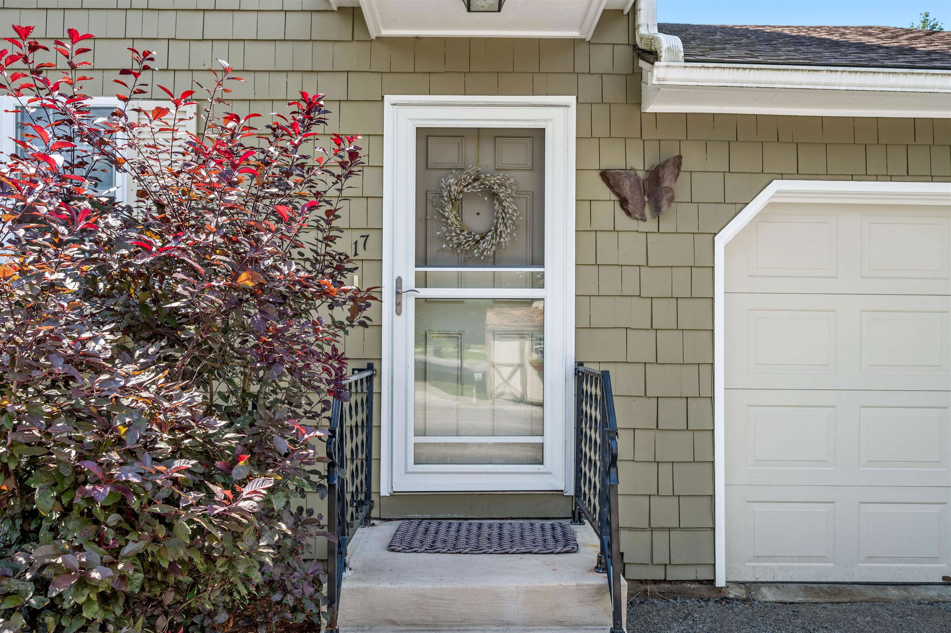
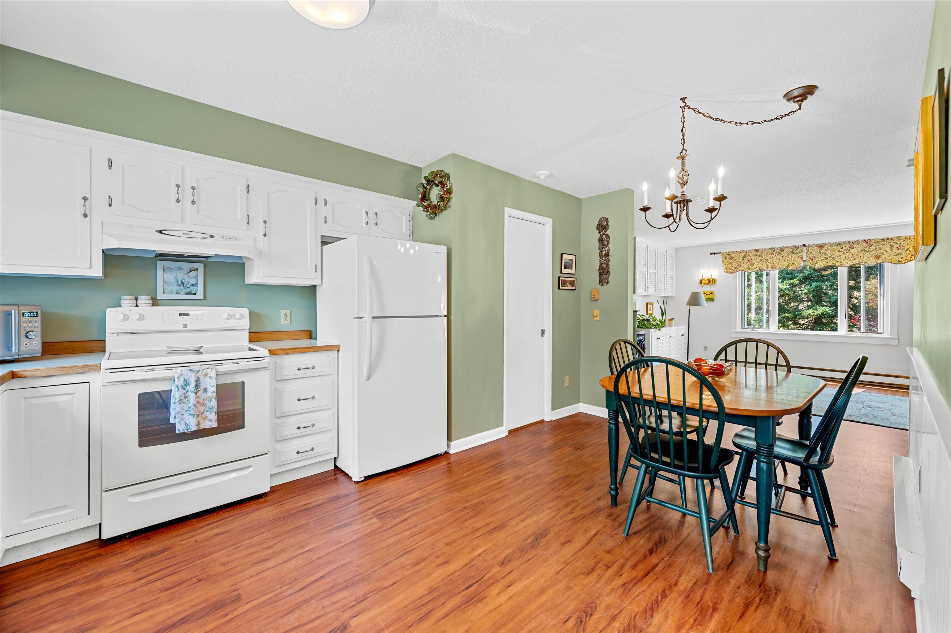
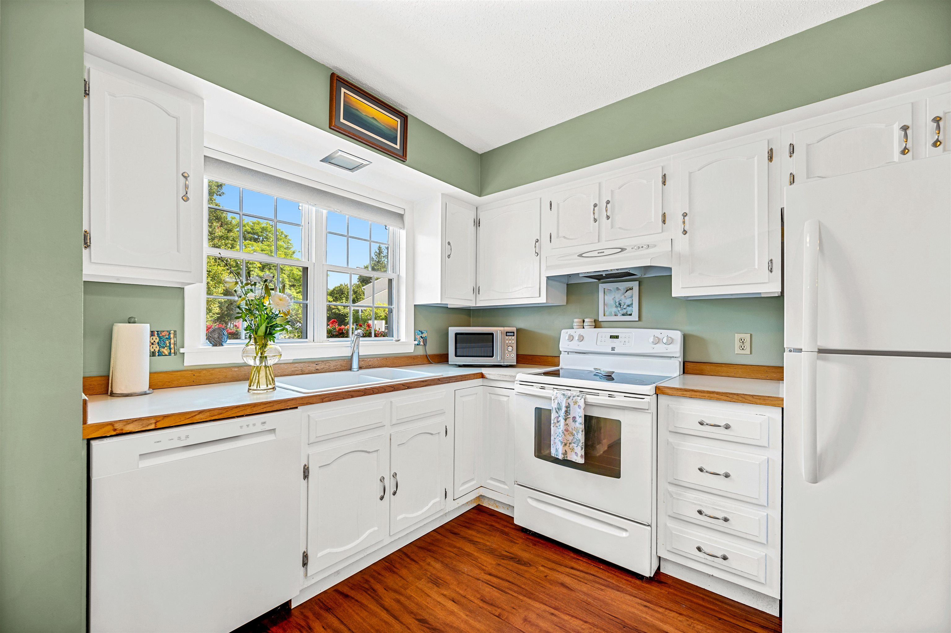
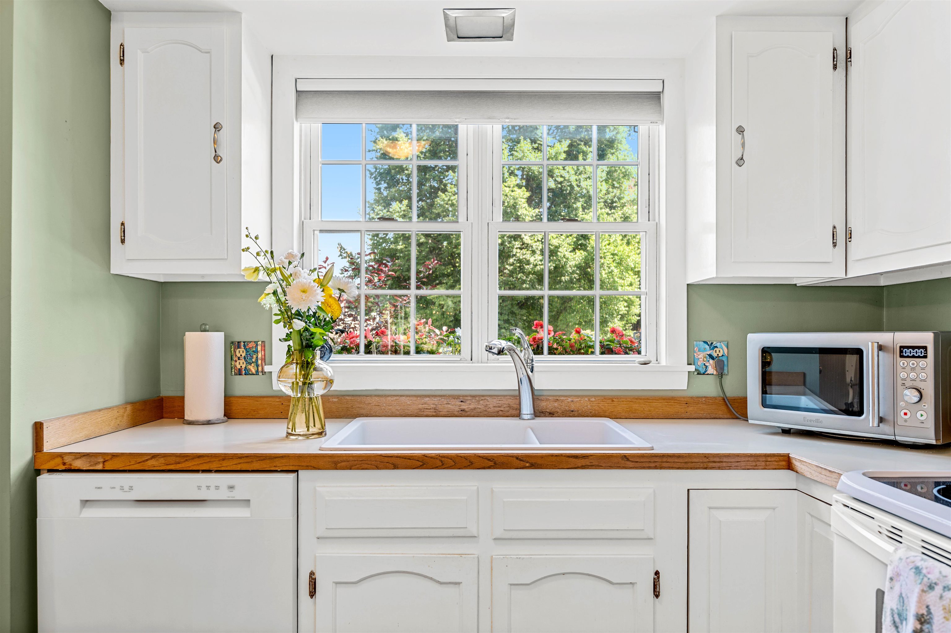
General Property Information
- Property Status:
- Active
- Price:
- $355, 000
- Assessed:
- $0
- Assessed Year:
- County:
- VT-Washington
- Acres:
- 0.00
- Property Type:
- Condo
- Year Built:
- 1976
- Agency/Brokerage:
- Monique Payne
Element Real Estate - Bedrooms:
- 2
- Total Baths:
- 2
- Sq. Ft. (Total):
- 1416
- Tax Year:
- 2025
- Taxes:
- $5, 375
- Association Fees:
Welcome to 17 Independence Green – a classic, inviting 2-bed, 1.5-bath end-unit townhouse just minutes from Downtown Montpelier and I89 with scenic natural views! This warm and welcoming home features an attached garage with direct entry into a finished sunporch—perfect for relaxing year-round. The living room offers a large bay window, built-in cabinetry with timeless charm, and a cozy gas stove with brick hearth. Cellular blinds add a nice touch of comfort and style. The open layout flows into the dining area and kitchen, complete with a newer refrigerator and dishwasher. A convenient half bath rounds out the main level. Upstairs, the spacious primary bedroom overlooks peaceful fields and includes two large closets. The second bedroom features an oversized walk-in closet, and the shared bathroom has a low-threshold shower. A hallway closet offers extra storage. The finished lower level includes a large bonus room for hobbies, play, or movie nights, plus a large laundry/ utility room with a workbench and ample storage. Outside, enjoy a private patio with perennial gardens, common green space, including a small playground. Join us at the Open House Saturday 8/2 from 11–1! Come see why this charming condo feels like home.
Interior Features
- # Of Stories:
- 2
- Sq. Ft. (Total):
- 1416
- Sq. Ft. (Above Ground):
- 1024
- Sq. Ft. (Below Ground):
- 392
- Sq. Ft. Unfinished:
- 120
- Rooms:
- 6
- Bedrooms:
- 2
- Baths:
- 2
- Interior Desc:
- Blinds, Ceiling Fan, Hearth, Kitchen/Dining, Natural Light, Indoor Storage, Basement Laundry
- Appliances Included:
- Dishwasher, Disposal, Dryer, Range Hood, Electric Range, Refrigerator, Washer, Electric Water Heater, Owned Water Heater, Tank Water Heater
- Flooring:
- Carpet, Vinyl, Vinyl Plank
- Heating Cooling Fuel:
- Water Heater:
- Basement Desc:
- Concrete Floor, Daylight, Full, Partially Finished, Interior Stairs, Storage Space
Exterior Features
- Style of Residence:
- End Unit, Townhouse
- House Color:
- Time Share:
- No
- Resort:
- Exterior Desc:
- Exterior Details:
- Patio, Enclosed Porch, Double Pane Window(s)
- Amenities/Services:
- Land Desc.:
- Condo Development, Country Setting, Field/Pasture, Landscaped, Level, Sidewalks, Walking Trails, Neighborhood
- Suitable Land Usage:
- Roof Desc.:
- Shingle
- Driveway Desc.:
- Paved
- Foundation Desc.:
- Concrete
- Sewer Desc.:
- Public
- Garage/Parking:
- Yes
- Garage Spaces:
- 1
- Road Frontage:
- 0
Other Information
- List Date:
- 2025-07-30
- Last Updated:


