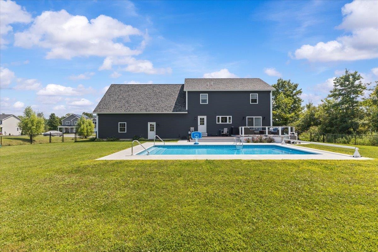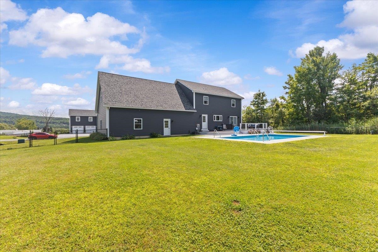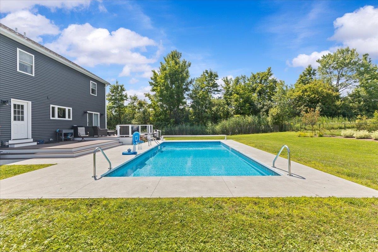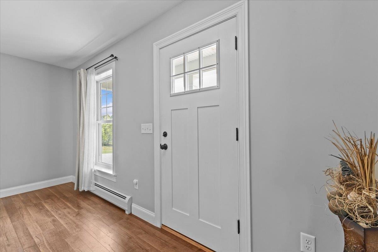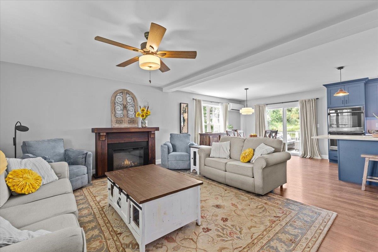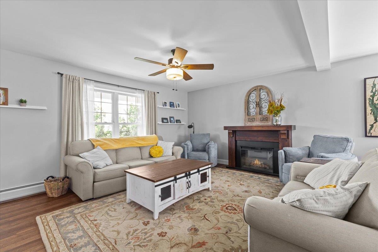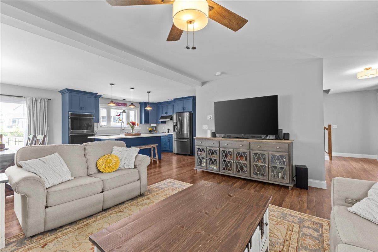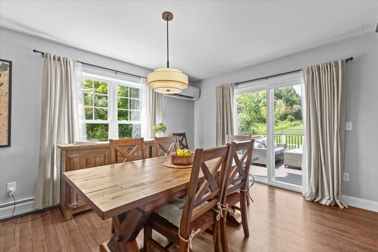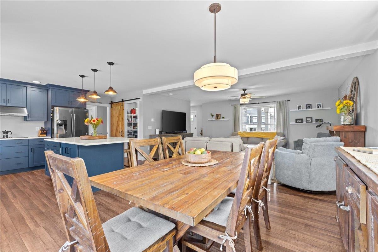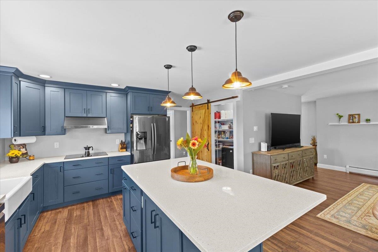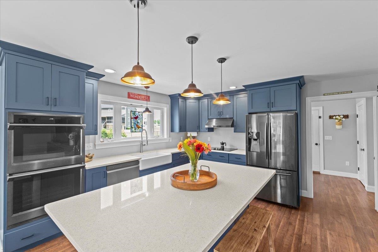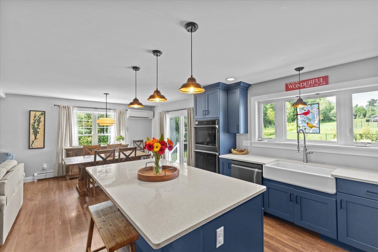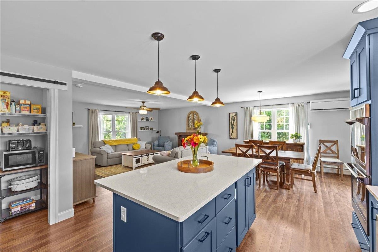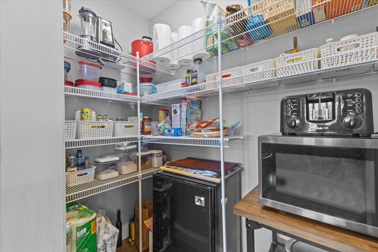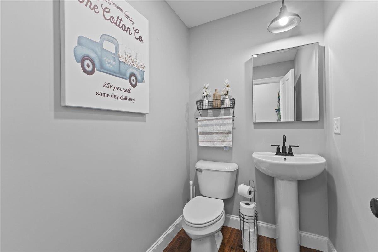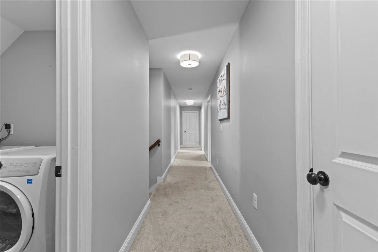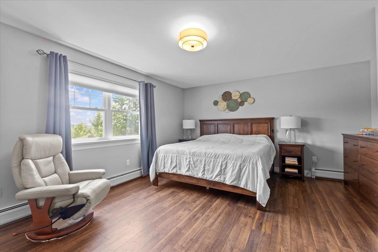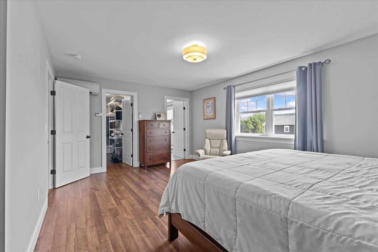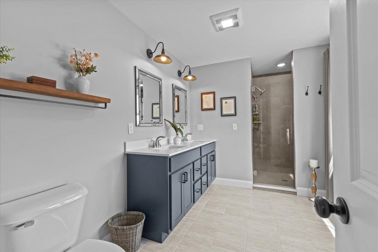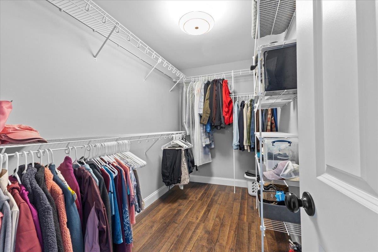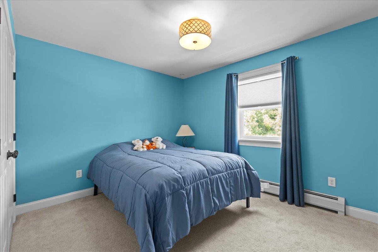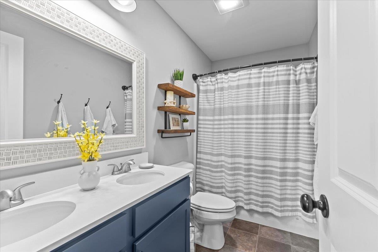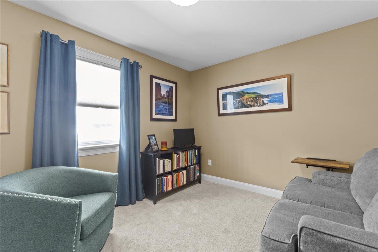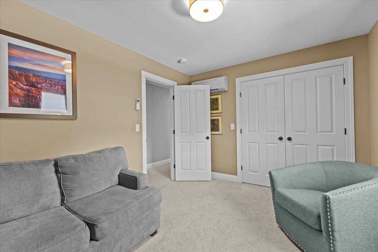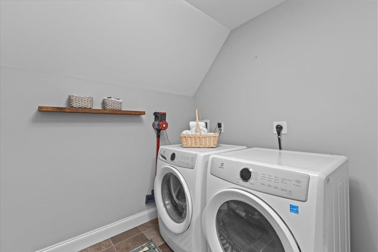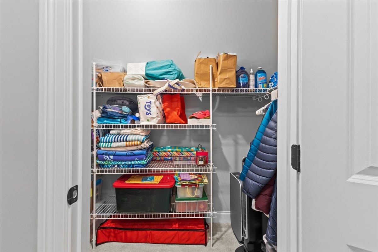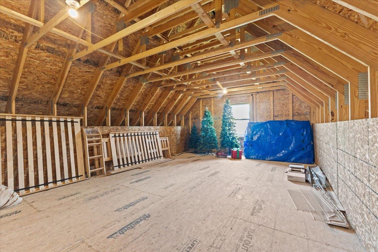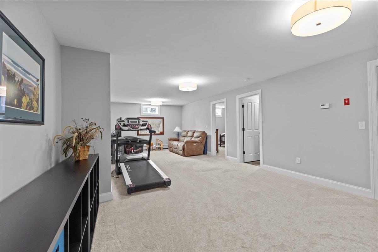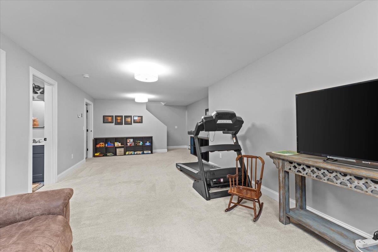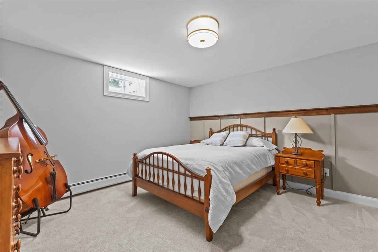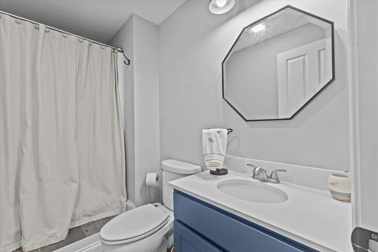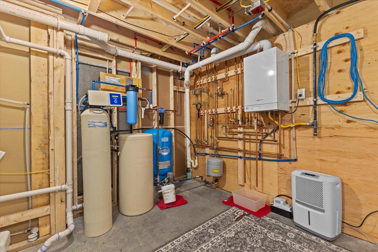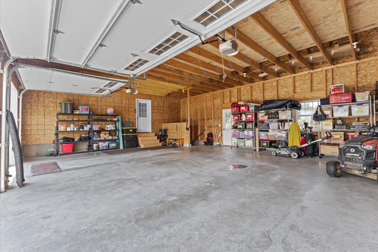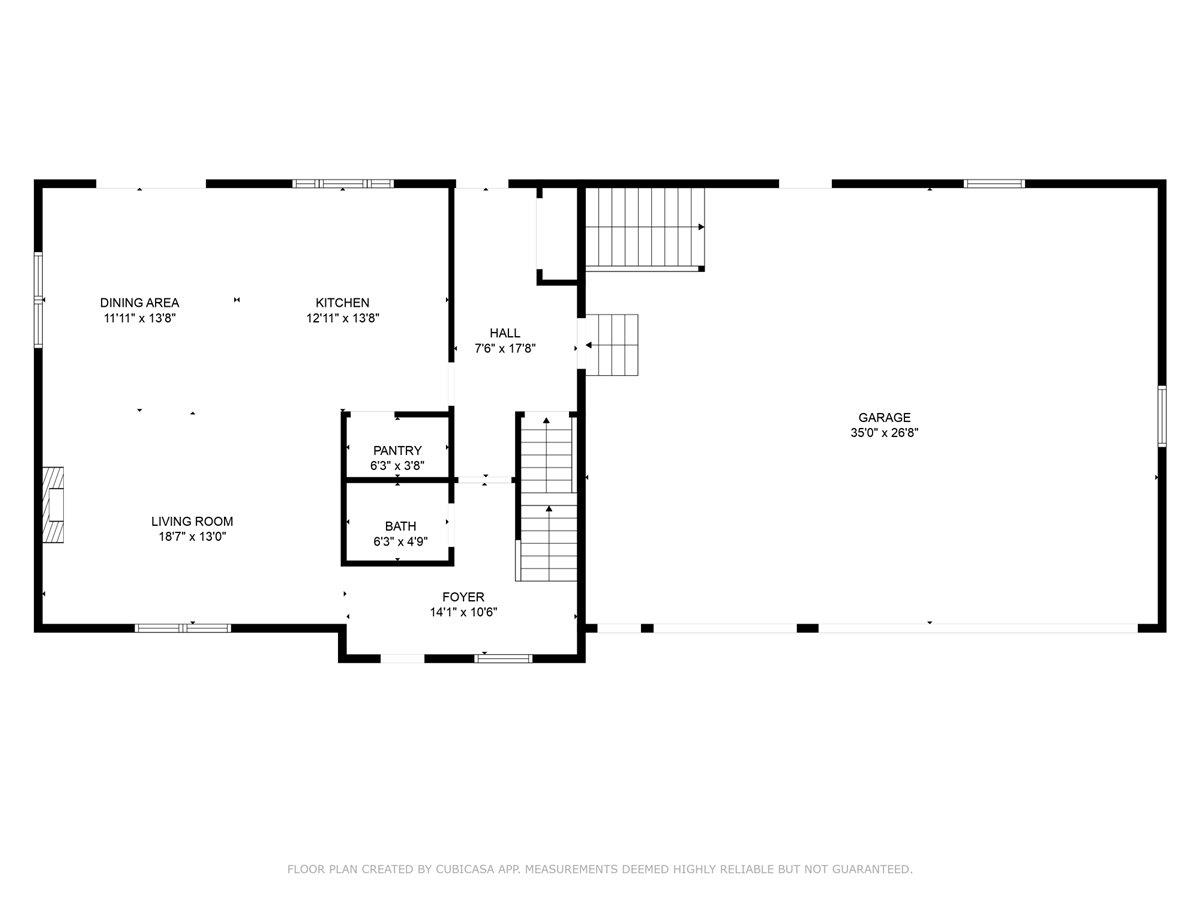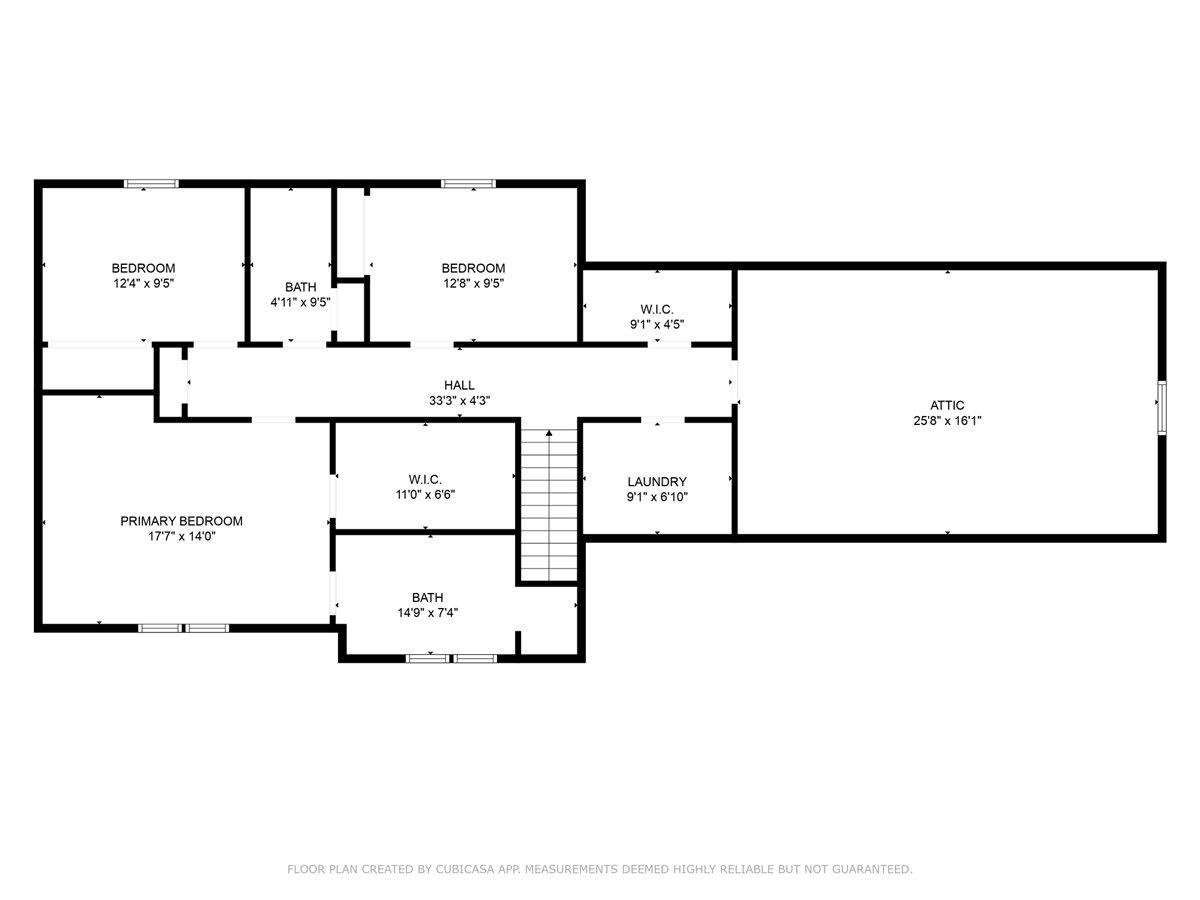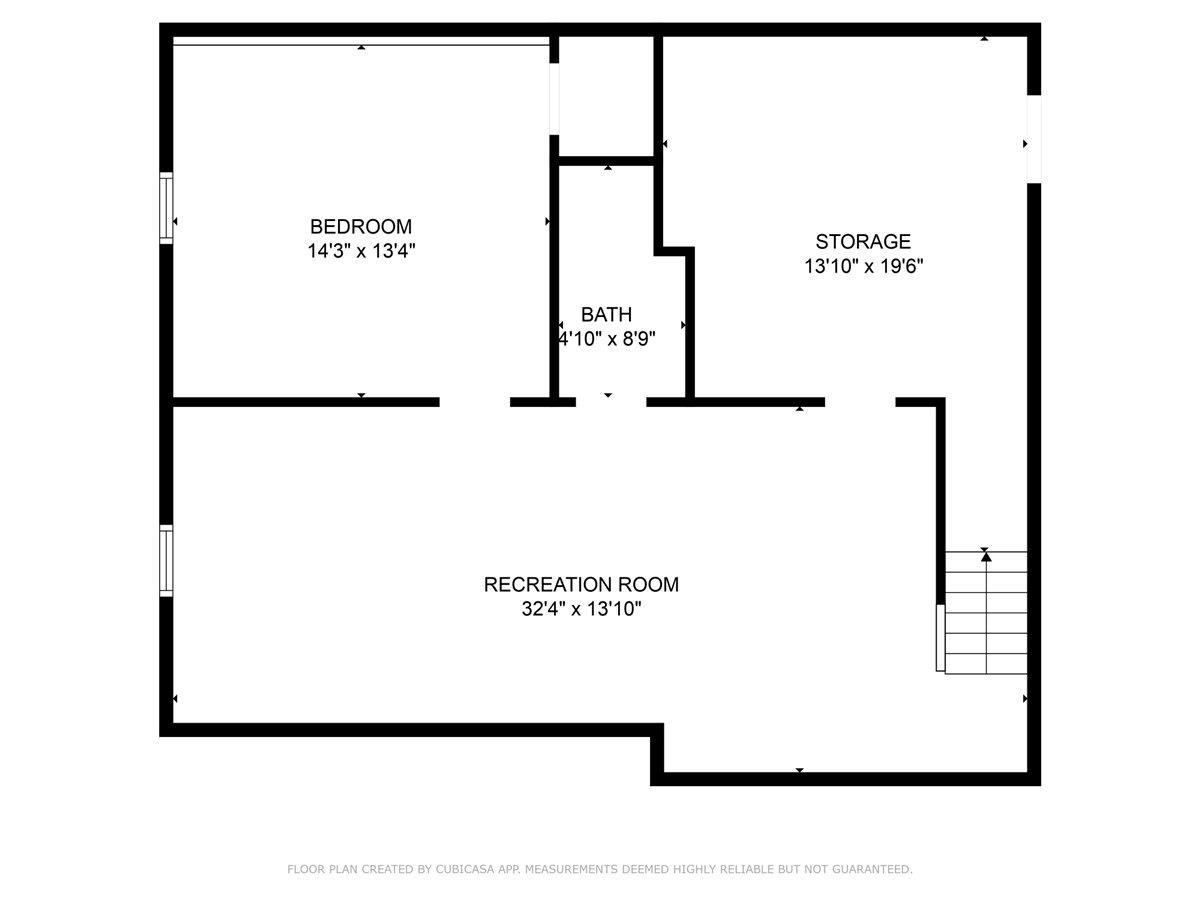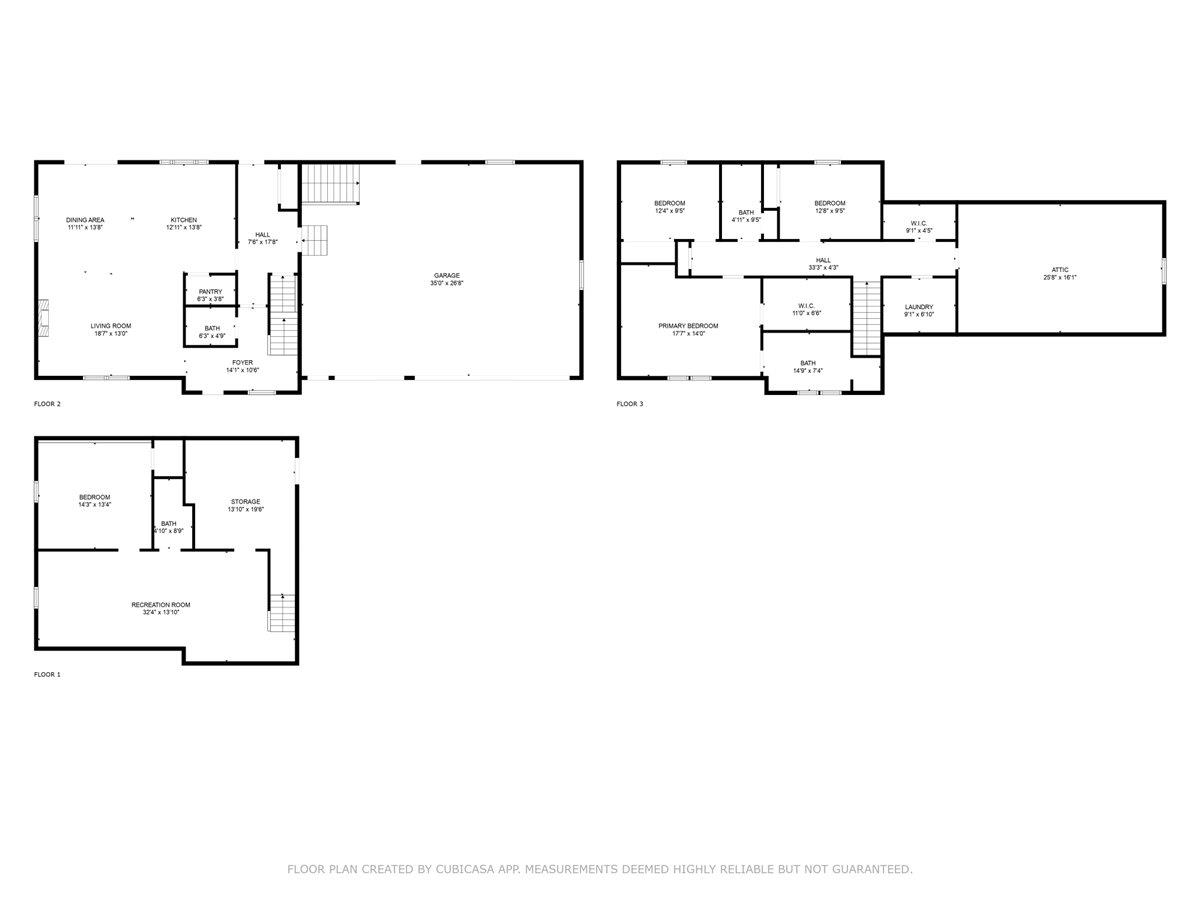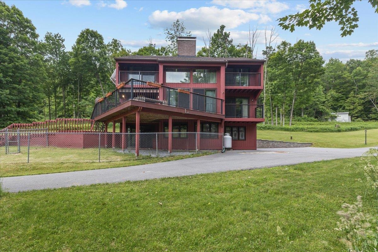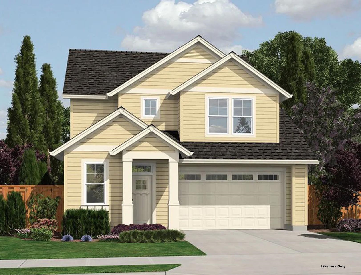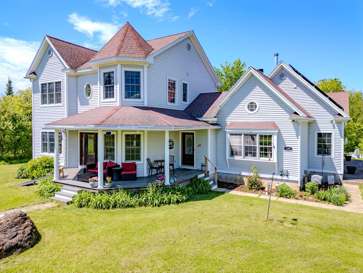1 of 43
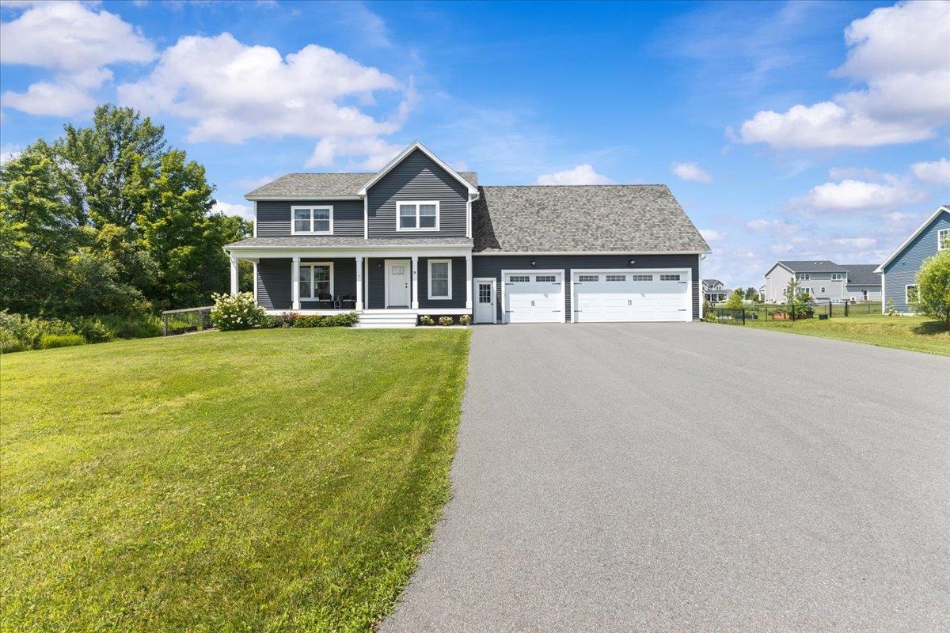
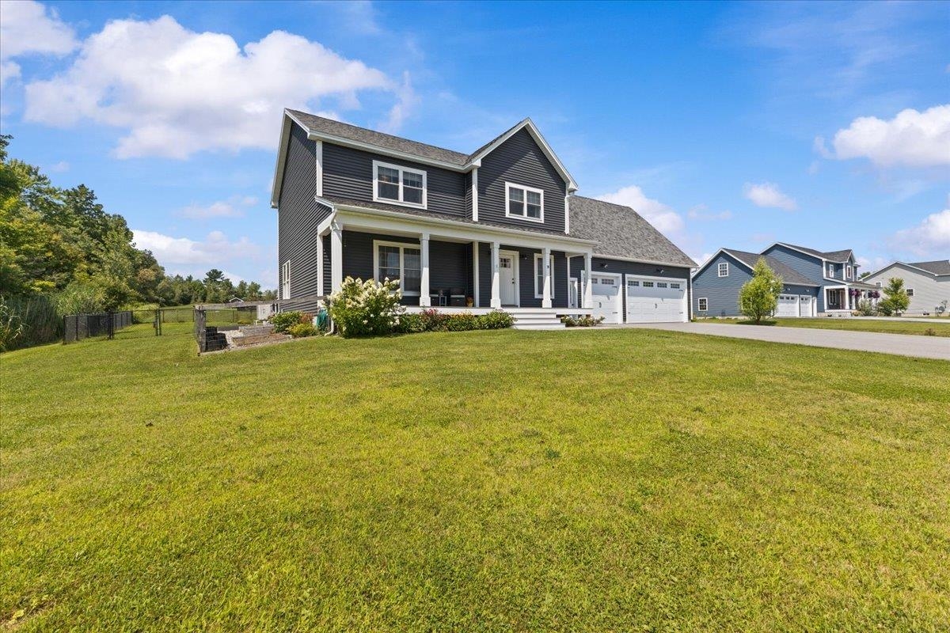
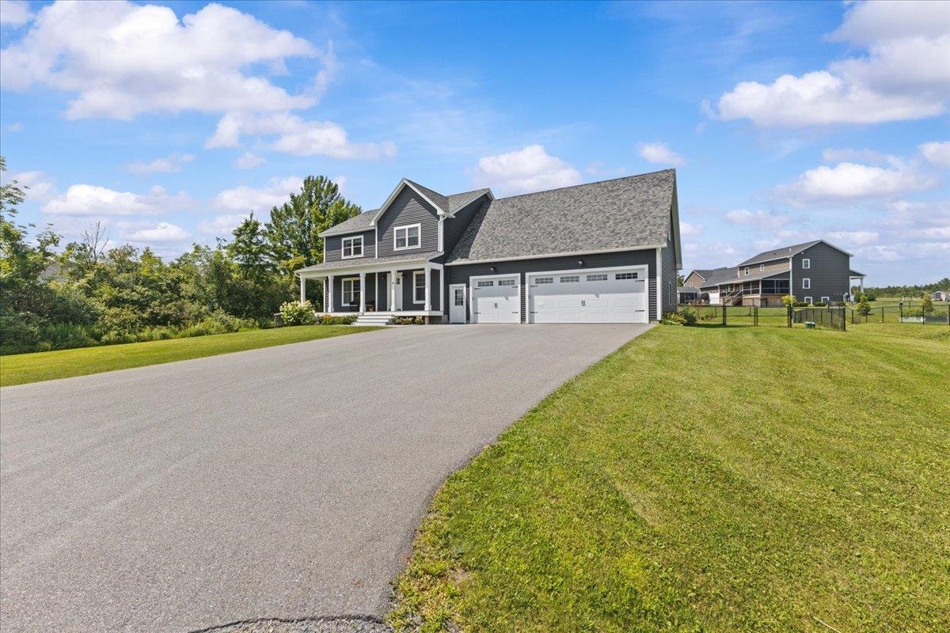
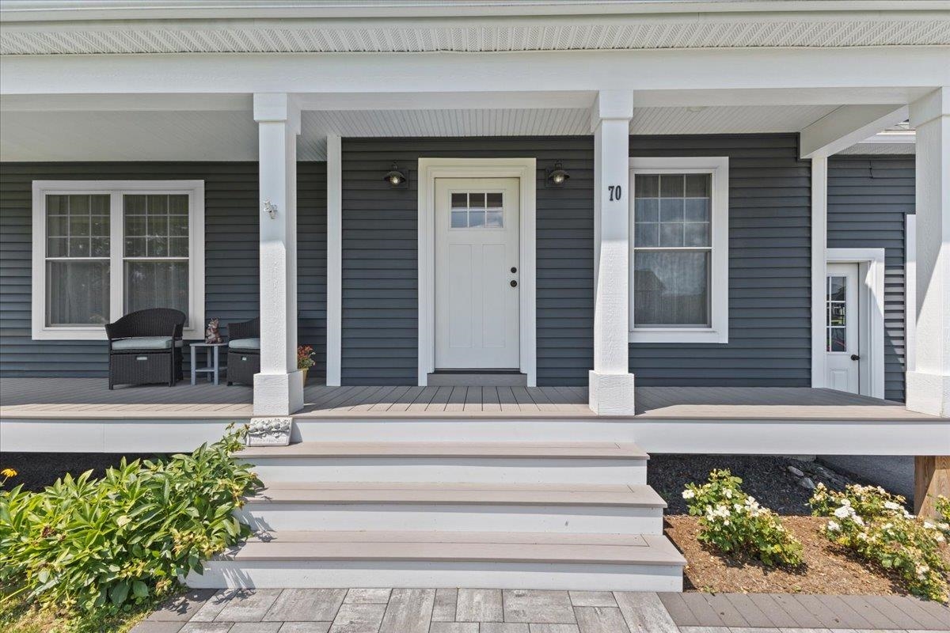
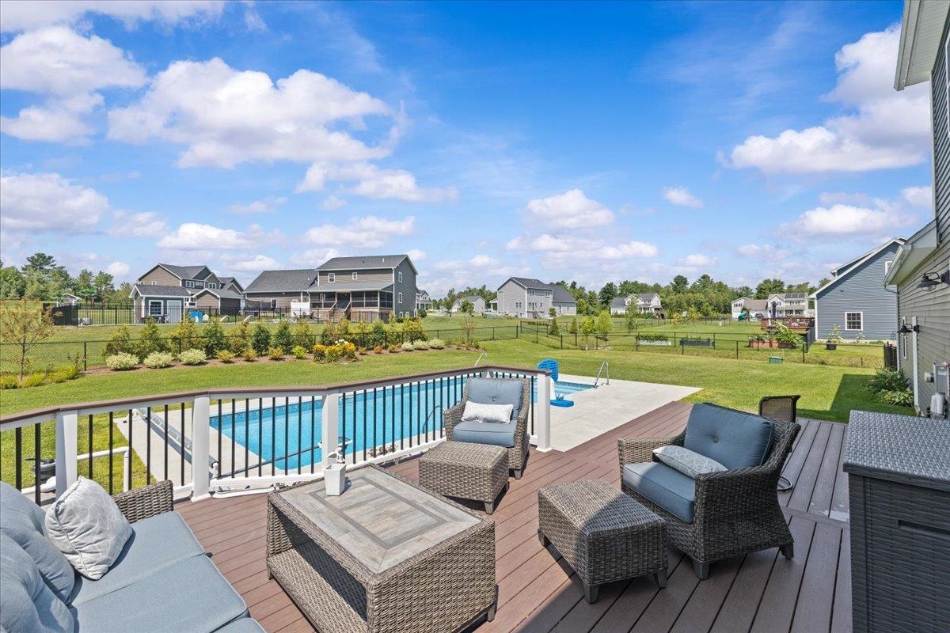
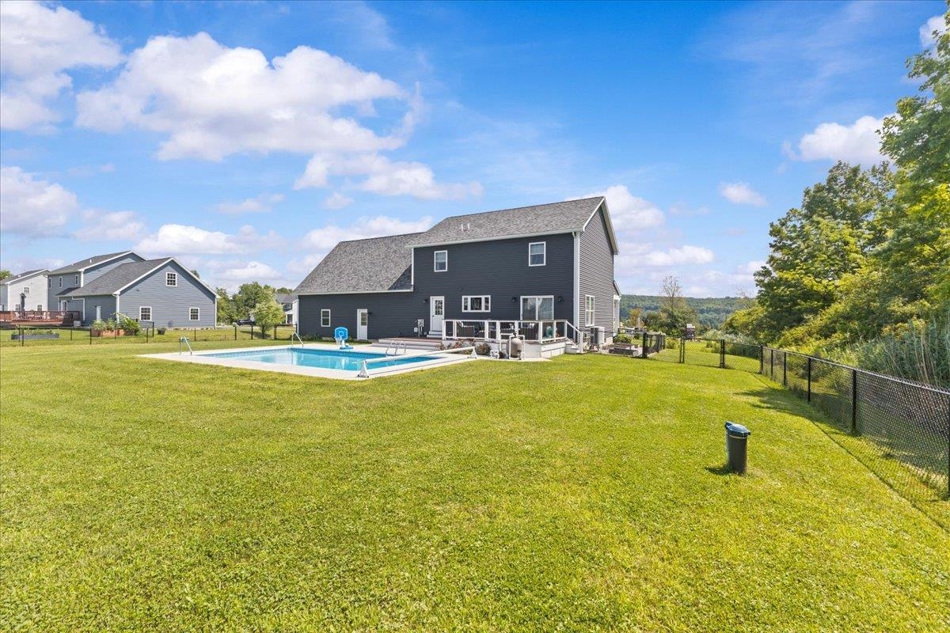
General Property Information
- Property Status:
- Active
- Price:
- $699, 000
- Assessed:
- $0
- Assessed Year:
- County:
- VT-Franklin
- Acres:
- 0.75
- Property Type:
- Single Family
- Year Built:
- 2019
- Agency/Brokerage:
- Stacey Barton
Signature Properties of Vermont - Bedrooms:
- 3
- Total Baths:
- 4
- Sq. Ft. (Total):
- 2902
- Tax Year:
- 2024
- Taxes:
- $9, 425
- Association Fees:
An IMPECCABLE, like-new 2019 Farmhouse Colonial in Georgia dripping with dreamy features! Pull into your wonderful 3 bay garage and enter the lovely wainscot/wall papered mudroom with 1/2 bath, closet, and back yard access convenience. The circular floor plan highlights the beautiful, spacious kitchen with gorgeous island, quartz countertops, farmhouse sink, double wall ovens, new dishwasher, and walk-in pantry! The open concept kitchen, dining, and living room w/elec FP makes for great family connection and entertaining. Head out front to relax on the full covered porch, or out back to extensive composite deck/patio space and the beautiful 16x32 inground pool '22! The 2nd level includes a large primary suite with walk-in closet, gorgeous bath with tile shower, double-bowl vanity, and lots of natural light! There are 2 more bedrooms and full bath, laundry room, tons of closet storage, and the massive bonus room expansion space with plumbing run. The basement includes a large family room, office, and 3/4 bath with convenient exit up to the garage. This beautiful home sits on a large 3/4A landscaped lot with end of the street privacy! The incredible 26'8x35' garage with tons of paved parking also includes a hot/cold hose hookup and is generator-wired. The back yard is tastefully fenced & newly landscaped, as well as a protected raised bed gardening area! The exceptional neighborhood combines with the exceptional I89 convenience to Burlington, St. Albans, or Montreal!!
Interior Features
- # Of Stories:
- 2
- Sq. Ft. (Total):
- 2902
- Sq. Ft. (Above Ground):
- 2128
- Sq. Ft. (Below Ground):
- 774
- Sq. Ft. Unfinished:
- 626
- Rooms:
- 9
- Bedrooms:
- 3
- Baths:
- 4
- Interior Desc:
- Blinds, Ceiling Fan, Kitchen Island, Kitchen/Dining, Living/Dining, Primary BR w/ BA, Natural Light, Indoor Storage, Walk-in Closet, Walk-in Pantry, 2nd Floor Laundry
- Appliances Included:
- Electric Cooktop, Dishwasher, Microwave, Mini Fridge, Double Oven, Wall Oven, Refrigerator, Washer, Propane Water Heater, On Demand Water Heater, Gas Dryer
- Flooring:
- Carpet, Laminate, Tile
- Heating Cooling Fuel:
- Water Heater:
- Basement Desc:
- Full, Partially Finished, Interior Stairs, Storage Space
Exterior Features
- Style of Residence:
- Colonial
- House Color:
- blue
- Time Share:
- No
- Resort:
- Exterior Desc:
- Exterior Details:
- Deck, Dog Fence, Full Fence, Garden Space, In-Ground Pool, Covered Porch
- Amenities/Services:
- Land Desc.:
- Country Setting, Landscaped, Level, Subdivision, Rural
- Suitable Land Usage:
- Roof Desc.:
- Architectural Shingle
- Driveway Desc.:
- Paved
- Foundation Desc.:
- Concrete
- Sewer Desc.:
- Mound, Septic Shared
- Garage/Parking:
- Yes
- Garage Spaces:
- 3
- Road Frontage:
- 176
Other Information
- List Date:
- 2025-07-30
- Last Updated:


