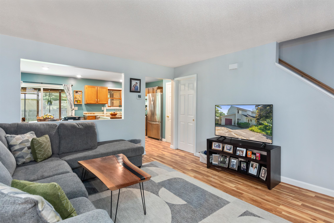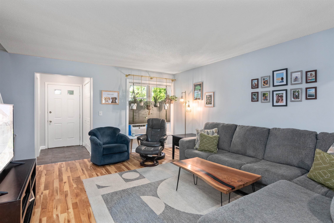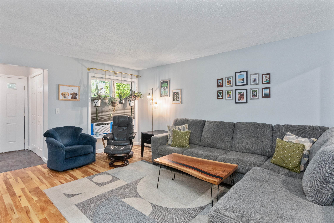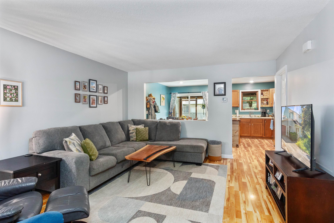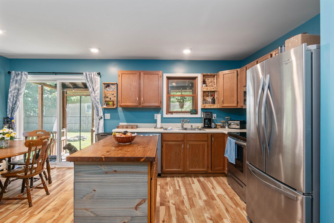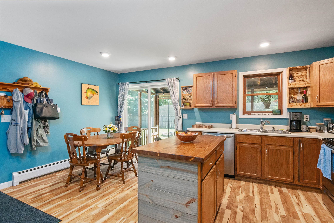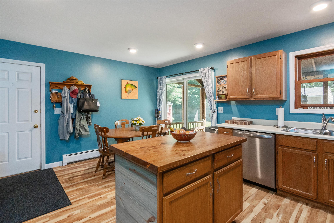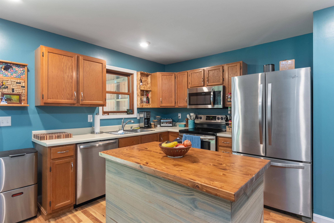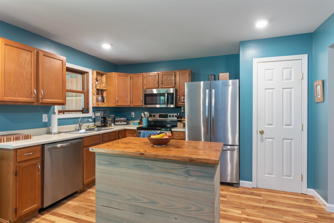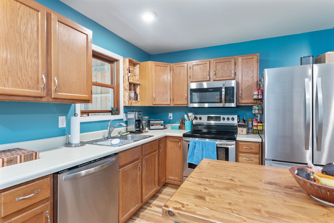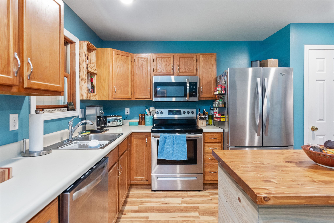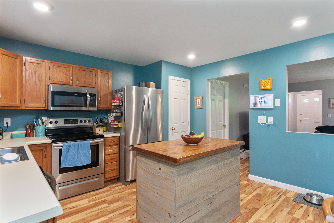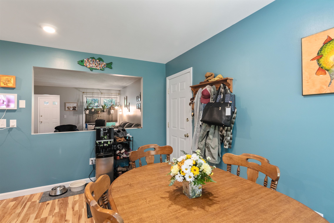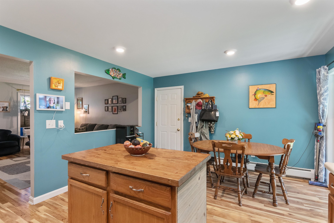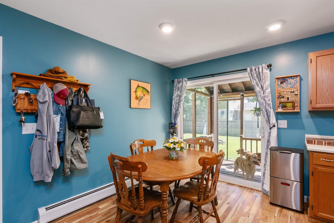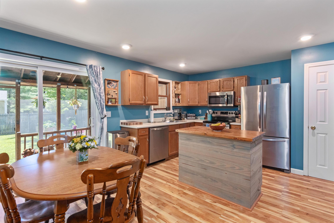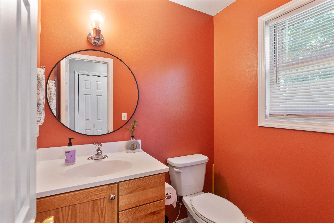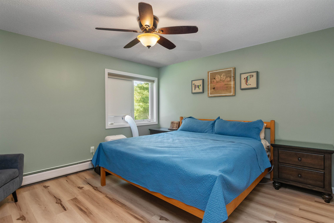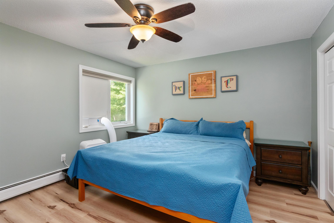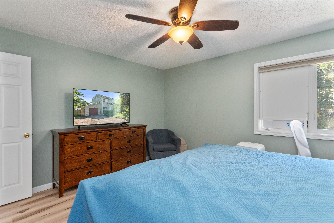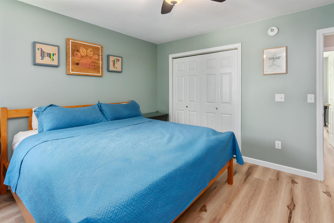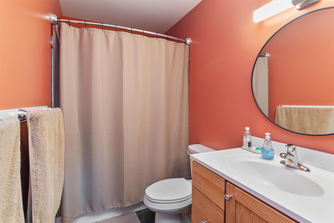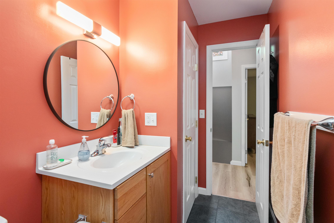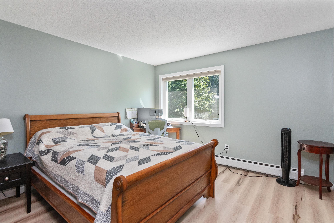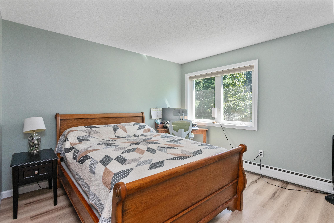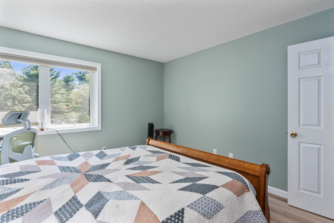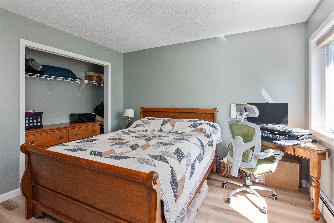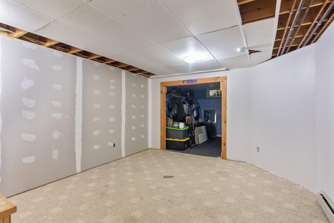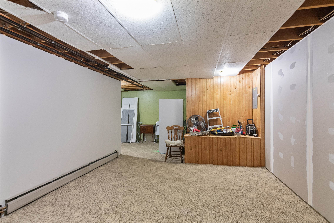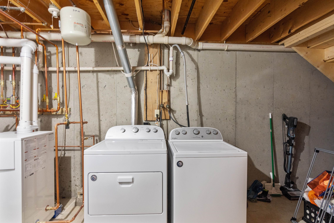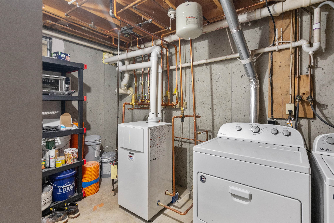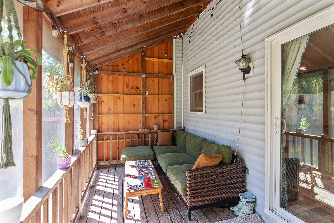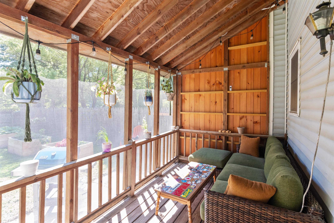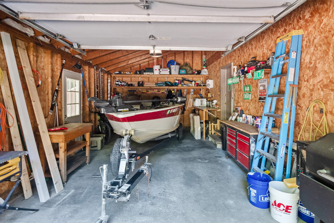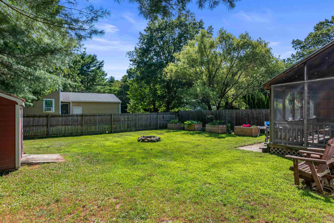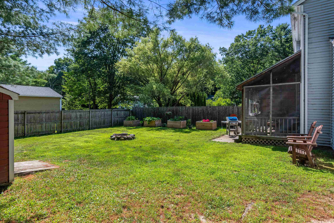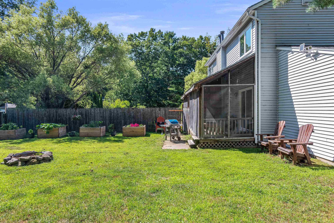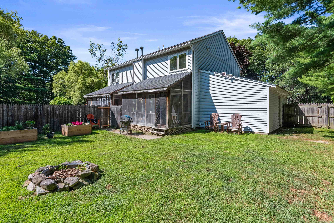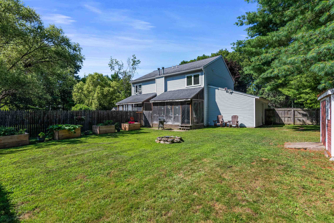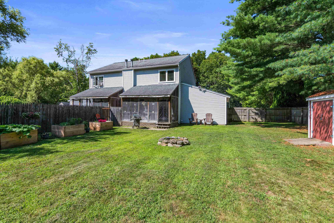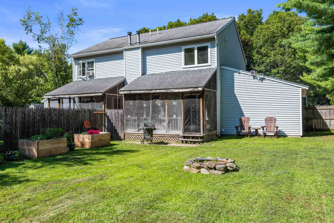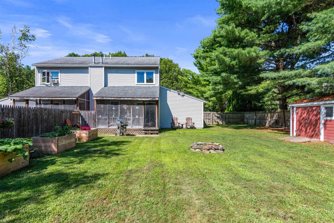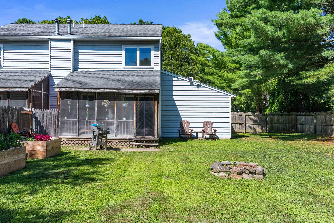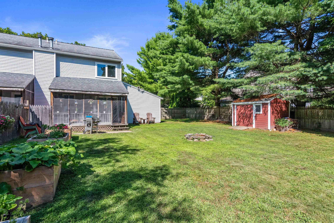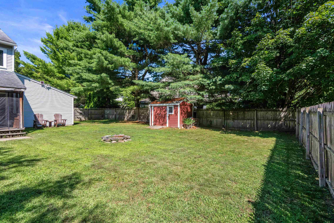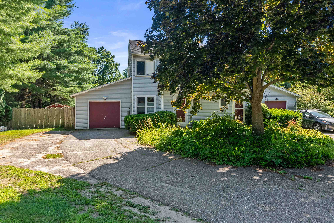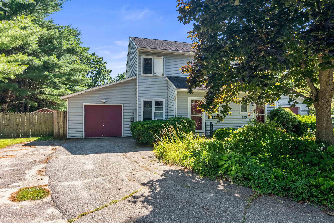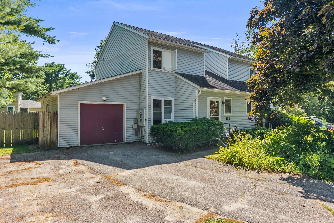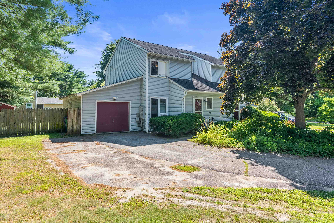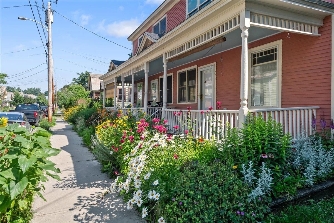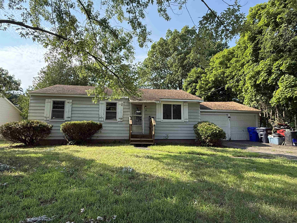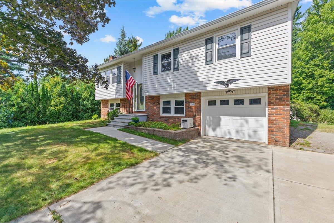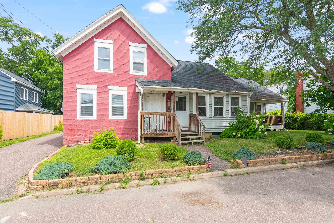1 of 55
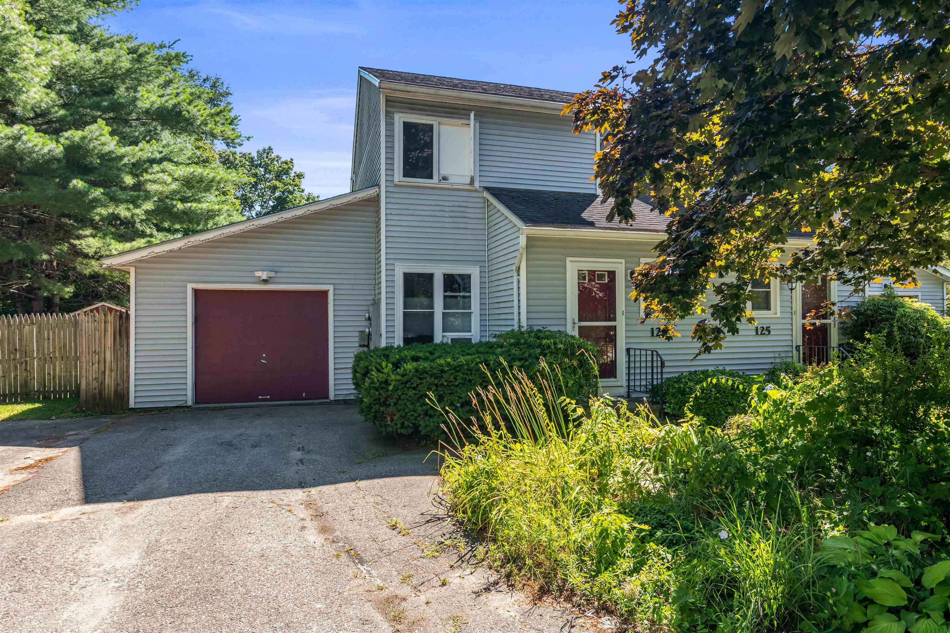
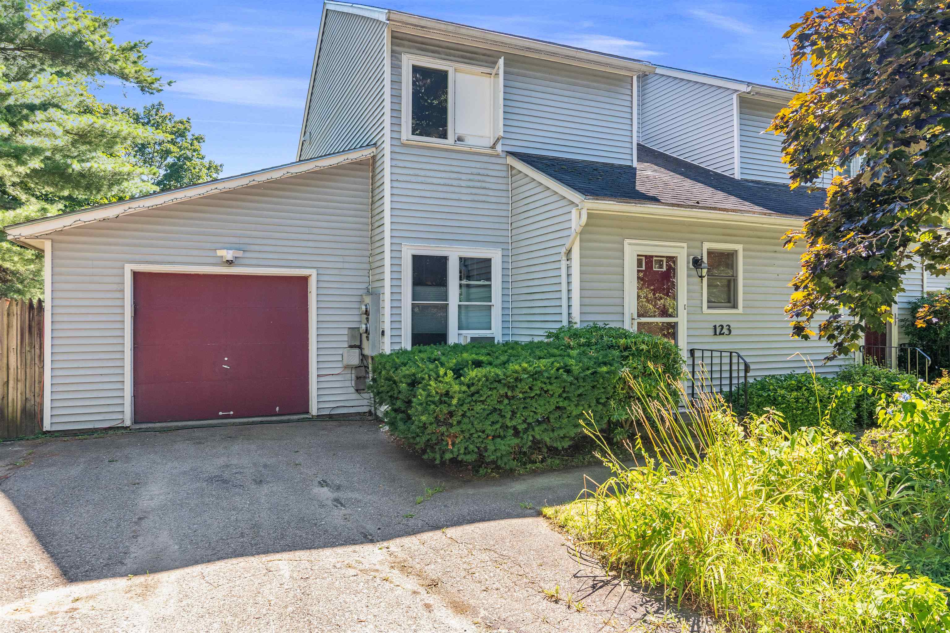
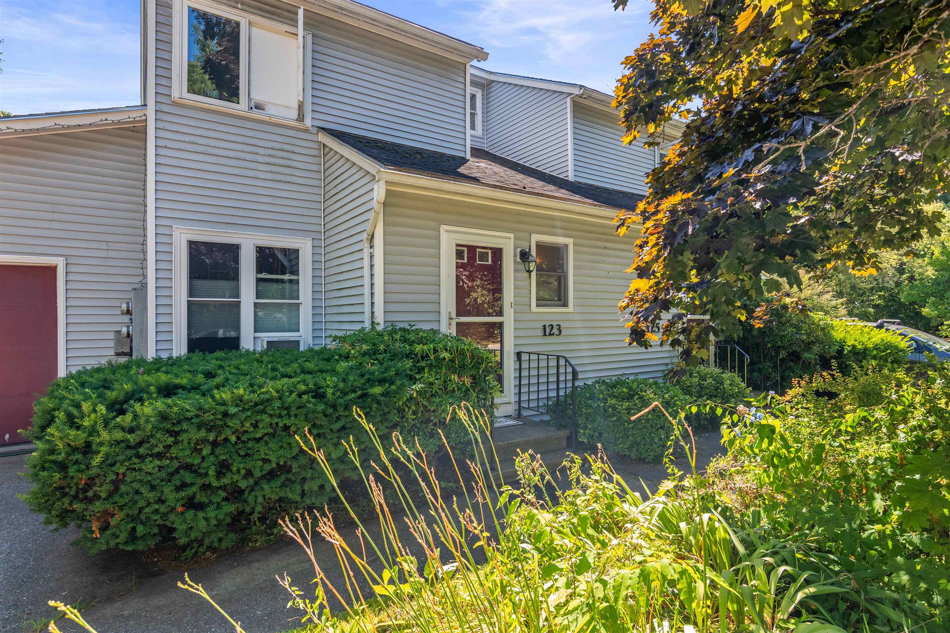
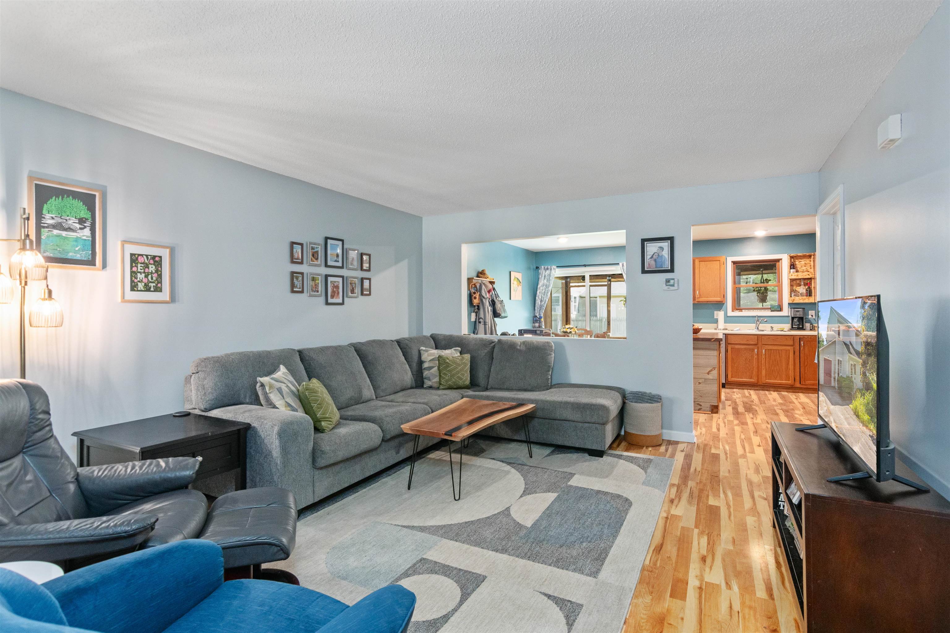
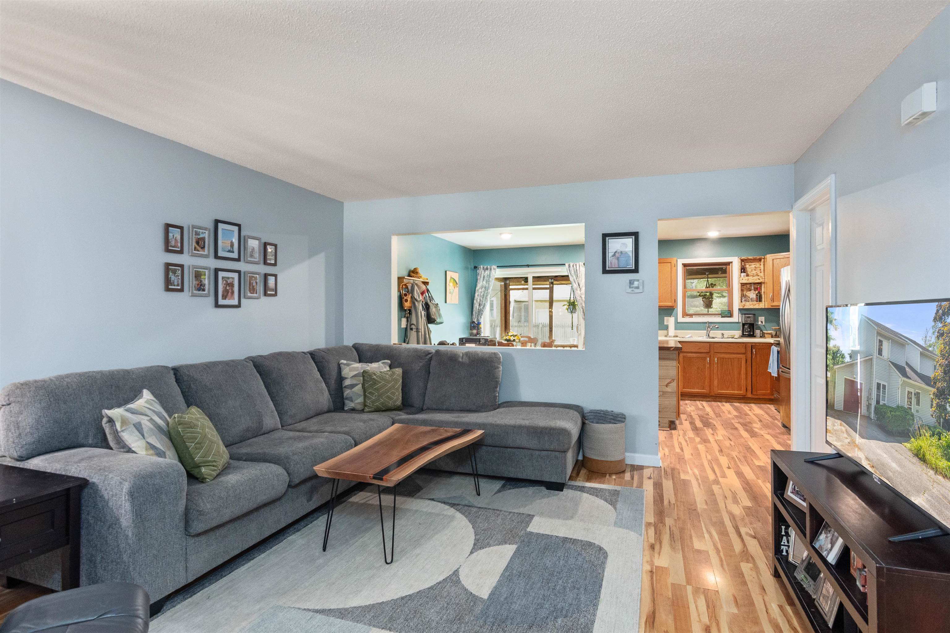
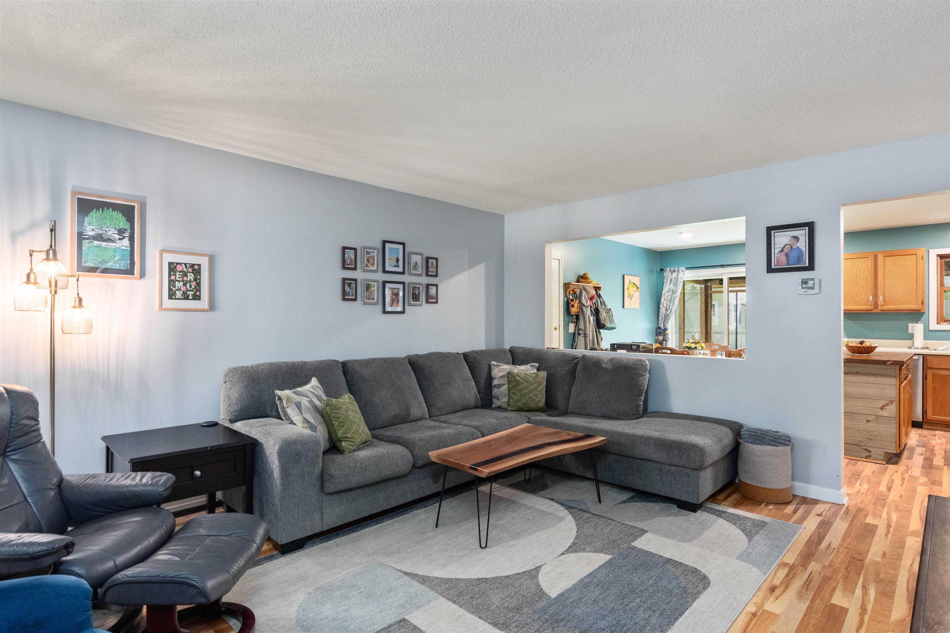
General Property Information
- Property Status:
- Active Under Contract
- Price:
- $359, 900
- Unit Number
- 123
- Assessed:
- $0
- Assessed Year:
- County:
- VT-Chittenden
- Acres:
- 0.00
- Property Type:
- Condo
- Year Built:
- 1988
- Agency/Brokerage:
- Tamithy Howrigan
RE/MAX North Professionals - Bedrooms:
- 2
- Total Baths:
- 2
- Sq. Ft. (Total):
- 1114
- Tax Year:
- Taxes:
- $3, 693
- Association Fees:
Step into a space where comfort meets character and every corner feels like home. Tucked within a desirable Colchester neighborhood, this thoughtfully updated 2-bed, 2-bath townhouse offers an effortless blend of charm and functionality—ideal for modern living. Inside, the sun-filled main level welcomes you with an open-concept layout that flows seamlessly from the inviting living room into a cheerful eat-in kitchen, complete with stainless appliances and warm wood cabinetry. Just beyond, step through the sliding doors to a serene screened-in porch overlooking a spacious, fully fenced backyard—perfect for unwinding, entertaining, or letting pets play freely. Upstairs, two generous bedrooms showcase brand-new CoreTec flooring and share a beautifully remodeled full bath with timeless finishes. A newly carpeted staircase adds comfort underfoot while elevating the home's aesthetic. The partially finished basement provides flexible bonus space—whether you envision a home office, gym, or rec room. Additional improvements include an energy-efficient on-demand hot water system, updated baseboards throughout, and a new garage roof. An attached one-car garage with auto opener adds convenience, while raised garden beds and a cozy backyard firepit complete the picture. With a move-in-ready interior and a location just minutes to Lake Champlain, parks, schools, and I-89—this one checks all the boxes.
Interior Features
- # Of Stories:
- 2
- Sq. Ft. (Total):
- 1114
- Sq. Ft. (Above Ground):
- 1114
- Sq. Ft. (Below Ground):
- 0
- Sq. Ft. Unfinished:
- 0
- Rooms:
- 7
- Bedrooms:
- 2
- Baths:
- 2
- Interior Desc:
- Appliances Included:
- Dishwasher, Dryer, Range Hood, Microwave, Refrigerator, Washer
- Flooring:
- Carpet, Ceramic Tile, Vinyl Plank
- Heating Cooling Fuel:
- Water Heater:
- Basement Desc:
- Partially Finished
Exterior Features
- Style of Residence:
- Townhouse
- House Color:
- Time Share:
- No
- Resort:
- Exterior Desc:
- Exterior Details:
- Full Fence, Screened Porch
- Amenities/Services:
- Land Desc.:
- Near Shopping, Neighborhood, Near School(s)
- Suitable Land Usage:
- Roof Desc.:
- Shingle
- Driveway Desc.:
- Paved
- Foundation Desc.:
- Concrete
- Sewer Desc.:
- 1500+ Gallon, Concrete, Septic Shared
- Garage/Parking:
- Yes
- Garage Spaces:
- 1
- Road Frontage:
- 0
Other Information
- List Date:
- 2025-07-30
- Last Updated:


