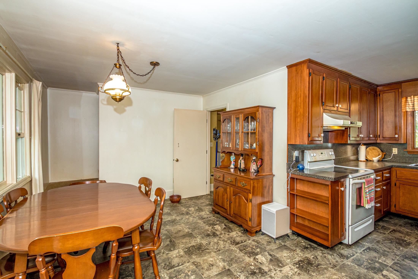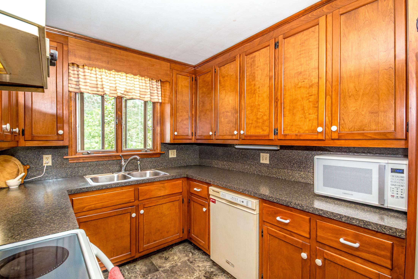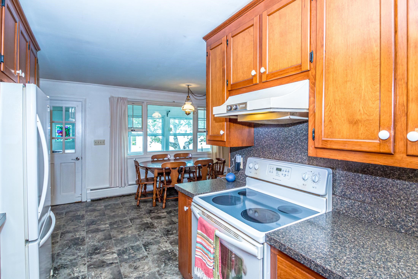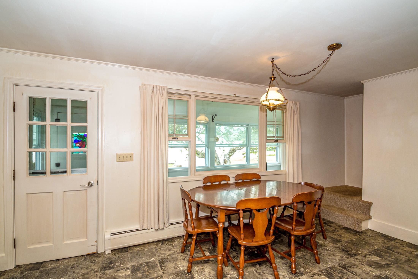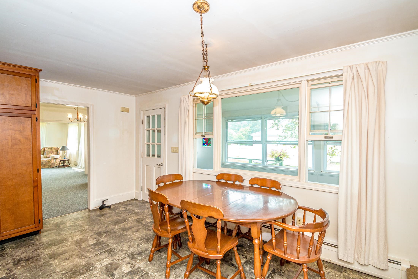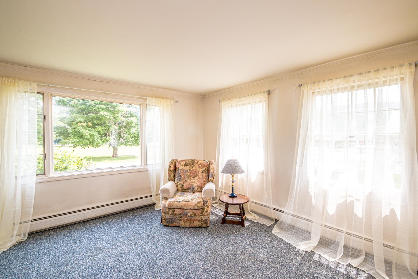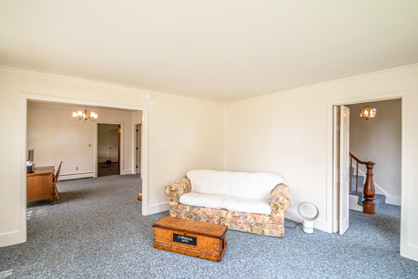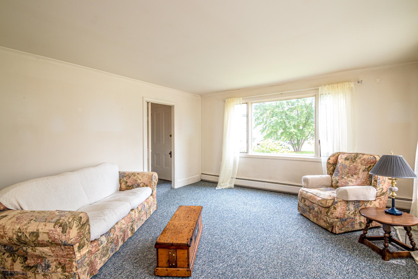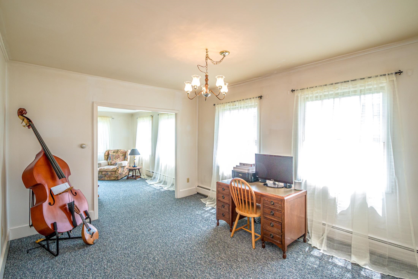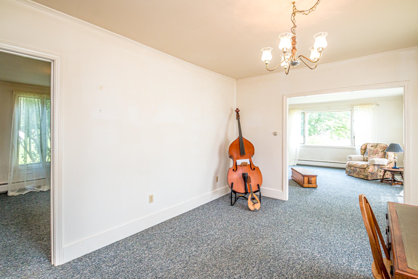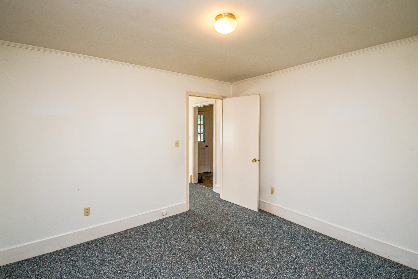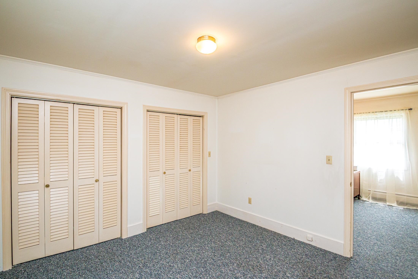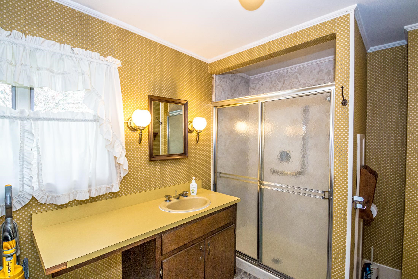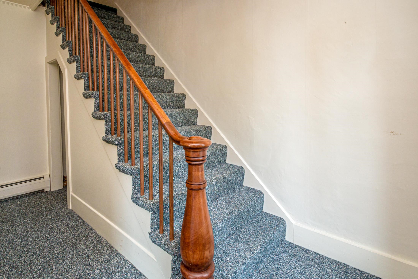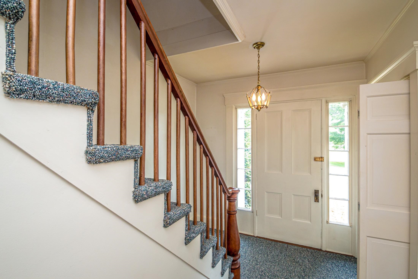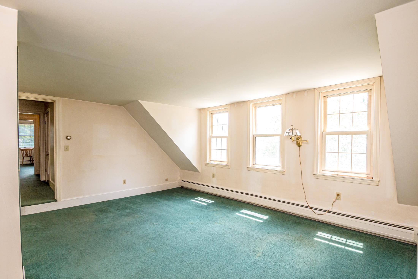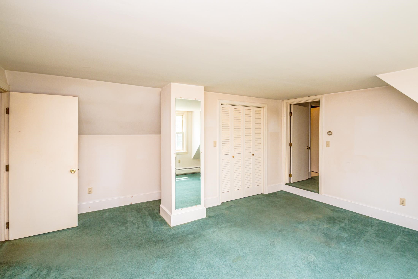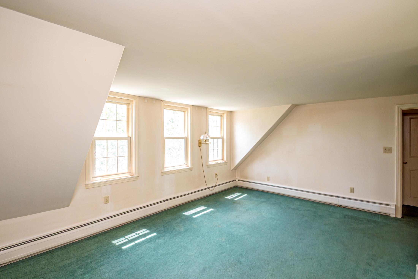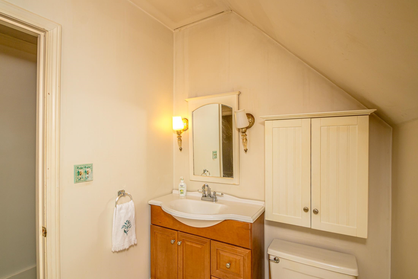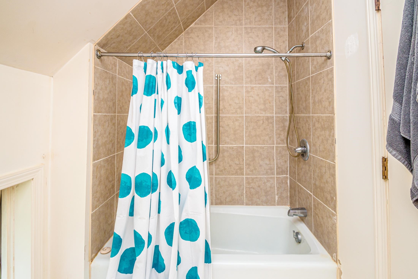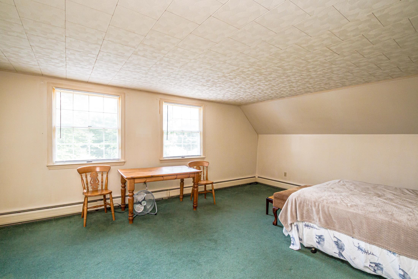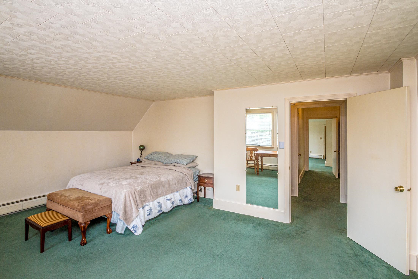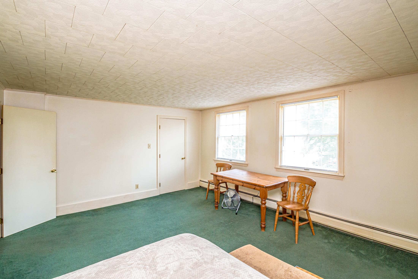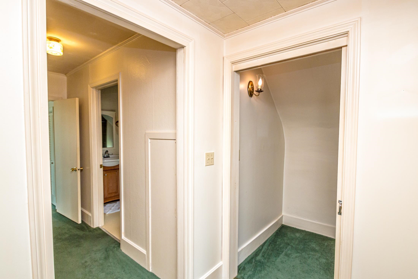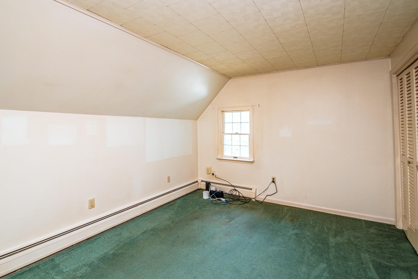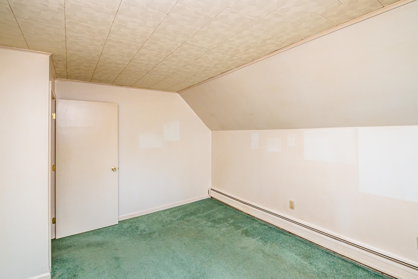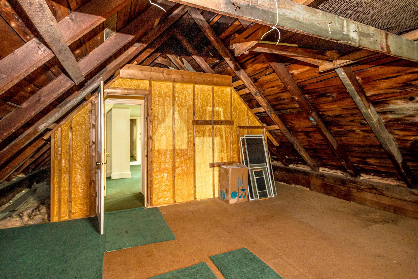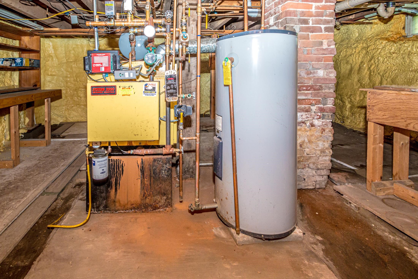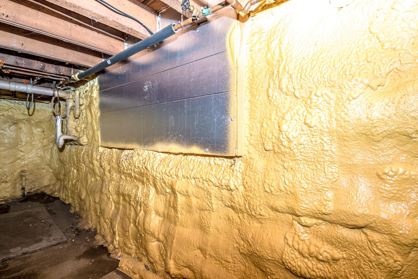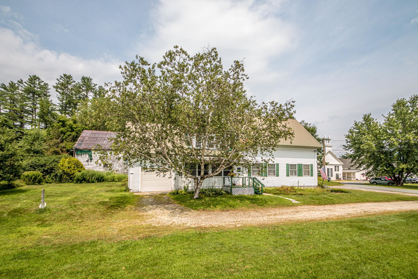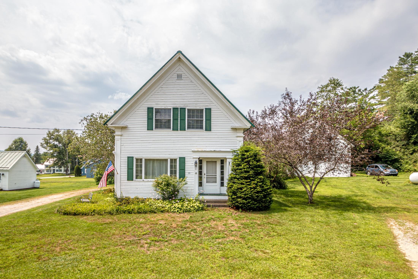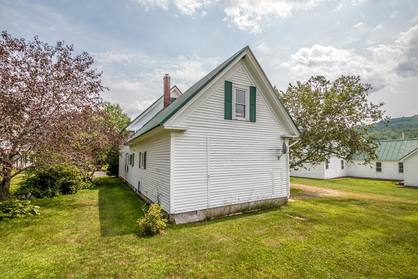1 of 38
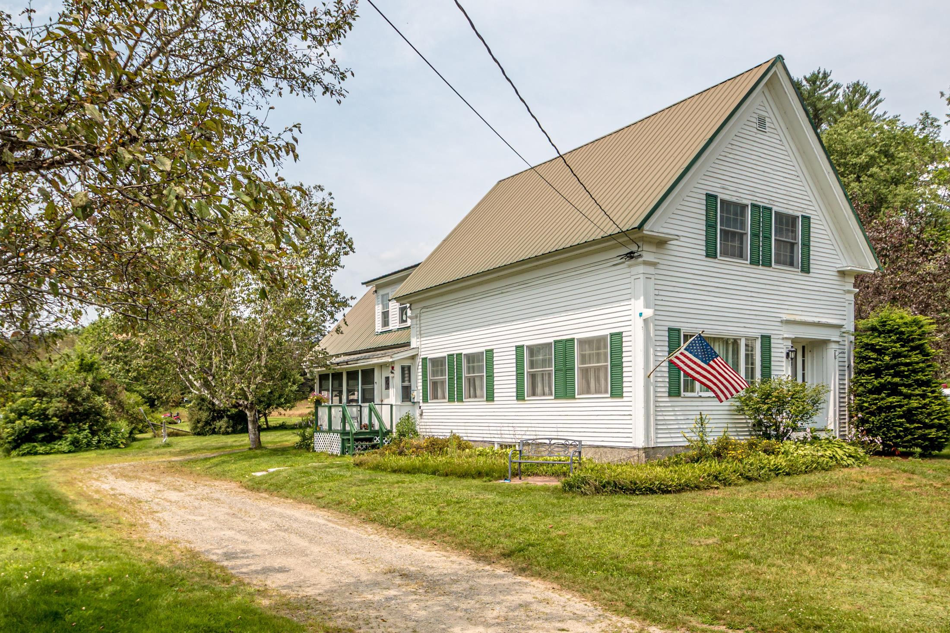
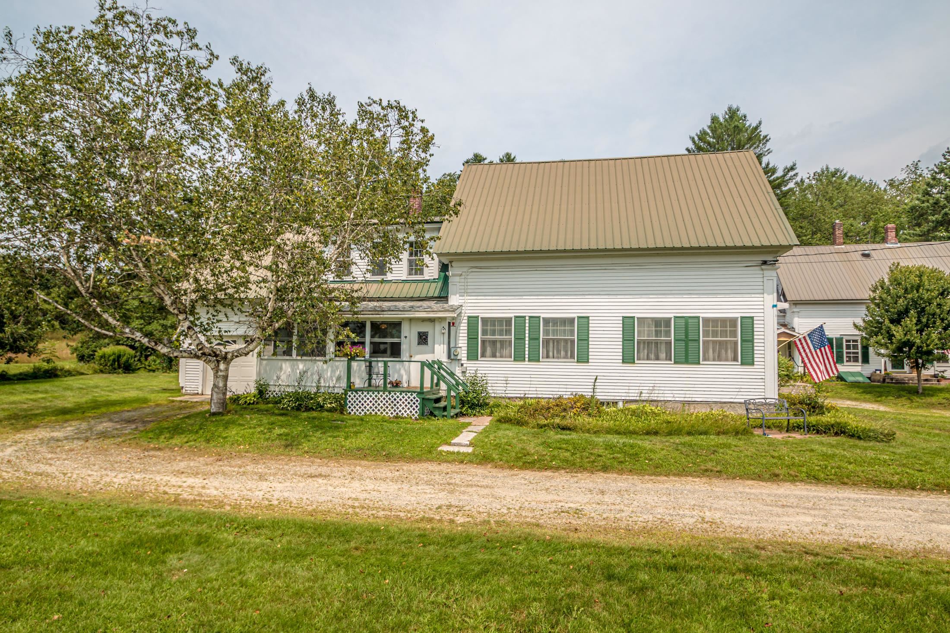
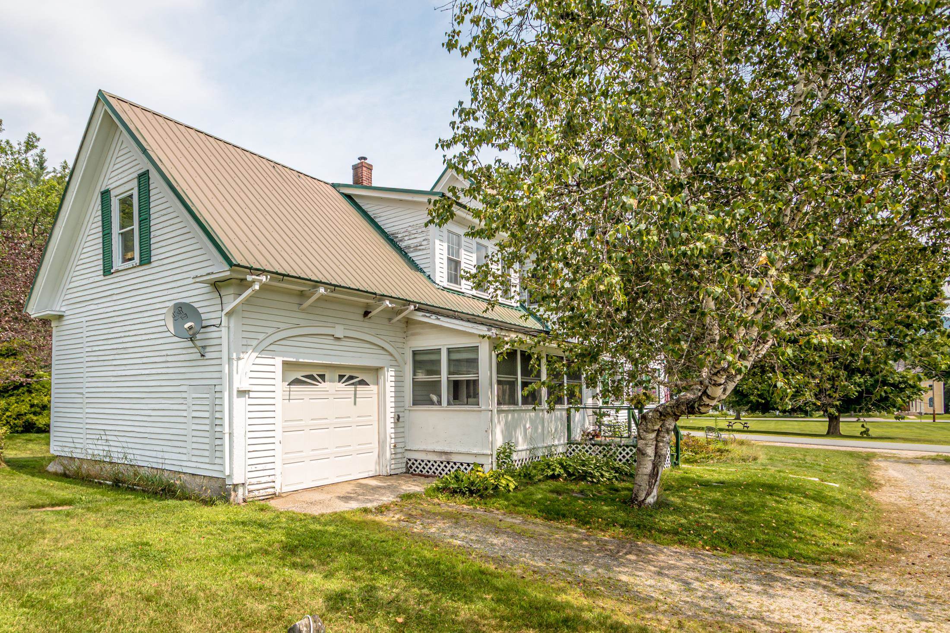
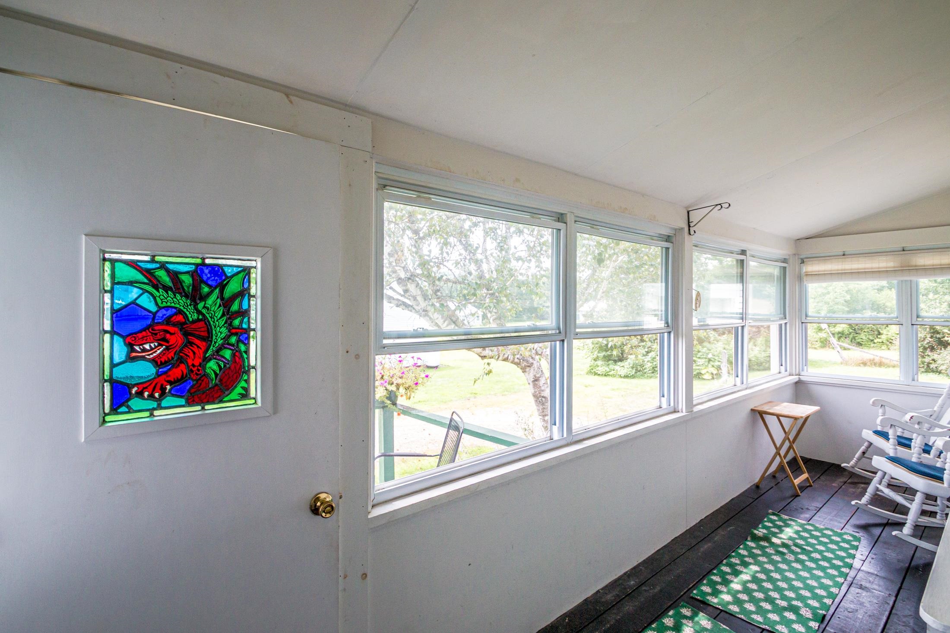
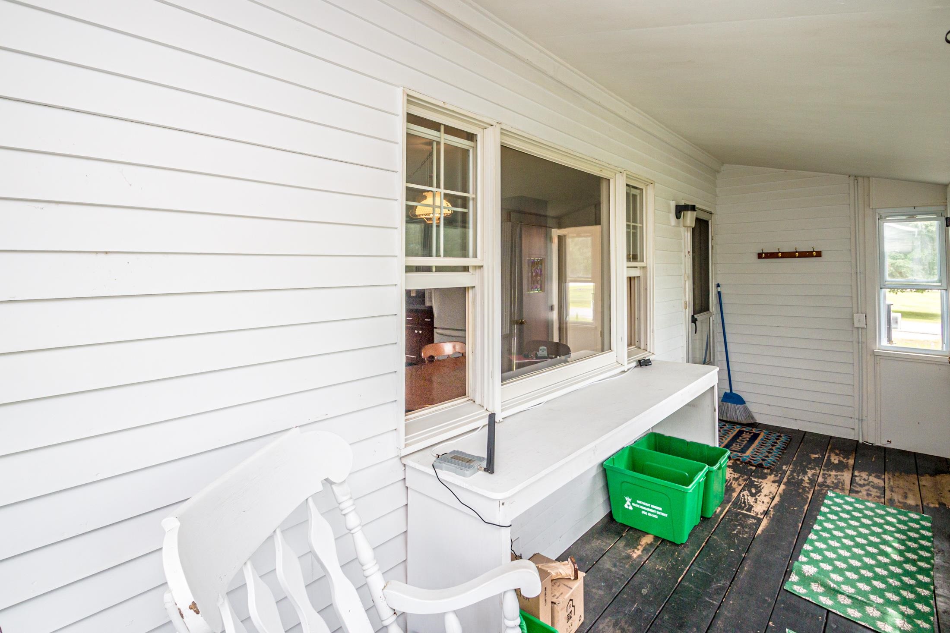
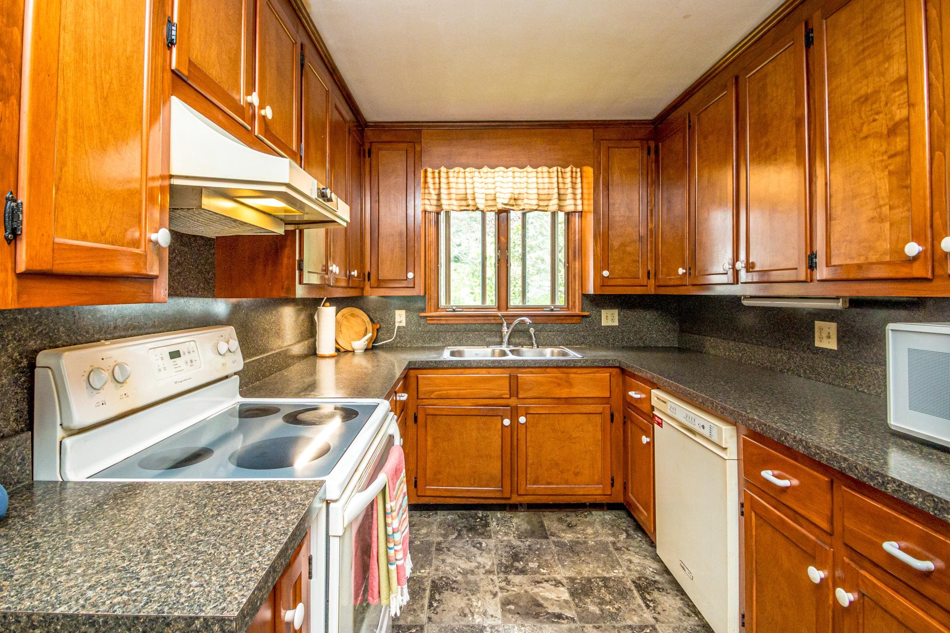
General Property Information
- Property Status:
- Active Under Contract
- Price:
- $225, 000
- Assessed:
- $0
- Assessed Year:
- County:
- VT-Essex
- Acres:
- 0.33
- Property Type:
- Single Family
- Year Built:
- 1866
- Agency/Brokerage:
- Jennifer Allen
Lisa Hampton Real Estate - Bedrooms:
- 3
- Total Baths:
- 2
- Sq. Ft. (Total):
- 2050
- Tax Year:
- 2024
- Taxes:
- $3, 283
- Association Fees:
Nestled in the heart of Vermont’s scenic Northeast Kingdom, this classic 3-bedroom, 2-bath New Englander offers spacious living right off the iconic town green in Guildhall. Step through the welcoming three-season porch into a large eat-in kitchen, featuring custom wood cabinetry and generous counter space—ready for your choice of new appliances. The formal dining room flows into a bright and airy living room, where a picture window frames beautiful views of the green. Convenient first-floor living includes a bedroom, a ¾ bath, and laundry. Upstairs, you’ll find three generously sized bedrooms, a full bath, and a unique second staircase leading back to the kitchen. An attic space adds additional room for storage or potential expansion. It features town water and county sewer and sits in a picturesque village steeped in history and charm. Whether you’re seeking a full-time residence or a serene Vermont getaway, this Guildhall gem offers the space, location, and potential to make it your own. Direct Access to the VAST snowmobile trails from the property. School choice K-12. A home with great character, just waiting for someone to refresh the space and turn it into the perfect place to call home. Motivated Seller.
Interior Features
- # Of Stories:
- 1.5
- Sq. Ft. (Total):
- 2050
- Sq. Ft. (Above Ground):
- 2050
- Sq. Ft. (Below Ground):
- 0
- Sq. Ft. Unfinished:
- 680
- Rooms:
- 9
- Bedrooms:
- 3
- Baths:
- 2
- Interior Desc:
- Appliances Included:
- Dryer, Refrigerator, Washer
- Flooring:
- Carpet, Vinyl
- Heating Cooling Fuel:
- Water Heater:
- Basement Desc:
- Dirt Floor, Partial
Exterior Features
- Style of Residence:
- New Englander
- House Color:
- White
- Time Share:
- No
- Resort:
- Exterior Desc:
- Exterior Details:
- Deck, Enclosed Porch
- Amenities/Services:
- Land Desc.:
- Level, In Town
- Suitable Land Usage:
- Roof Desc.:
- Metal
- Driveway Desc.:
- Gravel
- Foundation Desc.:
- Stone
- Sewer Desc.:
- Public
- Garage/Parking:
- Yes
- Garage Spaces:
- 1
- Road Frontage:
- 0
Other Information
- List Date:
- 2025-07-30
- Last Updated:


