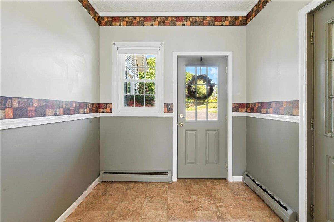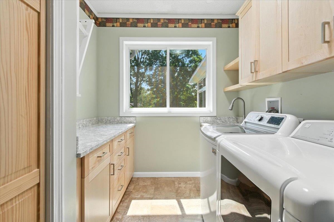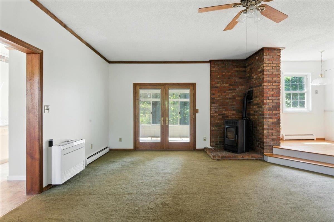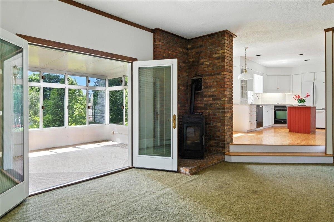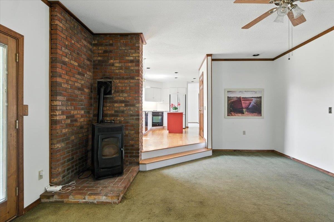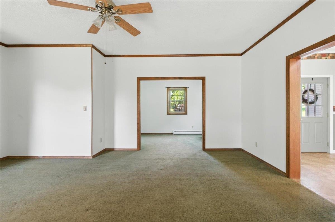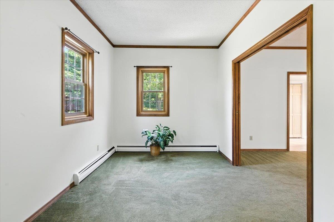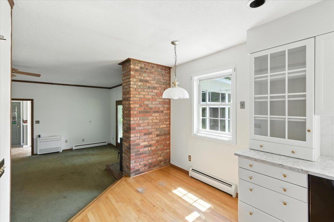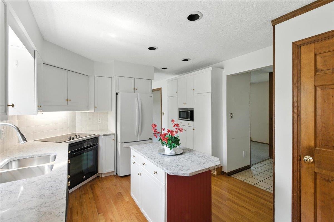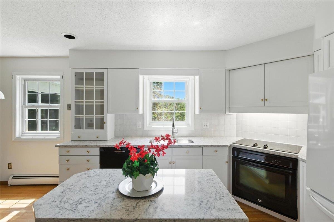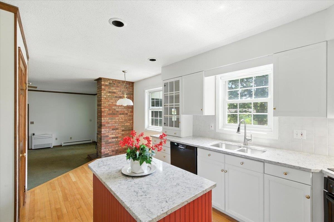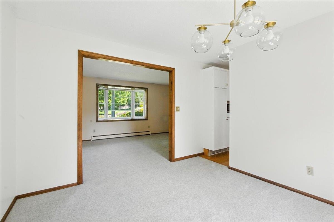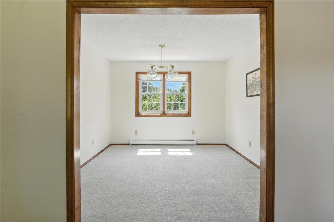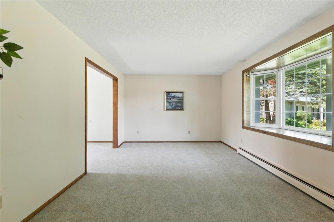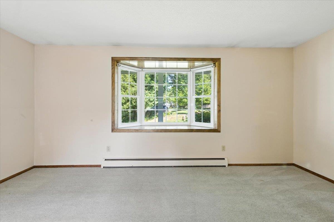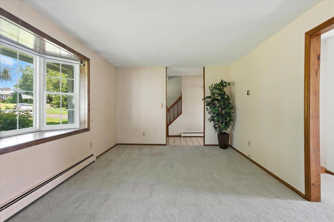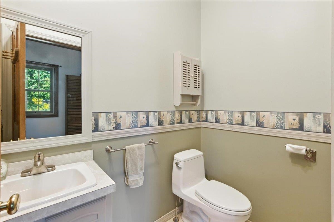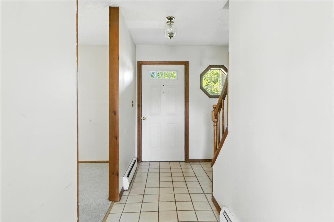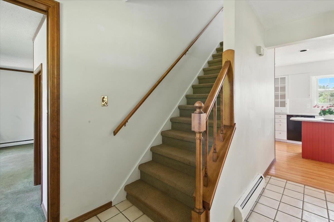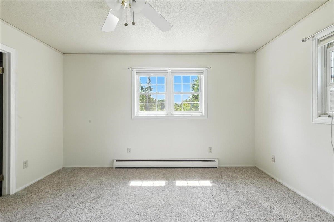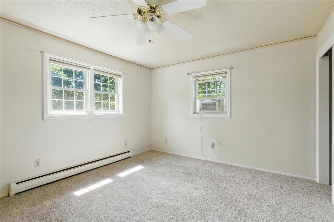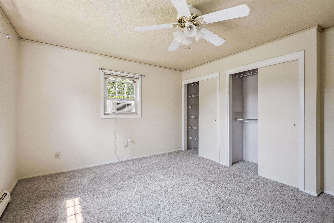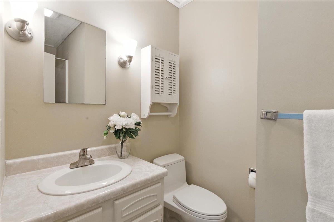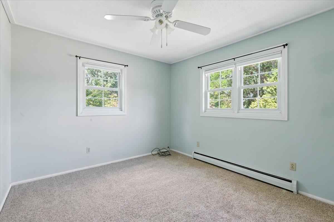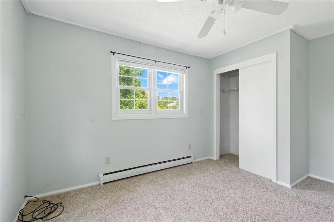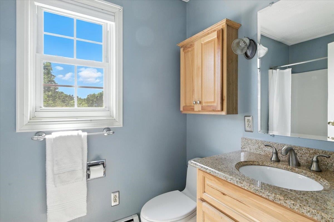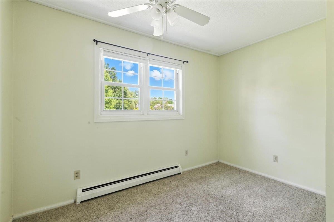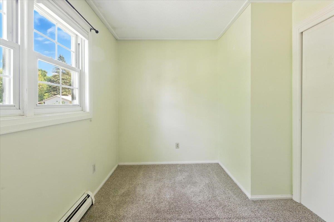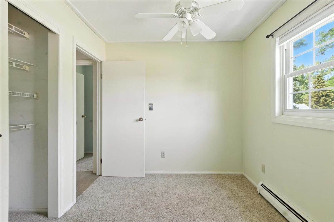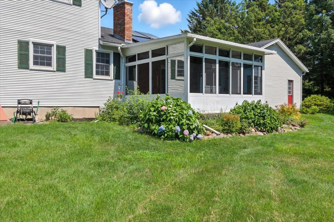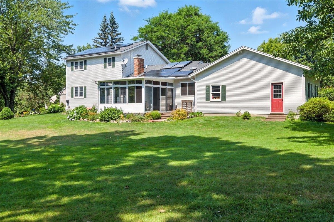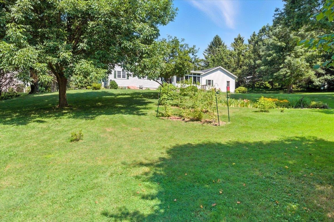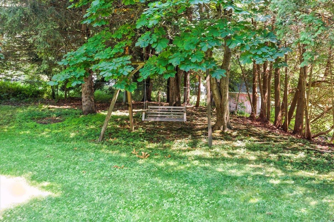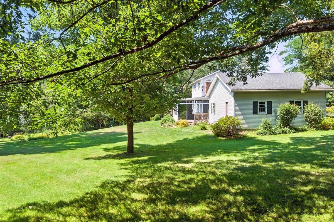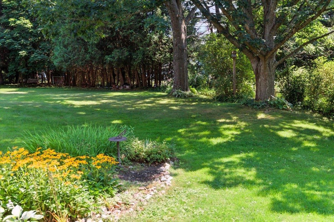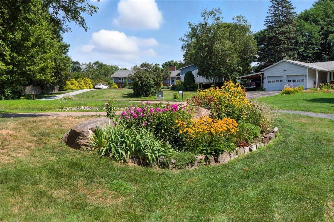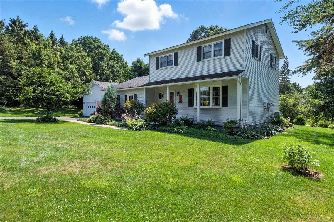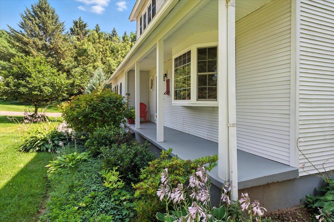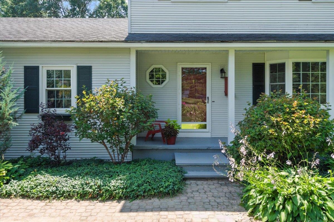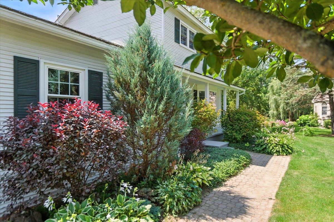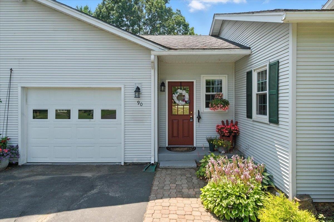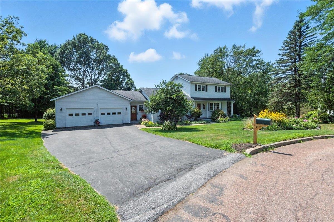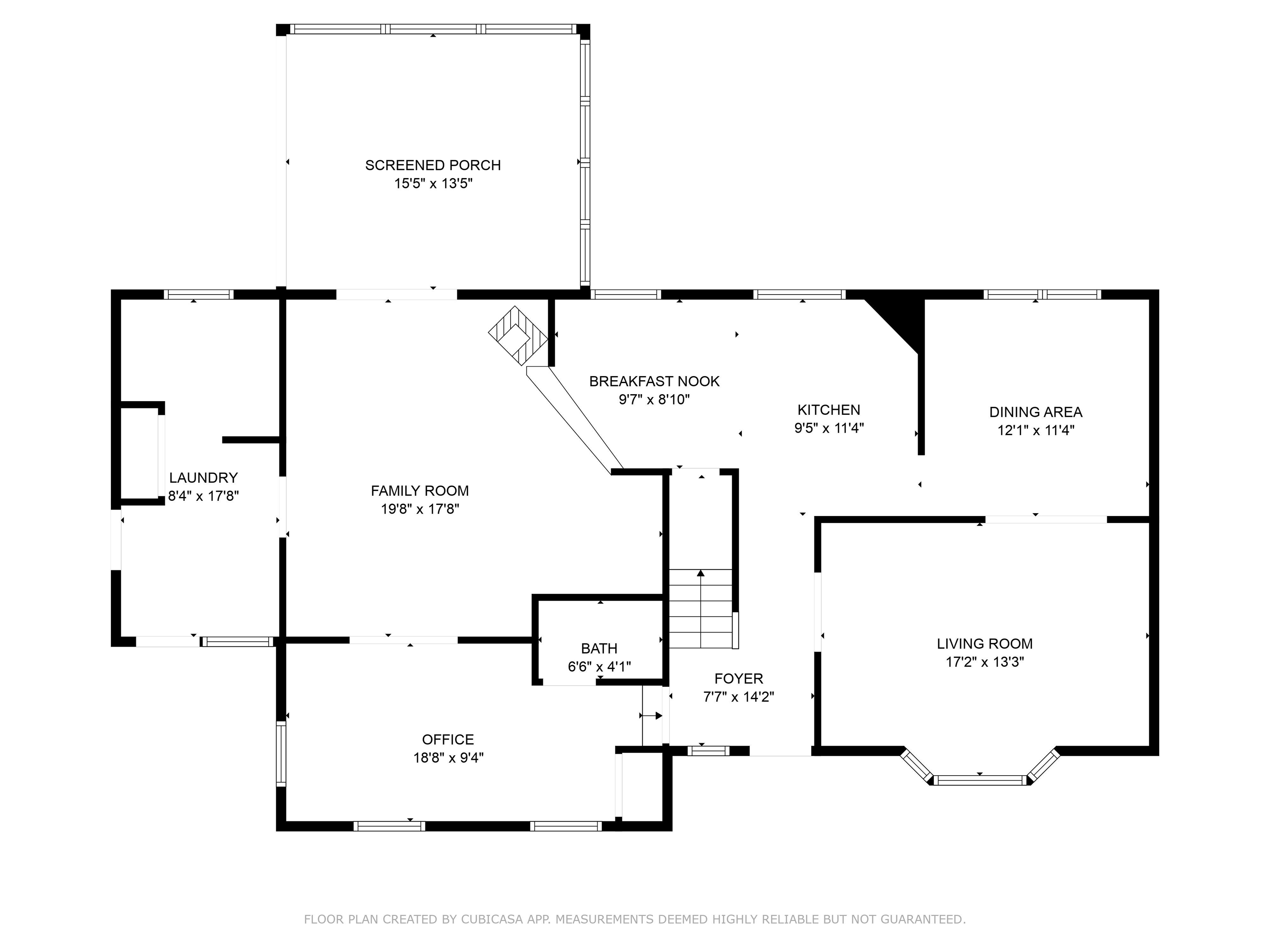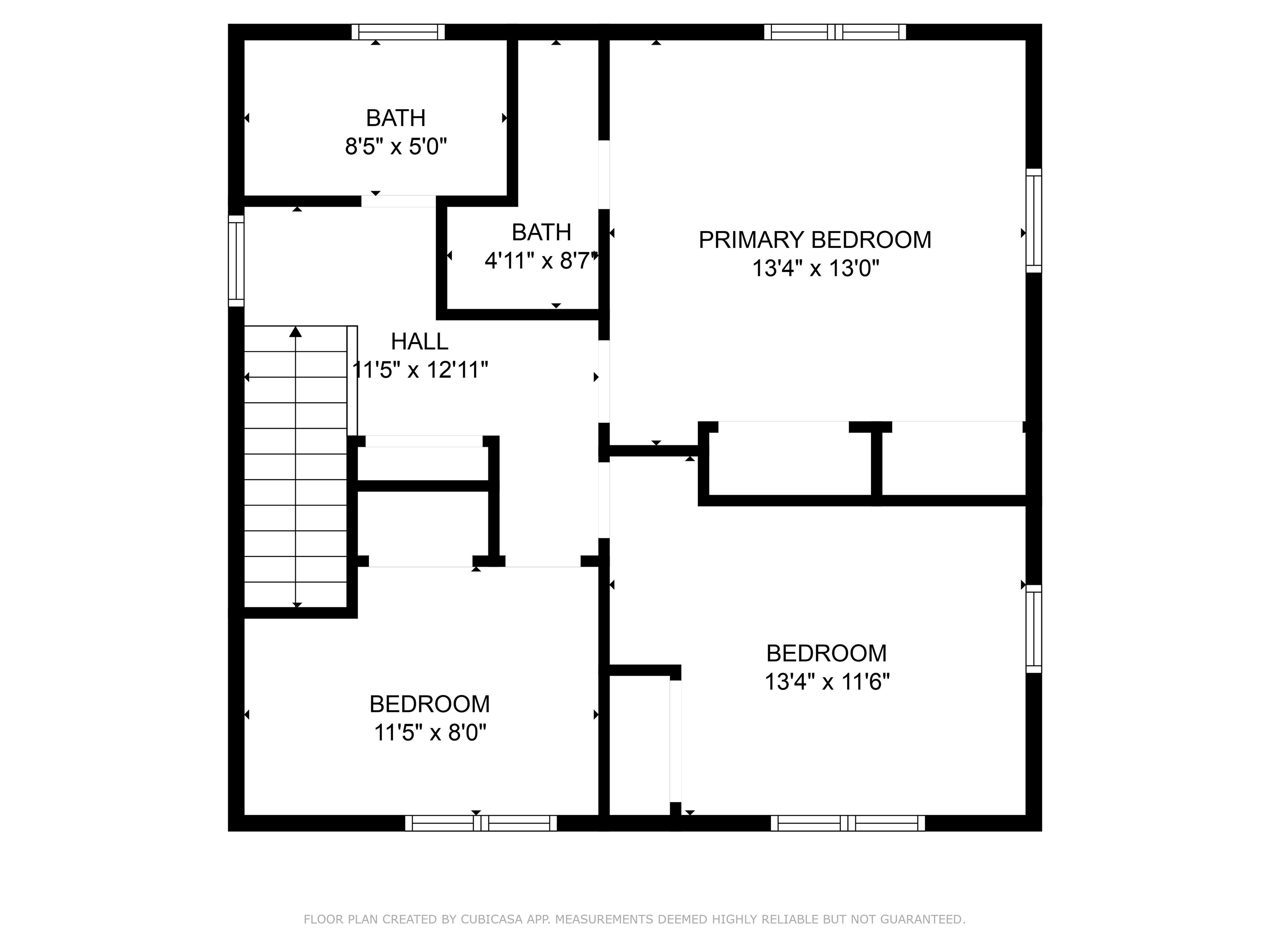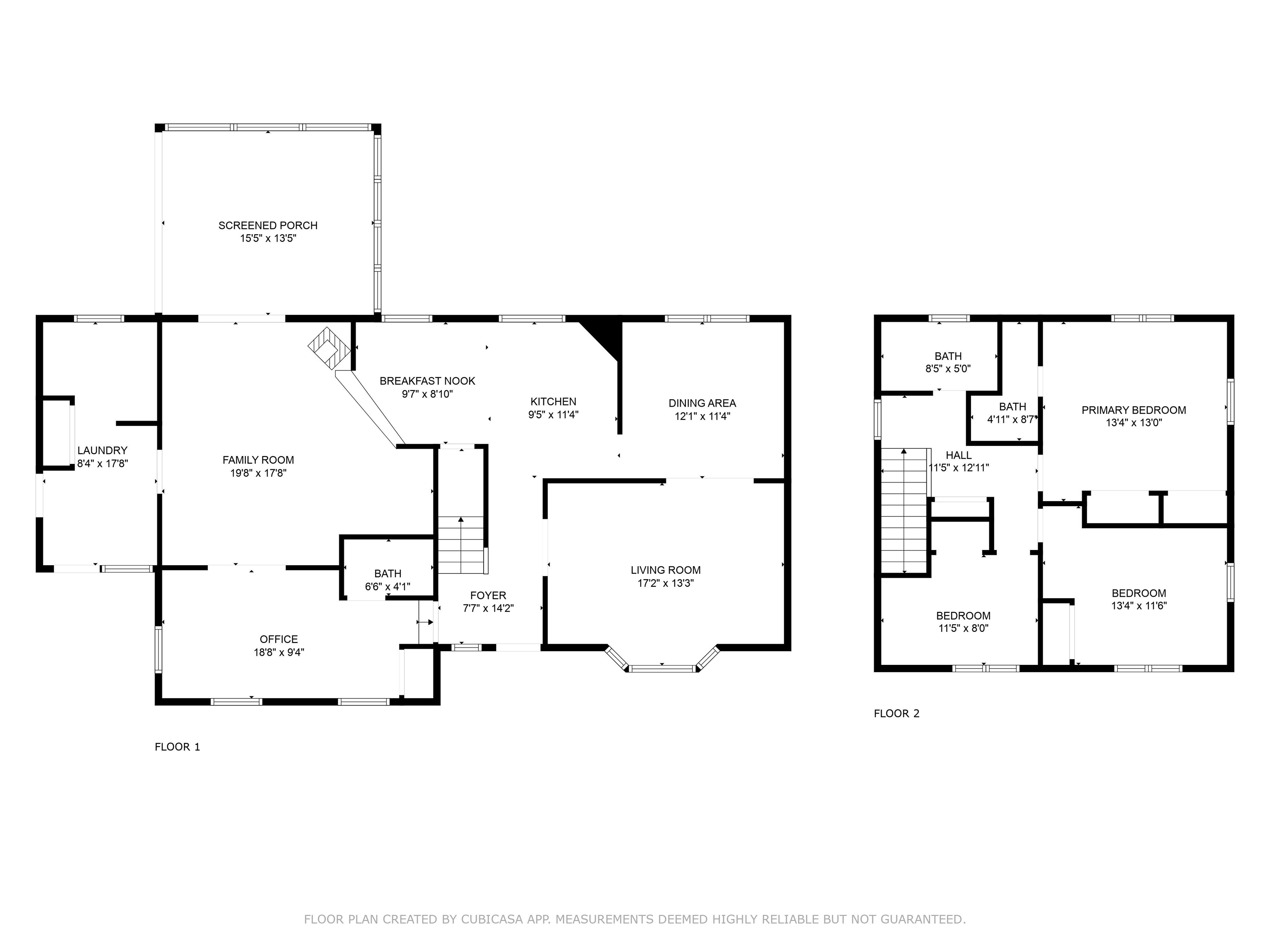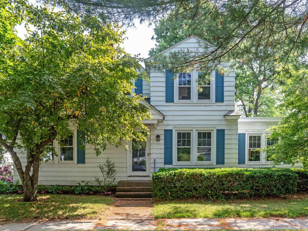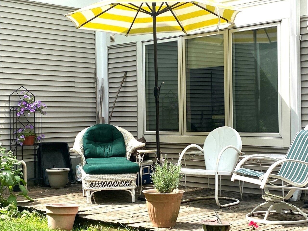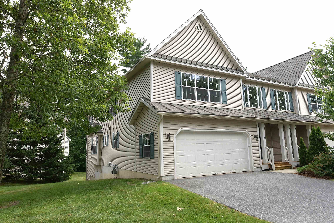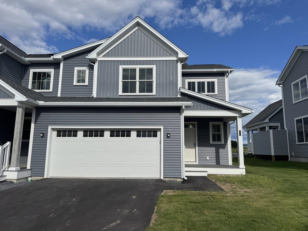1 of 51
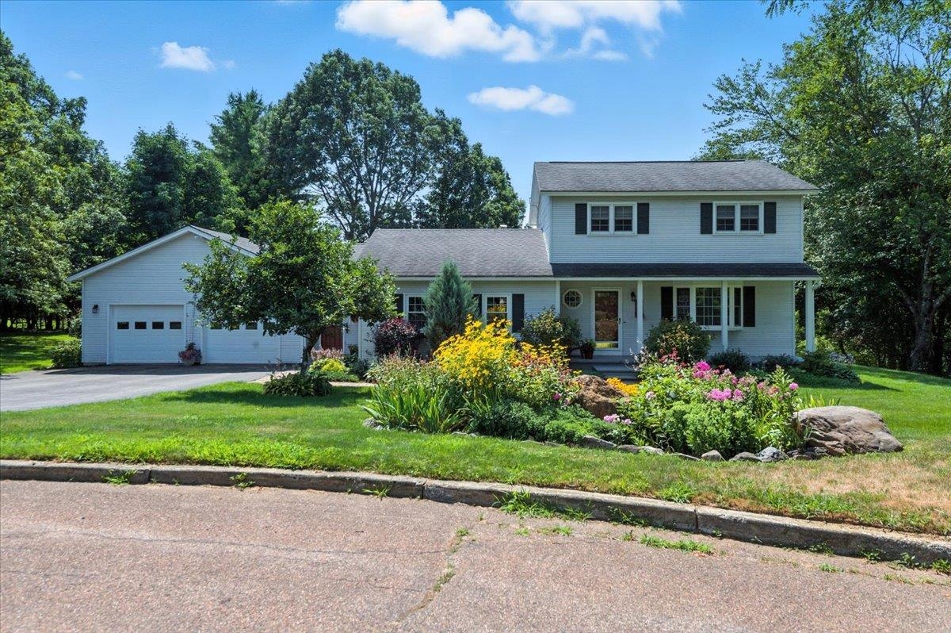
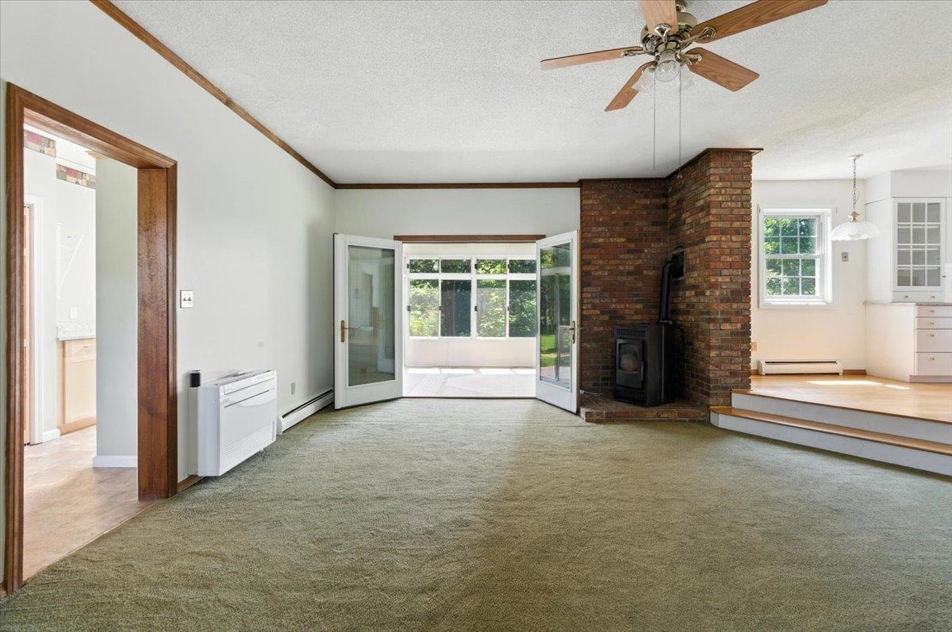
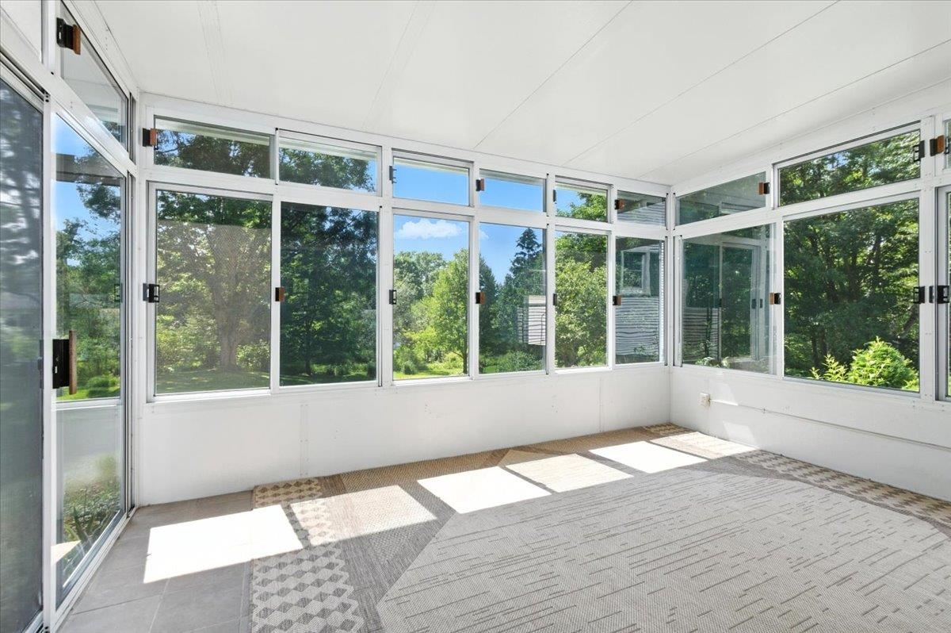
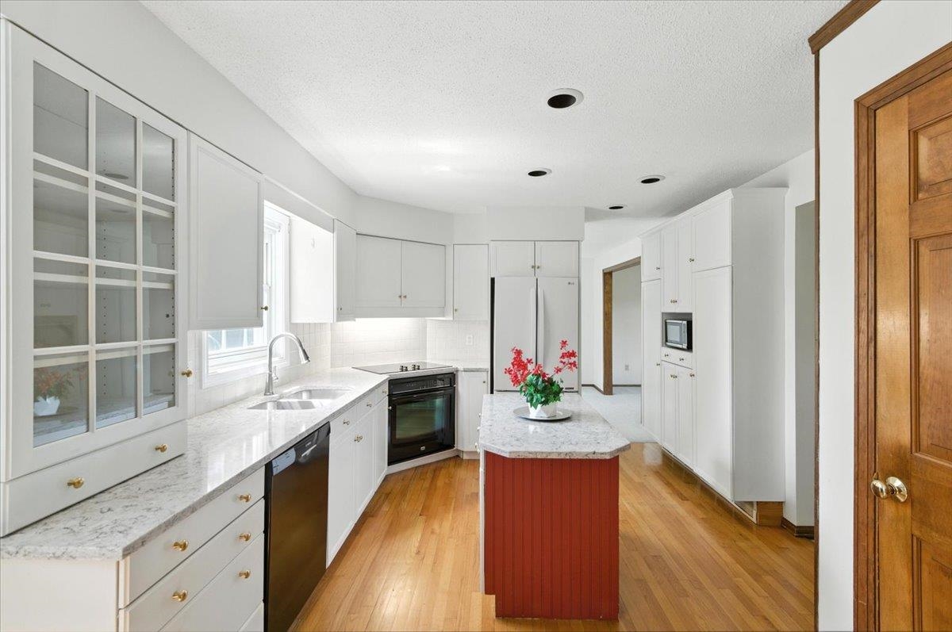
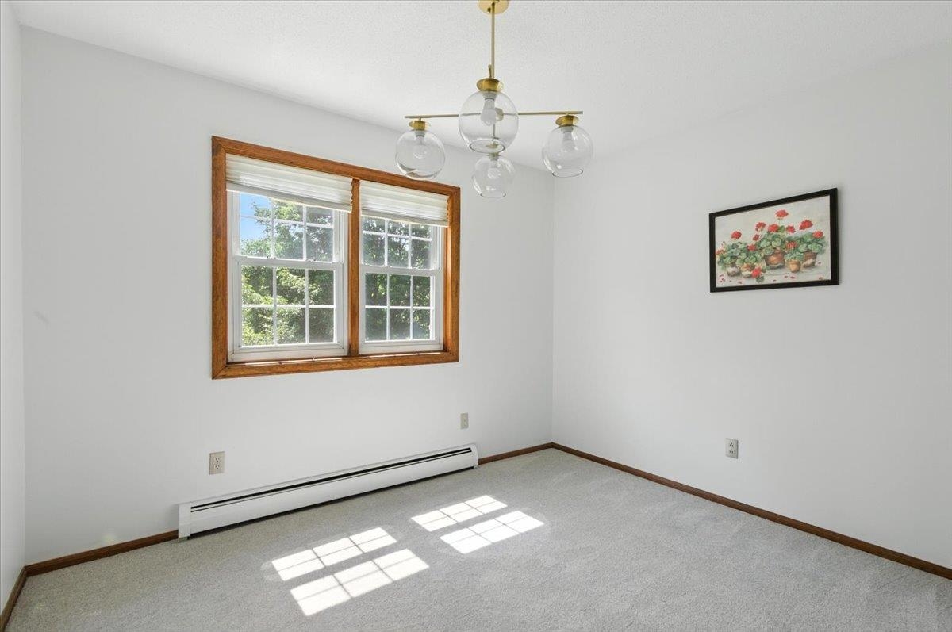
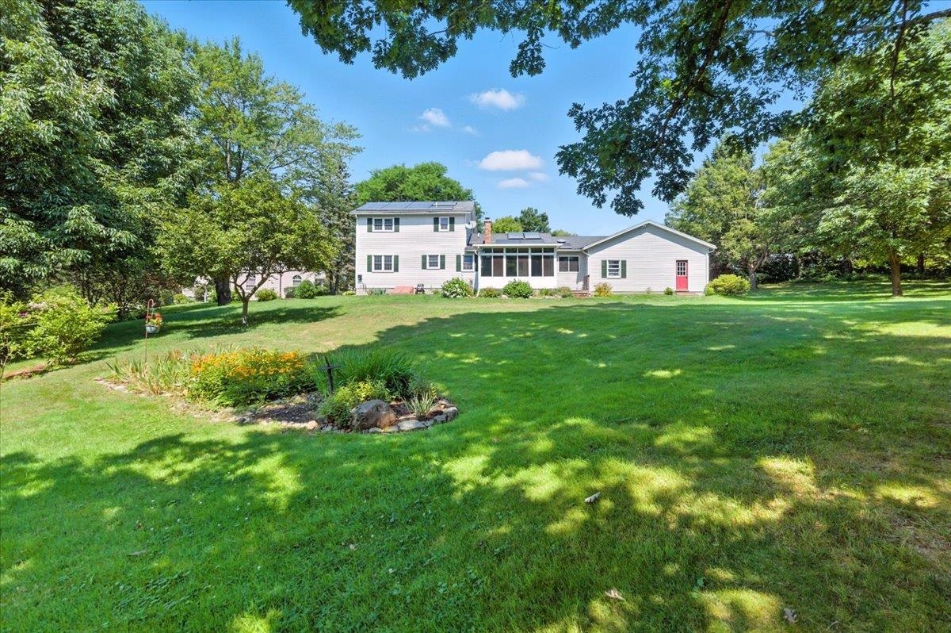
General Property Information
- Property Status:
- Active
- Price:
- $595, 000
- Assessed:
- $0
- Assessed Year:
- County:
- VT-Chittenden
- Acres:
- 0.90
- Property Type:
- Single Family
- Year Built:
- 1977
- Agency/Brokerage:
- The Malley Group
KW Vermont - Bedrooms:
- 3
- Total Baths:
- 3
- Sq. Ft. (Total):
- 2086
- Tax Year:
- 2025
- Taxes:
- $7, 219
- Association Fees:
Nestled at the end of a peaceful cul-de-sac on almost an acre of land, this beautifully maintained home offers space, comfort and convenience in a desirable location! Thoughtfully designed with everyday living & entertaining in mind, this home has plenty of space to make it your own. A sunny laundry/mudroom with access to the driveway and attached 2-car garage provides the perfect spot for your seasonal gear. The spacious family room is the heart of the home, featuring a cozy pellet stove and French doors that lead you into a fantastic sunporch with access to the backyard. Off the family room, you'll also find a versatile office space, perfect for remote work or quiet study. The eat-in kitchen is functional & stylish, boasting hardwood floors, quartz countertops and a charming breakfast nook. Next to the kitchen, the formal dining room features a modern chandelier and flows seamlessly into the living room, where a large bay window offers a lovely view of the vibrant front garden. Upstairs, you'll find three bedrooms, including a primary suite with two closets and a private en suite ¾ bath. There’s also a full bathroom on this level. Outside, beautifully landscaped perennial garden beds surround the property, offering year-round color and curb appeal. This home also features leased solar panels, helping to reduce your electricity costs and environmental footprint. Located close to schools, shopping, dining, & more, this home is a perfect blend of tranquility & convenience!
Interior Features
- # Of Stories:
- 2
- Sq. Ft. (Total):
- 2086
- Sq. Ft. (Above Ground):
- 2086
- Sq. Ft. (Below Ground):
- 0
- Sq. Ft. Unfinished:
- 648
- Rooms:
- 7
- Bedrooms:
- 3
- Baths:
- 3
- Interior Desc:
- Ceiling Fan, Dining Area, Kitchen Island, Kitchen/Living, Primary BR w/ BA
- Appliances Included:
- Dishwasher, Dryer, Microwave, Electric Range, Refrigerator, Washer, Owned Water Heater
- Flooring:
- Carpet, Hardwood, Tile, Vinyl
- Heating Cooling Fuel:
- Water Heater:
- Basement Desc:
- Concrete Floor, Interior Stairs, Unfinished, Interior Access
Exterior Features
- Style of Residence:
- Colonial
- House Color:
- Time Share:
- No
- Resort:
- Exterior Desc:
- Exterior Details:
- Porch
- Amenities/Services:
- Land Desc.:
- Landscaped, Near Shopping, Near Public Transportatn
- Suitable Land Usage:
- Residential
- Roof Desc.:
- Architectural Shingle
- Driveway Desc.:
- Paved
- Foundation Desc.:
- Concrete
- Sewer Desc.:
- Public
- Garage/Parking:
- Yes
- Garage Spaces:
- 2
- Road Frontage:
- 107
Other Information
- List Date:
- 2025-07-31
- Last Updated:


