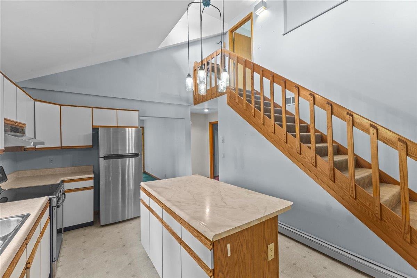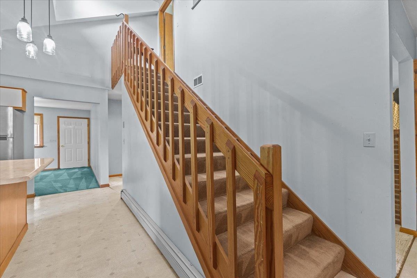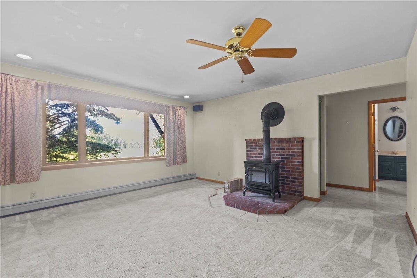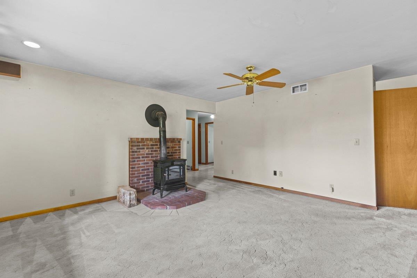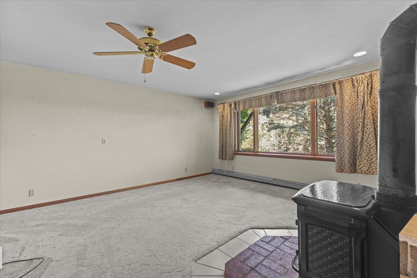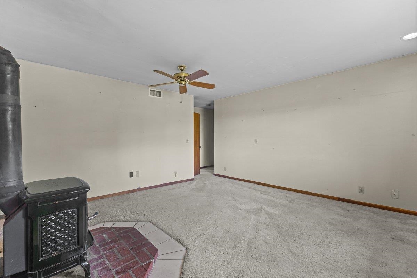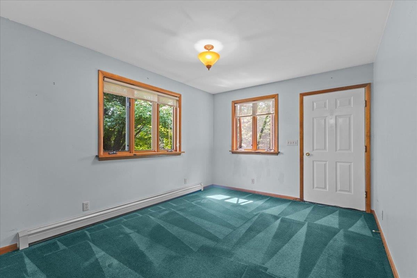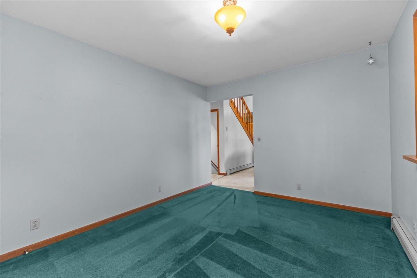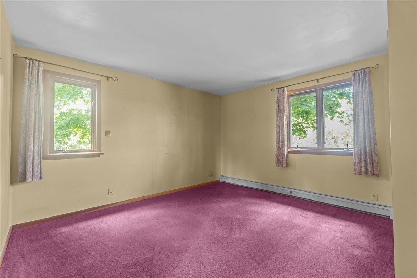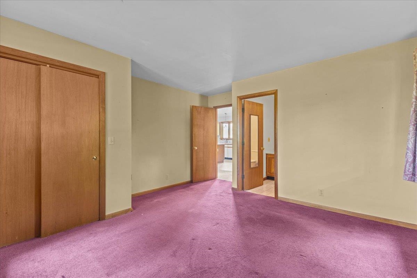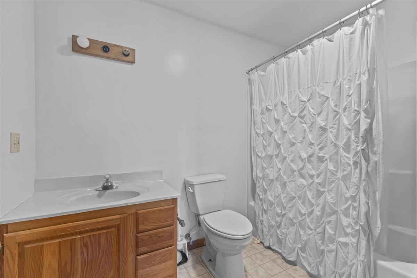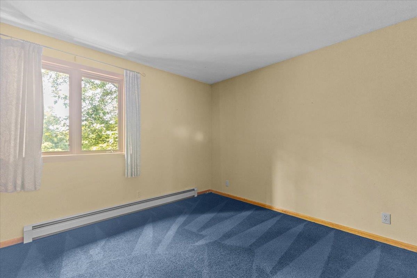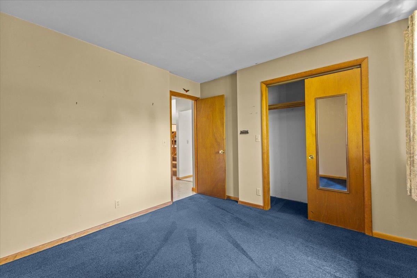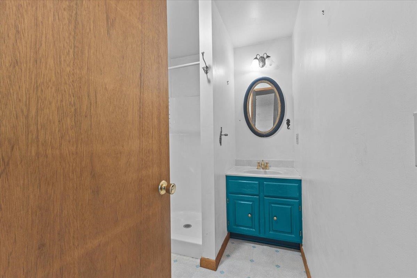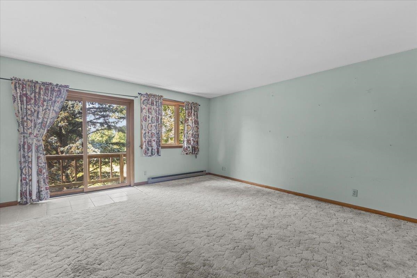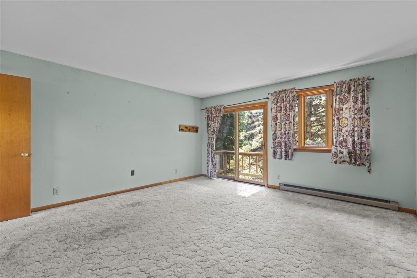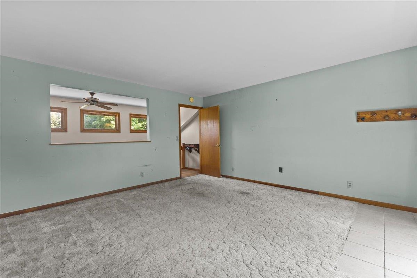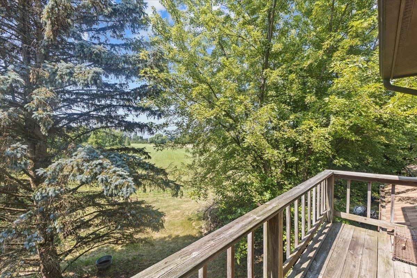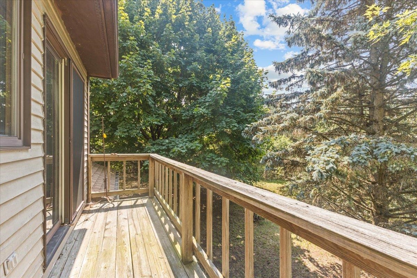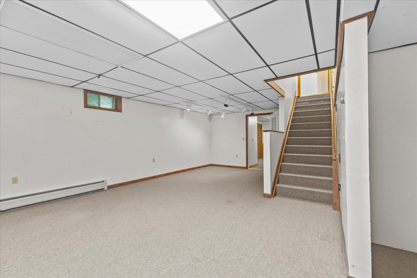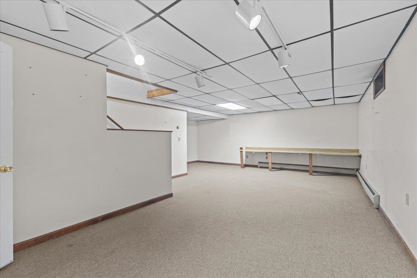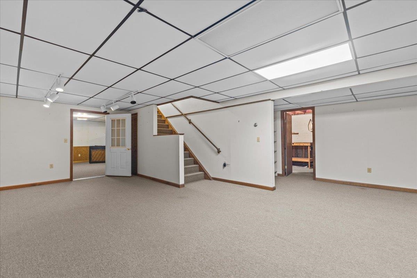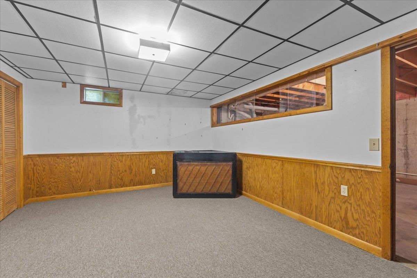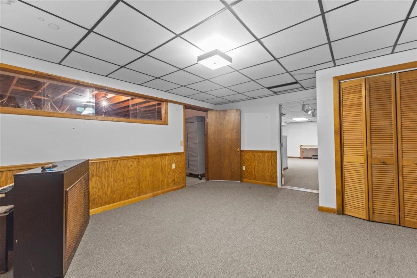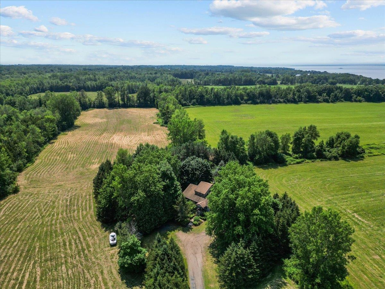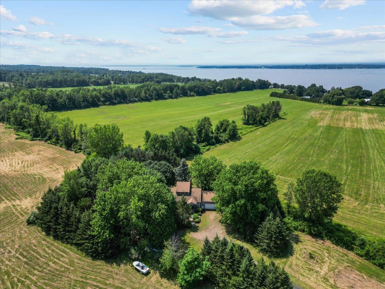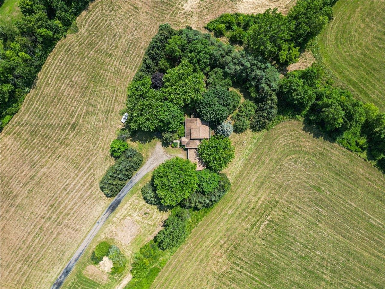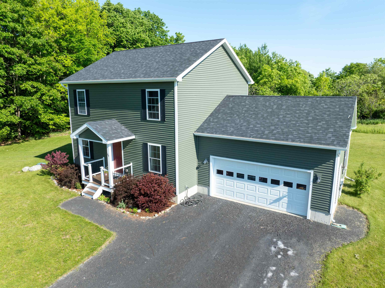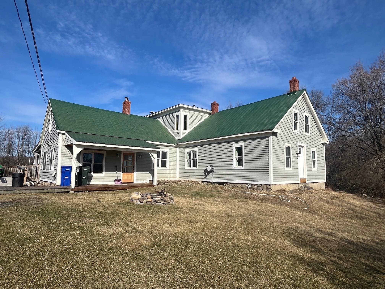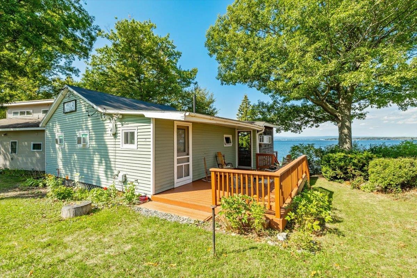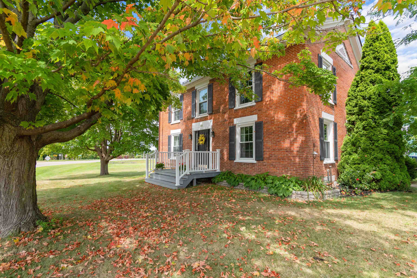1 of 33
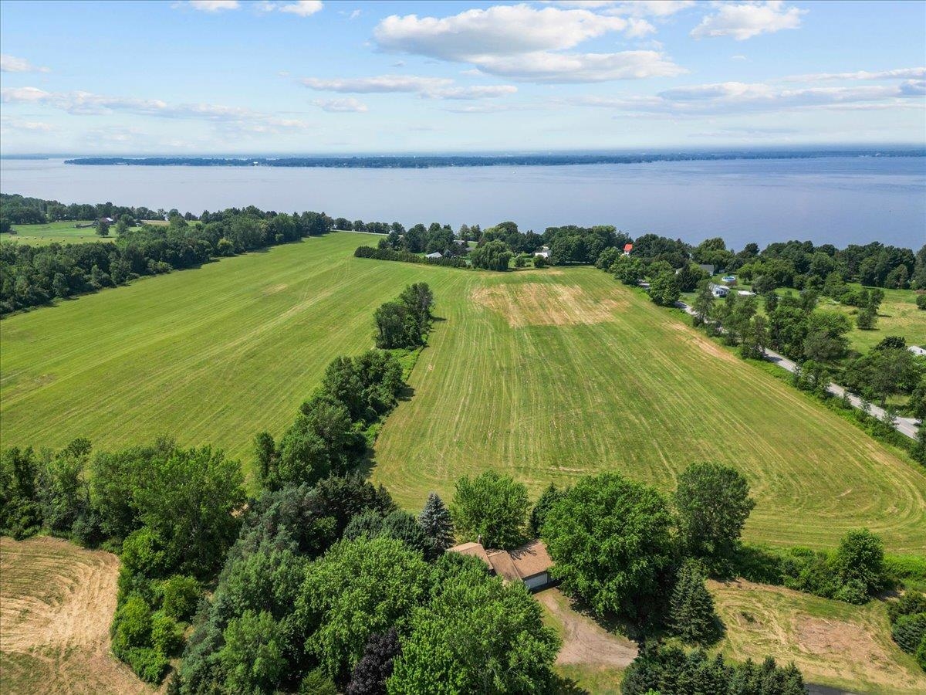
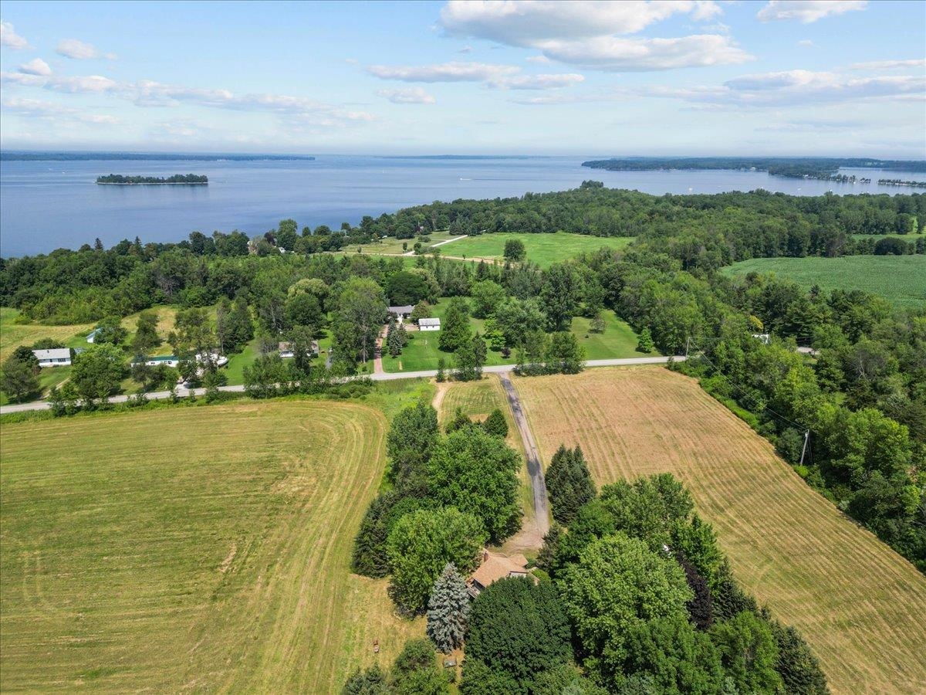
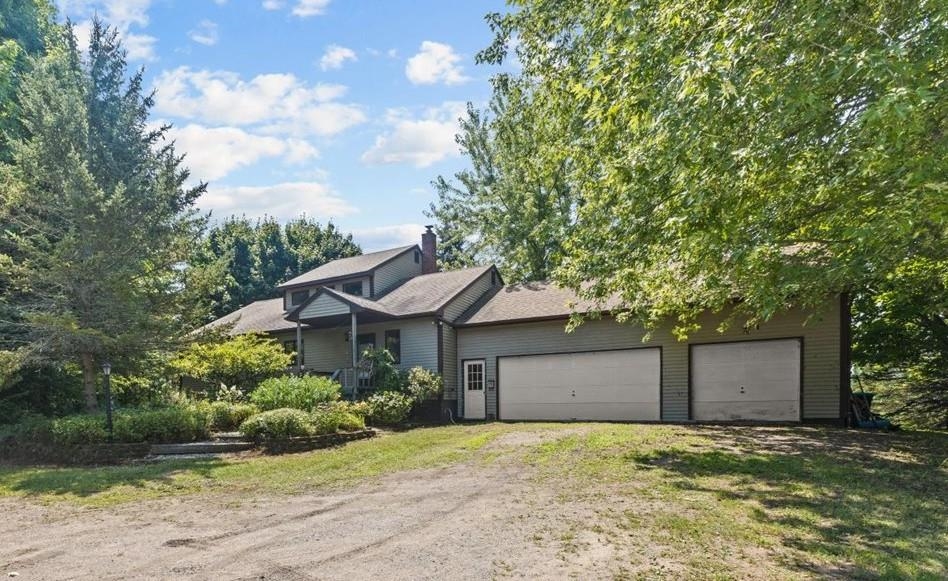
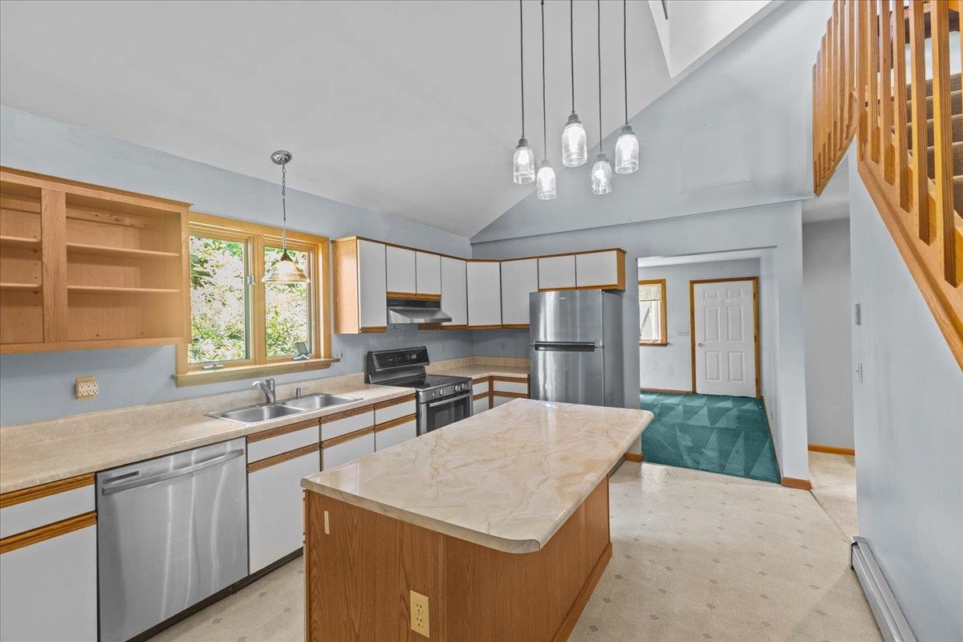
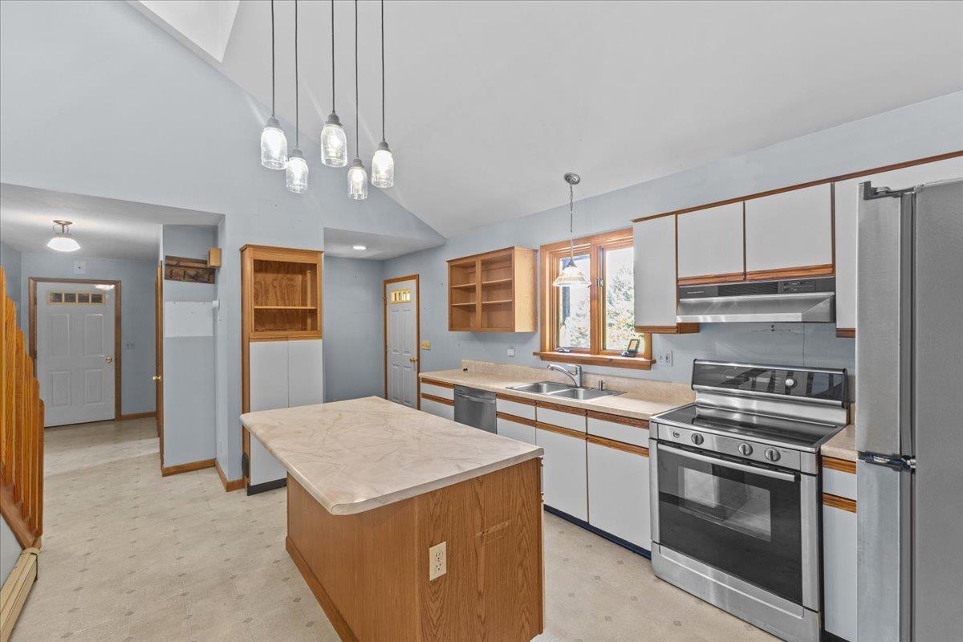
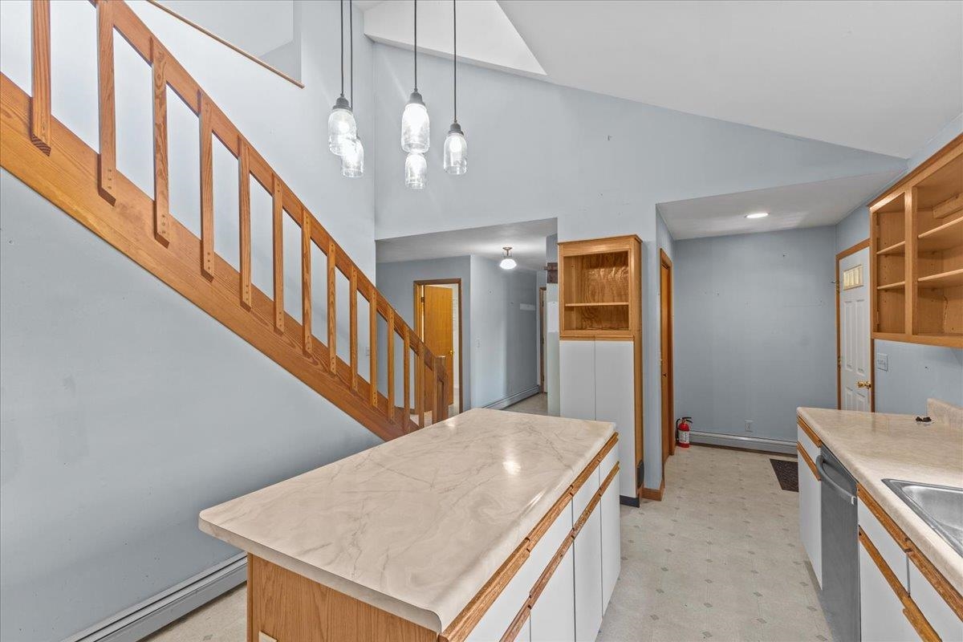
General Property Information
- Property Status:
- Active Under Contract
- Price:
- $549, 000
- Assessed:
- $0
- Assessed Year:
- County:
- VT-Grand Isle
- Acres:
- 10.10
- Property Type:
- Single Family
- Year Built:
- 1988
- Agency/Brokerage:
- Love2Live InVT Team
Coldwell Banker Carlson Real Estate - Bedrooms:
- 2
- Total Baths:
- 2
- Sq. Ft. (Total):
- 2408
- Tax Year:
- 2025
- Taxes:
- $6, 764
- Association Fees:
Escape to your own slice of Vermont paradise in the Champlain Islands with this serene and spacious 2-bedroom, 2-bath home set on over 10 private acres. Tucked away on a large lawn with an open meadow, the property offers the perfect blend of comfort, privacy, and natural beauty. Surrounded by mature trees and lush greenery, it’s set well back from the road, providing a true sense of seclusion while still being just a short 3 minute drive from the local boat launch. The home’s interior combines a contemporary layout with a warm, vintage charm. The spacious design features a light-filled main level with generous living and dining areas, a second-floor loft with a private deck, and a partially finished basement. Whether you're enjoying morning coffee on the deck off the dining area or watching sunsets from the upper deck, you'll find countless opportunities to unwind while listening to the birds and taking in the serene surroundings. Encapsulated by open pastures, the property invites a variety of outdoor activities—from recreation to gardening or potential expansion. With modern amenities, generous living space, and incredible natural views, this home truly delivers the ultimate package of privacy, space, and carefree living in the Islands. Agent is related to Seller
Interior Features
- # Of Stories:
- 1.5
- Sq. Ft. (Total):
- 2408
- Sq. Ft. (Above Ground):
- 1648
- Sq. Ft. (Below Ground):
- 760
- Sq. Ft. Unfinished:
- 656
- Rooms:
- 9
- Bedrooms:
- 2
- Baths:
- 2
- Interior Desc:
- Appliances Included:
- Dishwasher, Dryer, Electric Range, Refrigerator, Washer
- Flooring:
- Carpet, Vinyl
- Heating Cooling Fuel:
- Water Heater:
- Basement Desc:
- Full
Exterior Features
- Style of Residence:
- Contemporary
- House Color:
- Time Share:
- No
- Resort:
- No
- Exterior Desc:
- Exterior Details:
- Deck, Garden Space, Natural Shade, Shed
- Amenities/Services:
- Land Desc.:
- Field/Pasture, Lake View, Landscaped, Level, Open
- Suitable Land Usage:
- Roof Desc.:
- Shingle
- Driveway Desc.:
- Gravel
- Foundation Desc.:
- Concrete
- Sewer Desc.:
- Septic
- Garage/Parking:
- Yes
- Garage Spaces:
- 3
- Road Frontage:
- 354
Other Information
- List Date:
- 2025-07-31
- Last Updated:


