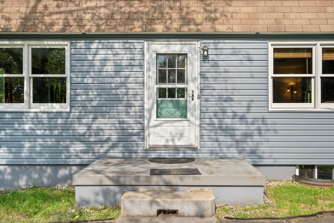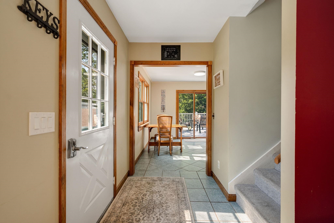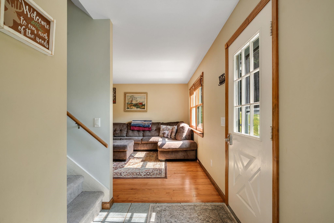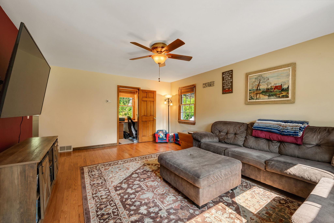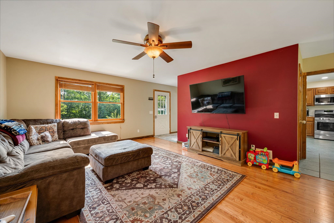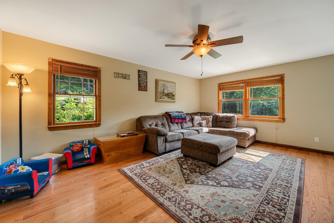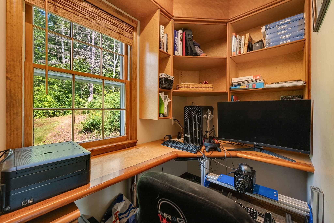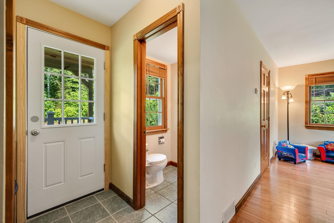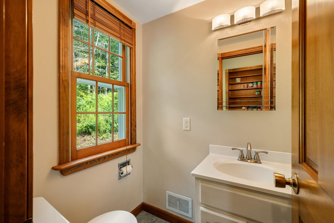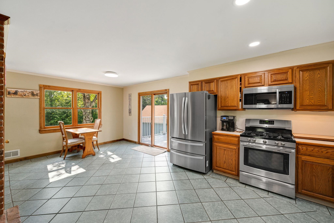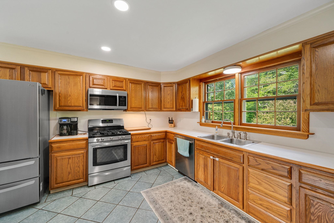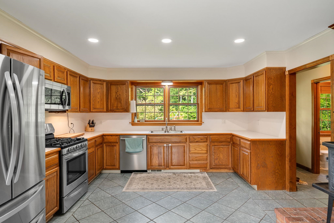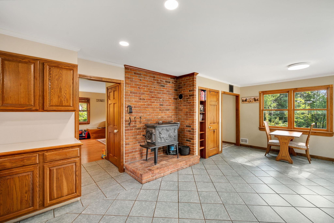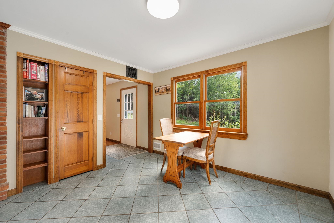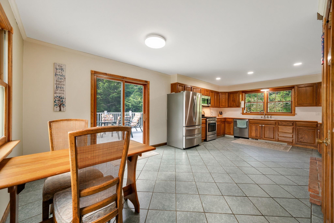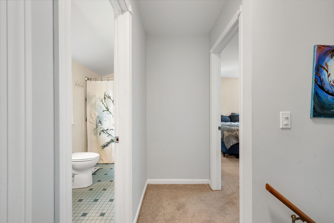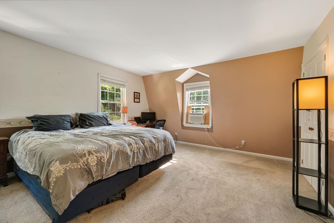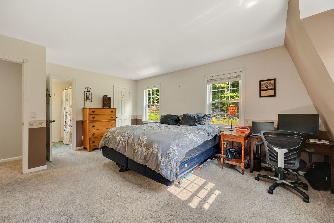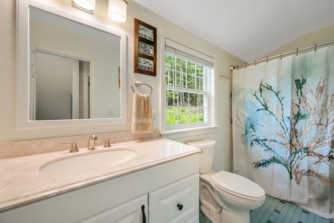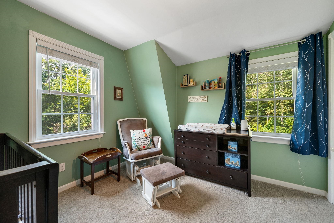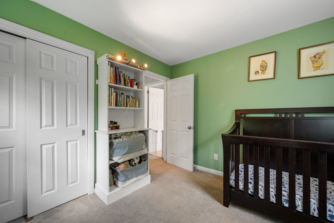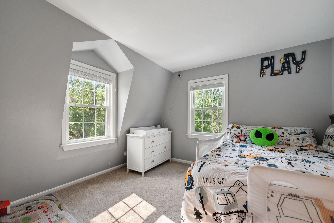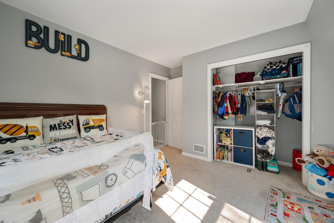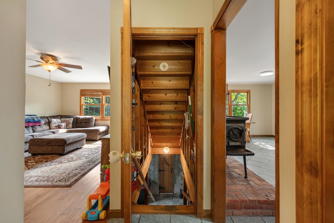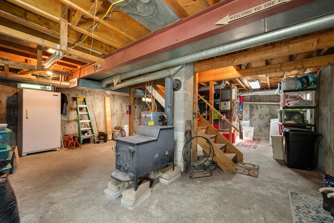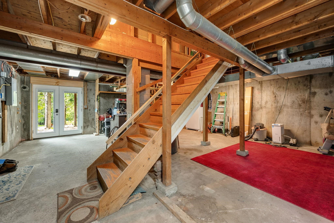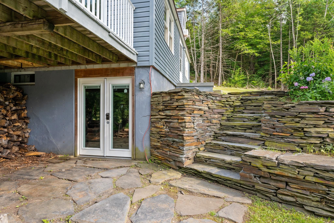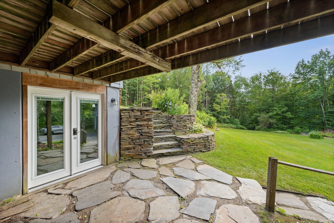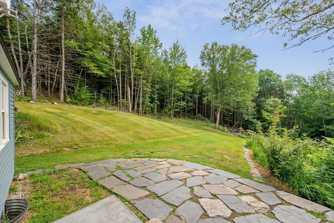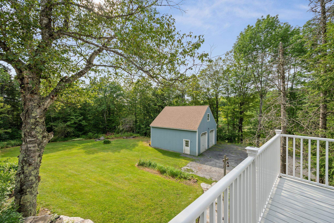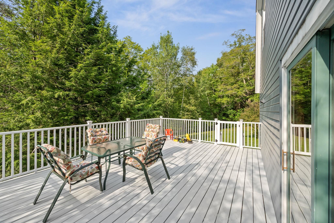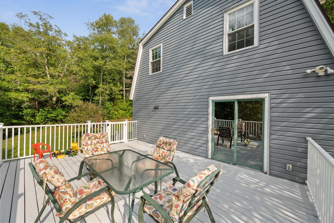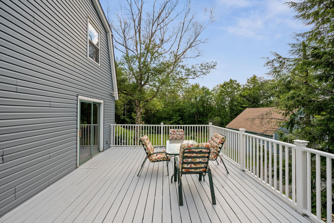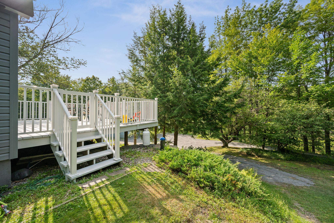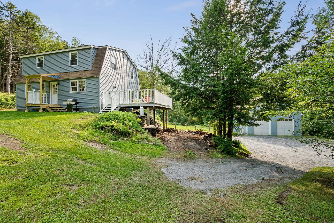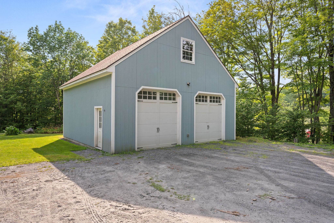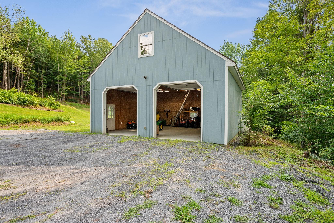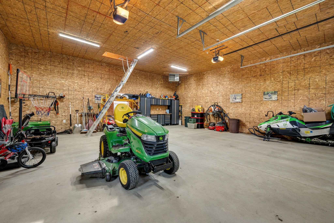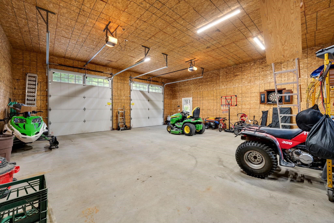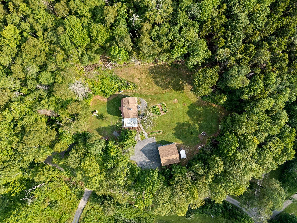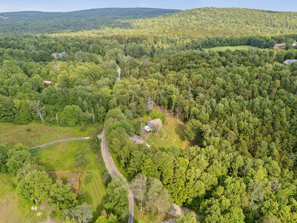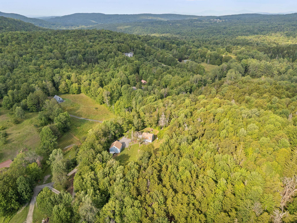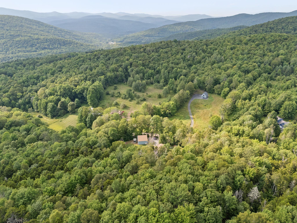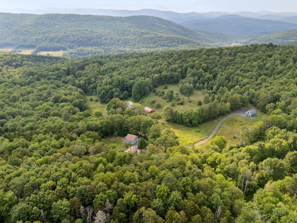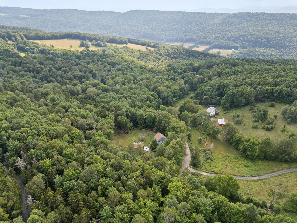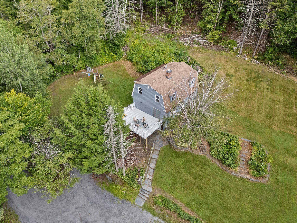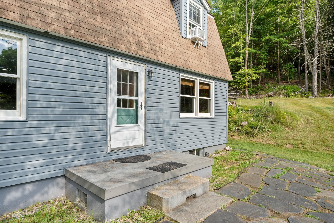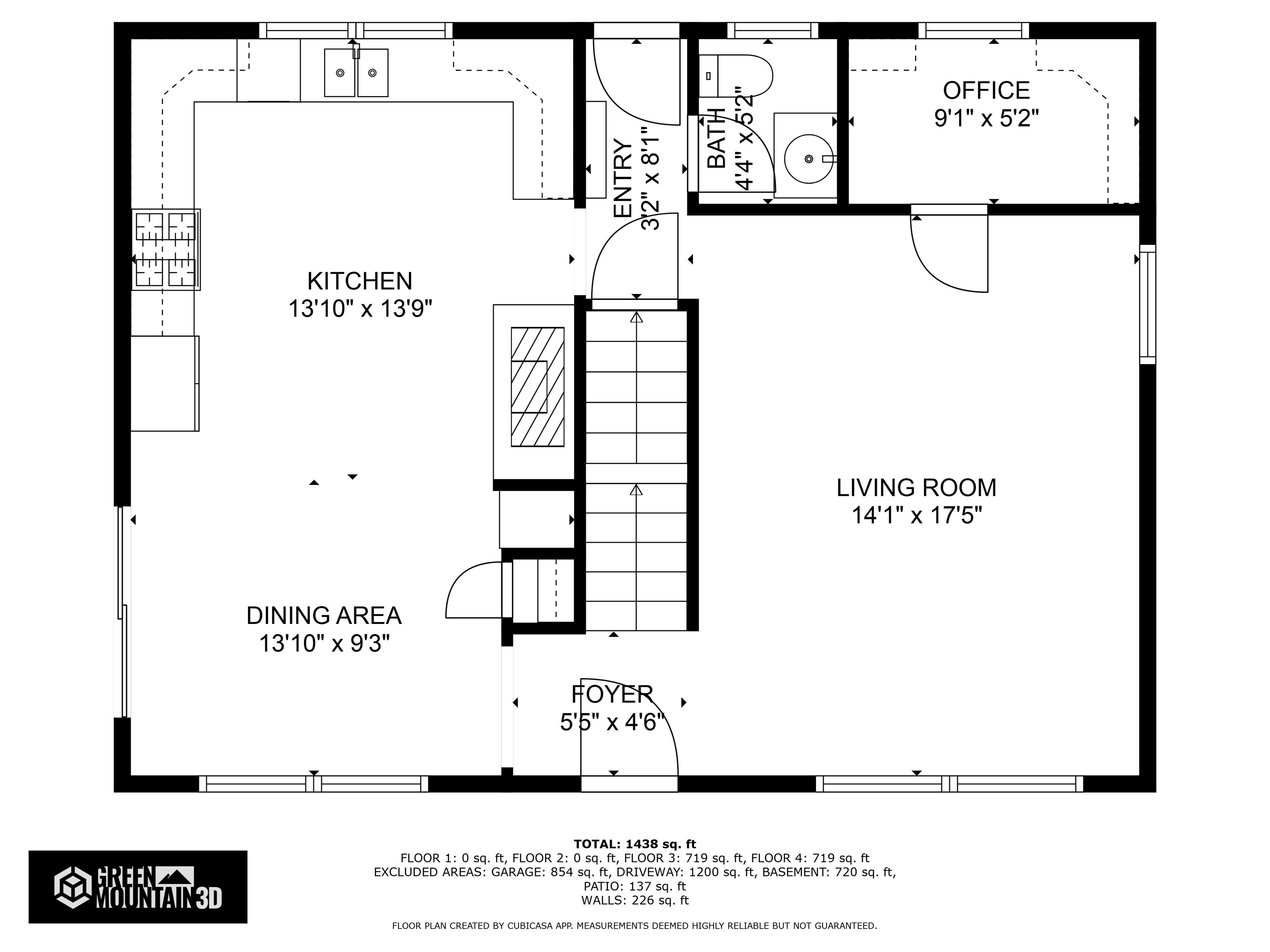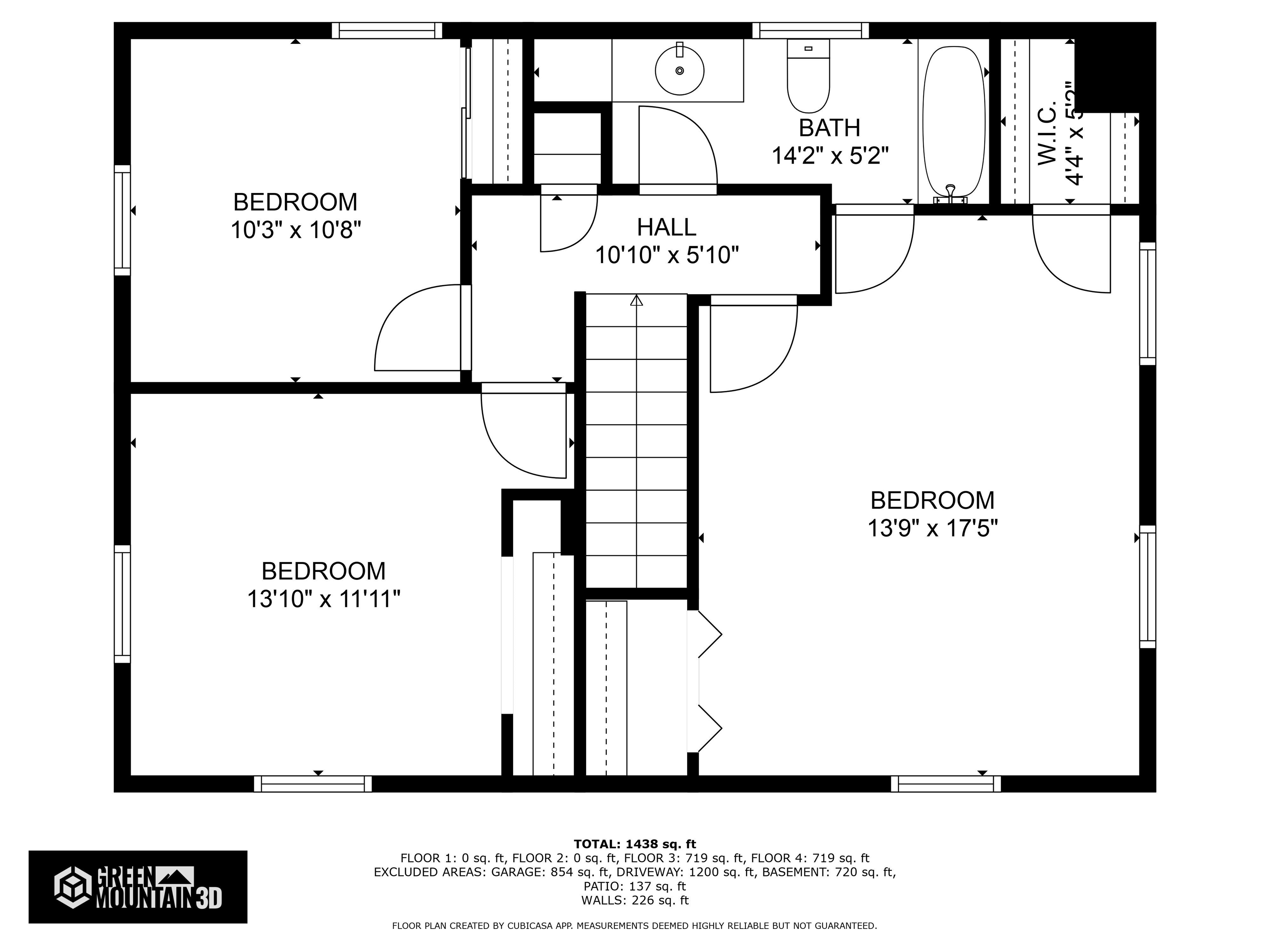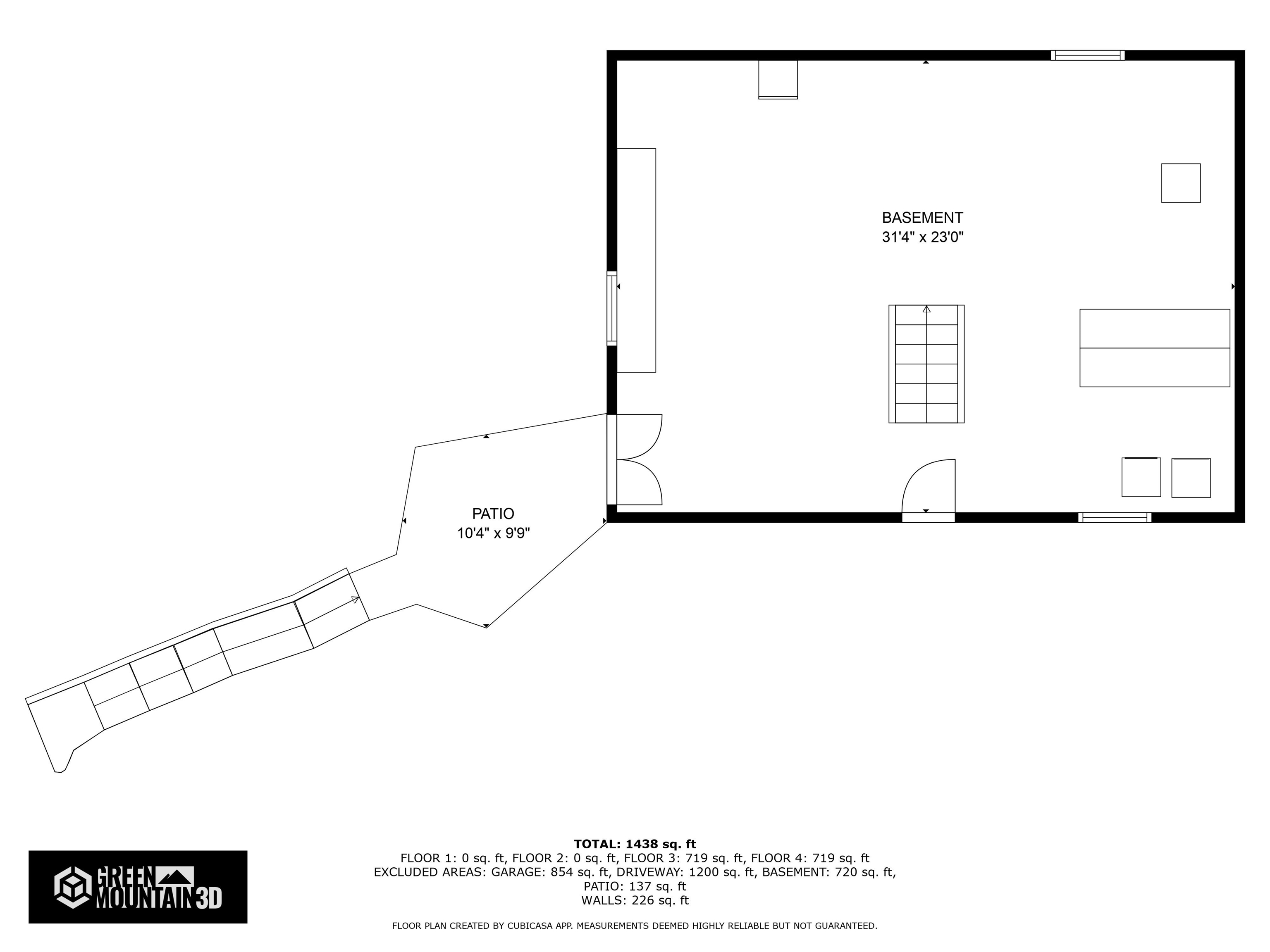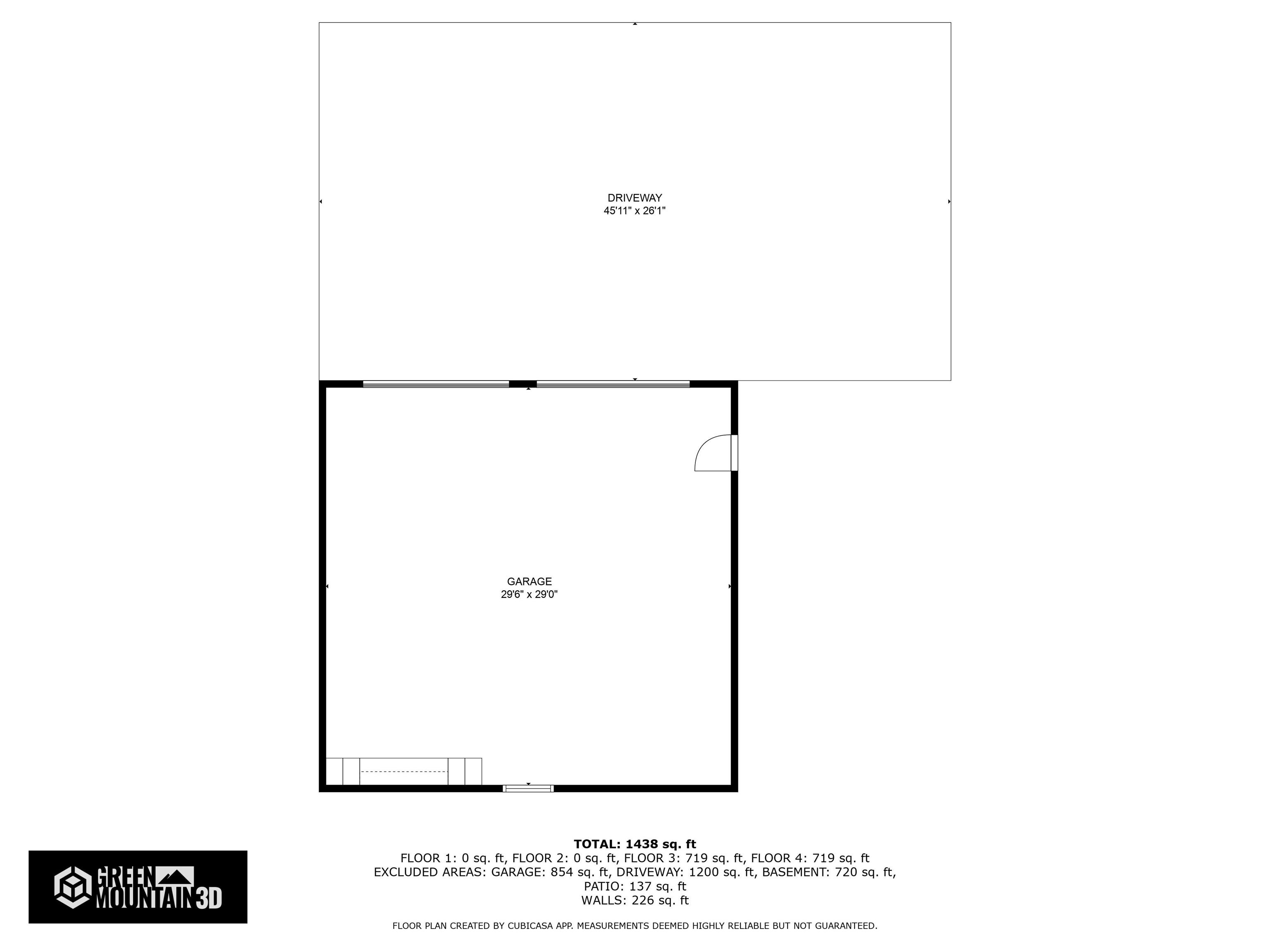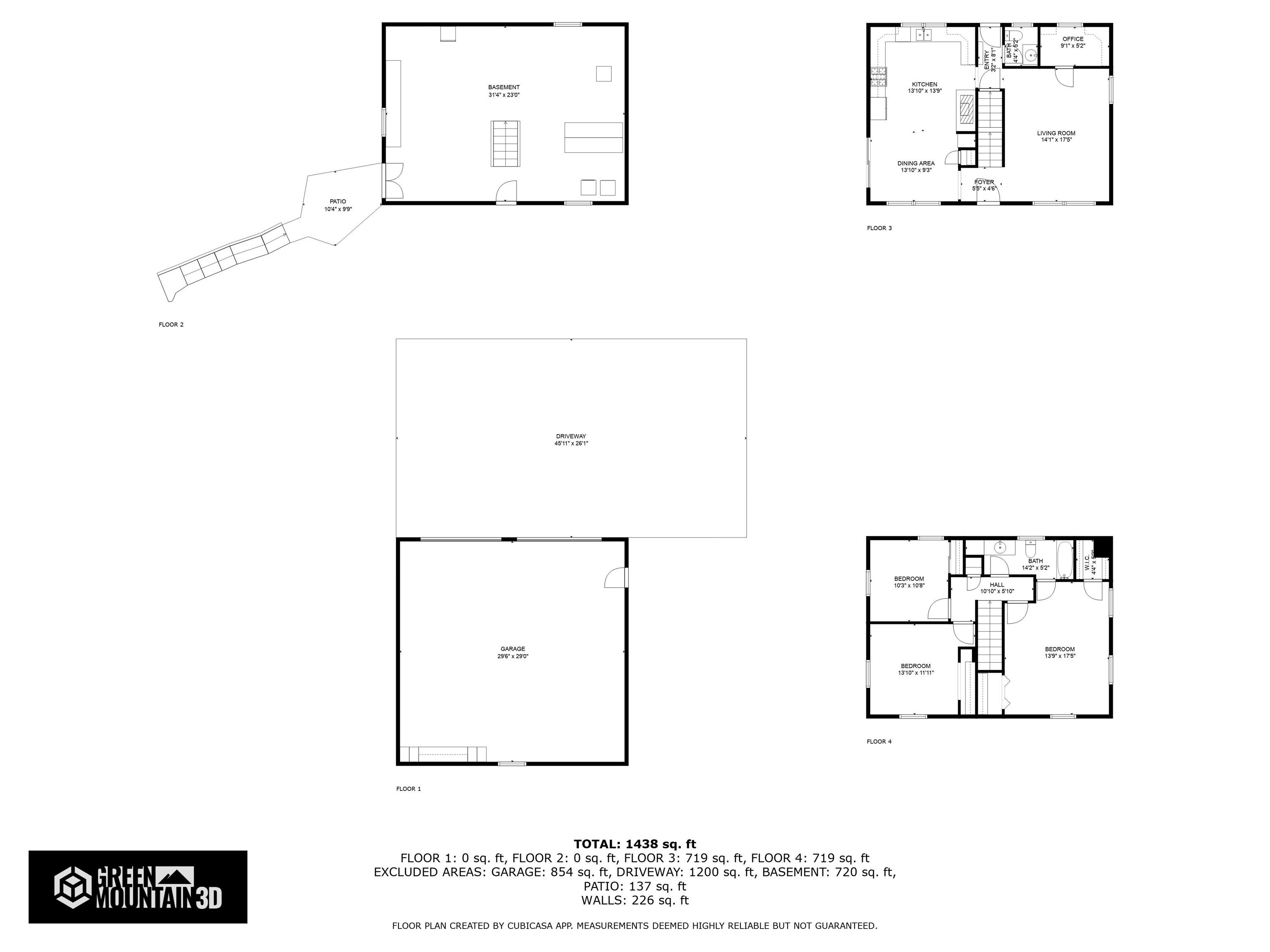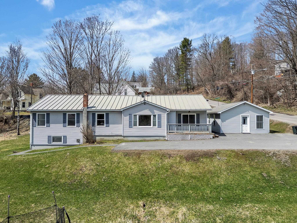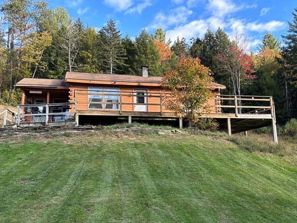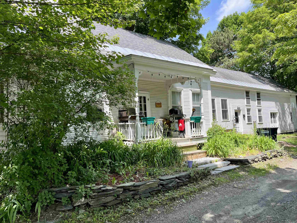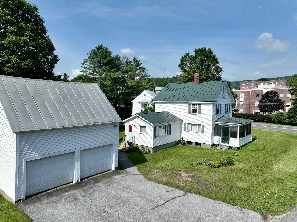1 of 58
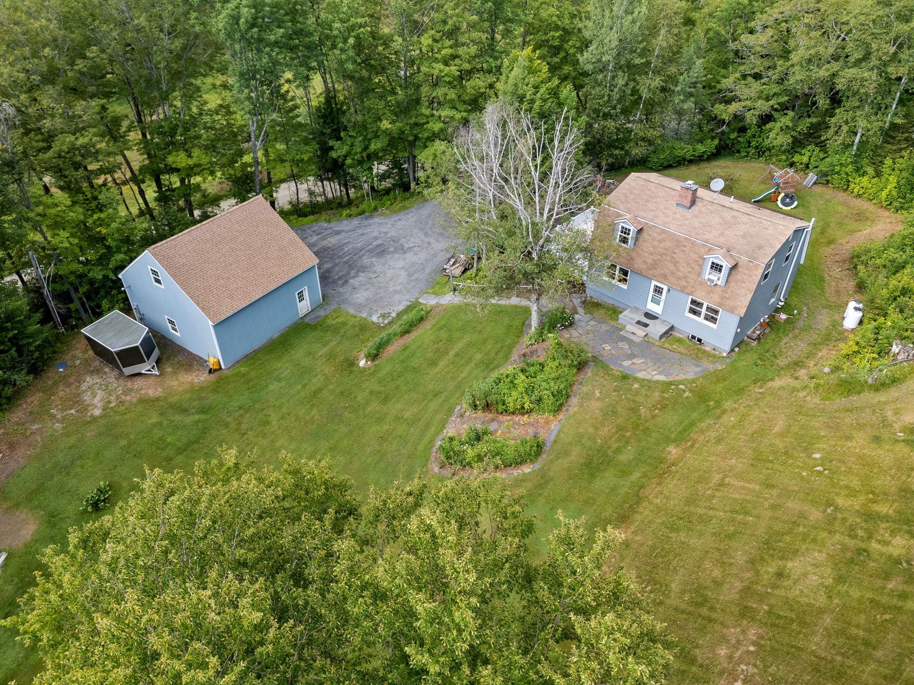
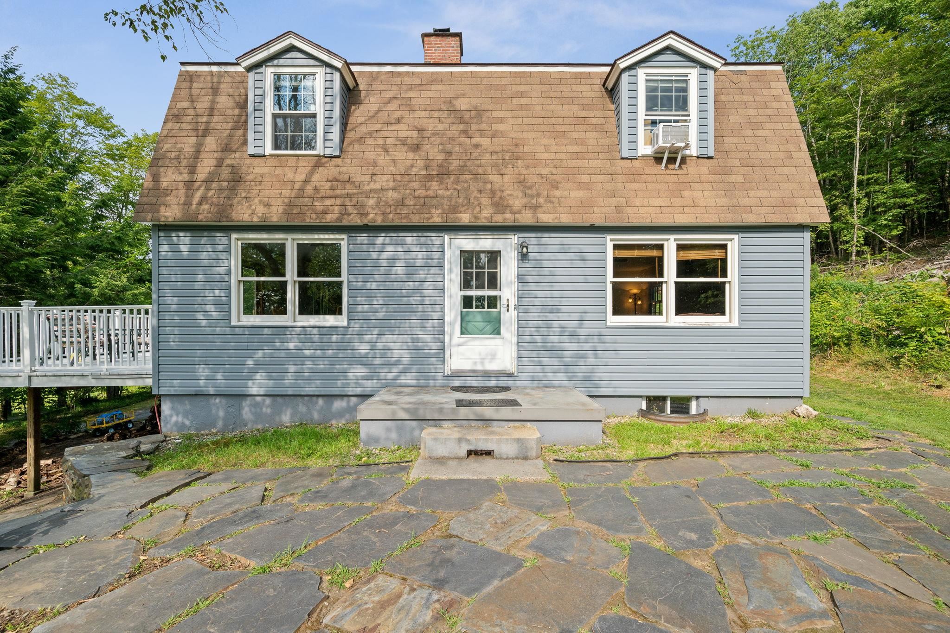
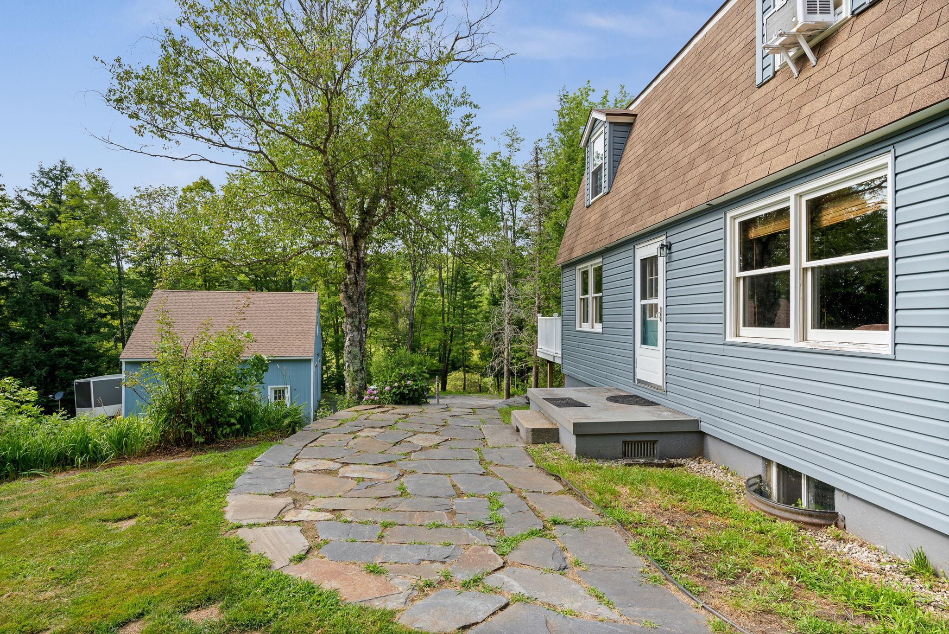
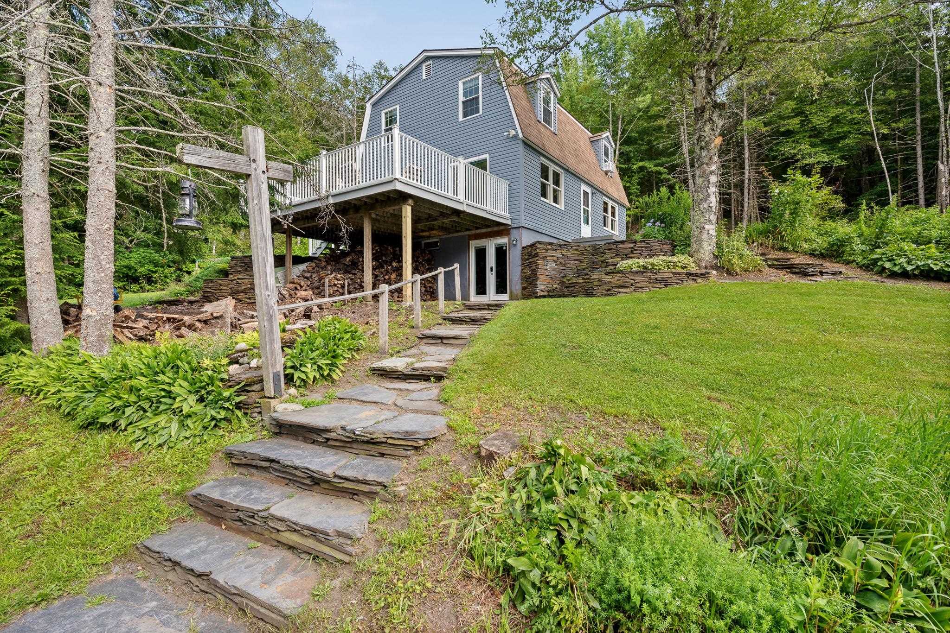
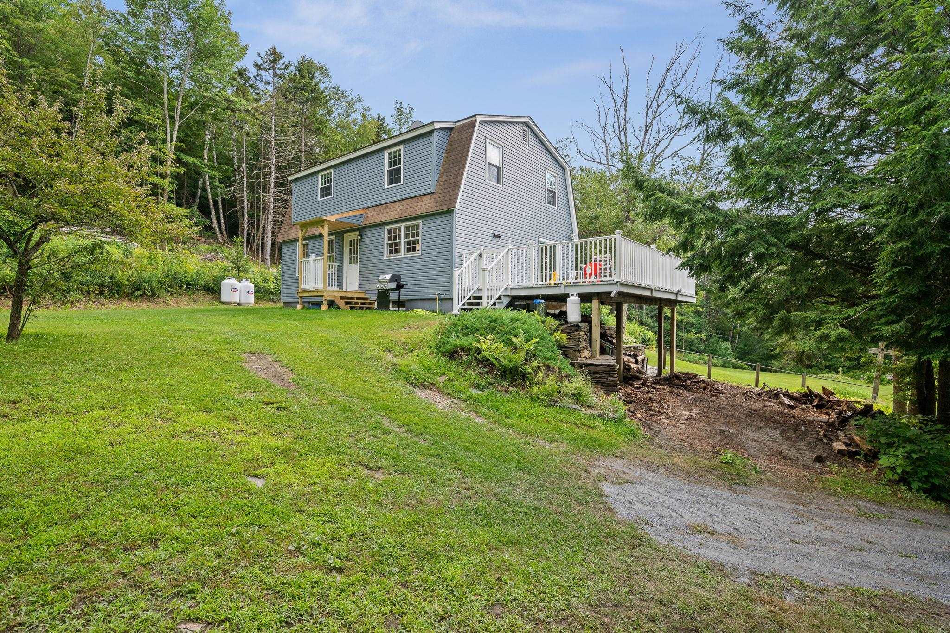
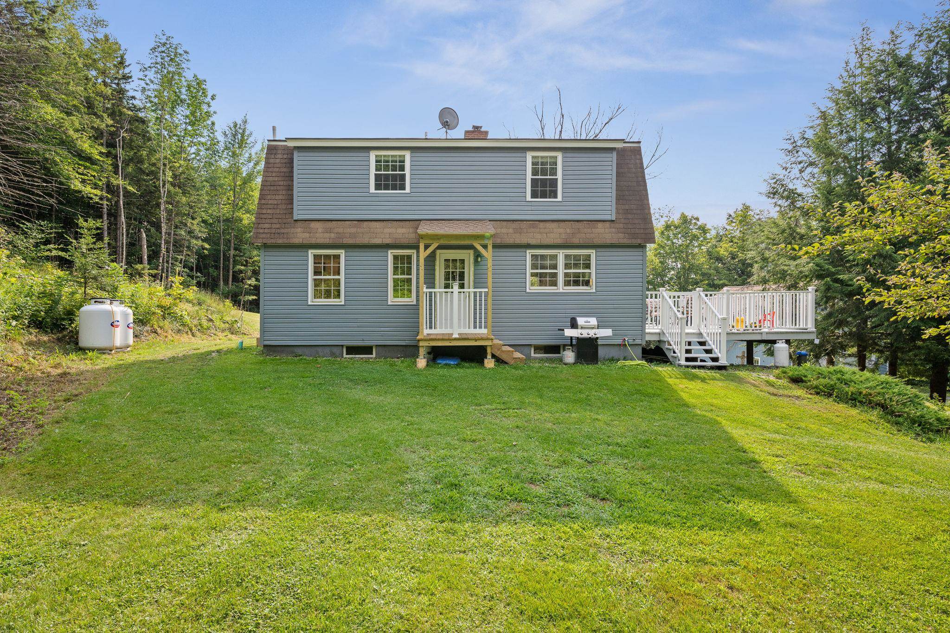
General Property Information
- Property Status:
- Active
- Price:
- $415, 000
- Assessed:
- $0
- Assessed Year:
- County:
- VT-Washington
- Acres:
- 5.10
- Property Type:
- Single Family
- Year Built:
- 1976
- Agency/Brokerage:
- Lucas deSousa
Vermont Real Estate Company - Bedrooms:
- 3
- Total Baths:
- 2
- Sq. Ft. (Total):
- 1536
- Tax Year:
- 2025
- Taxes:
- $5, 159
- Association Fees:
Located on a quiet road in Northfield, VT, this charming 3-bedroom, 2-bath gambrel-style home sits on a peaceful 5.1-acre lot, offering both privacy and convenience. The home has seen many recent upgrades, including new appliances, freshly added recessed lighting in the kitchen, a new washing machine, propane furnace, ½-inch foam board insulation installed on the entire house, vinyl siding, vinyl deck railings, and a brand-new porch. The deck has been refinished, the driveway resurfaced with Surepack, and a new chimney liner installed. Inside, a versatile home office provides the perfect space for remote work or creative projects. For those who love to tinker or need extra storage, a newly built 30x30 heated garage with two 10-foot doors is ideal for vehicles, tools, or hobbies. Additional features include a generator hookup for peace of mind. Enjoy easy access to I-89 for an easy commute to Montpelier and beyond, just 35–40 minutes to the Mad River Valley, and a short drive to Norwich University and the vibrant village of Northfield. Northfield offers year-round recreation, including hiking, mountain biking, and backcountry skiing, along with restaurants, a farmers market, a brewery, and local shops that add to its small-town charm. Whether you’re looking for a comfortable year-round home or a serene country retreat, this property offers the perfect blend of modern updates and Vermont tranquility. Come see all it has to offer!
Interior Features
- # Of Stories:
- 2
- Sq. Ft. (Total):
- 1536
- Sq. Ft. (Above Ground):
- 1536
- Sq. Ft. (Below Ground):
- 0
- Sq. Ft. Unfinished:
- 768
- Rooms:
- 9
- Bedrooms:
- 3
- Baths:
- 2
- Interior Desc:
- Appliances Included:
- Dishwasher, Dryer, Microwave, Refrigerator, Washer, Gas Stove
- Flooring:
- Carpet, Hardwood, Tile
- Heating Cooling Fuel:
- Water Heater:
- Basement Desc:
- Concrete, Interior Stairs, Walkout
Exterior Features
- Style of Residence:
- Gambrel
- House Color:
- Blue
- Time Share:
- No
- Resort:
- No
- Exterior Desc:
- Exterior Details:
- Deck, Garden Space, Natural Shade, Patio, Porch
- Amenities/Services:
- Land Desc.:
- Country Setting, Hilly, Landscaped, Open, Rolling, Secluded, Wooded, Rural
- Suitable Land Usage:
- Roof Desc.:
- Shingle, Asphalt Shingle
- Driveway Desc.:
- Crushed Stone, Gravel, Other
- Foundation Desc.:
- Block, Poured Concrete
- Sewer Desc.:
- 1500+ Gallon, Leach Field On-Site, On-Site Septic Exists, Private, Septic
- Garage/Parking:
- Yes
- Garage Spaces:
- 2
- Road Frontage:
- 0
Other Information
- List Date:
- 2025-07-31
- Last Updated:


