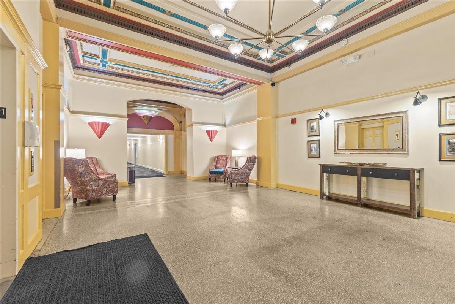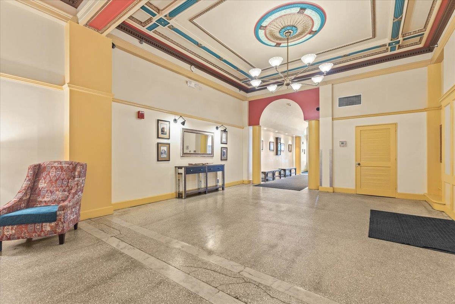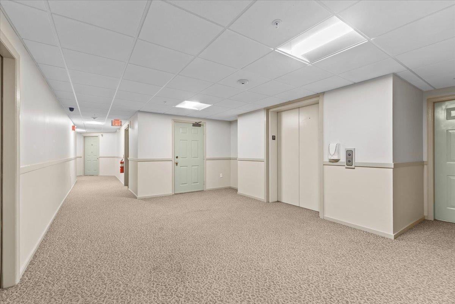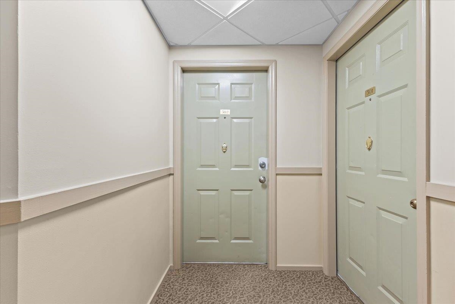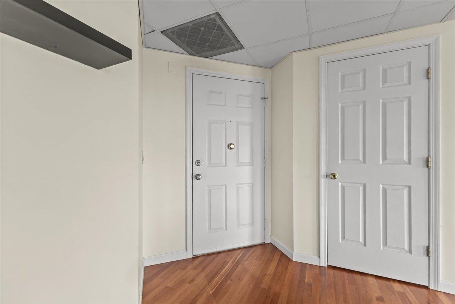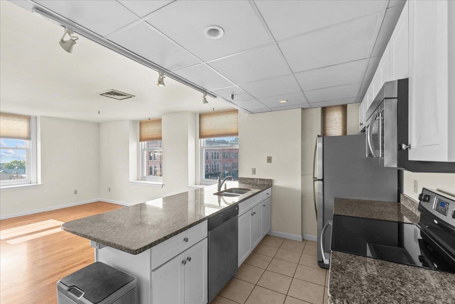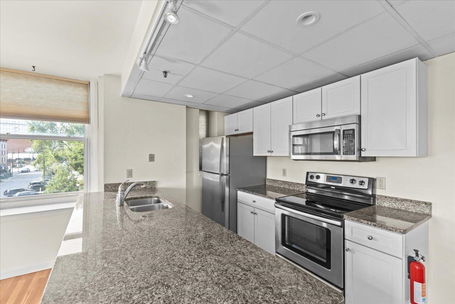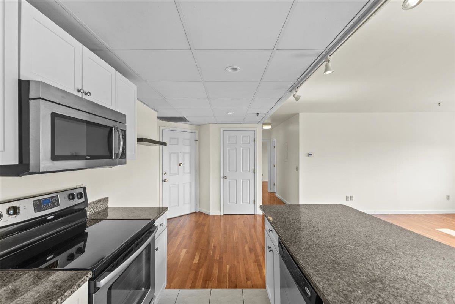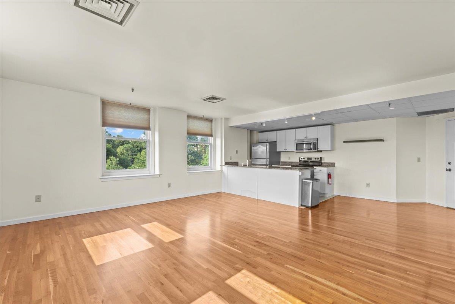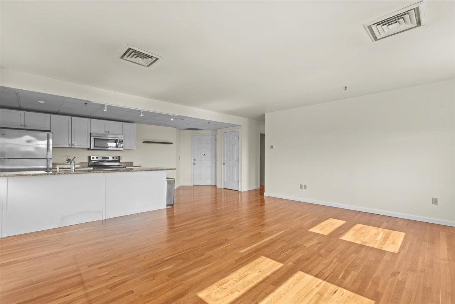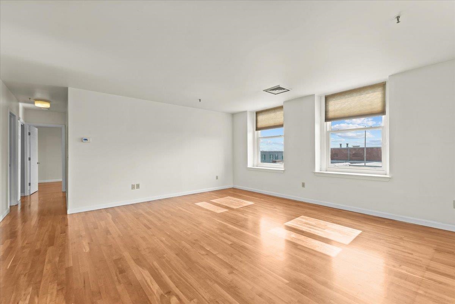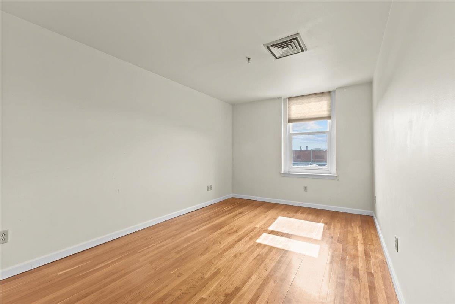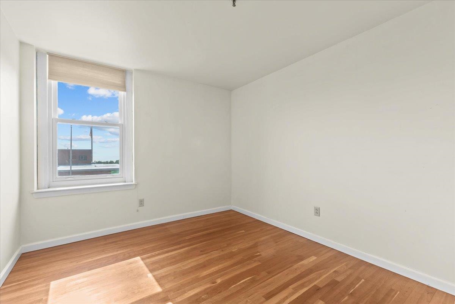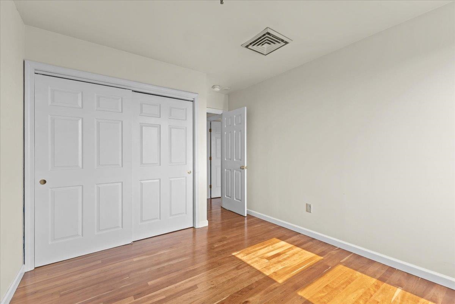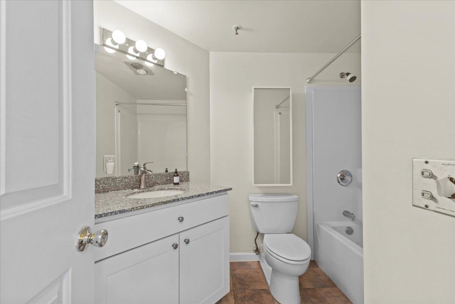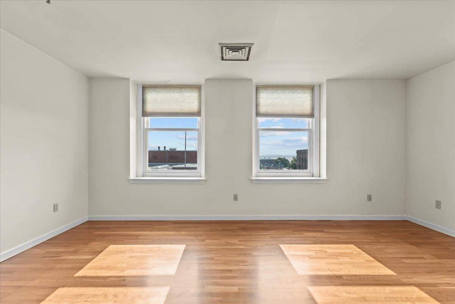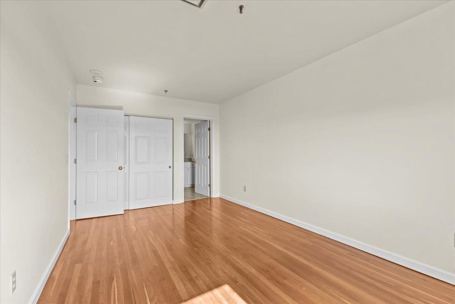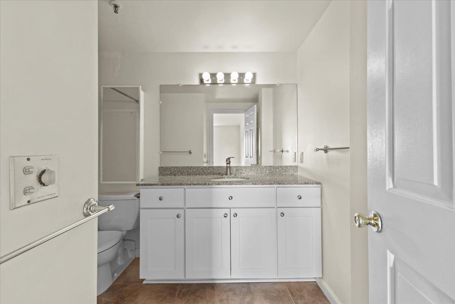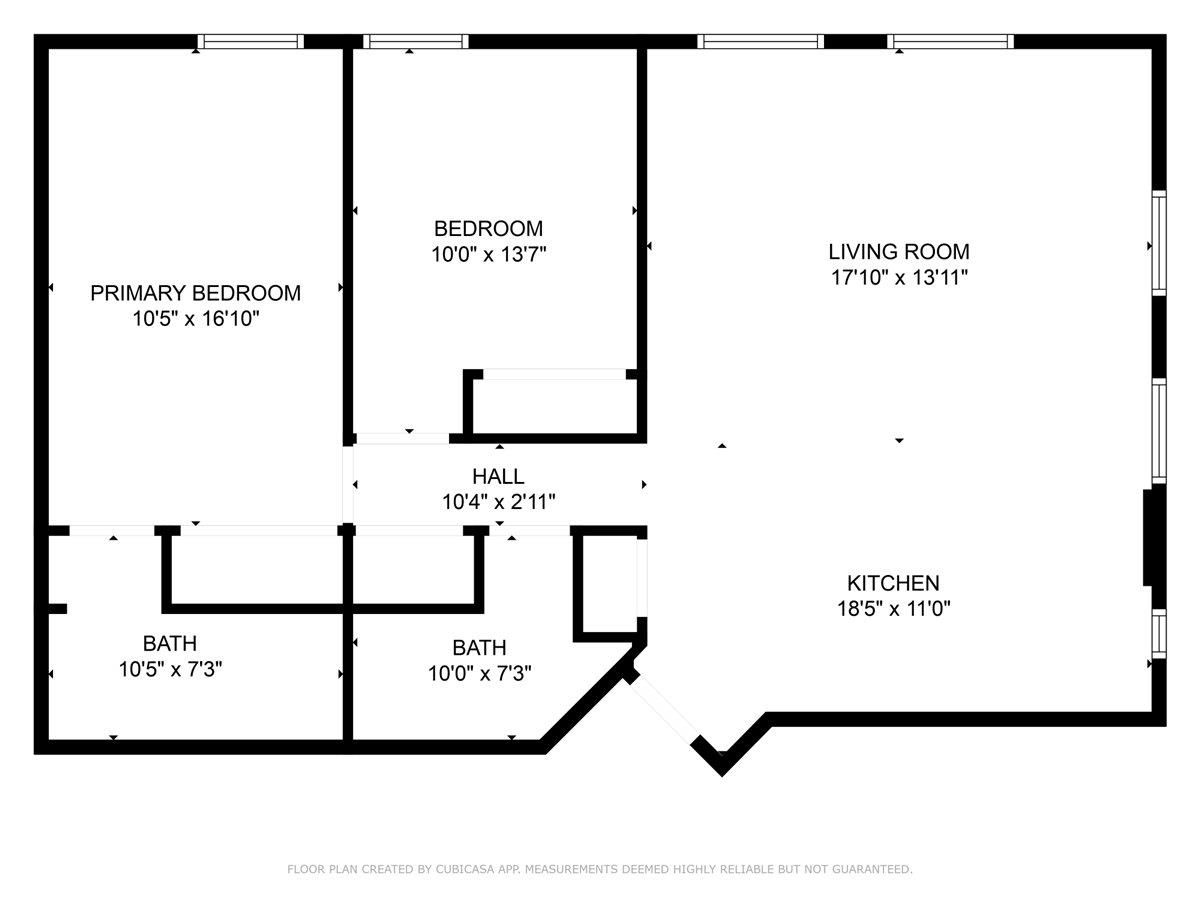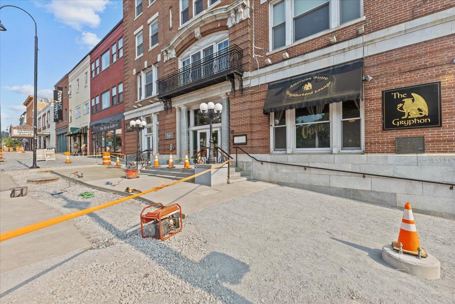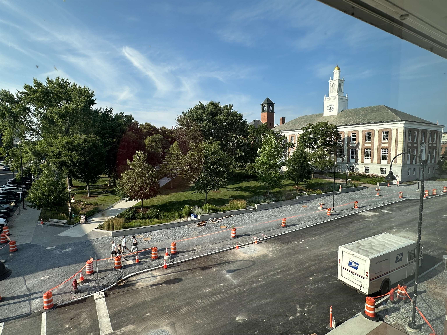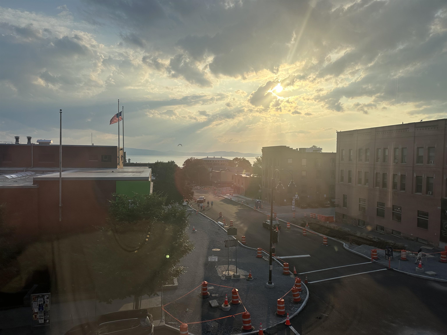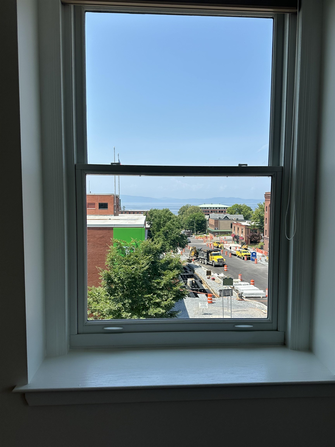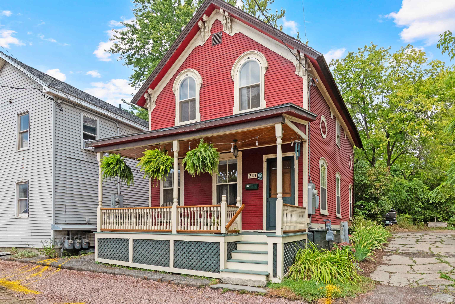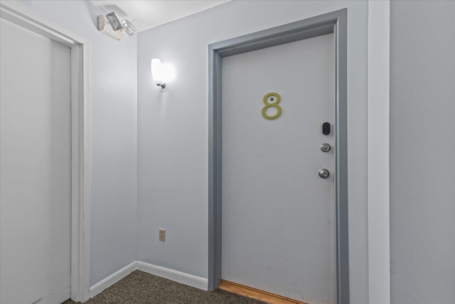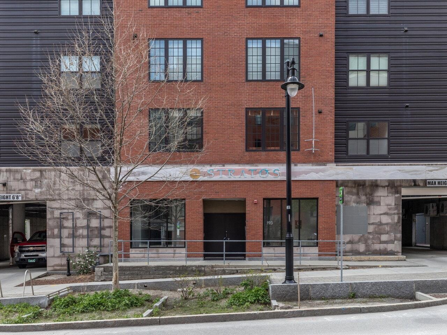1 of 29
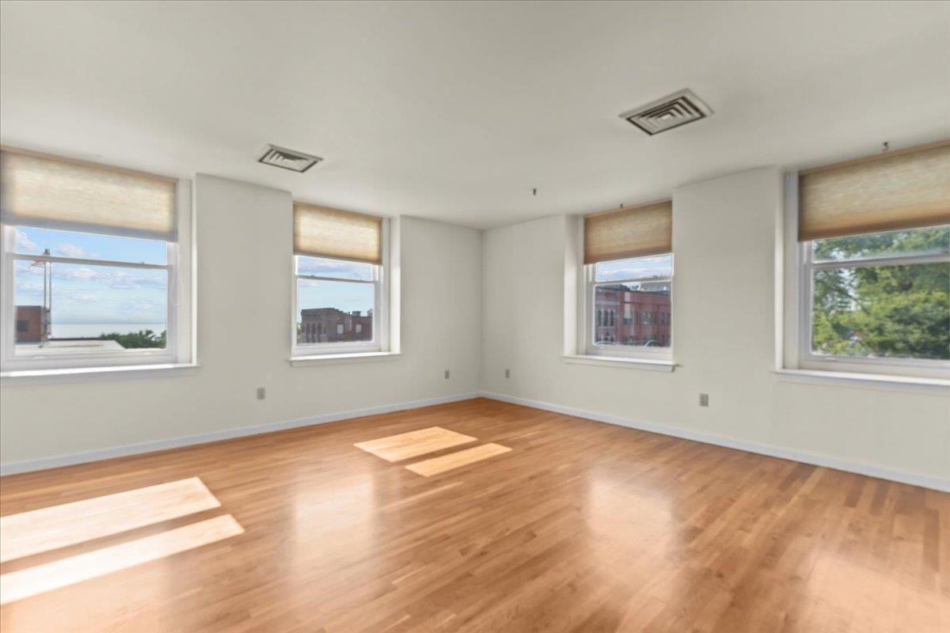
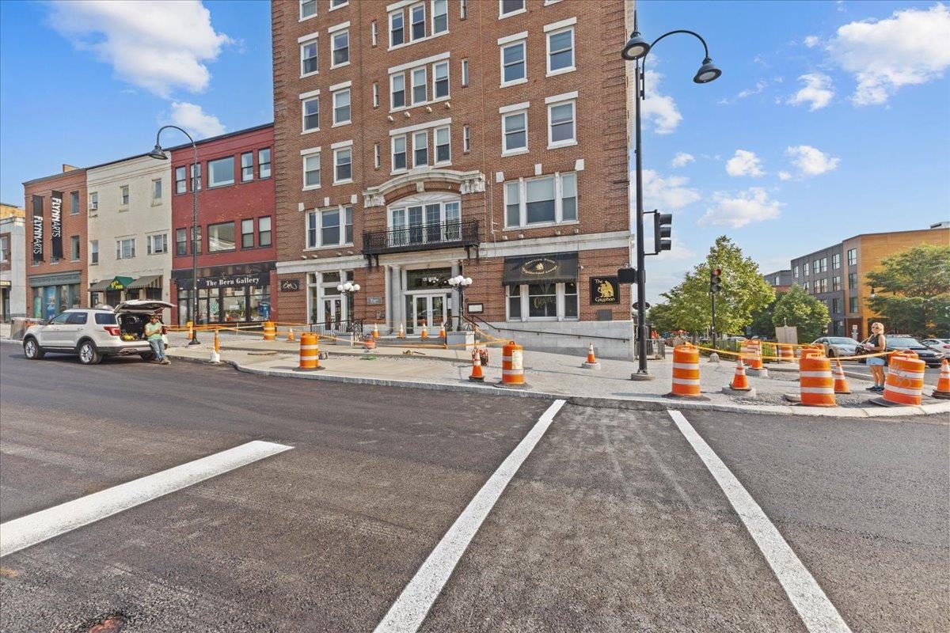
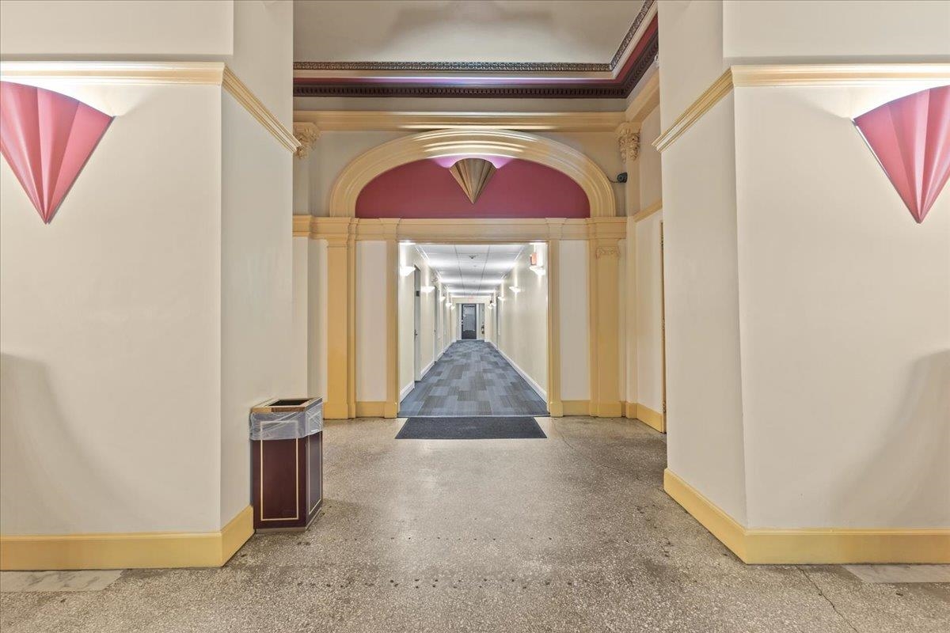
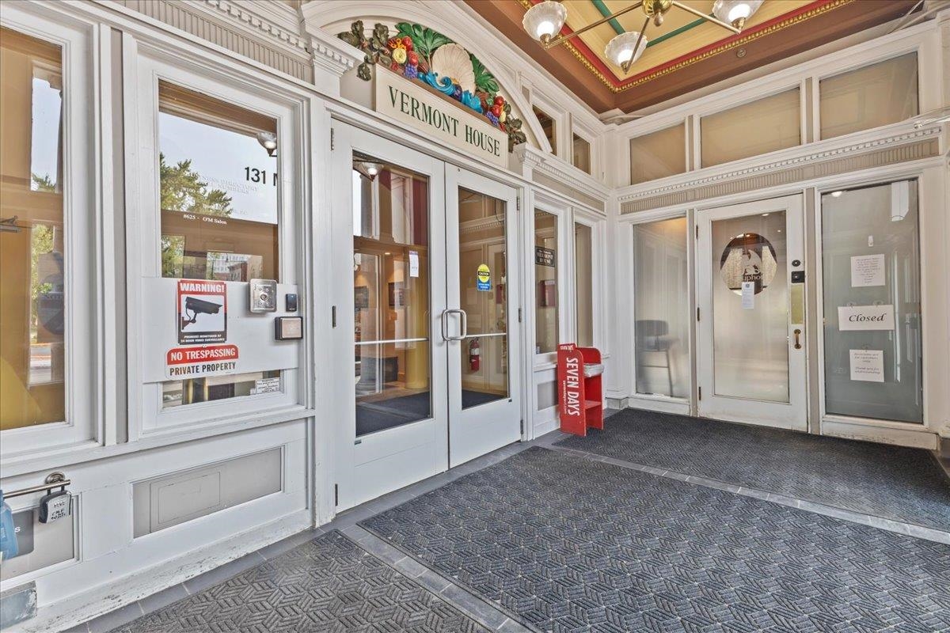
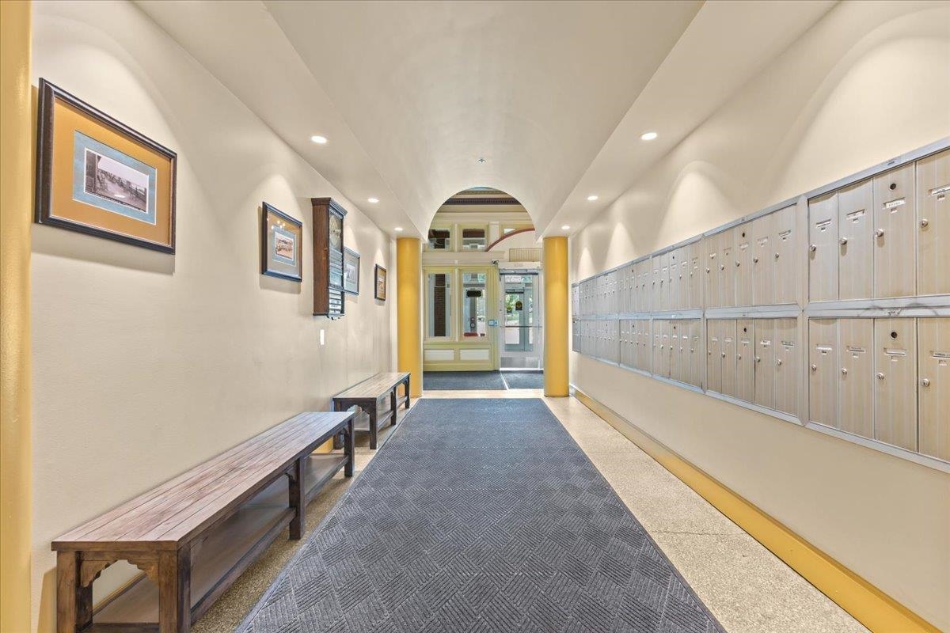
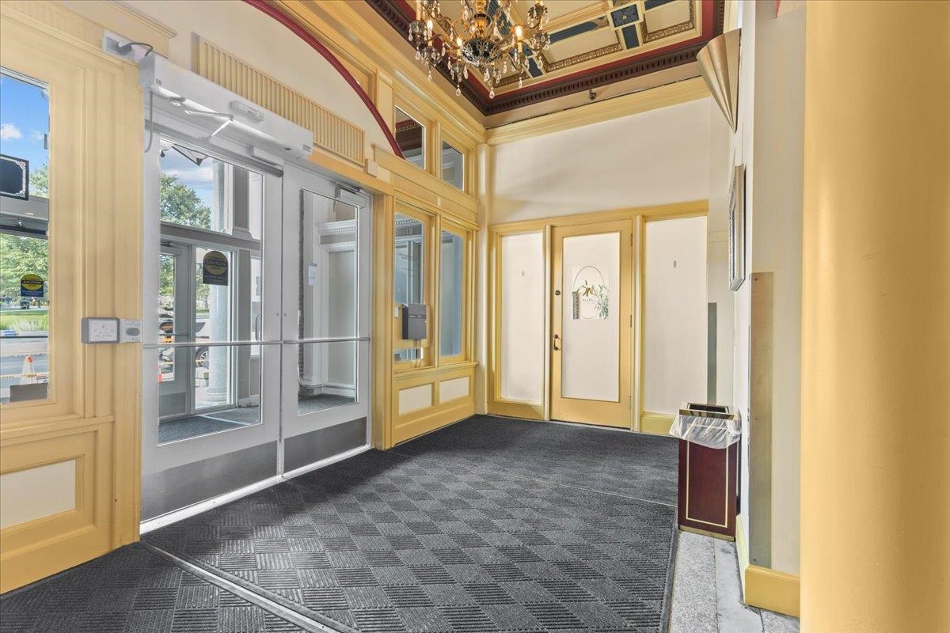
General Property Information
- Property Status:
- Active
- Price:
- $389, 900
- Unit Number
- 302
- Assessed:
- $0
- Assessed Year:
- County:
- VT-Chittenden
- Acres:
- 0.00
- Property Type:
- Condo
- Year Built:
- 1980
- Agency/Brokerage:
- Matt Havers
Flat Fee Real Estate - Bedrooms:
- 2
- Total Baths:
- 2
- Sq. Ft. (Total):
- 960
- Tax Year:
- 2025
- Taxes:
- $7, 973
- Association Fees:
Historic Charm Meets Stunning Views in the Heart of Burlington Welcome to one of the most desirable and spacious residences in this iconic historic building! This beautifully refreshed 2-bedroom, 2-bath corner unit offers unmatched western-facing views of Lake Champlain, the Adirondack Mountains, and breathtaking sunsets—all visible from the living room, dining area, and both bedrooms. Natural light floods the space through large windows, highlighting the solid cherry hardwood floors and fresh neutral paint throughout. The open-concept kitchen, living, and dining area is perfect for entertaining or relaxing while taking in the scenery. A generous great room with hardwood flooring overlooks lively City Hall Park, giving you the best of both lake and city life. The primary bedroom features an en-suite full bath, while the second bedroom and additional full bath are perfect for guests or a home office setup. With abundant closet space, updated satin nickel hardware, and a truly move-in-ready condition, this unit combines modern comfort with timeless elegance. Pets are welcome, and parking is available per association. Heat, sewer and water included in HOA dues – The secure building has easy walkability to the Church Street Marketplace, The Flynn, Waterfront Park, and the bike path.
Interior Features
- # Of Stories:
- 1
- Sq. Ft. (Total):
- 960
- Sq. Ft. (Above Ground):
- 960
- Sq. Ft. (Below Ground):
- 0
- Sq. Ft. Unfinished:
- 0
- Rooms:
- 5
- Bedrooms:
- 2
- Baths:
- 2
- Interior Desc:
- Dining Area, Elevator, Security Door(s)
- Appliances Included:
- Dishwasher, Microwave, Electric Range
- Flooring:
- Ceramic Tile, Hardwood
- Heating Cooling Fuel:
- Water Heater:
- Basement Desc:
Exterior Features
- Style of Residence:
- Apartment Building
- House Color:
- Time Share:
- No
- Resort:
- Exterior Desc:
- Exterior Details:
- Amenities/Services:
- Land Desc.:
- City Lot
- Suitable Land Usage:
- Roof Desc.:
- Rolled
- Driveway Desc.:
- None
- Foundation Desc.:
- Concrete, Stone
- Sewer Desc.:
- Public
- Garage/Parking:
- No
- Garage Spaces:
- 0
- Road Frontage:
- 0
Other Information
- List Date:
- 2025-07-31
- Last Updated:


