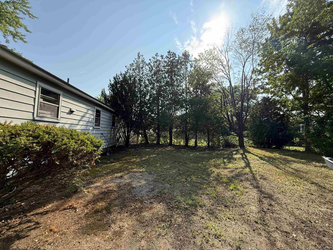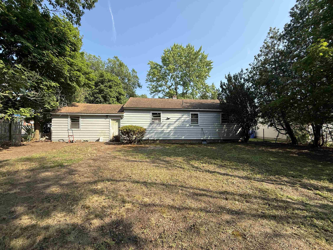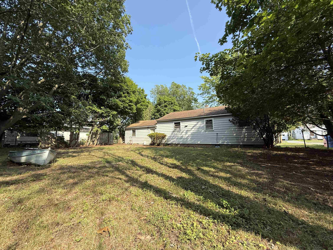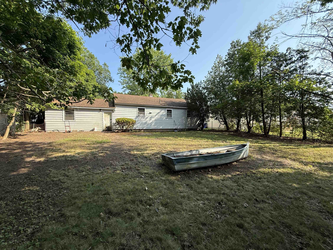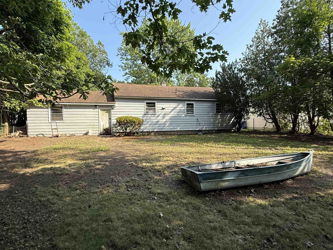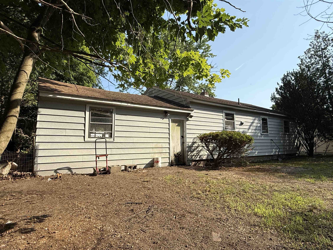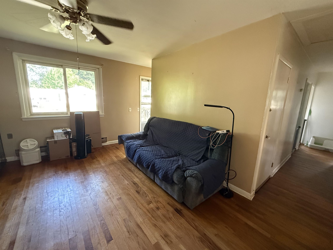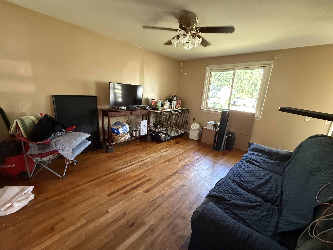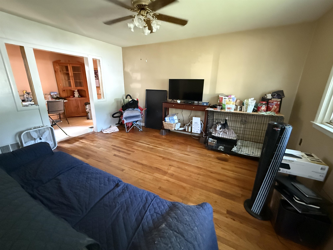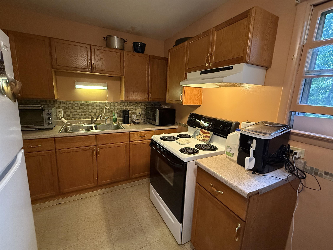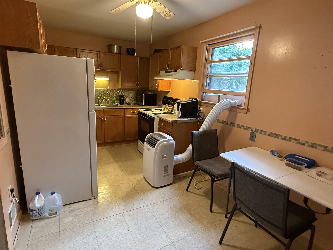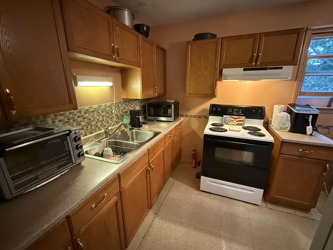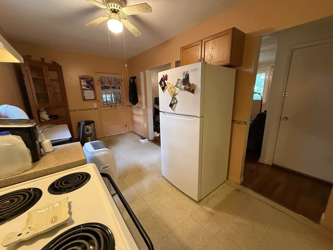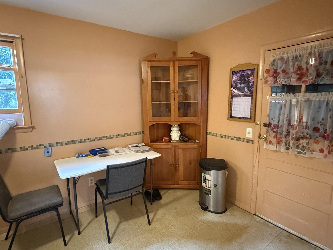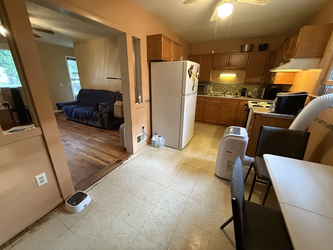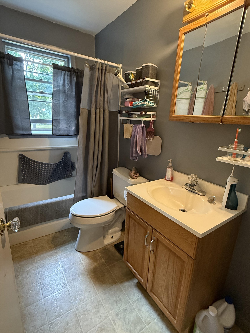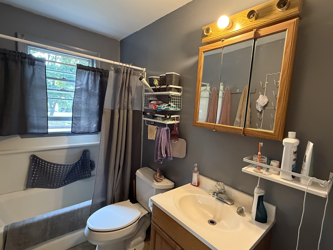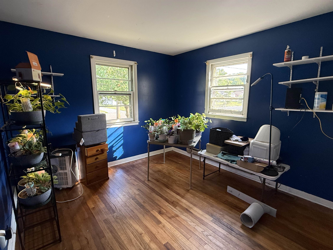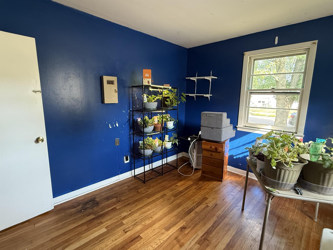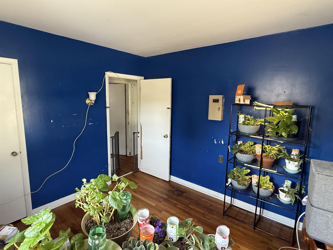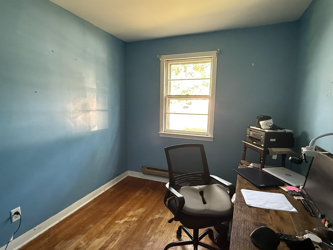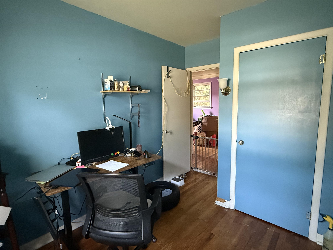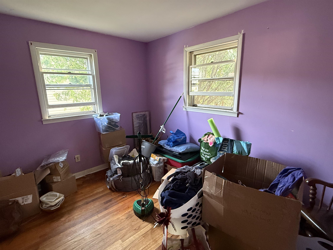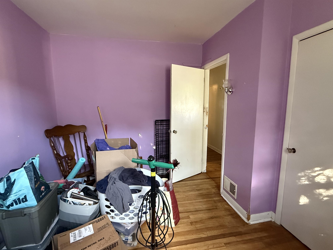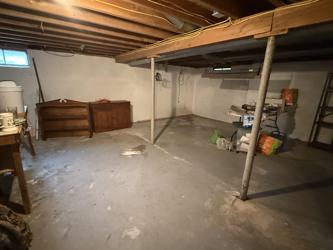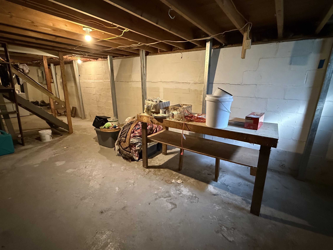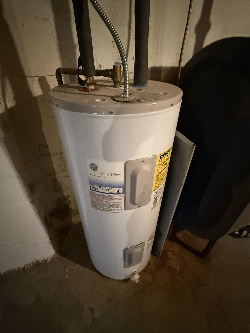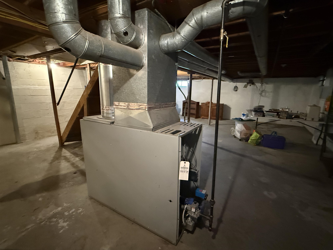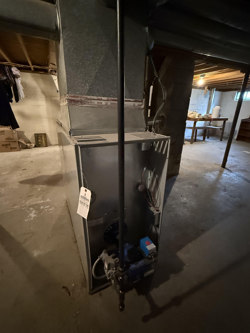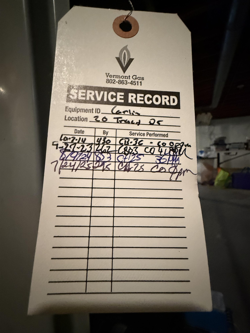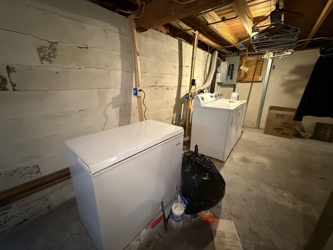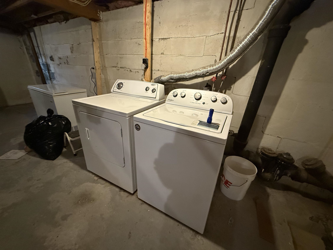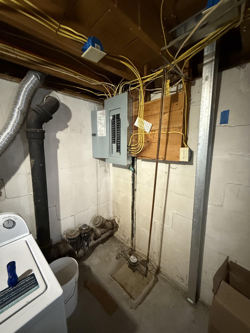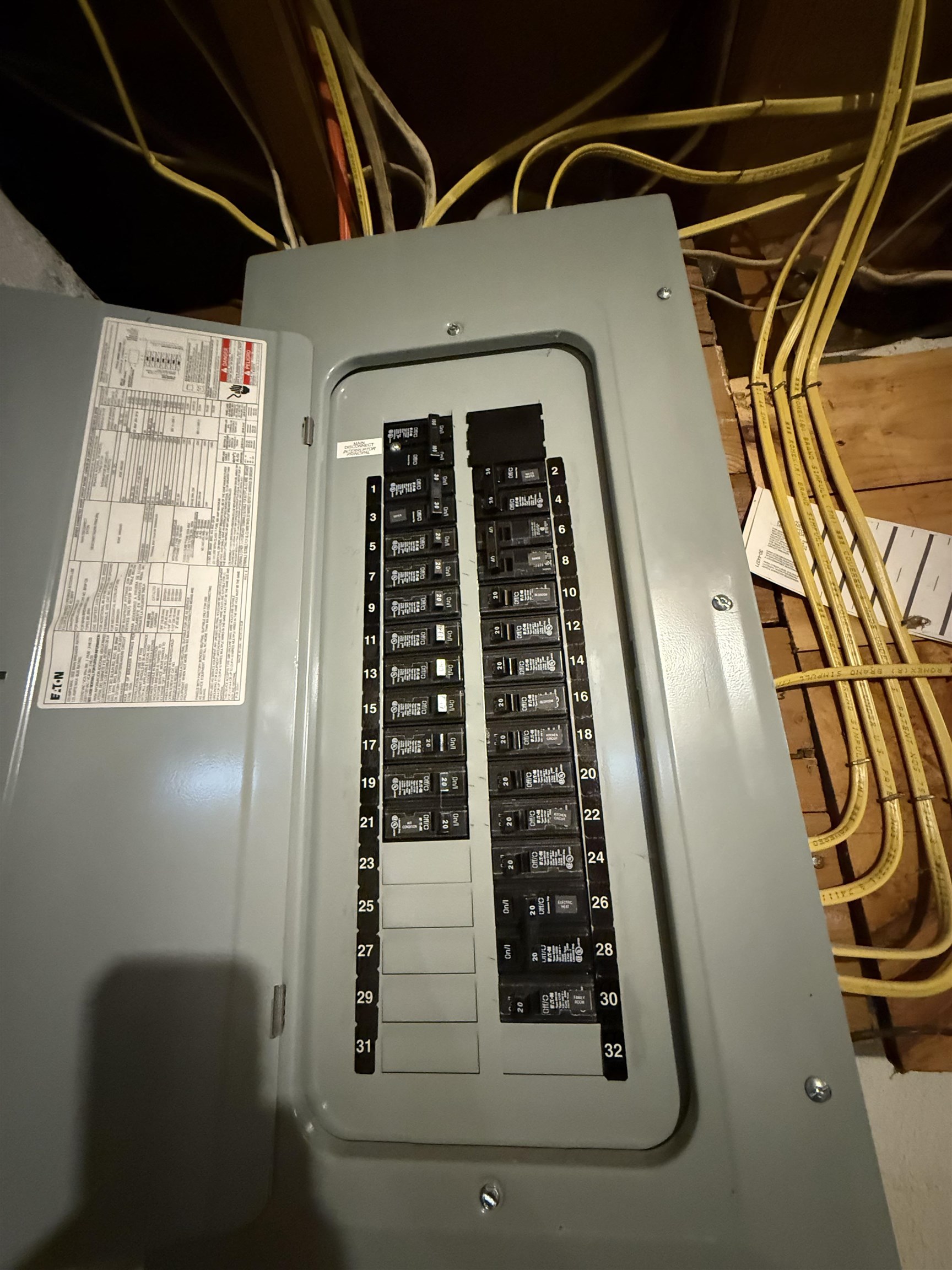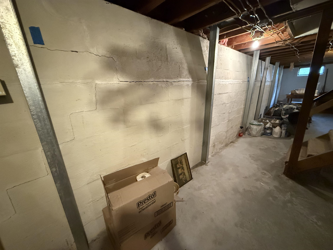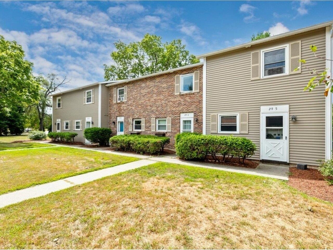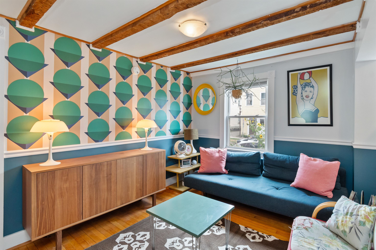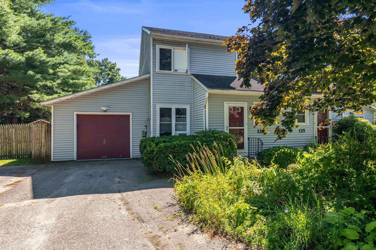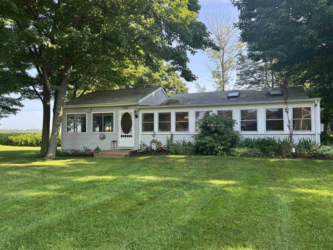1 of 41
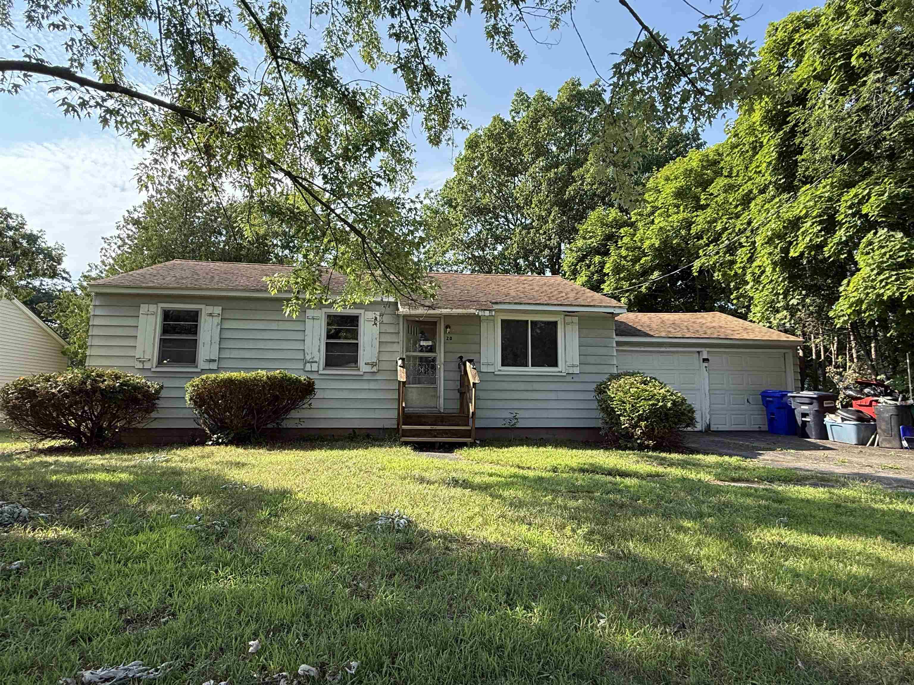
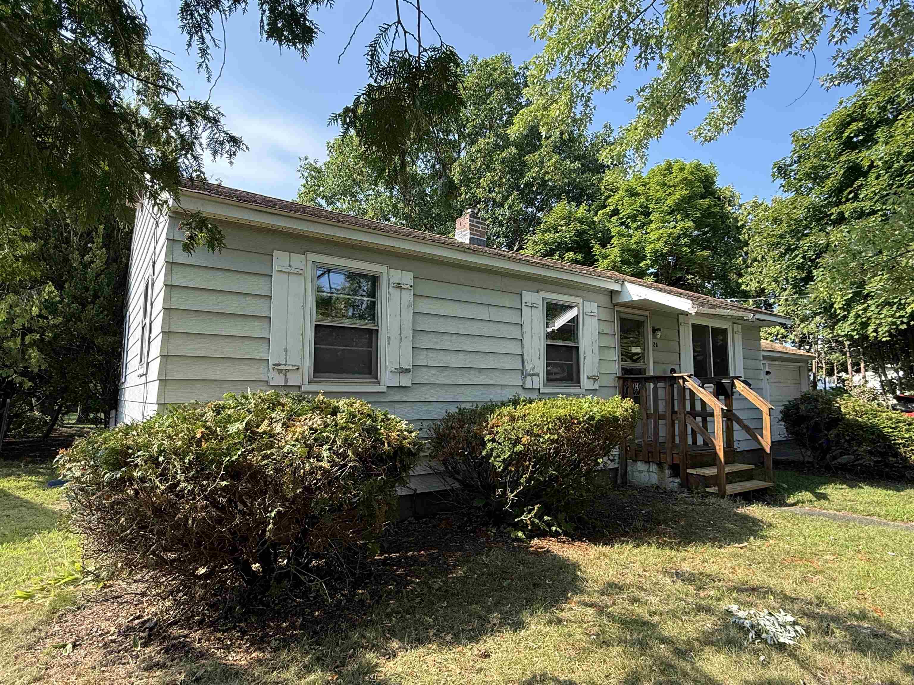
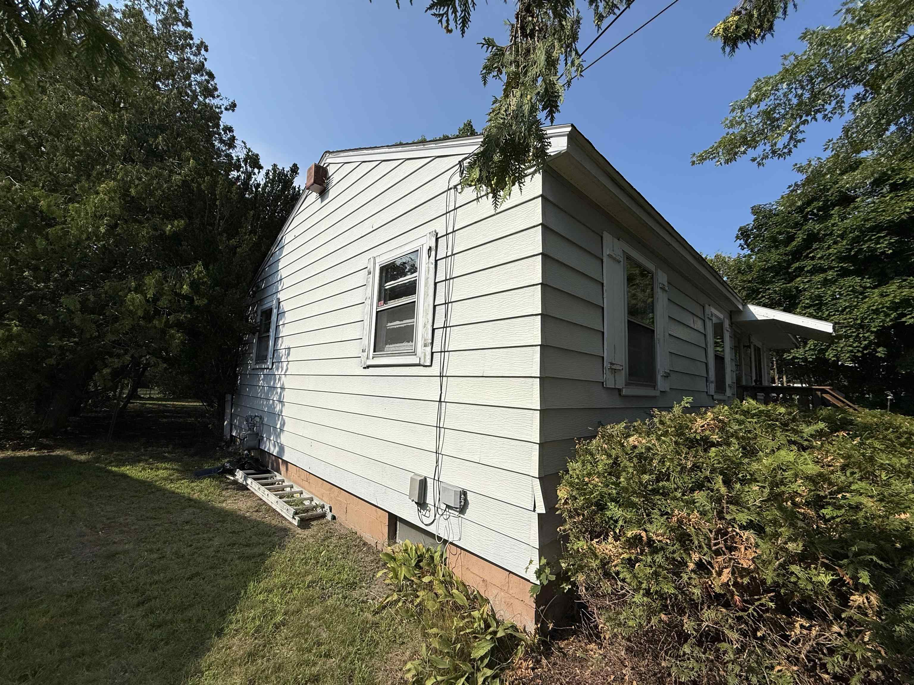
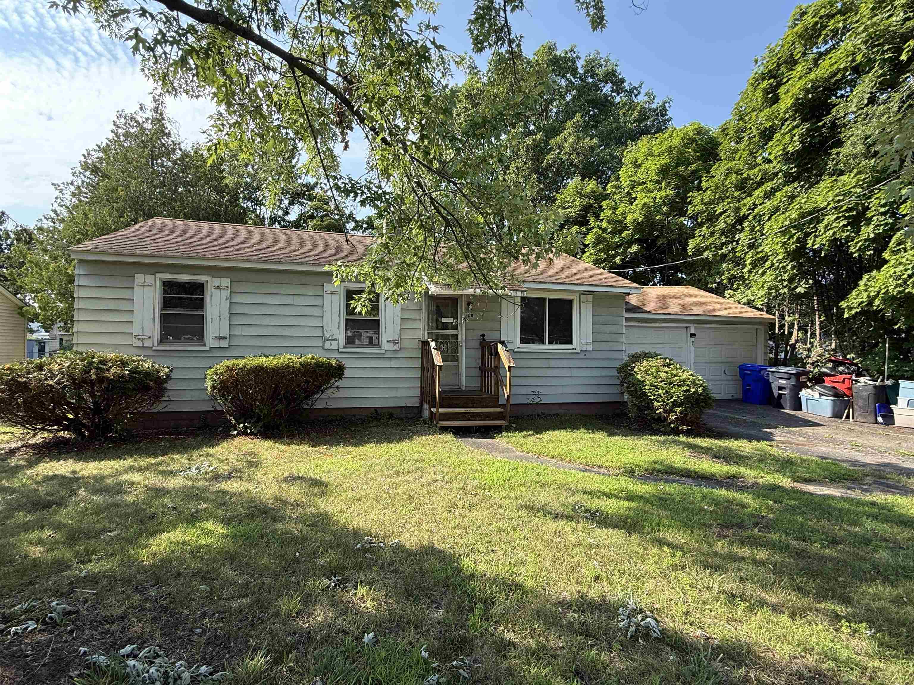
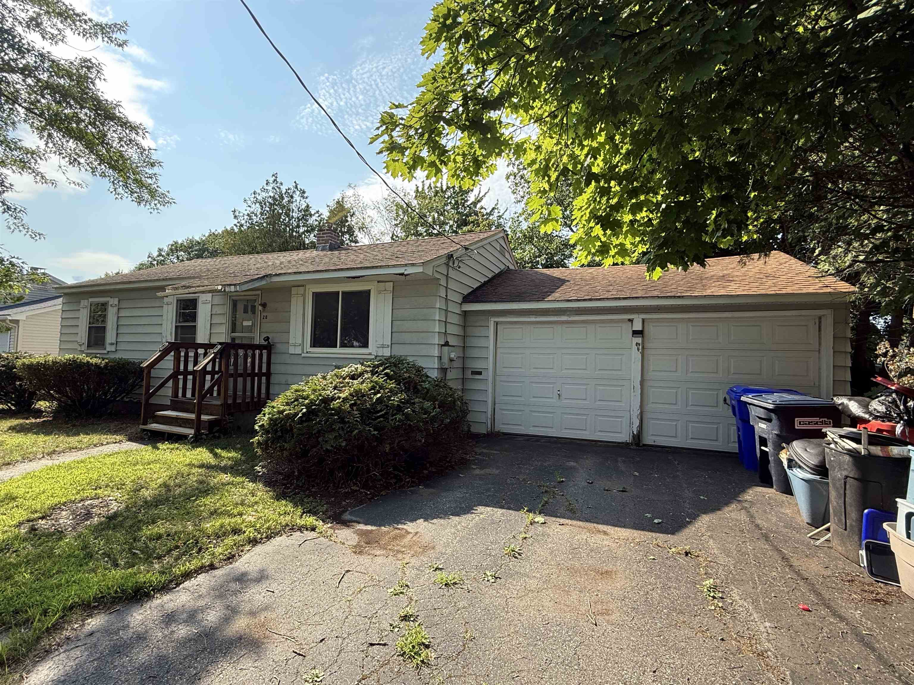
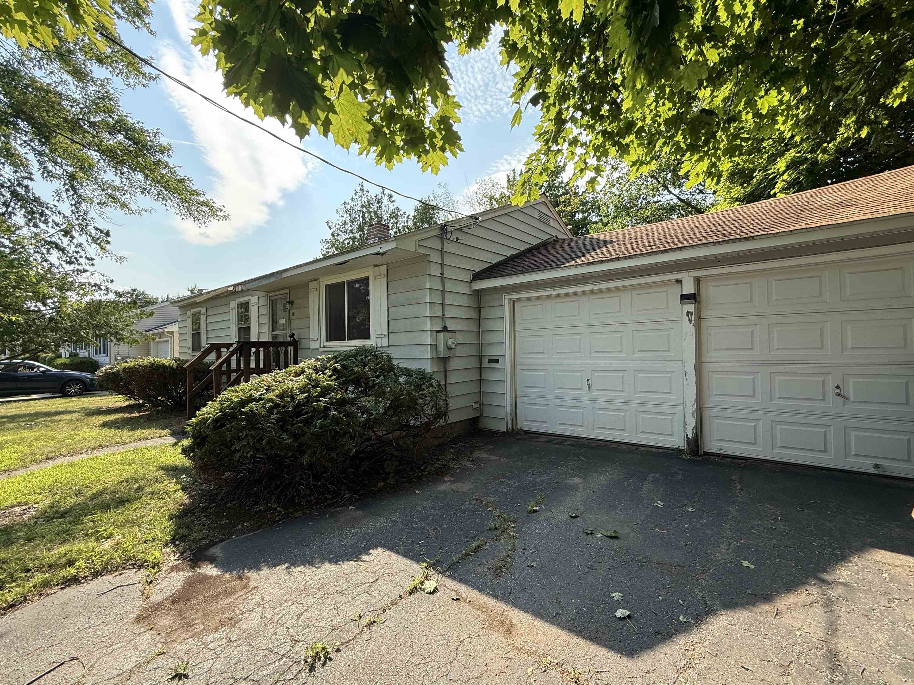
General Property Information
- Property Status:
- Active Under Contract
- Price:
- $295, 000
- Assessed:
- $0
- Assessed Year:
- County:
- VT-Chittenden
- Acres:
- 0.19
- Property Type:
- Single Family
- Year Built:
- 1954
- Agency/Brokerage:
- Matt Hurlburt
RE/MAX North Professionals - Bedrooms:
- 3
- Total Baths:
- 1
- Sq. Ft. (Total):
- 864
- Tax Year:
- 2026
- Taxes:
- $6, 206
- Association Fees:
Welcome to Burlington’s New North End, offering a suburban lifestyle, with convenient connection to downtown. Endless access to recreation includes the Burlington Bike Path, Ethan Allen & Leddy Parks, public beaches, & Ethan Allen Shopping center bustling with groceries, post office, hardware, restaurants, gym, and brewery. This one level ranch offers an attractive opportunity to buy into the market of home ownership at a reduced price and make your own cosmetic improvements to this mostly original mid-century home. An oak kitchen was installed in the early 2000’s. Ceilings are smooth without popcorn finish. Natural gas heat. Original inlaid oak hardwood floors span the living room, hallway, and three bedrooms. A large two car garage is a bonus, as is the large level backyard, ideal for pets and gardening. The architectural roof was replaced in 2006, and a large vinyl sliding window in the living room swings open to allow large furniture easy ingress and egress for moving.
Interior Features
- # Of Stories:
- 1
- Sq. Ft. (Total):
- 864
- Sq. Ft. (Above Ground):
- 864
- Sq. Ft. (Below Ground):
- 0
- Sq. Ft. Unfinished:
- 864
- Rooms:
- 5
- Bedrooms:
- 3
- Baths:
- 1
- Interior Desc:
- Ceiling Fan, Dining Area, Kitchen/Dining, Laundry Hook-ups, Basement Laundry
- Appliances Included:
- Dryer, Range Hood, Freezer, Microwave, Electric Range, Refrigerator, Washer, Electric Water Heater, Owned Water Heater
- Flooring:
- Hardwood, Tile, Vinyl
- Heating Cooling Fuel:
- Water Heater:
- Basement Desc:
- Concrete Floor, Unfinished, Interior Access, Basement Stairs
Exterior Features
- Style of Residence:
- Ranch
- House Color:
- Beige
- Time Share:
- No
- Resort:
- No
- Exterior Desc:
- Exterior Details:
- Garden Space, Handicap Modified
- Amenities/Services:
- Land Desc.:
- City Lot, Curbing, Level, Sidewalks, Street Lights, Subdivision, Trail/Near Trail, In Town, Near Paths, Near Shopping, Neighborhood, Near Public Transportatn, Near Hospital, Near School(s)
- Suitable Land Usage:
- Residential
- Roof Desc.:
- Architectural Shingle
- Driveway Desc.:
- Paved
- Foundation Desc.:
- Block
- Sewer Desc.:
- Public
- Garage/Parking:
- Yes
- Garage Spaces:
- 2
- Road Frontage:
- 70
Other Information
- List Date:
- 2025-07-31
- Last Updated:


