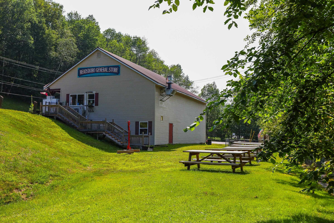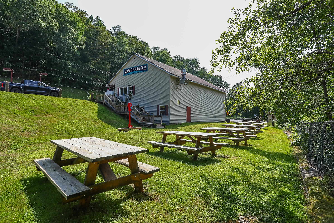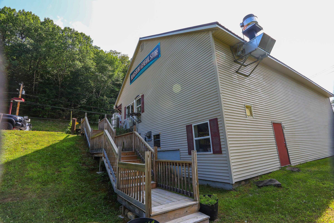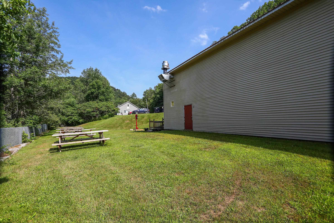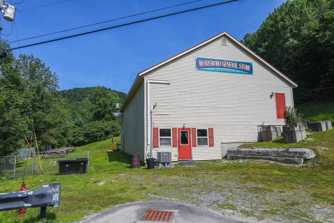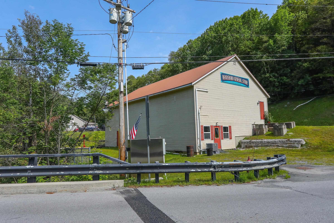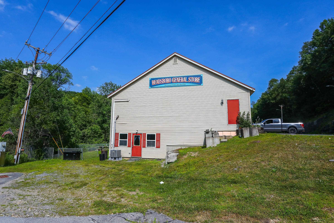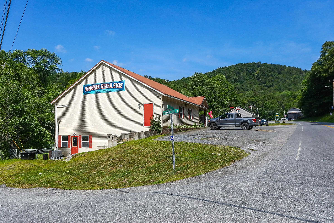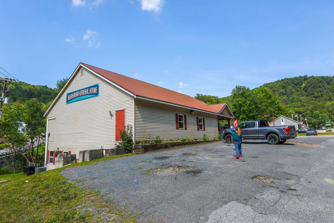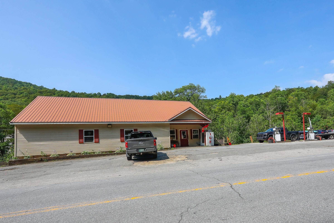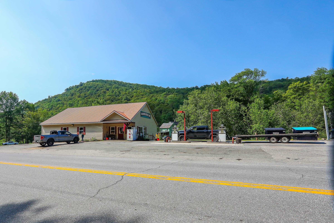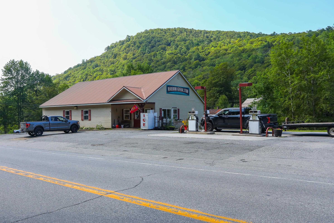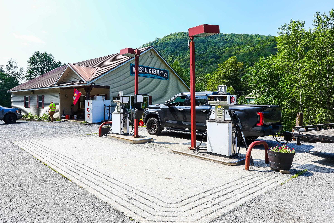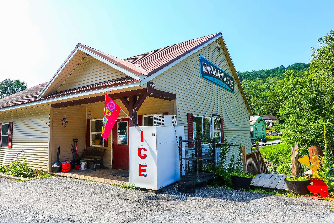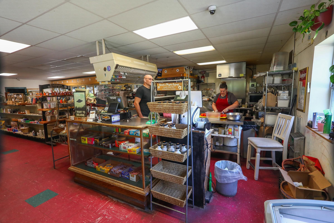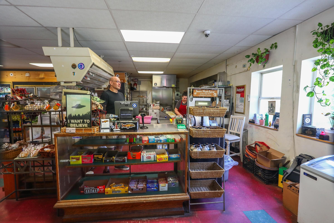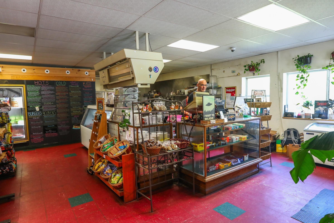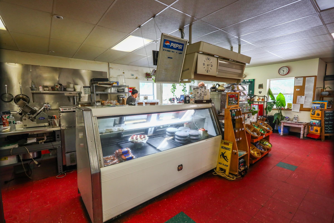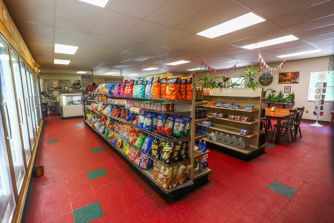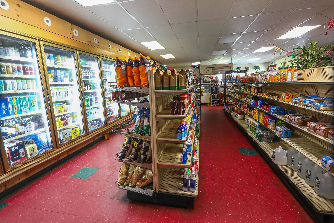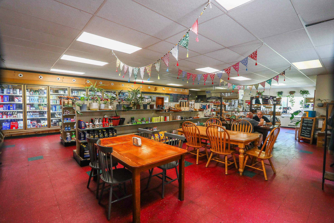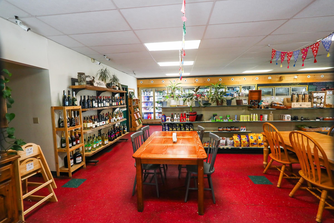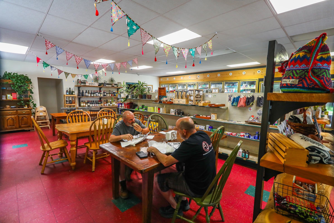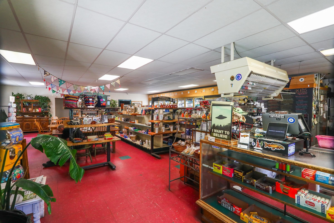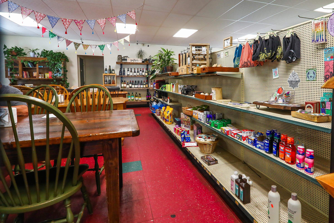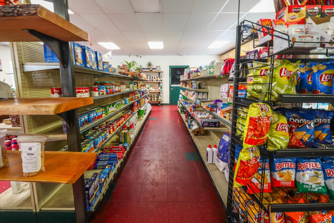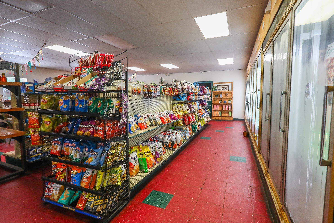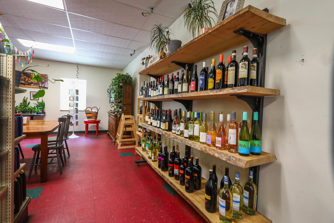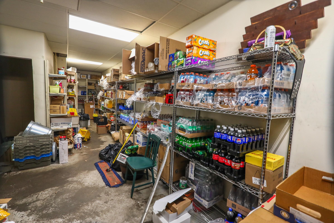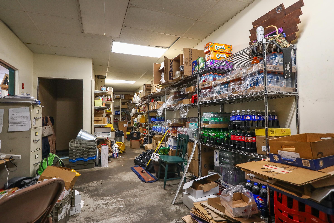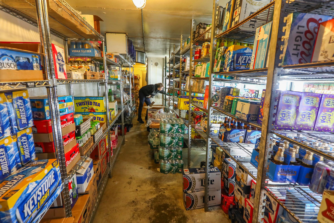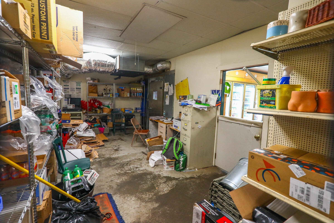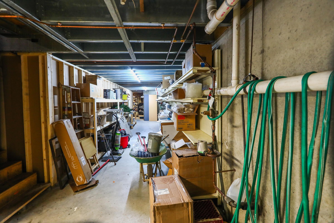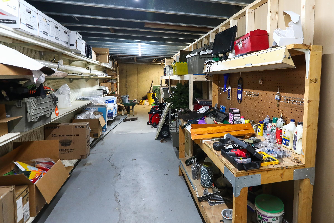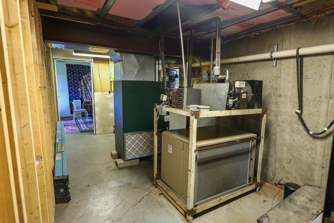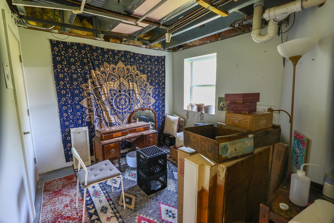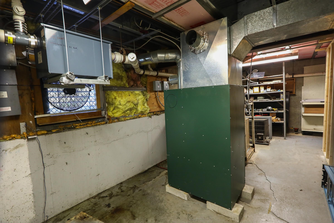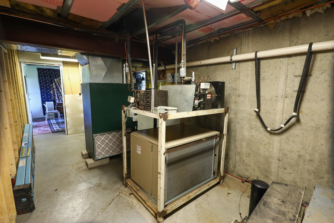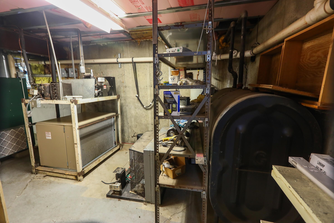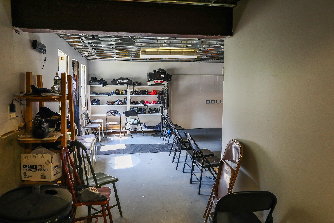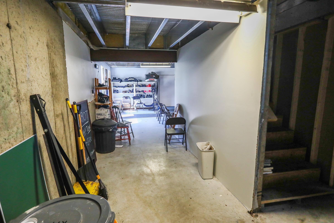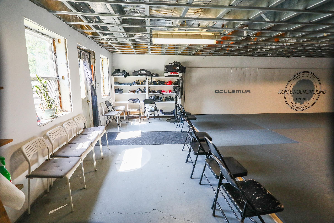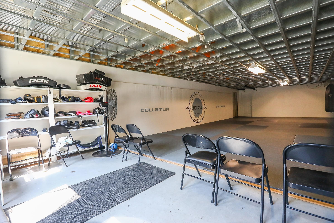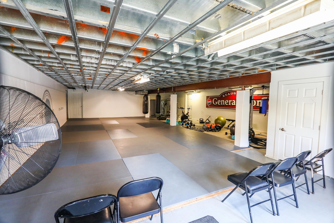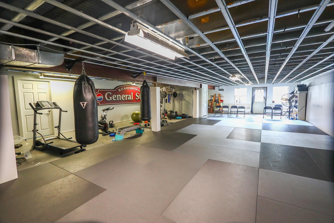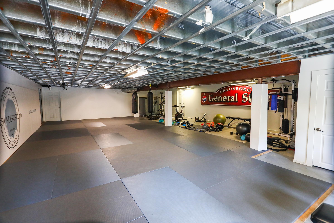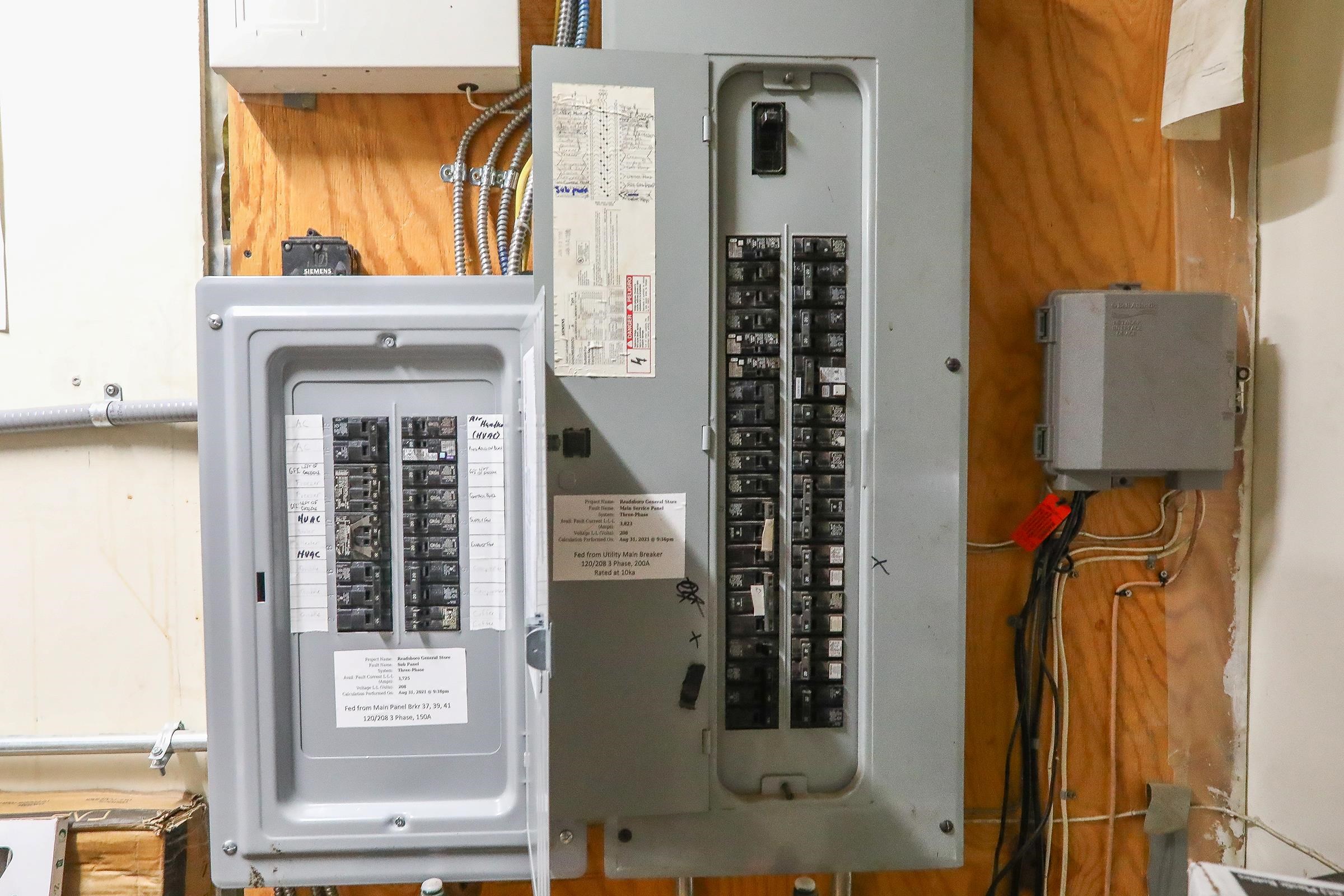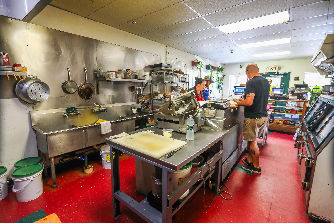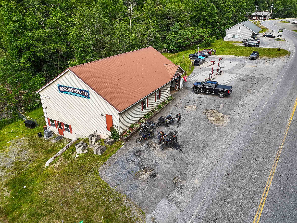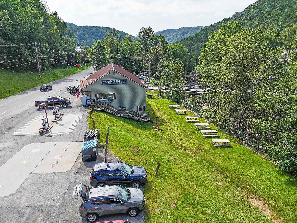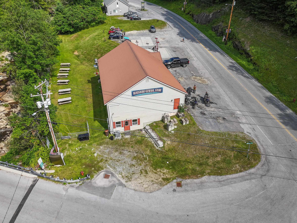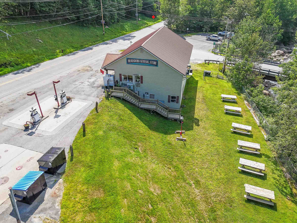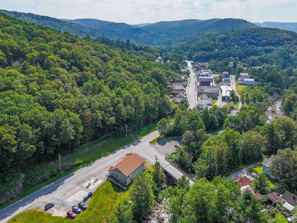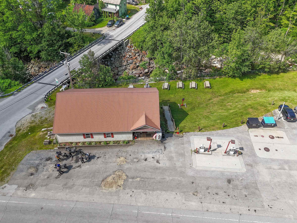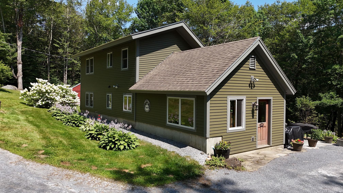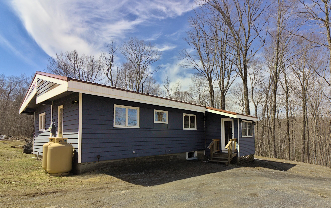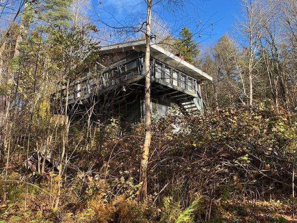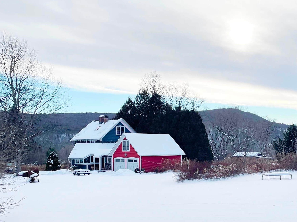1 of 60
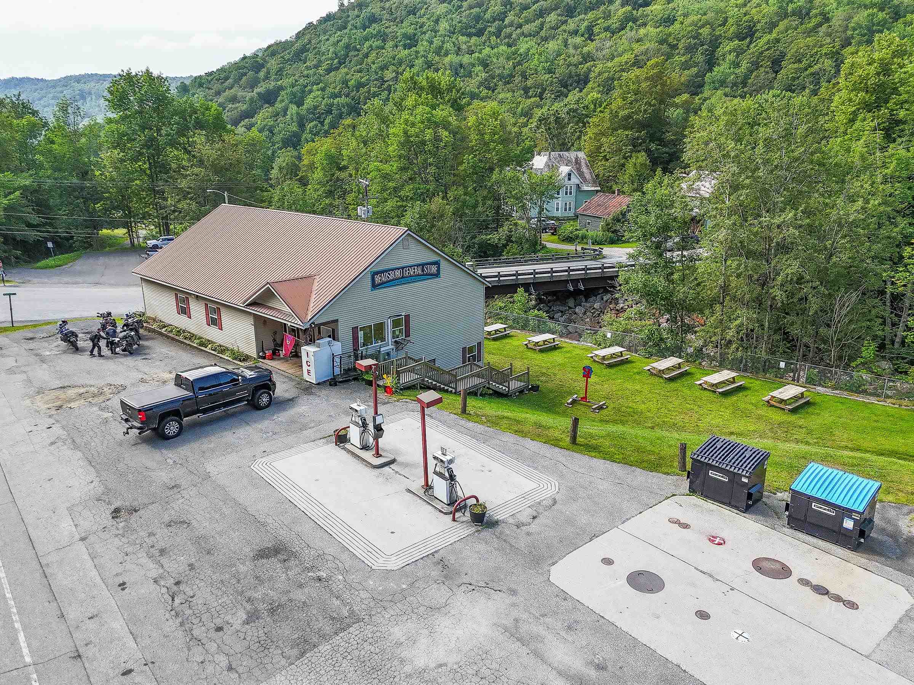
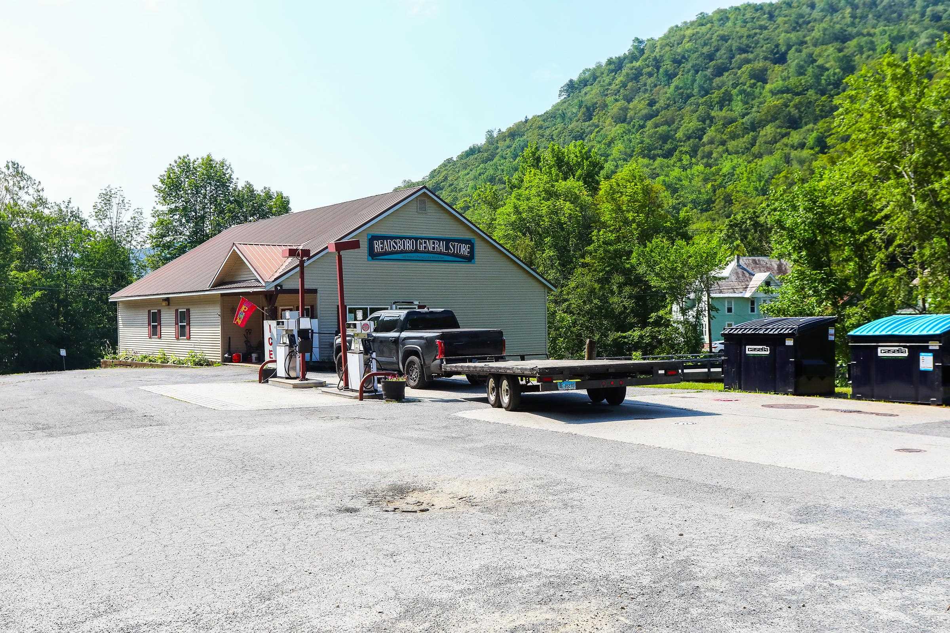
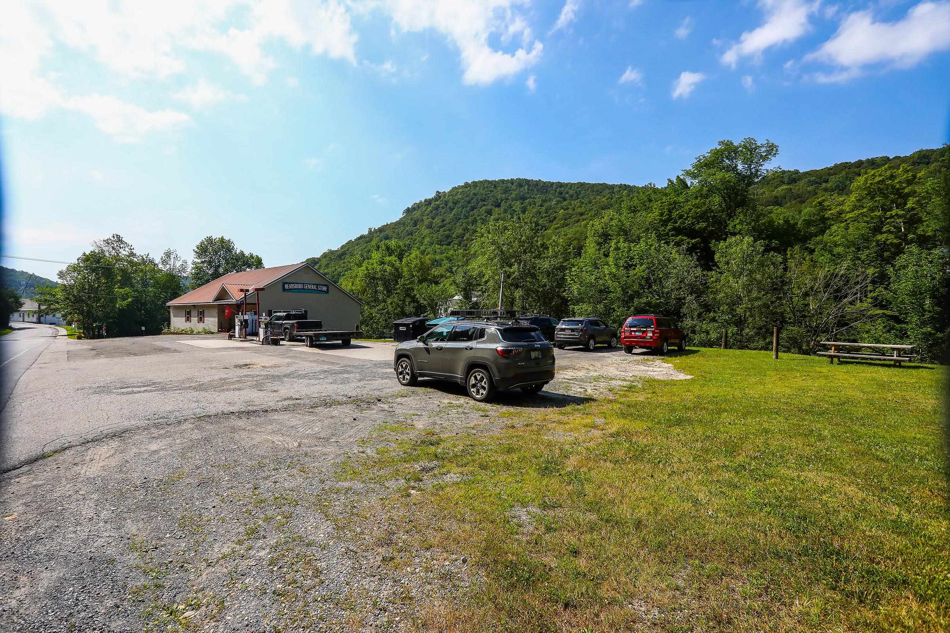
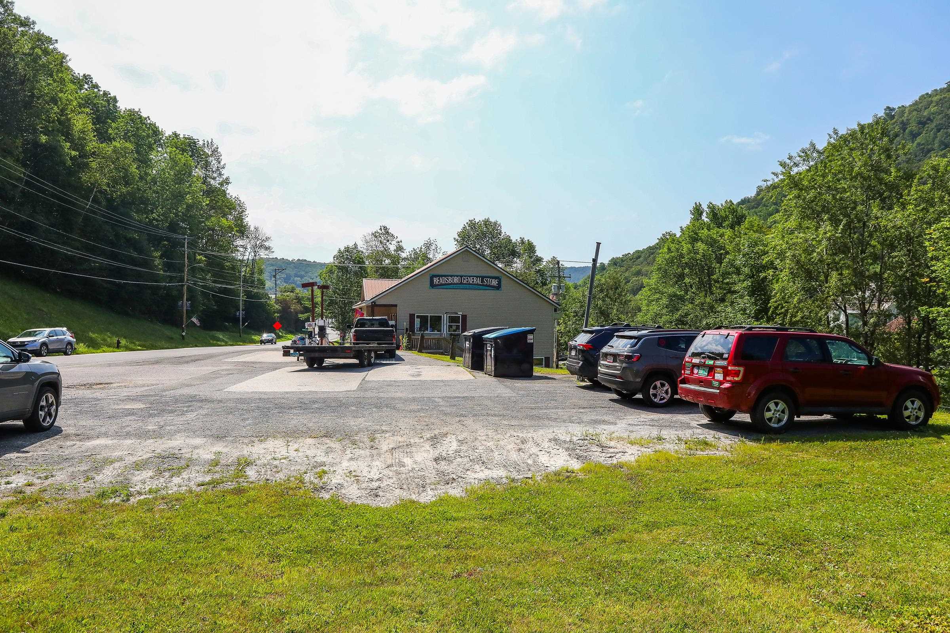
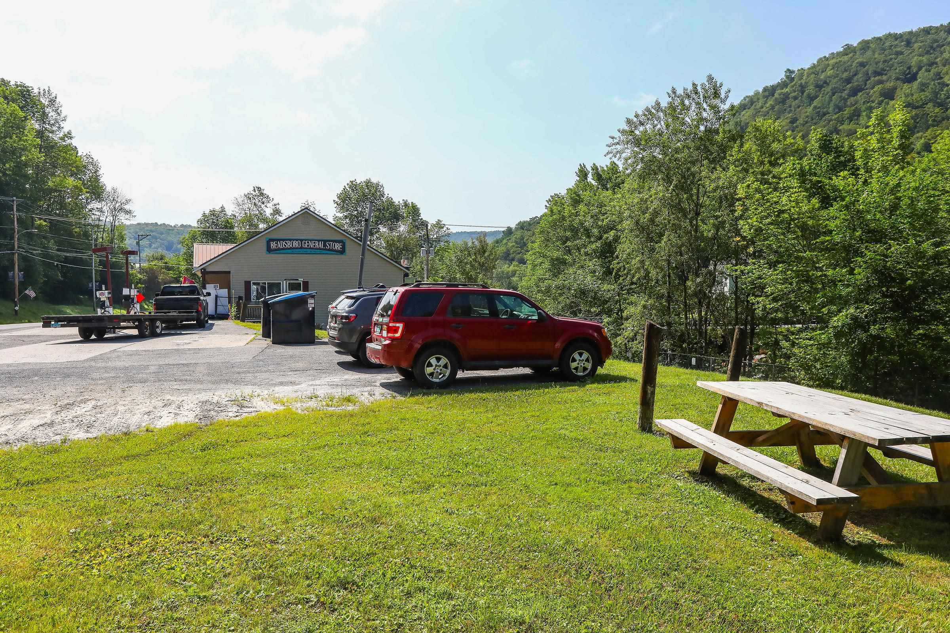
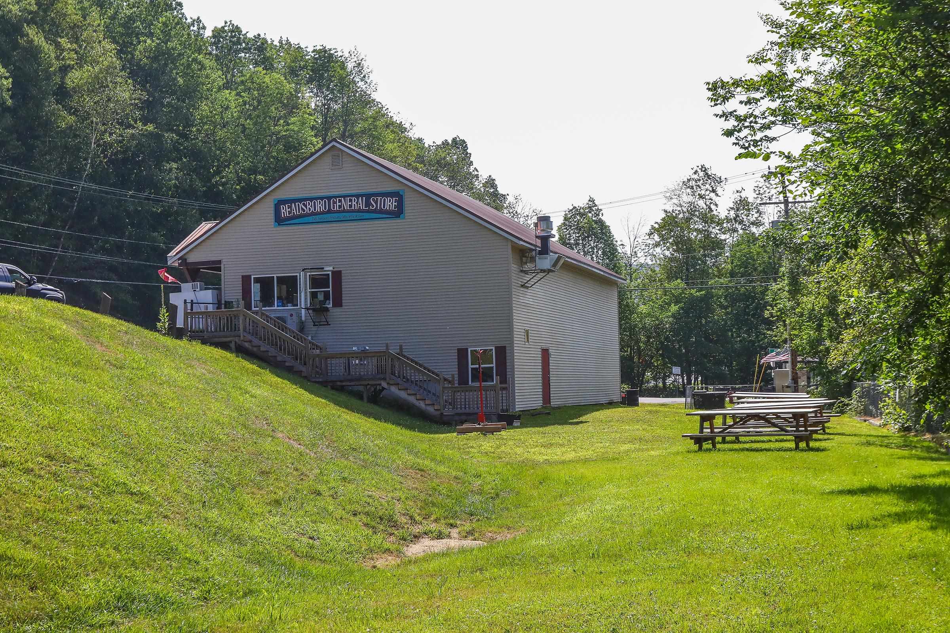
General Property Information
- Property Status:
- Active Under Contract
- Price:
- $369, 900
- Assessed:
- $235, 900
- Assessed Year:
- 2024
- County:
- VT-Bennington
- Acres:
- 0.69
- Property Type:
- Single Family
- Year Built:
- 1995
- Agency/Brokerage:
- Flex Realty Group
Flex Realty - Bedrooms:
- 0
- Total Baths:
- 1
- Sq. Ft. (Total):
- 4220
- Tax Year:
- 2024
- Taxes:
- $6, 339
- Association Fees:
Don’t miss your chance to own a piece of Vermont history in the heart of Readsboro. The iconic Readsboro General Store is now available and ready for your vision. Perfectly positioned on Main Street, just steps from the town green, this high-visibility property has long been a favorite stop for locals, visitors, and nearby trail users alike. Currently configured for mixed-use, the building features a spacious commercial storefront on the main level, while offering the flexibility to convert the entire structure back to residential use or create a vibrant owner-occupied or rental investment. With the proper approvals, there’s even potential to expand offerings to include liquor sales, making it a true one-stop destination for the community. The property boasts a bright and welcoming retail space with large display windows, ample storage, basement access, and off-street parking, plus room for outdoor seating or signage. Whether you’re looking to revive the store as a neighborhood hub, launch a new business venture with residential income, or reimagine it as a mixed-income property, the possibilities are wide open. This is a rare opportunity to invest in a beloved piece of Vermont’s past while shaping its future. Bring your ideas and create something truly special in the heart of Readsboro.
Interior Features
- # Of Stories:
- 1
- Sq. Ft. (Total):
- 4220
- Sq. Ft. (Above Ground):
- 2320
- Sq. Ft. (Below Ground):
- 1900
- Sq. Ft. Unfinished:
- 500
- Rooms:
- 3
- Bedrooms:
- 0
- Baths:
- 1
- Interior Desc:
- Security, Indoor Storage, Programmable Thermostat, Smart Thermostat, Attic with Pulldown
- Appliances Included:
- Gas Cooktop, Refrigerator, Exhaust Fan
- Flooring:
- Concrete, Vinyl
- Heating Cooling Fuel:
- Water Heater:
- Basement Desc:
- Concrete, Concrete Floor, Daylight, Insulated, Partially Finished, Exterior Stairs, Interior Stairs, Storage Space, Walkout, Exterior Access
Exterior Features
- Style of Residence:
- Ranch
- House Color:
- Time Share:
- No
- Resort:
- Exterior Desc:
- Exterior Details:
- Trash, Garden Space
- Amenities/Services:
- Land Desc.:
- Major Road Frontage
- Suitable Land Usage:
- Roof Desc.:
- Metal
- Driveway Desc.:
- Paved
- Foundation Desc.:
- Concrete
- Sewer Desc.:
- Metered, Public
- Garage/Parking:
- No
- Garage Spaces:
- 0
- Road Frontage:
- 258
Other Information
- List Date:
- 2025-07-30
- Last Updated:


