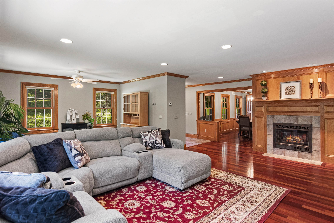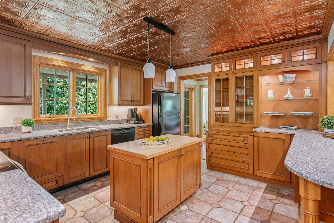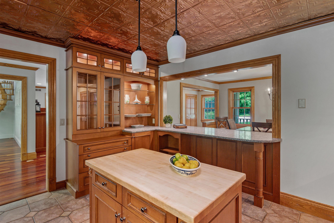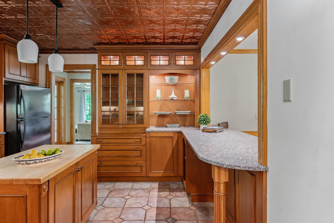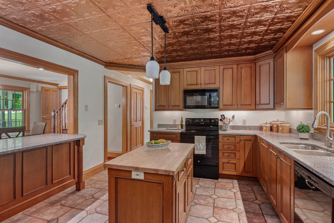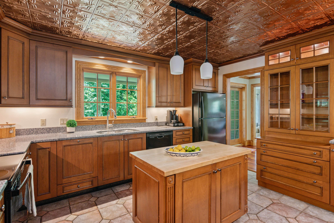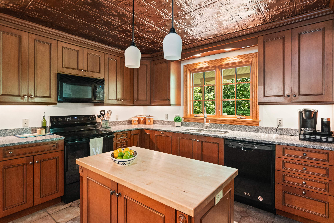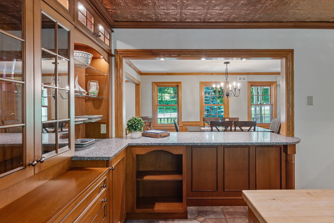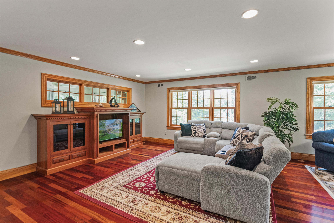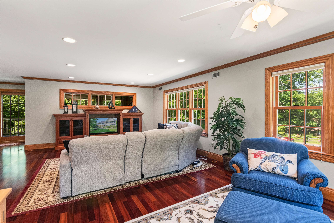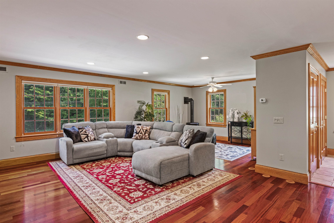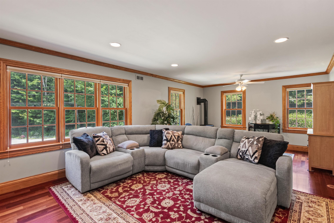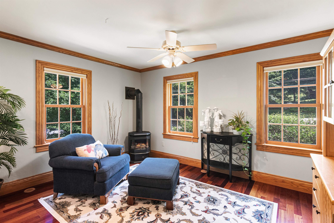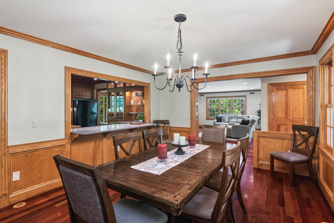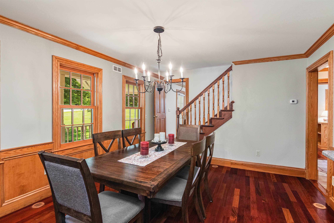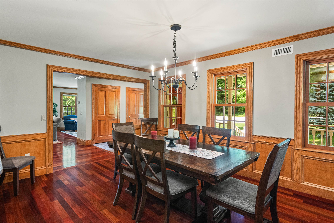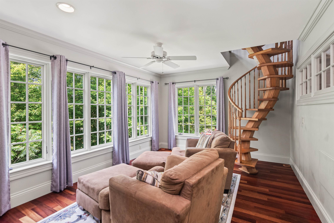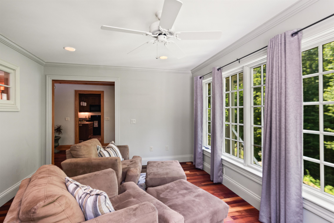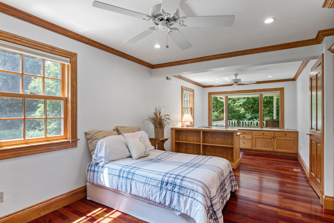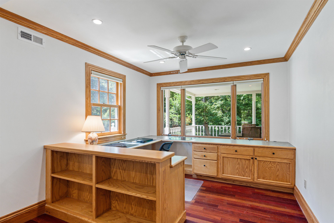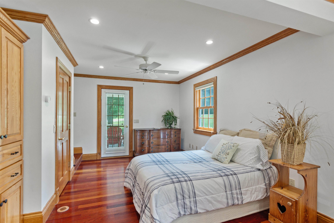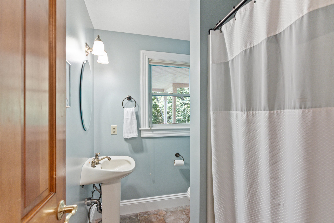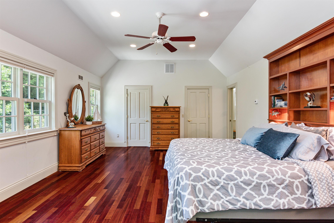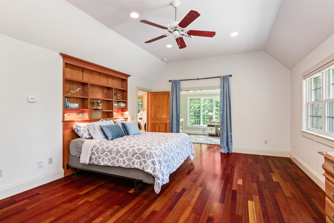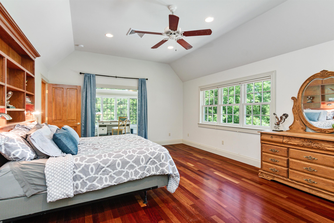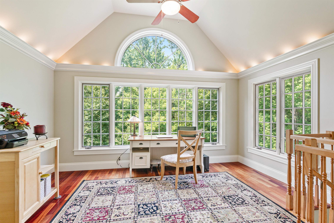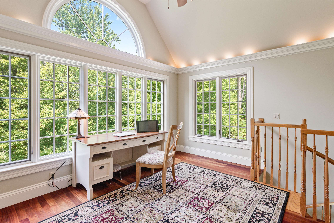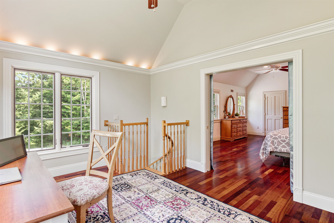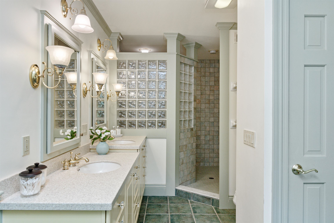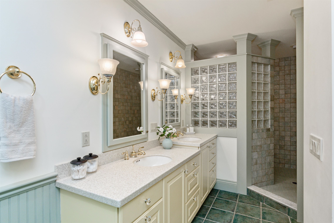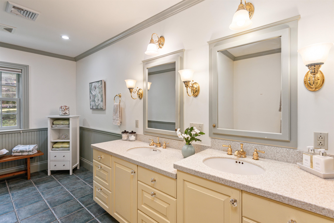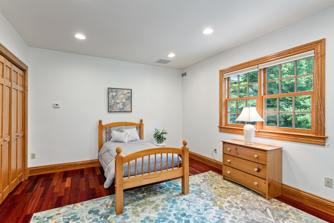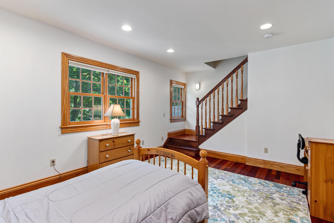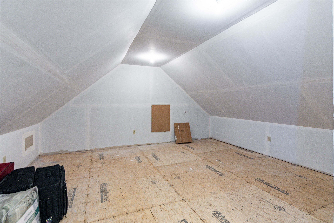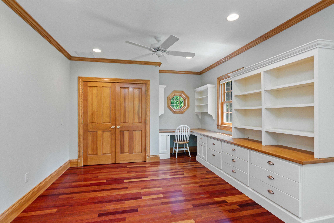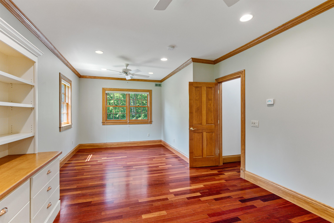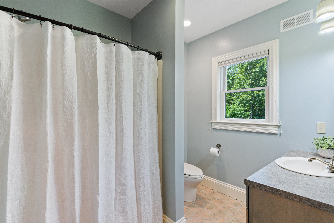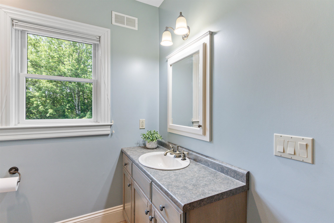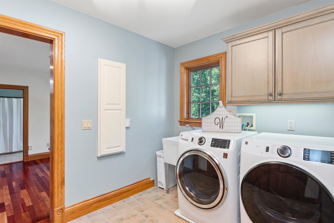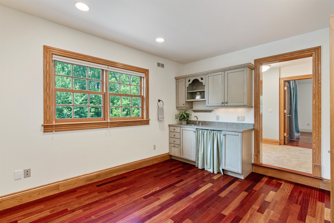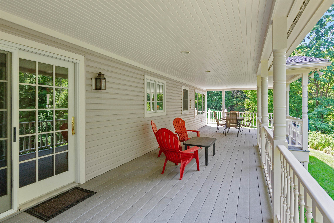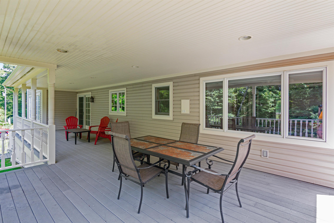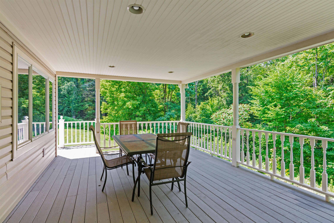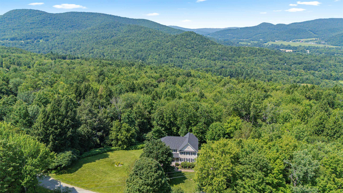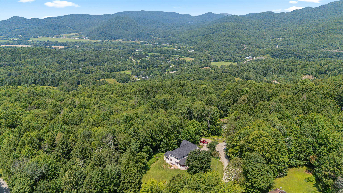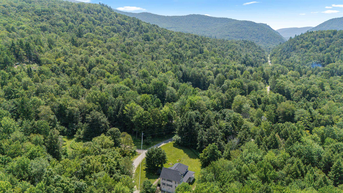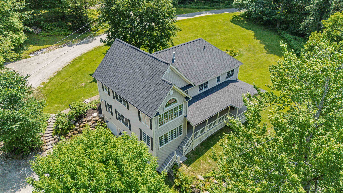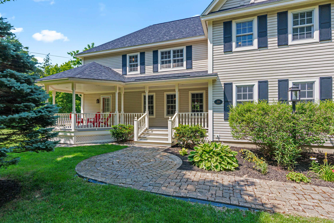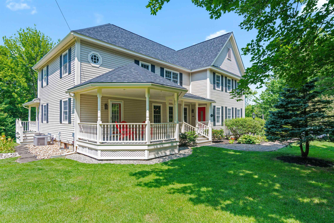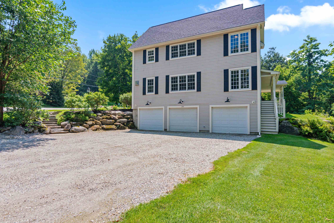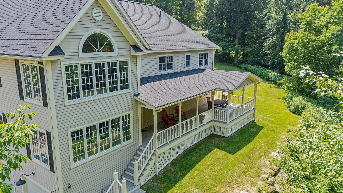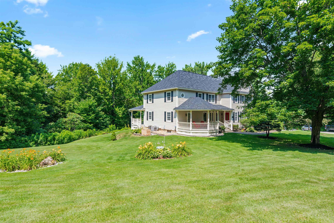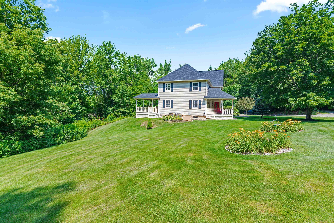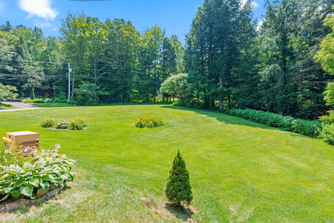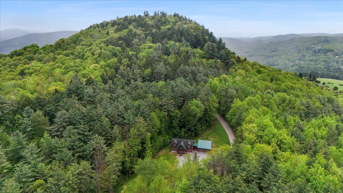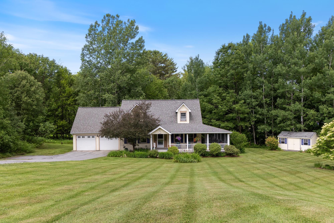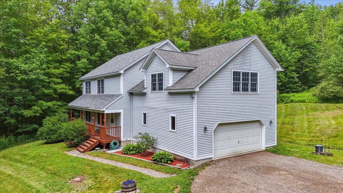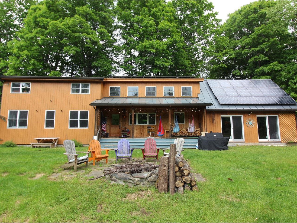1 of 60
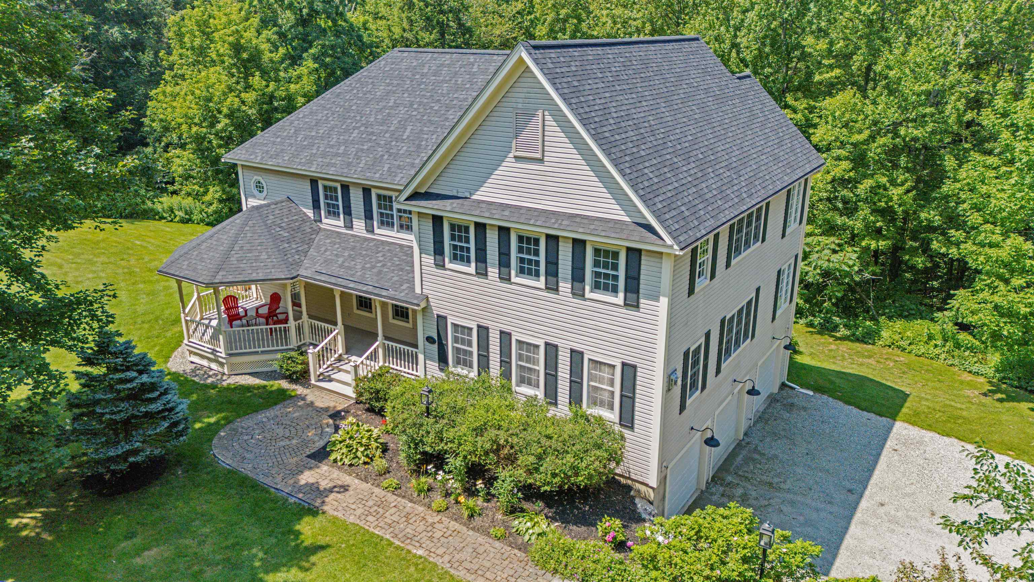
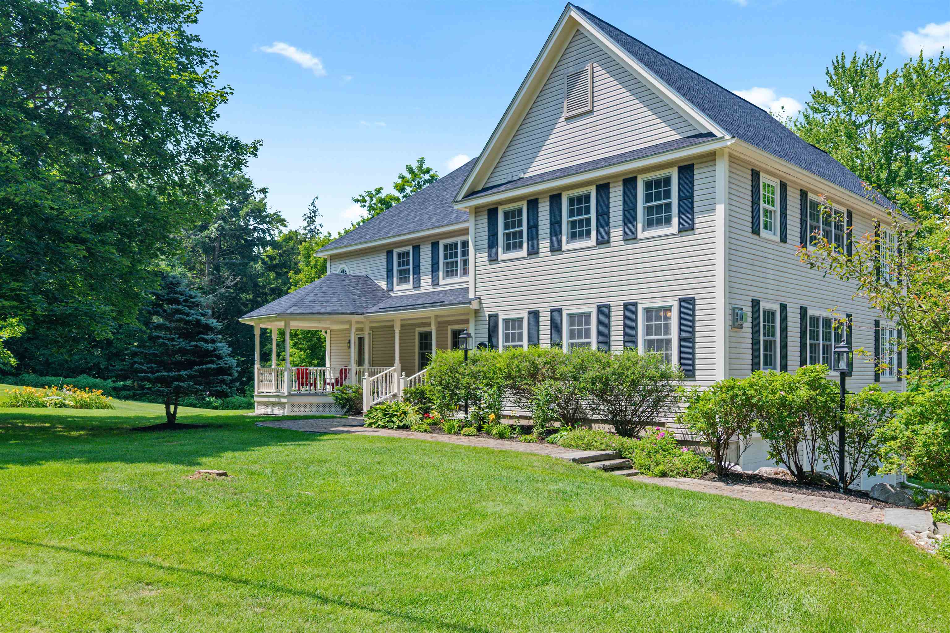
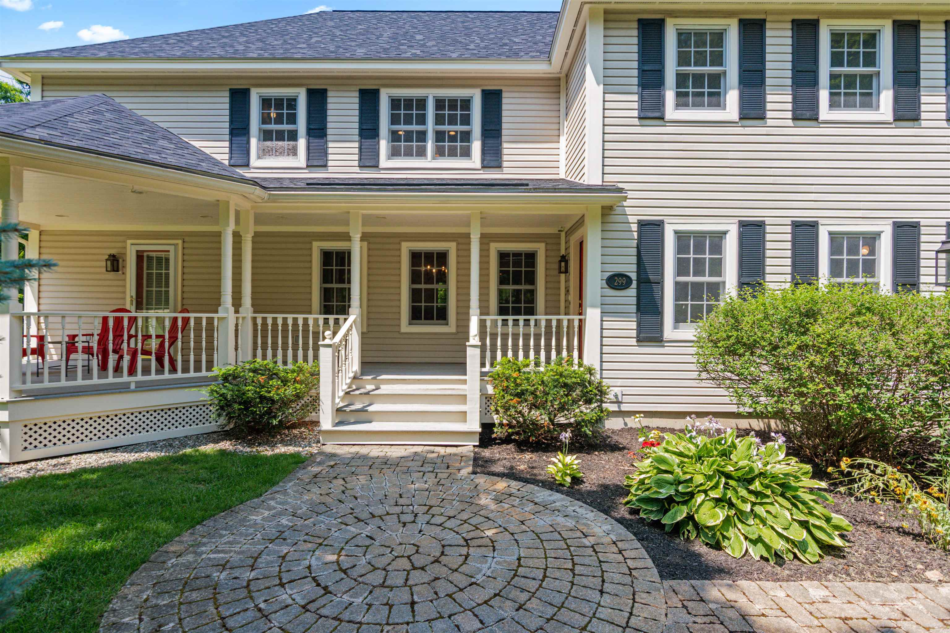
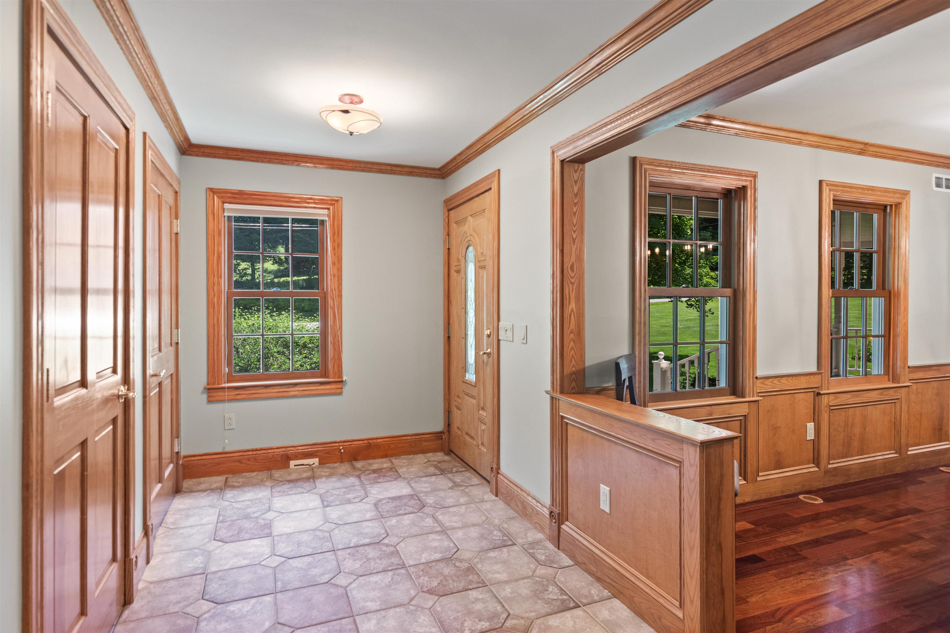
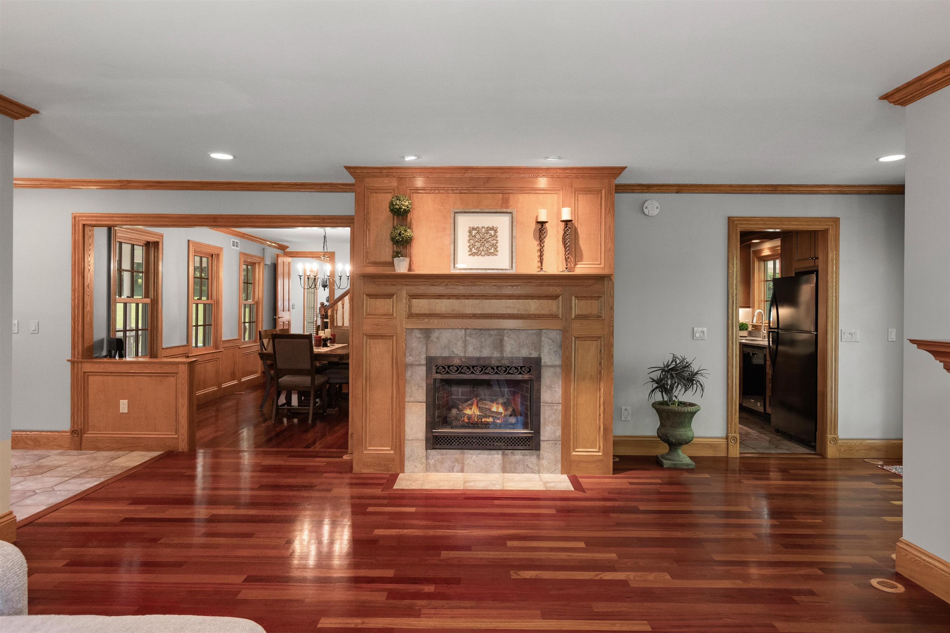
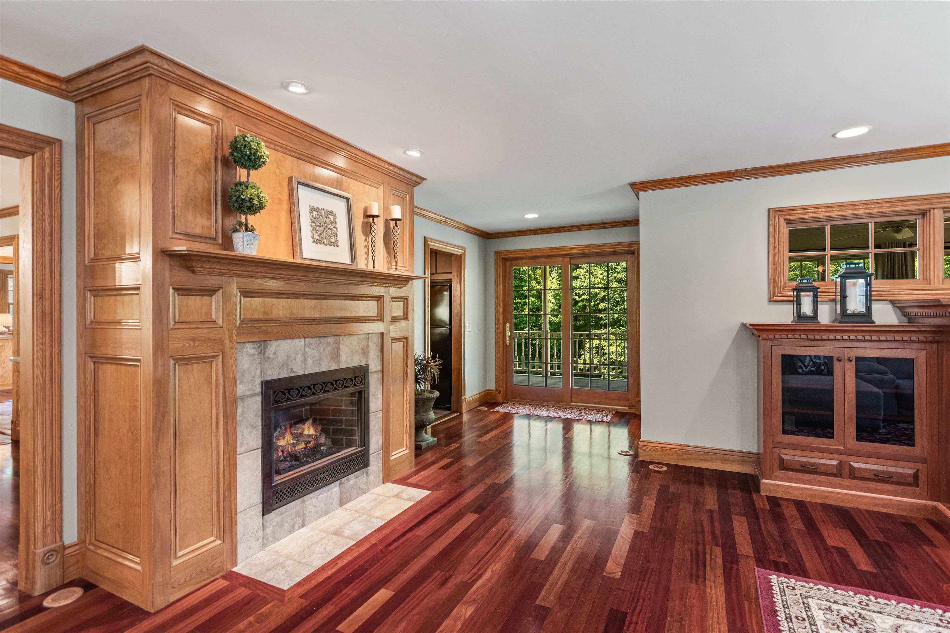
General Property Information
- Property Status:
- Active
- Price:
- $750, 000
- Assessed:
- $0
- Assessed Year:
- County:
- VT-Chittenden
- Acres:
- 2.00
- Property Type:
- Single Family
- Year Built:
- 2002
- Agency/Brokerage:
- Elise Polli
Polli Properties - Bedrooms:
- 3
- Total Baths:
- 3
- Sq. Ft. (Total):
- 3536
- Tax Year:
- 2025
- Taxes:
- $10, 242
- Association Fees:
Nestled at the end of a quiet cul-de-sac sits this stunning 3-bed, 3-bath Richmond colonial offering high-end finishes, incredible natural light, and a layout designed for both comfort and elegance. From the moment you arrive, you'll be captivated by the fantastic curb appeal and welcoming covered front porch. Inside, radiant cherry floors run throughout the main level, complemented by ample windows and multiple access points to the front and back covered decks, creating seamless indoor/outdoor living. The chef’s kitchen features granite countertops, a butcher block island, and custom cabinetry, all overlooking a formal dining area. The cozy living room is warmed by both an Avalon gas stove and gas fireplace insert. A spacious office/flex space with built-ins, a ¾ bathroom, and a light-filled bonus room with a private spiral staircase to the primary suite complete the main level. Upstairs, the luxurious primary suite impresses with vaulted ceilings, oversized windows, 2 walk-in closets, and a tiled ¾ bath, plus a private office space. 2 additional bedrooms, a full bath, laundry room, and access to a partially finished attic with tons of potential round out the 2nd floor. The partially finished basement offers storage and a mudroom entry from the attached two-car garage, plus a third bay perfect for smaller vehicles/gear. Impeccably maintained, including a new roof in 2025! Ideally located near local skiing, outdoor recreation, and I-89- this is mountain living at its finest.
Interior Features
- # Of Stories:
- 2
- Sq. Ft. (Total):
- 3536
- Sq. Ft. (Above Ground):
- 3392
- Sq. Ft. (Below Ground):
- 144
- Sq. Ft. Unfinished:
- 1552
- Rooms:
- 10
- Bedrooms:
- 3
- Baths:
- 3
- Interior Desc:
- Central Vacuum, Blinds, Ceiling Fan, Dining Area, Gas Fireplace, 1 Fireplace, Hearth, Kitchen Island, Kitchen/Dining, Primary BR w/ BA, Natural Light, Natural Woodwork, Vaulted Ceiling, Walk-in Closet, 2nd Floor Laundry, Walkup Attic
- Appliances Included:
- Dishwasher, Dryer, Microwave, Electric Range, Refrigerator, Washer, Propane Water Heater, On Demand Water Heater, Owned Water Heater, Tank Water Heater
- Flooring:
- Hardwood, Laminate, Tile
- Heating Cooling Fuel:
- Water Heater:
- Basement Desc:
- Partially Finished, Storage Space, Walkout, Interior Access, Exterior Access
Exterior Features
- Style of Residence:
- Colonial
- House Color:
- Tan
- Time Share:
- No
- Resort:
- Exterior Desc:
- Exterior Details:
- Deck, Garden Space, Covered Porch
- Amenities/Services:
- Land Desc.:
- Country Setting, Landscaped, Rural
- Suitable Land Usage:
- Roof Desc.:
- Shingle
- Driveway Desc.:
- Gravel
- Foundation Desc.:
- Poured Concrete
- Sewer Desc.:
- Septic
- Garage/Parking:
- Yes
- Garage Spaces:
- 3
- Road Frontage:
- 0
Other Information
- List Date:
- 2025-07-31
- Last Updated:


