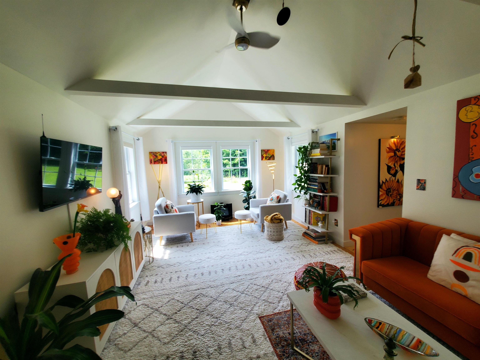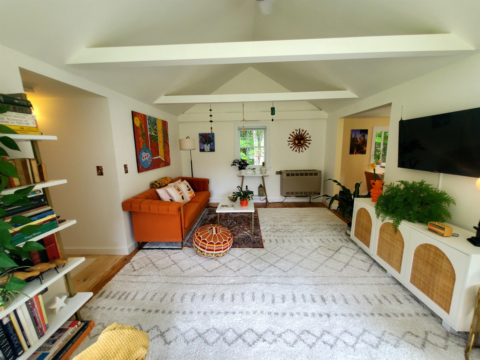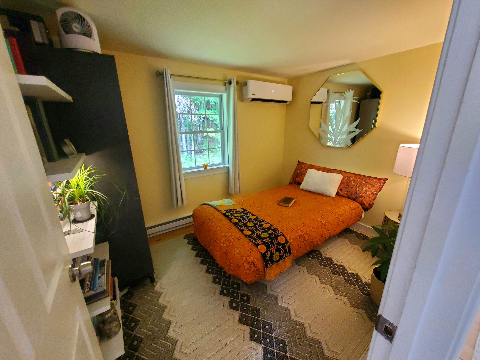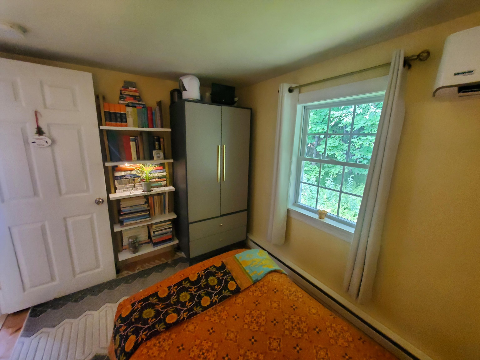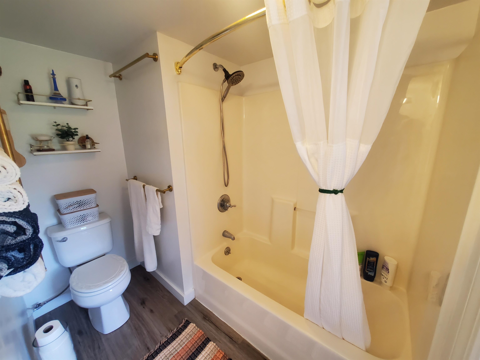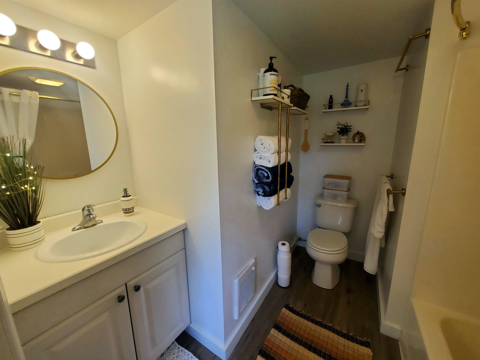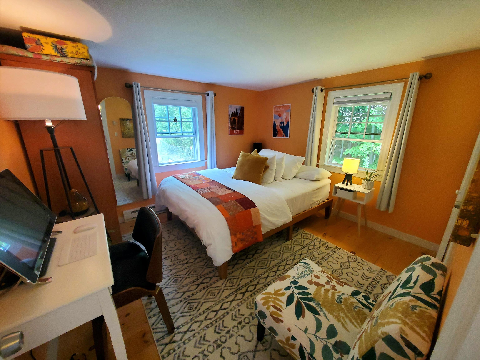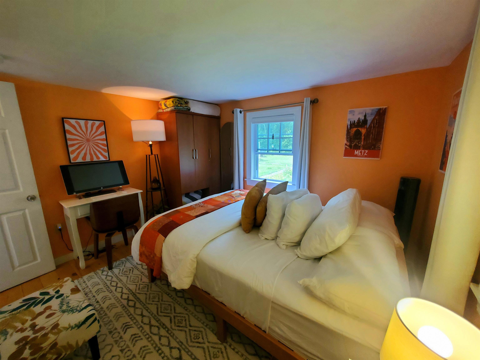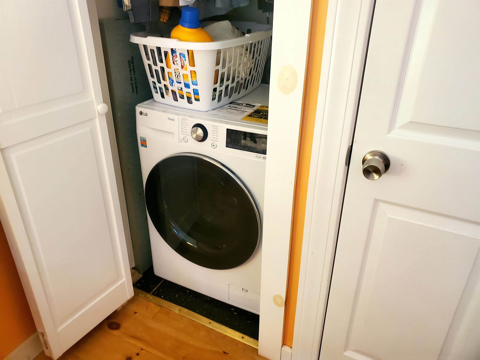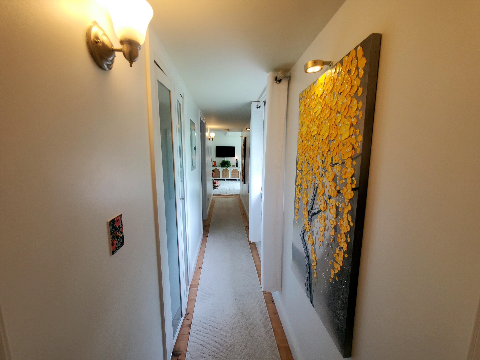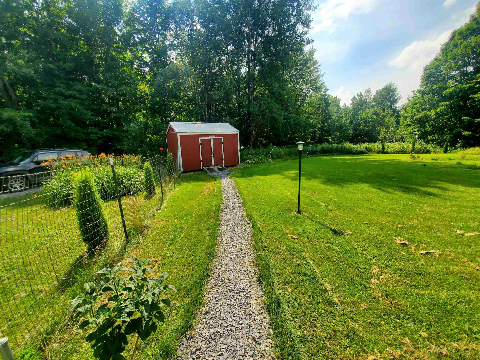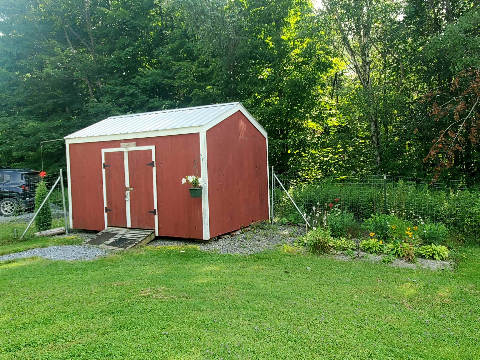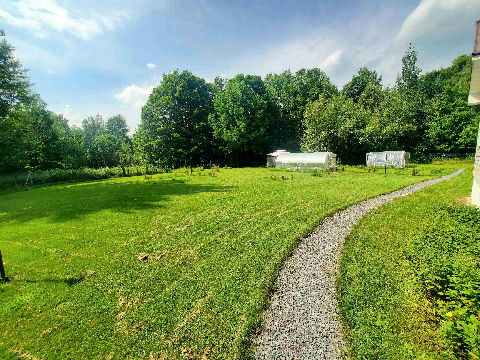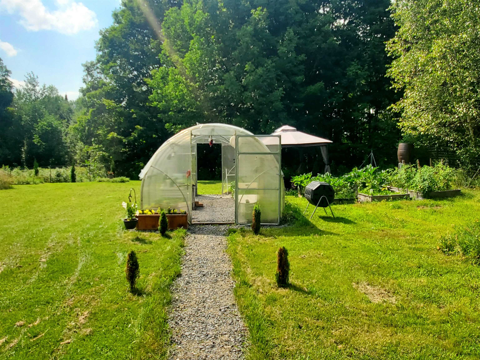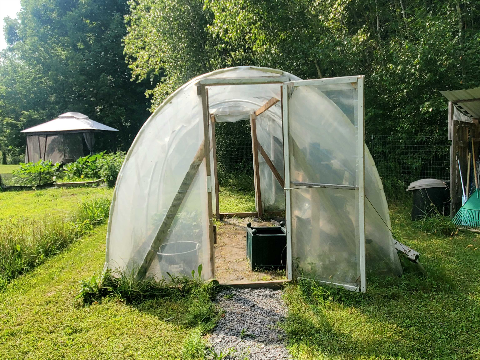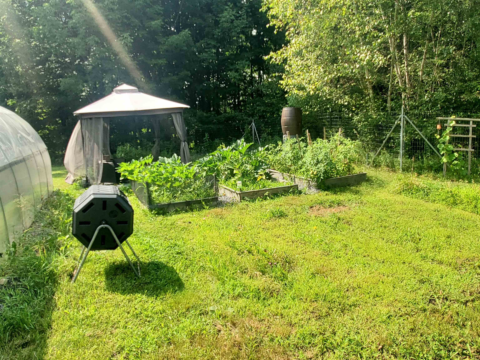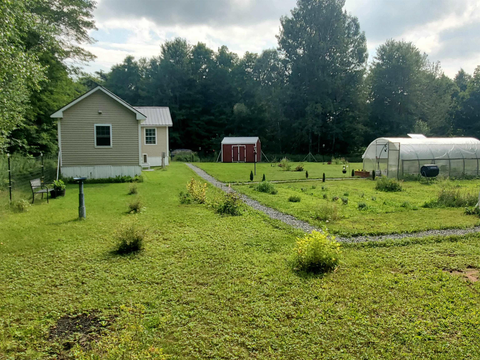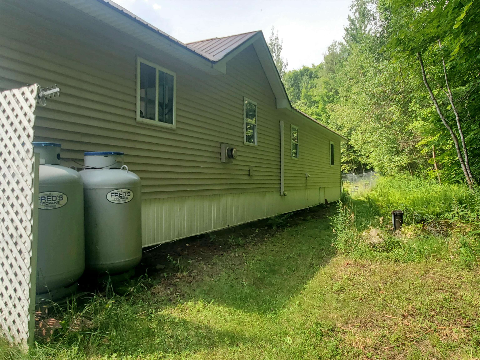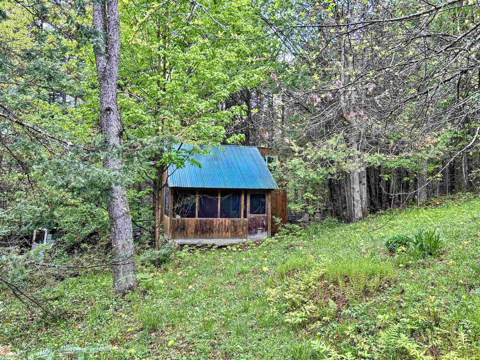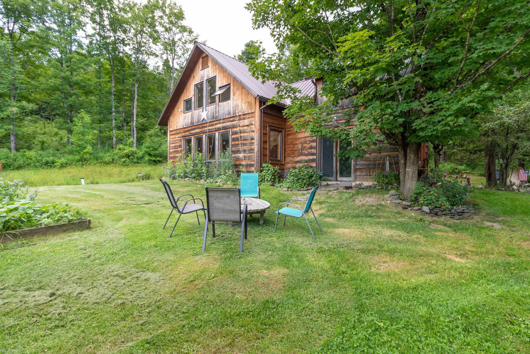1 of 24
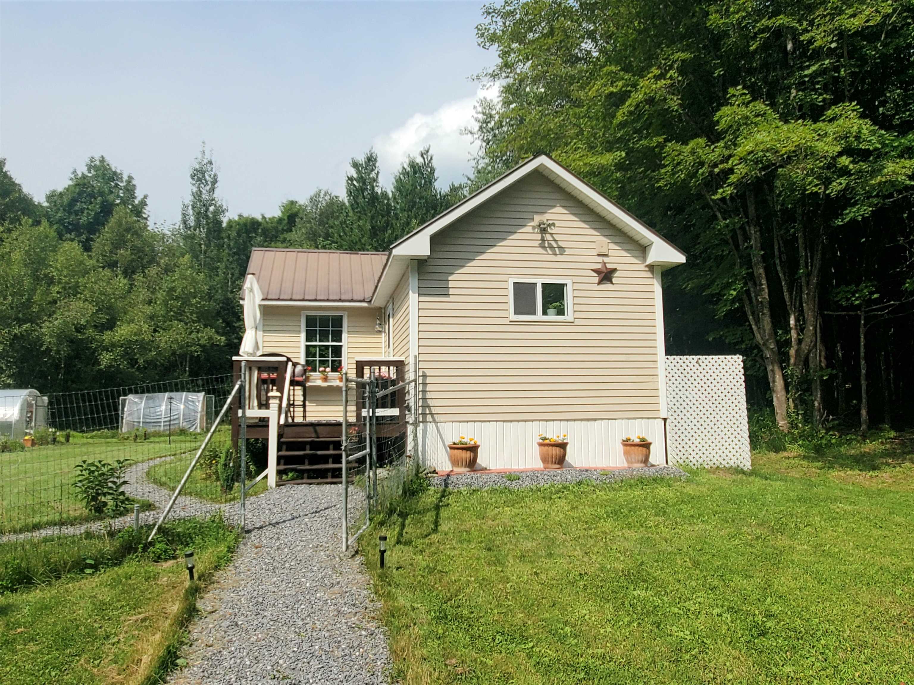
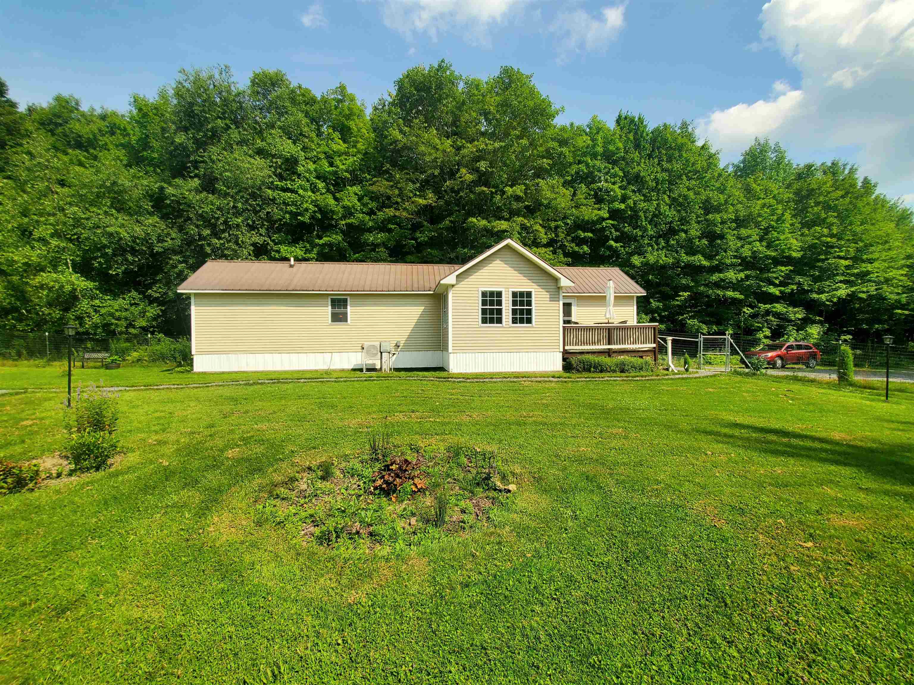
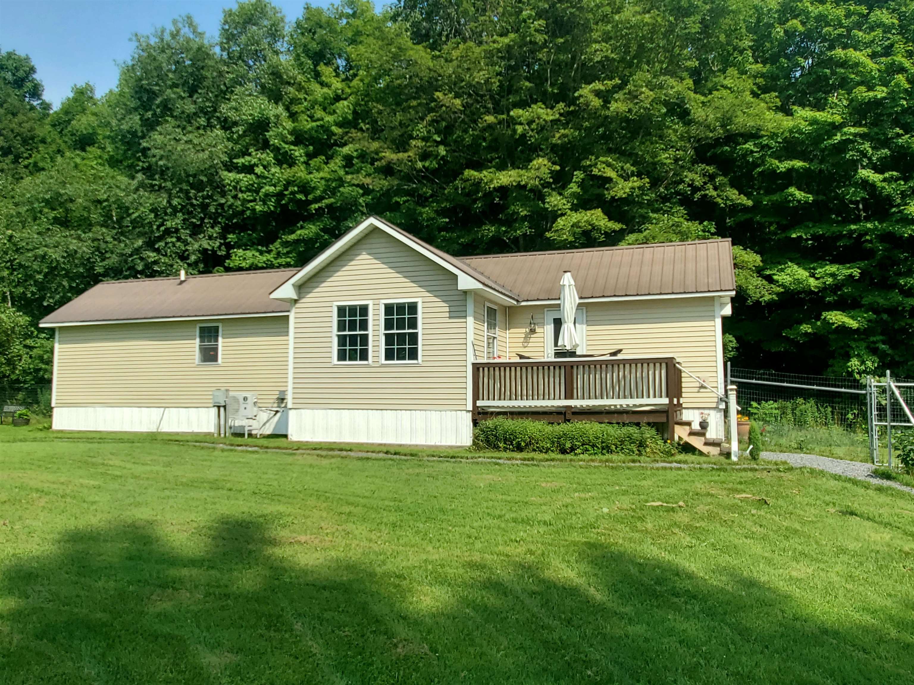
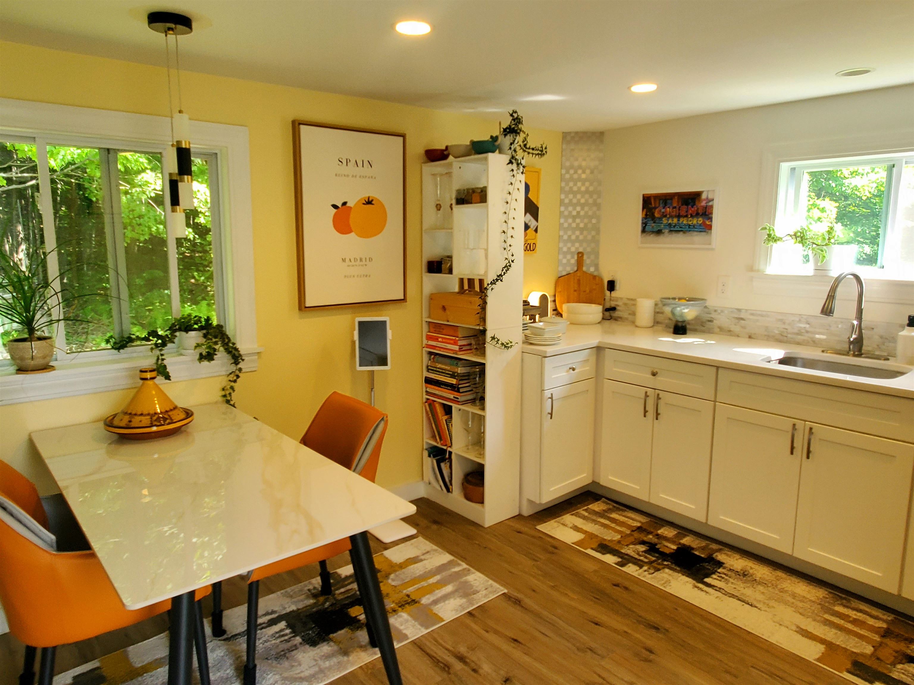
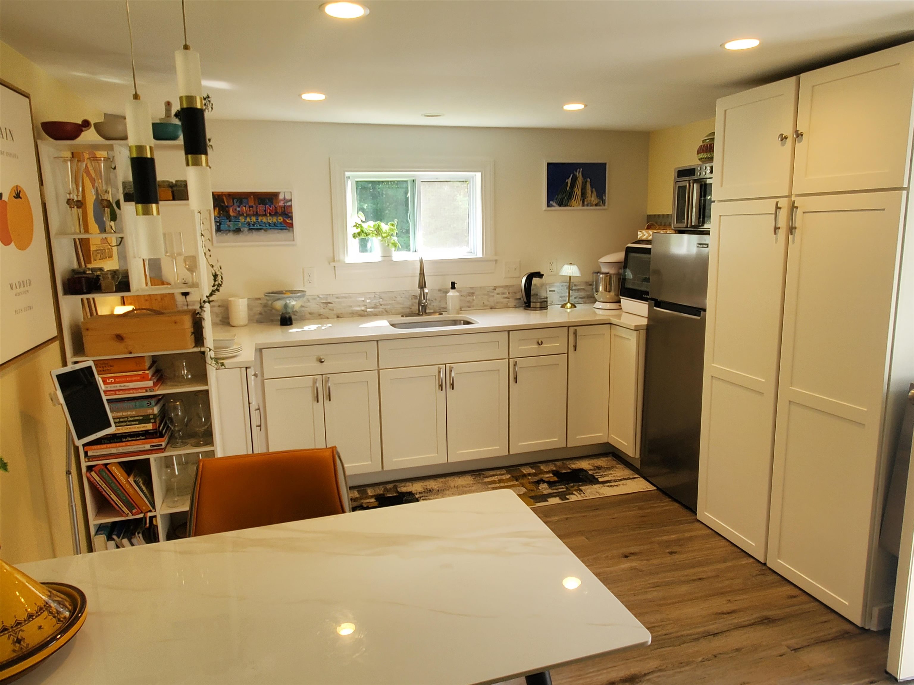
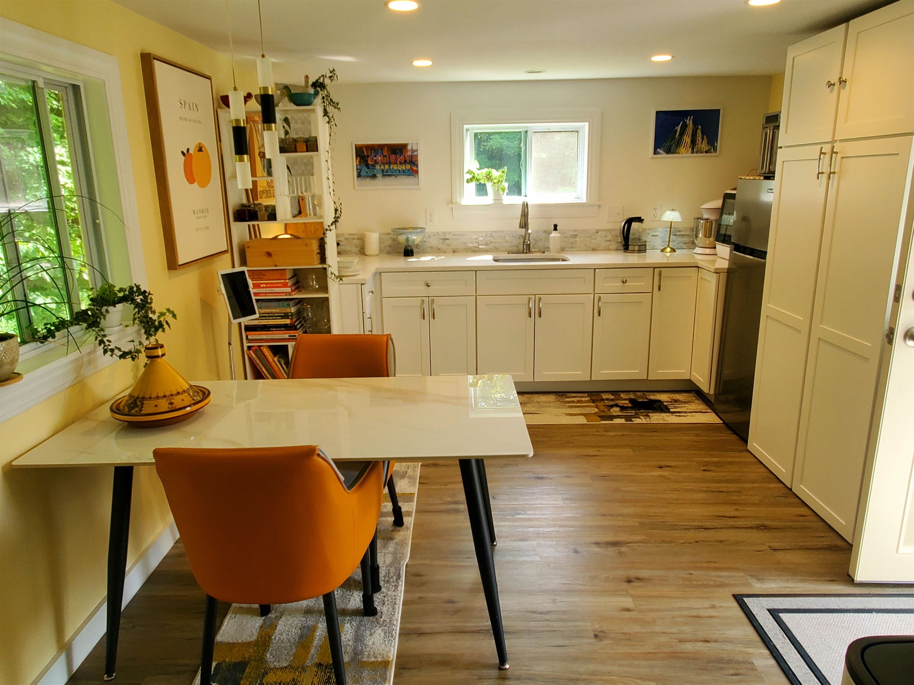
General Property Information
- Property Status:
- Active Under Contract
- Price:
- $179, 900
- Assessed:
- $0
- Assessed Year:
- County:
- VT-Orleans
- Acres:
- 10.36
- Property Type:
- Mobile Home
- Year Built:
- 1967
- Agency/Brokerage:
- Kerry Wevurski
Jim Campbell Real Estate - Bedrooms:
- 2
- Total Baths:
- 1
- Sq. Ft. (Total):
- 696
- Tax Year:
- 2025
- Taxes:
- $1, 906
- Association Fees:
Lovely, cozy and updated mobile on an extremely private, 10.36 acre lot. Featuring 2 beds, 1 bath and just the right amount of space for those looking to start a family, those nearing retirement or someone looking for the perfect weekend getaway. Multiple updates have been completed in this home to include, electrical, plumbing, updated kitchen and bath, vinyl siding, windows, metal roof and more! Insulated skirting and undercarriage for easy heating. Fenced in yard for pets and also a fenced in, large organic garden area with greenhouse. Combo washer/dryer. Enjoy the convenience of being just a short drive to all town amenities while remaining completely secluded. Newer large shed to store your toys! An ideal spot for homesteaders, hunters and snowmobilers alike with the VAST trail just down the road. Craftsbury Outdoor Center very close by too, with wonderful trails for cross country skiing, snow shoeing, hiking, biking, etc. Seller is including furnishings and appliances so the home is move in ready. Cash or conventional mortgage only due to the age of the mobile, even though it has been completely remodeled.
Interior Features
- # Of Stories:
- 1
- Sq. Ft. (Total):
- 696
- Sq. Ft. (Above Ground):
- 696
- Sq. Ft. (Below Ground):
- 0
- Sq. Ft. Unfinished:
- 0
- Rooms:
- 4
- Bedrooms:
- 2
- Baths:
- 1
- Interior Desc:
- Kitchen/Living, Laundry Hook-ups, 1st Floor Laundry
- Appliances Included:
- Dishwasher, Other, Refrigerator, Domestic Water Heater, Electric Water Heater
- Flooring:
- Laminate, Softwood, Vinyl
- Heating Cooling Fuel:
- Water Heater:
- Basement Desc:
- None
Exterior Features
- Style of Residence:
- Manuf/Mobile
- House Color:
- Beige
- Time Share:
- No
- Resort:
- No
- Exterior Desc:
- Exterior Details:
- Deck
- Amenities/Services:
- Land Desc.:
- Country Setting, Level, Secluded, Trail/Near Trail, Walking Trails, Wooded, Rural
- Suitable Land Usage:
- Roof Desc.:
- Metal
- Driveway Desc.:
- Gravel
- Foundation Desc.:
- Concrete, Skirted, Slab w/ Frost Wall
- Sewer Desc.:
- 1000 Gallon, Concrete, Septic
- Garage/Parking:
- No
- Garage Spaces:
- 0
- Road Frontage:
- 362
Other Information
- List Date:
- 2025-07-31
- Last Updated:


