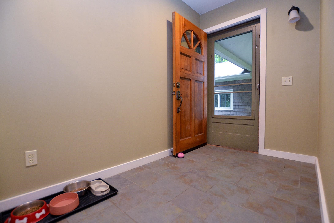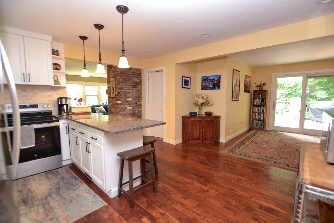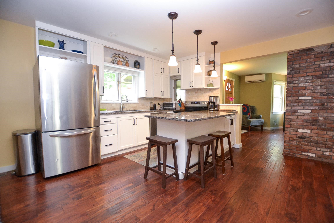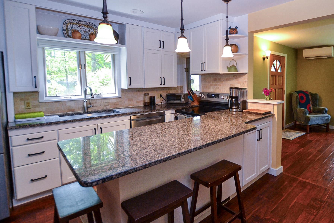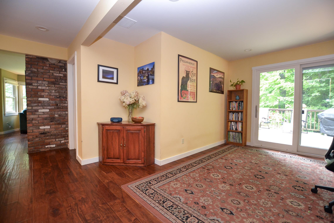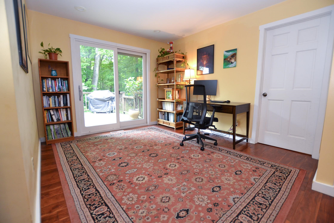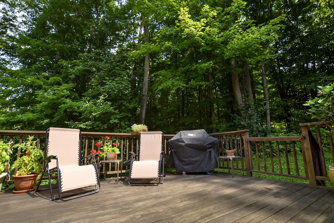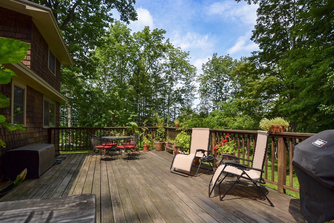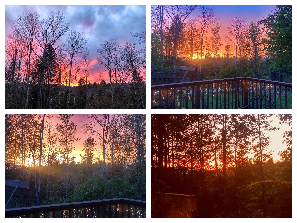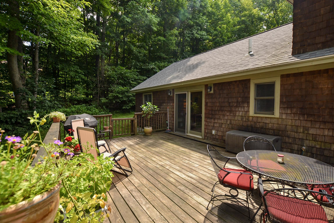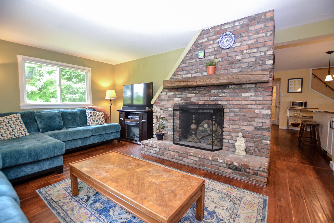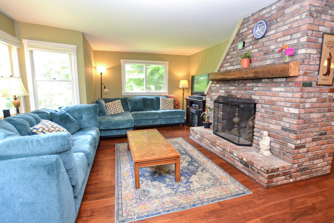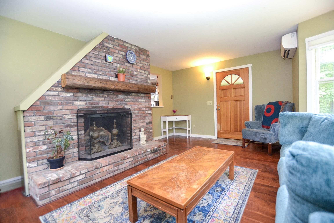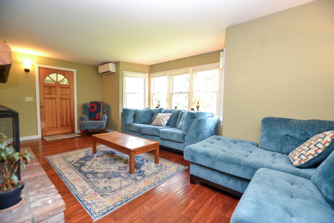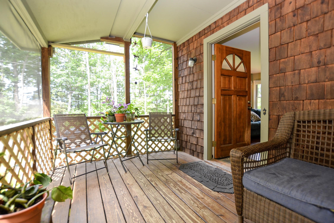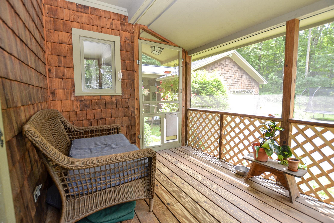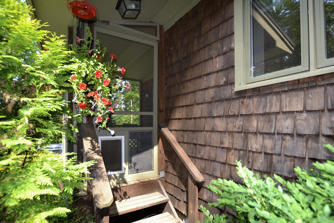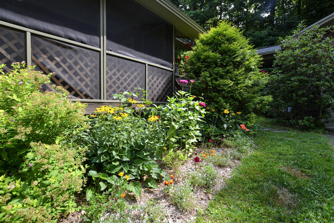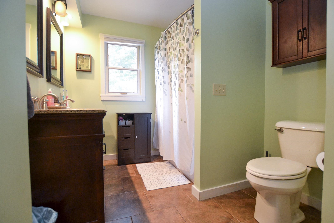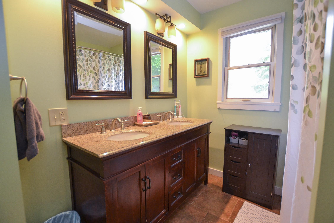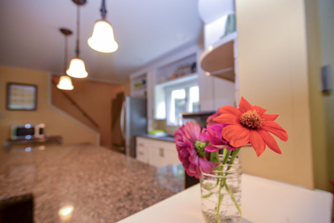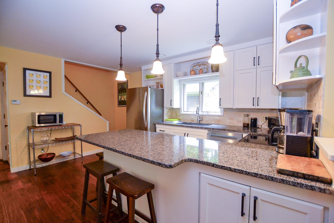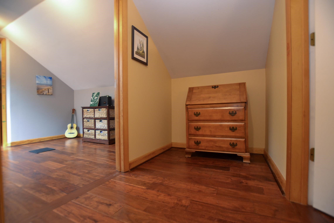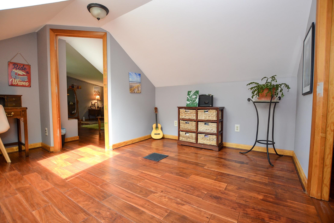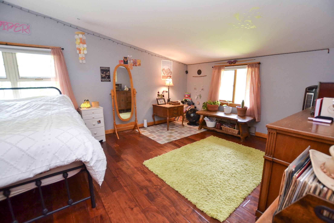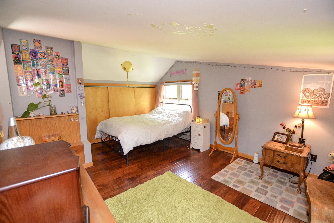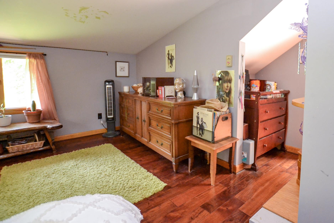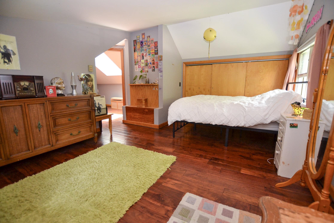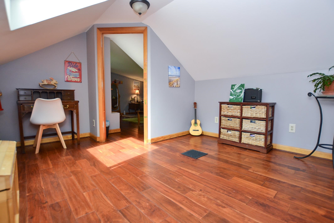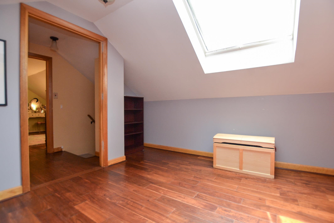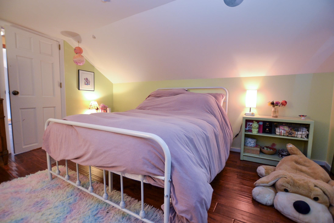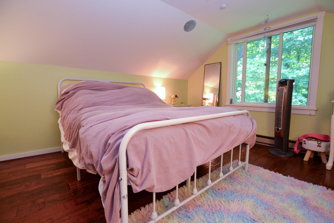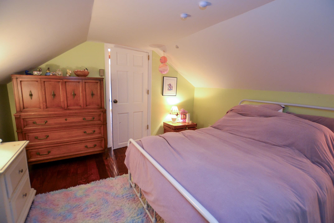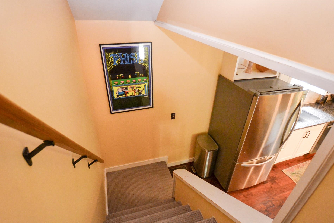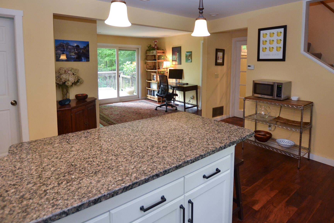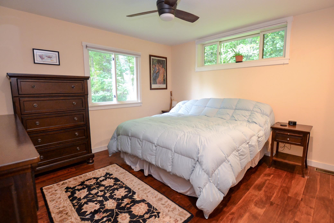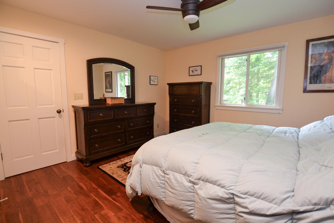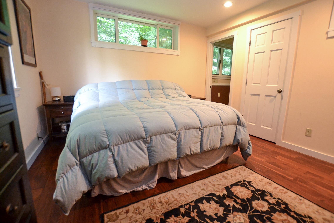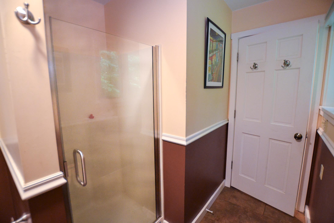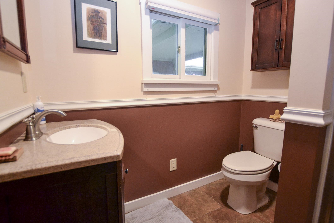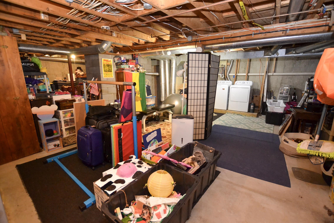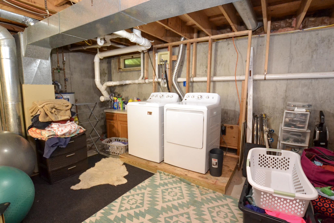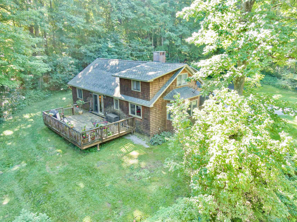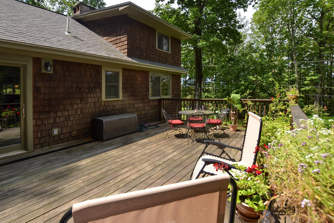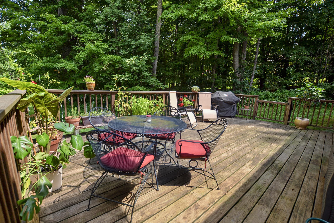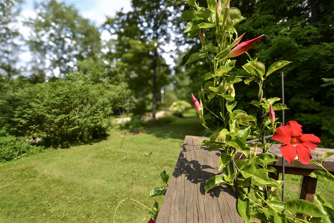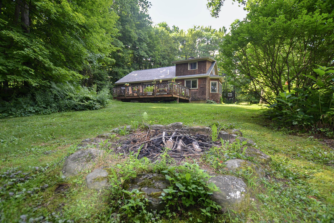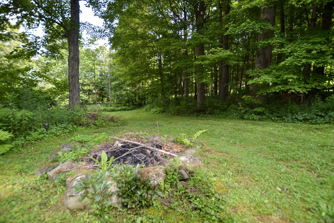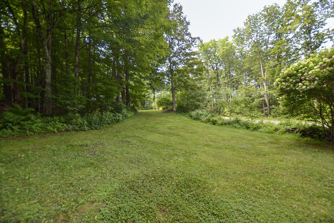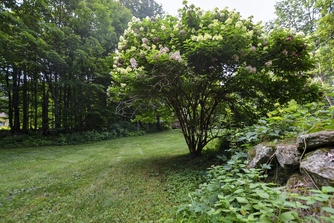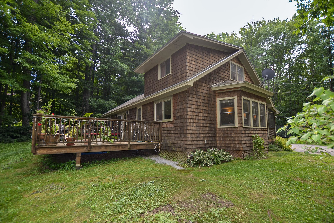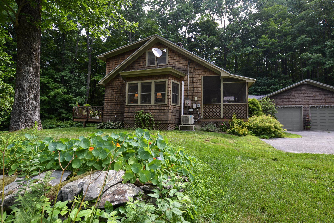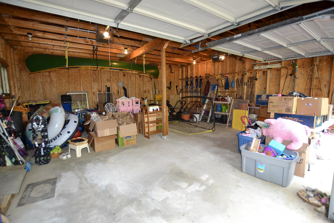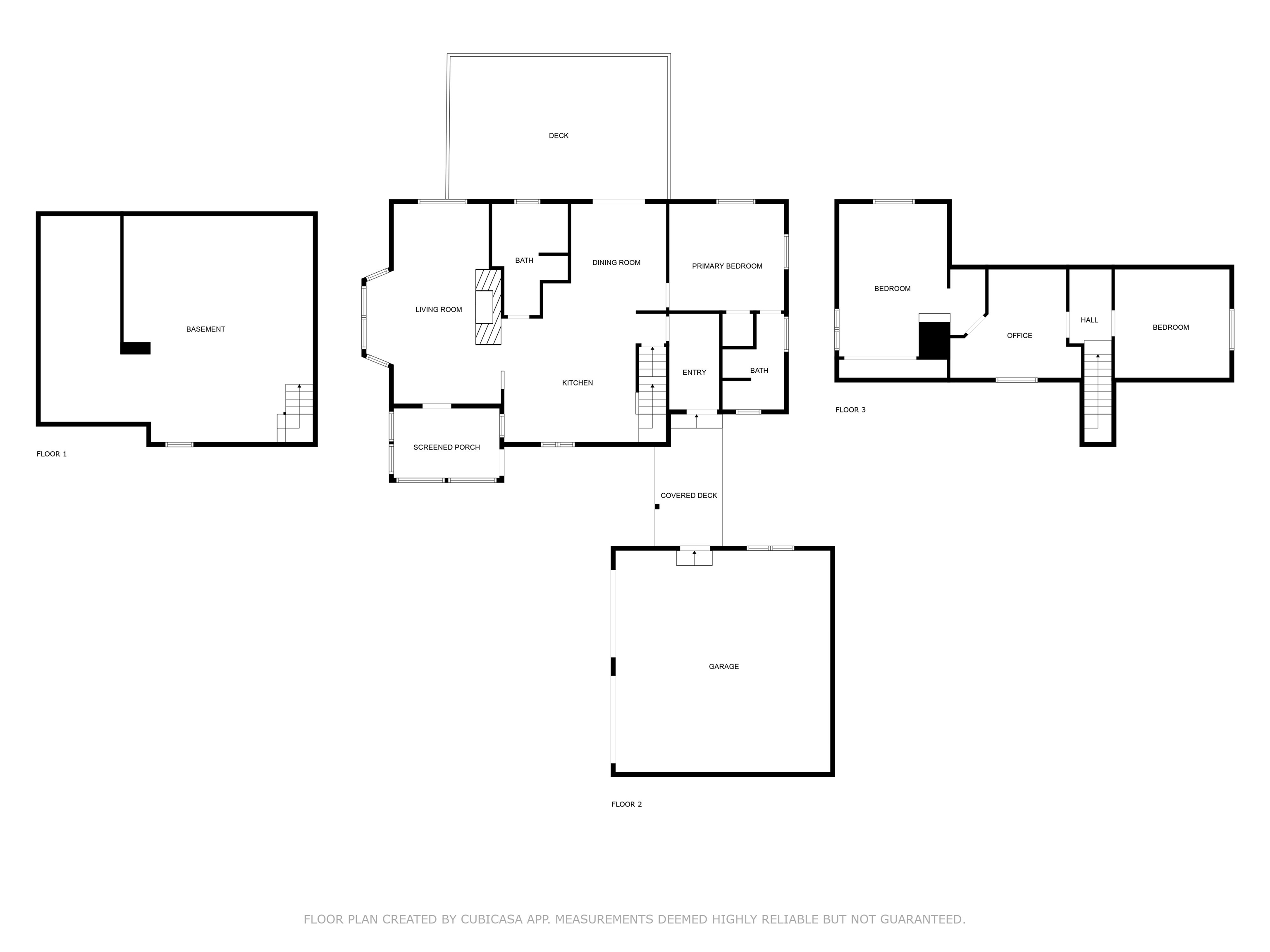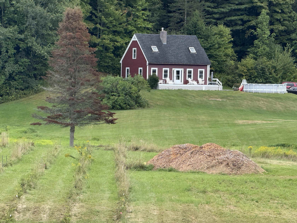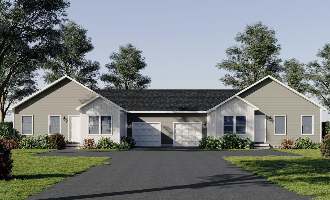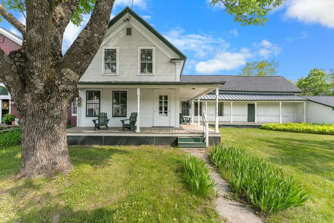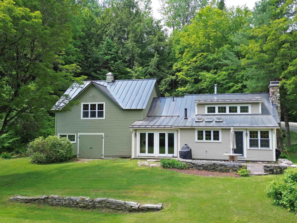1 of 60
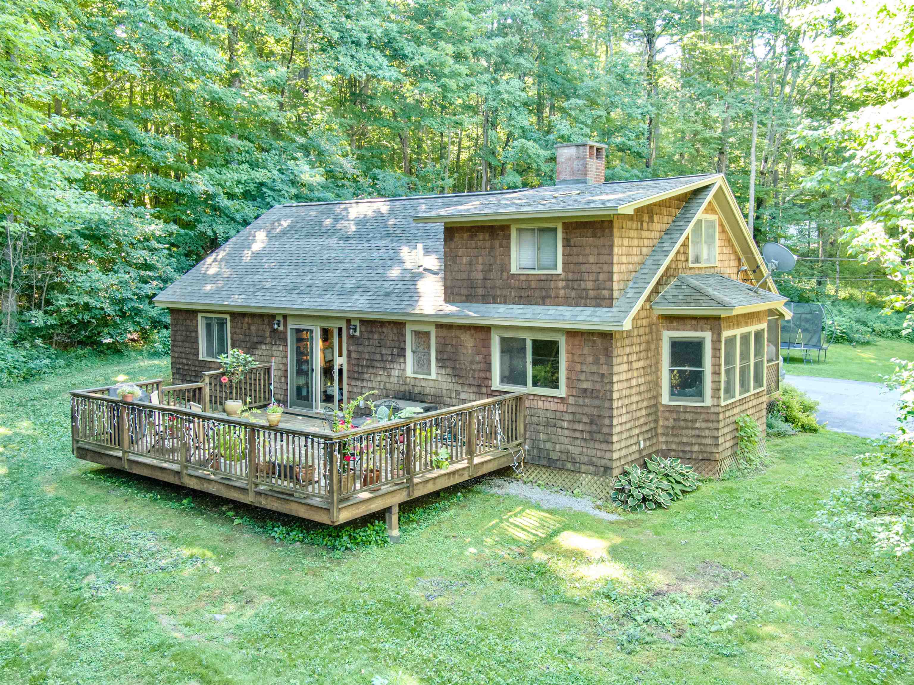
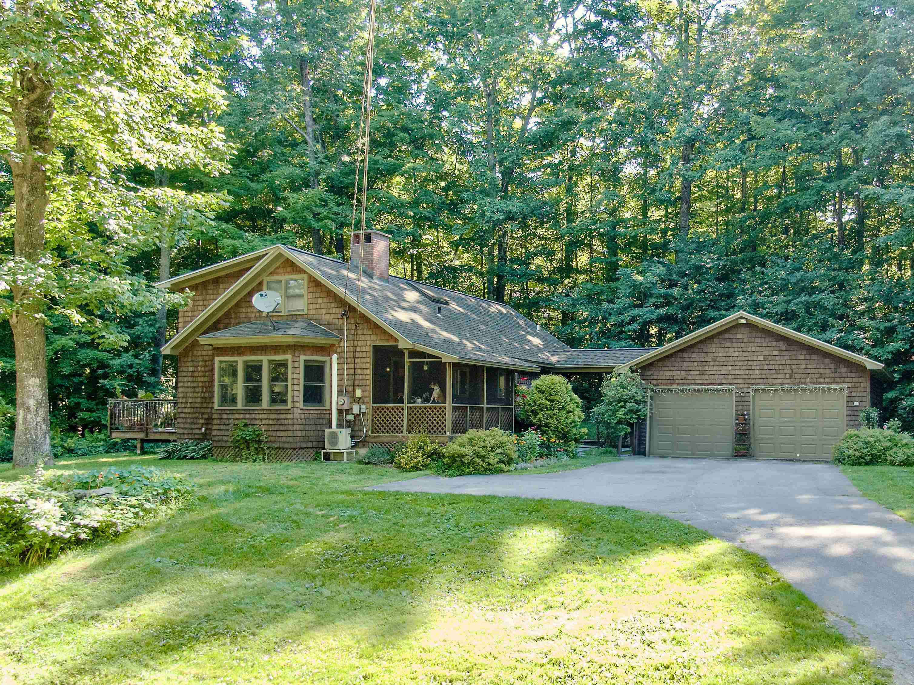
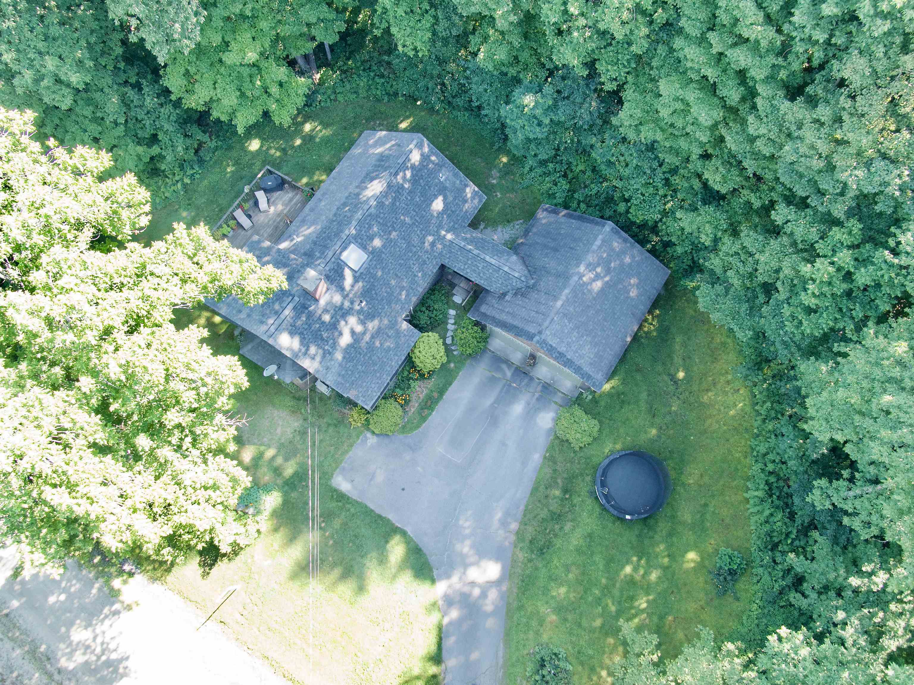
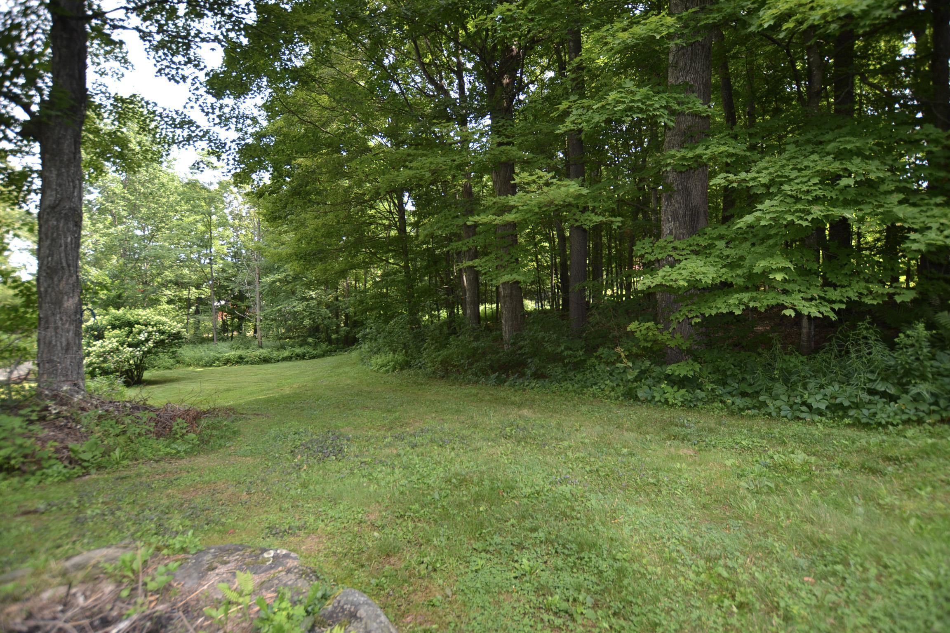
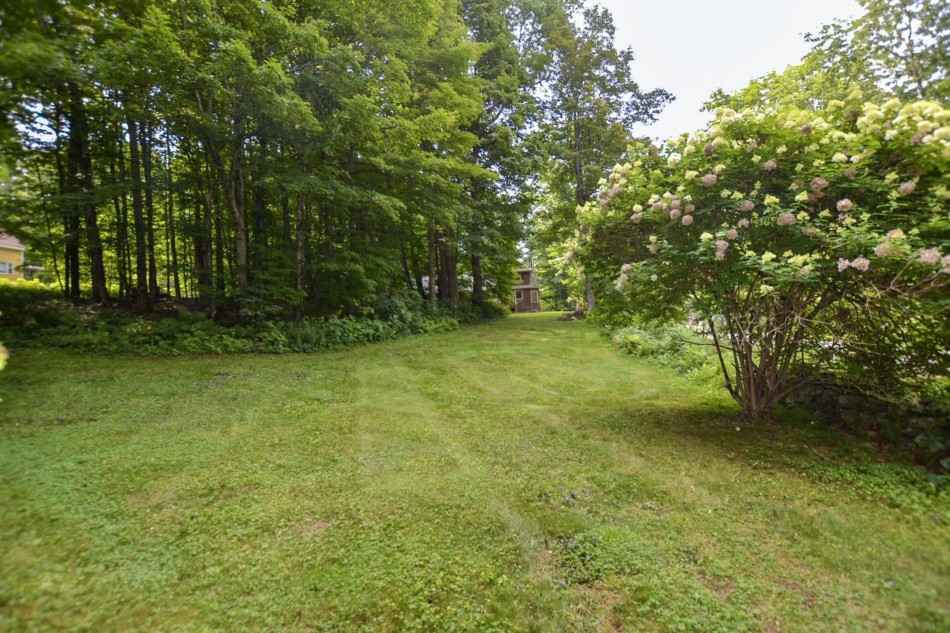
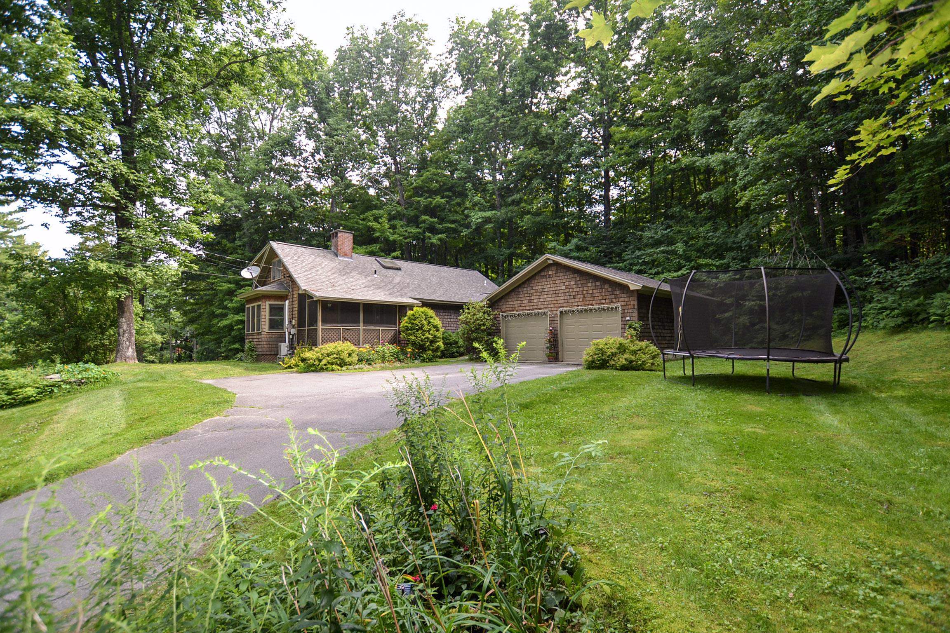
General Property Information
- Property Status:
- Active Under Contract
- Price:
- $639, 000
- Assessed:
- $0
- Assessed Year:
- County:
- VT-Washington
- Acres:
- 0.75
- Property Type:
- Single Family
- Year Built:
- 1970
- Agency/Brokerage:
- Carrie Zeno
New England Landmark Realty LTD - Bedrooms:
- 3
- Total Baths:
- 2
- Sq. Ft. (Total):
- 1687
- Tax Year:
- 2026
- Taxes:
- $6, 480
- Association Fees:
Come and see this inviting 3-bedroom, 2-bath home which offers a perfect blend of comfort and privacy! Full of warmth and character, it’s the kind of place that just feels like home the moment you arrive. A paved driveway leads to the 2-car garage, connected by a breezeway for easy, all-weather access. Step into a well-planned tiled mudroom, where a transom window and elegant French door provide a graceful transition to the main living area. Inside, the thoughtful layout includes a main-floor primary suite and a welcoming living room anchored by a beautiful brick fireplace; a perfect spot for making memories on cozy winter nights! Or perhaps you'll unwind on the screened porch, spotting hummingbirds as you admire the perennial gardens. The updated kitchen features granite countertops and flows effortlessly into the dining room and sunny back deck; ideal for entertaining or simply soaking up the outdoors! In winter, enjoy serene mountain views and radiant sunsets from the deck, or gather around the firepit for evenings under the stars. Whether you’re hosting summer barbecues, enjoying colorful fall foliage, or sipping morning coffee in the fresh spring air, this home offers seamless indoor-outdoor living year round! Nestled in a peaceful neighborhood with quiet gravel roads perfect for strolls, yet less than 10 minutes to town and under 20 minutes to Sugarbush and Mad River Glen, this home strikes the perfect balance of tranquility and convenience! Showings Start 8/2 at 3:30.
Interior Features
- # Of Stories:
- 2
- Sq. Ft. (Total):
- 1687
- Sq. Ft. (Above Ground):
- 1687
- Sq. Ft. (Below Ground):
- 0
- Sq. Ft. Unfinished:
- 1057
- Rooms:
- 11
- Bedrooms:
- 3
- Baths:
- 2
- Interior Desc:
- Ceiling Fan, Wood Fireplace, 1 Fireplace, Kitchen/Dining, Primary BR w/ BA, Natural Light, Skylight, Basement Laundry
- Appliances Included:
- Dishwasher, Dryer, Gas Range, Refrigerator, Washer
- Flooring:
- Carpet, Hardwood
- Heating Cooling Fuel:
- Water Heater:
- Basement Desc:
- Concrete, Concrete Floor, Full, Storage Space, Unfinished, Interior Access, Basement Stairs
Exterior Features
- Style of Residence:
- Cape
- House Color:
- Brown
- Time Share:
- No
- Resort:
- Exterior Desc:
- Exterior Details:
- Deck, Garden Space, Natural Shade, Enclosed Porch, Screened Porch, Storage
- Amenities/Services:
- Land Desc.:
- Country Setting, Sloping, Near Skiing, Near School(s)
- Suitable Land Usage:
- Residential
- Roof Desc.:
- Shingle
- Driveway Desc.:
- Paved
- Foundation Desc.:
- Poured Concrete
- Sewer Desc.:
- 1000 Gallon, Leach Field On-Site, Private, Septic
- Garage/Parking:
- Yes
- Garage Spaces:
- 2
- Road Frontage:
- 246
Other Information
- List Date:
- 2025-07-31
- Last Updated:


