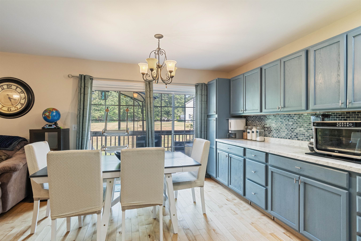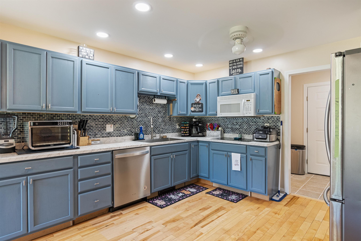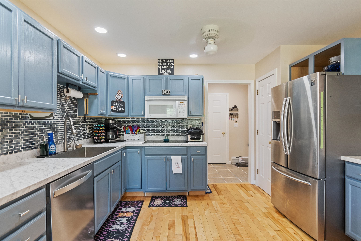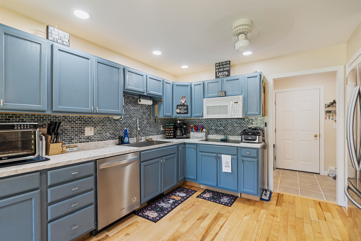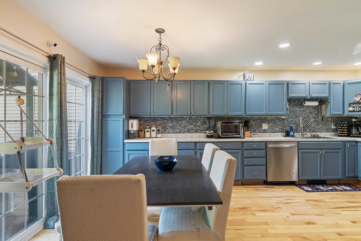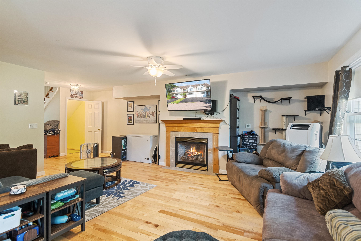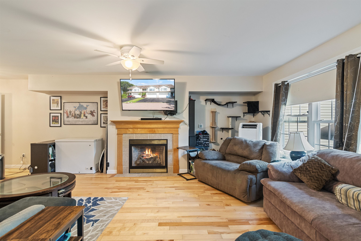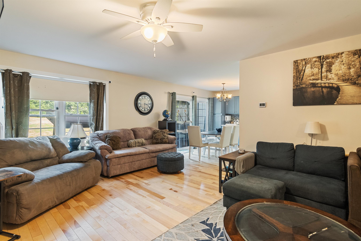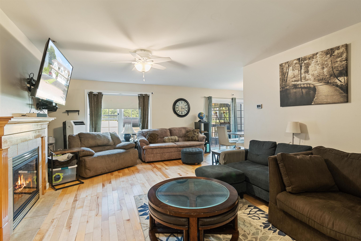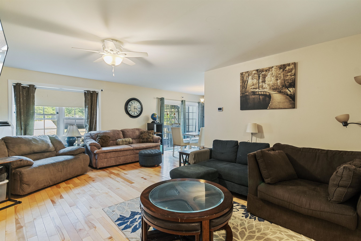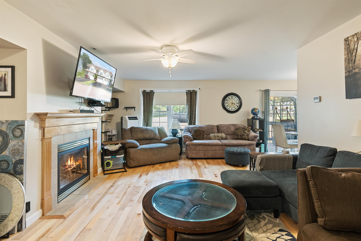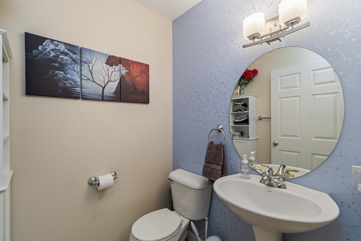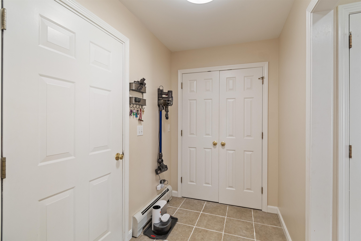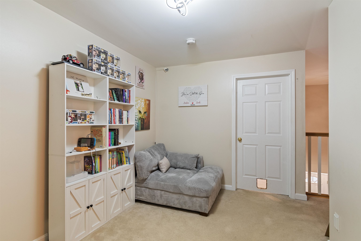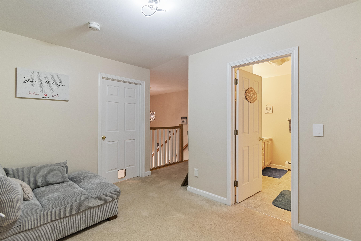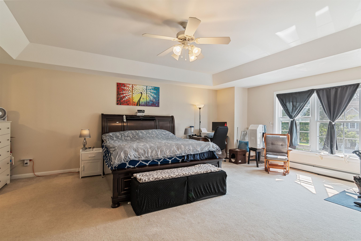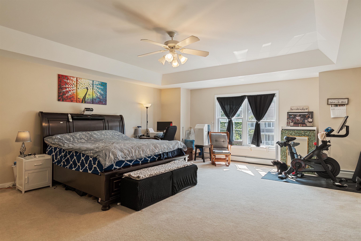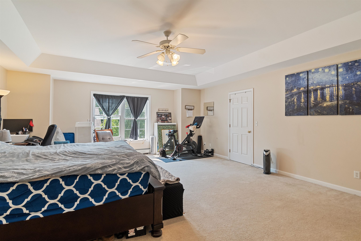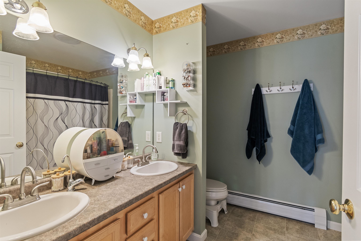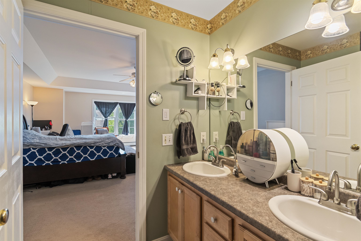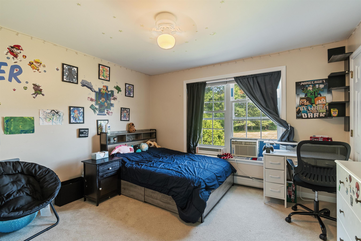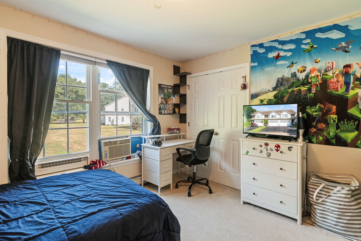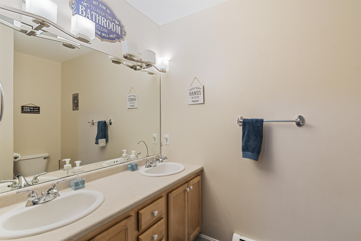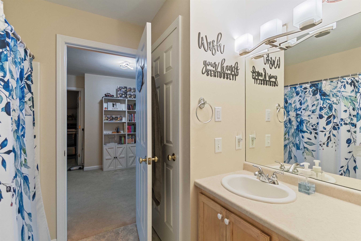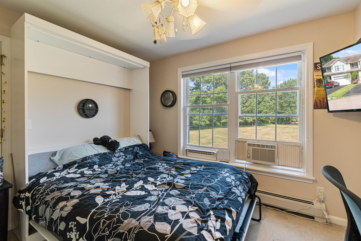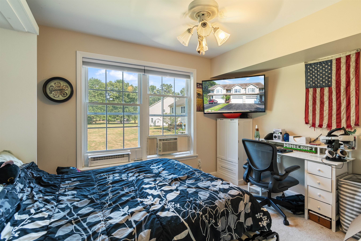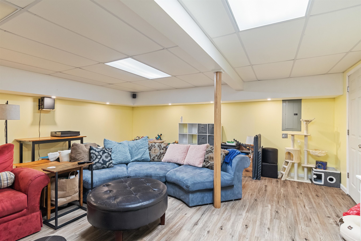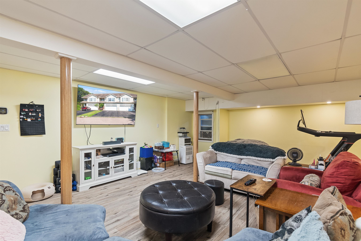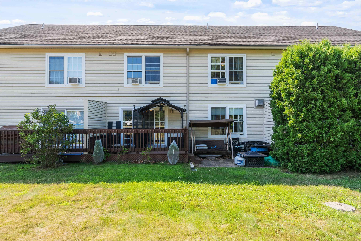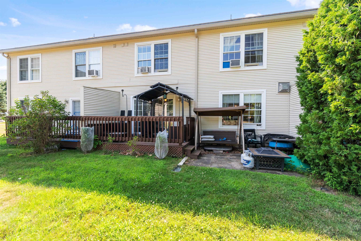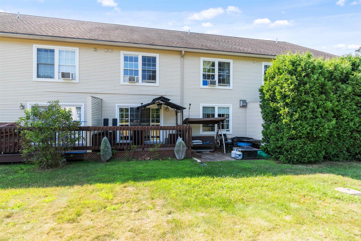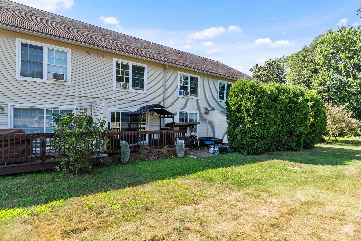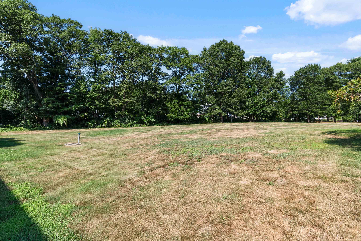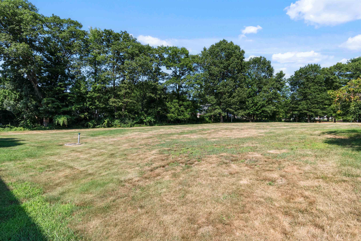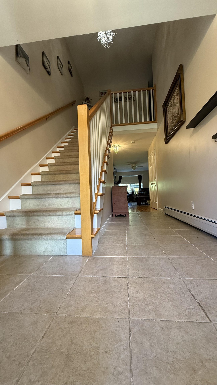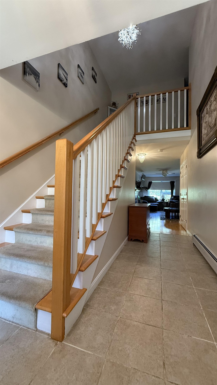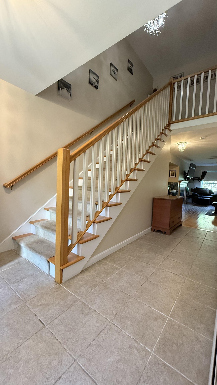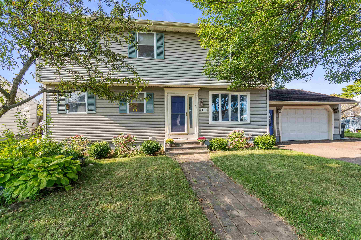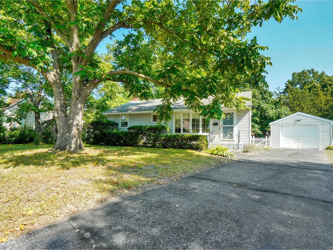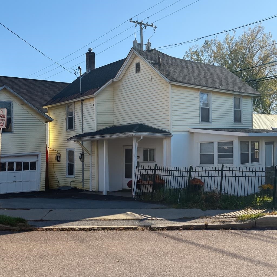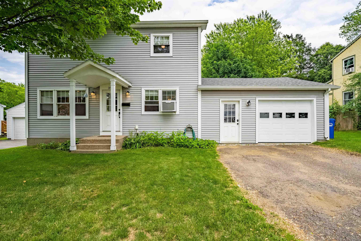1 of 43
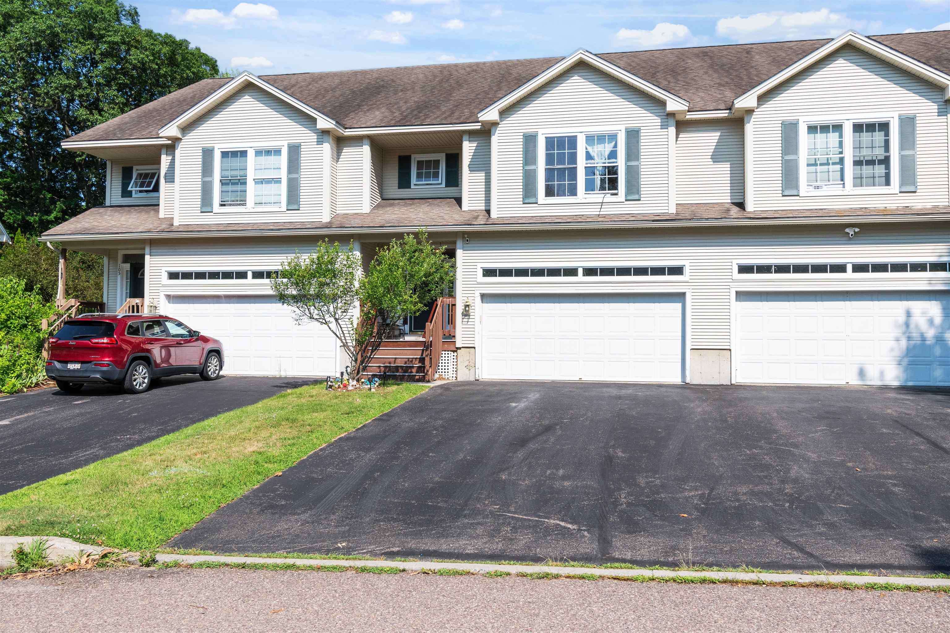
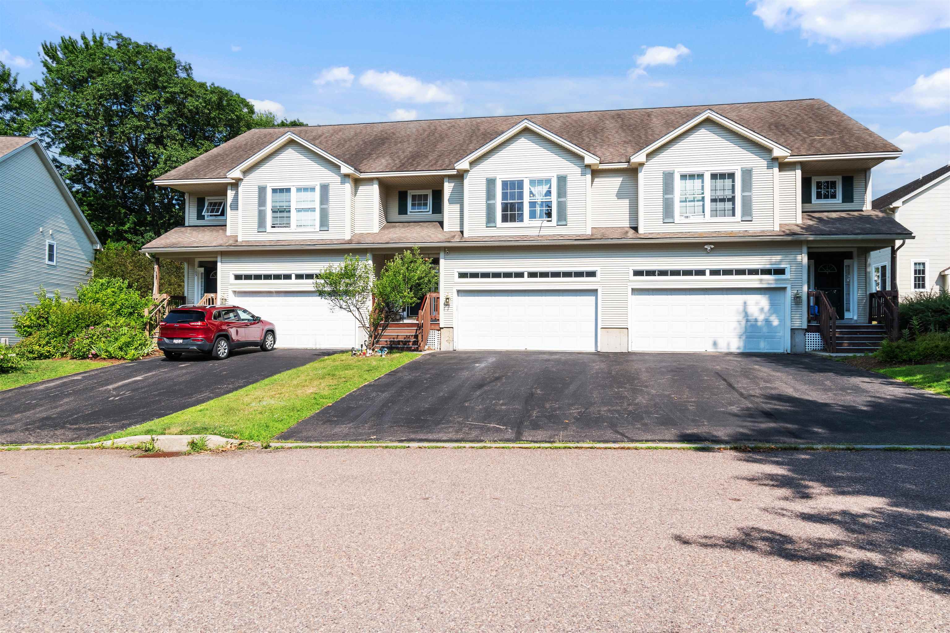
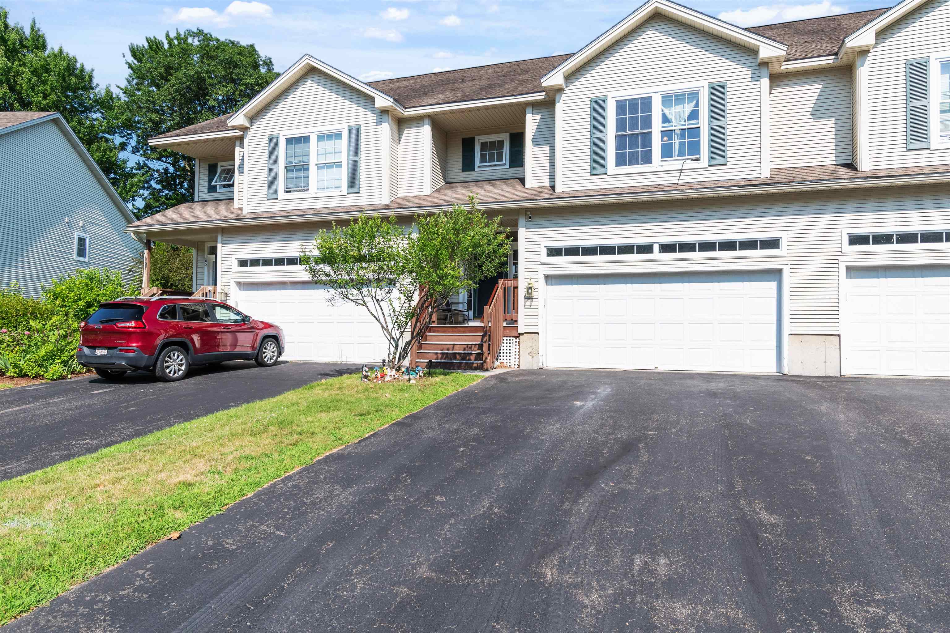
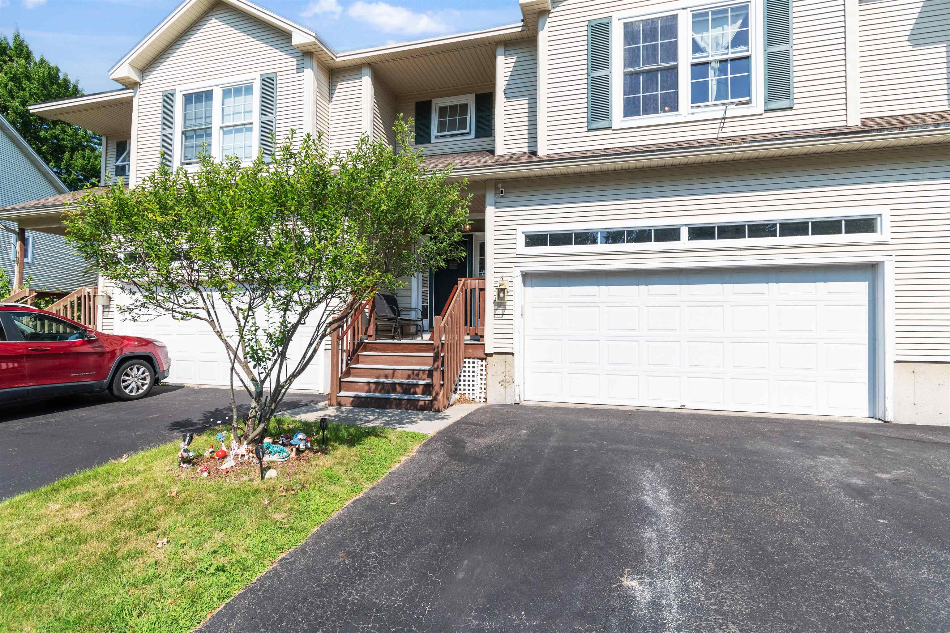
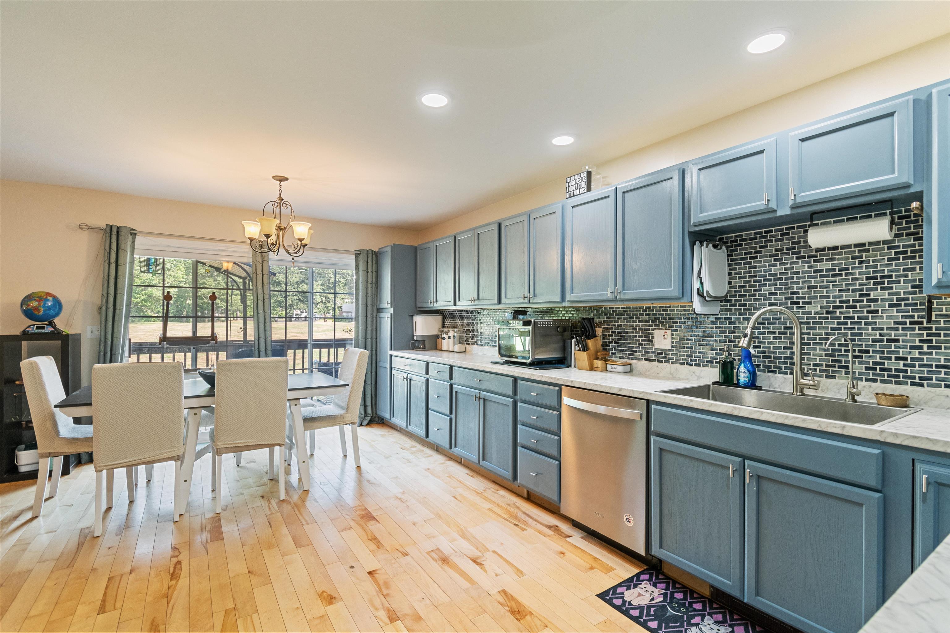
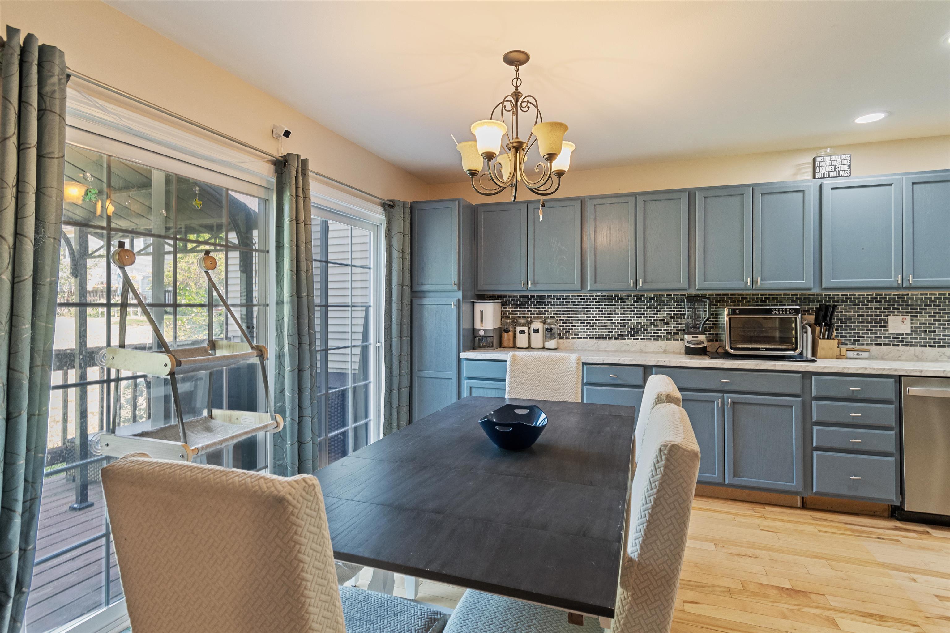
General Property Information
- Property Status:
- Active Under Contract
- Price:
- $455, 000
- Assessed:
- $0
- Assessed Year:
- County:
- VT-Chittenden
- Acres:
- 0.00
- Property Type:
- Condo
- Year Built:
- 2003
- Agency/Brokerage:
- Louise Johnson
KW Vermont - Bedrooms:
- 3
- Total Baths:
- 3
- Sq. Ft. (Total):
- 2795
- Tax Year:
- 2025
- Taxes:
- $6, 794
- Association Fees:
Motivated Sellers! Highly sought after 3 bedroom, 3 bath, 2 car attached garage Fern Court Townhouse conveniently located just minutes to shopping, drive-in movie theatre, Mallets Bay recreational activities and Lake Champlain. The tiled entryway bursts with natural light to a wide open foyer w/a beautiful maple staircase. Enter the large living room with 12 ft ceilings, oversized windows, a natural gas fireplace and hardwood floors throughout. An updated and open concept dining/kitchen area are complete with maple cabinets, SS appliances, tons of countertop space and tiled backsplash making it a perfect environment for entertaining guests. Enjoy the additional entertaining space and convenience of the back deck and patio located through the sliding glass door off the dining area. A 1/2 bath, mudroom, oversized pantry and attached 2 car garage complete the ideal 1st floor layout. The second floor landing welcomes you with flexible space for a cozy reading nook, office or craft area. A full bath with double sinks, 2 bedrooms, 2nd floor laundry room and a primary suite the size of most living rooms complete the 2nd floor. Retreat to the primary suite complete with a trayed ceiling, a tiled ensuite bathroom with a jetted tub and walk-in closet. The mostly finished basement with egress window is perfect for a game room, media room, exercise room, or craft room. Enjoy the convenience and ease of central vac, Smart thermostats and light switches throughout. New roof 9/30/25
Interior Features
- # Of Stories:
- 2
- Sq. Ft. (Total):
- 2795
- Sq. Ft. (Above Ground):
- 2120
- Sq. Ft. (Below Ground):
- 675
- Sq. Ft. Unfinished:
- 161
- Rooms:
- 6
- Bedrooms:
- 3
- Baths:
- 3
- Interior Desc:
- Central Vacuum, Ceiling Fan, Dining Area, Gas Fireplace, 1 Fireplace, Kitchen/Dining, Primary BR w/ BA, Soaking Tub, Indoor Storage, Walk-in Closet, 2nd Floor Laundry, Smart Thermostat
- Appliances Included:
- Electric Cooktop, Dishwasher, Dryer, Microwave, Refrigerator, Washer, Natural Gas Water Heater, Owned Water Heater
- Flooring:
- Carpet, Combination, Hardwood, Tile, Wood, Vinyl Plank
- Heating Cooling Fuel:
- Water Heater:
- Basement Desc:
- Finished, Full, Interior Stairs, Unfinished, Interior Access, Basement Stairs
Exterior Features
- Style of Residence:
- Townhouse
- House Color:
- Beige
- Time Share:
- No
- Resort:
- Exterior Desc:
- Exterior Details:
- Deck, Patio, Covered Porch, Window Screens, Double Pane Window(s)
- Amenities/Services:
- Land Desc.:
- Condo Development
- Suitable Land Usage:
- Roof Desc.:
- Architectural Shingle
- Driveway Desc.:
- Common/Shared, Paved
- Foundation Desc.:
- Poured Concrete
- Sewer Desc.:
- Community, Septic
- Garage/Parking:
- Yes
- Garage Spaces:
- 2
- Road Frontage:
- 0
Other Information
- List Date:
- 2025-07-31
- Last Updated:


