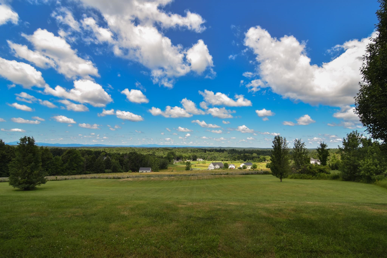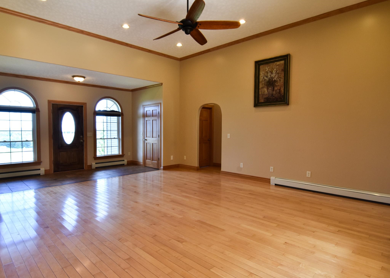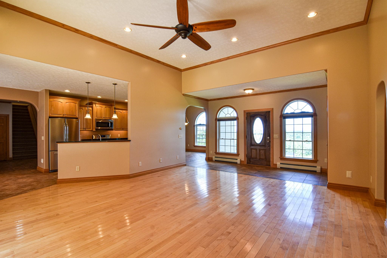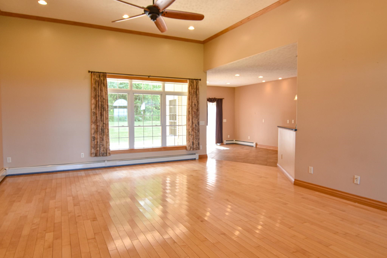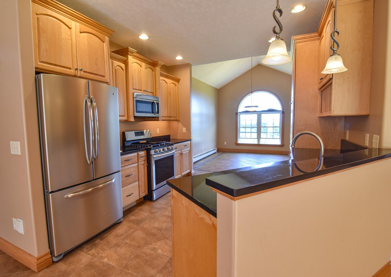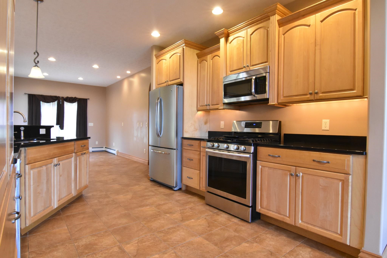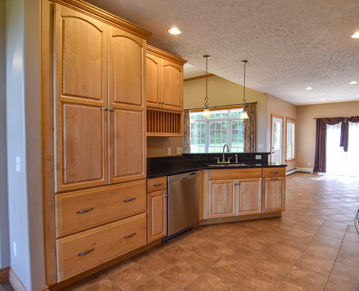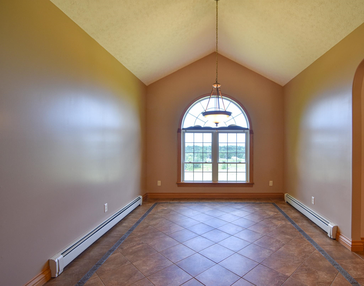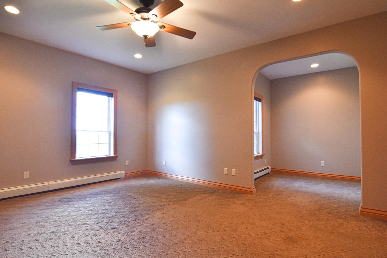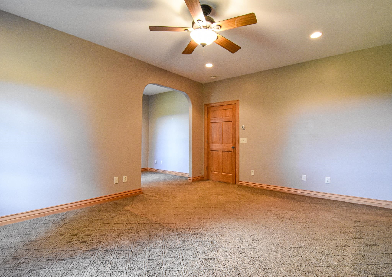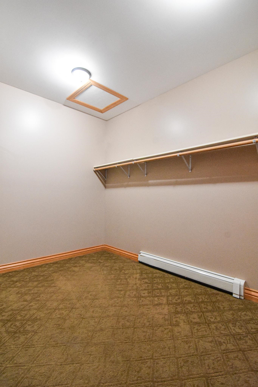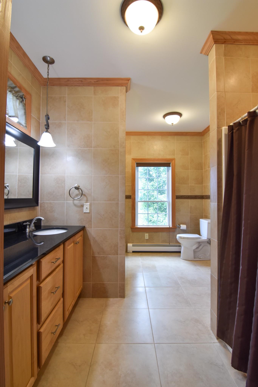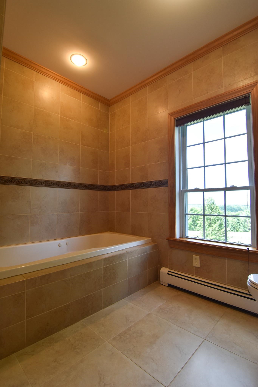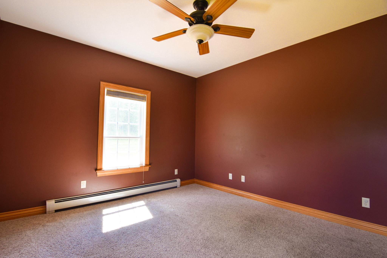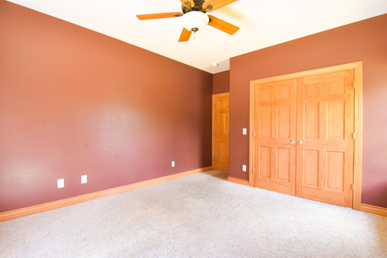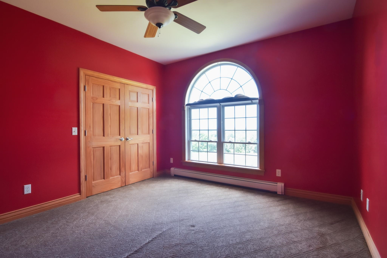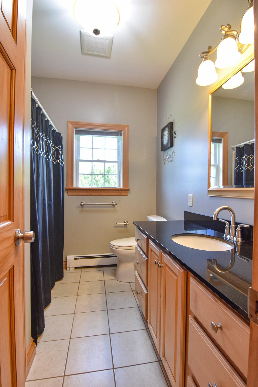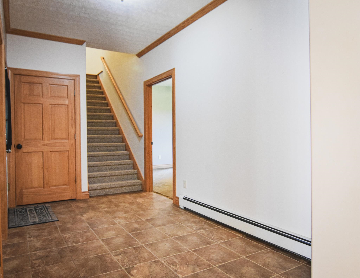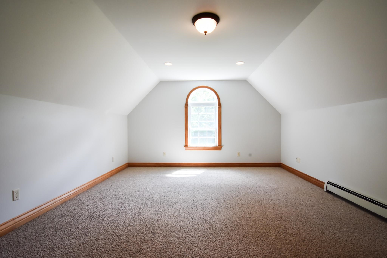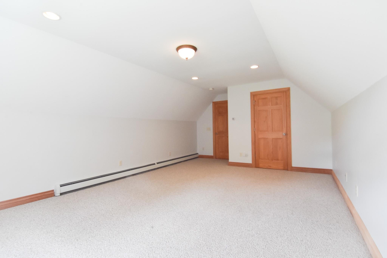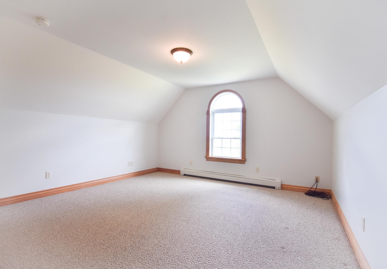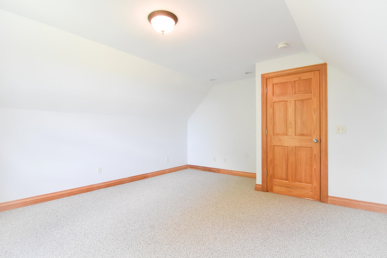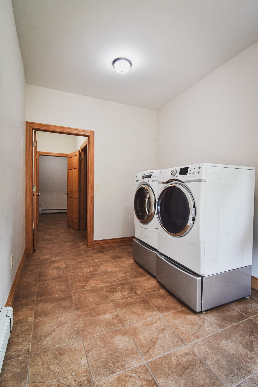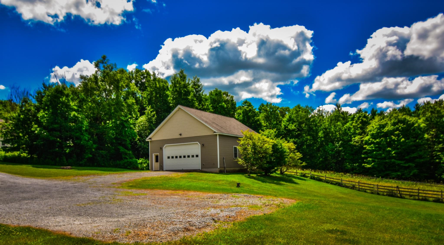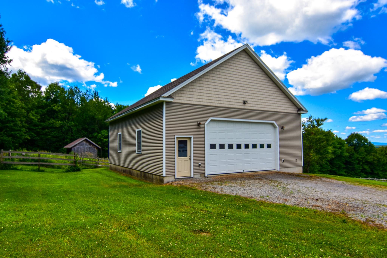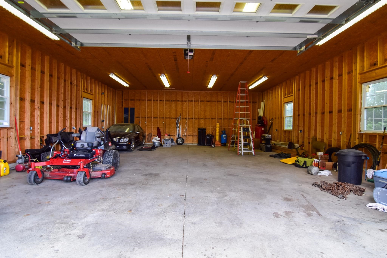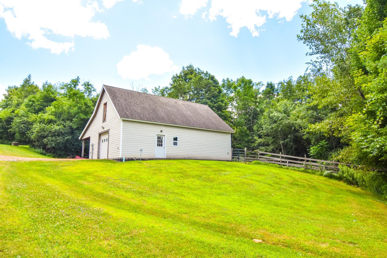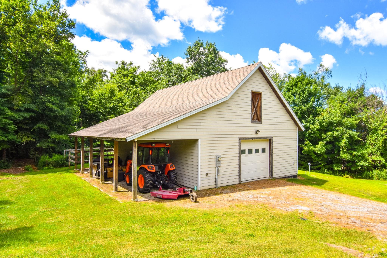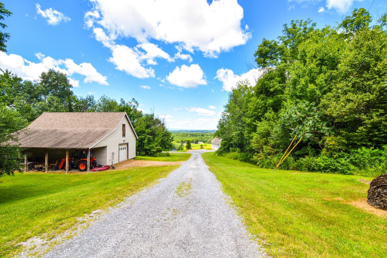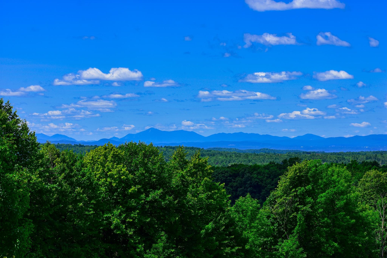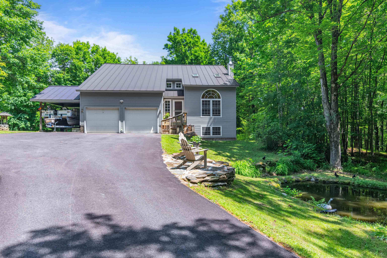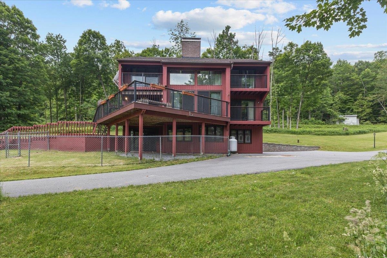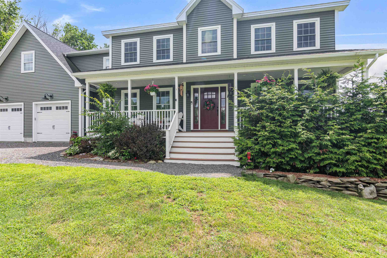1 of 36
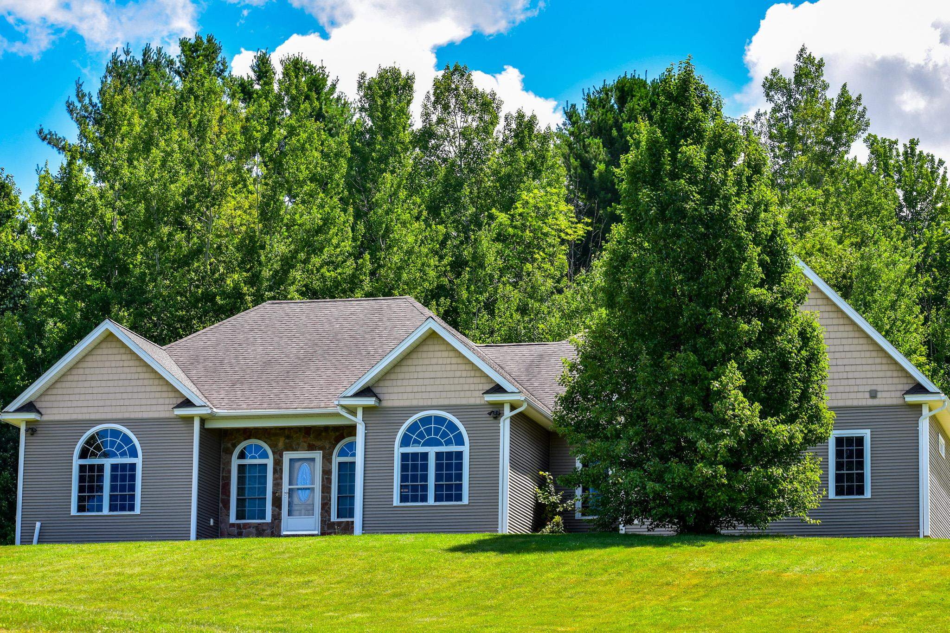
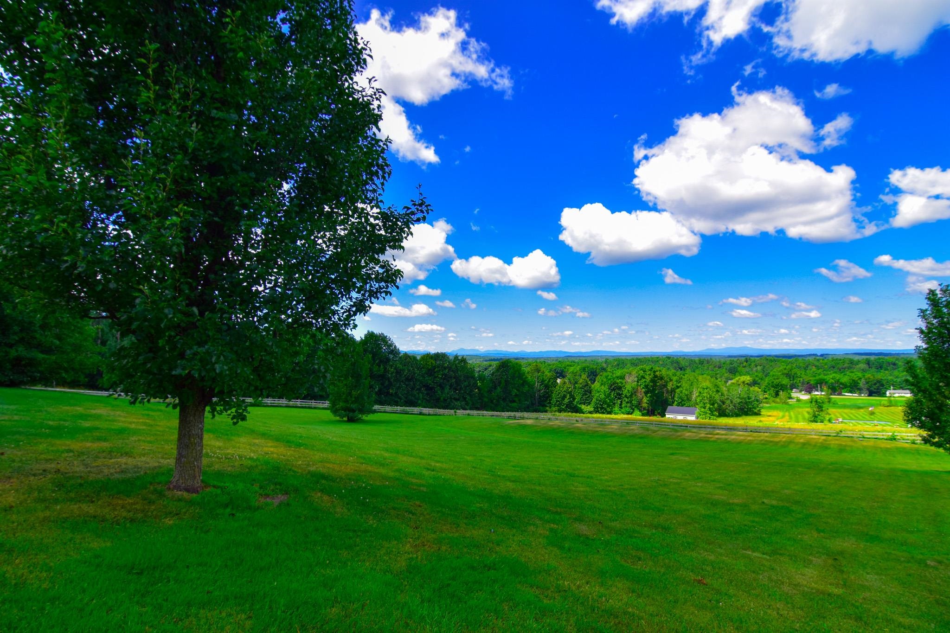
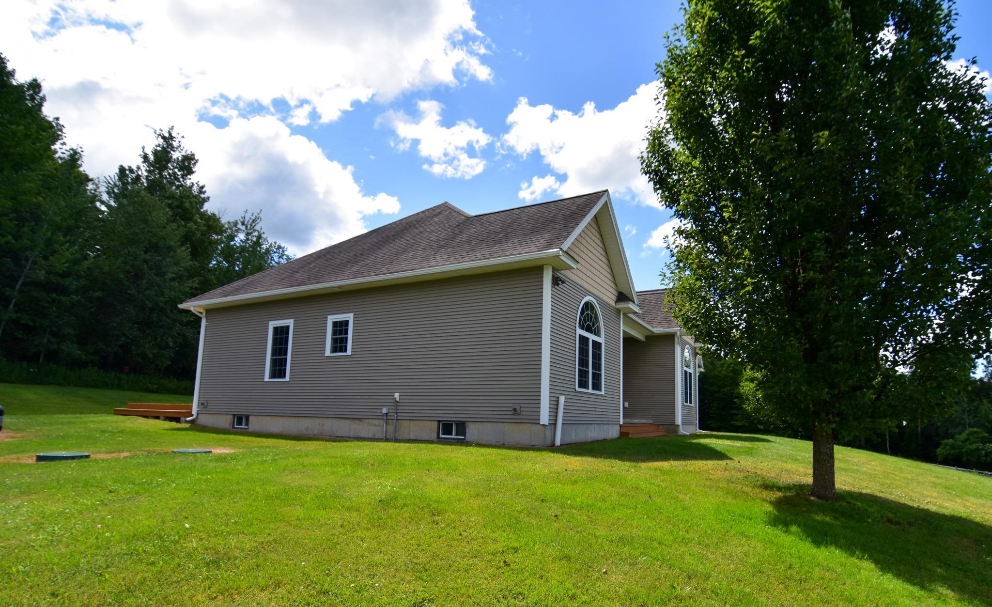
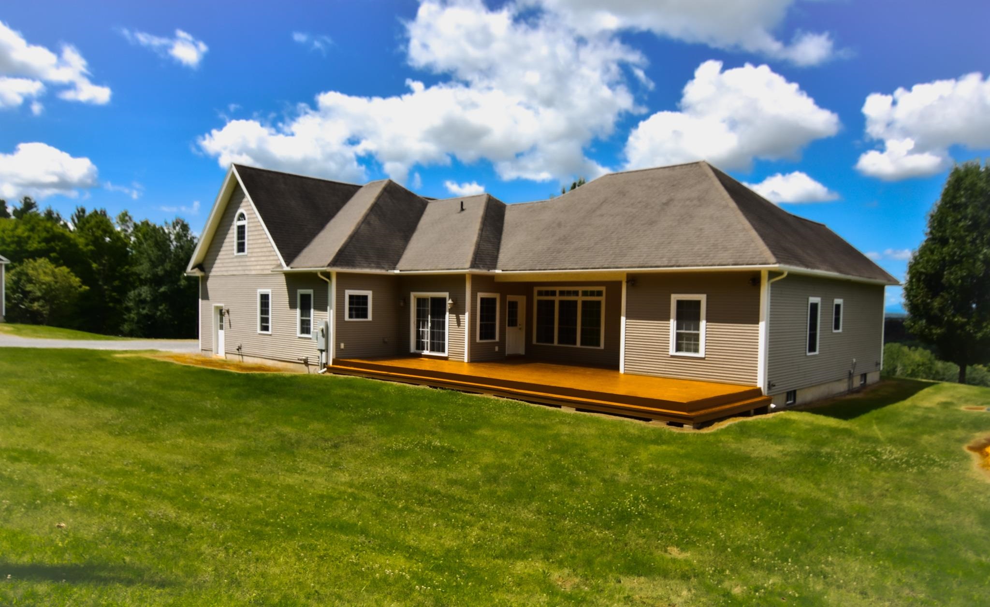
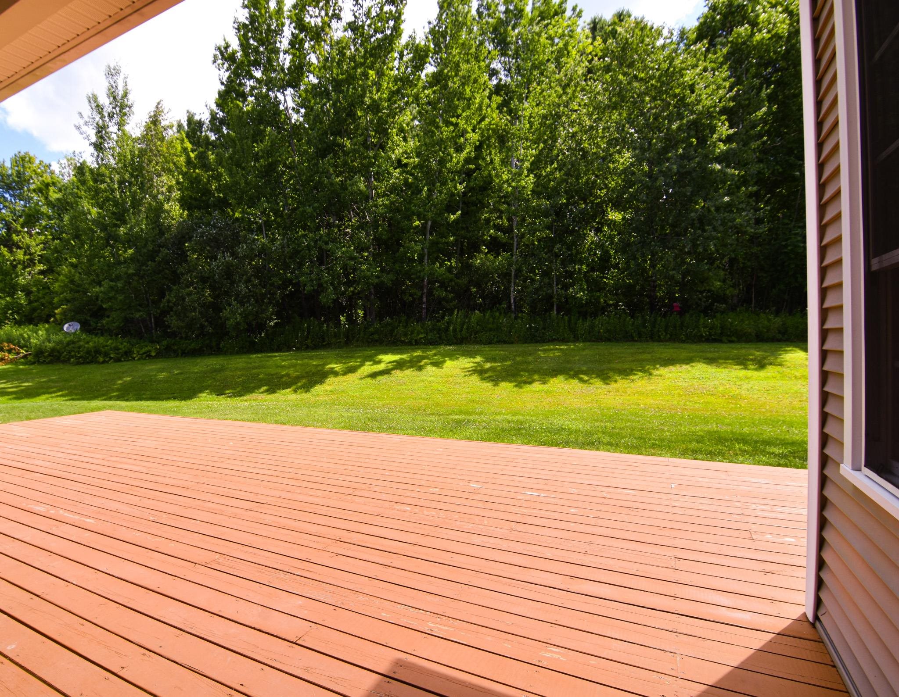
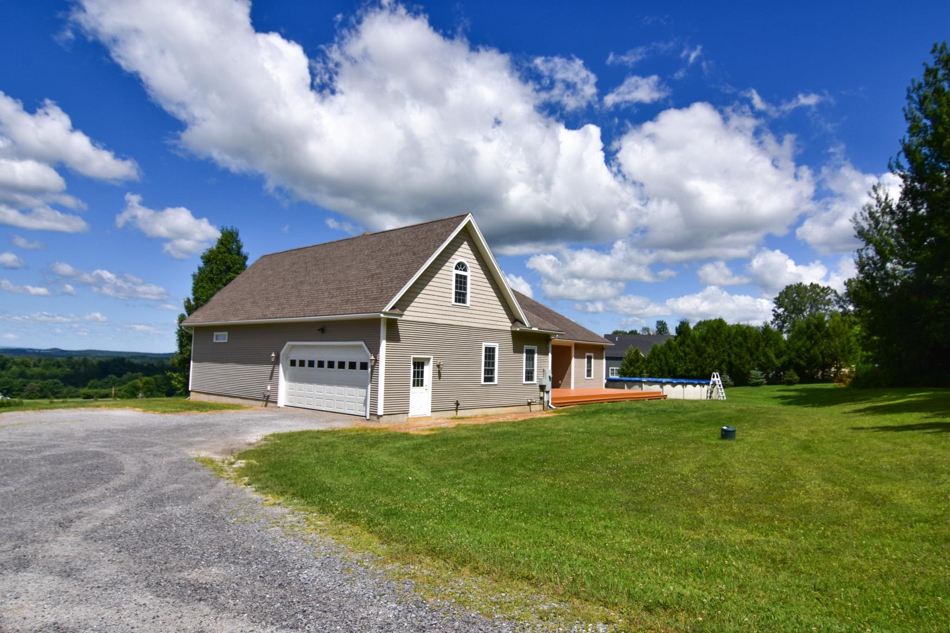
General Property Information
- Property Status:
- Active
- Price:
- $1, 149, 000
- Assessed:
- $0
- Assessed Year:
- County:
- VT-Chittenden
- Acres:
- 10.21
- Property Type:
- Single Family
- Year Built:
- 2008
- Agency/Brokerage:
- Chris Mattos
BHHS Vermont Realty Group/Waterbury - Bedrooms:
- 3
- Total Baths:
- 4
- Sq. Ft. (Total):
- 3118
- Tax Year:
- 2025
- Taxes:
- $11, 630
- Association Fees:
Discover the perfect blend of privacy, comfort, and versatility in this stunning home set on over 10 scenic acres. Offering over 3, 100 sq ft of living space, this 3-bedroom, 4-bathroom residence is designed to accommodate both everyday living and exceptional entertaining. Step inside to soaring vaulted ceilings and an open-concept living area flooded with natural light. The main floor features hardwood and tile flooring, a modern kitchen with stainless steel appliances with dining space on either side. A large primary suite complete with a sitting area, large walk-in closet, dual sink vanity, and luxurious jacuzzi tub. The other two spacious bedrooms share a full hallway bathroom. Upstairs, you’ll find two spacious bonus living areas—ideal for a home office, guest space, or playroom all with their own bathroom. Equestrians, hobbyists, or anyone needing extra space will love the expansive detached shop, horse barn with two stalls and tack room, and a fenced-in pasture with a run-in shelter—ready for your animals or next big project. Enjoy peaceful country living with easy access to town amenities, all while surrounded by Vermont’s natural beauty. This property is a rare combination of space, functionality, and tranquility—ready for its next chapter.
Interior Features
- # Of Stories:
- 2
- Sq. Ft. (Total):
- 3118
- Sq. Ft. (Above Ground):
- 3118
- Sq. Ft. (Below Ground):
- 0
- Sq. Ft. Unfinished:
- 2446
- Rooms:
- 8
- Bedrooms:
- 3
- Baths:
- 4
- Interior Desc:
- Central Vacuum, Blinds, Ceiling Fan, Dining Area, Primary BR w/ BA, Vaulted Ceiling, Walk-in Closet, 1st Floor Laundry
- Appliances Included:
- Dishwasher, Dryer, Microwave, Gas Range, Refrigerator, Washer
- Flooring:
- Carpet, Hardwood, Tile
- Heating Cooling Fuel:
- Water Heater:
- Basement Desc:
- Concrete, Concrete Floor, Full, Interior Access
Exterior Features
- Style of Residence:
- Ranch
- House Color:
- Tan
- Time Share:
- No
- Resort:
- Exterior Desc:
- Exterior Details:
- Barn, Deck, Above Ground Pool
- Amenities/Services:
- Land Desc.:
- Country Setting, Horse/Animal Farm, Field/Pasture, Mountain View, View
- Suitable Land Usage:
- Roof Desc.:
- Architectural Shingle
- Driveway Desc.:
- Gravel
- Foundation Desc.:
- Concrete, Poured Concrete
- Sewer Desc.:
- Mound
- Garage/Parking:
- Yes
- Garage Spaces:
- 2
- Road Frontage:
- 1535
Other Information
- List Date:
- 2025-07-31
- Last Updated:


