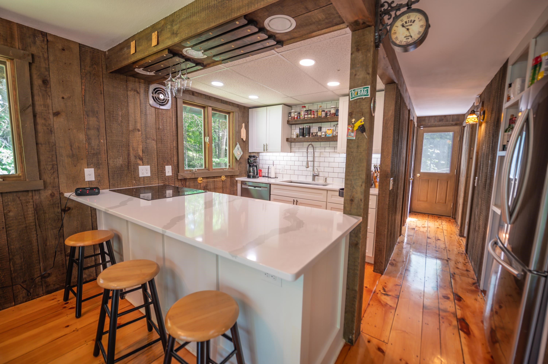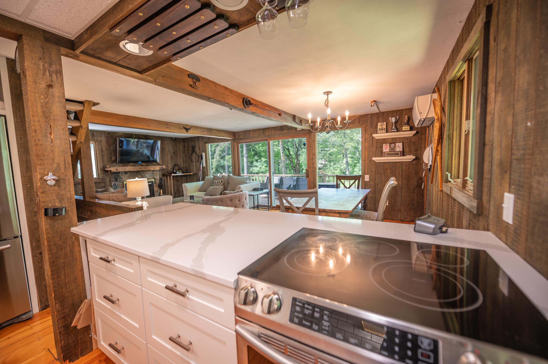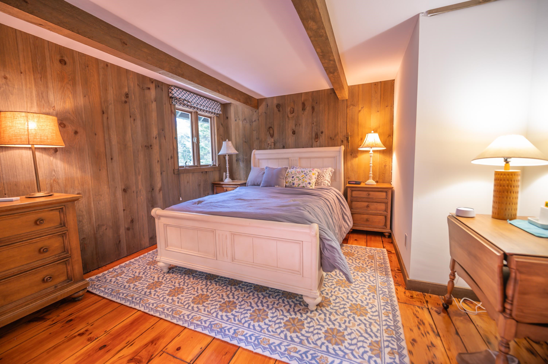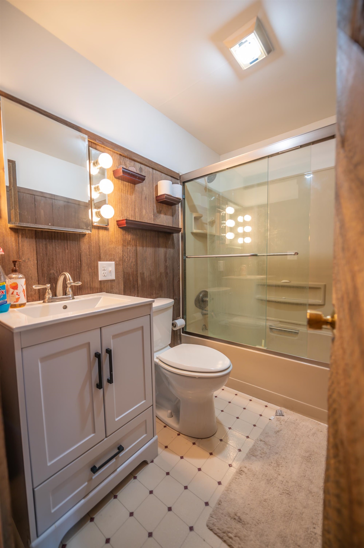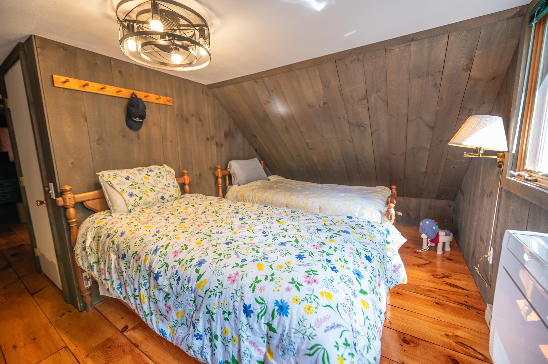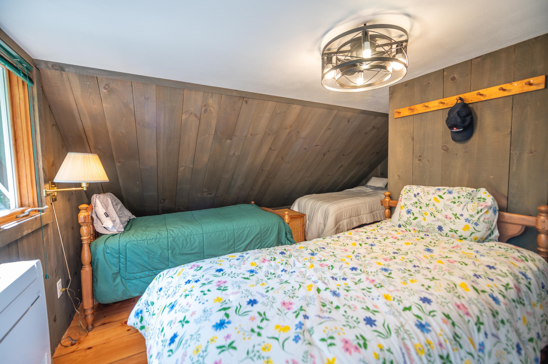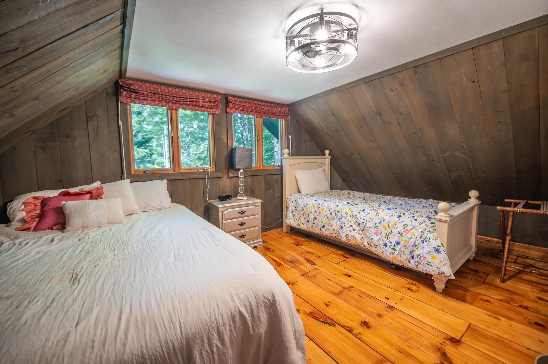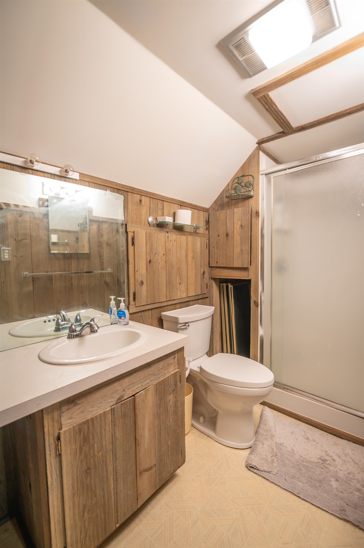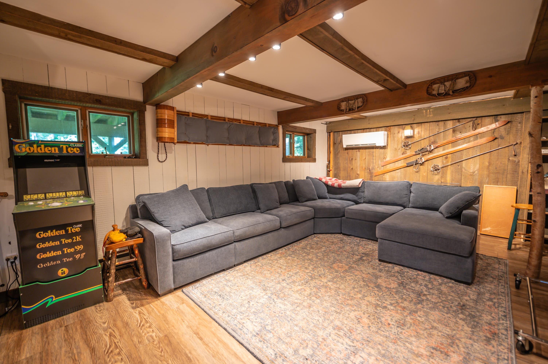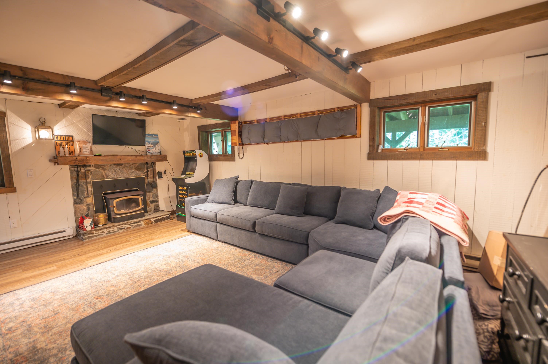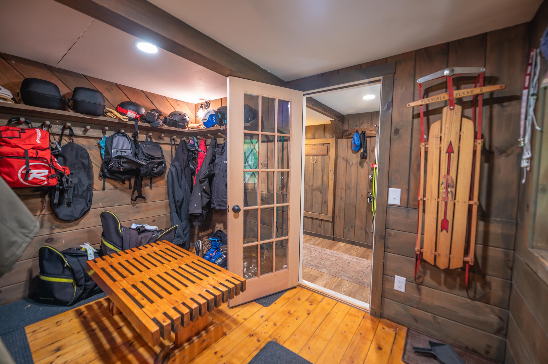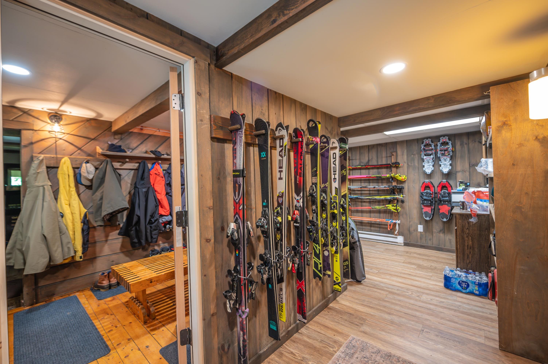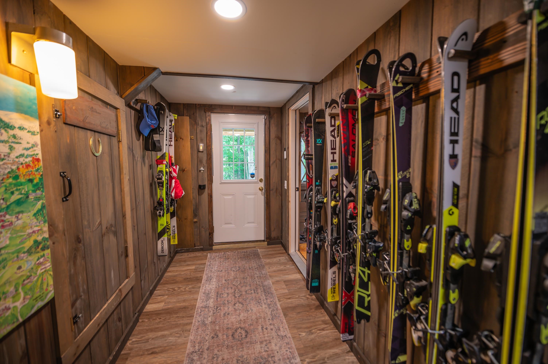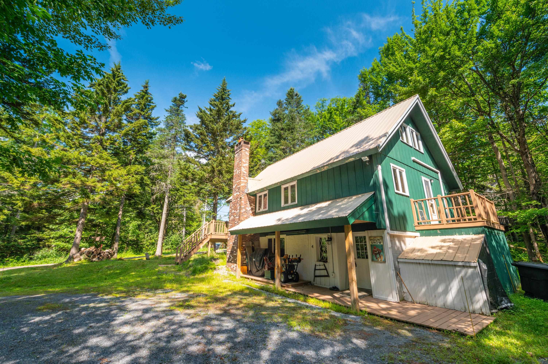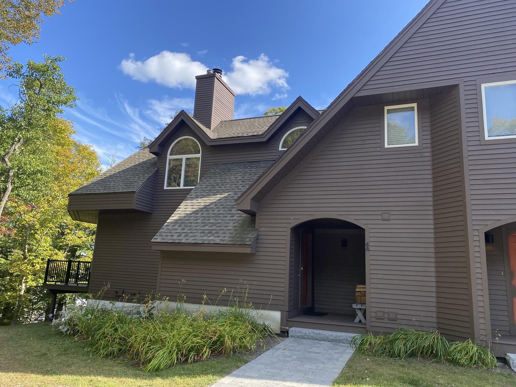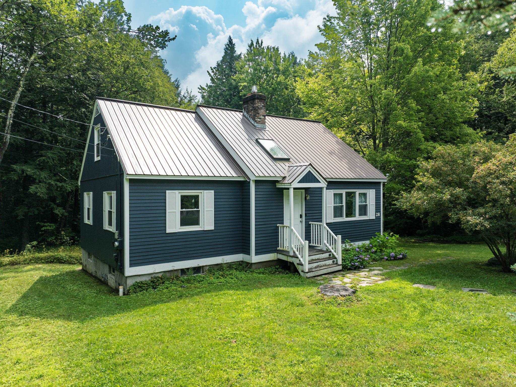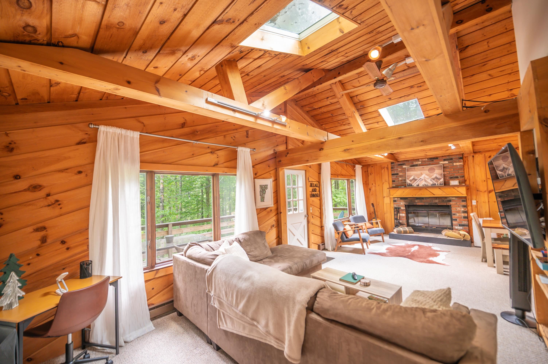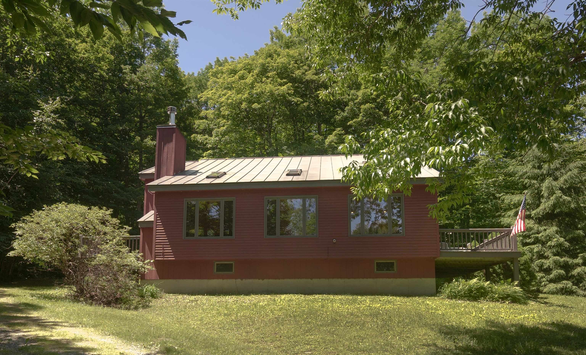1 of 20
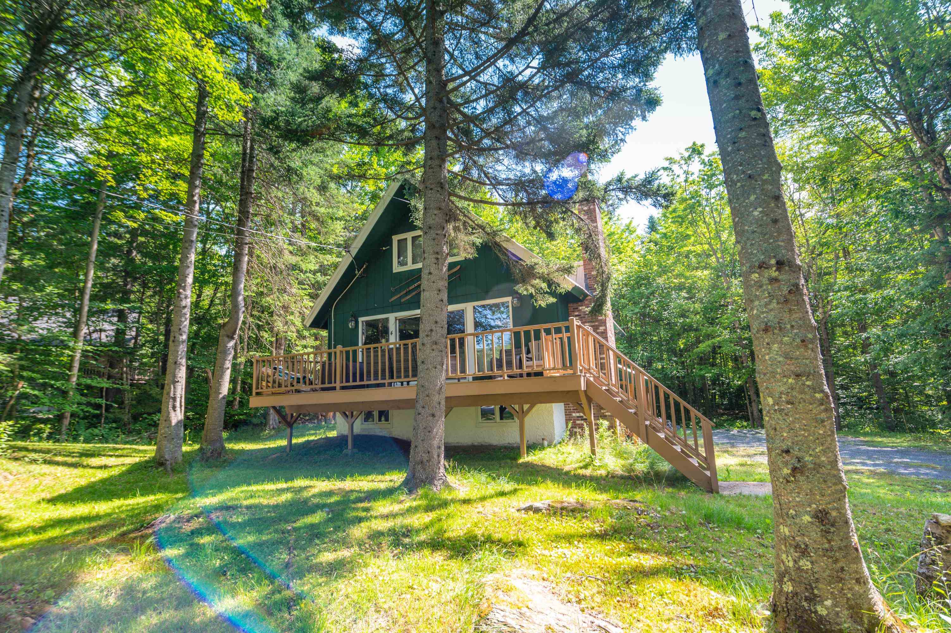
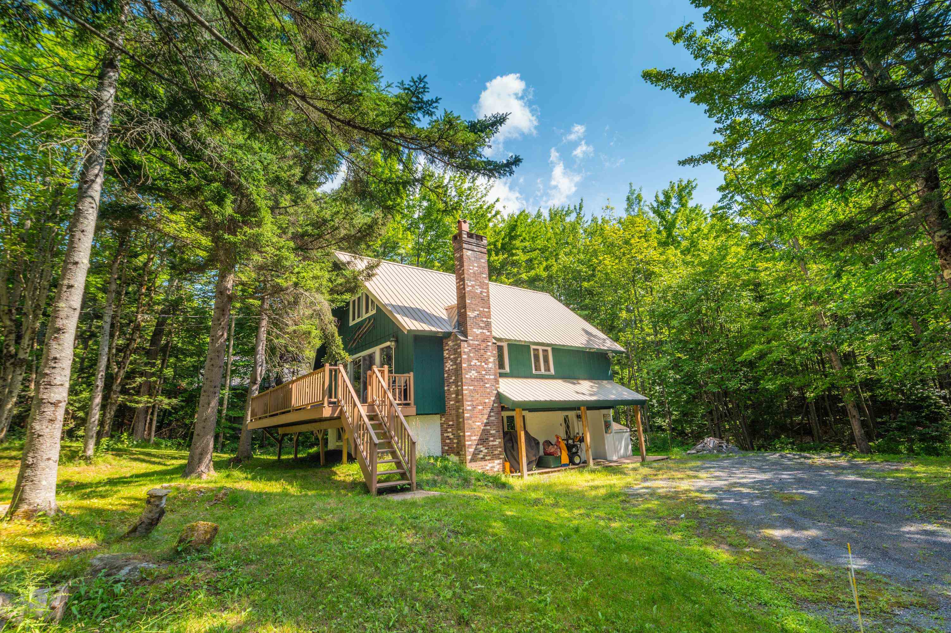
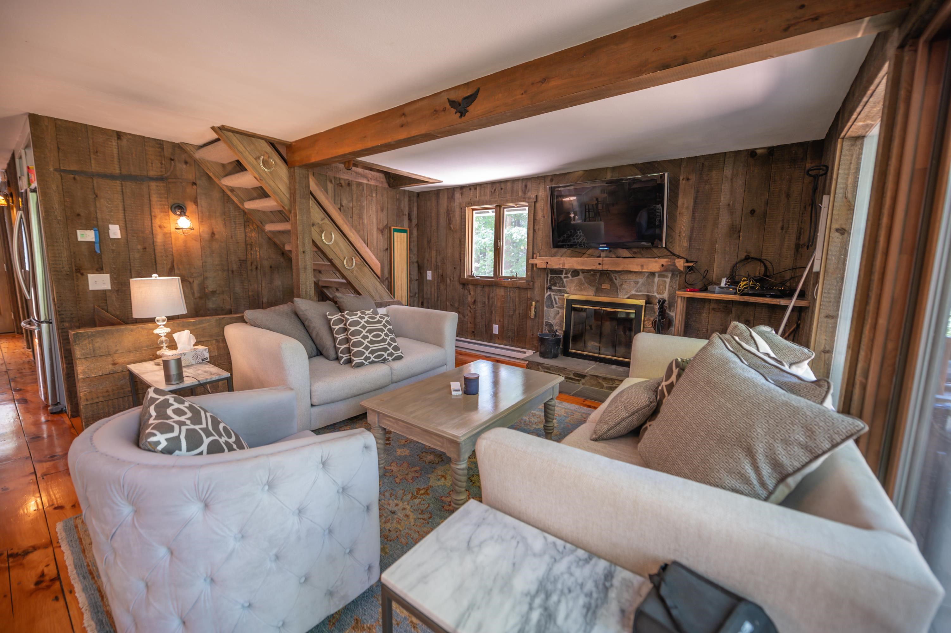
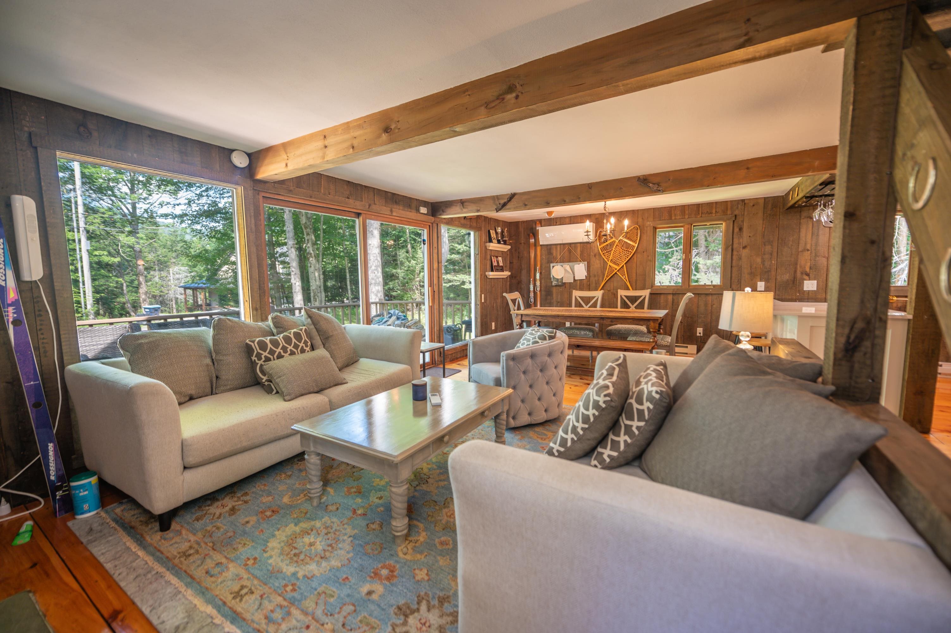
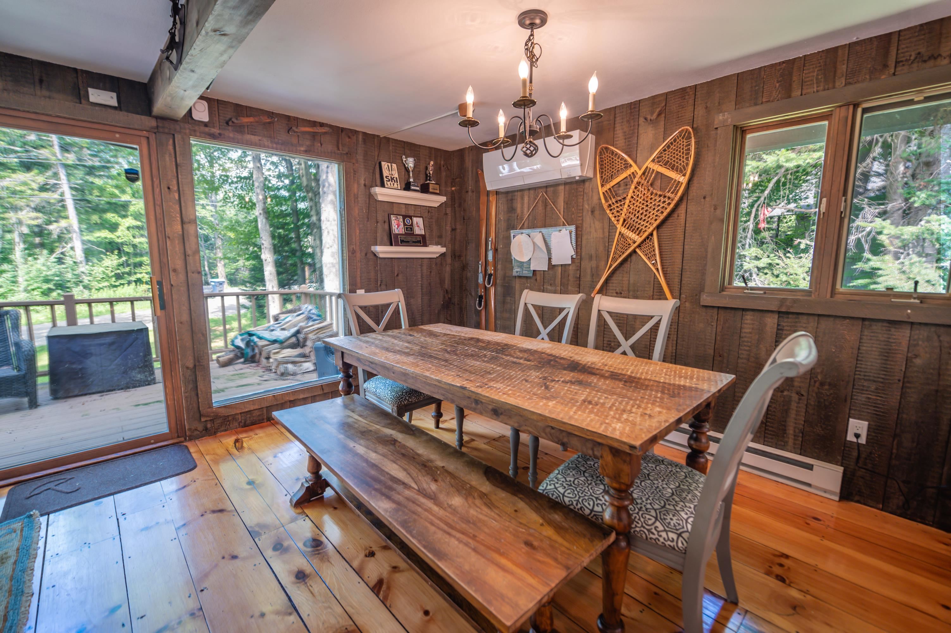
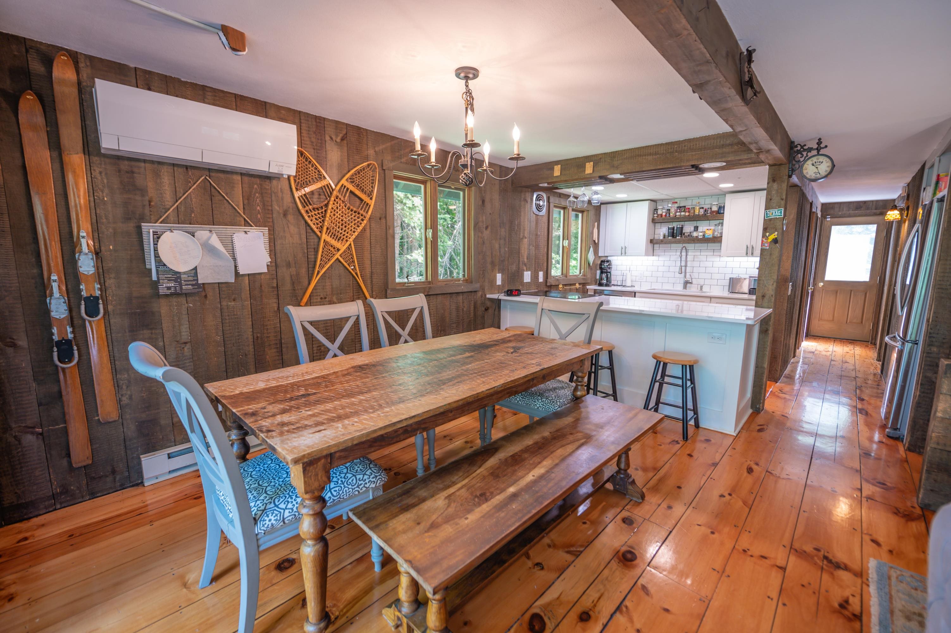
General Property Information
- Property Status:
- Active Under Contract
- Price:
- $525, 000
- Assessed:
- $0
- Assessed Year:
- County:
- VT-Windham
- Acres:
- 0.33
- Property Type:
- Single Family
- Year Built:
- 1975
- Agency/Brokerage:
- Adam Palmiter
Berkley & Veller Greenwood Country - Bedrooms:
- 3
- Total Baths:
- 3
- Sq. Ft. (Total):
- 1824
- Tax Year:
- 2024
- Taxes:
- $4, 894
- Association Fees:
Location, location, location! This beautifully renovated ski chalet sits just a mile south of the Mount Snow ski resort with public shuttle service to and from the mountain. The home is far more private than you would expect from the small lot size, but that means less to maintain, and more downtime, not upkeep. Thanks to great proximity to amenities you also can easily get to nearby restaurants, grocery, and apres ski, and have public sewer and community water, so no septic or well to worry about. Inside you are treated to an inviting open floor plan with gorgeous refinished pine floors, great natural light thanks to large windows overlooking the deck and winter ski trail view, a wood burning fireplace with stone hearth, upscale kitchen with silestone counters, new stainless appliances, tile backsplash, floating shelves, and breakfast bar, a spacious dining area, main floor large bedroom and full bath, 2 upstairs guest bedrooms and full guest bath, a lower level family room with second fireplace, a tremendous mudroom entry with storage for all your gear and easy access from the spacious driveway, bonus ski tuning room, and exterior wood shed with interior hatch. There is also a nice size driveway with plenty of parking for guests, and front and rear decks for entertaining. Newly installed hot water heater, electric panel and minisplit heat and a/c. A great turn key option for this ski season!
Interior Features
- # Of Stories:
- 3
- Sq. Ft. (Total):
- 1824
- Sq. Ft. (Above Ground):
- 1120
- Sq. Ft. (Below Ground):
- 704
- Sq. Ft. Unfinished:
- 0
- Rooms:
- 8
- Bedrooms:
- 3
- Baths:
- 3
- Interior Desc:
- Wood Fireplace, 2 Fireplaces, Kitchen/Dining, Primary BR w/ BA, Natural Light, Natural Woodwork
- Appliances Included:
- Dishwasher, Refrigerator, Electric Stove, Electric Water Heater
- Flooring:
- Carpet, Tile, Wood
- Heating Cooling Fuel:
- Water Heater:
- Basement Desc:
- Finished, Full
Exterior Features
- Style of Residence:
- Chalet
- House Color:
- Time Share:
- No
- Resort:
- Yes
- Exterior Desc:
- Exterior Details:
- Deck
- Amenities/Services:
- Land Desc.:
- Level, Mountain View, View, Near Skiing, Near Public Transportatn
- Suitable Land Usage:
- Roof Desc.:
- Metal
- Driveway Desc.:
- Gravel
- Foundation Desc.:
- Concrete
- Sewer Desc.:
- Public
- Garage/Parking:
- No
- Garage Spaces:
- 0
- Road Frontage:
- 0
Other Information
- List Date:
- 2025-07-31
- Last Updated:


