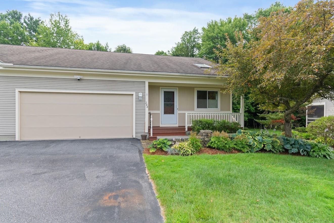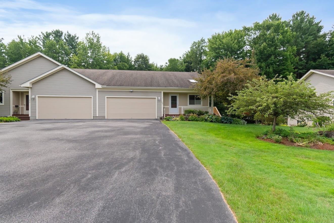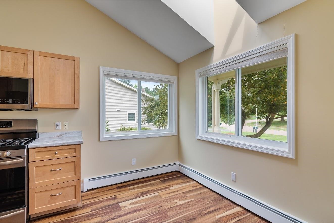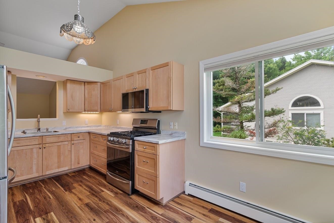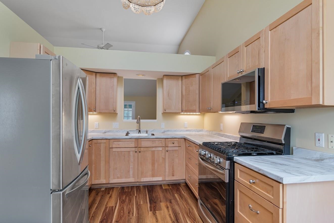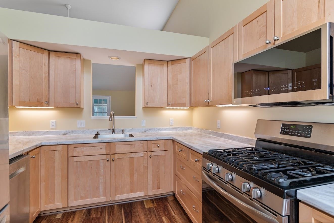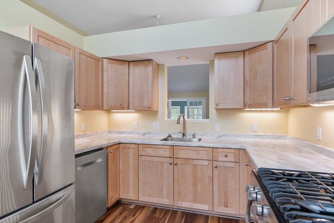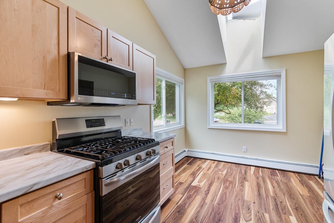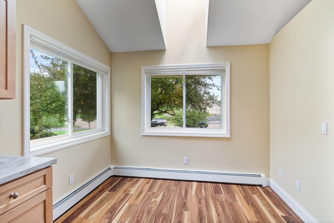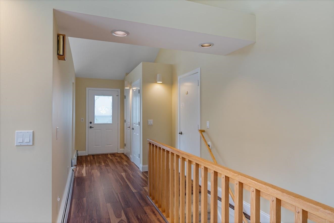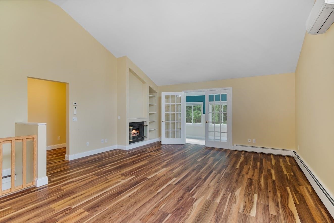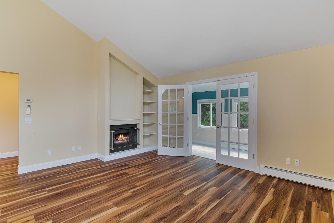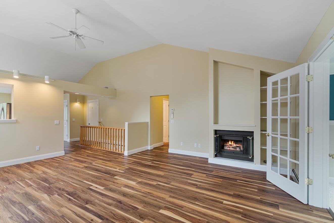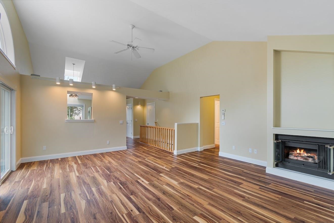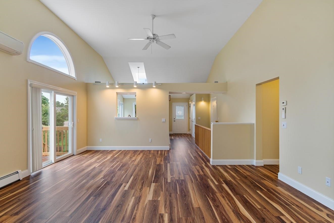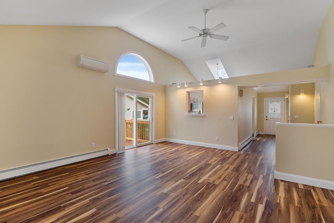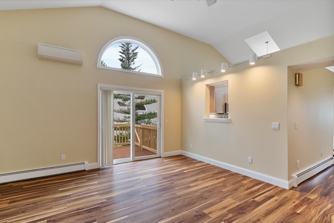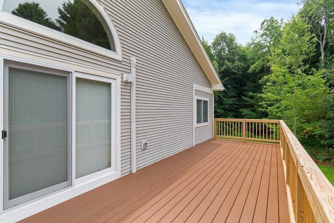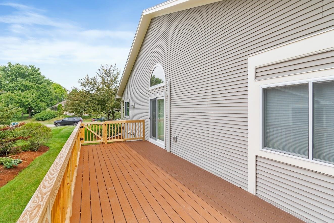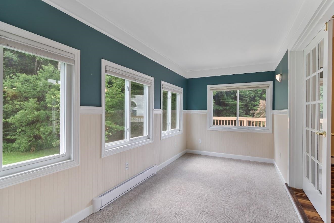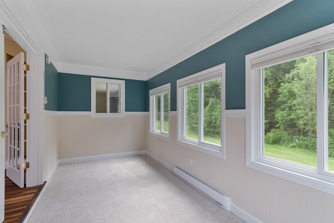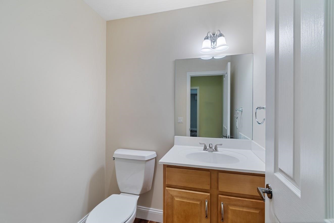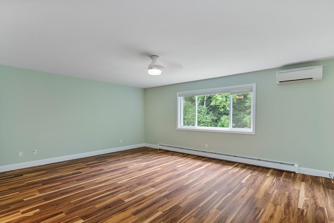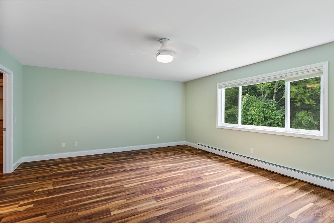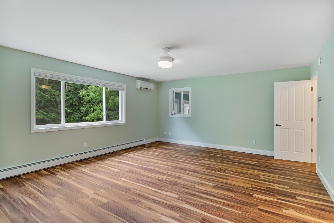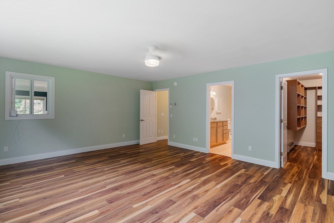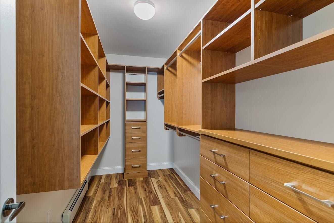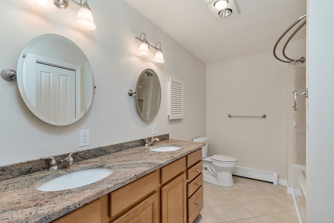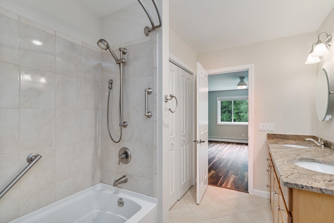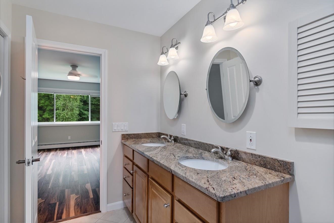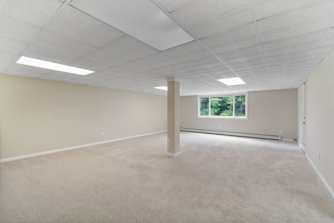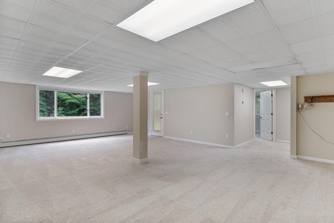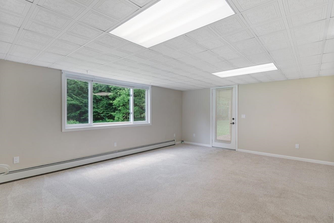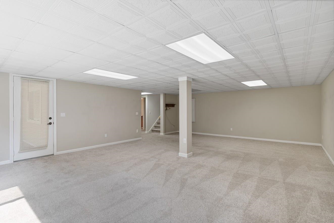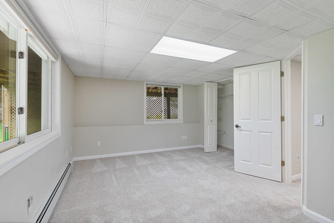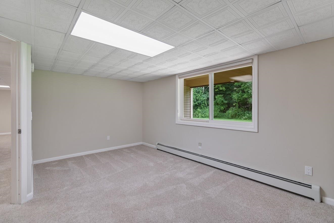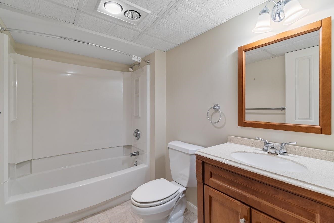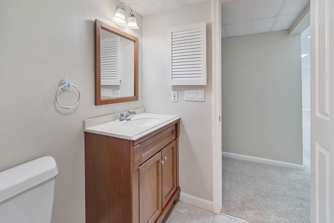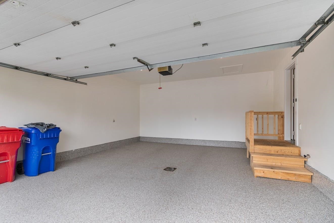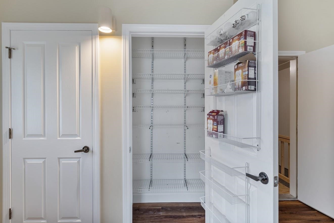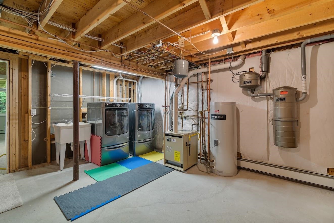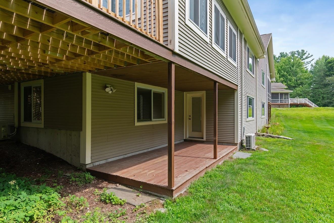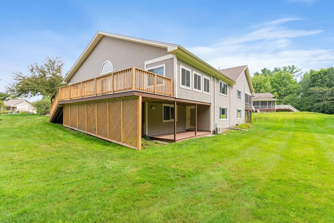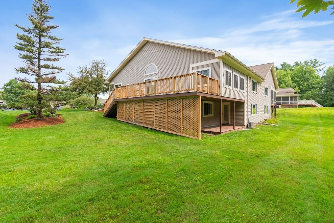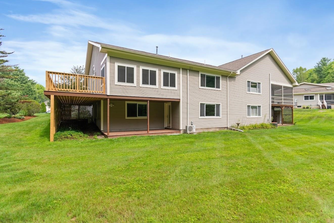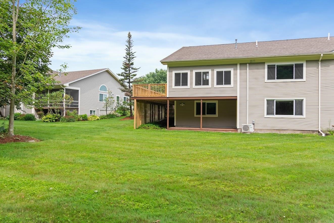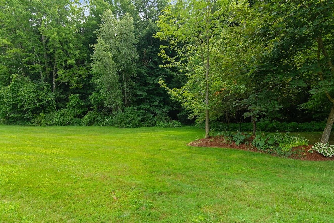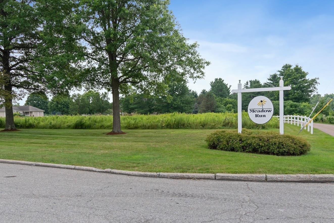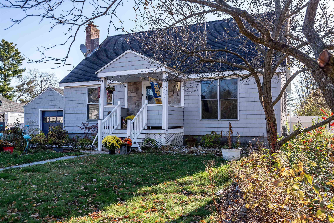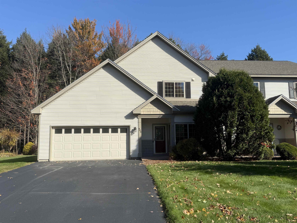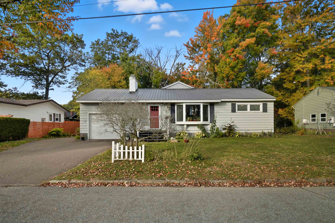1 of 54
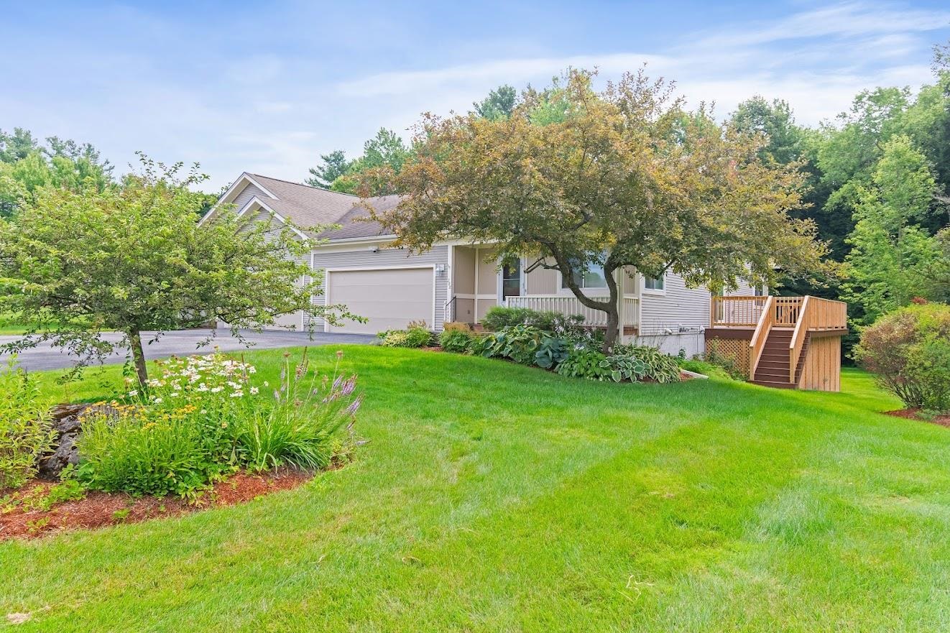
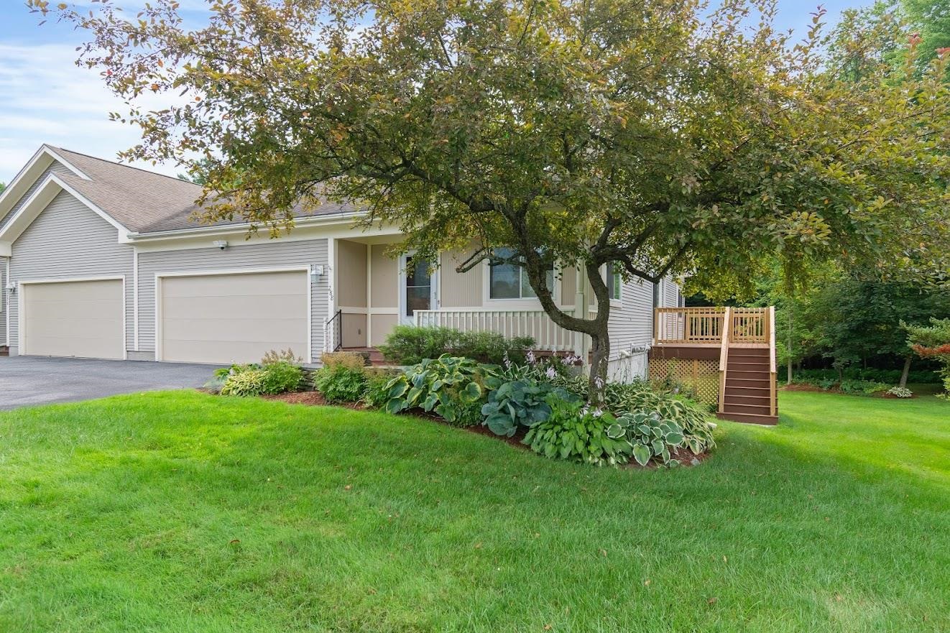
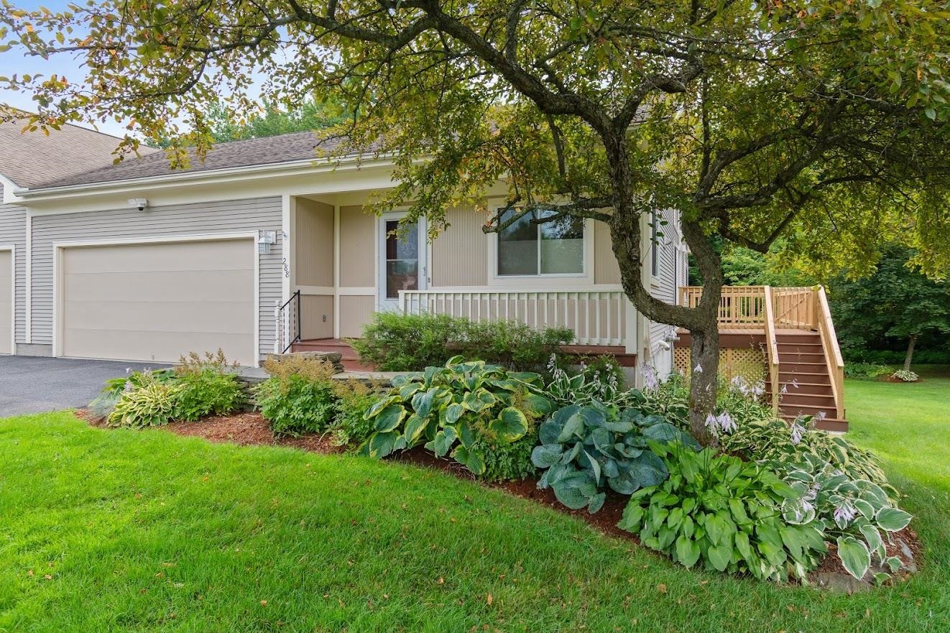
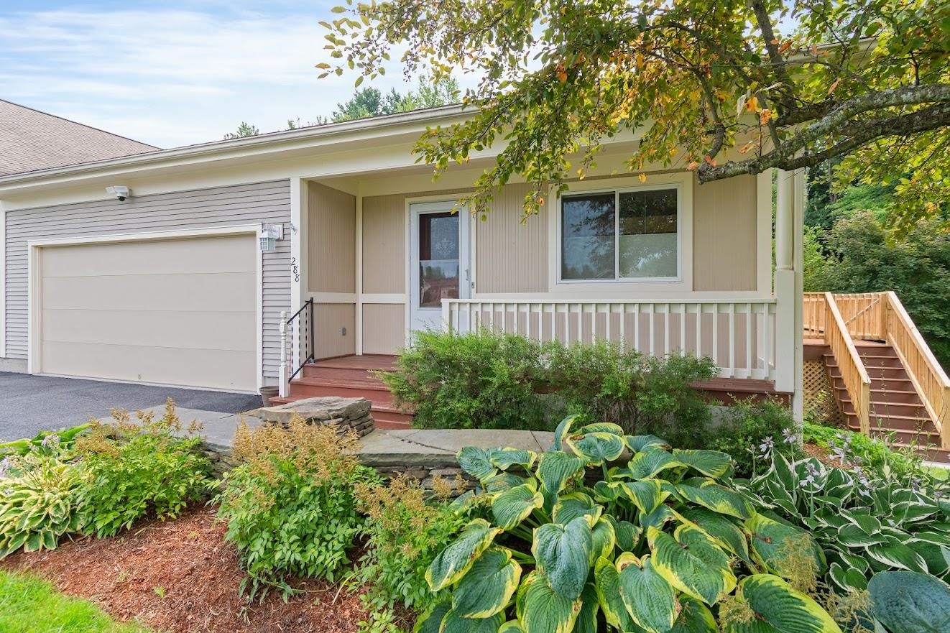
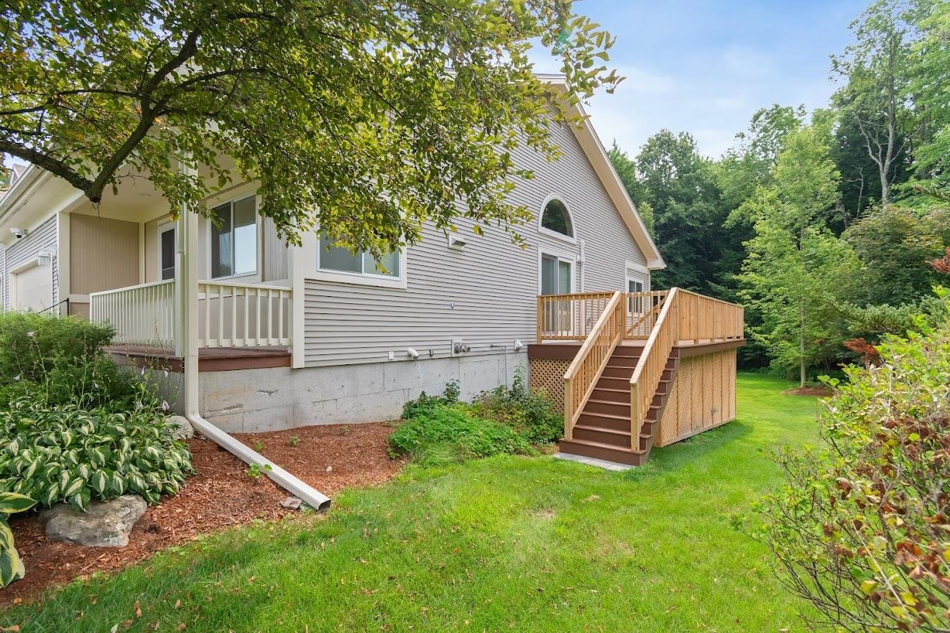
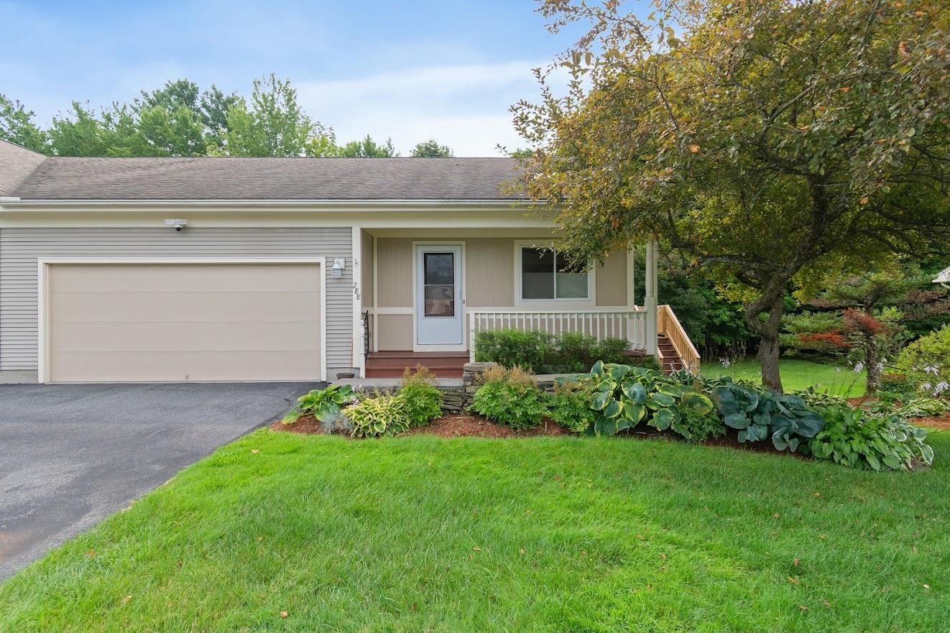
General Property Information
- Property Status:
- Active Under Contract
- Price:
- $564, 900
- Assessed:
- $0
- Assessed Year:
- County:
- VT-Chittenden
- Acres:
- 0.00
- Property Type:
- Condo
- Year Built:
- 1994
- Agency/Brokerage:
- Stacey Barton
Signature Properties of Vermont - Bedrooms:
- 2
- Total Baths:
- 3
- Sq. Ft. (Total):
- 2411
- Tax Year:
- 25
- Taxes:
- $6, 813
- Association Fees:
Welcome home to this PRISTINE rare find!! Single level living, but with a finished walk-out lower level!! From the moment you walk in from the sweet covered front porch, the updates and improvements are everywhere! New LVP flooring throughout, lovely maple kitchen with farmhouse sink, stainless appliances w/new Bosch dishwasher, new micro, pantry, and breakfast area with skylight & windows on the world! So light and bright as you move to the open living/dining concept w/gas fireplace & built-ins, to the lovely French doored sunroom/office perfect for any number of uses. The very generous primary suite with beautiful full bath and custom walk-in closet is a show stopper. The brand new 10x28 gated composite deck is an entertaining dream! The spacious lower level includes another bedroom and convenient full bath as well as the huge family room that conveniently walks out to the covered patio/deck area and the beautiful back yard. Even the garage is fully finished, has a convenient floor drain, and a Polyaspartic floor finish. Natural gas heat for the winter months and 2 mini splits to keep things cool in the summer! Beautifully landscaped and in a great location backing up to the woods, this unit in a sought-after neighborhood is close to trails, Taft Corners' shopping, the theatre, restaurants, I89, and Burlington!
Interior Features
- # Of Stories:
- 1
- Sq. Ft. (Total):
- 2411
- Sq. Ft. (Above Ground):
- 1408
- Sq. Ft. (Below Ground):
- 1003
- Sq. Ft. Unfinished:
- 269
- Rooms:
- 6
- Bedrooms:
- 2
- Baths:
- 3
- Interior Desc:
- Central Vacuum, Blinds, Cathedral Ceiling, Ceiling Fan, Gas Fireplace, Kitchen/Dining, Living/Dining, Primary BR w/ BA, Natural Light, Skylight, Indoor Storage, Vaulted Ceiling, Walk-in Closet
- Appliances Included:
- Dishwasher, Disposal, Dryer, Microwave, Gas Range, Refrigerator, Washer
- Flooring:
- Carpet, Ceramic Tile, Vinyl, Vinyl Plank
- Heating Cooling Fuel:
- Water Heater:
- Basement Desc:
- Concrete, Partially Finished, Walkout
Exterior Features
- Style of Residence:
- Walkout Lower Level, Single Level
- House Color:
- Time Share:
- No
- Resort:
- Exterior Desc:
- Exterior Details:
- Deck, Patio, Covered Porch
- Amenities/Services:
- Land Desc.:
- Condo Development, Sidewalks, Walking Trails, Near Shopping, Neighborhood
- Suitable Land Usage:
- Roof Desc.:
- Architectural Shingle
- Driveway Desc.:
- Paved
- Foundation Desc.:
- Concrete
- Sewer Desc.:
- Public
- Garage/Parking:
- Yes
- Garage Spaces:
- 2
- Road Frontage:
- 0
Other Information
- List Date:
- 2025-07-31
- Last Updated:


