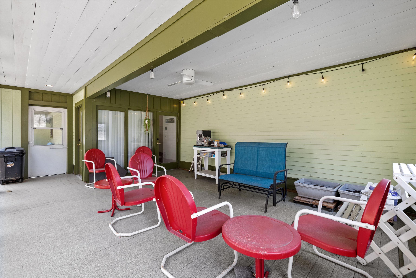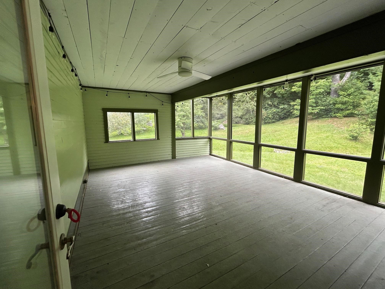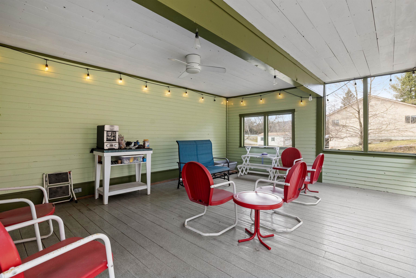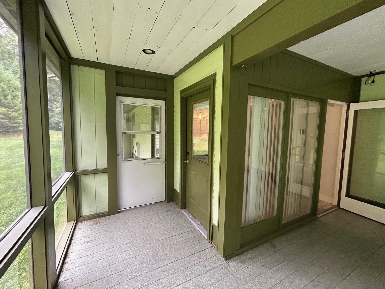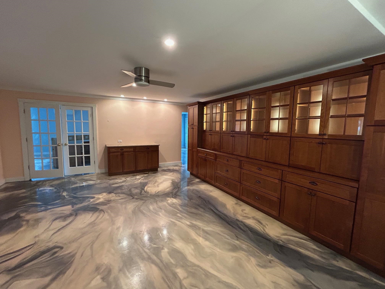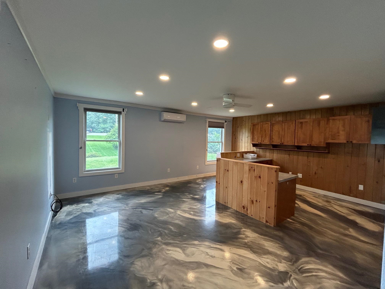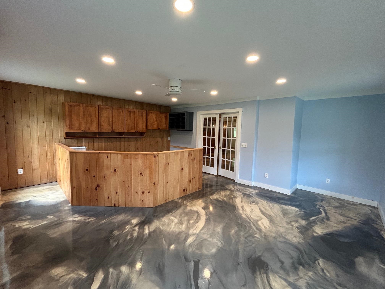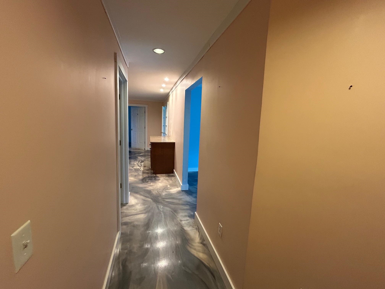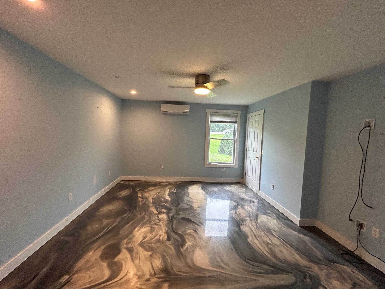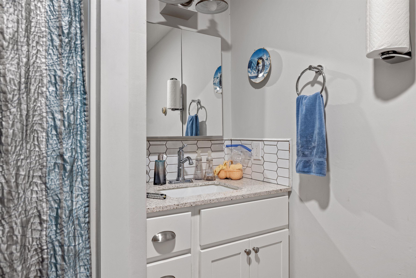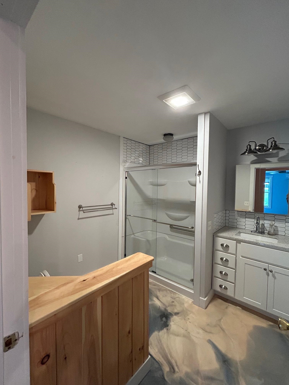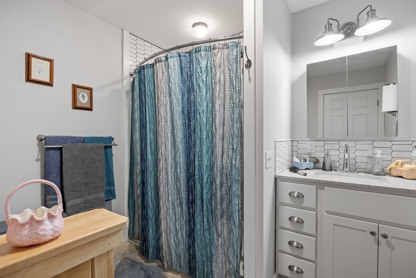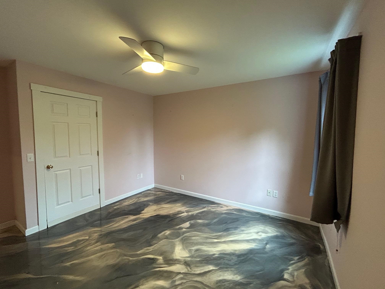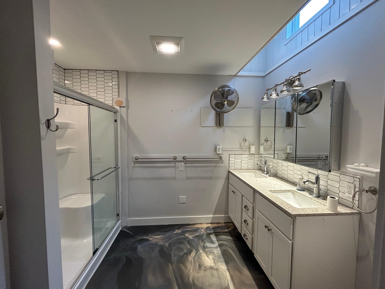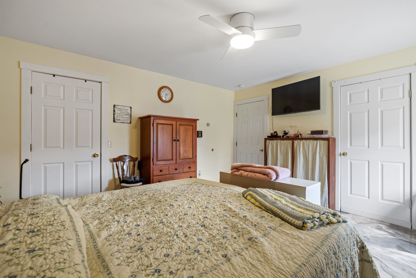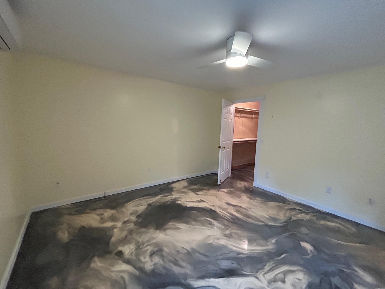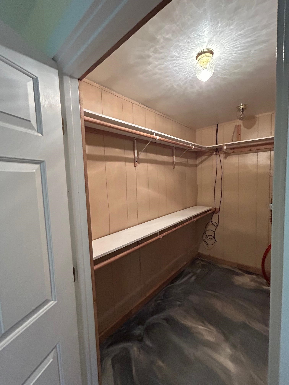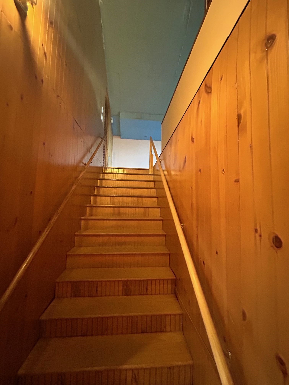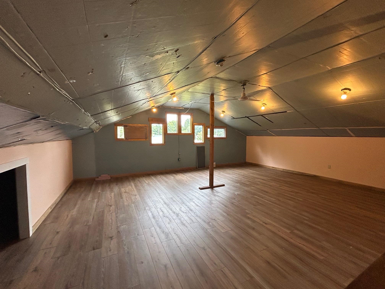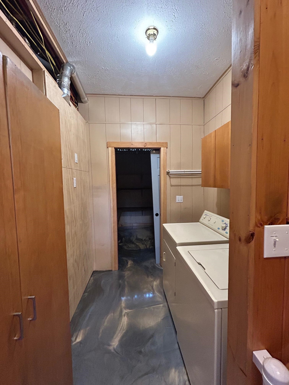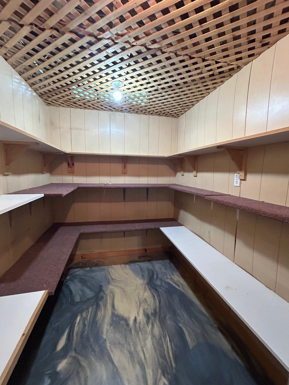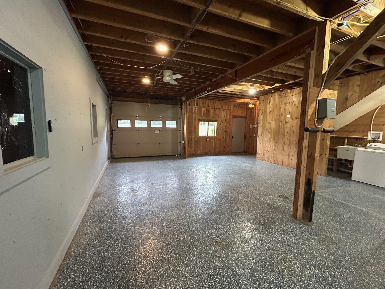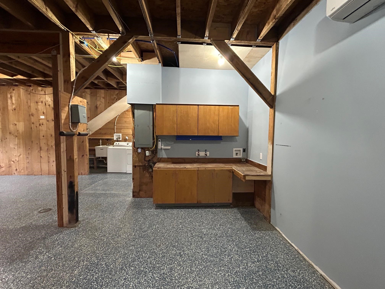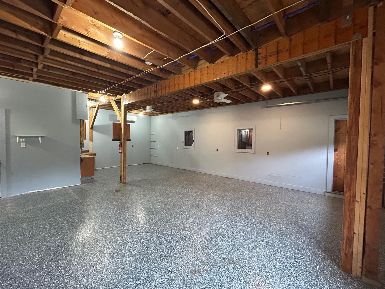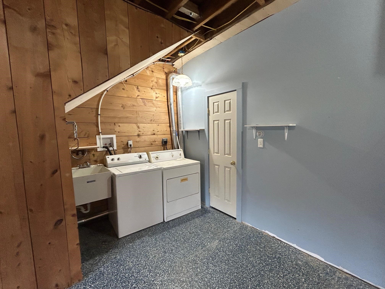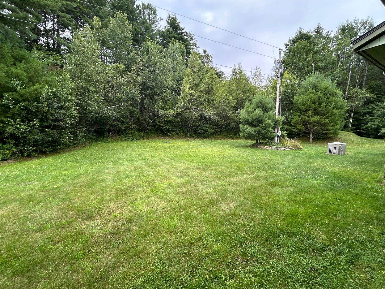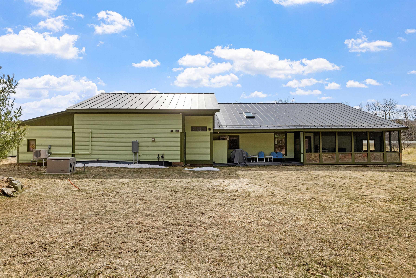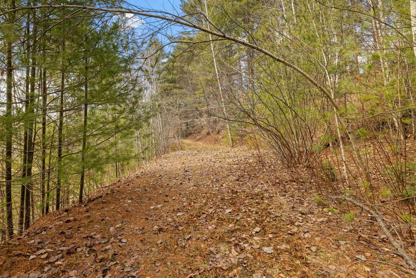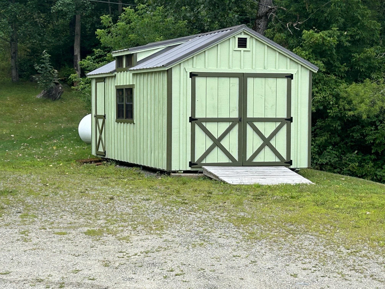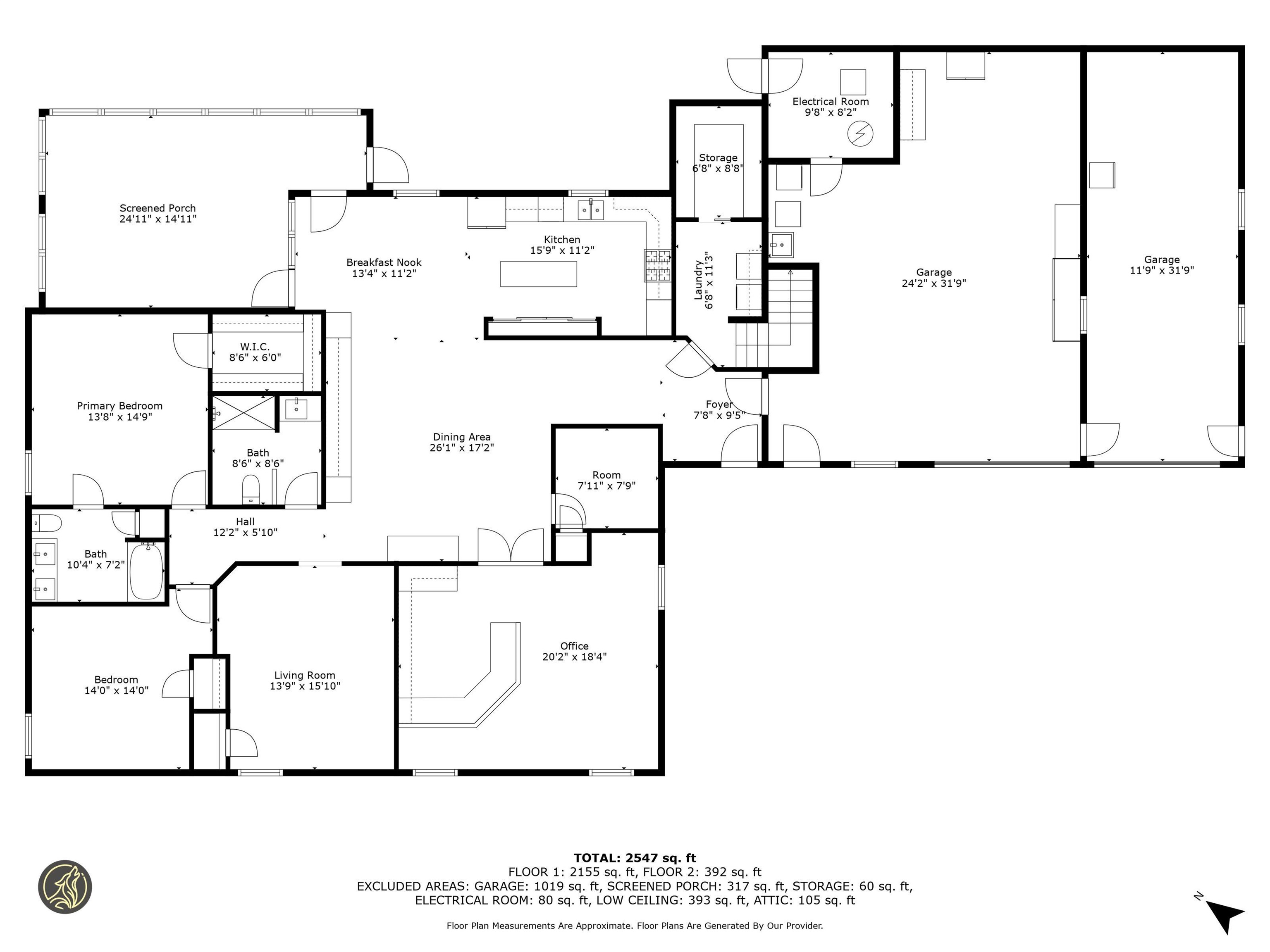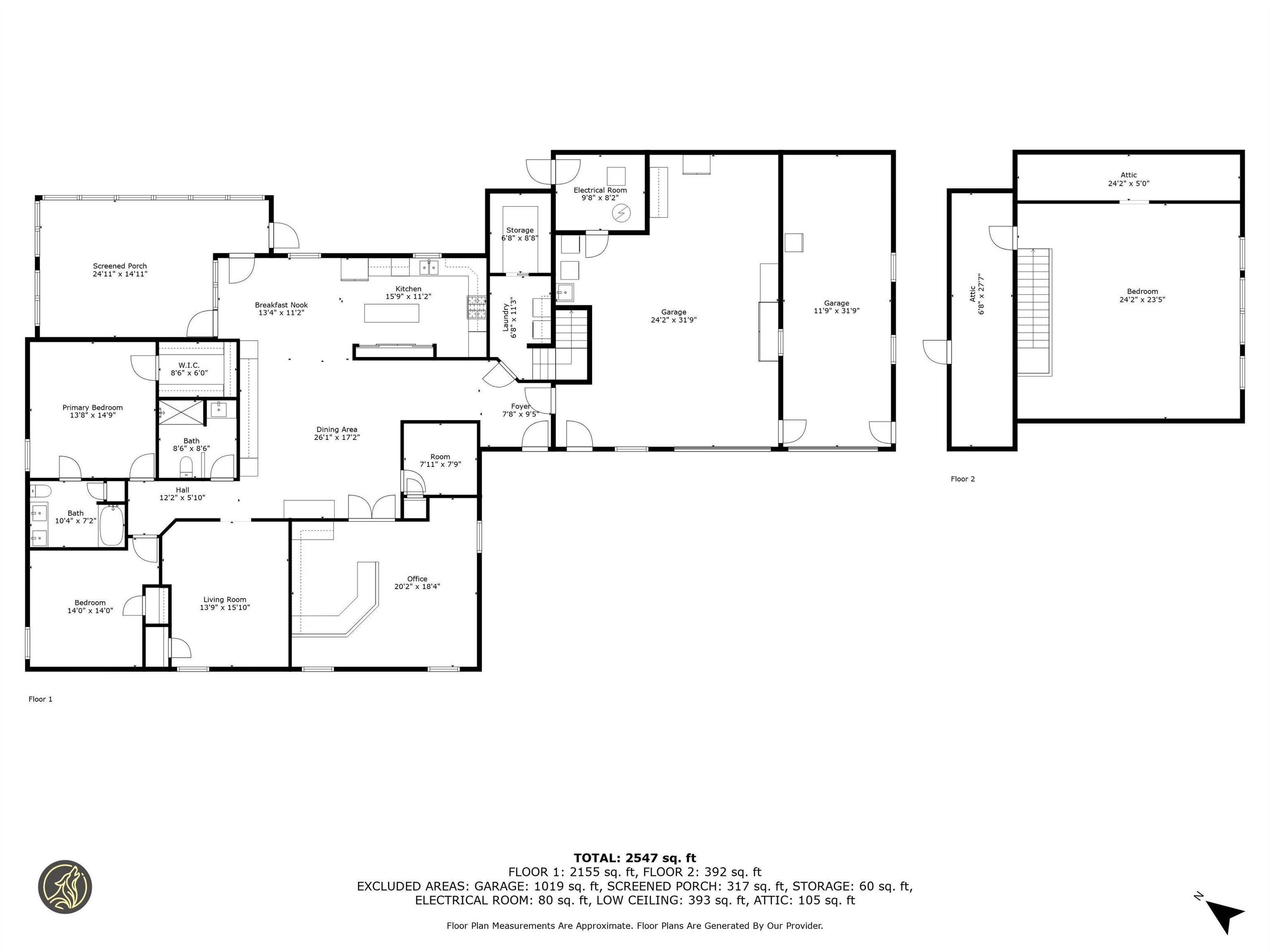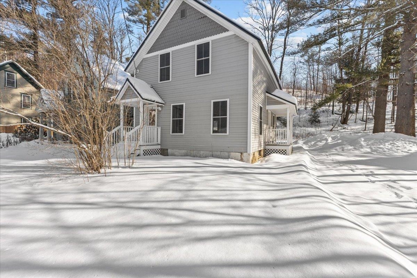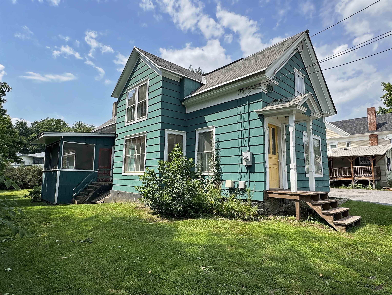1 of 37
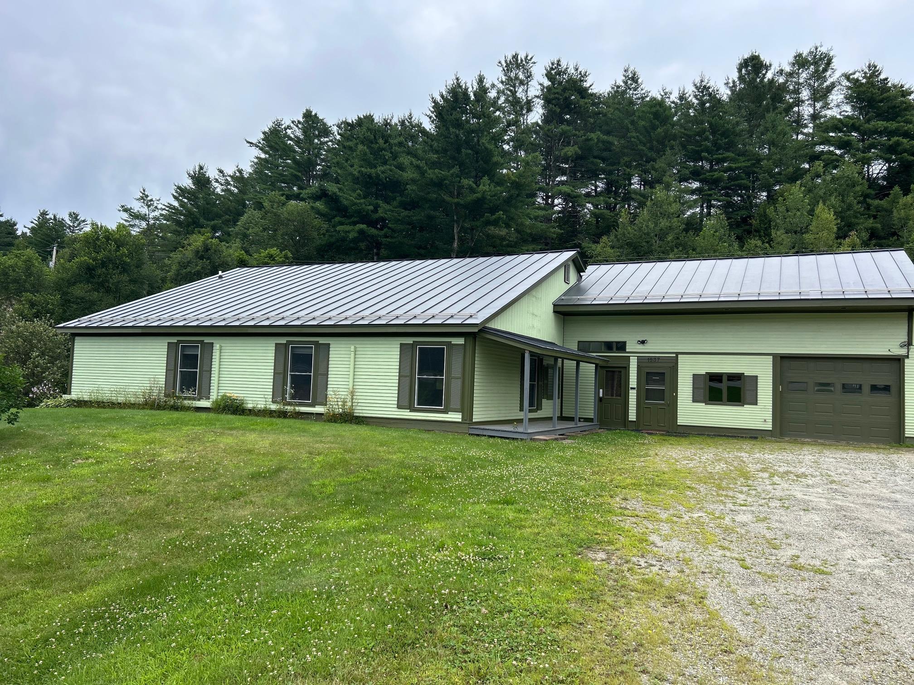
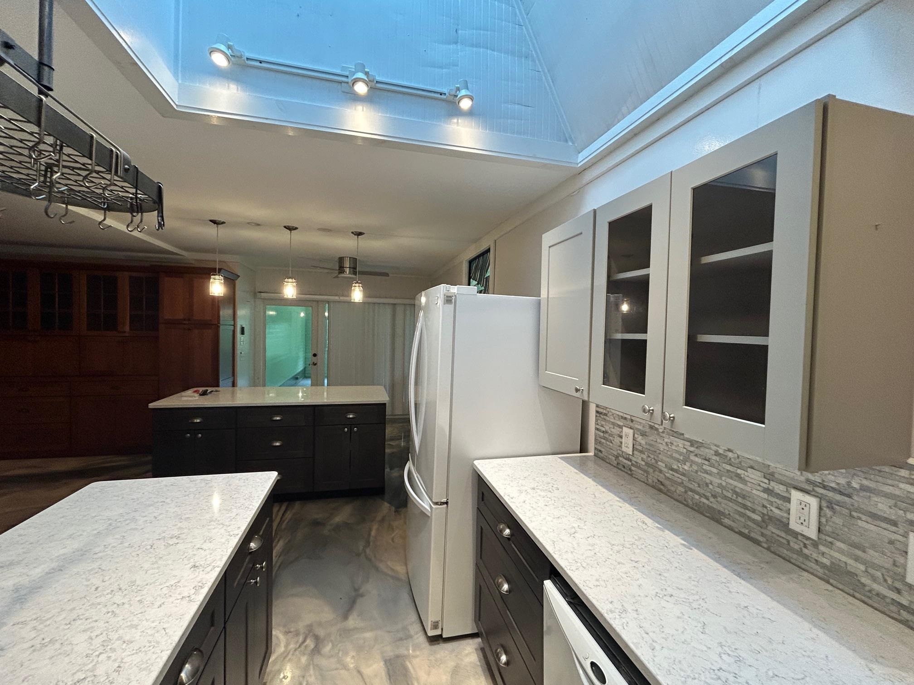
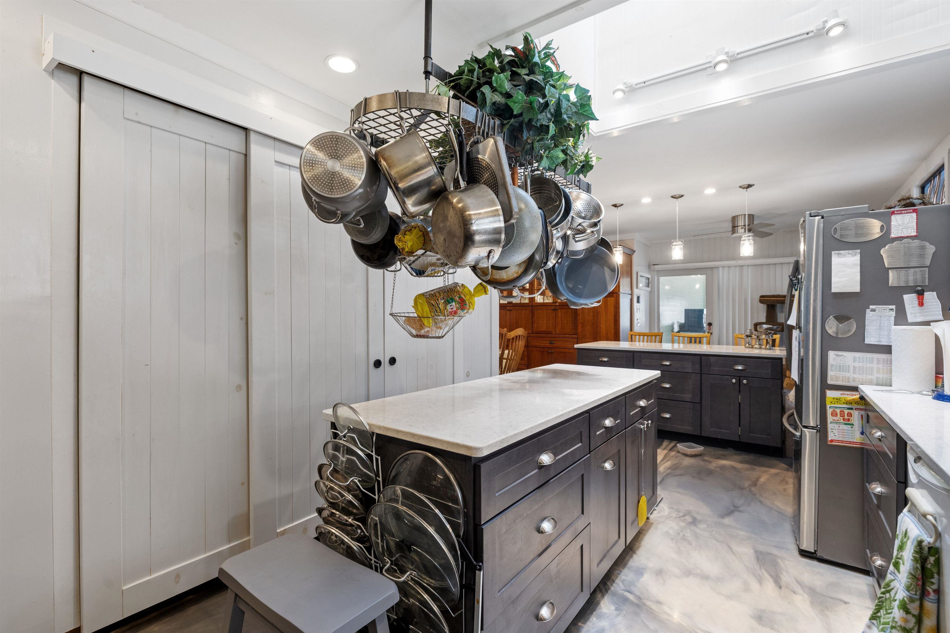
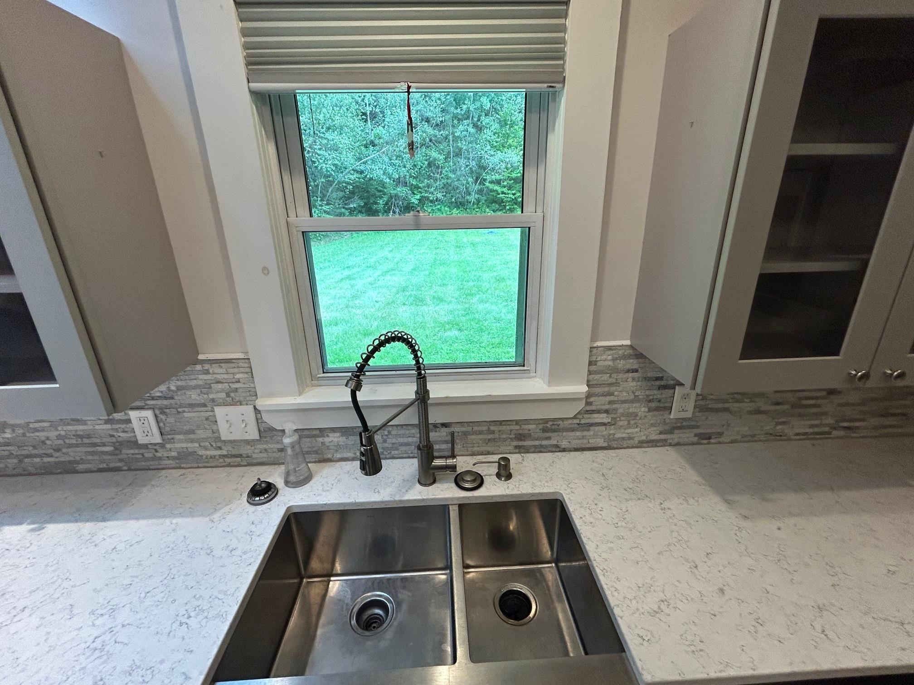
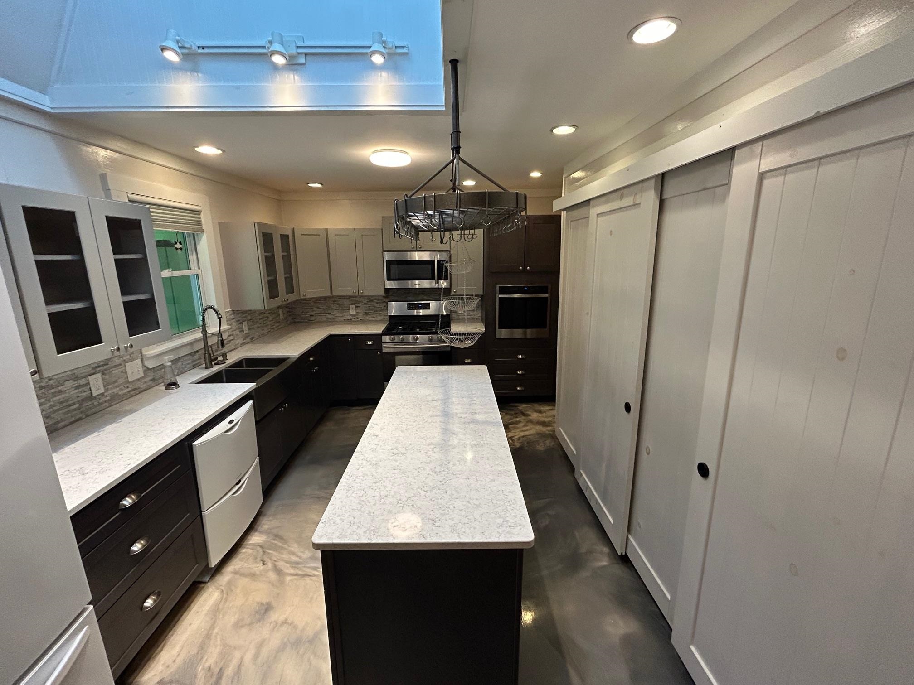
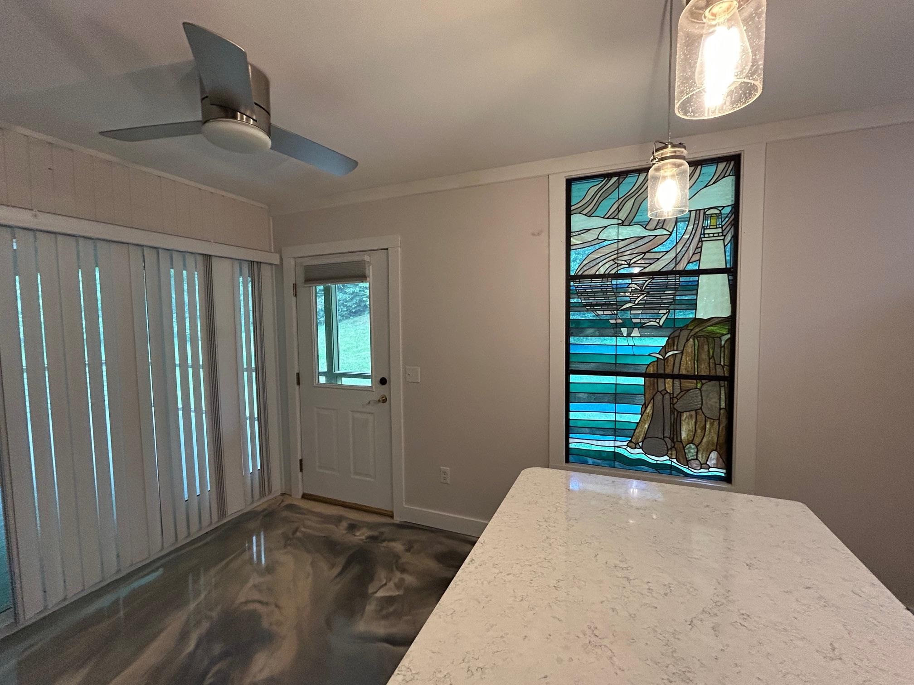
General Property Information
- Property Status:
- Active
- Price:
- $394, 000
- Assessed:
- $0
- Assessed Year:
- County:
- VT-Lamoille
- Acres:
- 1.50
- Property Type:
- Single Family
- Year Built:
- 2004
- Agency/Brokerage:
- Penny Mason-Anderson
Pall Spera Company Realtors-Stowe
penny.masonanderson@pallspera.com - Cooperation Fee:
- 2.50%*
- Bedrooms:
- 3
- Total Baths:
- 2
- Sq. Ft. (Total):
- 2650
- Tax Year:
- 2025
- Taxes:
- $6, 433
- Association Fees:
I am excited to share a remarkable property with you: a spacious Executive Ranch home featuring three bedrooms, an office, and a versatile bonus room above the garage. The garage offers two heated bays and one non-heated bay. This home is designed with an abundance of space and storage in mind, including generous bonus areas and dens. You'll love the outdoor living options, which include a screened-in area and a large backyard. The property is conveniently situated just outside of Morristown and a short distance from Wolcott, offering walking trails, a covered screened-in back porch, and a large, flat lawn, all set back from the road for maximum privacy. Inside, you'll find a beautiful cherry built-in hutch, a kitchen that connects to a dining/sitting area, and a nicely updated guest bathroom. The primary bedroom is generously sized and includes an en-suite bathroom. For comfort, the home features radiant heated floors for cozy winters and air conditioning for warmer months. A generator is also included, ensuring you'll never have to worry about power outages. Designed to be accessible for the whole family, this home provides tons of storage space above the main house and garage, in addition to the bonus room. The pantry is impressively spacious, ready to accommodate all your platters, dishes, and dry goods—it truly must be seen to be believed! Set up your showing now for this property, as it is sure to be in high demand.
Interior Features
- # Of Stories:
- 2
- Sq. Ft. (Total):
- 2650
- Sq. Ft. (Above Ground):
- 2650
- Sq. Ft. (Below Ground):
- 0
- Sq. Ft. Unfinished:
- 0
- Rooms:
- 12
- Bedrooms:
- 3
- Baths:
- 2
- Interior Desc:
- Ceiling Fan, Kitchen Island, Kitchen/Dining, Lead/Stain Glass, Living/Dining, Primary BR w/ BA, Natural Light, Natural Woodwork, Skylight, Walk-in Closet, 1st Floor Laundry
- Appliances Included:
- Dishwasher, Dryer, Gas Range, Washer, On Demand Water Heater
- Flooring:
- Concrete, Other
- Heating Cooling Fuel:
- Water Heater:
- Basement Desc:
Exterior Features
- Style of Residence:
- Ranch
- House Color:
- Green
- Time Share:
- No
- Resort:
- No
- Exterior Desc:
- Exterior Details:
- Garden Space, Natural Shade, Outbuilding, Covered Porch, Enclosed Porch, Screened Porch, Shed, Storage, Window Screens, Handicap Modified, Built in Gas Grill
- Amenities/Services:
- Land Desc.:
- Country Setting, Major Road Frontage, Open, Walking Trails, Wooded, Near Country Club, Near Golf Course, Near Paths, Near Shopping, Rural, Near School(s)
- Suitable Land Usage:
- Roof Desc.:
- Metal
- Driveway Desc.:
- Crushed Stone
- Foundation Desc.:
- Concrete
- Sewer Desc.:
- On-Site Septic Exists
- Garage/Parking:
- Yes
- Garage Spaces:
- 3
- Road Frontage:
- 0
Other Information
- List Date:
- 2025-07-31
- Last Updated:
- 2025-09-16 15:42:29
All cooperation fees must be agreed upon in writing in a fully executed Commission Allocation Agreement and will be paid at closing. These cooperation fees are negotiated solely between an agent and client and are not fixed, pre-established or controlled.


