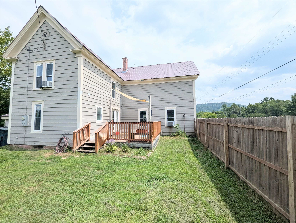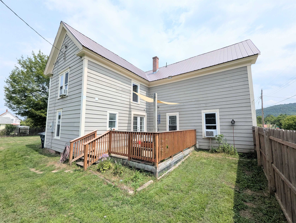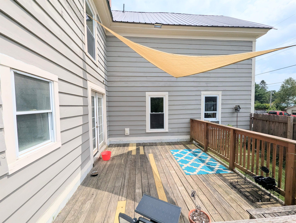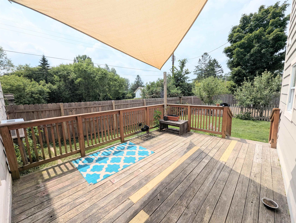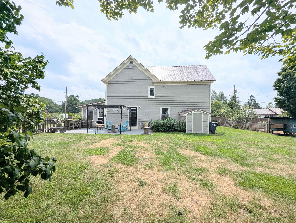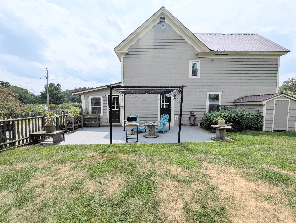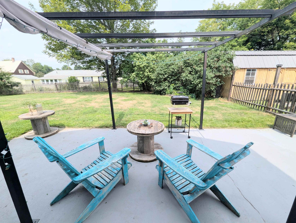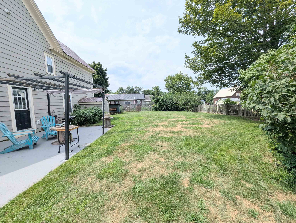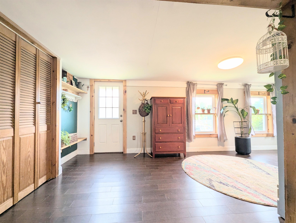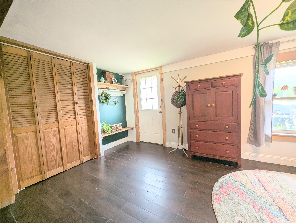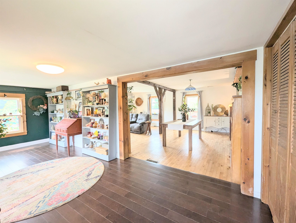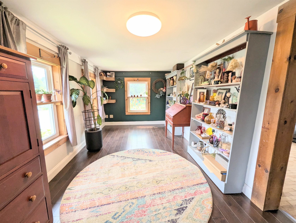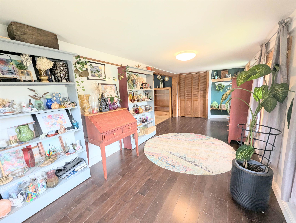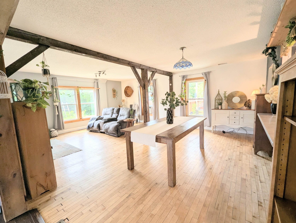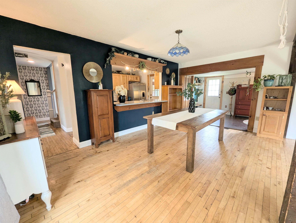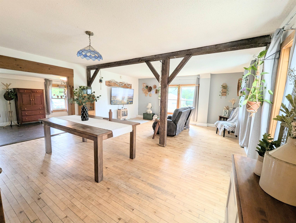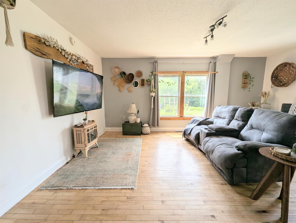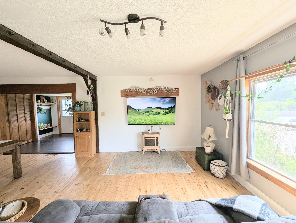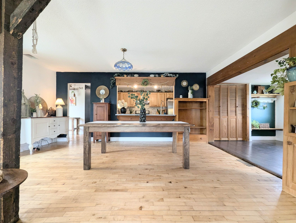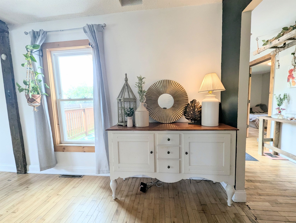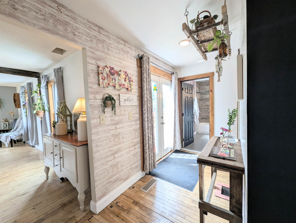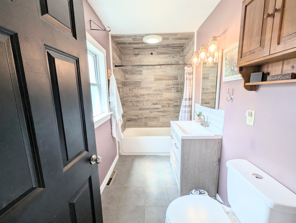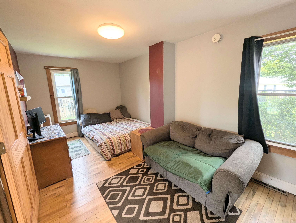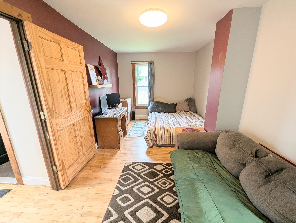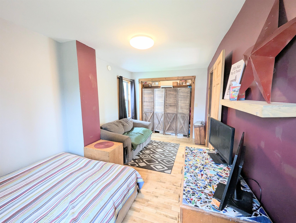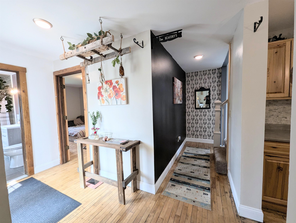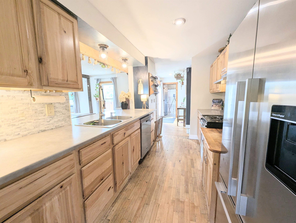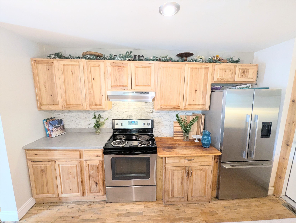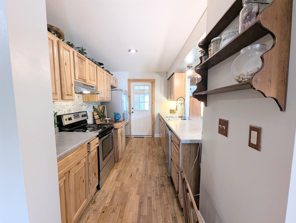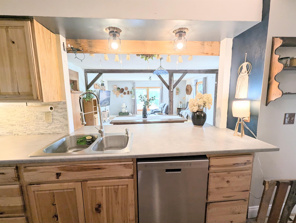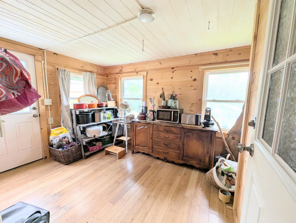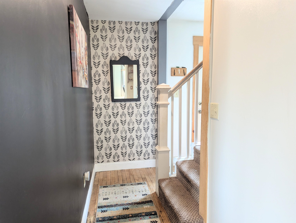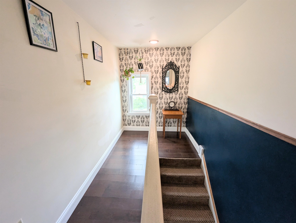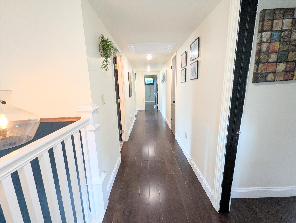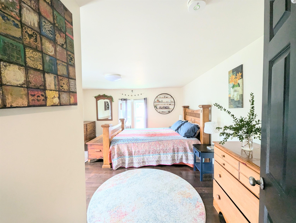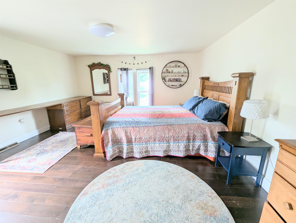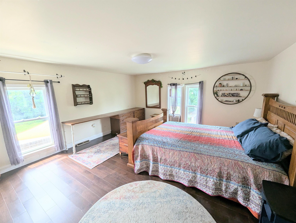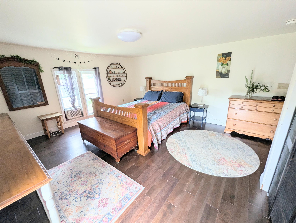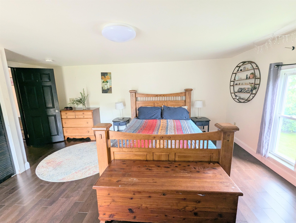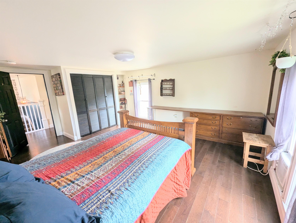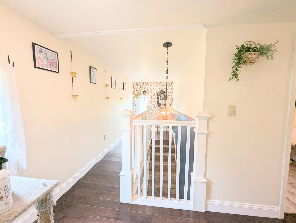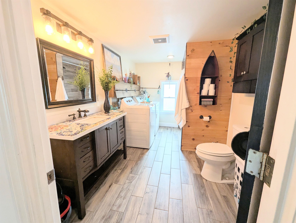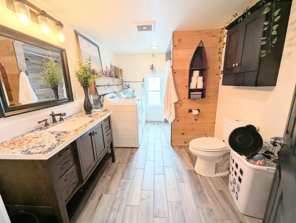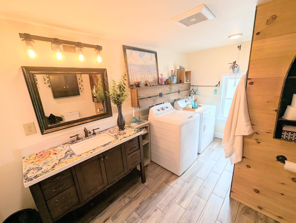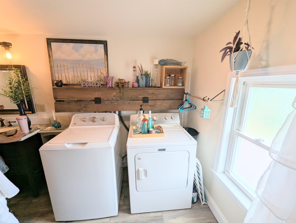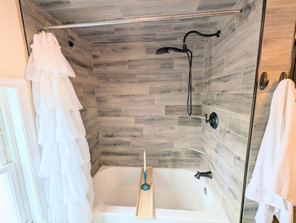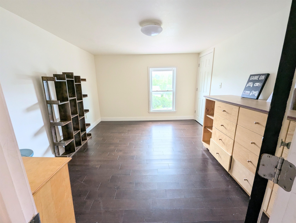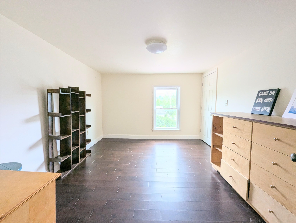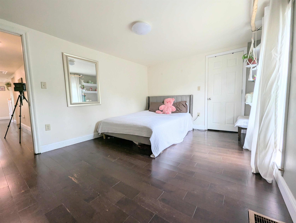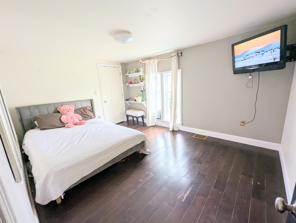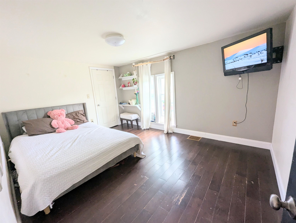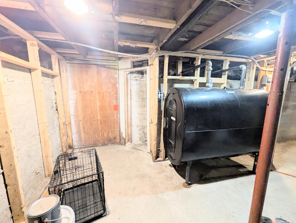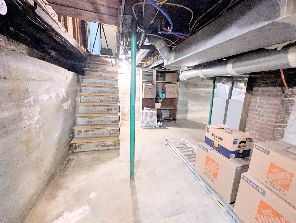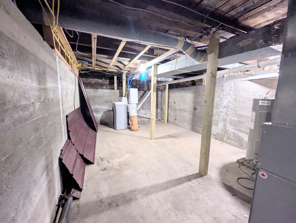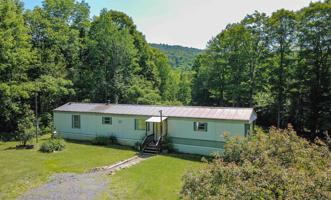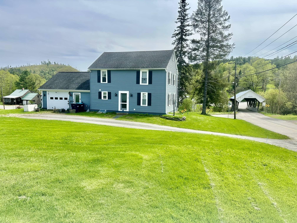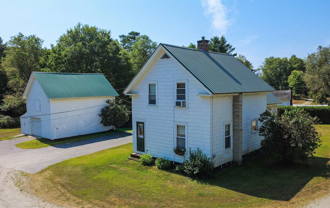1 of 60
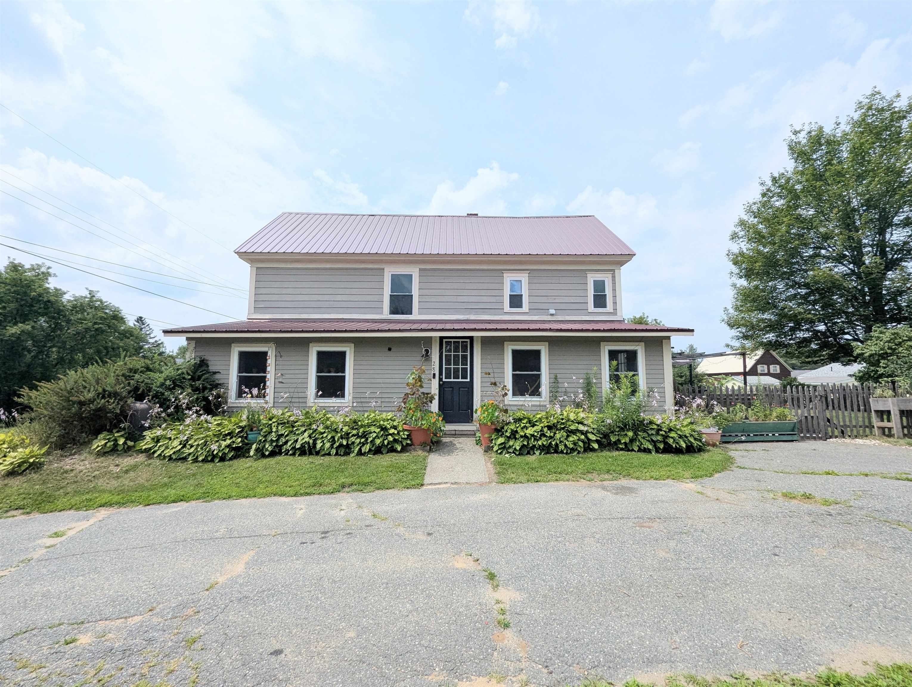
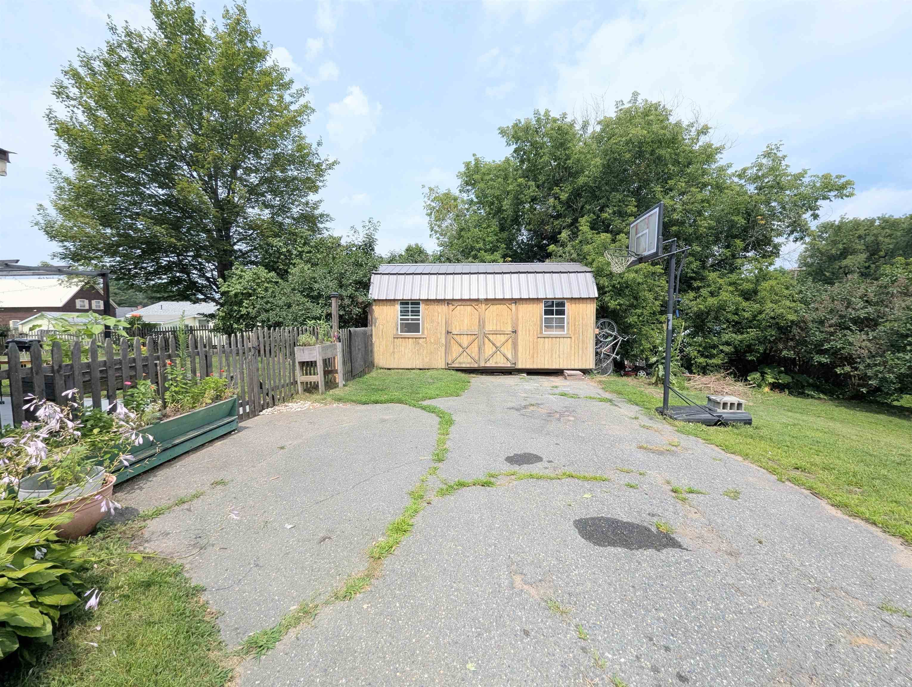
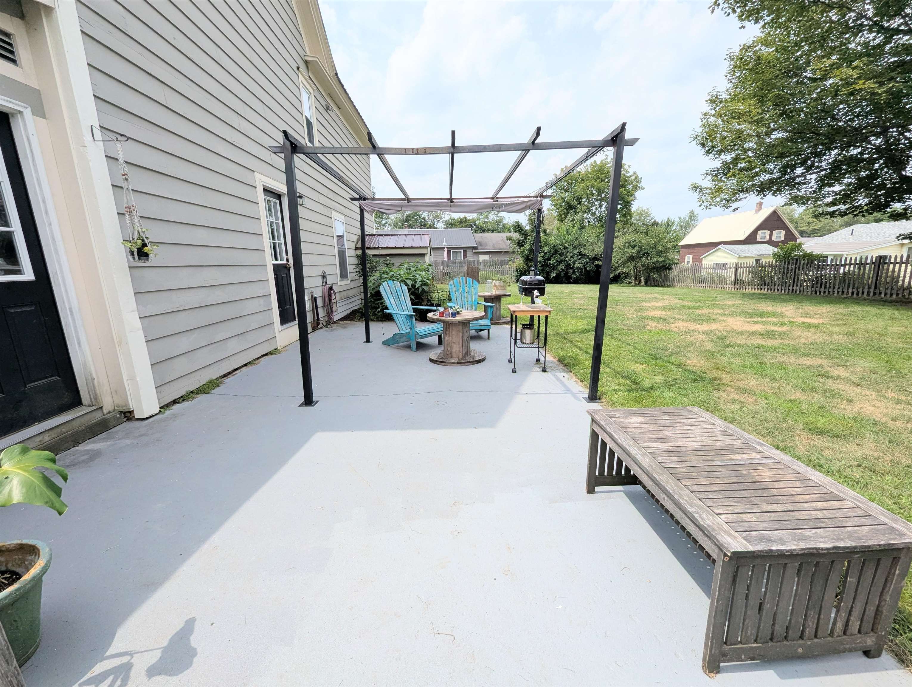
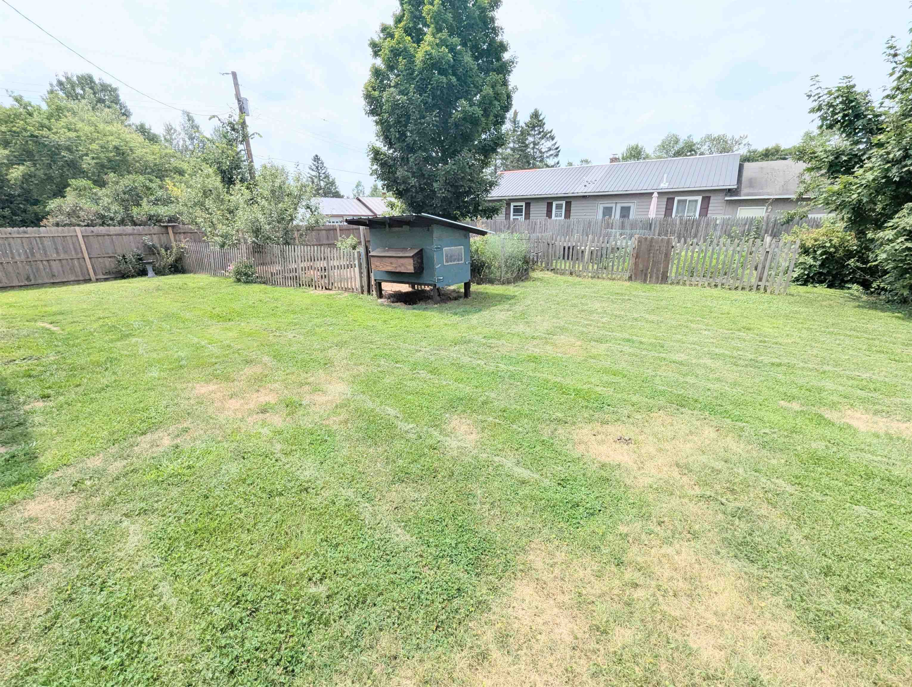
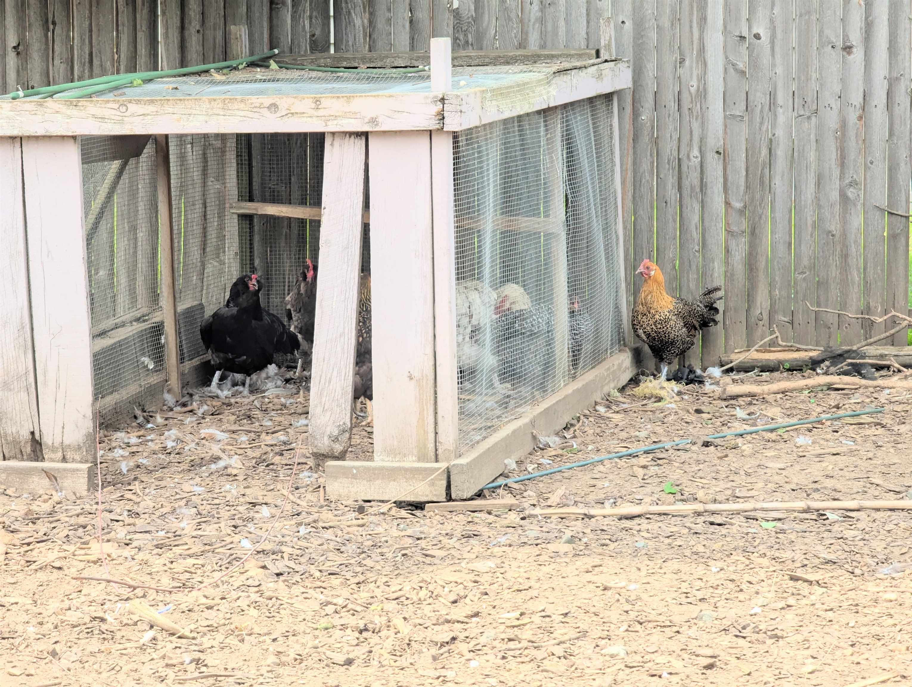
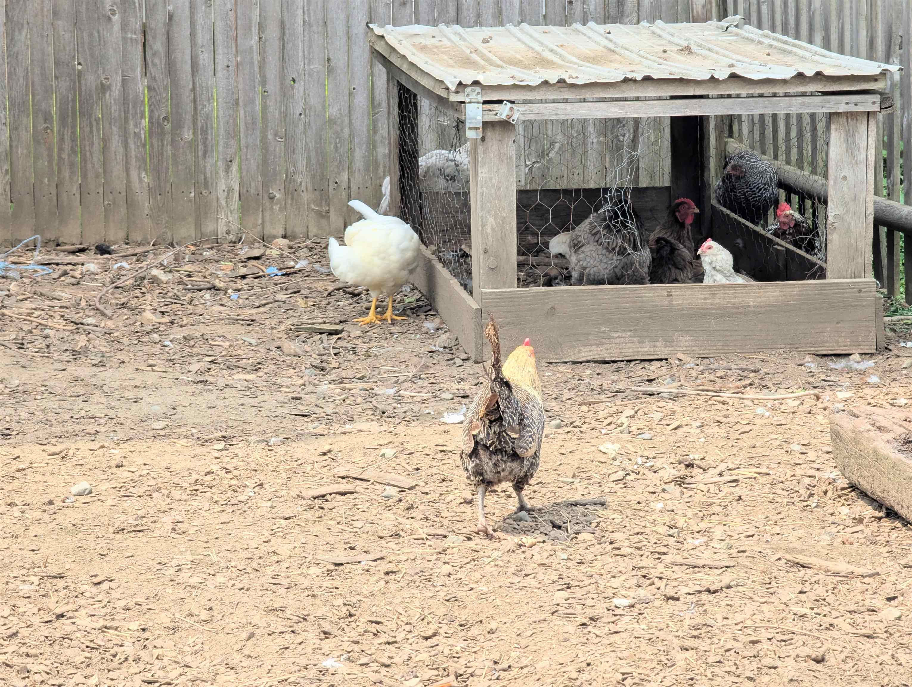
General Property Information
- Property Status:
- Active Under Contract
- Price:
- $259, 950
- Assessed:
- $0
- Assessed Year:
- County:
- VT-Caledonia
- Acres:
- 0.34
- Property Type:
- Single Family
- Year Built:
- 1920
- Agency/Brokerage:
- Mathew Ghafoori
RE/Max Heritage - Bedrooms:
- 4
- Total Baths:
- 2
- Sq. Ft. (Total):
- 2007
- Tax Year:
- 2024
- Taxes:
- $3, 091
- Association Fees:
Welcome to your dream homestead in the heart of Lyndonville! This lovingly updated 4-bedroom, 2-bathroom home sits on a beautifully utilized 1/3-acre lot. Close to schools, markets, and community amenities, yet tucked away on a quiet side street. This thoughtfully renovated home features: • A new kitchen (2018) with stainless appliances, updated cabinets, counters, sink, and a stunning DIY marble backsplash (2021). • Professionally rewired electrical system with a new panel (2017), USB-integrated outlets, LED lighting throughout, and all new drywall, windows, and doors (2018). • Two fully remodeled bathrooms (2018), new flooring in key living spaces, and a dedicated walk-in pantry with bamboo floors (2017). • A charming exposed-beam living room, and a large full basement with cement flooring for storage or expansion. The outdoor space is a showstopper, designed for self-sufficiency and joyful living: • Fully fenced backyard (2020) with three access gates, perfect for pets and privacy. • Secure chicken coop and poultry enclosure, fenced garden area with raised beds (2022), and a micro-orchard with apple, cherry, crabapple trees, perennial fruits like raspberries, blueberries, gooseberries, and a flourishing asparagus bed. • A beautiful 10x20 cedar shed with a loft, workbench, and cabinets (2021)—ideal for storage, hobbies, or a backyard retreat. With high-speed internet, a new oil tank and water heater (2018), spacious newer deck (2018), this property has much to offer!
Interior Features
- # Of Stories:
- 2
- Sq. Ft. (Total):
- 2007
- Sq. Ft. (Above Ground):
- 2007
- Sq. Ft. (Below Ground):
- 0
- Sq. Ft. Unfinished:
- 1000
- Rooms:
- 10
- Bedrooms:
- 4
- Baths:
- 2
- Interior Desc:
- Appliances Included:
- Dryer, Range Hood, Refrigerator, Washer, Electric Water Heater
- Flooring:
- Heating Cooling Fuel:
- Water Heater:
- Basement Desc:
- Concrete Floor, Partial, Unfinished
Exterior Features
- Style of Residence:
- Colonial
- House Color:
- Time Share:
- No
- Resort:
- Exterior Desc:
- Exterior Details:
- Amenities/Services:
- Land Desc.:
- Level
- Suitable Land Usage:
- Roof Desc.:
- Metal
- Driveway Desc.:
- Paved
- Foundation Desc.:
- Concrete
- Sewer Desc.:
- Public
- Garage/Parking:
- No
- Garage Spaces:
- 0
- Road Frontage:
- 150
Other Information
- List Date:
- 2025-07-31
- Last Updated:


