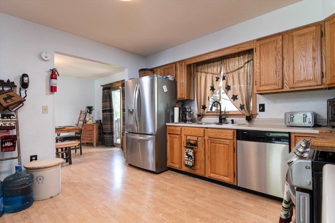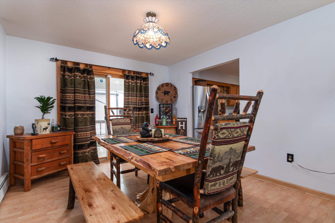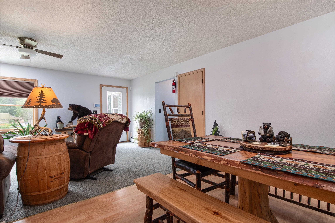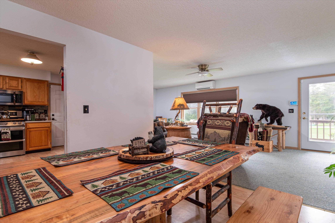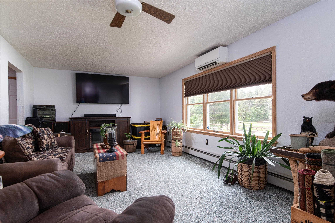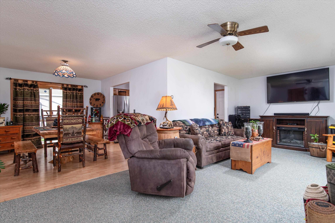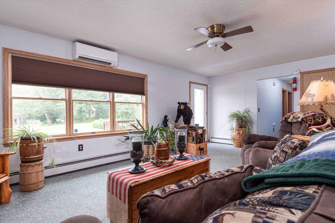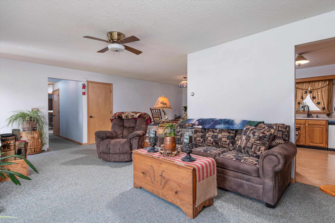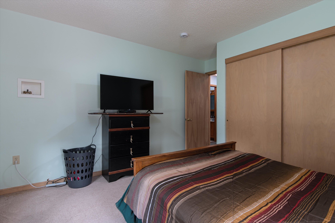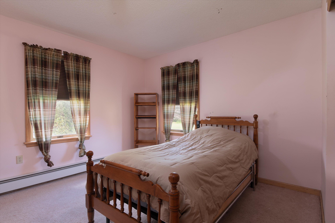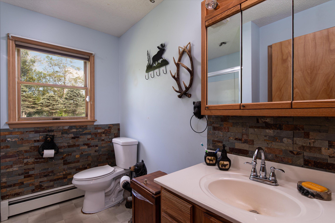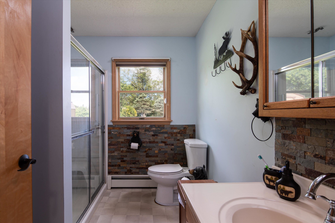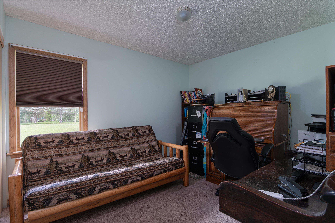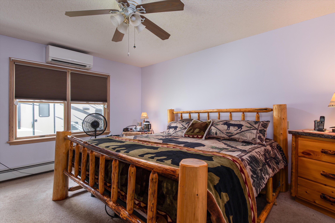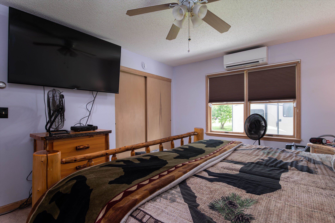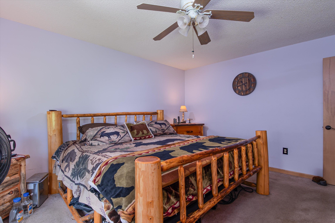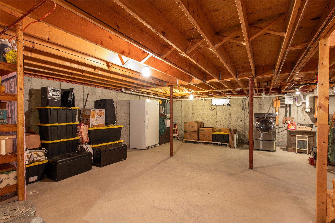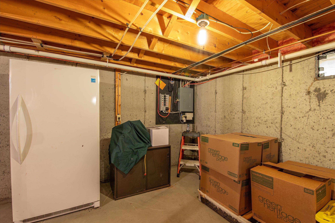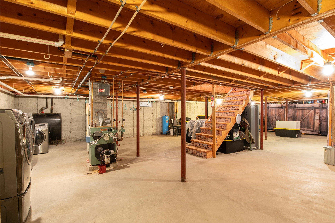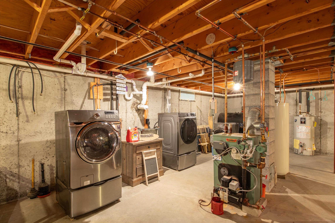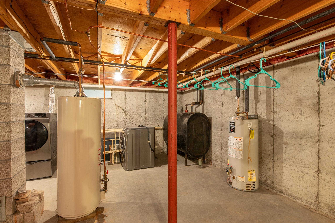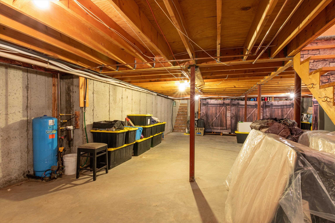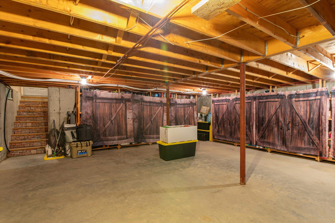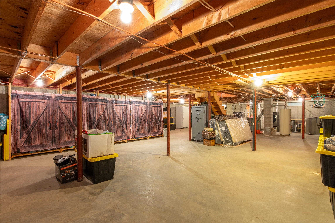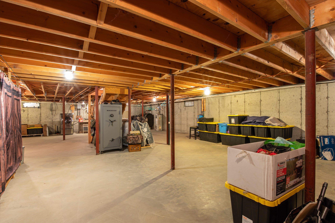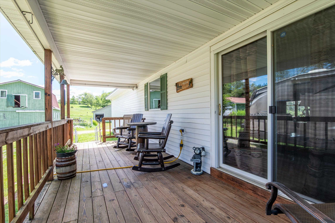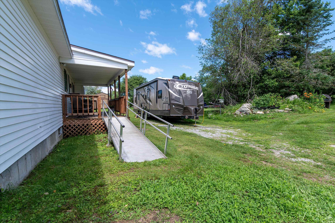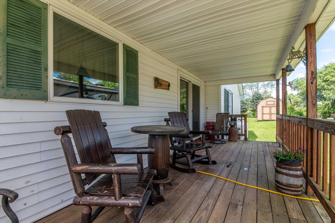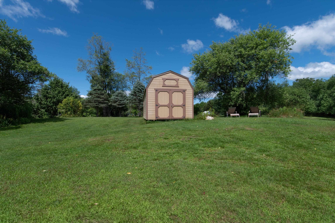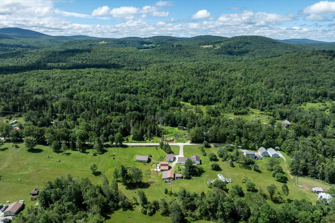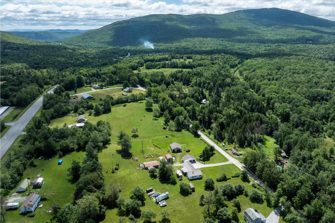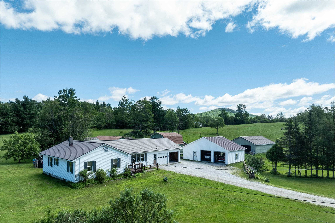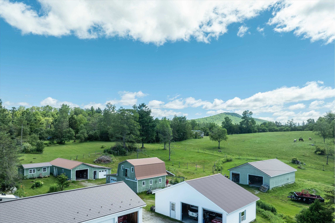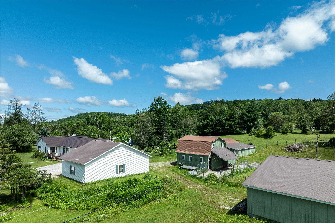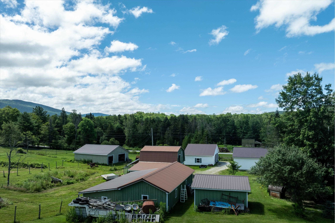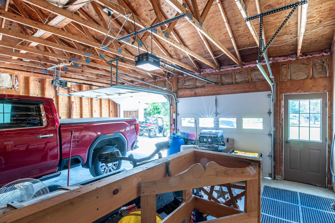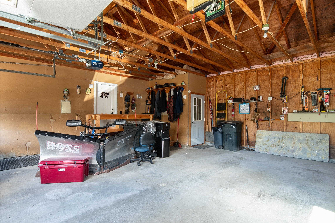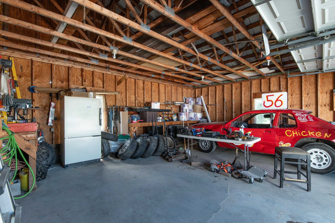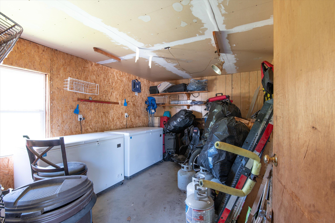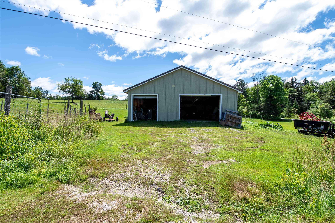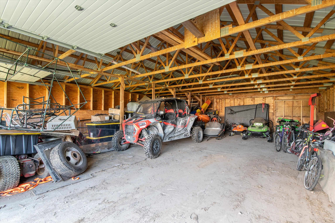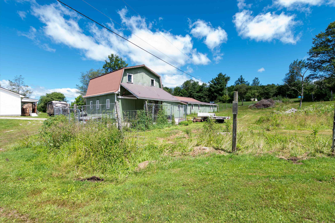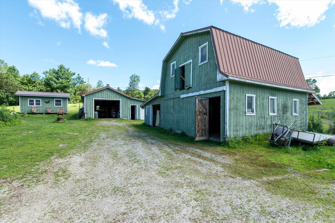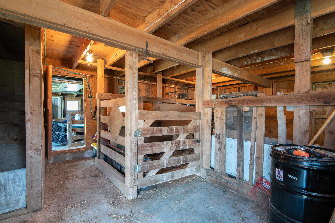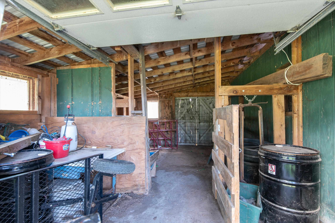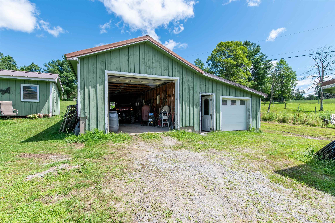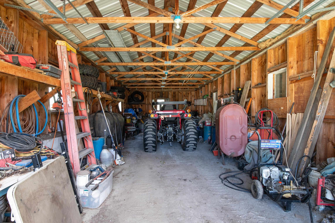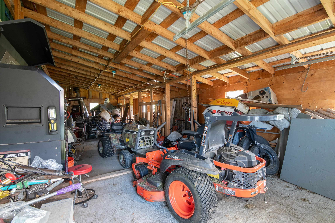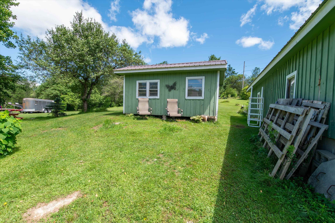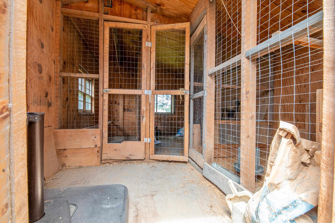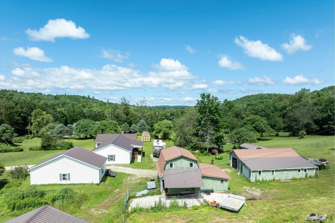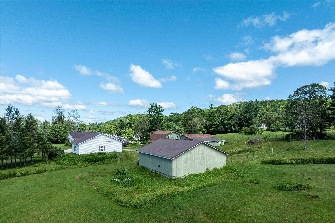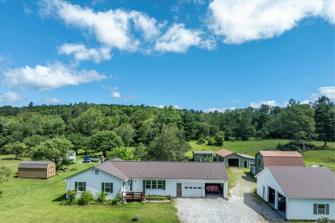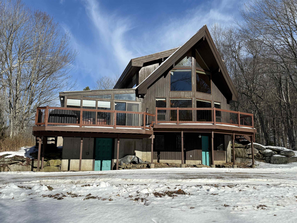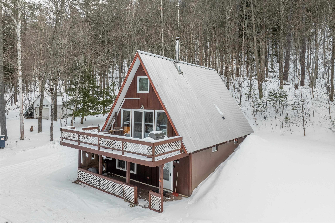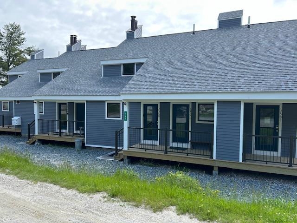1 of 59
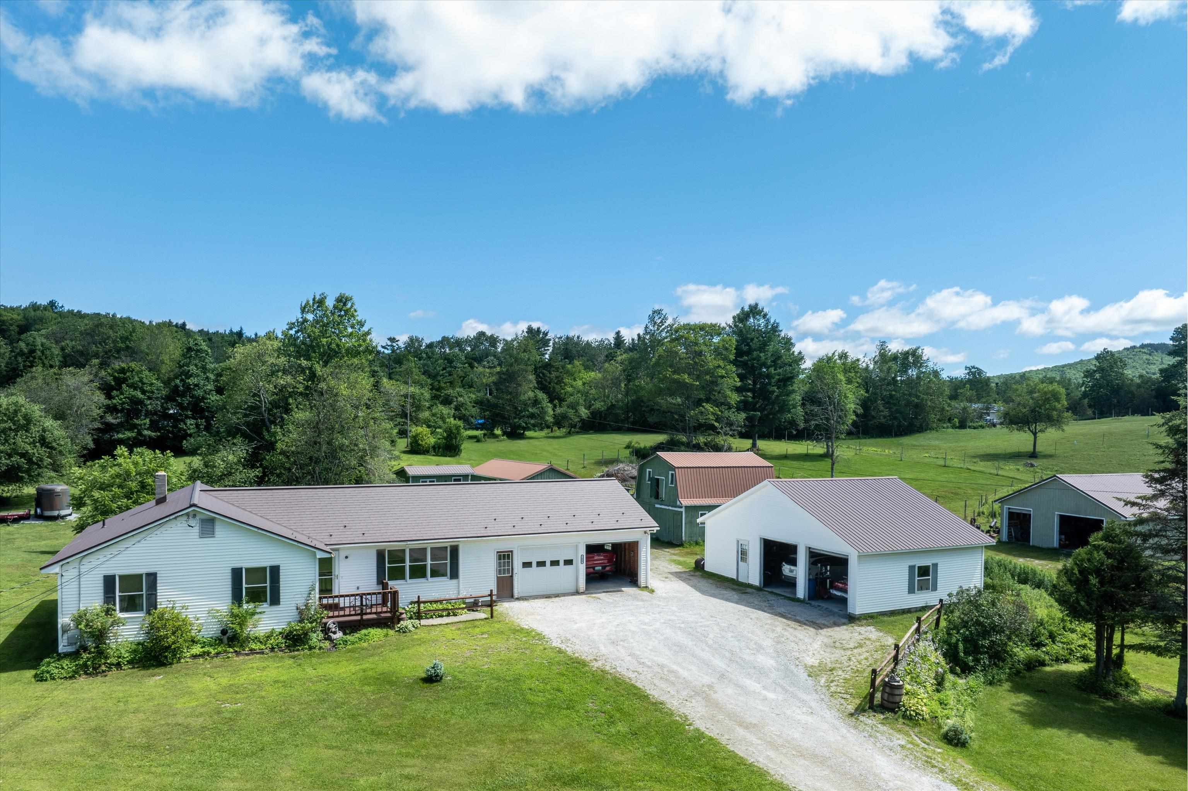
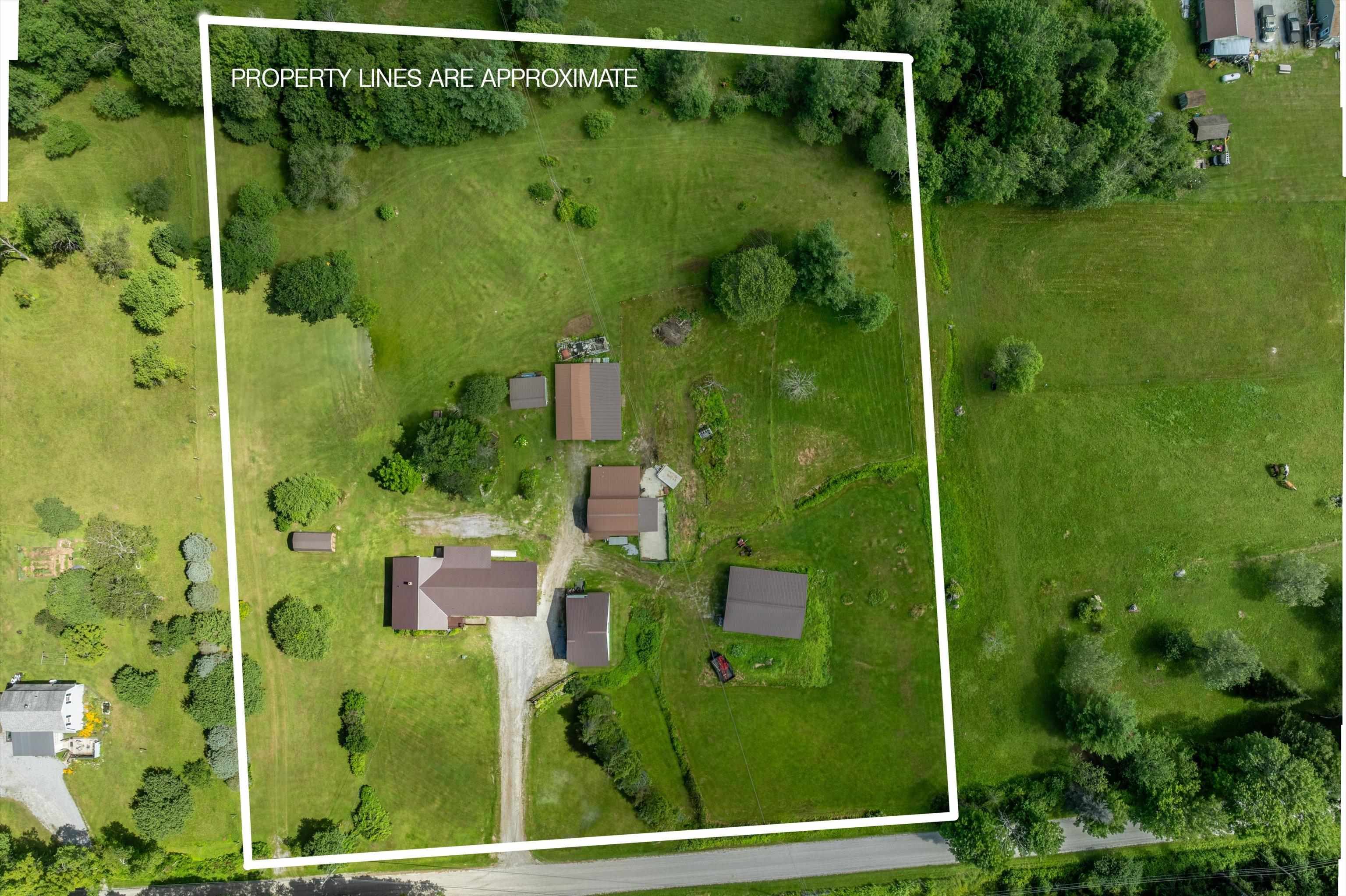
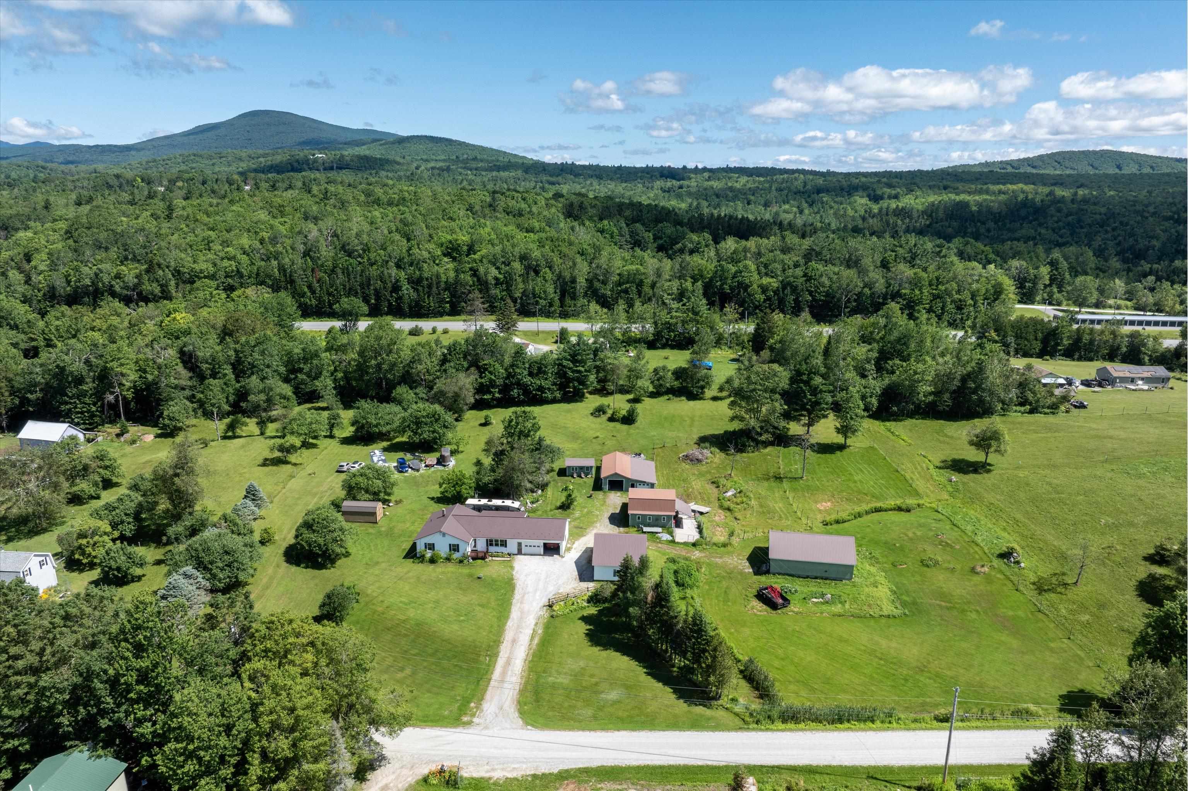
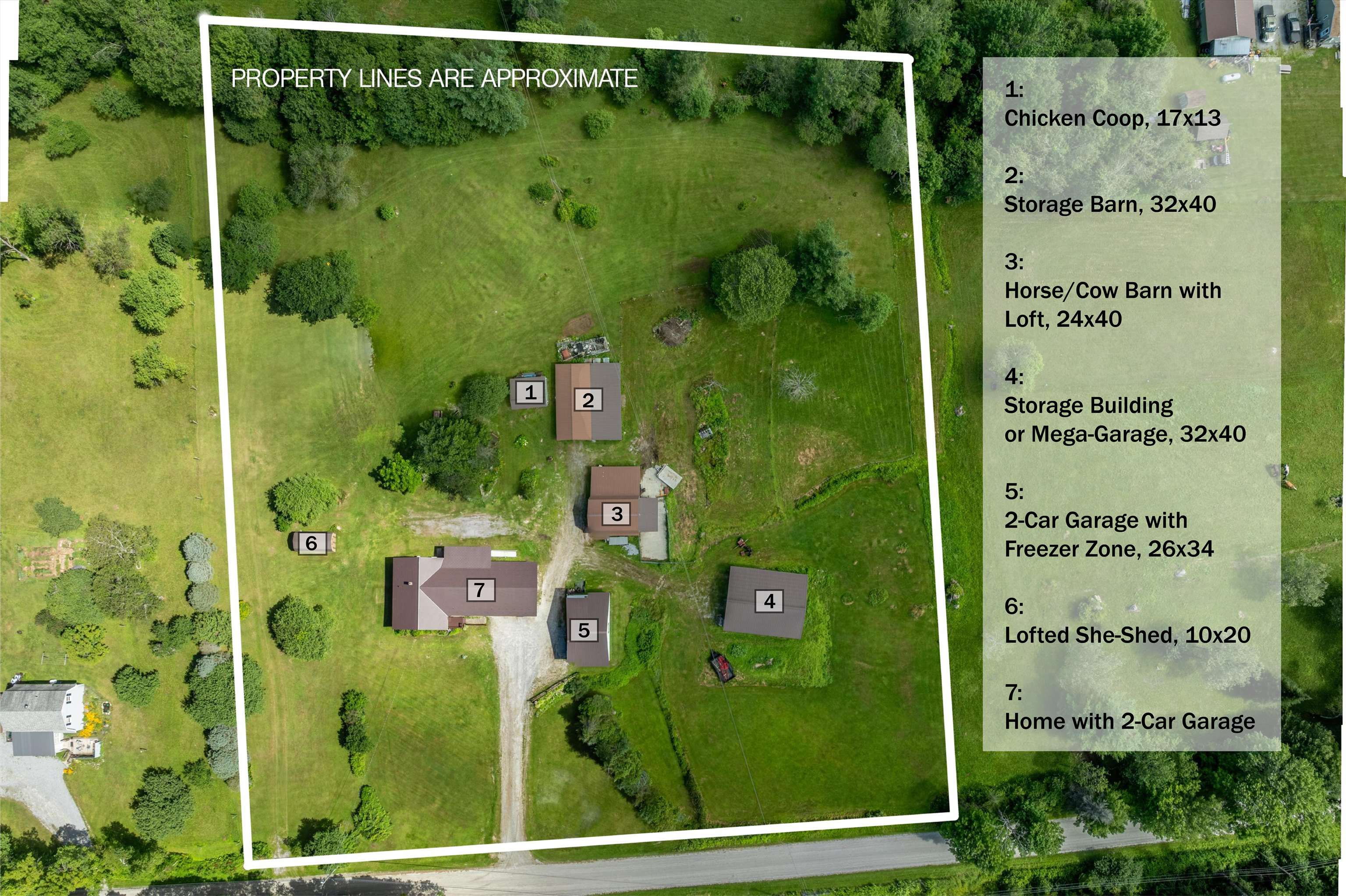
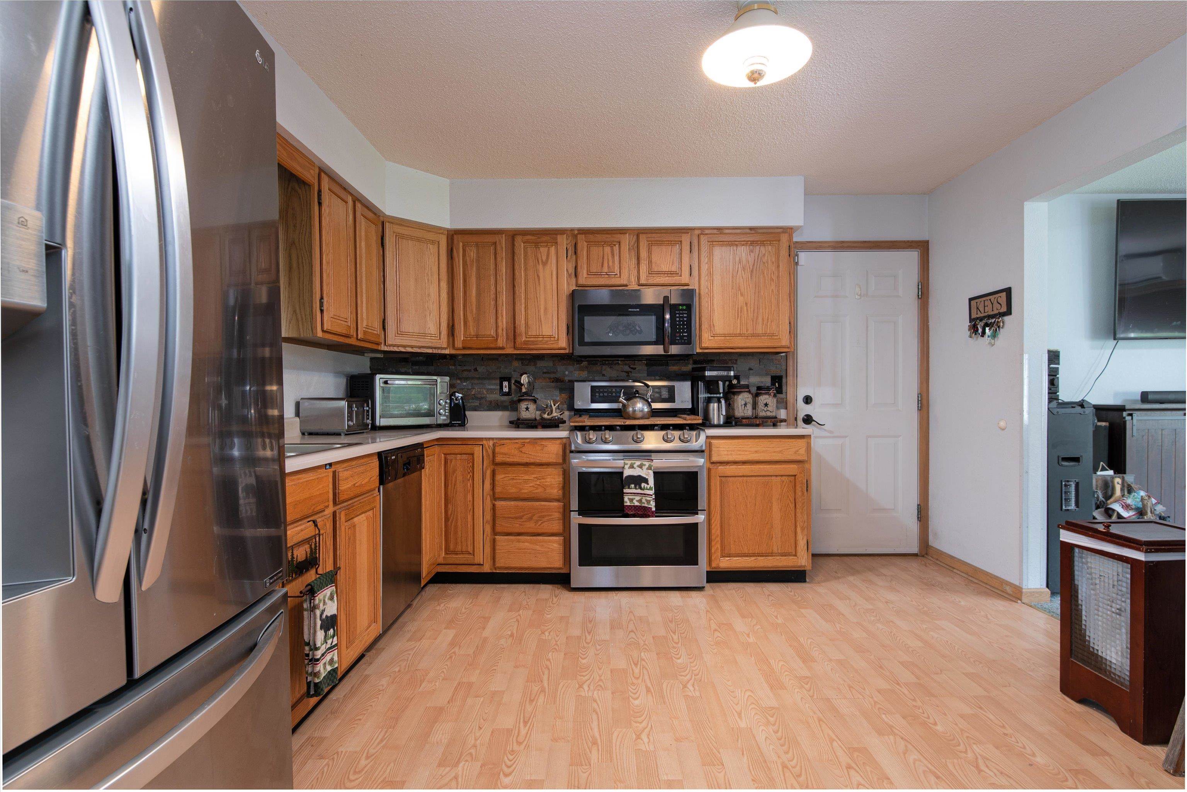
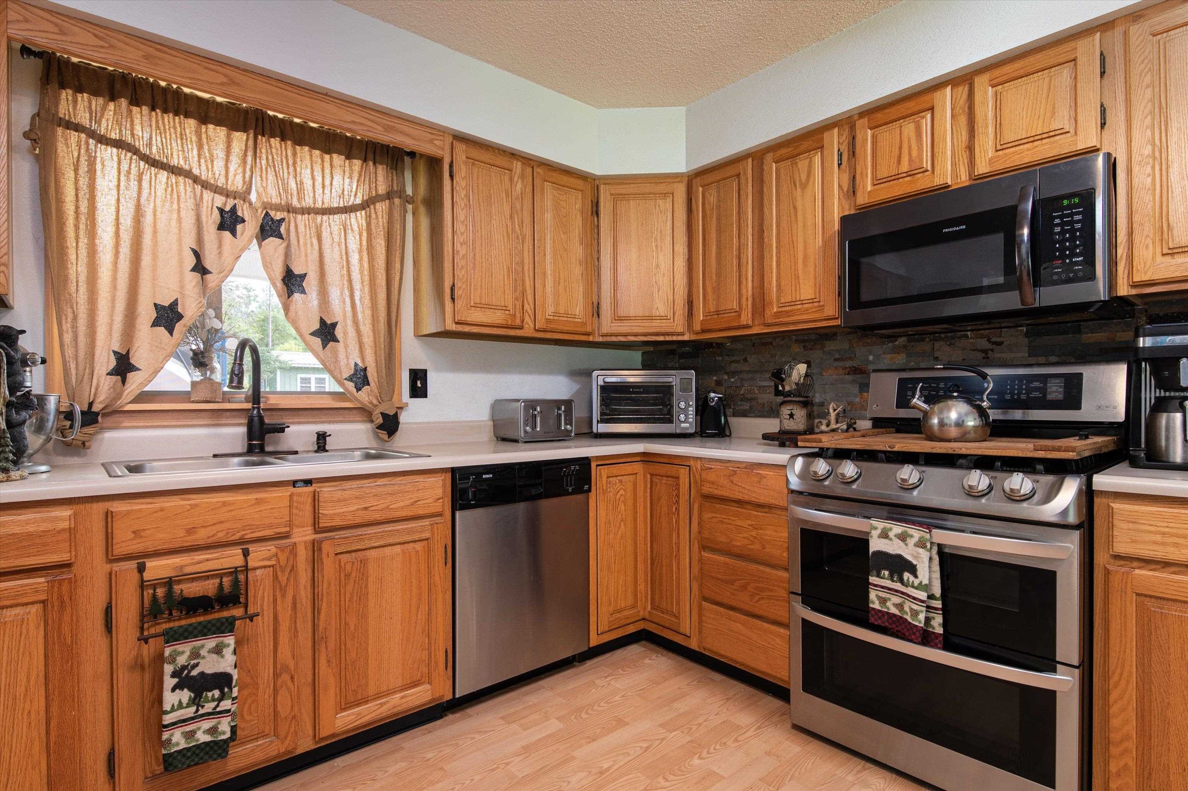
General Property Information
- Property Status:
- Active Under Contract
- Price:
- $450, 000
- Assessed:
- $0
- Assessed Year:
- County:
- VT-Rutland
- Acres:
- 3.80
- Property Type:
- Single Family
- Year Built:
- 1993
- Agency/Brokerage:
- Zachary Zupan
EXP Realty - Bedrooms:
- 4
- Total Baths:
- 1
- Sq. Ft. (Total):
- 1608
- Tax Year:
- 2024
- Taxes:
- $4, 908
- Association Fees:
Have you been looking for a beautiful turnkey home with enough land to farm and some outbuildings? Look no further: Step into your new home and find a nicely updated kitchen, a spacious living room, and four clean, pleasant bedrooms looking out at your country lands, and not one, not two, not three, but SIX high-quality outbuildings! The ample space for agriculture and 4-wheeled recreation isn’t the only selling point to mention for this 1600+ square foot house above an equally large and spotlessly maintained unfinished basement and below a brand new PermaLock metal roof with a 100-year guarantee: in Mount Holly, you’re never far away from Mount Okemo (as little as 10 minutes from Base Lodge for this property, which you’ll never believe when at the tranquil bucolic setting), making winter fun far more accessible than for most homes of this nature. Mini split heat pumps keep things cool in the summer. Finish one of the plethora of outbuildings into living quarters and you may be able to generate some serious rental income. This property includes an attached garage, another 2-car garage with separate workplace/freezer zone, a storage garage big enough for your whole family’s ATV collection, a horse/cow barn, a second storage barn, a lofted she-shed, and a chicken coop! That’s right: 6 outbuildings total on a parcel still big enough for plenty of gardening and livestock! Don’t hesitate: come see this rare opportunity today!
Interior Features
- # Of Stories:
- 1
- Sq. Ft. (Total):
- 1608
- Sq. Ft. (Above Ground):
- 1608
- Sq. Ft. (Below Ground):
- 0
- Sq. Ft. Unfinished:
- 1608
- Rooms:
- 7
- Bedrooms:
- 4
- Baths:
- 1
- Interior Desc:
- Appliances Included:
- Dryer, Microwave, Double Oven, Washer, Gas Stove
- Flooring:
- Carpet, Laminate
- Heating Cooling Fuel:
- Water Heater:
- Basement Desc:
- Concrete, Concrete Floor, Interior Stairs, Unfinished, Interior Access
Exterior Features
- Style of Residence:
- Ranch
- House Color:
- White
- Time Share:
- No
- Resort:
- Exterior Desc:
- Exterior Details:
- Building, Deck, Garden Space, Outbuilding, Porch, Shed, Stable(s)
- Amenities/Services:
- Land Desc.:
- Agricultural, Country Setting, Farm, Horse/Animal Farm, Field/Pasture, Hilly, Level, Open, Recreational, Rolling, Secluded, Ski Area, Sloping, Near Skiing, Neighborhood, Rural
- Suitable Land Usage:
- Roof Desc.:
- Metal, Other Shingle
- Driveway Desc.:
- Crushed Stone
- Foundation Desc.:
- Concrete, Poured Concrete, Concrete Slab
- Sewer Desc.:
- 1000 Gallon, Concrete, Leach Field, Existing Leach Field, Leach Field On-Site, On-Site Septic Exists, Private
- Garage/Parking:
- Yes
- Garage Spaces:
- 7
- Road Frontage:
- 368
Other Information
- List Date:
- 2025-08-01
- Last Updated:


