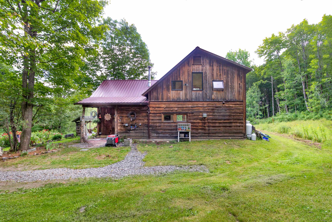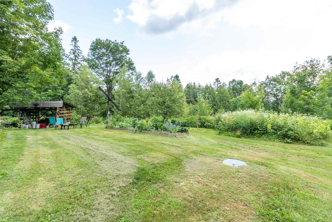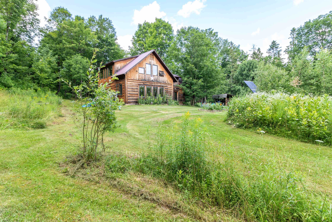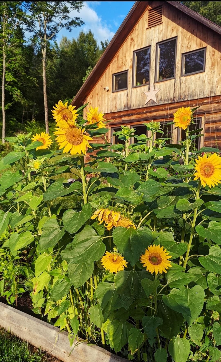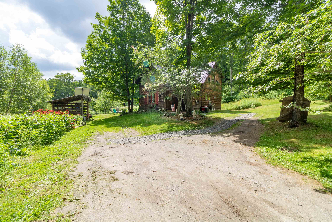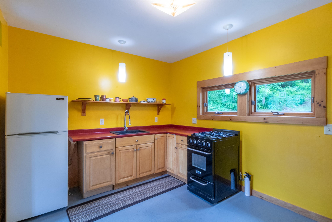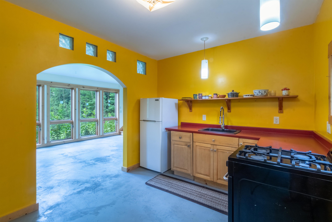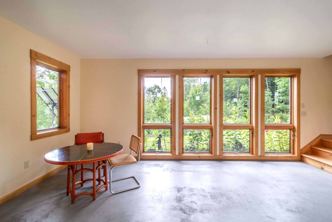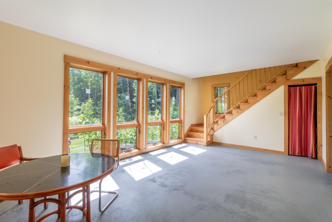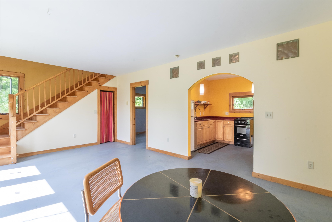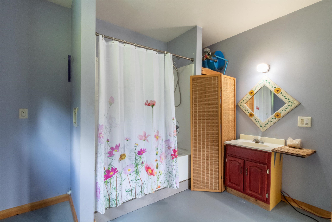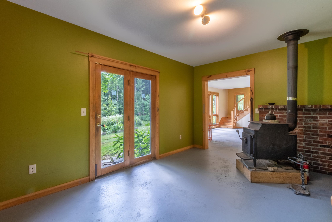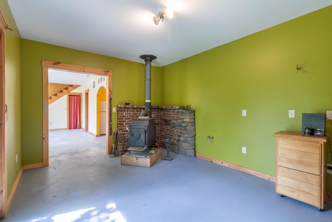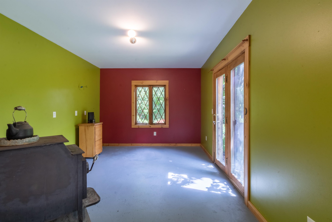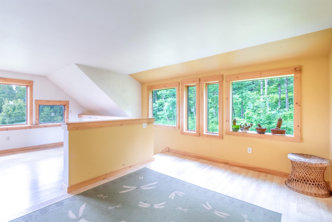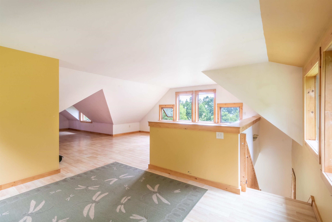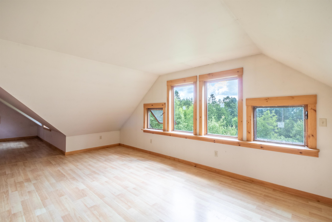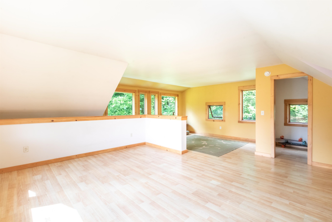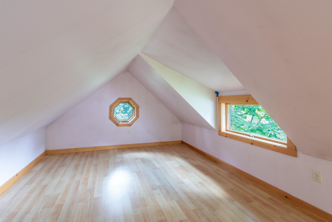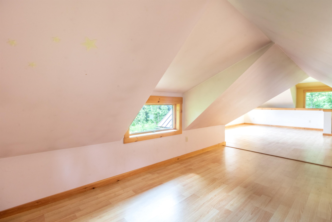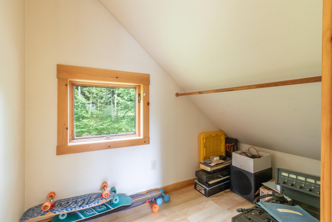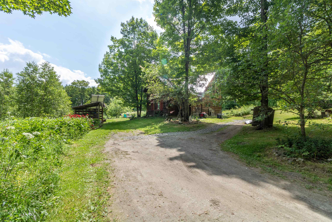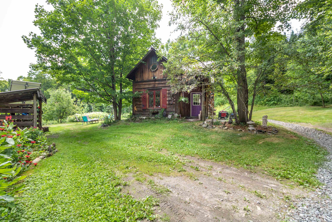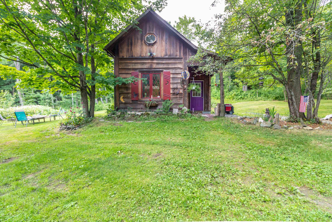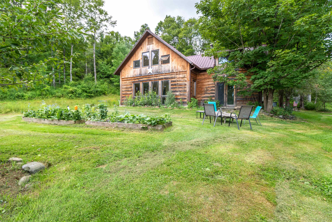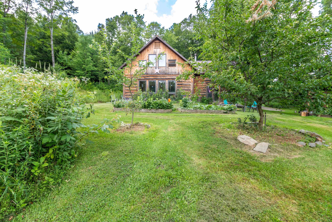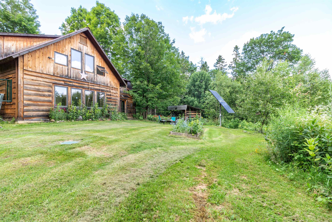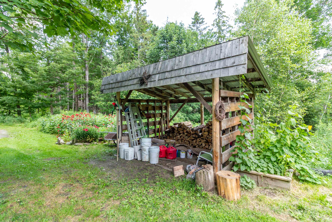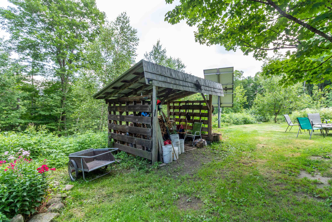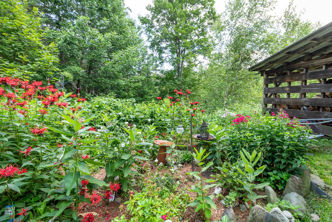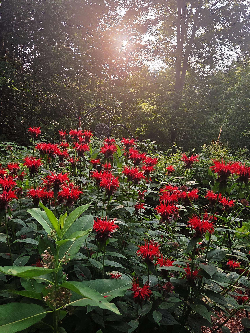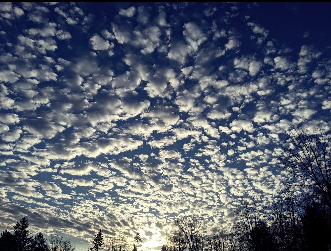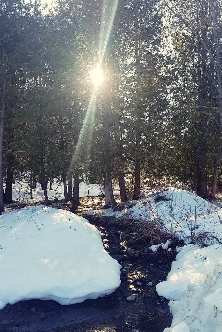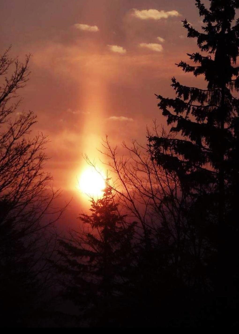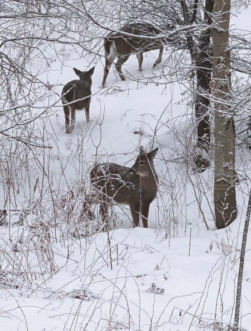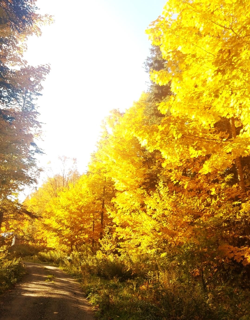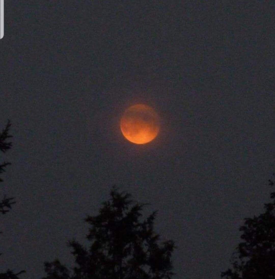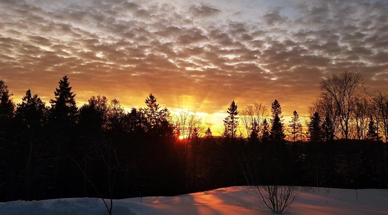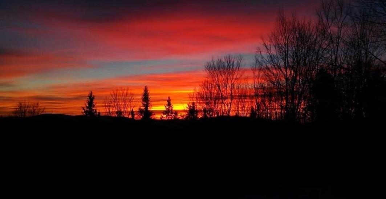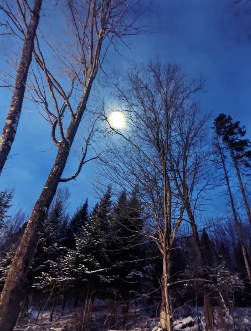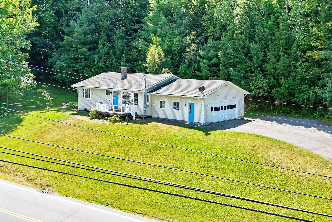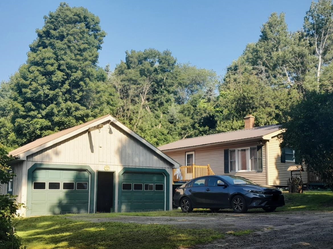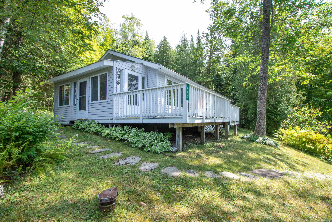1 of 49
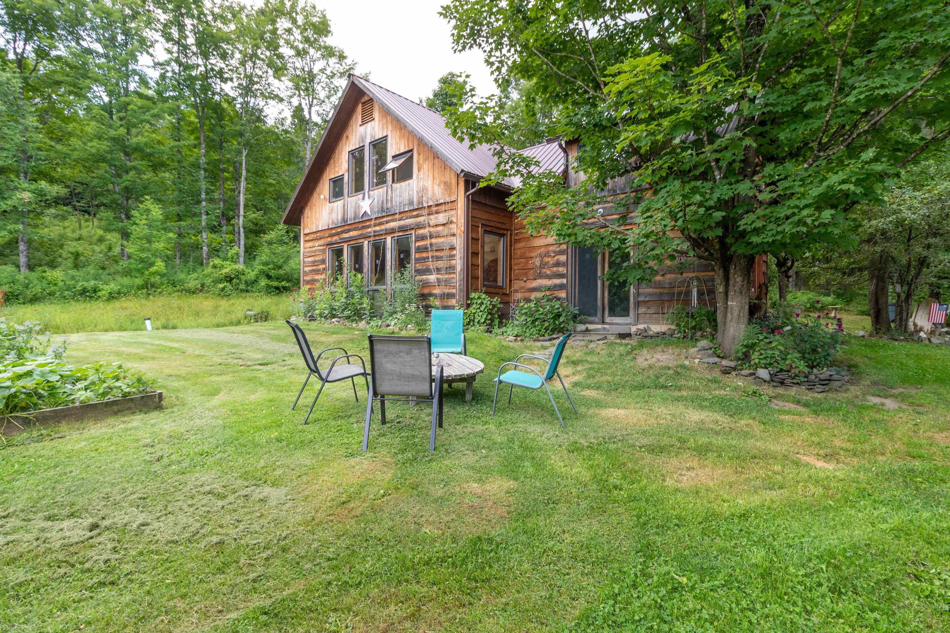
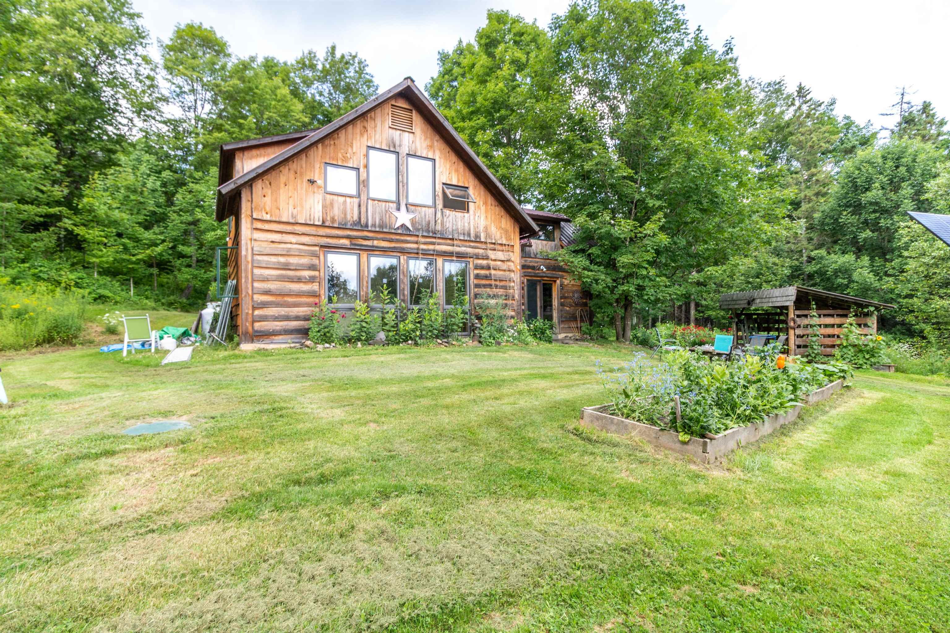
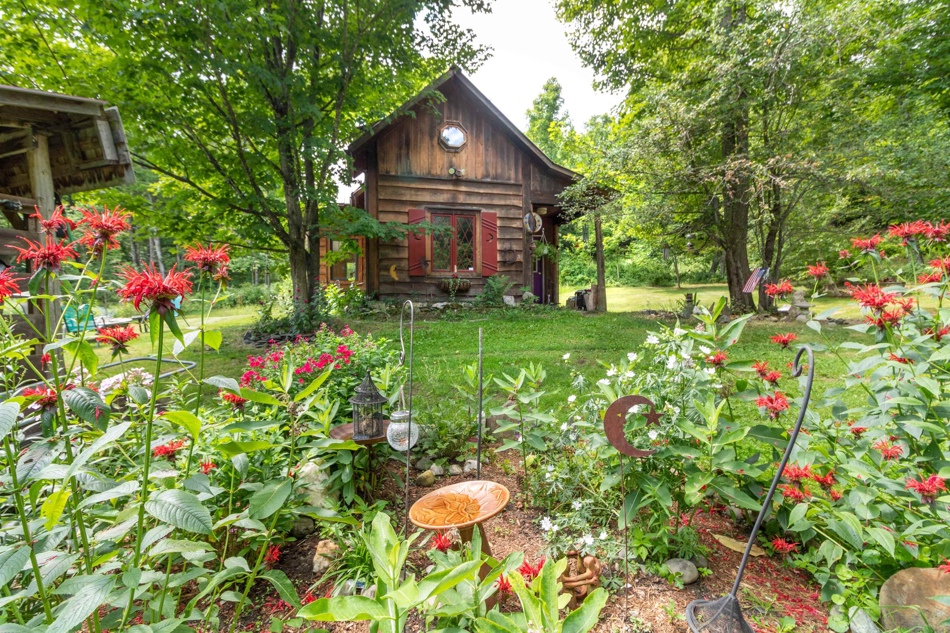
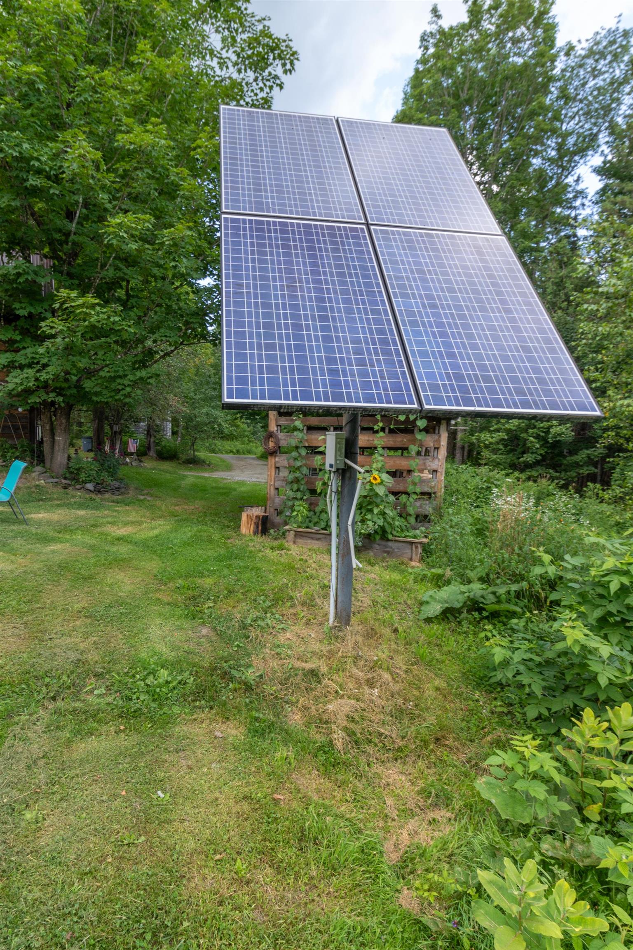
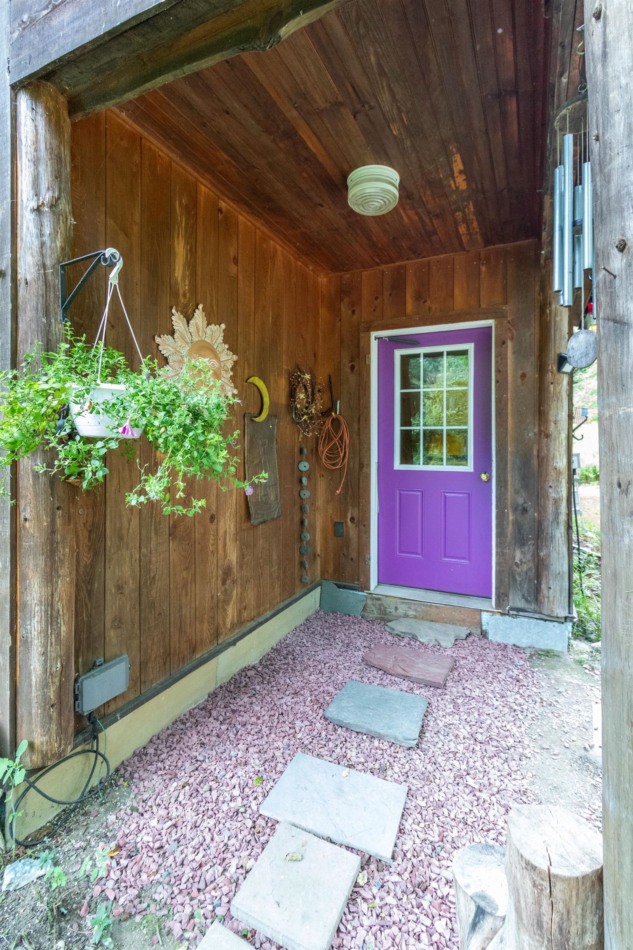
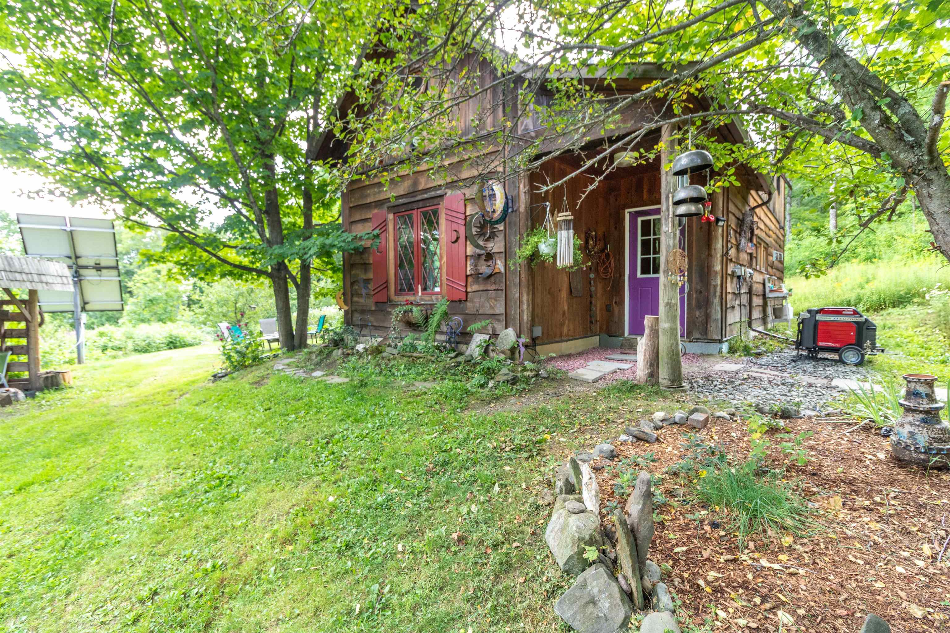
General Property Information
- Property Status:
- Active Under Contract
- Price:
- $219, 000
- Assessed:
- $0
- Assessed Year:
- County:
- VT-Orleans
- Acres:
- 9.20
- Property Type:
- Single Family
- Year Built:
- 2010
- Agency/Brokerage:
- Daniel Maclure
Century 21 Farm & Forest - Bedrooms:
- 1
- Total Baths:
- 1
- Sq. Ft. (Total):
- 1056
- Tax Year:
- 2025
- Taxes:
- $2, 985
- Association Fees:
Tucked away on 9.2 acres with lawns and gardens surrounded by woods, this sweet off-grid cottage offers a peaceful retreat from the everyday. Designed for simplicity and comfort, it’s the kind of place where mornings begin with birdsong and days unfold surrounded by vibrant perennial gardens and the fresh scent of the forest. With 1, 056 square feet of thoughtfully designed living space, the main level includes an eat-in kitchen, a cozy den with a woodstove, a living room with a wall of windows that brings the outdoors in, and a full bath with washer/dryer hookup. Upstairs, the spacious bedroom is bathed in natural light and features a comfortable seating area, a walk-in closet, and a cozy nook perfect for a home office, meditation, or creative space. The long driveway ensures privacy, yet you’re only 5 minutes from beautiful Lake Parker and 7 minutes from The Parker Pie Company and Lake Parker Country Store. Whether you’re seeking a quiet full-time home or a seasonal escape, this charming Glover cottage offers the ideal place to unplug, unwind, and reconnect with nature.
Interior Features
- # Of Stories:
- 1.5
- Sq. Ft. (Total):
- 1056
- Sq. Ft. (Above Ground):
- 1056
- Sq. Ft. (Below Ground):
- 0
- Sq. Ft. Unfinished:
- 0
- Rooms:
- 4
- Bedrooms:
- 1
- Baths:
- 1
- Interior Desc:
- Living/Dining, Wood Stove Hook-up
- Appliances Included:
- Electric Range, Refrigerator
- Flooring:
- Concrete, Wood
- Heating Cooling Fuel:
- Water Heater:
- Basement Desc:
Exterior Features
- Style of Residence:
- Cottage/Camp
- House Color:
- Natural
- Time Share:
- No
- Resort:
- Exterior Desc:
- Exterior Details:
- Outbuilding, Patio
- Amenities/Services:
- Land Desc.:
- Open, Stream, View, Wooded
- Suitable Land Usage:
- Roof Desc.:
- Metal
- Driveway Desc.:
- Gravel
- Foundation Desc.:
- Concrete
- Sewer Desc.:
- 1000 Gallon, Concrete
- Garage/Parking:
- No
- Garage Spaces:
- 0
- Road Frontage:
- 428
Other Information
- List Date:
- 2025-08-01
- Last Updated:


