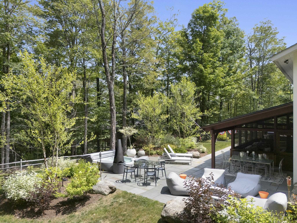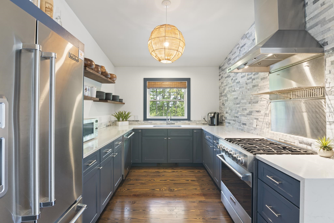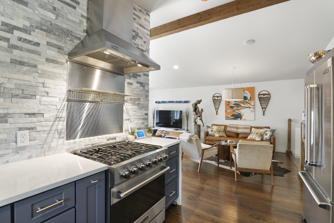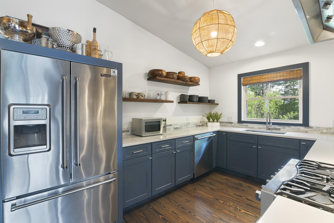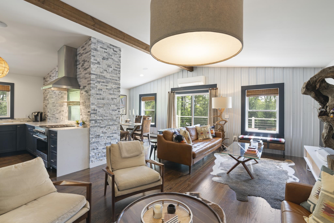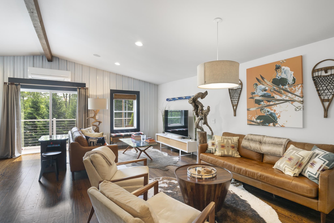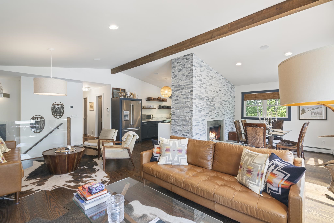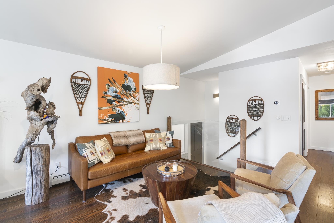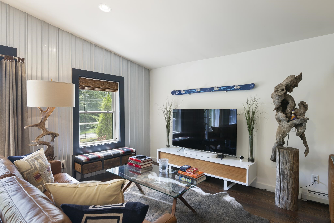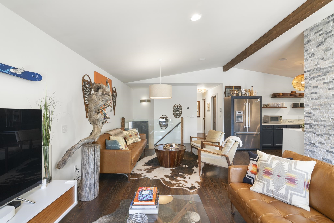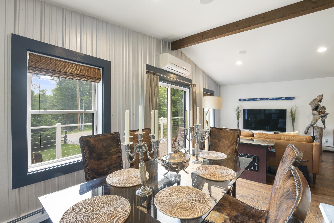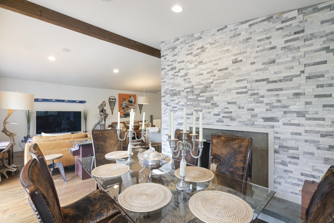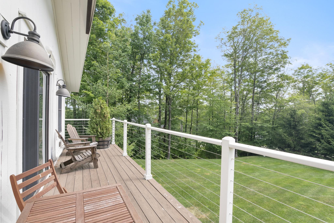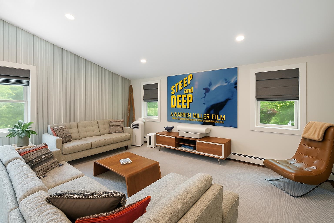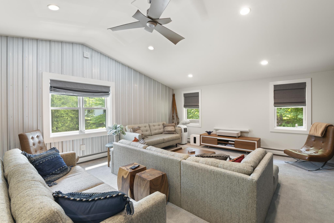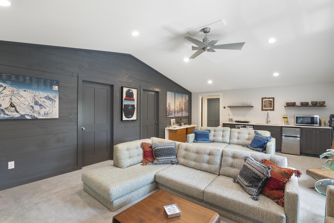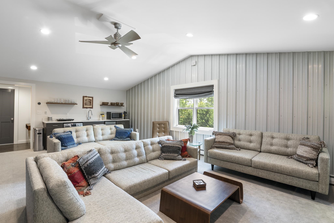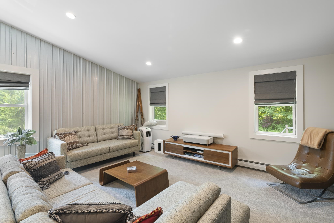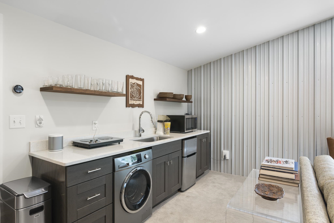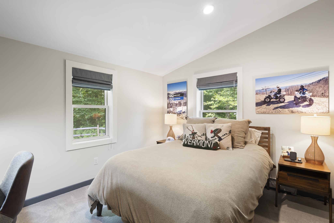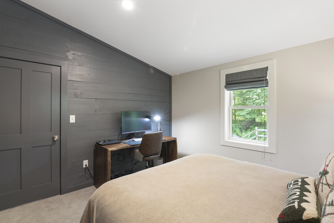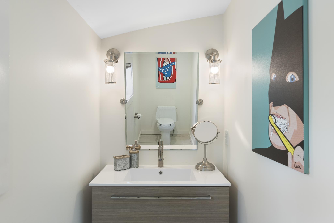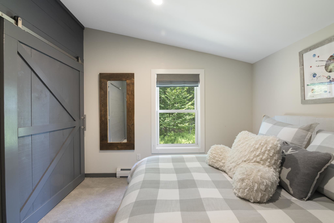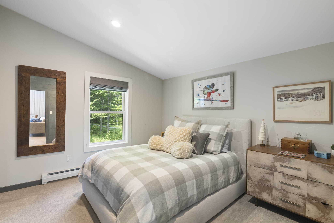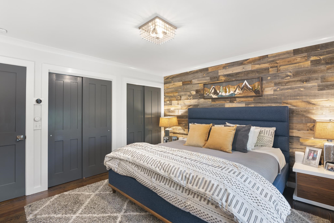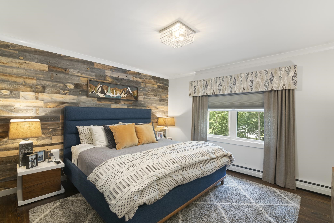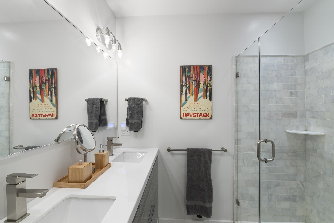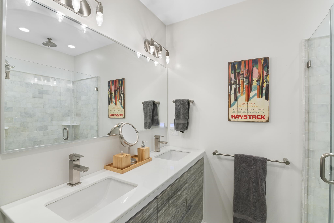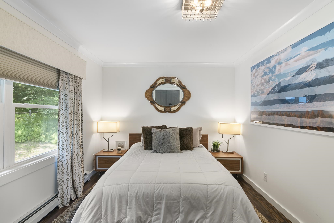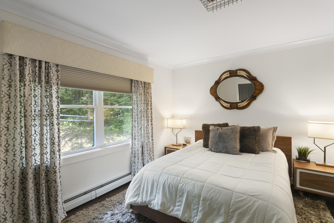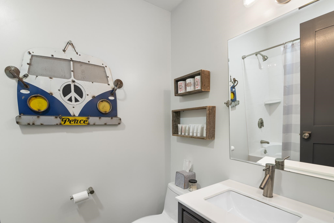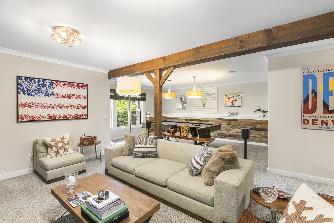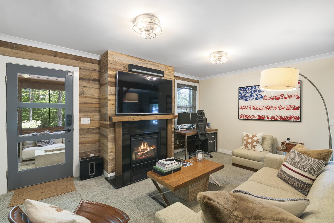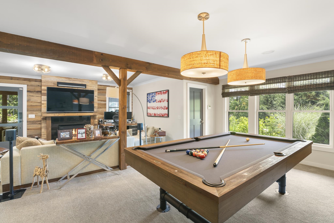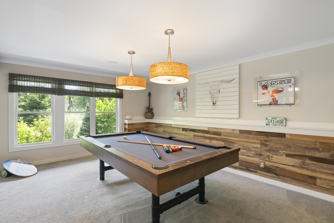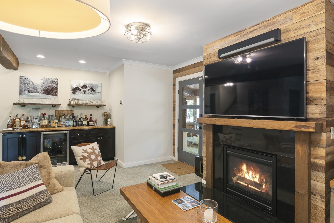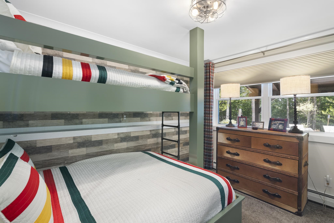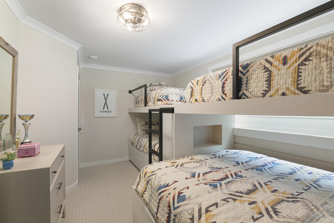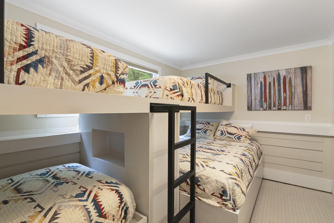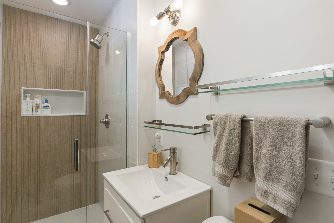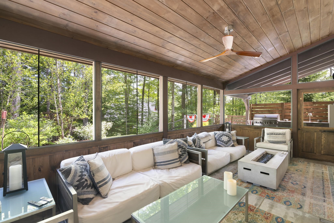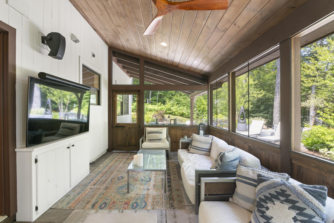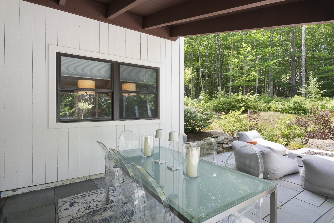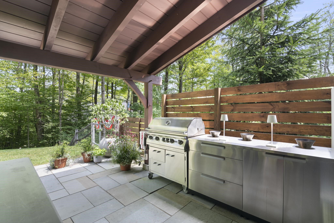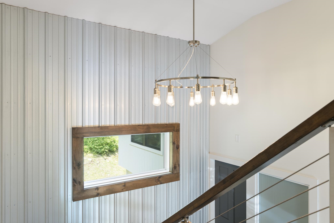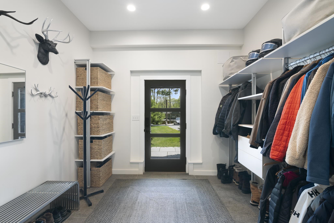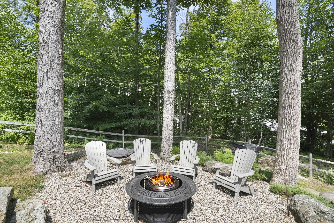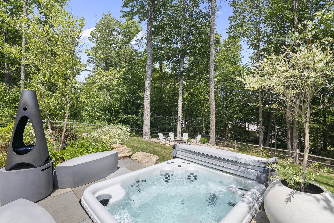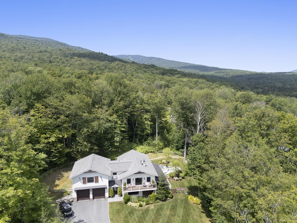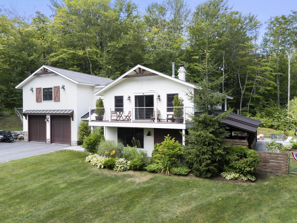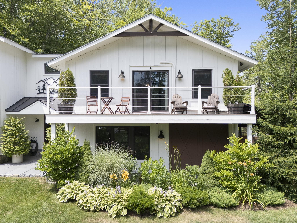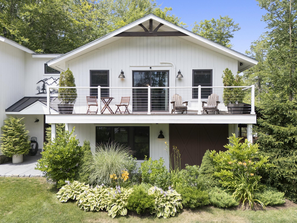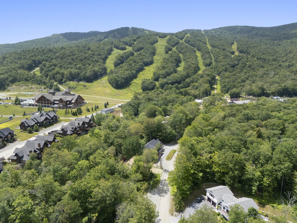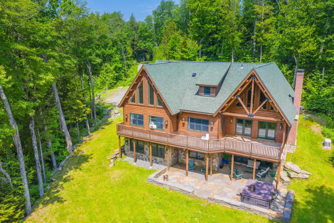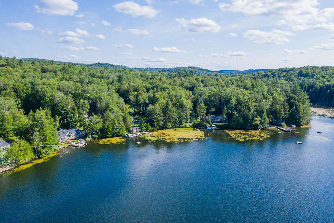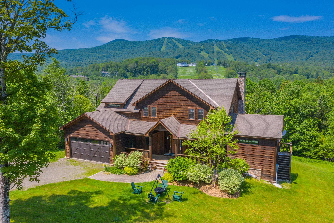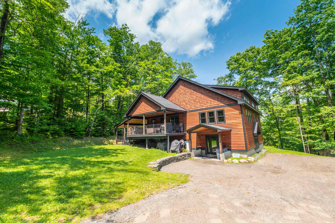1 of 59
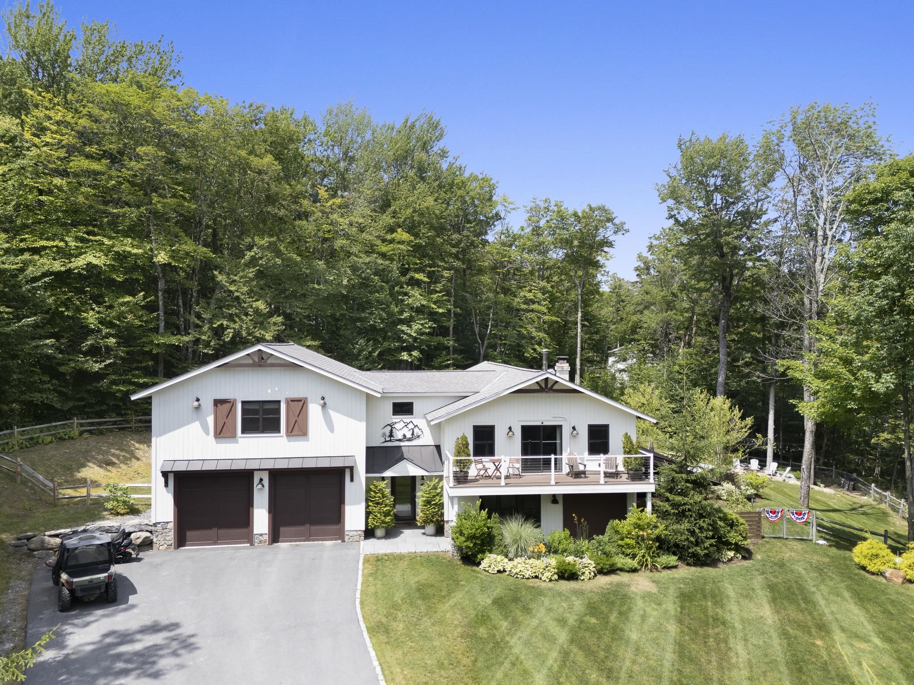
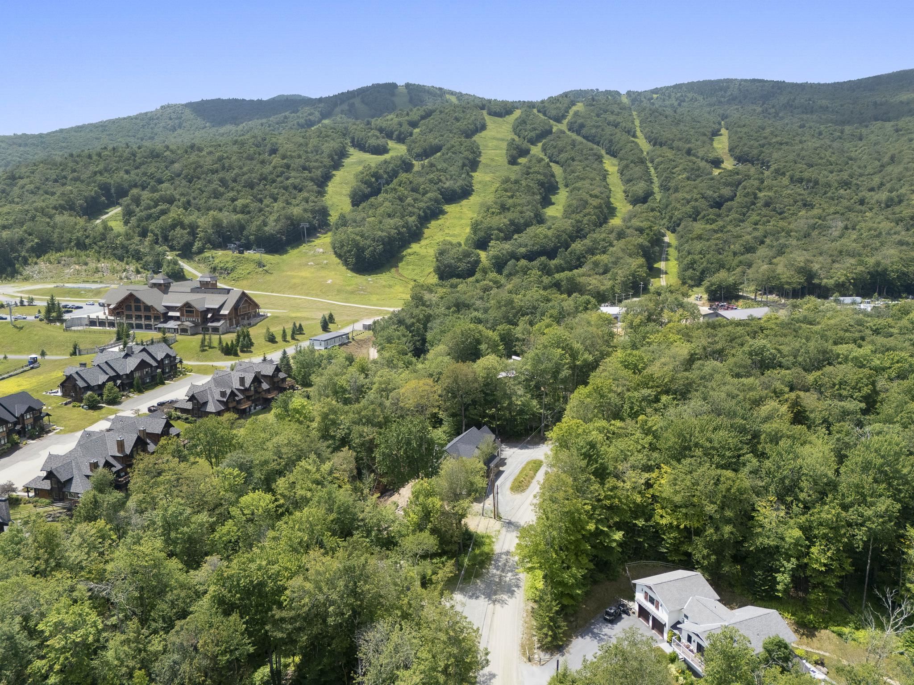
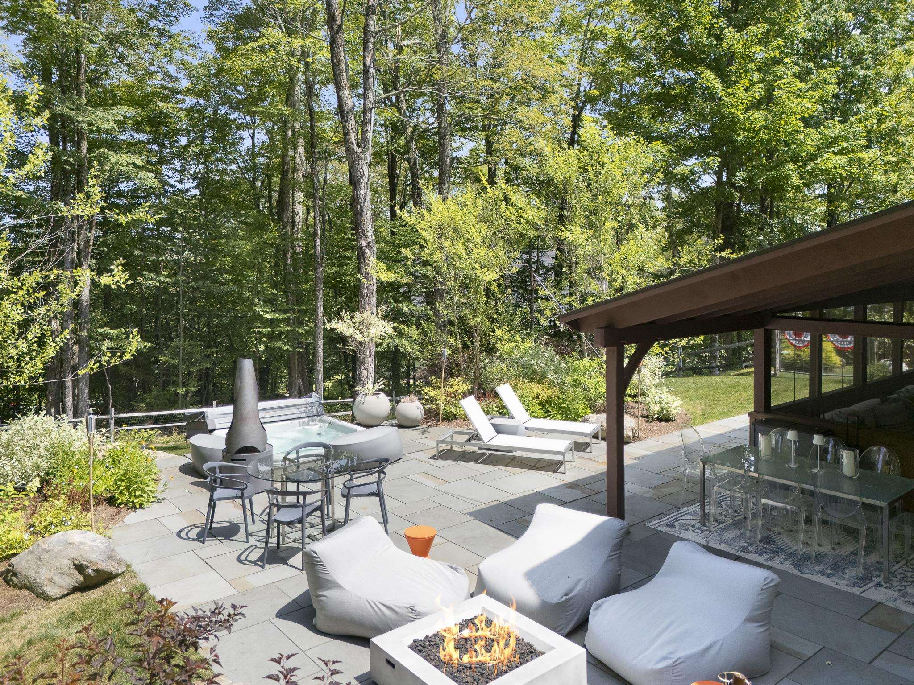
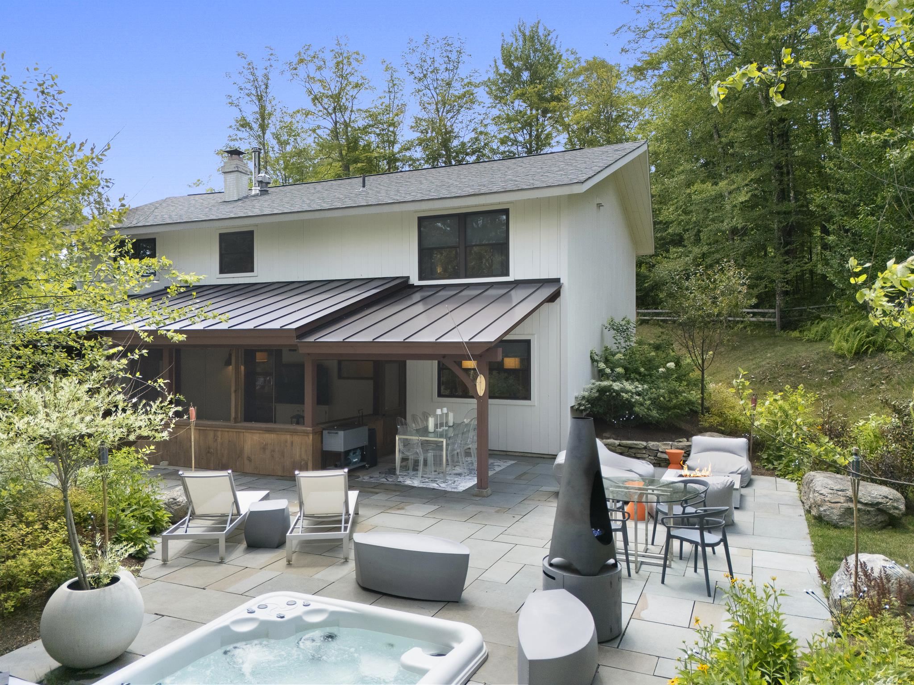
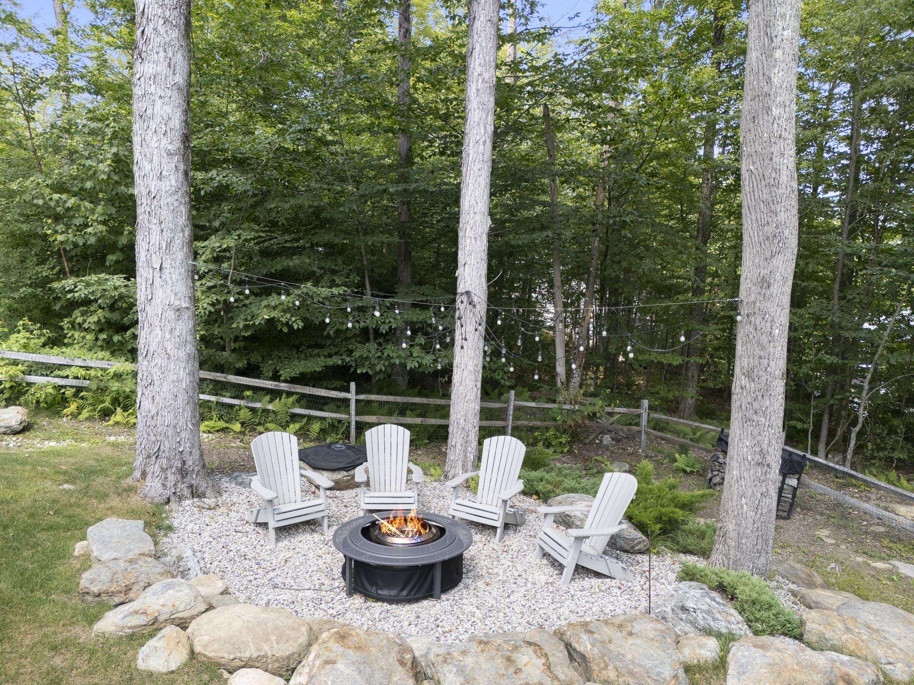
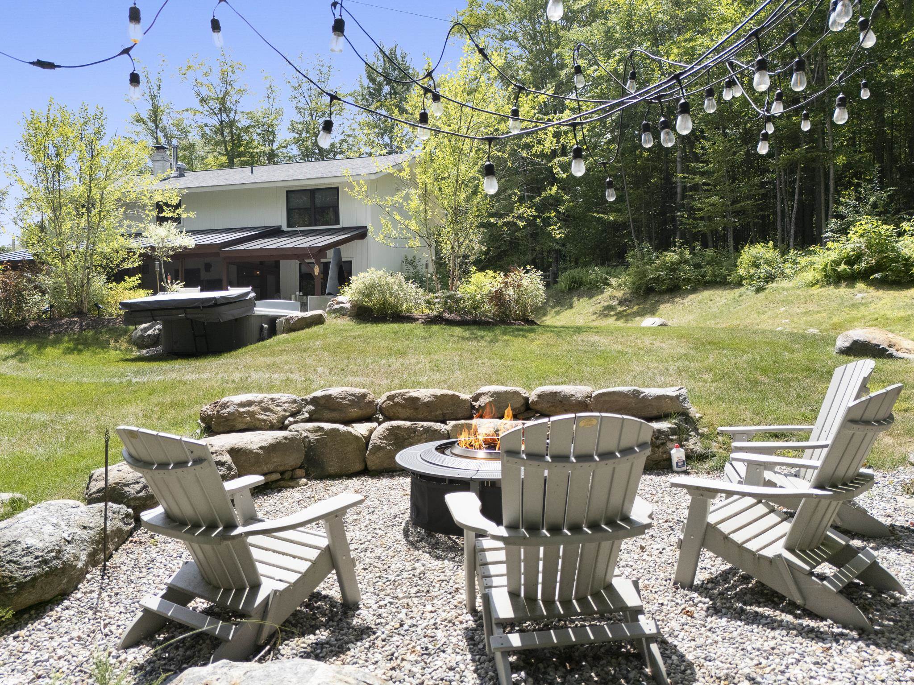
General Property Information
- Property Status:
- Active
- Price:
- $2, 398, 000
- Assessed:
- $0
- Assessed Year:
- County:
- VT-Windham
- Acres:
- 0.70
- Property Type:
- Single Family
- Year Built:
- 1960
- Agency/Brokerage:
- Betsy Wadsworth
Four Seasons Sotheby's Int'l Realty - Bedrooms:
- 4
- Total Baths:
- 4
- Sq. Ft. (Total):
- 3585
- Tax Year:
- 2025
- Taxes:
- $19, 291
- Association Fees:
Welcome to 127 Fannie Hill Road, an exceptional mountain retreat ideally located adjacent to The Hermitage Club in Wilmington, Vermont. This stunning 4 bedroom, (with two bonus bunk rooms) 4 bathroom home artfully blends modern mountain living with rustic charm. Featuring a thoughtful mix of materials which include reclaimed barn board, sleek corrugated metal, and contemporary cable railing this home offers a unique aesthetic that is both stylish and inviting. Inside, you'll find multiple living spaces perfect for relaxing or entertaining, including a cozy lounge with gas fireplace, a vaulted bonus media room with a kitchenette for movie night and popcorn. The gourmet kitchen is a chef's dream, boasting Viking appliances, open shelving, a stone backsplash, and custom cabinetry. The living and dining space create a great gathering space for apres ski. Step outside to a private outdoor oasis complete with a hot tub, built-in fire pit, and expansive patio with multiple gathering areas and covered BBQ area. The screened-in porch extends your living space into the forest canopy, offering the perfect setting for three-season enjoyment. The professionally landscaped yard includes mature plantings, boulder walls, and a fenced-in area ideal for pets or play. With a location just moments from skiing, golf, and the lakes, this is a rare opportunity to own a turnkey home in one of Southern Vermont's most desirable locations with a quick ride to the slopes in your UTV.
Interior Features
- # Of Stories:
- 2
- Sq. Ft. (Total):
- 3585
- Sq. Ft. (Above Ground):
- 3585
- Sq. Ft. (Below Ground):
- 0
- Sq. Ft. Unfinished:
- 780
- Rooms:
- 14
- Bedrooms:
- 4
- Baths:
- 4
- Interior Desc:
- Blinds, Ceiling Fan, Dining Area, Gas Fireplace, Wood Fireplace, 2 Fireplaces, Hearth, Kitchen/Living, Living/Dining, Primary BR w/ BA, Natural Light, Natural Woodwork, Surround Sound Wiring, 1st Floor Laundry, Smart Thermostat
- Appliances Included:
- Dishwasher, Dryer, Range Hood, Microwave, Mini Fridge, Refrigerator, Washer, Wine Cooler, Dual Fuel Stove, Exhaust Fan
- Flooring:
- Carpet, Hardwood, Tile
- Heating Cooling Fuel:
- Water Heater:
- Basement Desc:
Exterior Features
- Style of Residence:
- Chalet, Contemporary, Freestanding
- House Color:
- White
- Time Share:
- No
- Resort:
- Yes
- Exterior Desc:
- Exterior Details:
- Balcony, Dog Fence, Garden Space, Hot Tub, Natural Shade, Patio, Covered Porch, Enclosed Porch, Screened Porch
- Amenities/Services:
- Land Desc.:
- Country Setting, Landscaped, Recreational, Ski Area, Subdivision, Trail/Near Trail, Walking Trails, Wooded, Mountain, Near Golf Course, Near Paths, Near Skiing, Near Snowmobile Trails, Near ATV Trail
- Suitable Land Usage:
- Roof Desc.:
- Architectural Shingle, Standing Seam
- Driveway Desc.:
- Gravel
- Foundation Desc.:
- Concrete
- Sewer Desc.:
- Public
- Garage/Parking:
- Yes
- Garage Spaces:
- 2
- Road Frontage:
- 200
Other Information
- List Date:
- 2025-08-01
- Last Updated:


