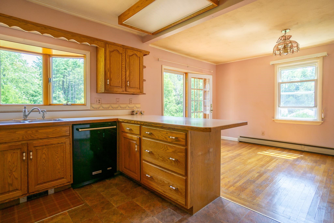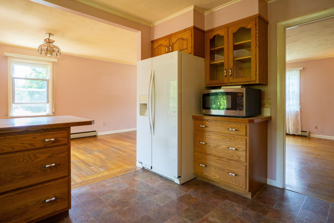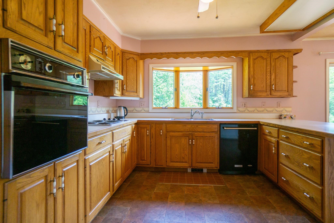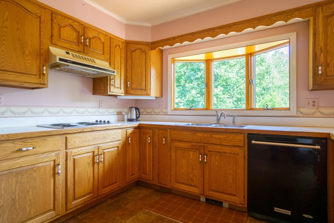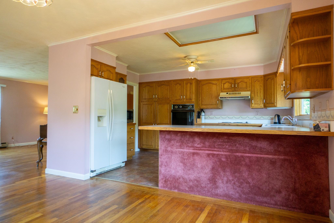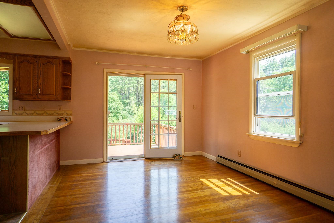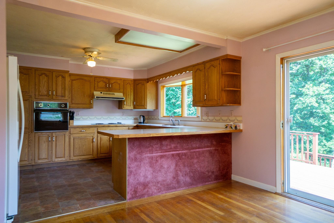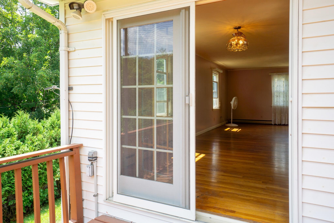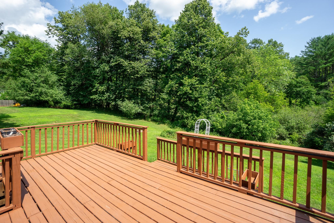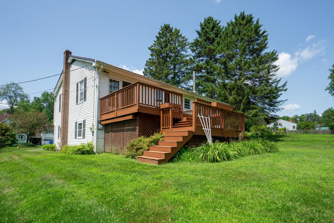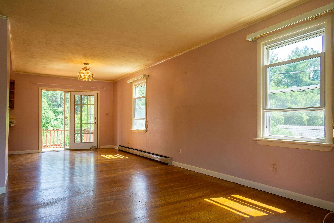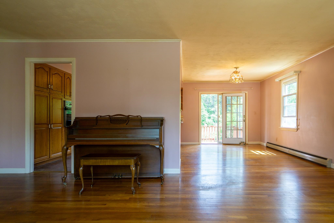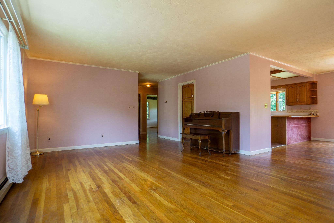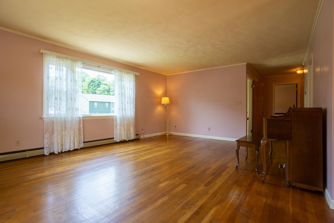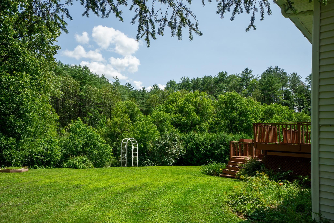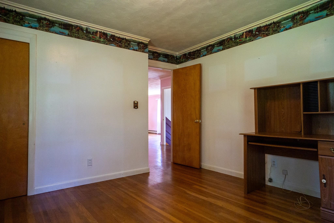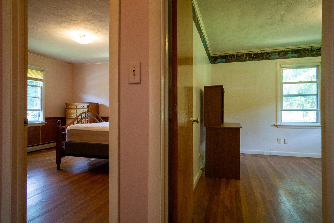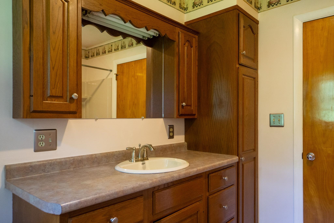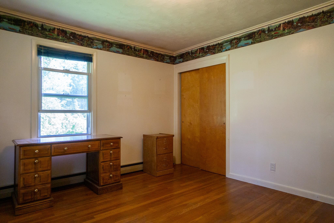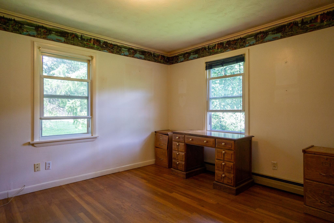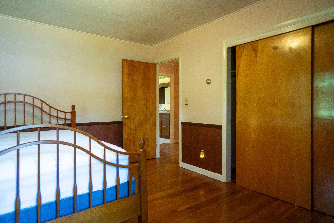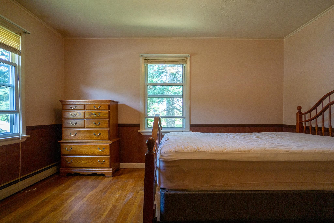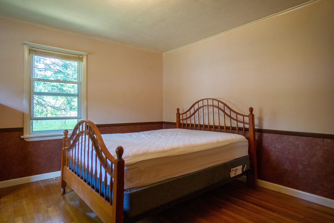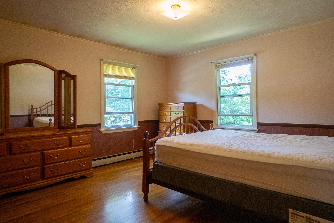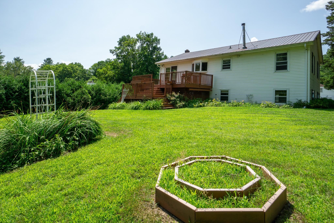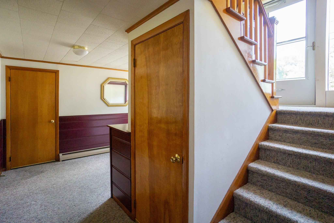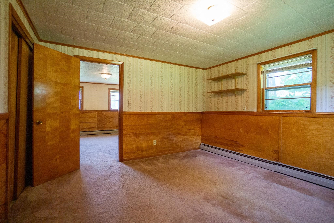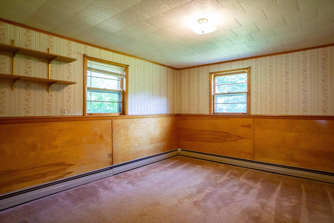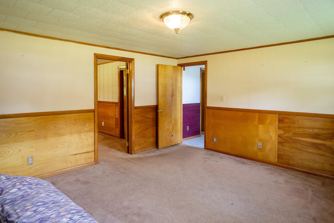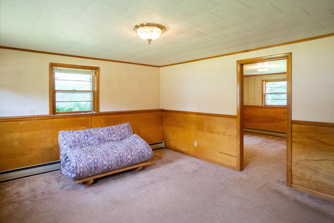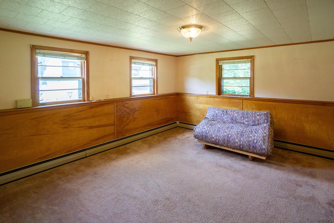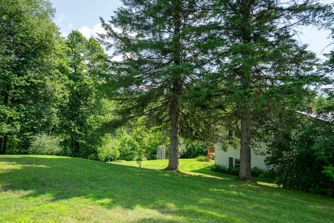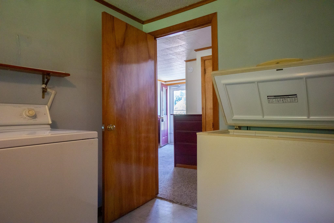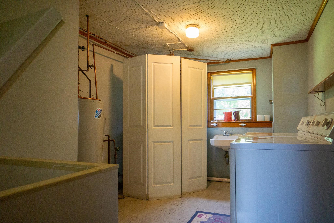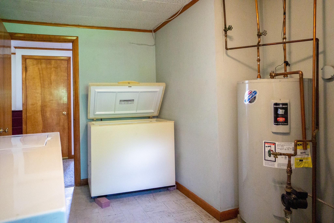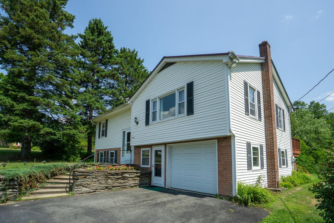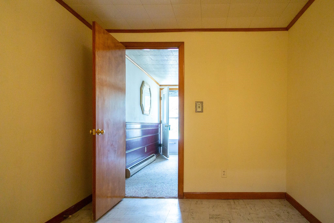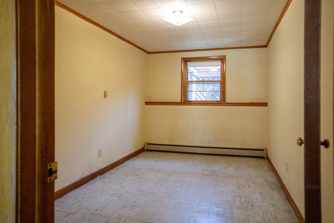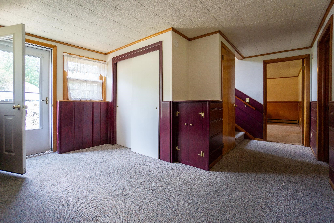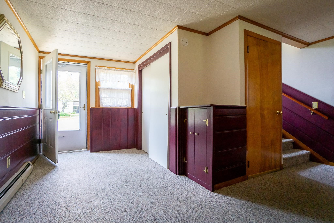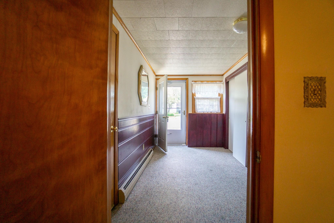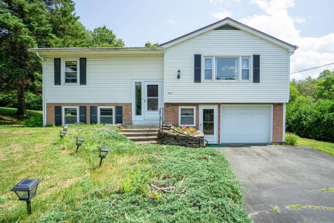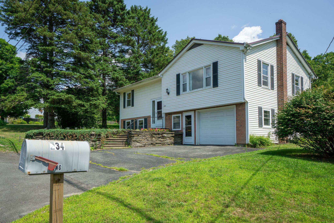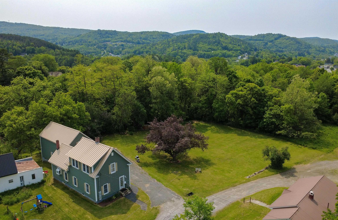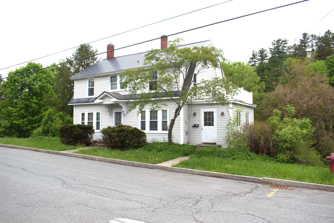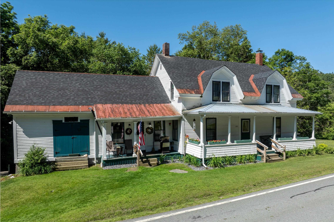1 of 49
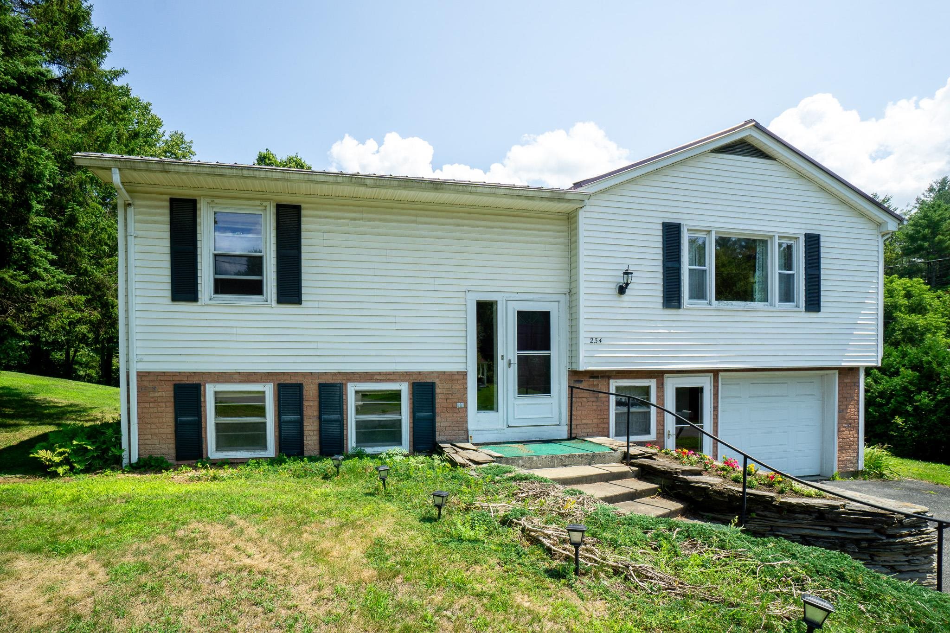
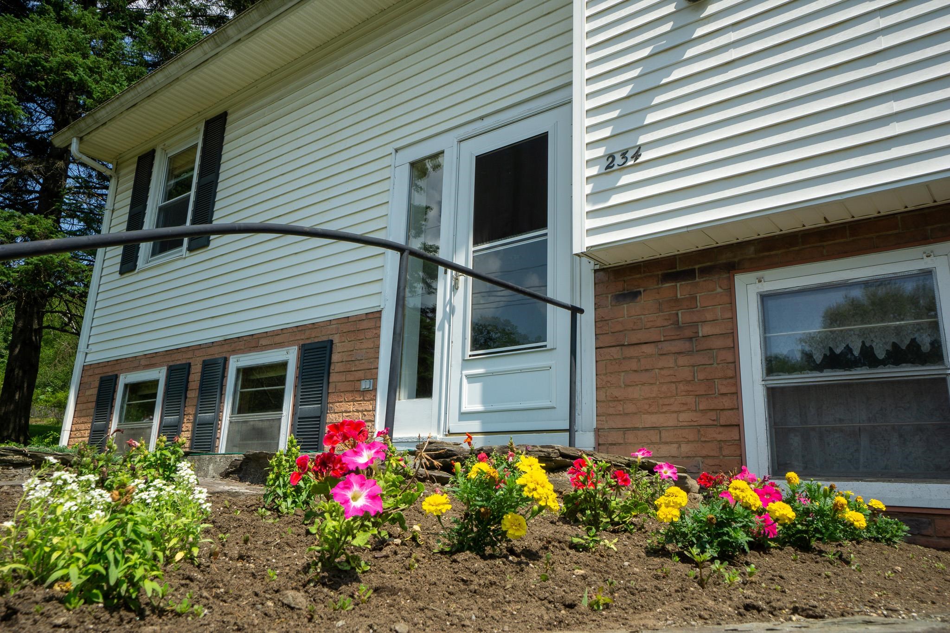
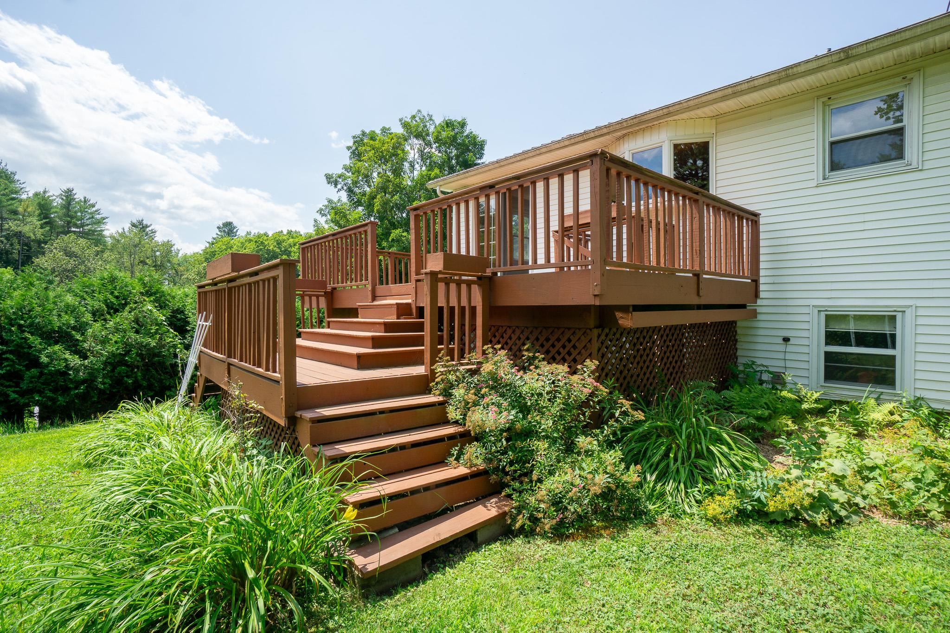
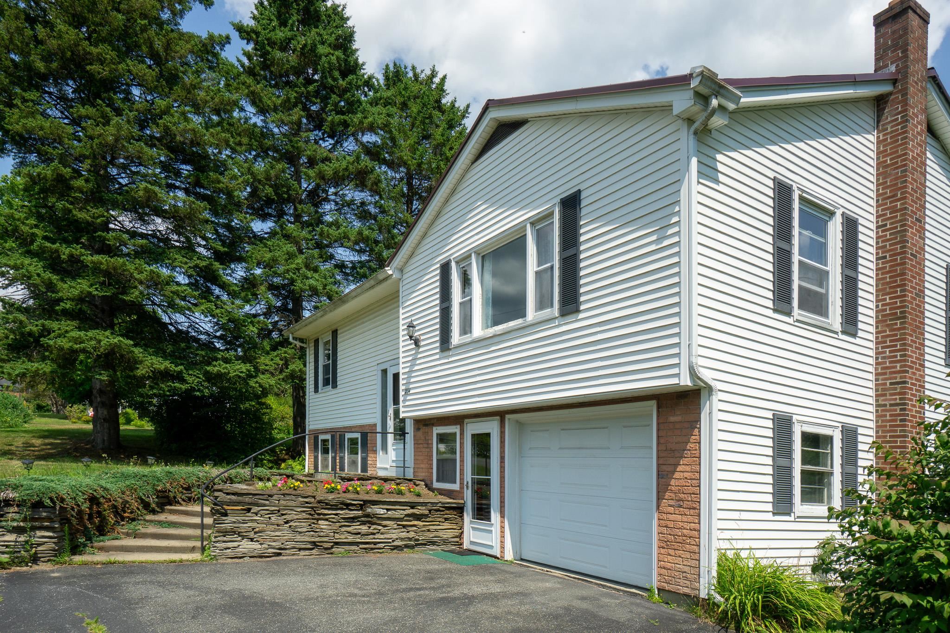
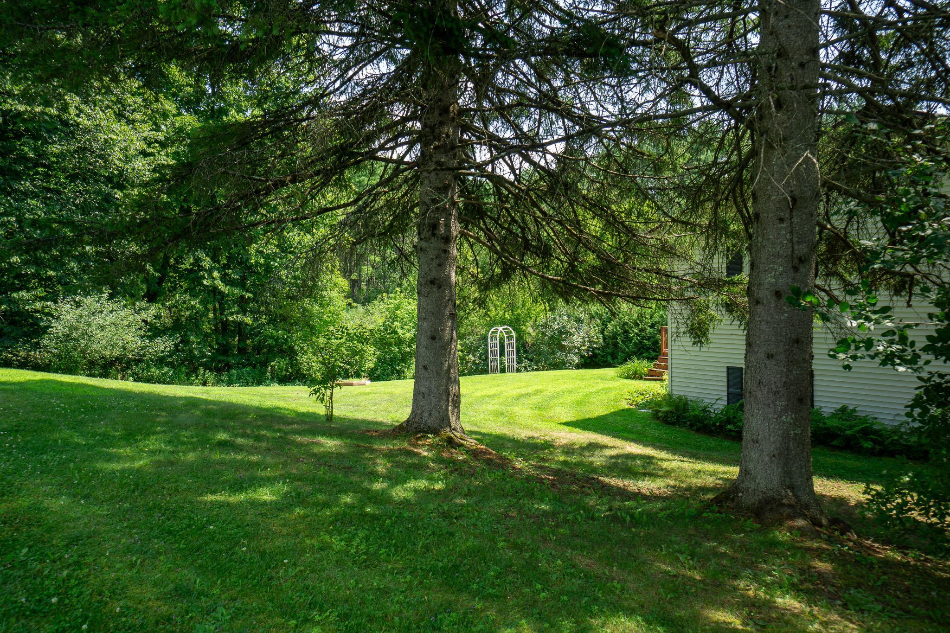
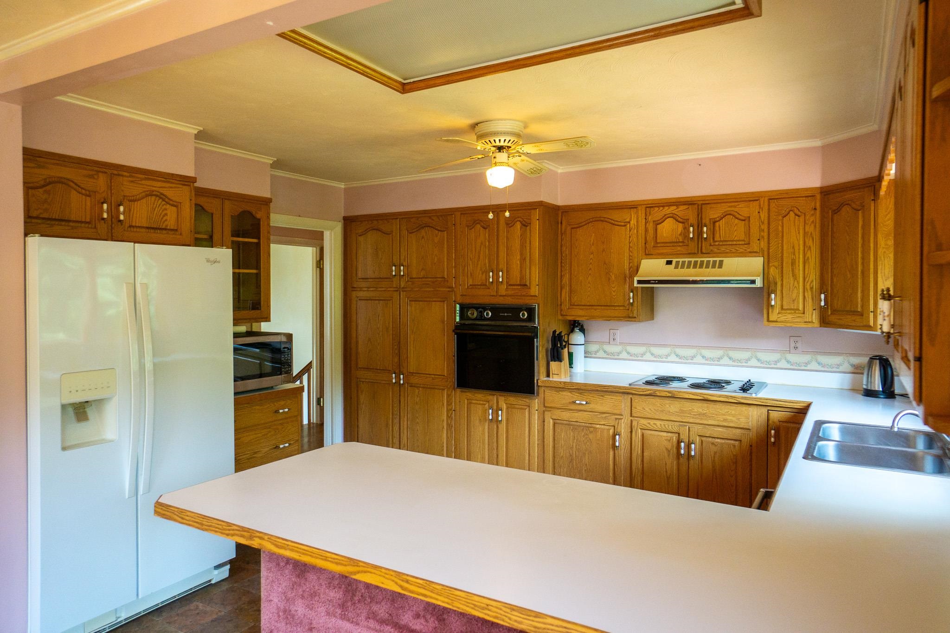
General Property Information
- Property Status:
- Active Under Contract
- Price:
- $289, 000
- Assessed:
- $0
- Assessed Year:
- County:
- VT-Caledonia
- Acres:
- 0.42
- Property Type:
- Single Family
- Year Built:
- 1962
- Agency/Brokerage:
- Robin Migdelany
Four Seasons Sotheby's Int'l Realty - Bedrooms:
- 3
- Total Baths:
- 2
- Sq. Ft. (Total):
- 1854
- Tax Year:
- 2024
- Taxes:
- $5, 268
- Association Fees:
Tucked into a quiet neighborhood just minutes from schools, NVRH, and all your everyday essentials, this spacious 3-bedroom split-level offers a little more room to stretch out, inside and out. Set on a generous double lot, the home backs up to acres of peaceful, undeveloped woodland. Inside, you’ll find warm wood floors, a roomy layout, and an oversized kitchen that looks out over the backyard, perfect for keeping an eye on the action or just enjoying the view with your morning coffee. A two-level back deck invites outdoor dining, lounging, and entertaining, while the attached one-car garage and large mudroom/foyer keep things practical through all seasons. Come take a look, you might just want to stay. St. Johnsbury offers Choice at the high school level, it is minutes from both Interstates 91 & 93.
Interior Features
- # Of Stories:
- 1
- Sq. Ft. (Total):
- 1854
- Sq. Ft. (Above Ground):
- 1254
- Sq. Ft. (Below Ground):
- 600
- Sq. Ft. Unfinished:
- 0
- Rooms:
- 6
- Bedrooms:
- 3
- Baths:
- 2
- Interior Desc:
- Dining Area, Kitchen/Dining, Laundry Hook-ups, Natural Light, Natural Woodwork, 1st Floor Laundry
- Appliances Included:
- Electric Cooktop, Disposal, Dryer, Microwave, Wall Oven, Refrigerator, Washer
- Flooring:
- Carpet, Laminate, Wood
- Heating Cooling Fuel:
- Water Heater:
- Basement Desc:
- Climate Controlled, Concrete, Daylight, Full, Partially Finished, Interior Stairs, Storage Space, Walkout
Exterior Features
- Style of Residence:
- Split Level
- House Color:
- white
- Time Share:
- No
- Resort:
- Exterior Desc:
- Exterior Details:
- Garden Space, Natural Shade
- Amenities/Services:
- Land Desc.:
- Level, Trail/Near Trail, In Town, Near Shopping, Neighborhood, Near Hospital, Near School(s)
- Suitable Land Usage:
- Roof Desc.:
- Corrugated
- Driveway Desc.:
- Paved
- Foundation Desc.:
- Concrete
- Sewer Desc.:
- Public
- Garage/Parking:
- Yes
- Garage Spaces:
- 1
- Road Frontage:
- 142
Other Information
- List Date:
- 2025-07-31
- Last Updated:


