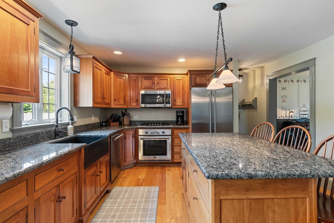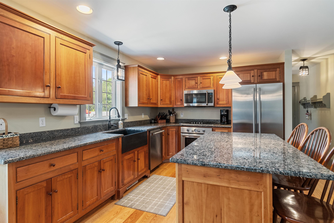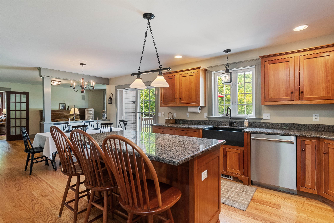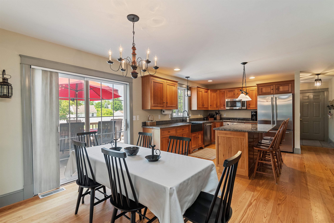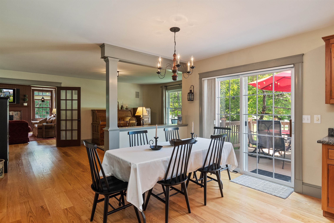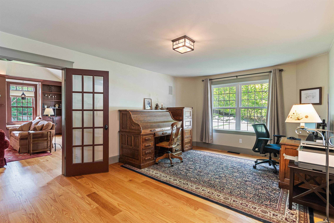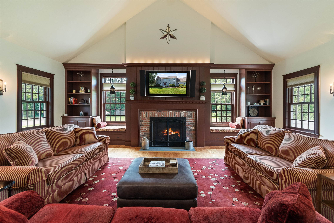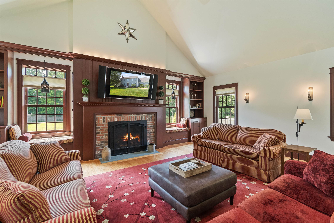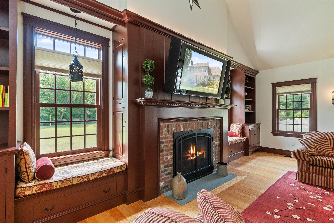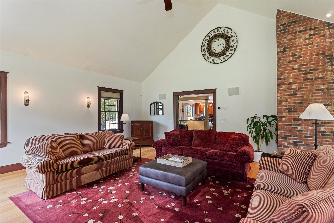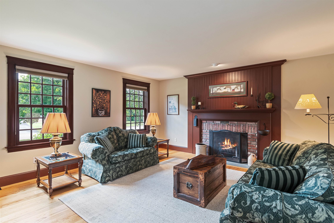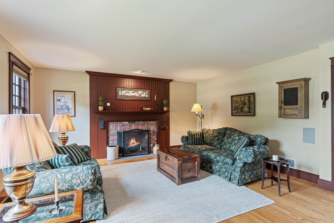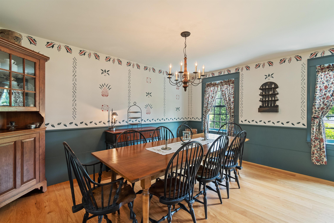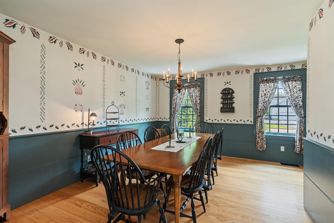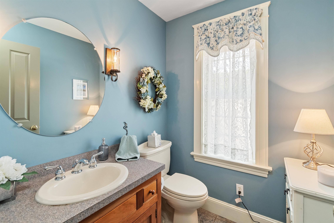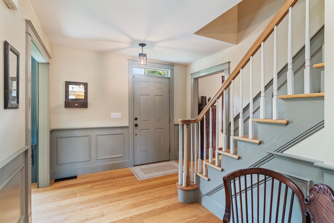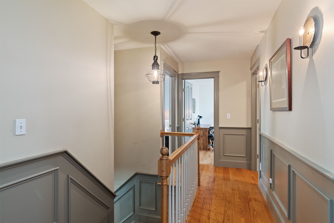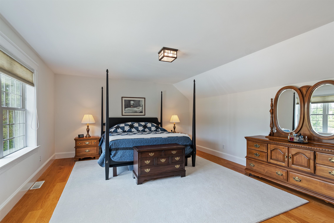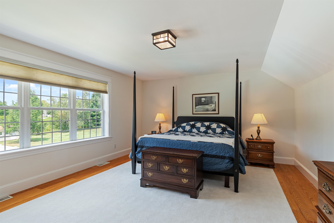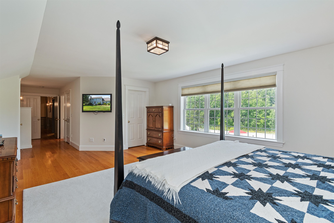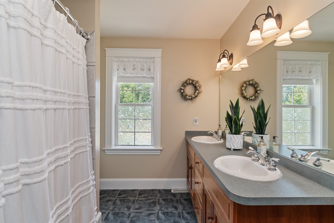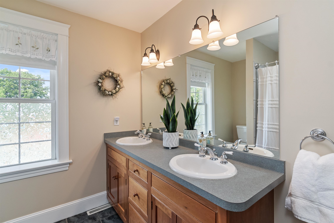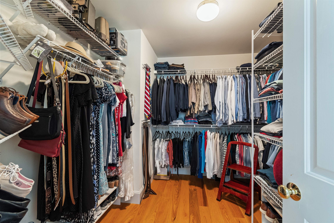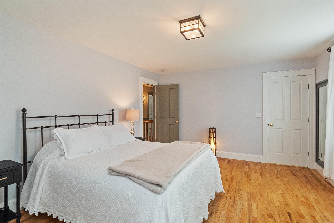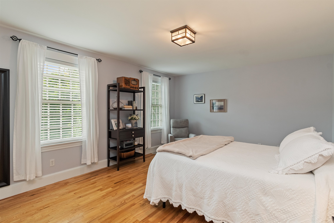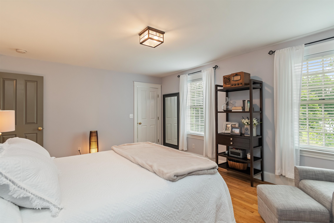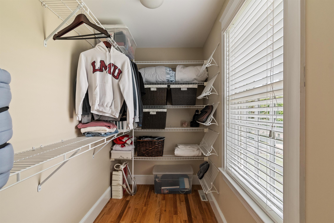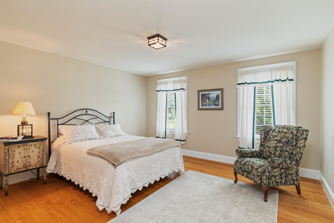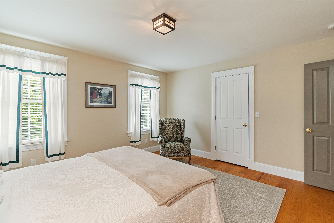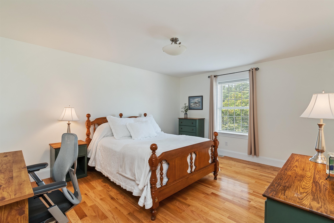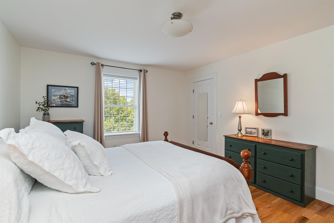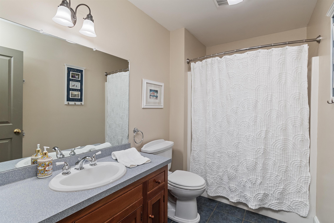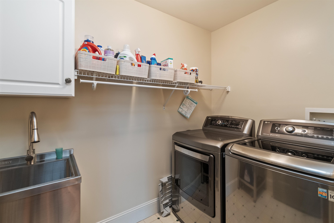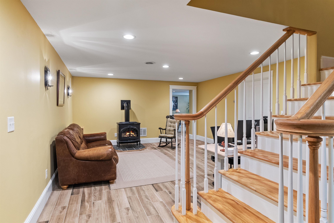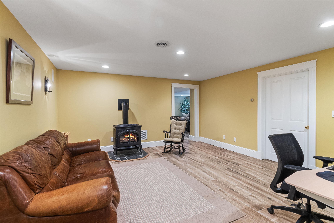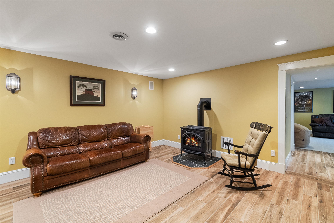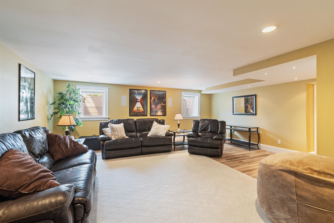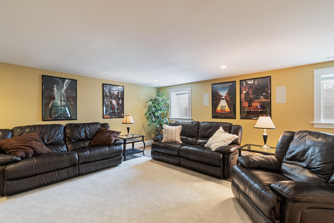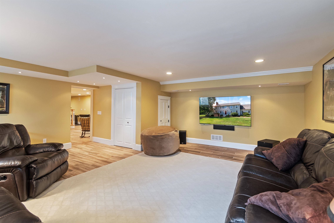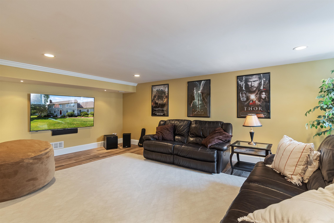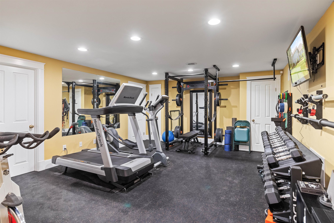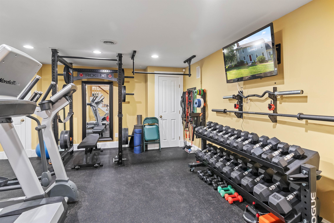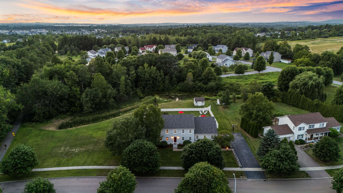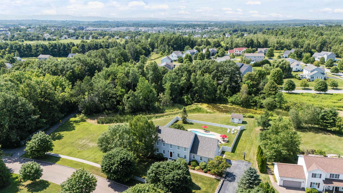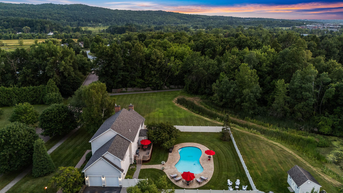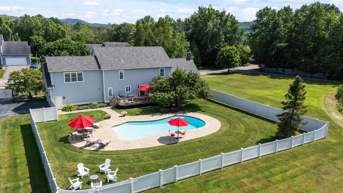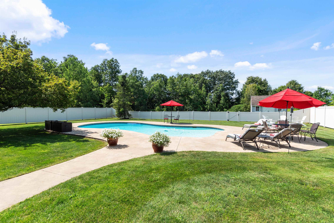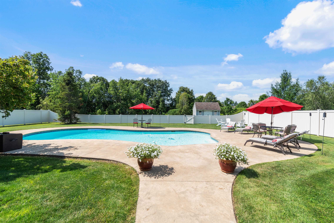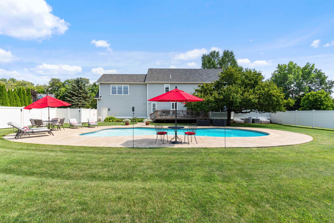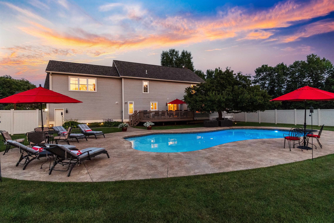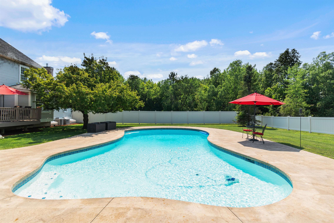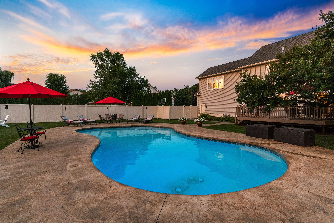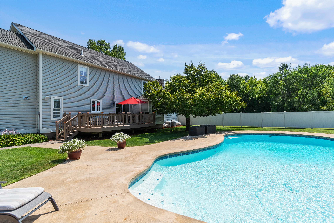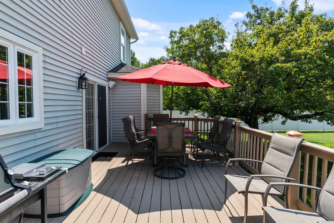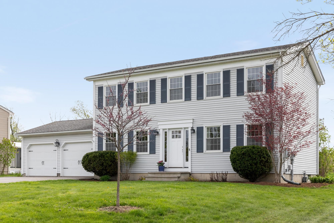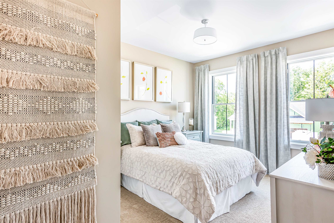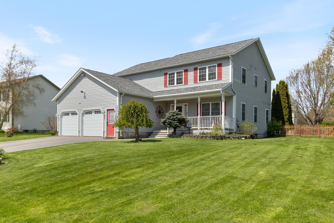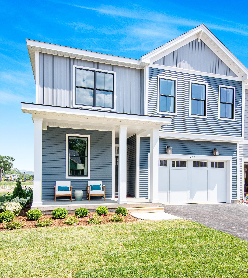1 of 60
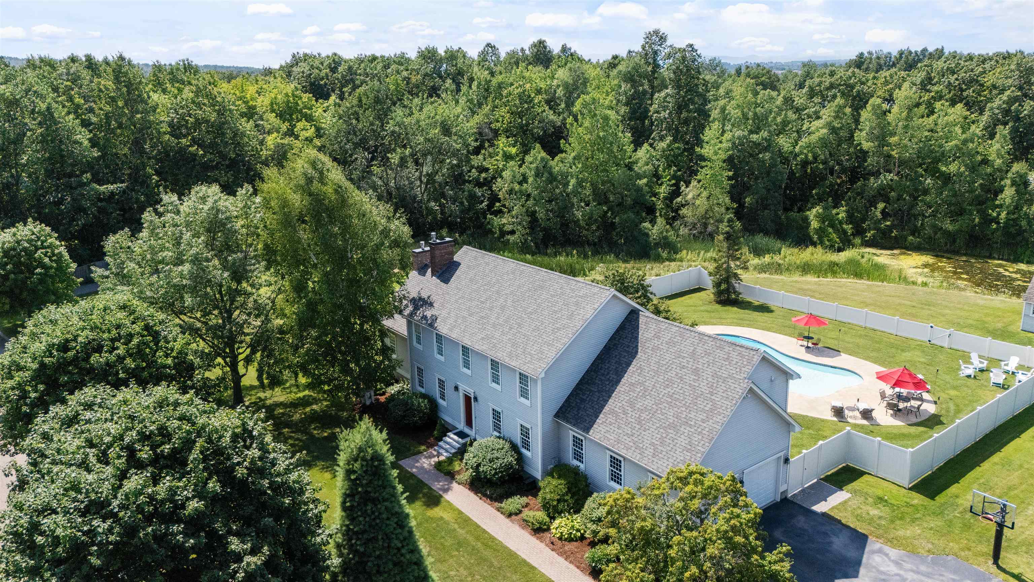
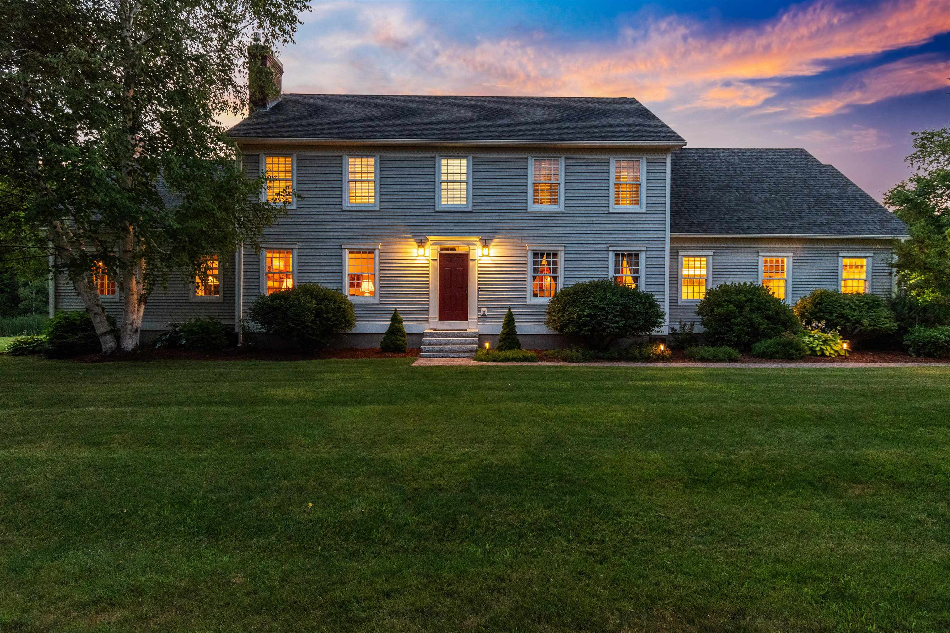
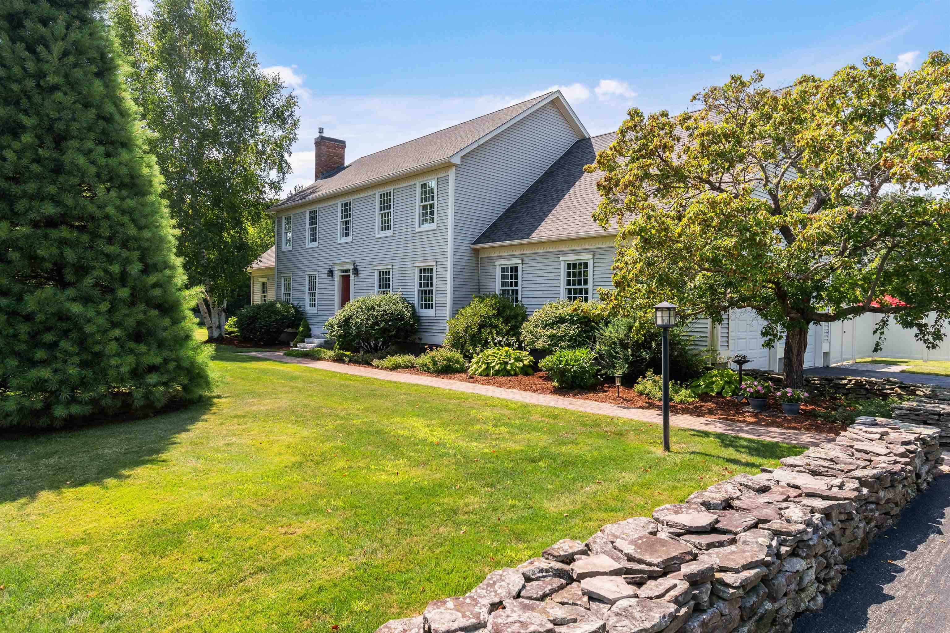
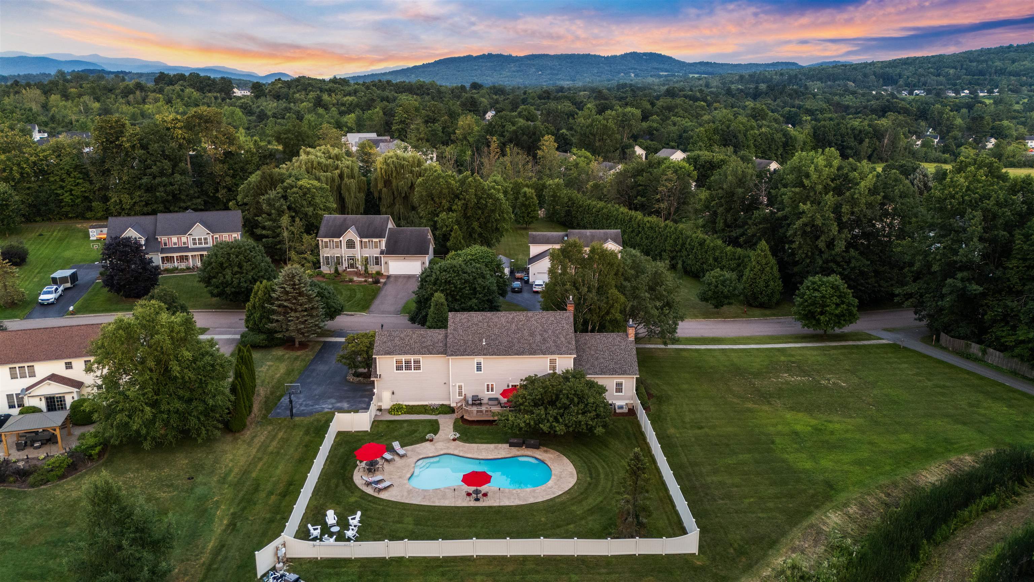
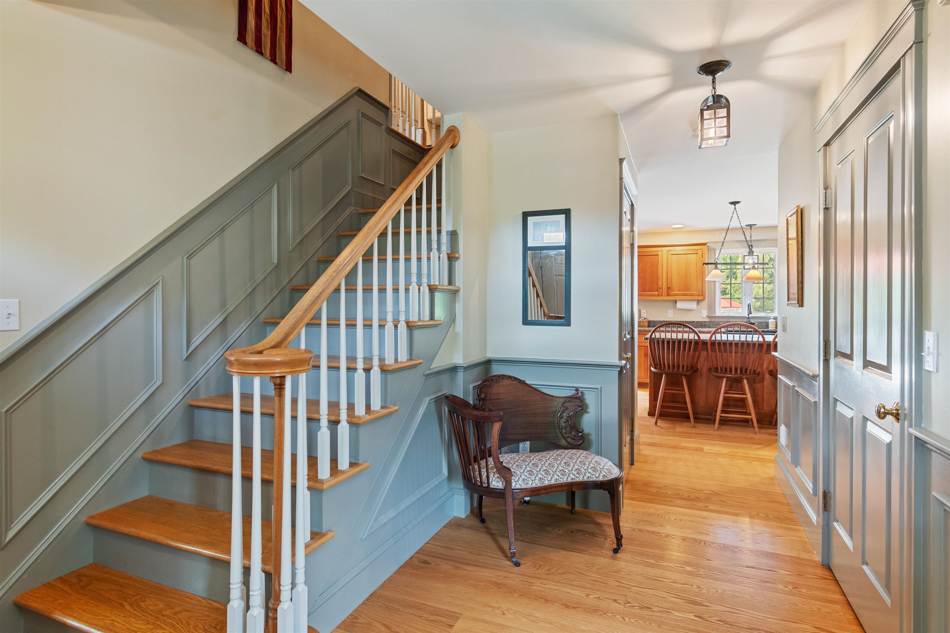
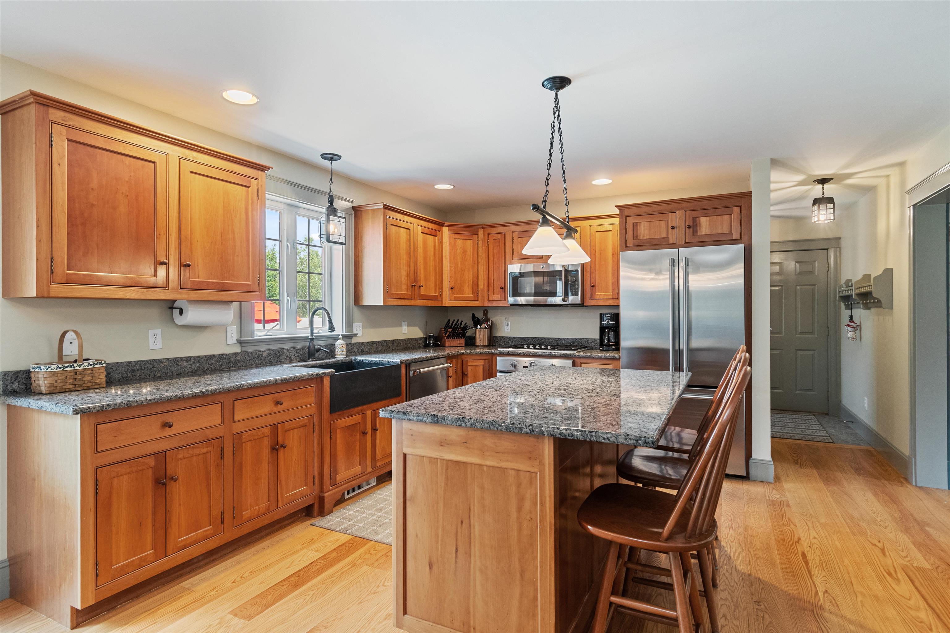
General Property Information
- Property Status:
- Active
- Price:
- $1, 175, 000
- Assessed:
- $0
- Assessed Year:
- County:
- VT-Chittenden
- Acres:
- 0.62
- Property Type:
- Single Family
- Year Built:
- 1999
- Agency/Brokerage:
- Elise Polli
Polli Properties - Bedrooms:
- 4
- Total Baths:
- 3
- Sq. Ft. (Total):
- 4827
- Tax Year:
- 2025
- Taxes:
- $11, 638
- Association Fees:
Experience the pinnacle of luxury in this exquisitely maintained 4-bedroom, 2.5-bathroom custom home, ideally situated on one of the most desirable lots in Williston's Coyote Run neighborhood. You'll be captivated by the impeccable craftsmanship- wide oak flooring, elegant custom molding, and an abundance of natural light create a warm and refined ambiance throughout. The chef’s kitchen boasts high-end stainless steel appliances, granite countertops, and rich cherry cabinetry. Enjoy casual meals at the center island or host more formal gatherings in the dedicated dining room. Adjacent, an office space leads to the expansive great room with soaring cathedral ceilings, a gas fireplace, and built-ins. A cozy formal living room with a wood-burning fireplace, half bath, and oversized two-car garage complete the main level. Upstairs, retreat to a luxurious primary suite with an ensuite full bath and a massive walk-in closet. Down the hall, find three additional bedrooms, all with walk-in closets, a full bath, and a laundry room. The finished basement offers incredible bonus space with a rec room, gym, media room, finished storage, and workshop area. Outside, indulge in your private backyard oasis with a heated saltwater pool, expansive stamped concrete patio, lush landscaping, fenced yard, and a back deck with interior access. Minutes to schools, bike paths, shops, and dining! On the market for the very first time since its construction, this magnificent home is a must-see.
Interior Features
- # Of Stories:
- 2
- Sq. Ft. (Total):
- 4827
- Sq. Ft. (Above Ground):
- 3518
- Sq. Ft. (Below Ground):
- 1309
- Sq. Ft. Unfinished:
- 479
- Rooms:
- 11
- Bedrooms:
- 4
- Baths:
- 3
- Interior Desc:
- Central Vacuum, Blinds, Cathedral Ceiling, Ceiling Fan, Dining Area, Gas Fireplace, Wood Fireplace, 2 Fireplaces, Hearth, Kitchen Island, Kitchen/Dining, Primary BR w/ BA, Natural Light, Natural Woodwork, Indoor Storage, Walk-in Closet, 2nd Floor Laundry
- Appliances Included:
- Gas Cooktop, Dishwasher, Disposal, Dryer, Microwave, Wall Oven, Refrigerator, Washer, Natural Gas Water Heater, Owned Water Heater, Tank Water Heater
- Flooring:
- Hardwood, Laminate, Tile
- Heating Cooling Fuel:
- Water Heater:
- Basement Desc:
- Climate Controlled, Daylight, Finished, Full, Insulated, Interior Stairs, Storage Space, Interior Access
Exterior Features
- Style of Residence:
- Colonial
- House Color:
- Gray
- Time Share:
- No
- Resort:
- Exterior Desc:
- Exterior Details:
- Deck, Full Fence, Garden Space, In-Ground Pool, Shed
- Amenities/Services:
- Land Desc.:
- Curbing, Landscaped, Level, Sidewalks, Walking Trails, In Town, Near Paths, Neighborhood, Near School(s)
- Suitable Land Usage:
- Roof Desc.:
- Shingle
- Driveway Desc.:
- Paved
- Foundation Desc.:
- Poured Concrete
- Sewer Desc.:
- Public
- Garage/Parking:
- Yes
- Garage Spaces:
- 2
- Road Frontage:
- 128
Other Information
- List Date:
- 2025-08-01
- Last Updated:


