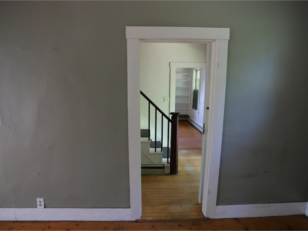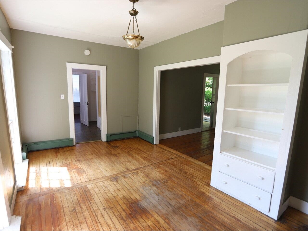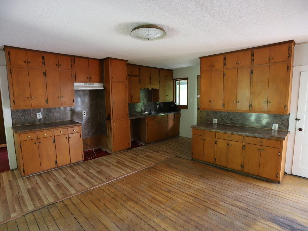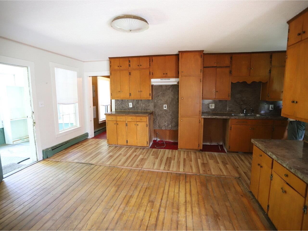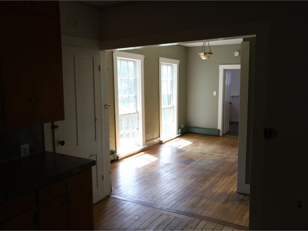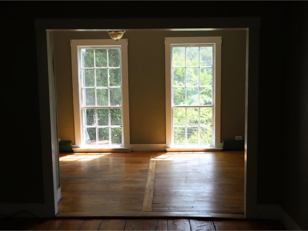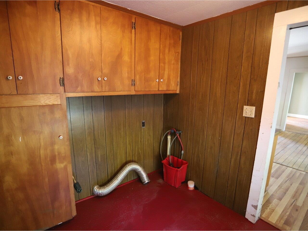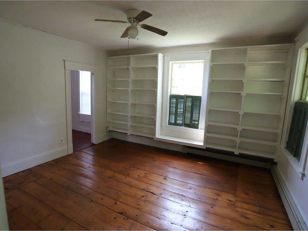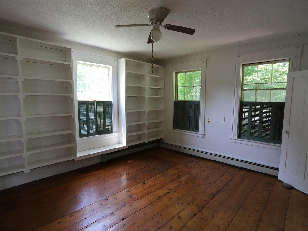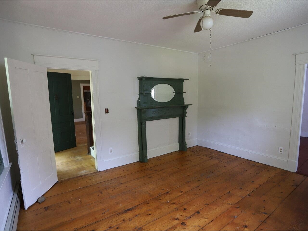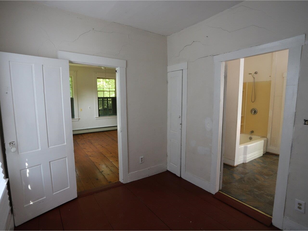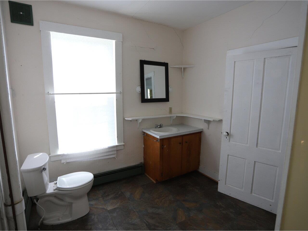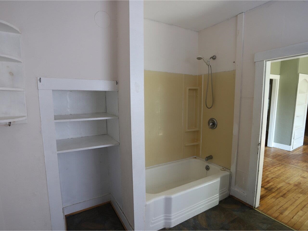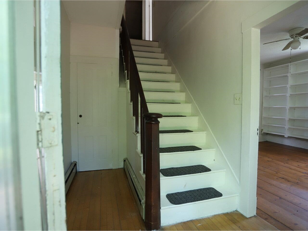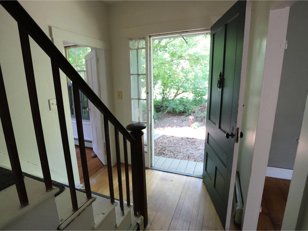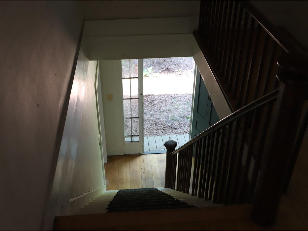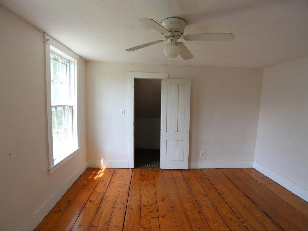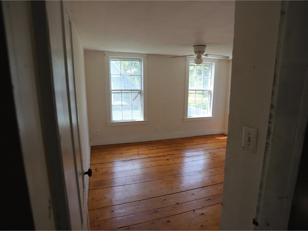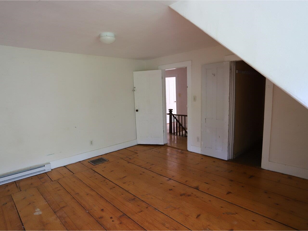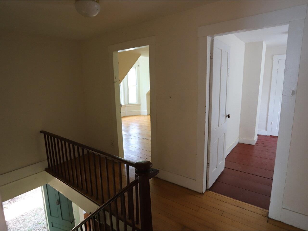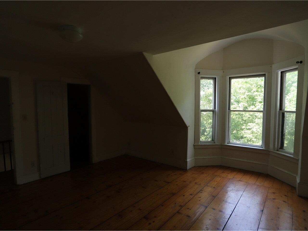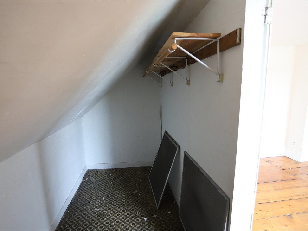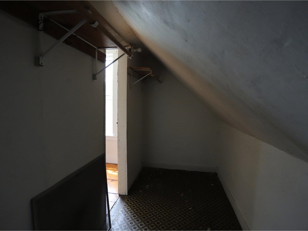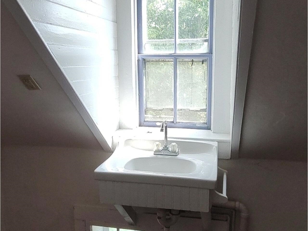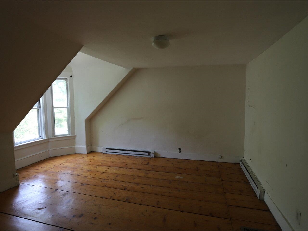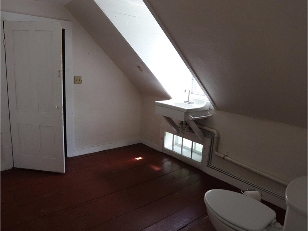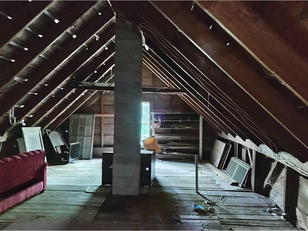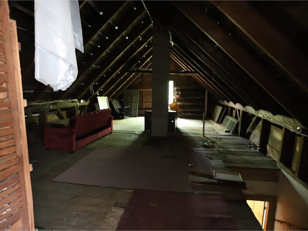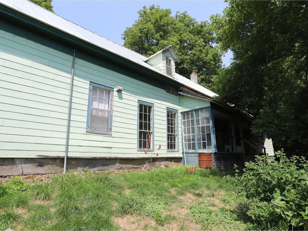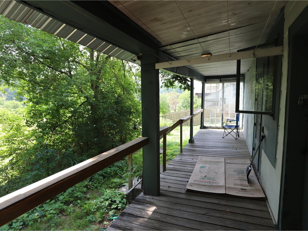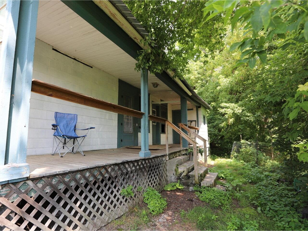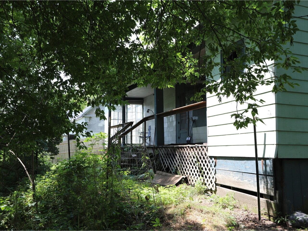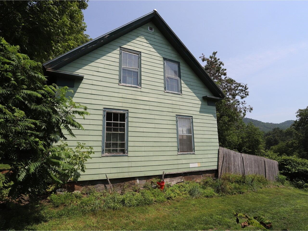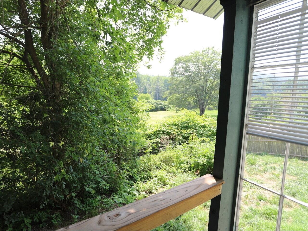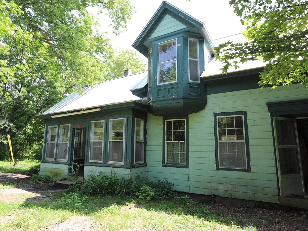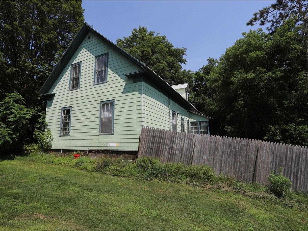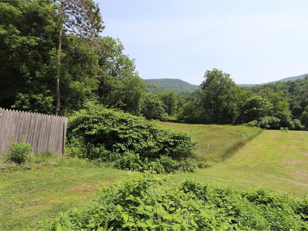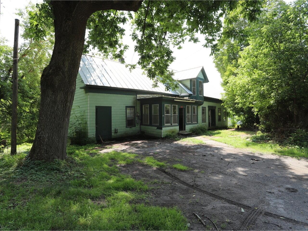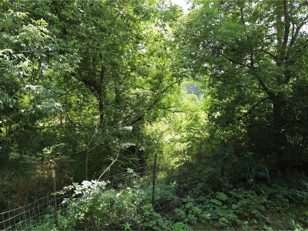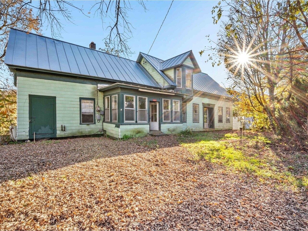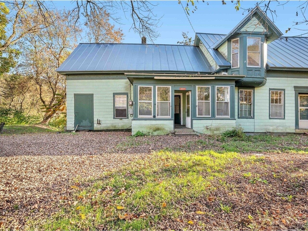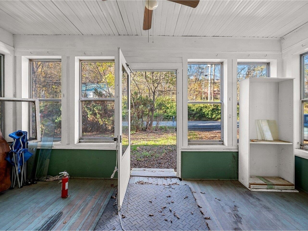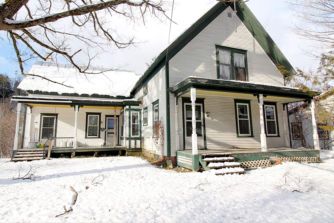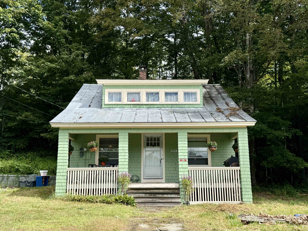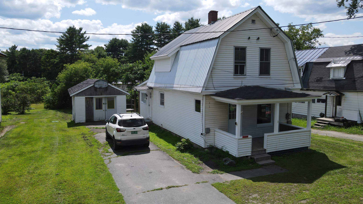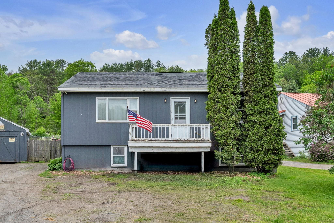1 of 48
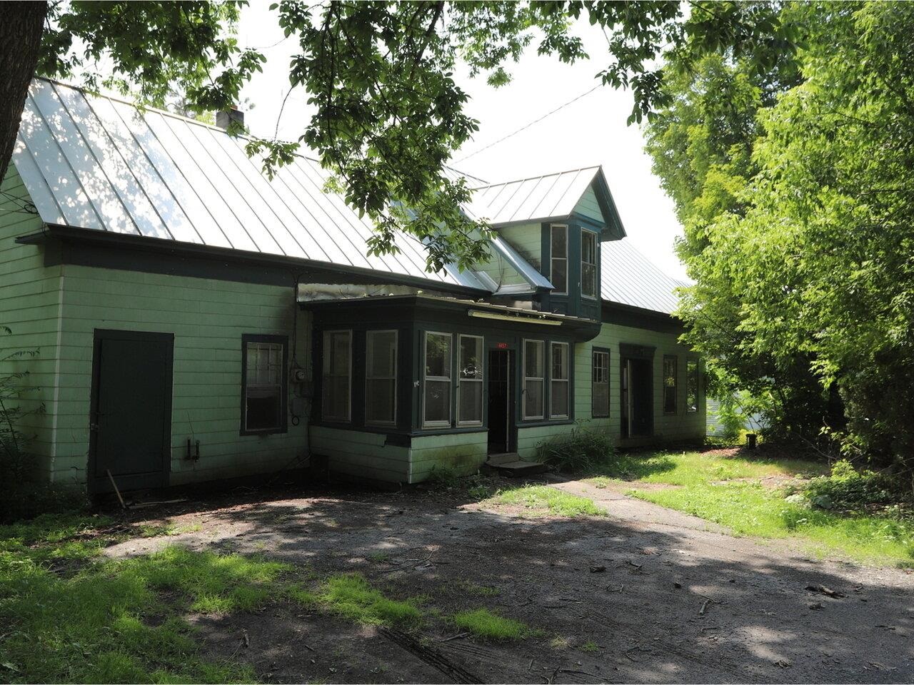
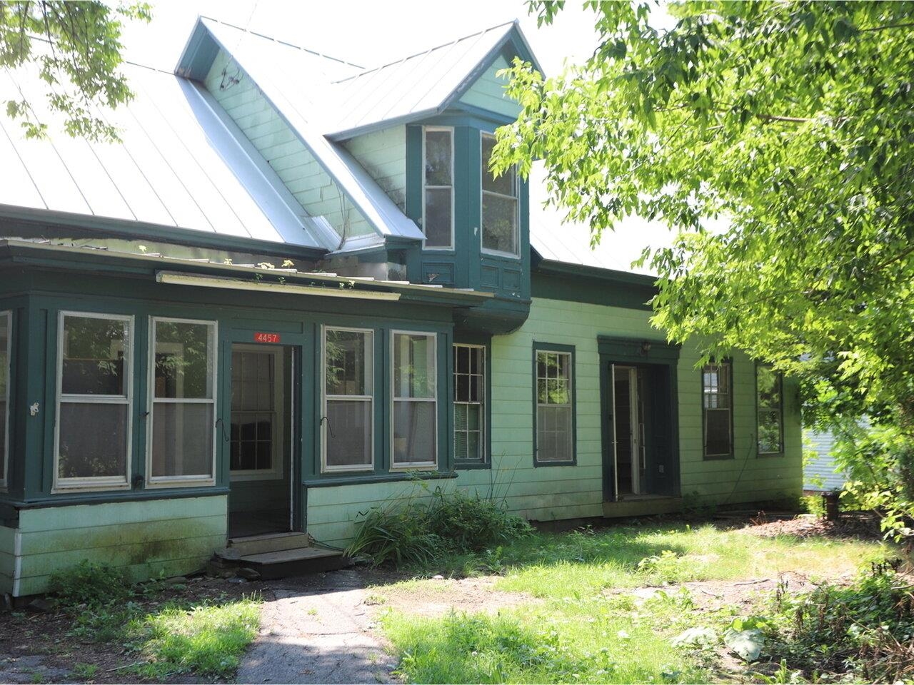
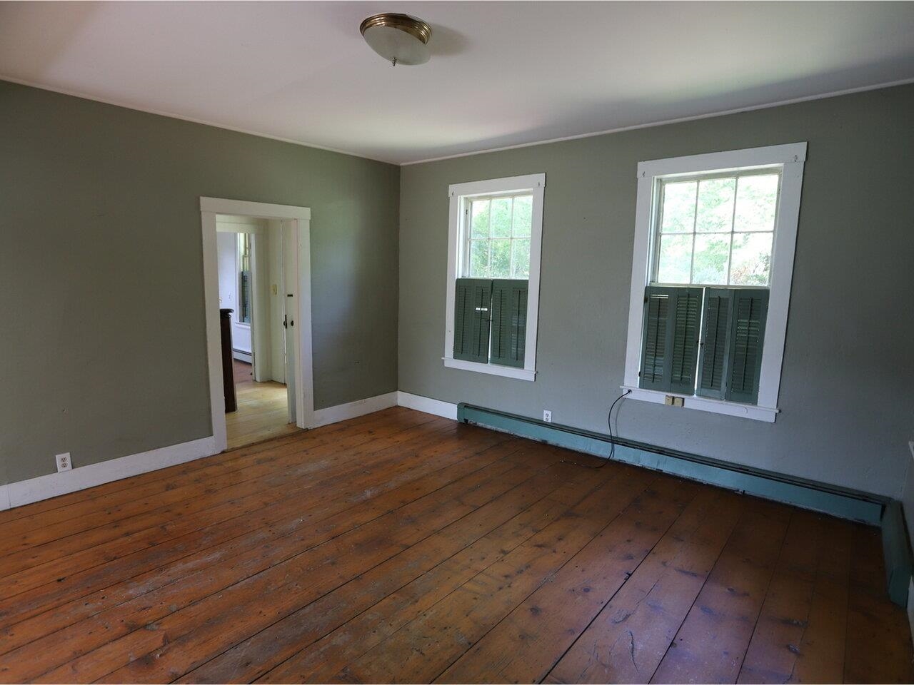
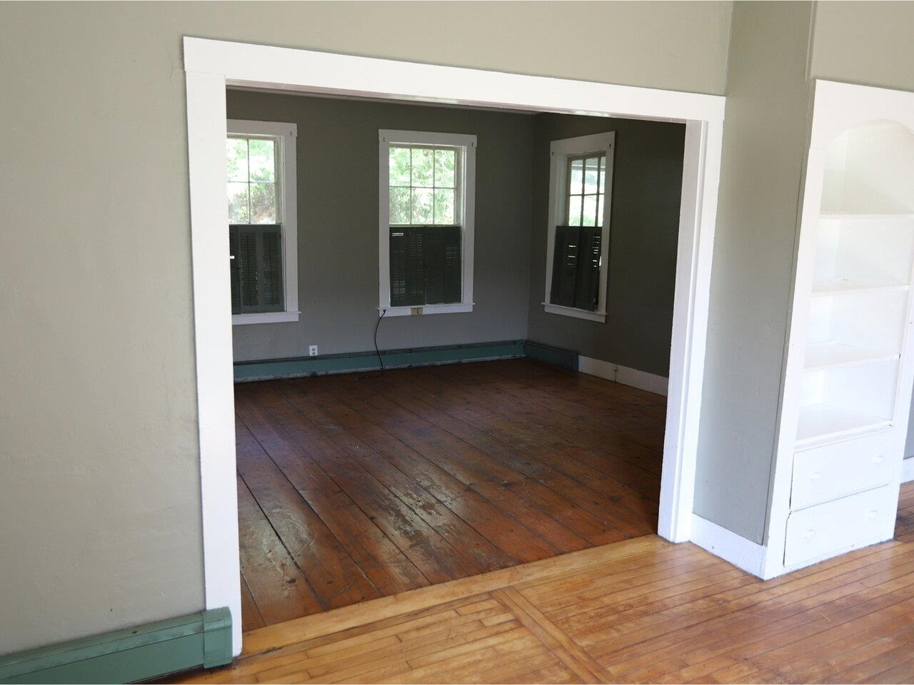
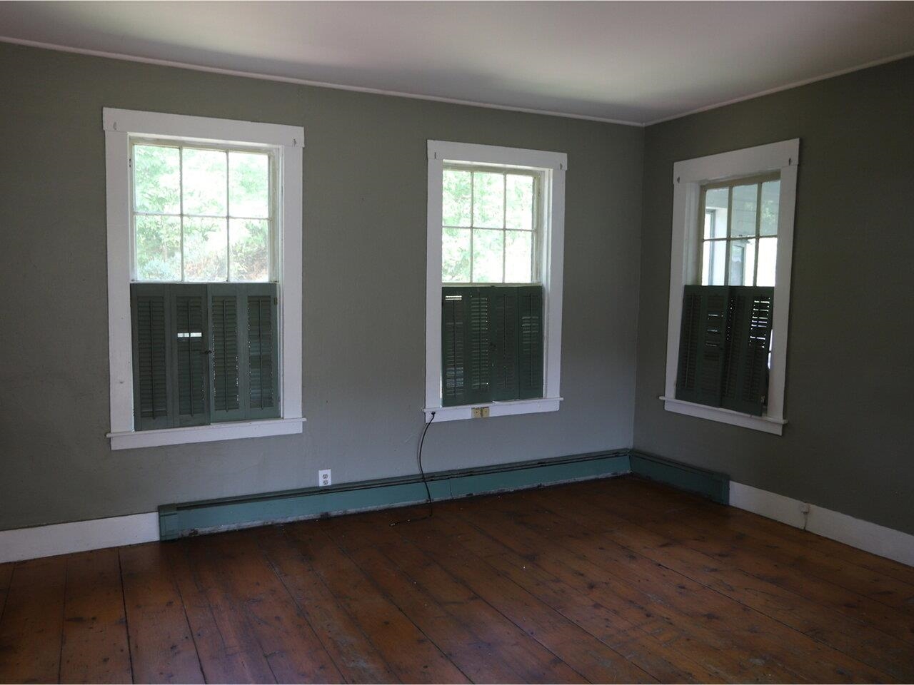
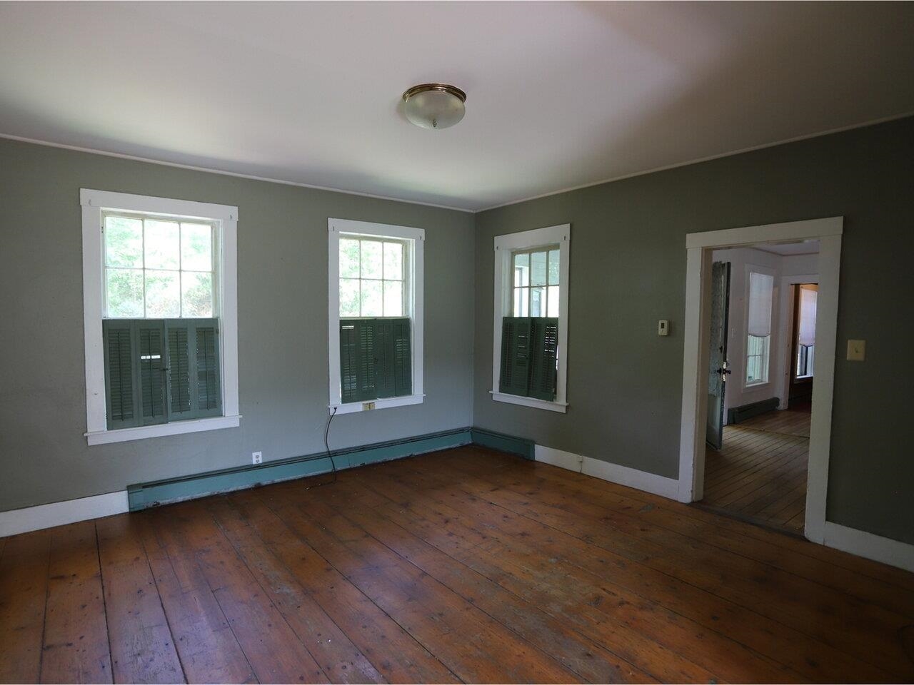
General Property Information
- Property Status:
- Active
- Price:
- $249, 000
- Assessed:
- $0
- Assessed Year:
- County:
- VT-Windsor
- Acres:
- 1.00
- Property Type:
- Single Family
- Year Built:
- 1850
- Agency/Brokerage:
- Lorraine Checchi
Coldwell Banker Hickok and Boardman - Bedrooms:
- 3
- Total Baths:
- 2
- Sq. Ft. (Total):
- 1813
- Tax Year:
- 2024
- Taxes:
- $4, 481
- Association Fees:
A classic 1850 cape minutes from S. Royalton, home of VT Law & Graduate School, the well-stocked S. Royalton Market Food Coop, restaurants, and town center. A large ~1 acre lot with White River frontage. A wonderful aspect of this fixer upper is it has kept most of its original charm including wide pine plank floors, doors, and hardware. Enjoy spending time on the roomy, screened front porch just outside the kitchen or the back covered porch overlooking the river valley. First floor boasts a large open space, eat-in kitchen, formal dining room, living room, and library that can be used as a 1st floor primary bedroom with en suite. There is also a laundry room off the kitchen. The library was used as a doctor’s office in the 1800’s keeping the office separate from the living space. On the 2nd floor there are 2 bedrooms and a large 1/2 bath with plenty of space for a tub/shower. There are also attached sheds, and a large unfinished space above the sheds, all under the roof of the primary home. With some work this space can be finished as an office, playroom, extra bedrooms, or an income-producing vacation or long-term rental with the ability to include a separate entrance. A heavy gauge aluminum standing seam roof was recently installed that will never rust and last a lifetime. With some work and vision, this property has a great deal of potential as a homestead, rental(s), or both. Come see this timeless treasure on the White River and let your imagination run wild.
Interior Features
- # Of Stories:
- 1.5
- Sq. Ft. (Total):
- 1813
- Sq. Ft. (Above Ground):
- 1813
- Sq. Ft. (Below Ground):
- 0
- Sq. Ft. Unfinished:
- 642
- Rooms:
- 7
- Bedrooms:
- 3
- Baths:
- 2
- Interior Desc:
- Appliances Included:
- Flooring:
- Laminate, Softwood
- Heating Cooling Fuel:
- Water Heater:
- Basement Desc:
- Crawl Space, Dirt, Partial, Unfinished, Basement Stairs
Exterior Features
- Style of Residence:
- Cape
- House Color:
- Green
- Time Share:
- No
- Resort:
- Exterior Desc:
- Exterior Details:
- Garden Space, Natural Shade, Covered Porch, Screened Porch
- Amenities/Services:
- Land Desc.:
- Field/Pasture, Level, Open, River Frontage, Near Shopping, Near School(s)
- Suitable Land Usage:
- Roof Desc.:
- Standing Seam
- Driveway Desc.:
- Dirt
- Foundation Desc.:
- Granite
- Sewer Desc.:
- On-Site Septic Exists
- Garage/Parking:
- No
- Garage Spaces:
- 0
- Road Frontage:
- 0
Other Information
- List Date:
- 2025-08-01
- Last Updated:


