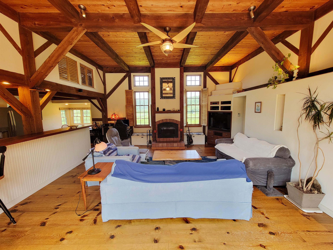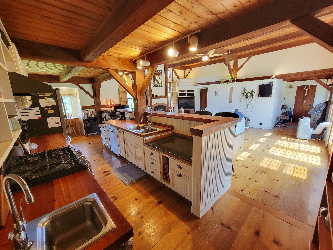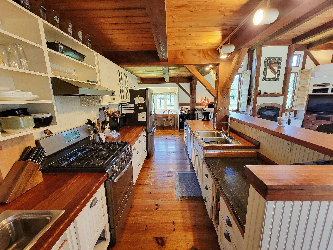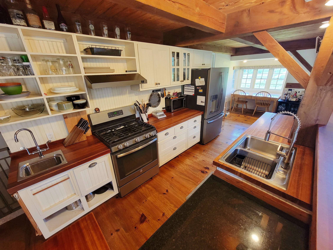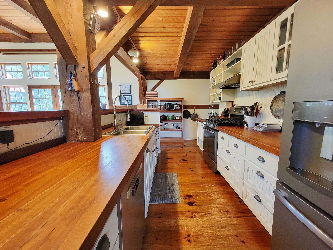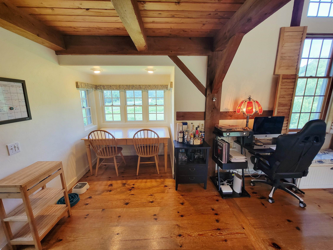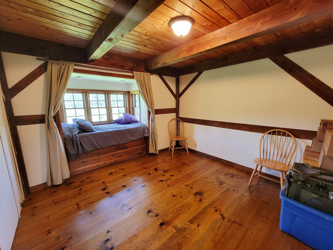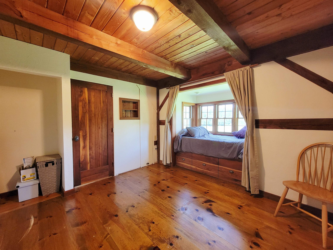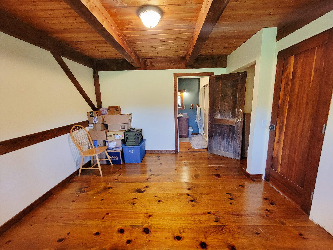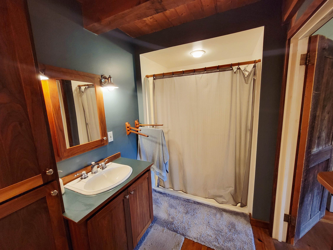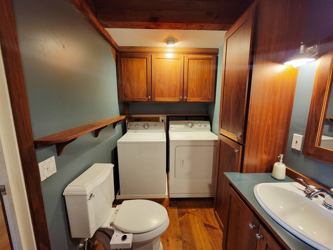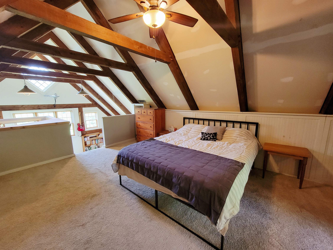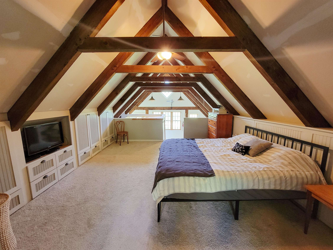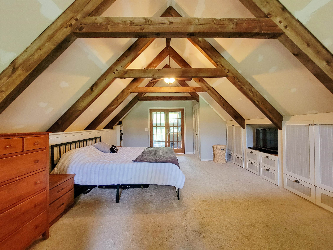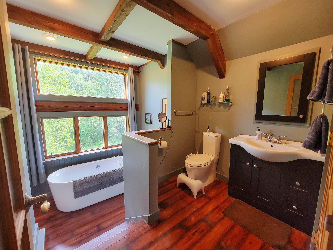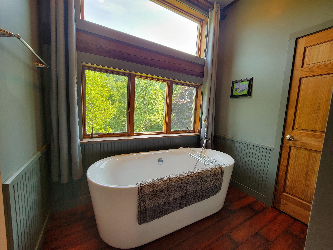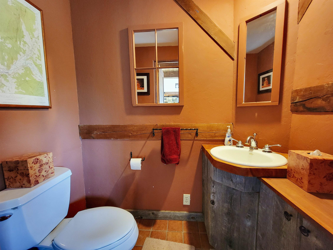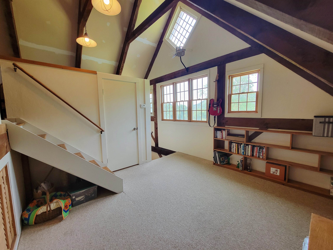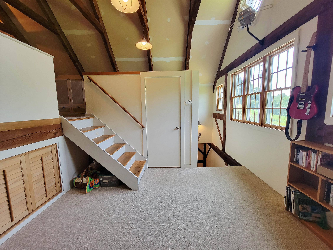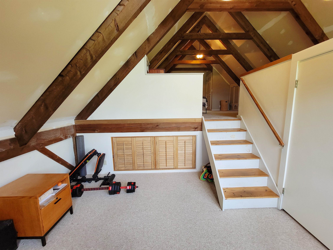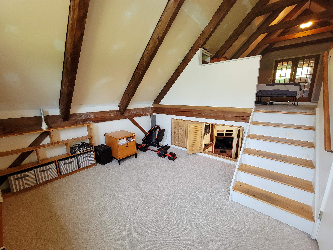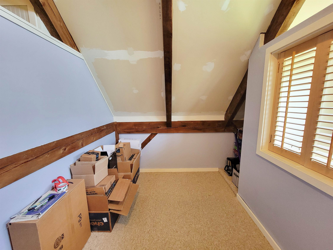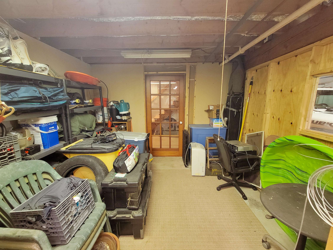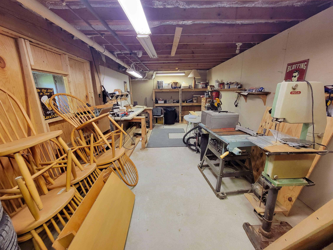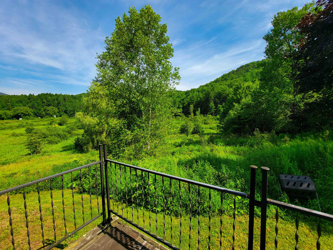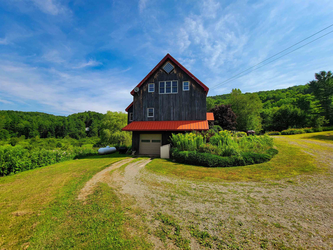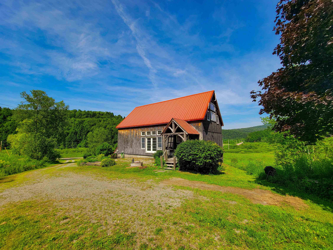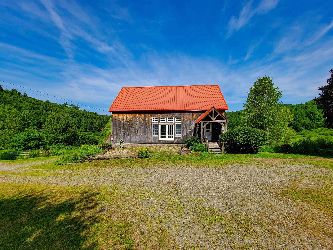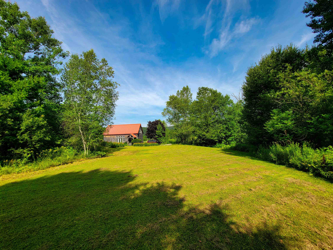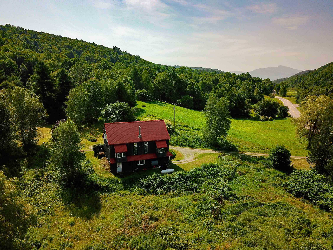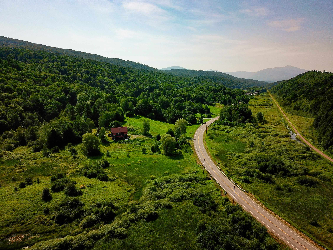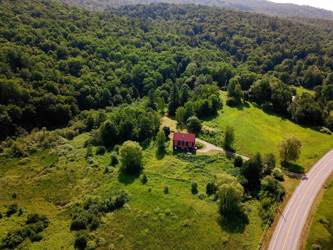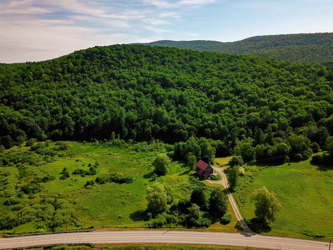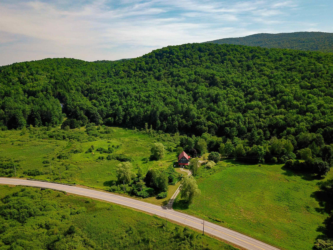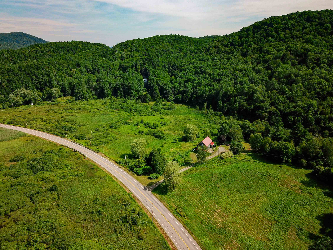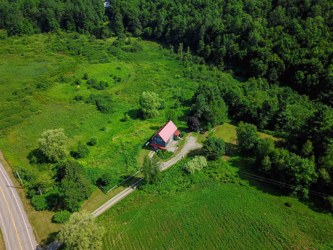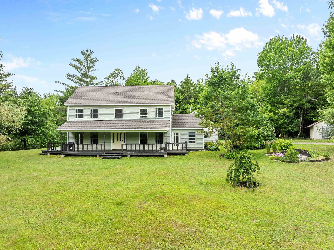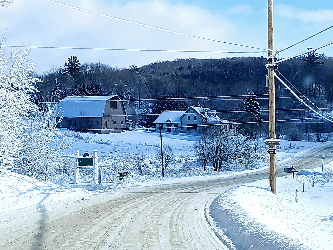1 of 42
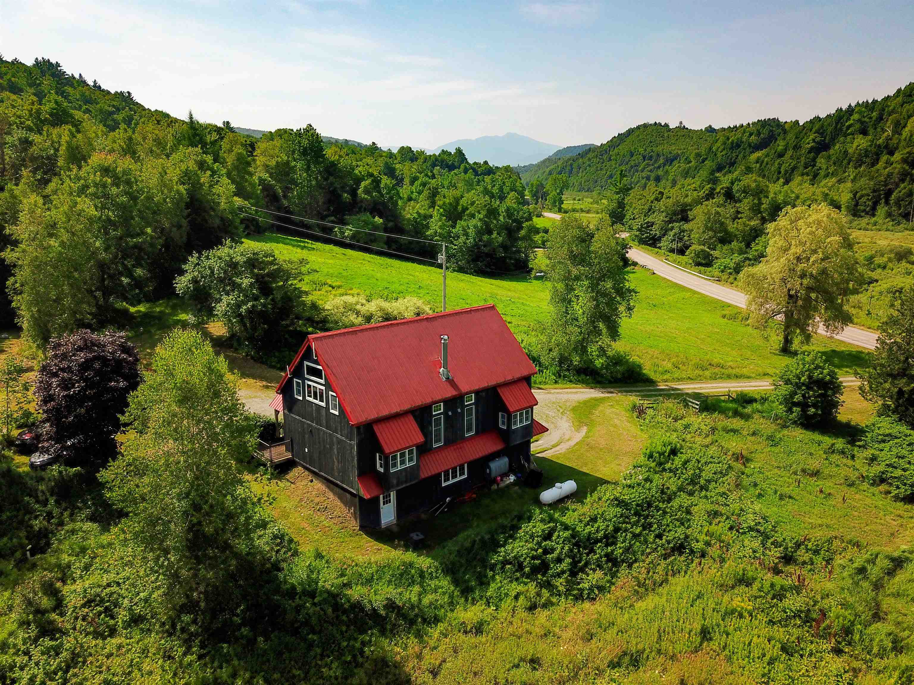
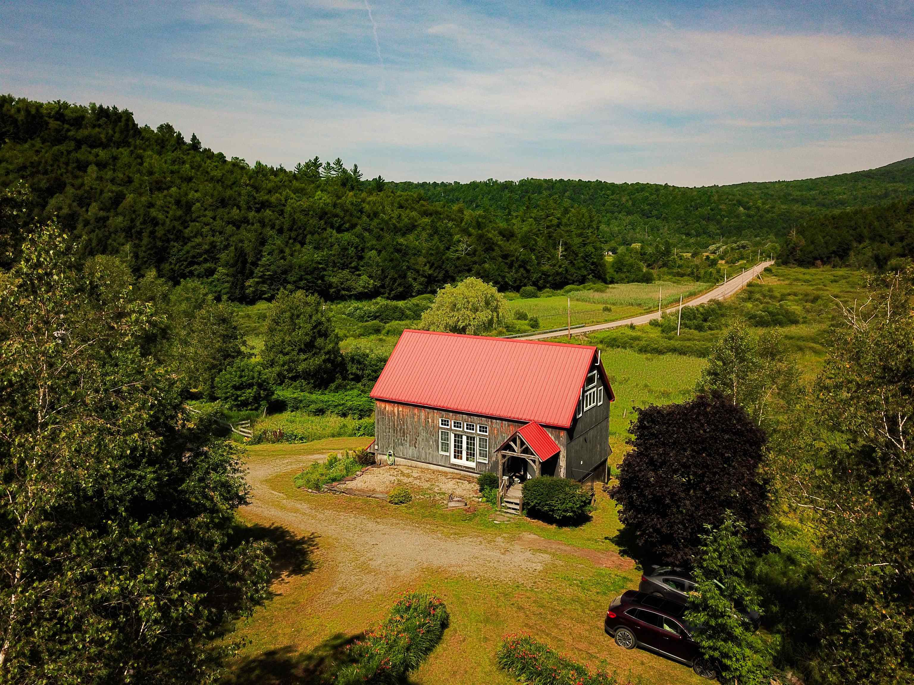
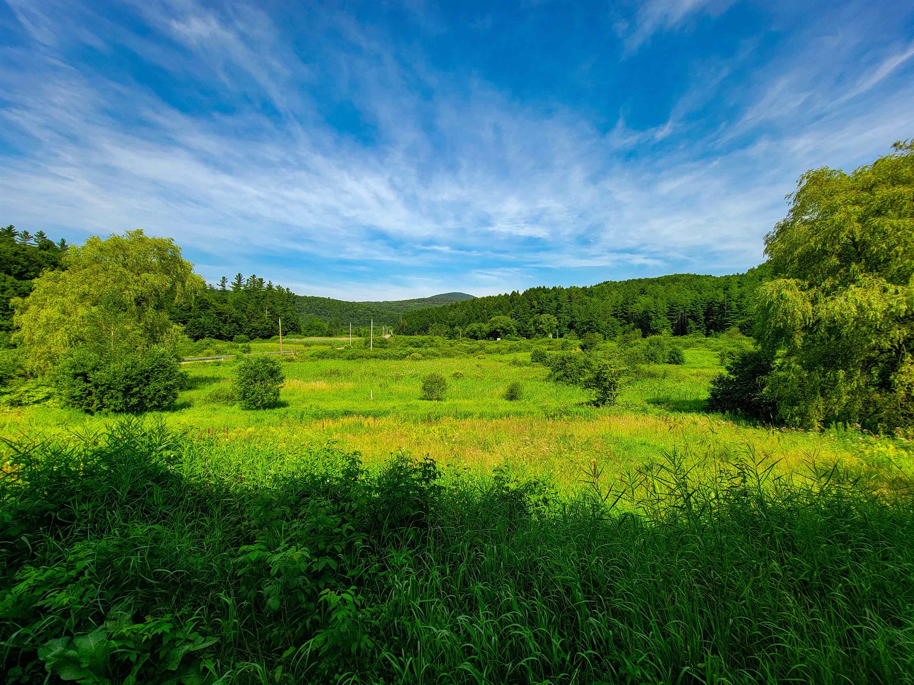
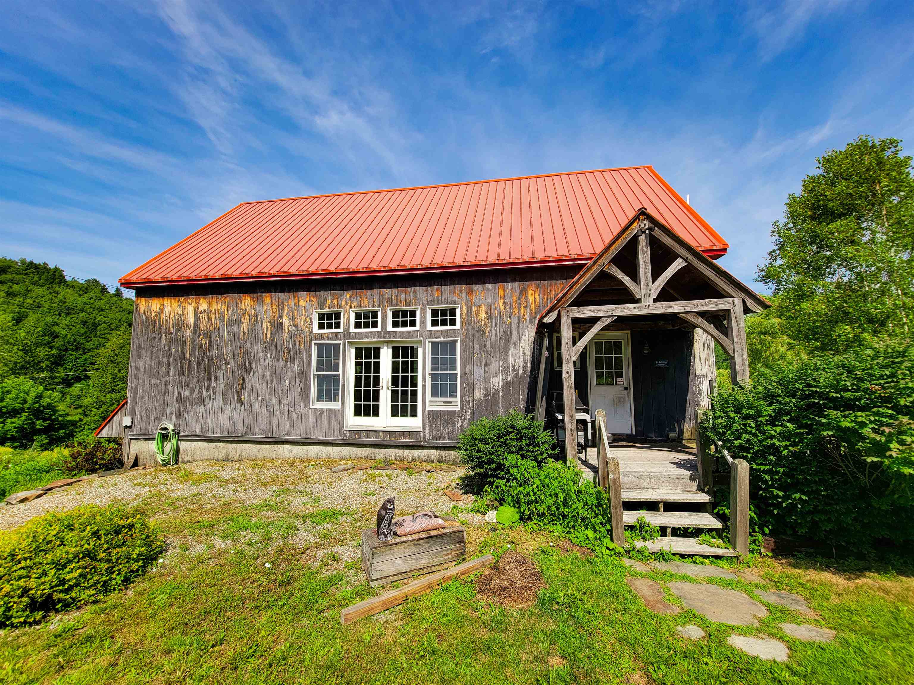
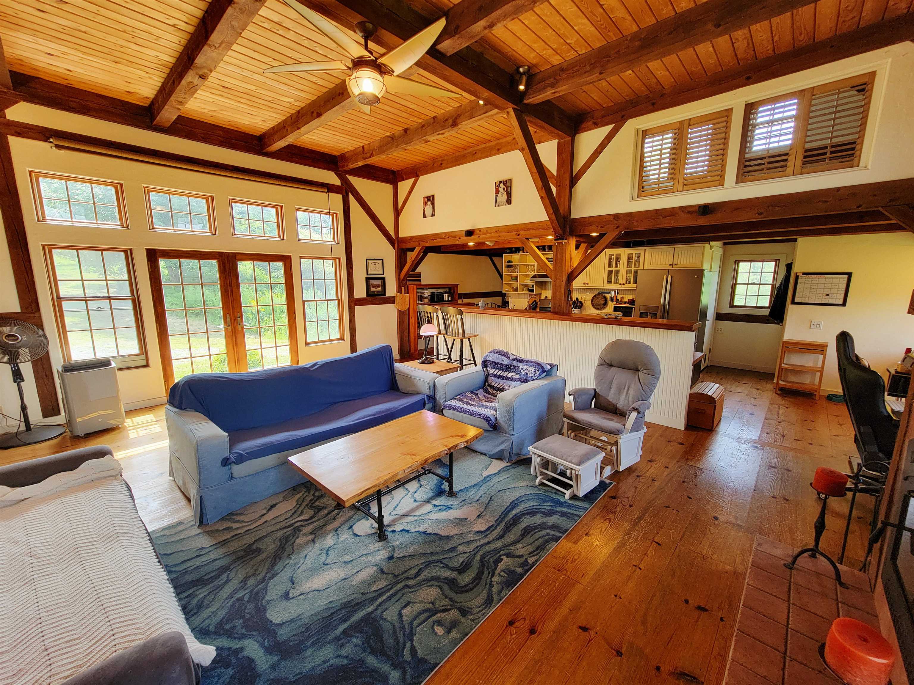
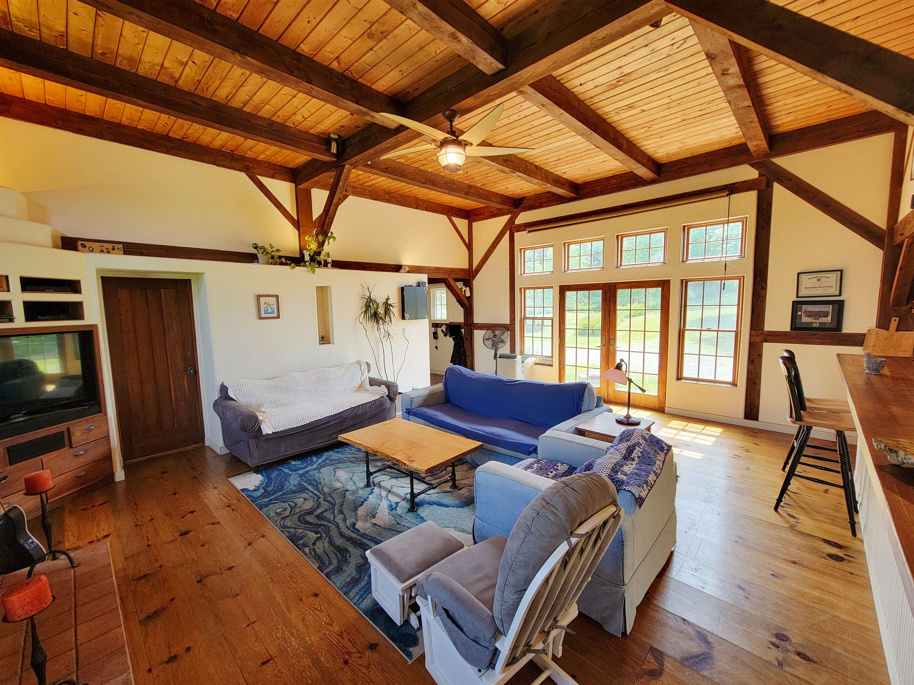
General Property Information
- Property Status:
- Active
- Price:
- $500, 000
- Assessed:
- $0
- Assessed Year:
- County:
- VT-Franklin
- Acres:
- 13.80
- Property Type:
- Single Family
- Year Built:
- 1989
- Agency/Brokerage:
- Barbara Trousdale
Preferred Properties - Bedrooms:
- 2
- Total Baths:
- 3
- Sq. Ft. (Total):
- 2122
- Tax Year:
- 2025
- Taxes:
- $6, 762
- Association Fees:
Enjoy the peaceful nature of this custom timber frame home on 13.8+/- acres in the charming valley of East Fletcher, VT. Perched high above a wetland, this home is surrounded by the beauty of the countryside, wildlife habitat and plenty of lawn space for gardens or outdoor enjoyment. Inside, enter the main living space to towering ceilings and an expansive living room full of natural light and exposed timber frame joinery! The well-appointed galley kitchen offers butcherblock style counters, a granite slab for baking, modern appliances, and seemingly endless cabinets and shelving. It will be hard to miss the little touches, like the many built-ins, wide barn board style flooring, and accent lighting. The main level bedroom has its own ¾ bath complete with the washer and dryer. A half bath, breakfast nook, and walk-in pantry complete the first floor. Upstairs, a spacious master suite includes a private bath with soaking tub, separate shower, and walk-in closet. Additionally, there’s an excellent work-from-home office space (fiber internet service) and a small den great for reading or relaxing. The ground level offers a tandem garage space for two cars, and plenty of space for a workshop and storage. Enjoy the comforts of radiant heat on the main level or cozy up to the wood fireplace insert on those chilly fall days around the corner. Excellent proximity to amenities in Jeffersonville and year-round recreation of Smugglers Notch!
Interior Features
- # Of Stories:
- 1.5
- Sq. Ft. (Total):
- 2122
- Sq. Ft. (Above Ground):
- 2122
- Sq. Ft. (Below Ground):
- 0
- Sq. Ft. Unfinished:
- 960
- Rooms:
- 6
- Bedrooms:
- 2
- Baths:
- 3
- Interior Desc:
- Ceiling Fan, Wood Fireplace, 1 Fireplace, Hearth, Kitchen/Living, Laundry Hook-ups, Primary BR w/ BA, Natural Light, Natural Woodwork, Soaking Tub, Walk-in Closet, Walk-in Pantry
- Appliances Included:
- Dishwasher, Dryer, Range Hood, Microwave, Gas Range, Refrigerator, Washer, Propane Water Heater, On Demand Water Heater
- Flooring:
- Carpet, Ceramic Tile, Wood
- Heating Cooling Fuel:
- Water Heater:
- Basement Desc:
- Concrete Floor, Daylight, Full, Interior Stairs, Walkout, Interior Access
Exterior Features
- Style of Residence:
- Post and Beam
- House Color:
- Wood
- Time Share:
- No
- Resort:
- No
- Exterior Desc:
- Exterior Details:
- Deck, Garden Space
- Amenities/Services:
- Land Desc.:
- Country Setting, Trail/Near Trail, Wetlands, Near Skiing, Rural
- Suitable Land Usage:
- Roof Desc.:
- Metal
- Driveway Desc.:
- Gravel
- Foundation Desc.:
- Concrete
- Sewer Desc.:
- On-Site Septic Exists, Private, Septic
- Garage/Parking:
- Yes
- Garage Spaces:
- 2
- Road Frontage:
- 323
Other Information
- List Date:
- 2025-08-01
- Last Updated:


