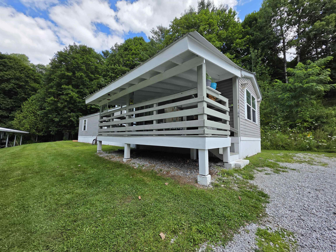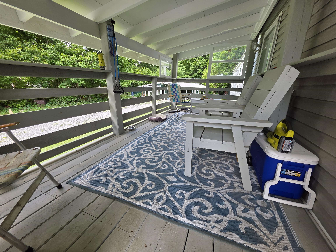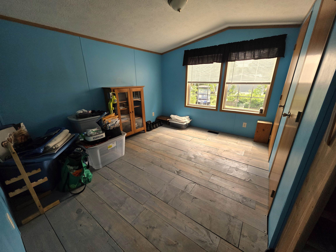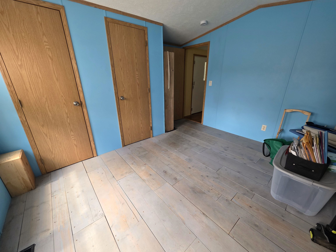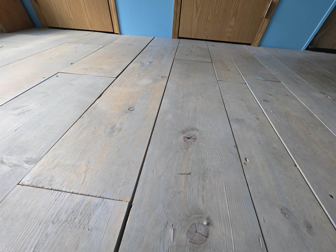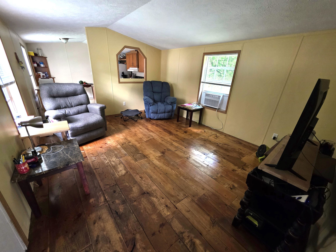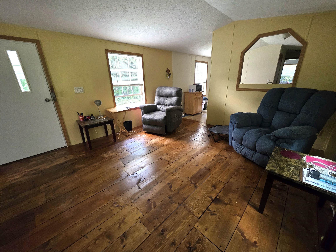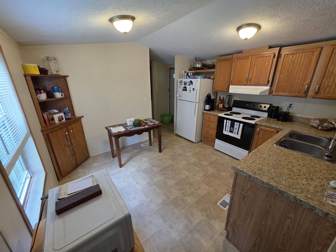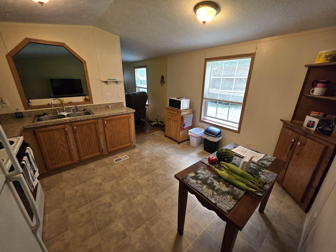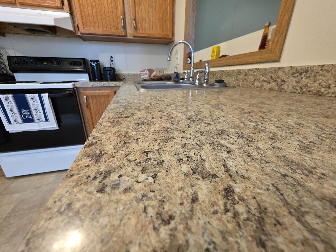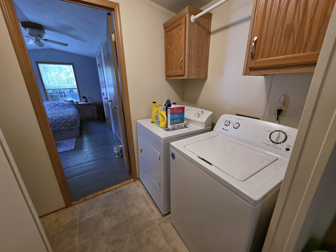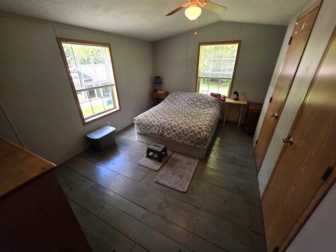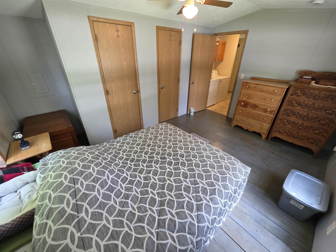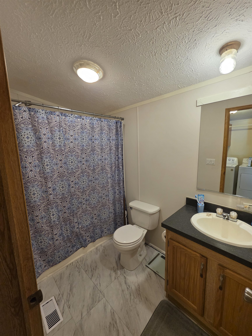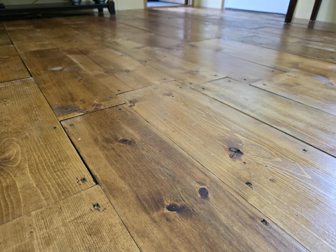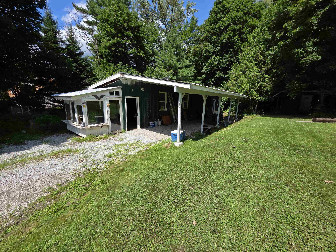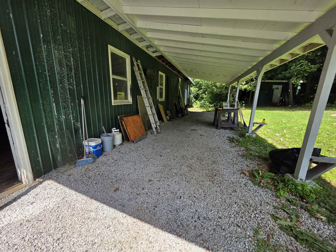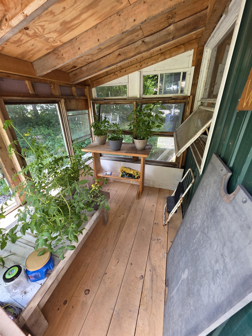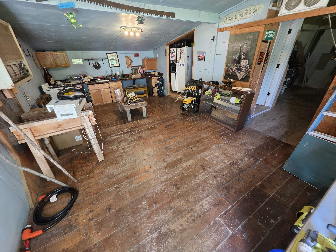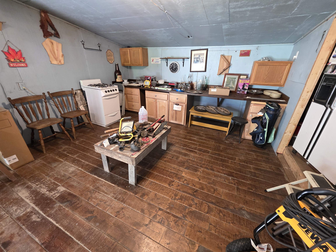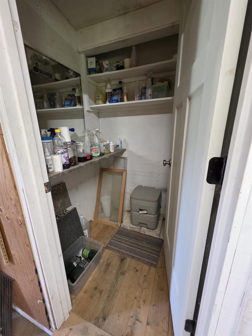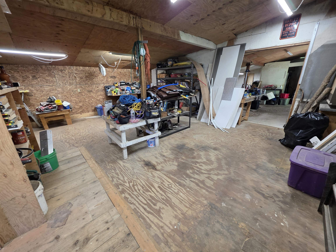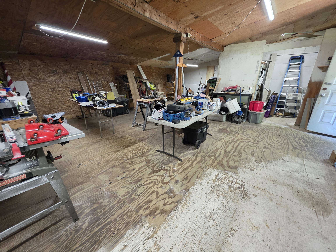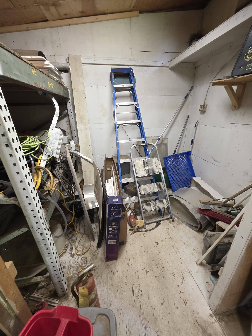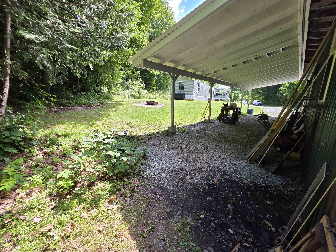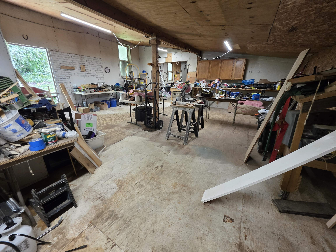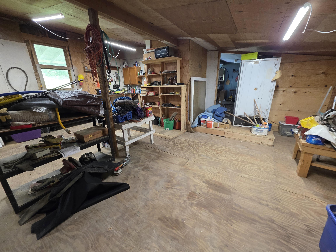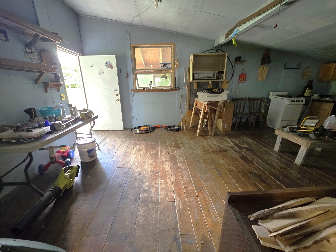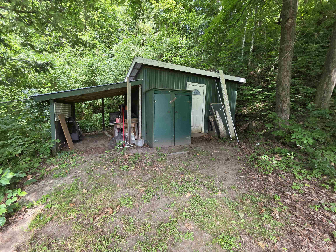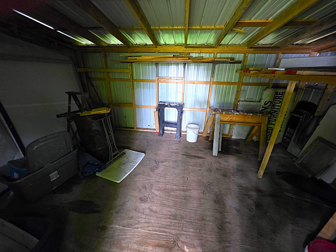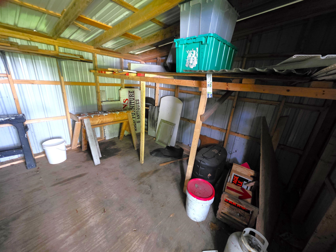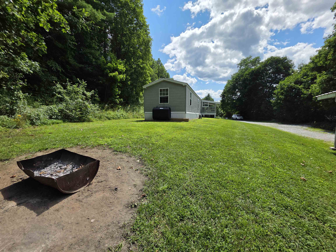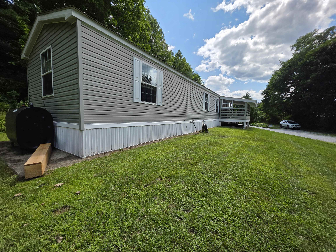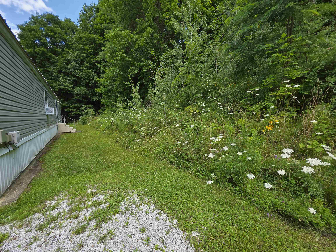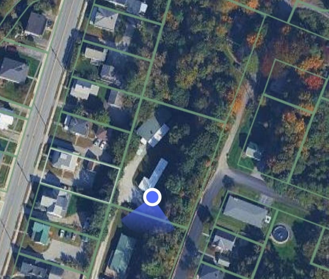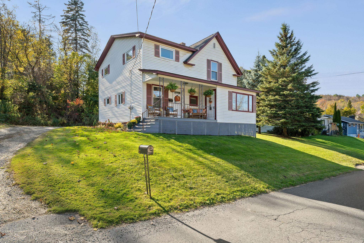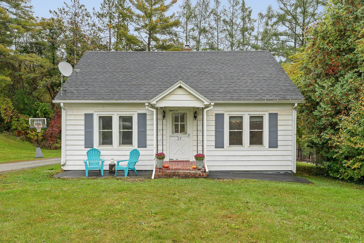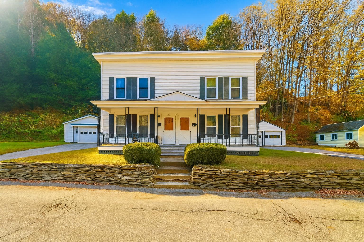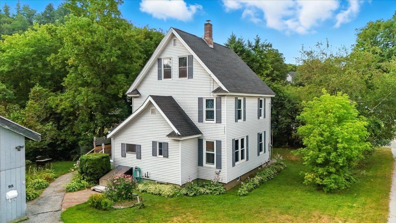1 of 41
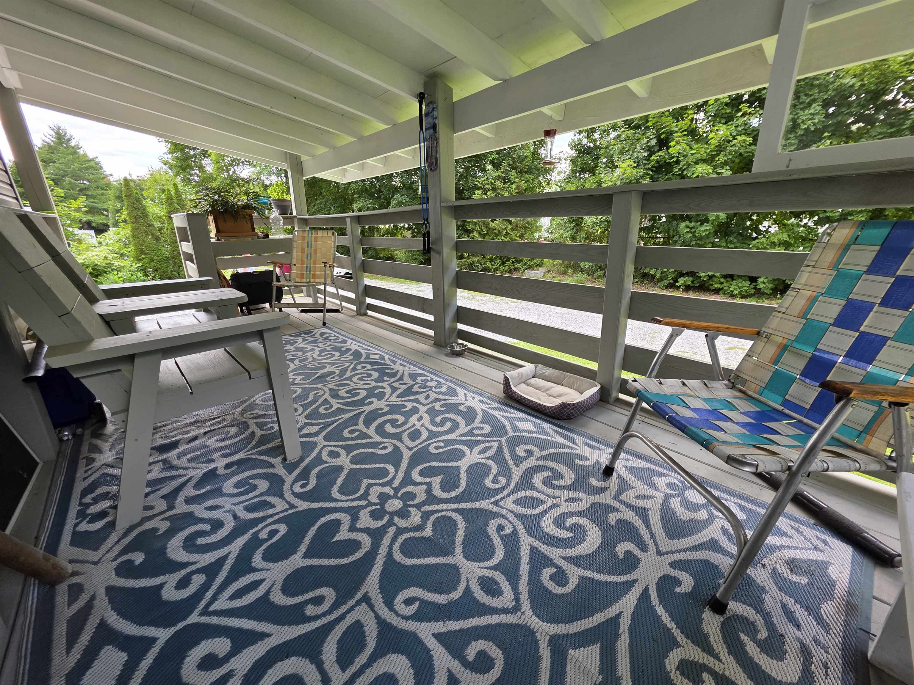
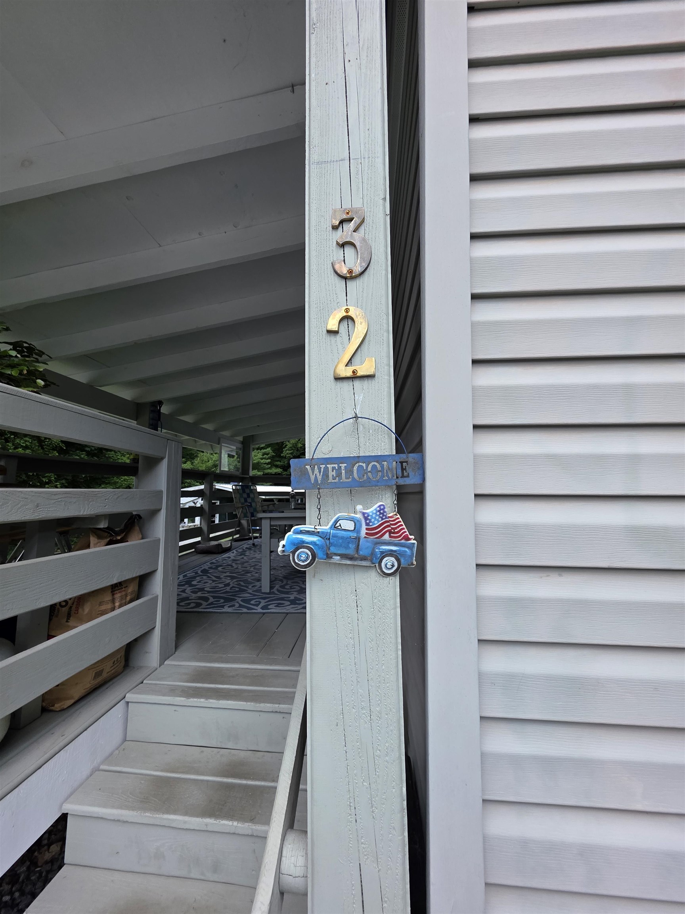
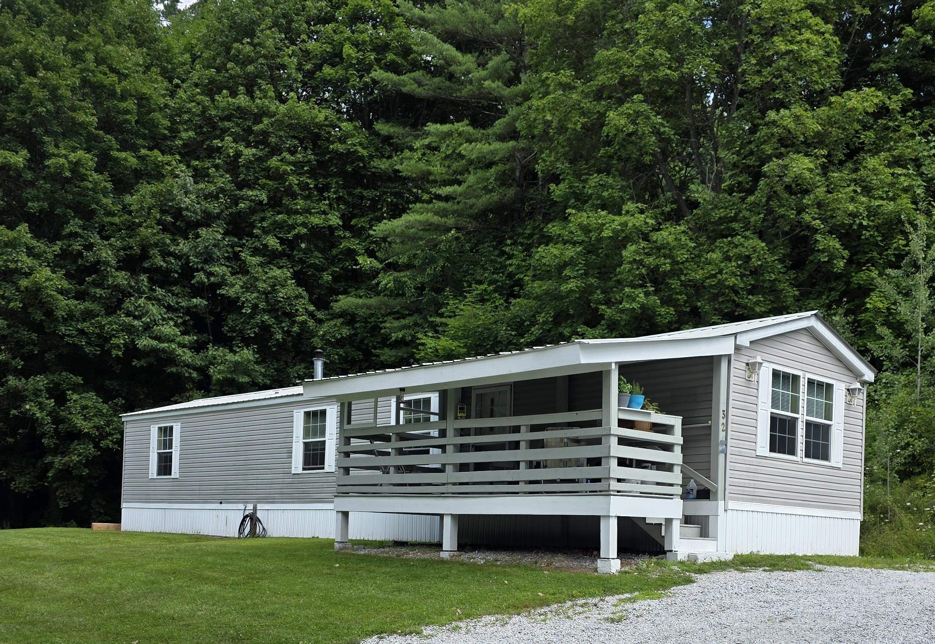
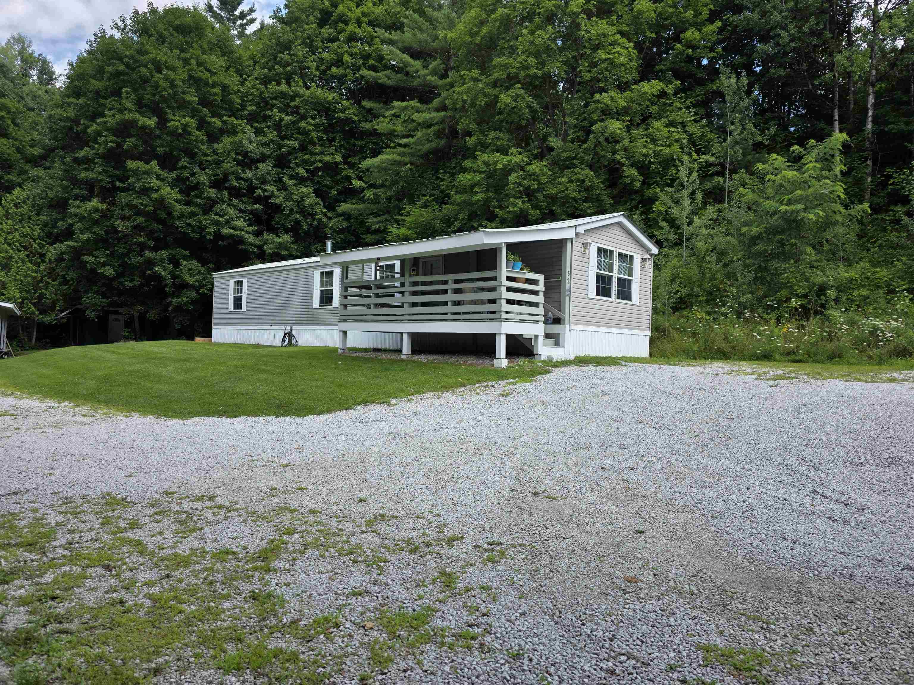
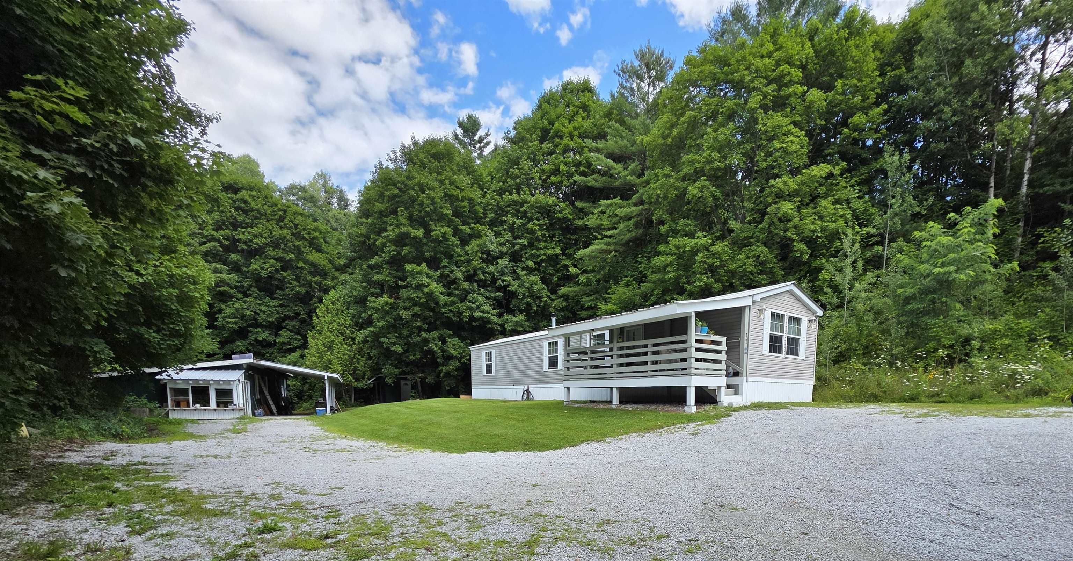
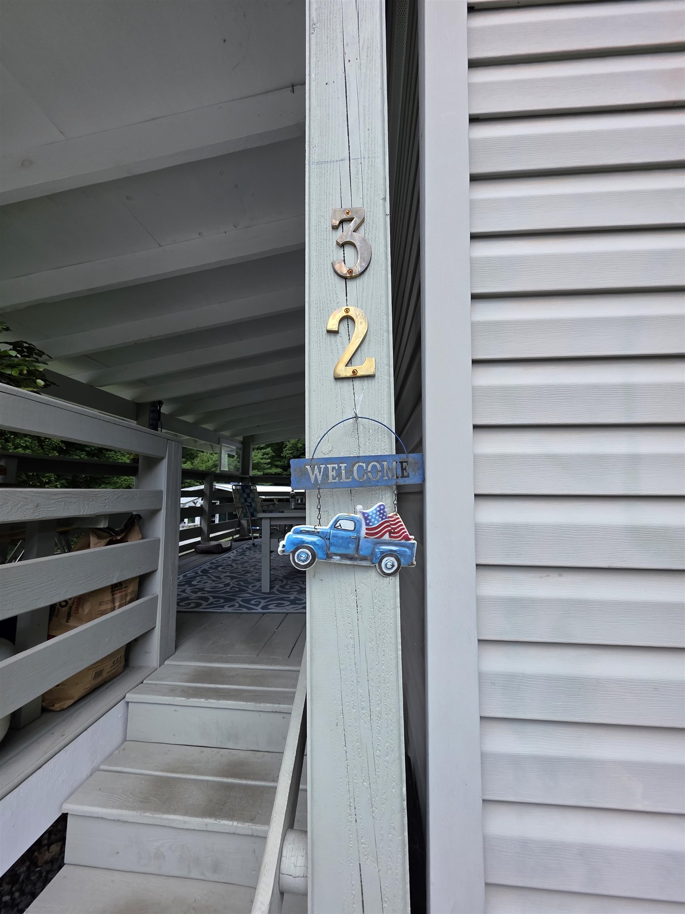
General Property Information
- Property Status:
- Active
- Price:
- $225, 000
- Assessed:
- $0
- Assessed Year:
- County:
- VT-Washington
- Acres:
- 0.70
- Property Type:
- Single Family
- Year Built:
- 2008
- Agency/Brokerage:
- Leslie Drown
Leslie Drown Real Estate LLC - Bedrooms:
- 2
- Total Baths:
- 1
- Sq. Ft. (Total):
- 980
- Tax Year:
- 2025
- Taxes:
- $3, 583
- Association Fees:
Welcome to this beautifully updated residence, perfectly nestled on an oversized city lot that offers both space and serenity—plus the peace of mind that comes with being outside the flood zone. This inviting home presents a harmonious blend of classic charm and contemporary features, making it a rare find in today’s market. Step inside to discover a thoughtfully renovated layout featuring two comfortable bedrooms and a well-appointed full bathroom. The warmth of genuine wood flooring flows throughout the living spaces, creating an atmosphere that is both elegant and welcoming. Natural light pours in through ample windows, highlighting the craftsmanship and thoughtful updates that set this home apart. Relish the joys of outdoor living beneath the covered porch, thoughtfully equipped with attachments designed to shield you from winter’s chill—making this the ideal spot for year-round relaxation or entertaining guests. The expansive lot provides plenty of room to garden, play, or simply soak in the tranquility of your private oasis. This property is a true haven for hobbyists and those who appreciate versatile spaces: 26x64 Workshop: A remarkable space with an attached 15x45 carport, perfect for projects, storage, or creative pursuits. The adjoining greenhouse invites you to nurture plants and herbs in any season. And 12x16 Shed: Additional storage or workspace, ideal for tools, equipment, or seasonal items.
Interior Features
- # Of Stories:
- 1
- Sq. Ft. (Total):
- 980
- Sq. Ft. (Above Ground):
- 980
- Sq. Ft. (Below Ground):
- 0
- Sq. Ft. Unfinished:
- 0
- Rooms:
- 4
- Bedrooms:
- 2
- Baths:
- 1
- Interior Desc:
- Appliances Included:
- Dryer, Microwave, Refrigerator, Washer, Electric Stove
- Flooring:
- Vinyl, Wood
- Heating Cooling Fuel:
- Water Heater:
- Basement Desc:
- Slab
Exterior Features
- Style of Residence:
- Single Wide
- House Color:
- grey
- Time Share:
- No
- Resort:
- Exterior Desc:
- Exterior Details:
- Covered Porch, Enclosed Porch
- Amenities/Services:
- Land Desc.:
- City Lot
- Suitable Land Usage:
- Roof Desc.:
- Metal
- Driveway Desc.:
- Crushed Stone
- Foundation Desc.:
- Concrete Slab
- Sewer Desc.:
- Public
- Garage/Parking:
- Yes
- Garage Spaces:
- 2
- Road Frontage:
- 0
Other Information
- List Date:
- 2025-08-01
- Last Updated:


