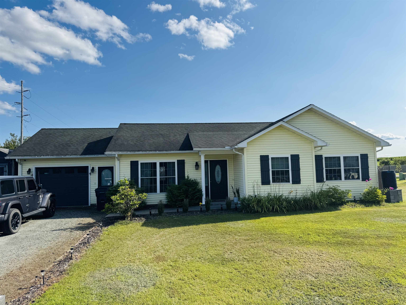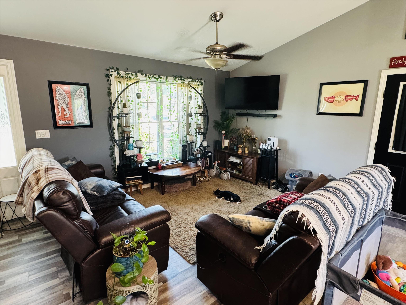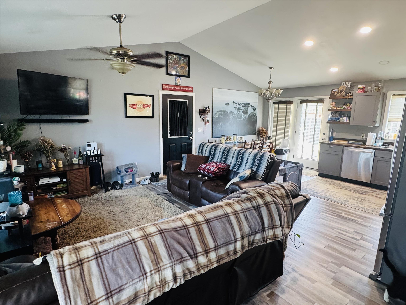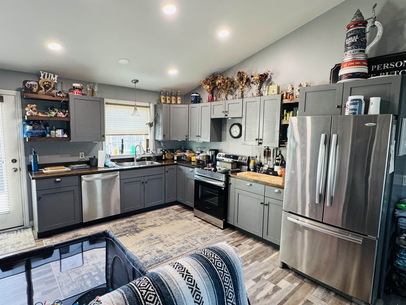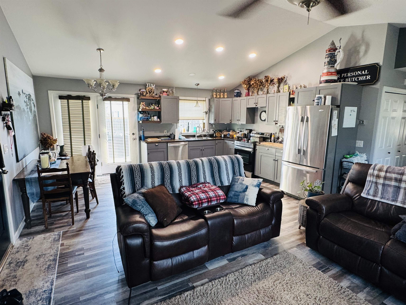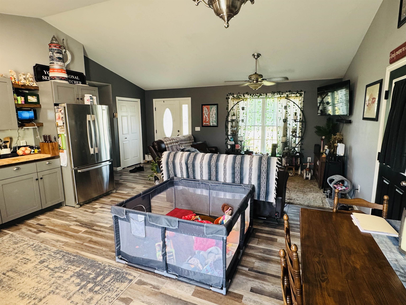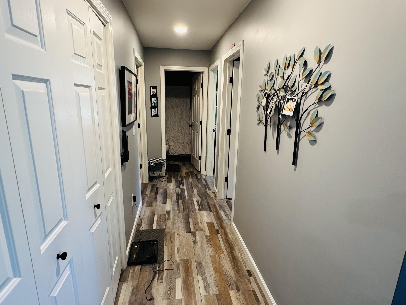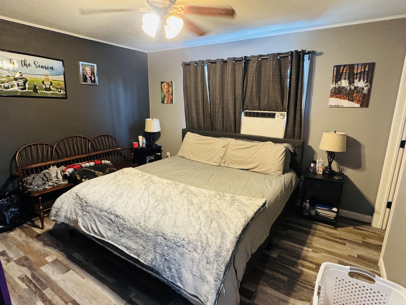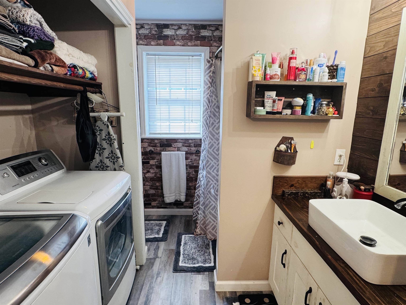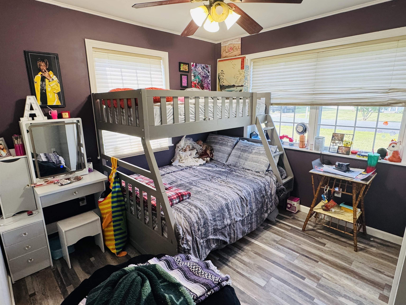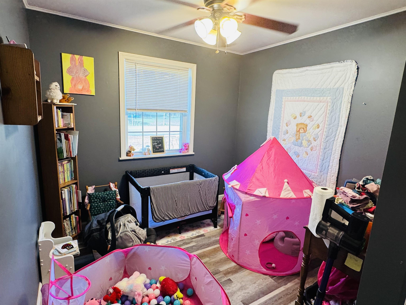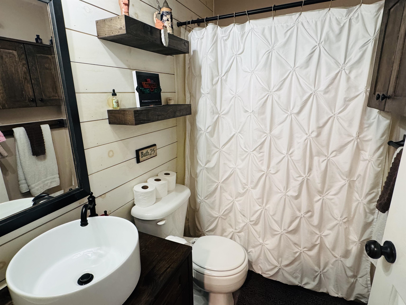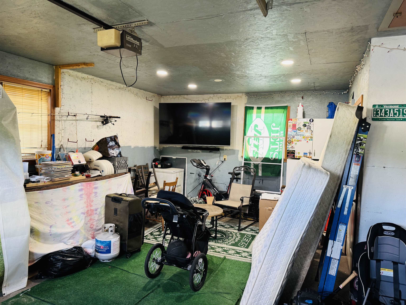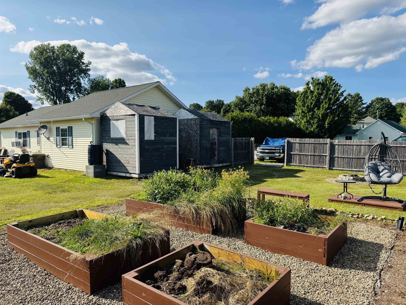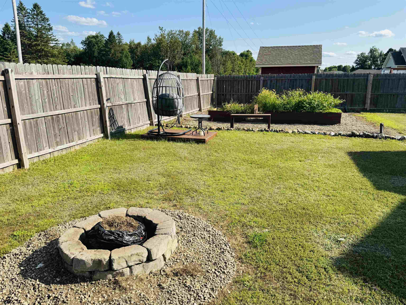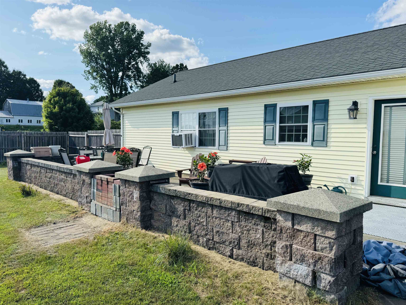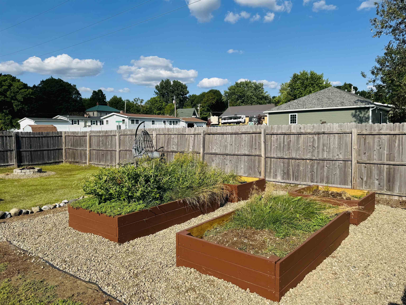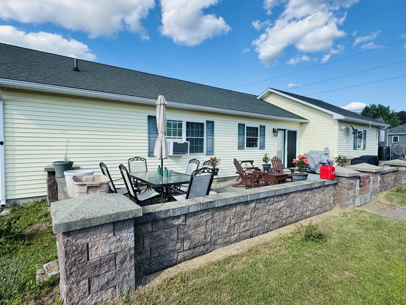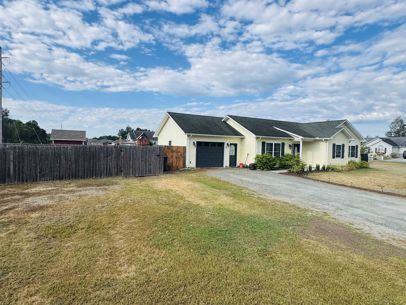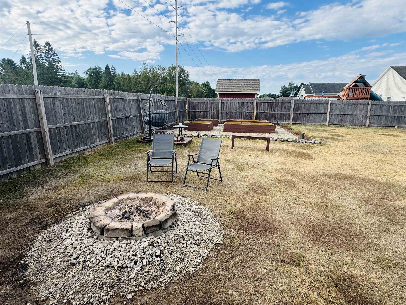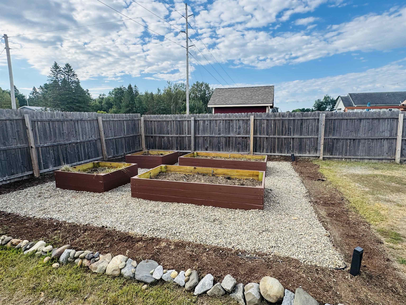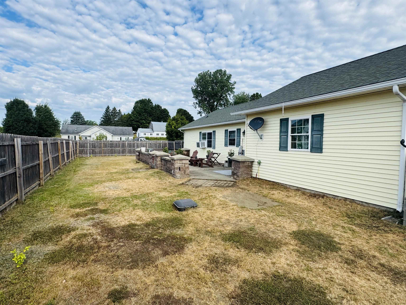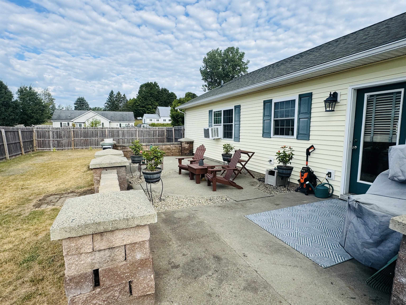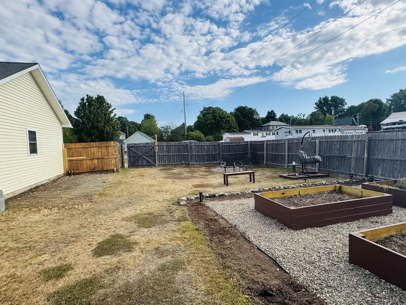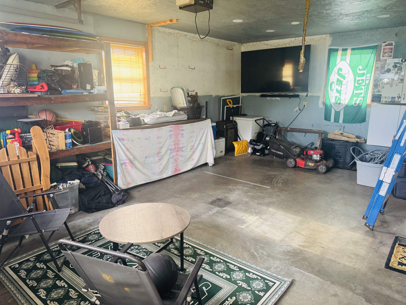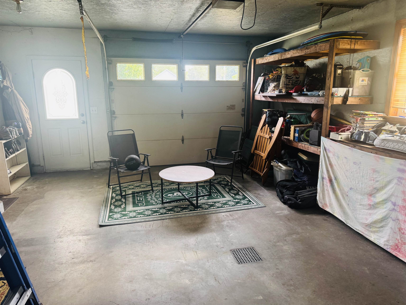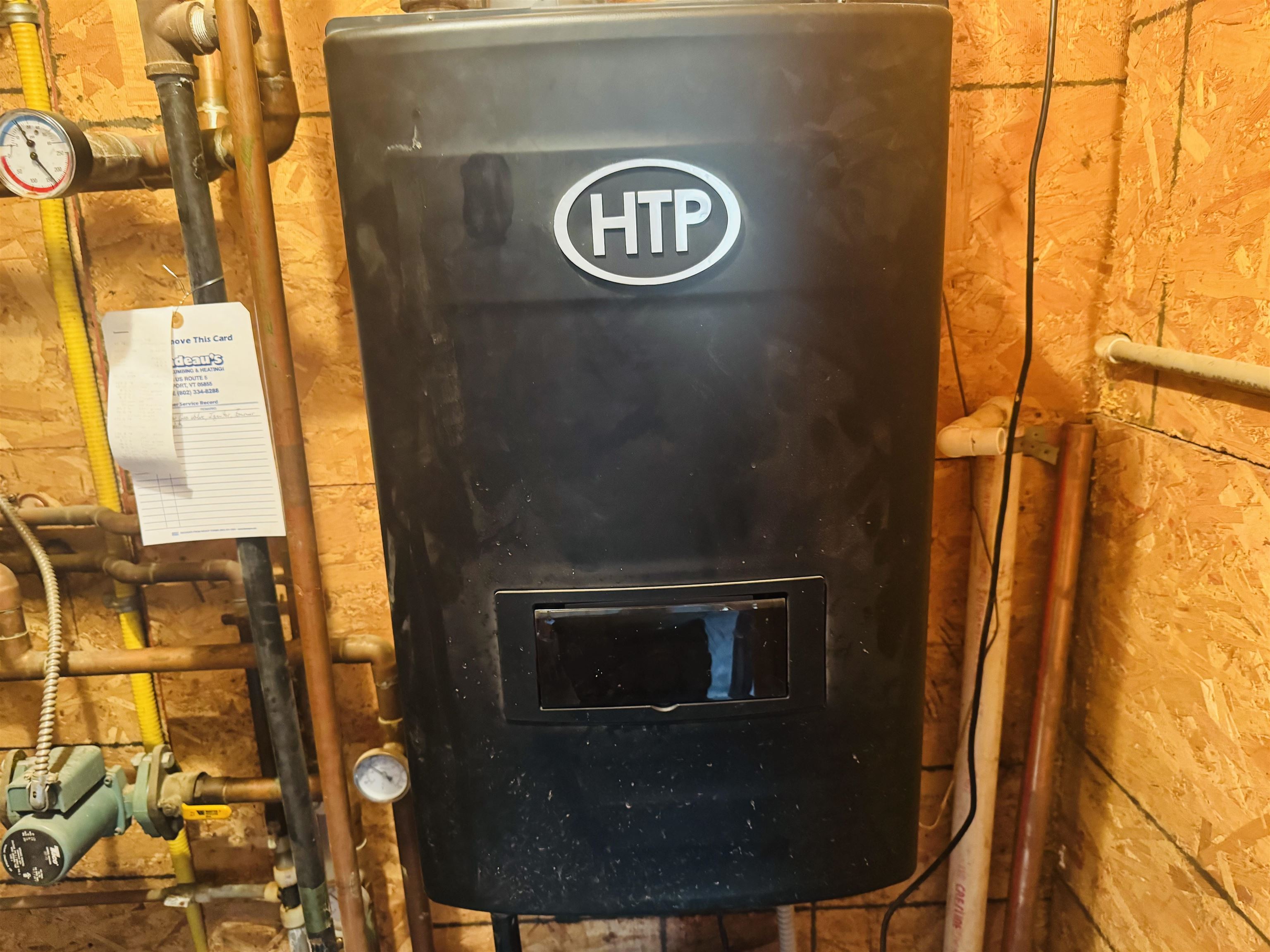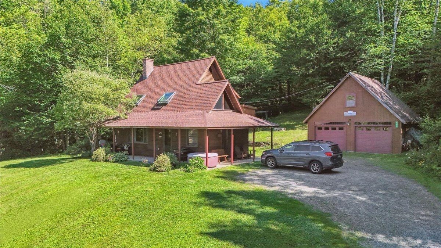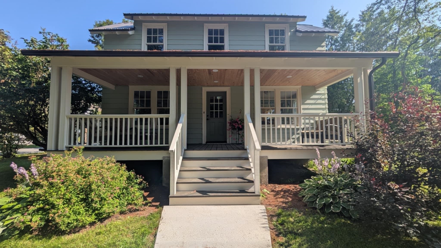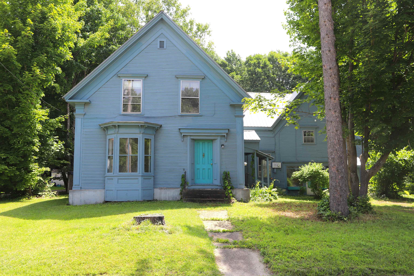1 of 35
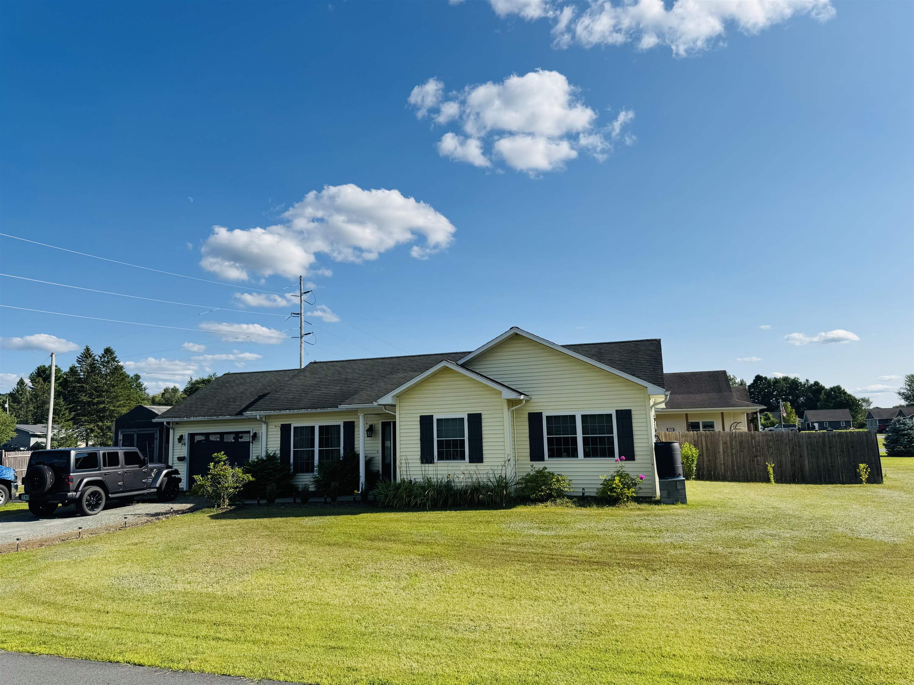
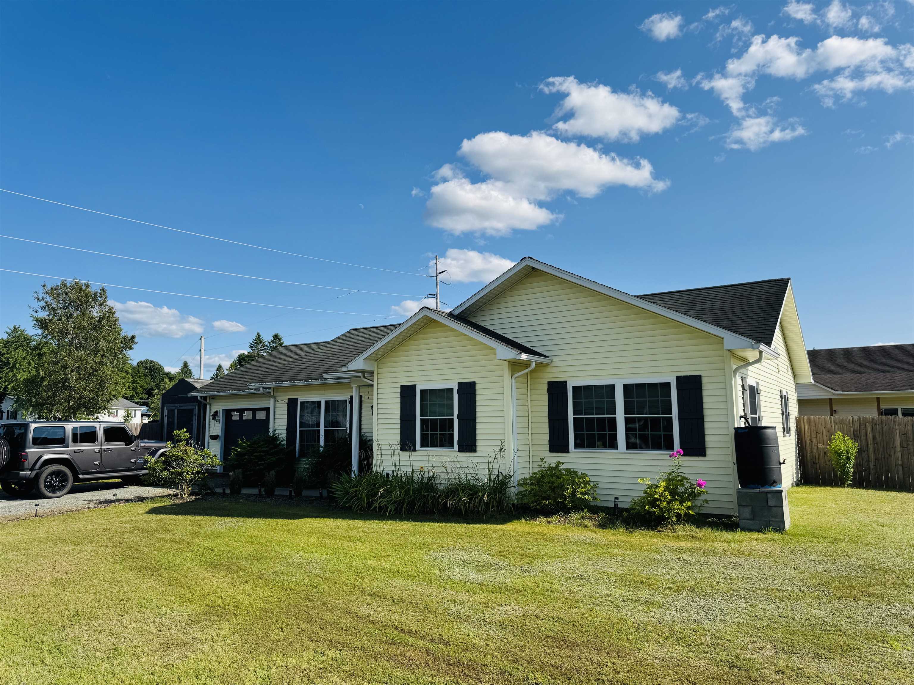
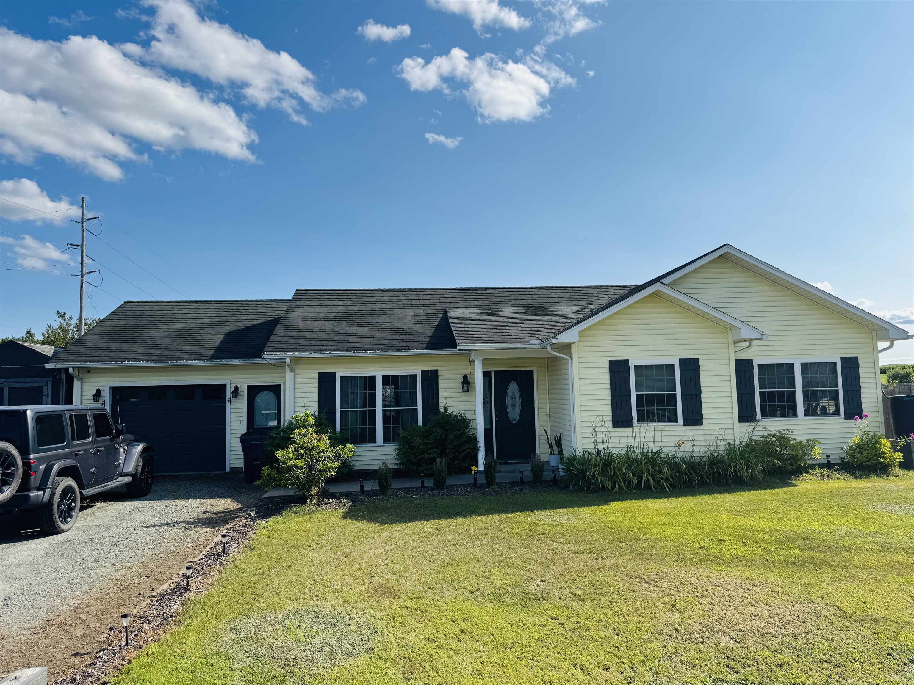
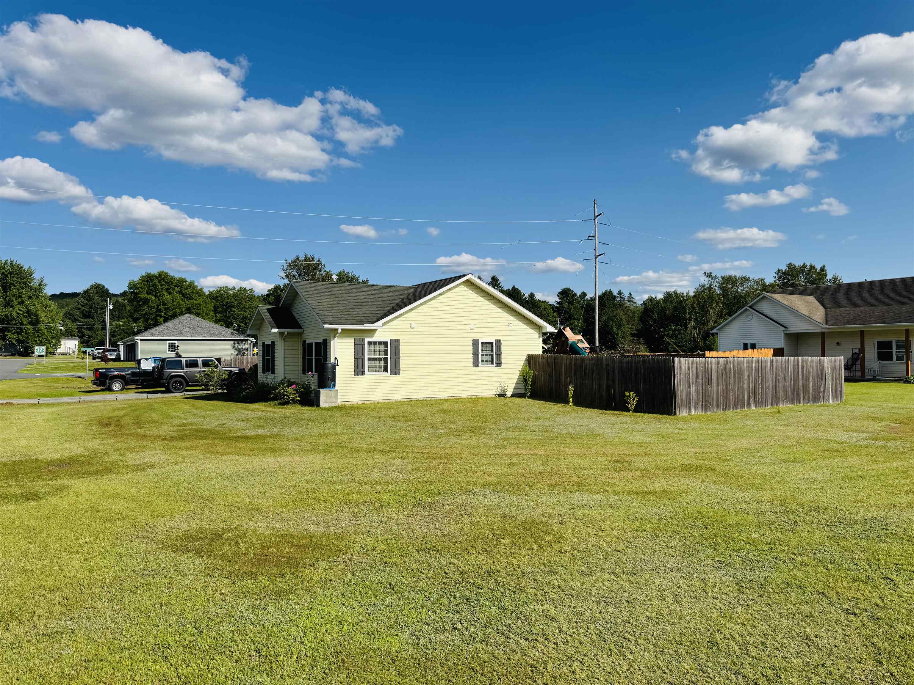
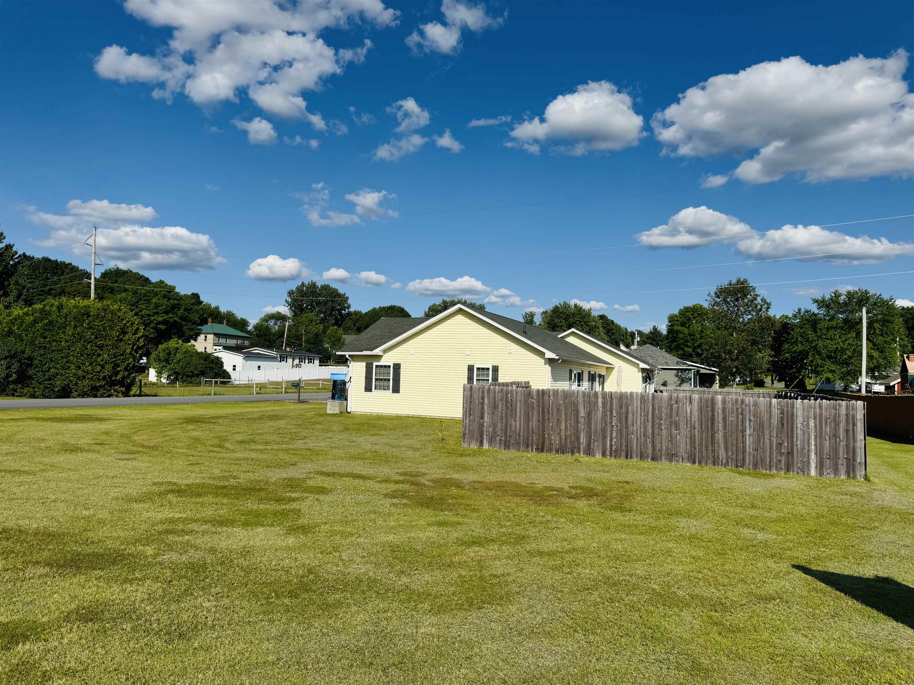
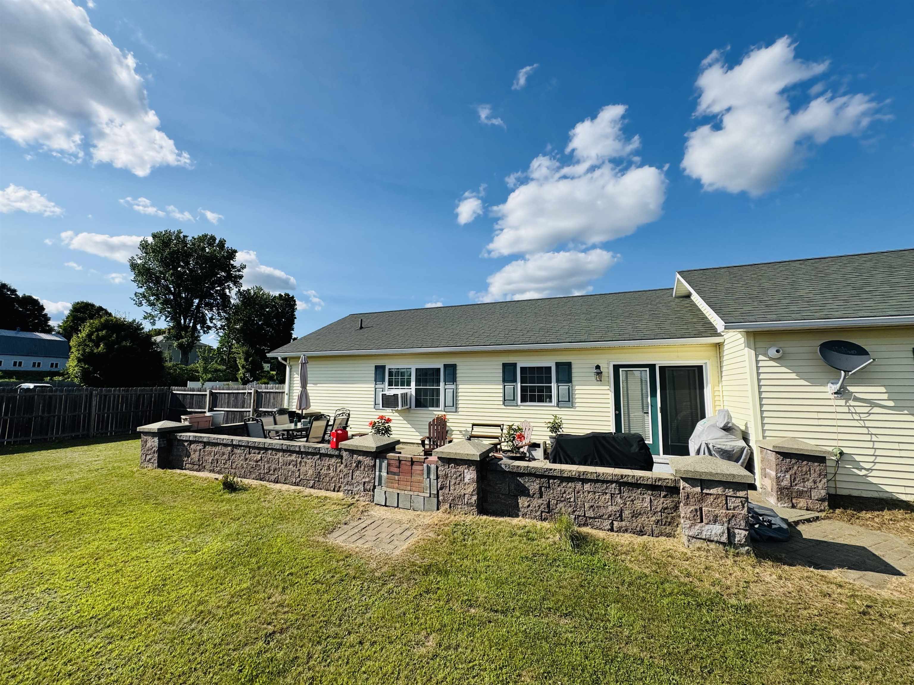
General Property Information
- Property Status:
- Active Under Contract
- Price:
- $299, 900
- Assessed:
- $0
- Assessed Year:
- County:
- VT-Orleans
- Acres:
- 0.46
- Property Type:
- Single Family
- Year Built:
- 2006
- Agency/Brokerage:
- Russell Ingalls
RE/MAX All Seasons Realty - Bedrooms:
- 3
- Total Baths:
- 2
- Sq. Ft. (Total):
- 1116
- Tax Year:
- 2024
- Taxes:
- $3, 354
- Association Fees:
This modern 3 bedroom, 2 bath ranch is new owner ready. Situated on an oversized, nearly 1/2 acre corner lot, this home is in move in condition. It's Radiant, propane heated which also heats the domestic hot water and helps keeps this home efficient and cheap to heat. The one car garage is spacious. This property is conveniently located to all amenities. The lawn is level so easy to maintain. The backyard is fenced for pets and kids and helps with privacy. There is also a nice stone patio/deck area. Raised garden beds and a fire pit is a bonus. Don't wait because you might miss out of the beautiful home!
Interior Features
- # Of Stories:
- 1
- Sq. Ft. (Total):
- 1116
- Sq. Ft. (Above Ground):
- 1116
- Sq. Ft. (Below Ground):
- 0
- Sq. Ft. Unfinished:
- 0
- Rooms:
- 5
- Bedrooms:
- 3
- Baths:
- 2
- Interior Desc:
- Ceiling Fan, Dining Area, Kitchen/Dining, Kitchen/Living, Laundry Hook-ups, Living/Dining, Primary BR w/ BA, Walk-in Closet
- Appliances Included:
- Dishwasher, Dryer, Freezer, Electric Range, Refrigerator, Washer, Domestic Water Heater
- Flooring:
- Vinyl
- Heating Cooling Fuel:
- Water Heater:
- Basement Desc:
Exterior Features
- Style of Residence:
- Ranch
- House Color:
- Yellow
- Time Share:
- No
- Resort:
- Exterior Desc:
- Exterior Details:
- Amenities/Services:
- Land Desc.:
- City Lot, Corner, Level, Major Road Frontage, Open, Subdivision, Near Paths, Near Shopping, Near Skiing, Near Snowmobile Trails, Neighborhood, Near Hospital, Near ATV Trail, Near School(s)
- Suitable Land Usage:
- Roof Desc.:
- Asphalt Shingle
- Driveway Desc.:
- Gravel
- Foundation Desc.:
- Concrete Slab
- Sewer Desc.:
- Public
- Garage/Parking:
- Yes
- Garage Spaces:
- 1
- Road Frontage:
- 400
Other Information
- List Date:
- 2025-08-01
- Last Updated:


