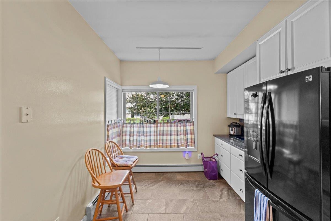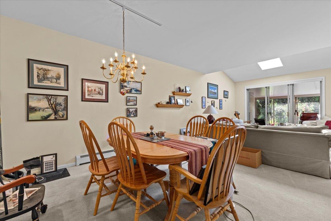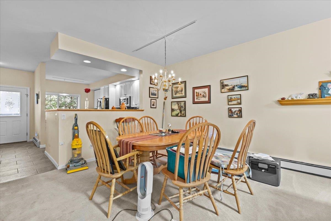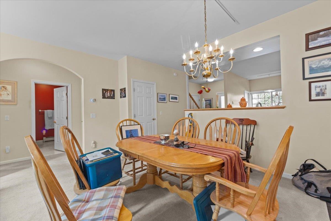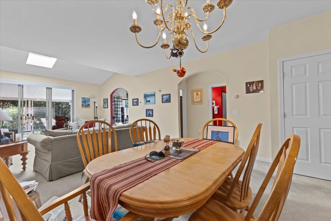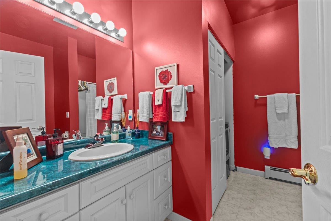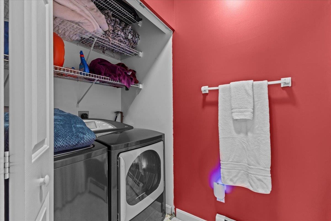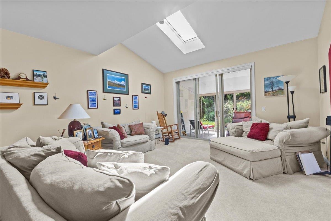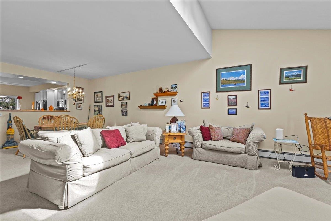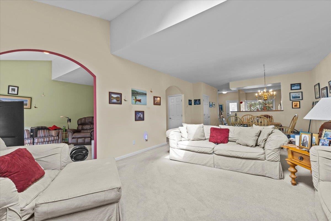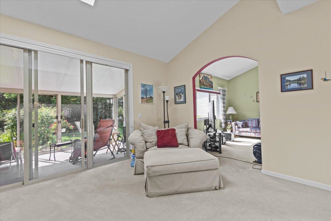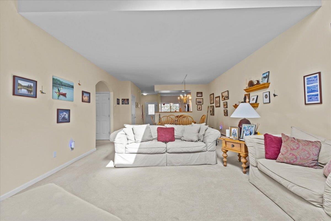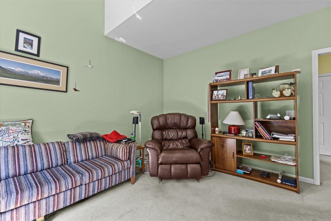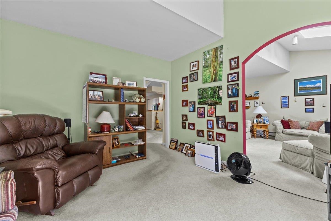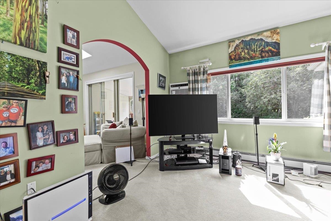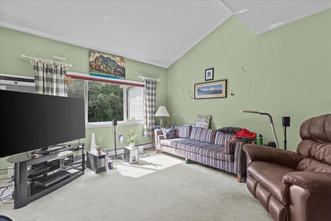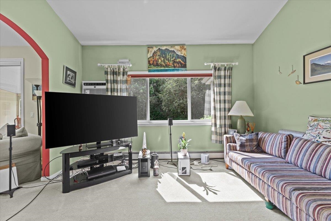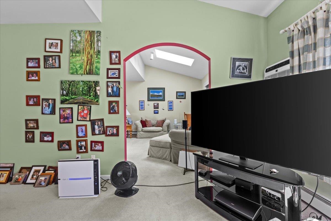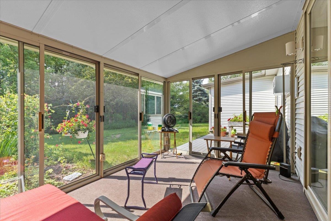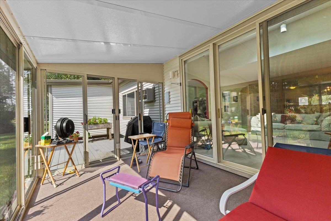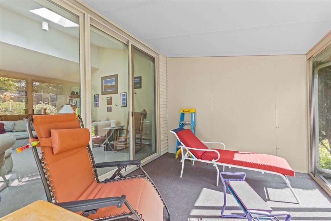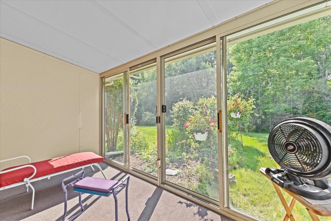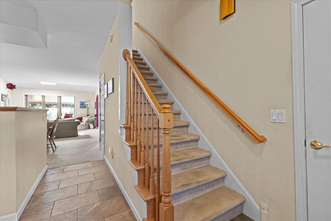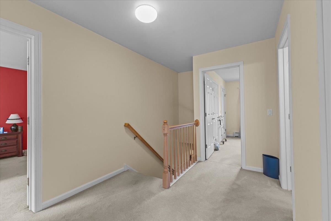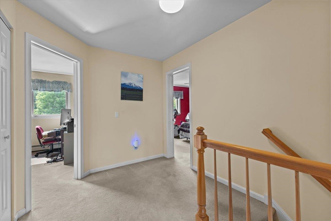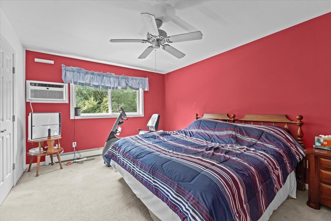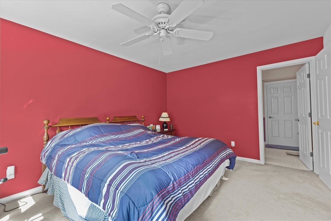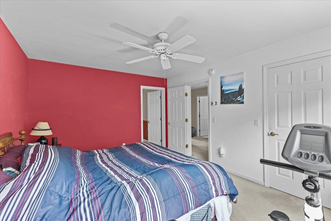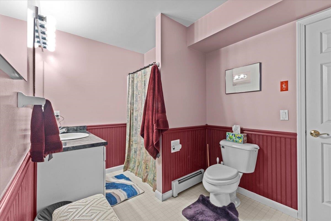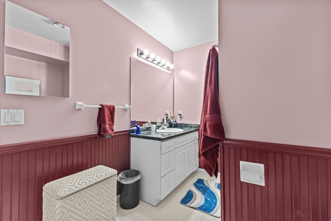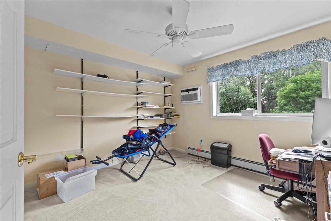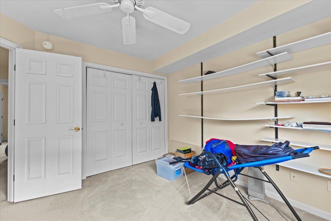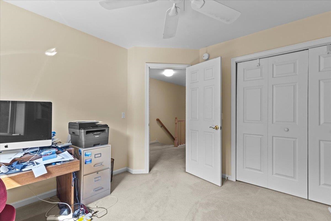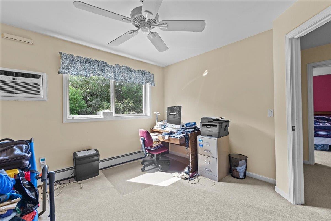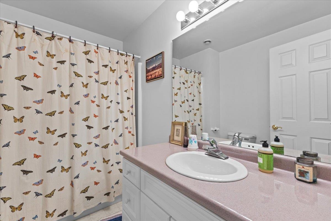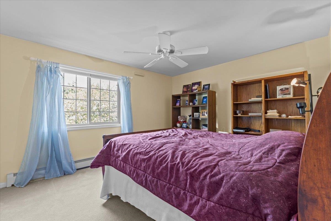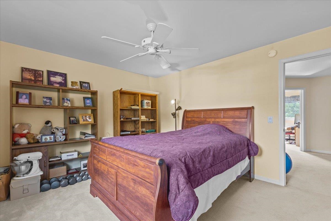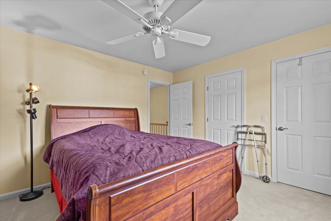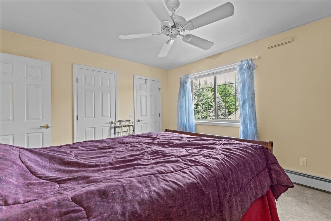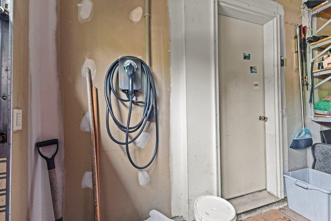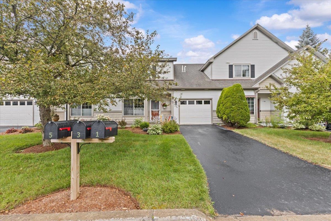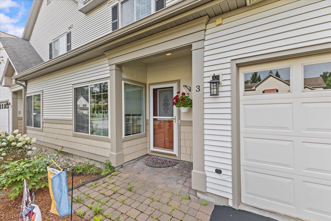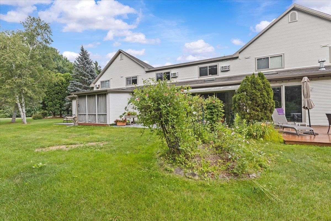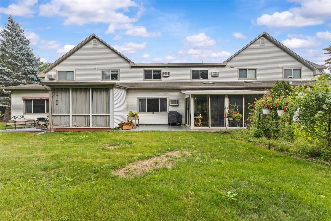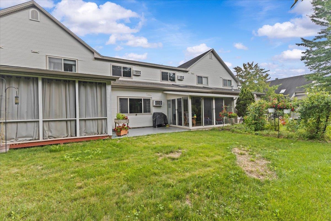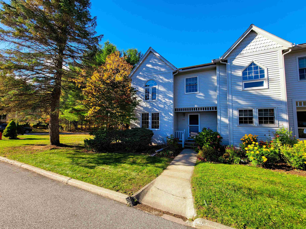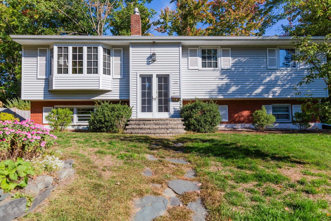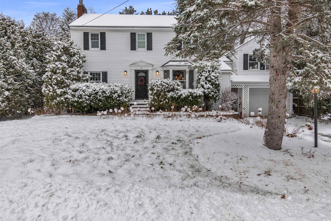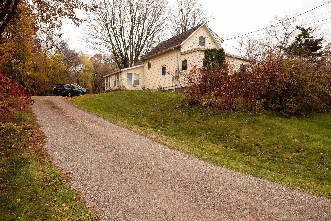1 of 51
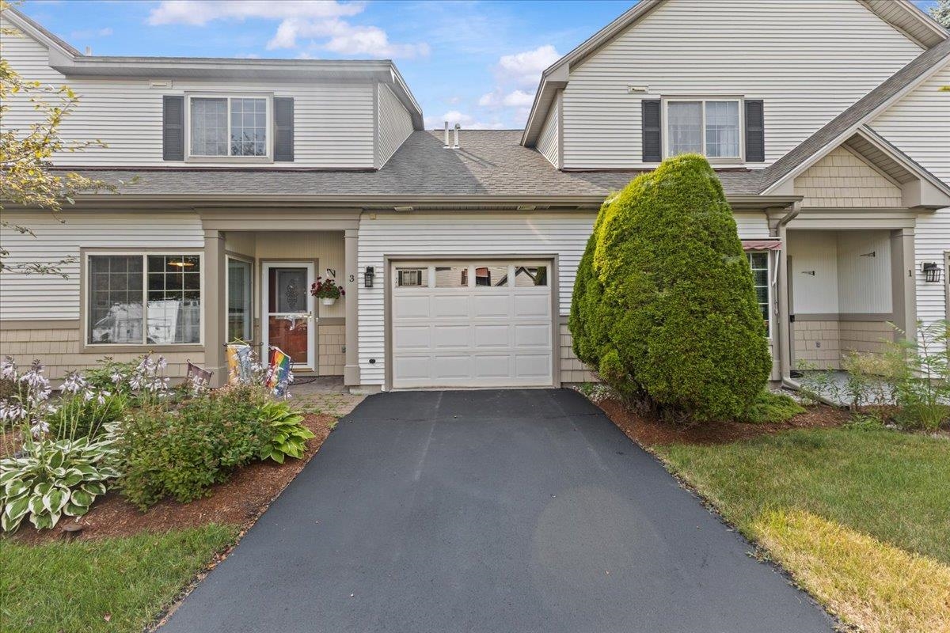
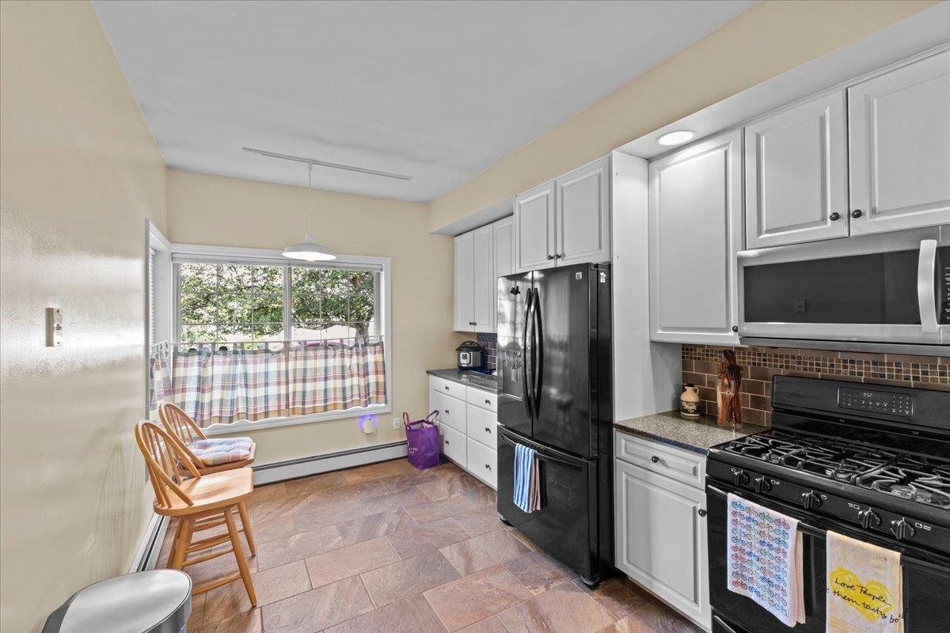
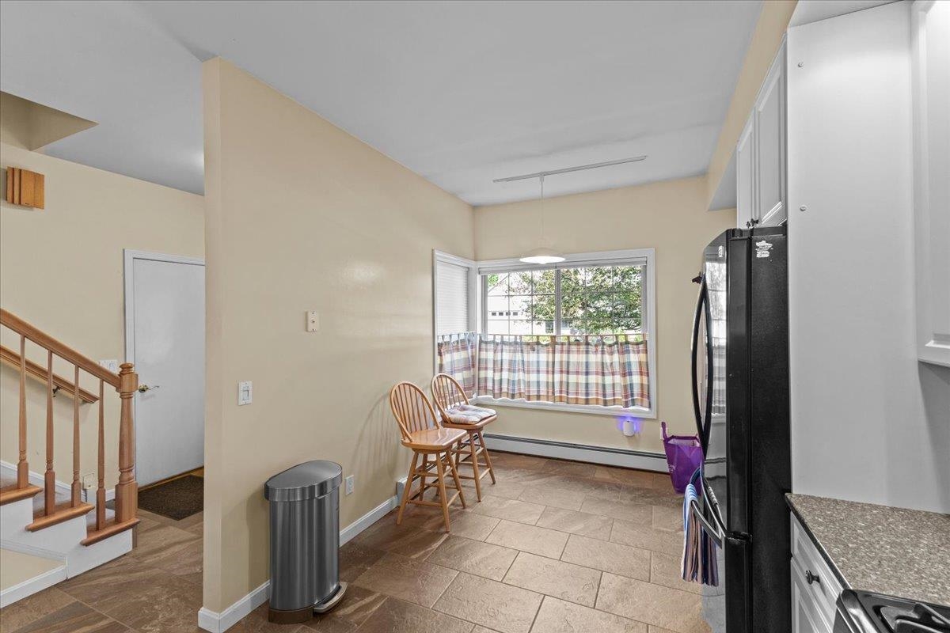
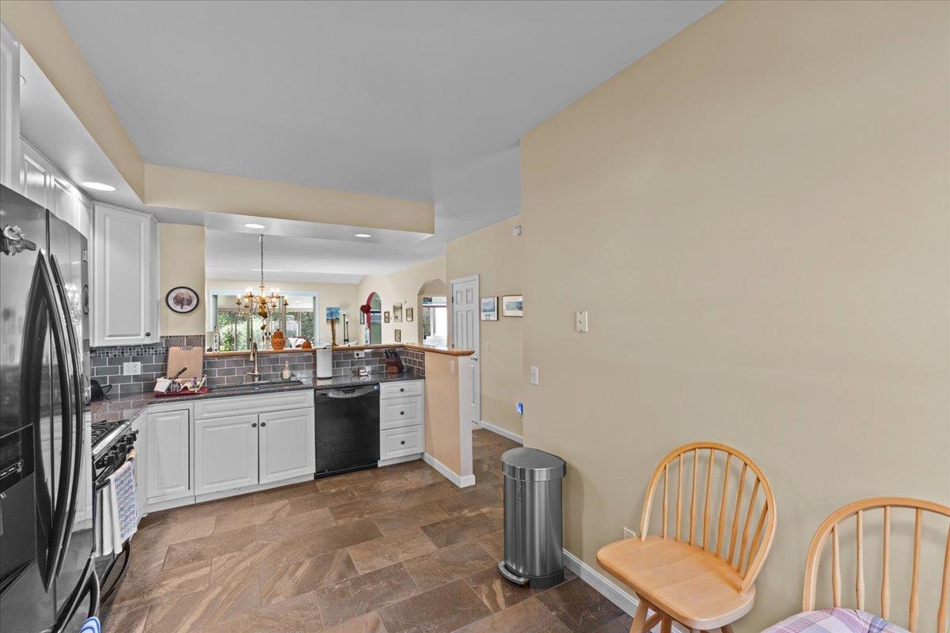
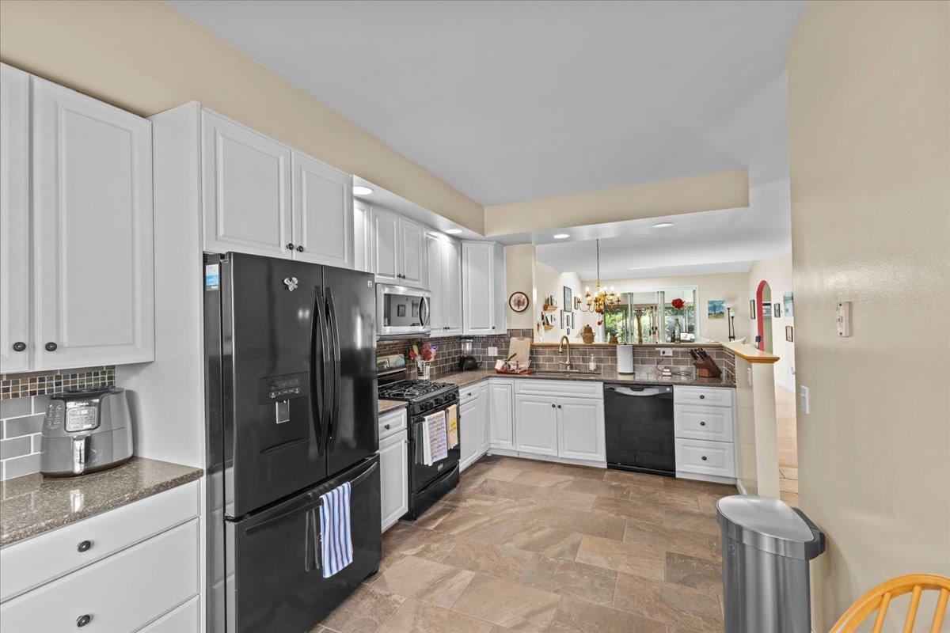
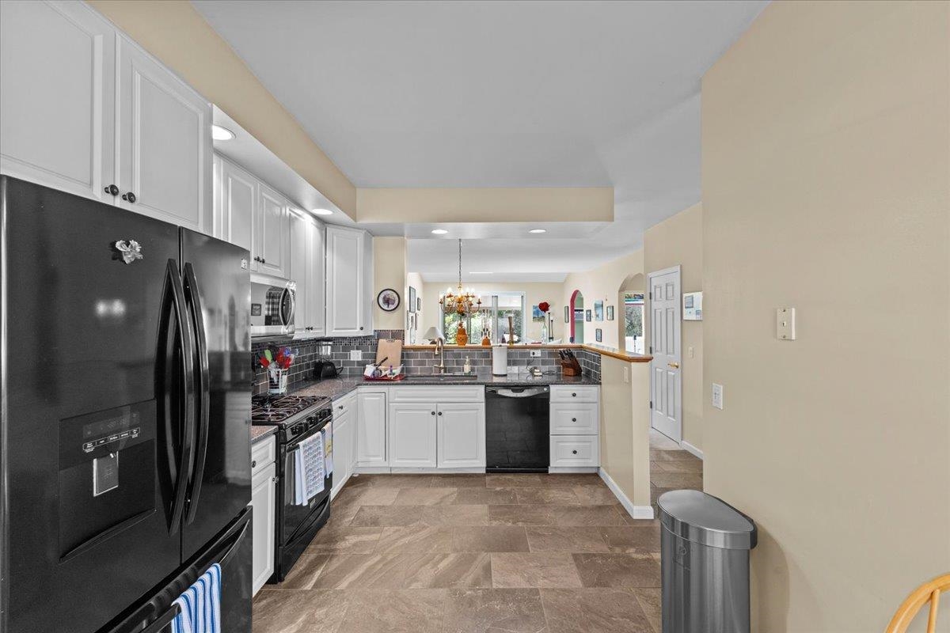
General Property Information
- Property Status:
- Active
- Price:
- $464, 900
- Assessed:
- $0
- Assessed Year:
- County:
- VT-Chittenden
- Acres:
- 0.00
- Property Type:
- Single Family
- Year Built:
- 1997
- Agency/Brokerage:
- The Gardner Group
RE/MAX North Professionals - Bedrooms:
- 3
- Total Baths:
- 3
- Sq. Ft. (Total):
- 2008
- Tax Year:
- 2025
- Taxes:
- $6, 116
- Association Fees:
Located in the heart of Williston, this spacious 3 bedroom, 3 bath townhome offers comfort, flexibility, and convenience. The bright, functional kitchen features a cozy breakfast nook and opens to the dining and living areas, where skylights fill the space with natural light. Step through the sliding glass door to a wonderful screened-in porch perfect for relaxing or entertaining. A versatile bonus room on the main floor provides the ideal spot for a home office, guest room, or additional living space. The first level also includes a full bath with laundry for added ease. Upstairs, you’ll find three generously sized bedrooms, including a primary suite with its own private ¾ bath. A second full bathroom completes the upper floor. With an attached 1-car garage and a prime location just minutes from shops, restaurants, and I-89, this townhome offers the perfect blend of comfort, style, and accessibility. Don't miss the opportunity to make it your own!
Interior Features
- # Of Stories:
- 2
- Sq. Ft. (Total):
- 2008
- Sq. Ft. (Above Ground):
- 2008
- Sq. Ft. (Below Ground):
- 0
- Sq. Ft. Unfinished:
- 0
- Rooms:
- 7
- Bedrooms:
- 3
- Baths:
- 3
- Interior Desc:
- Ceiling Fan, Primary BR w/ BA, Natural Light, Skylight, Walk-in Closet, 2nd Floor Laundry
- Appliances Included:
- Dishwasher, Disposal, Dryer, Microwave, Gas Range, Refrigerator, Washer, Natural Gas Water Heater, On Demand Water Heater, Owned Water Heater, Exhaust Fan
- Flooring:
- Carpet, Tile, Vinyl
- Heating Cooling Fuel:
- Water Heater:
- Basement Desc:
- None
Exterior Features
- Style of Residence:
- Townhouse
- House Color:
- Time Share:
- No
- Resort:
- No
- Exterior Desc:
- Exterior Details:
- Deck, Screened Porch
- Amenities/Services:
- Land Desc.:
- Curbing, Landscaped, Level, Open, PRD/PUD, Street Lights, Near Paths, Near Shopping, Neighborhood
- Suitable Land Usage:
- Roof Desc.:
- Asphalt Shingle
- Driveway Desc.:
- Paved
- Foundation Desc.:
- Concrete Slab
- Sewer Desc.:
- Public
- Garage/Parking:
- Yes
- Garage Spaces:
- 1
- Road Frontage:
- 0
Other Information
- List Date:
- 2025-08-01
- Last Updated:


