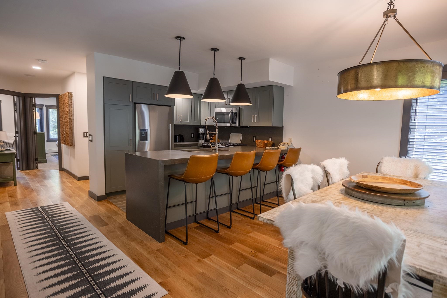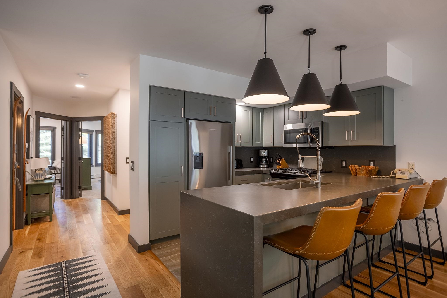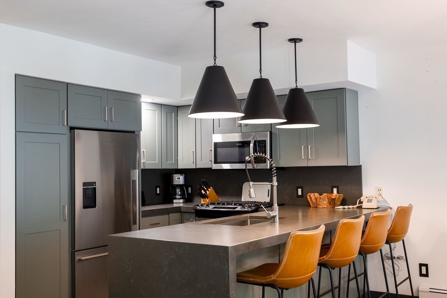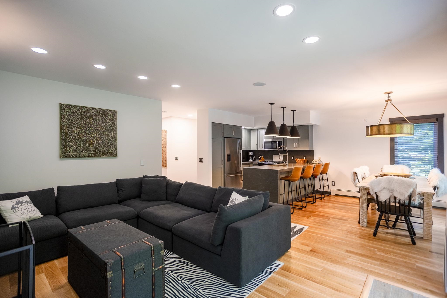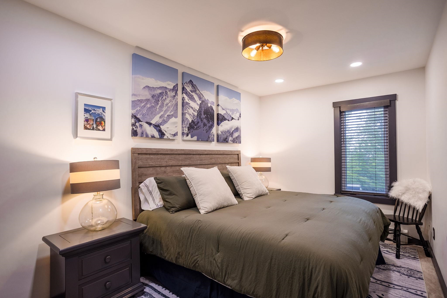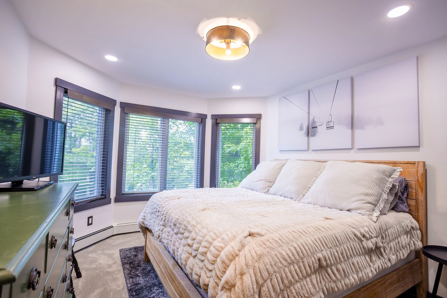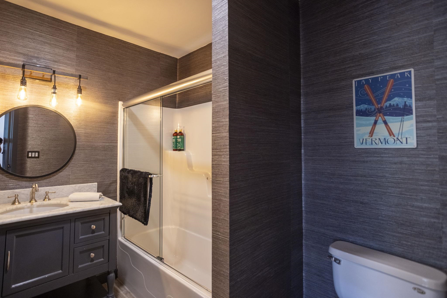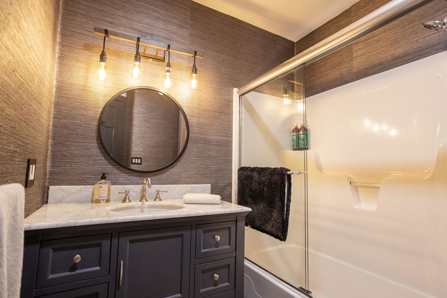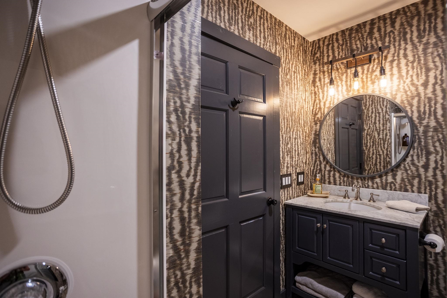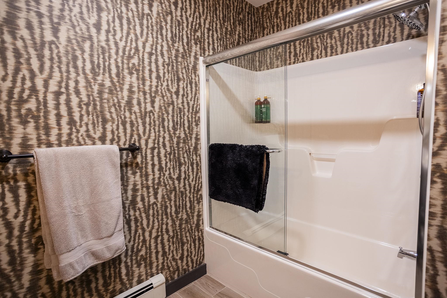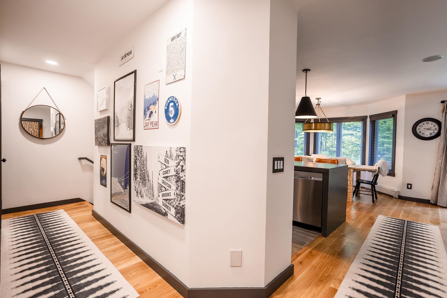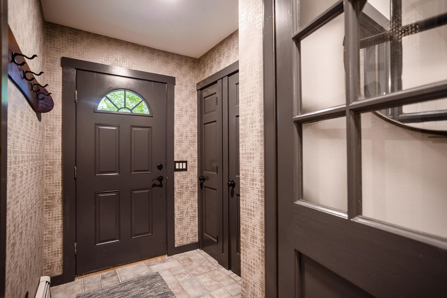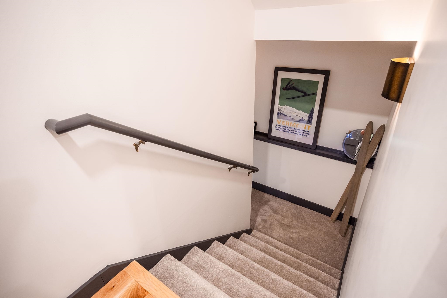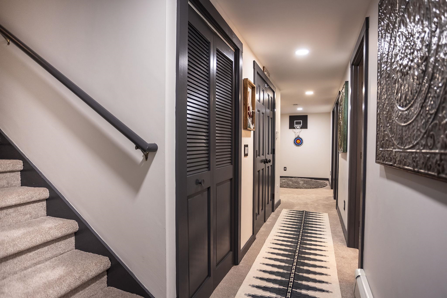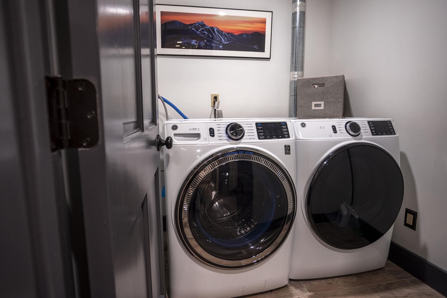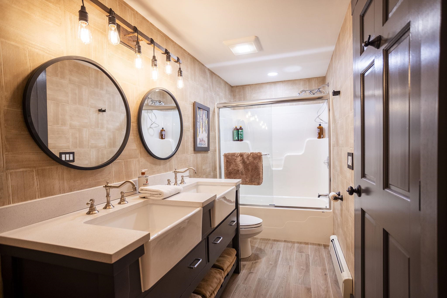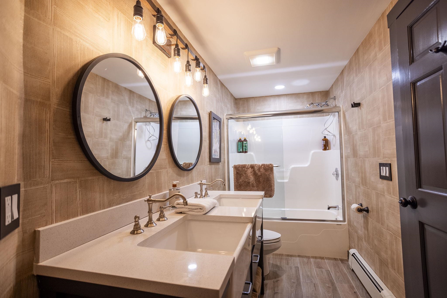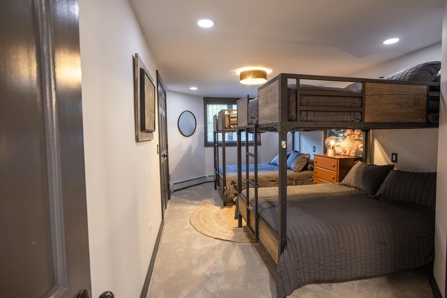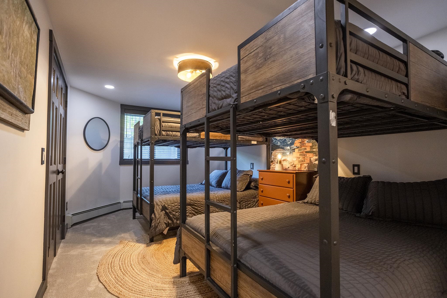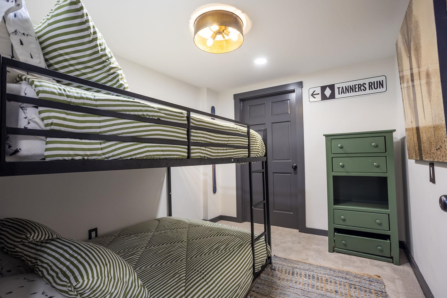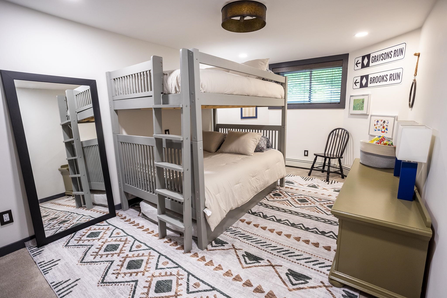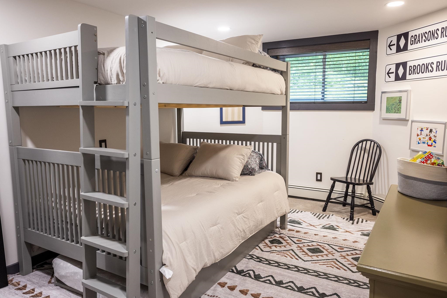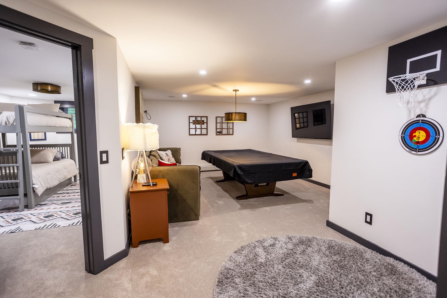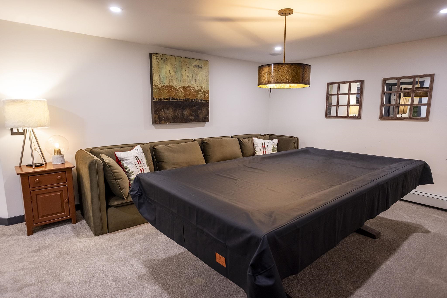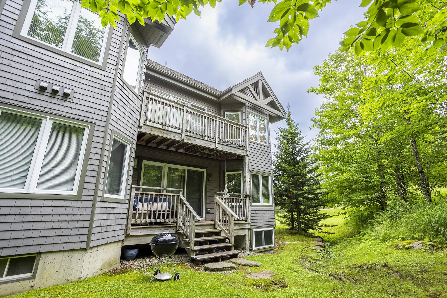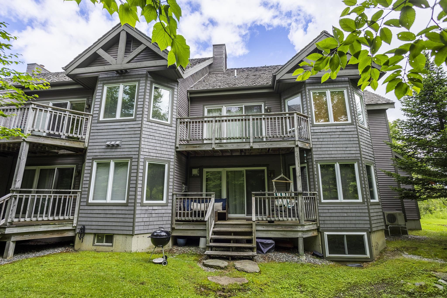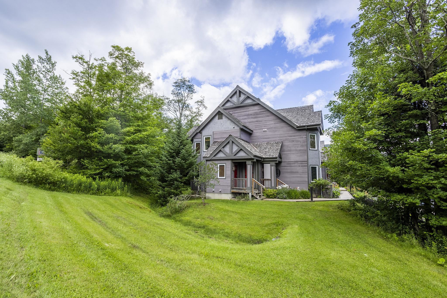1 of 33
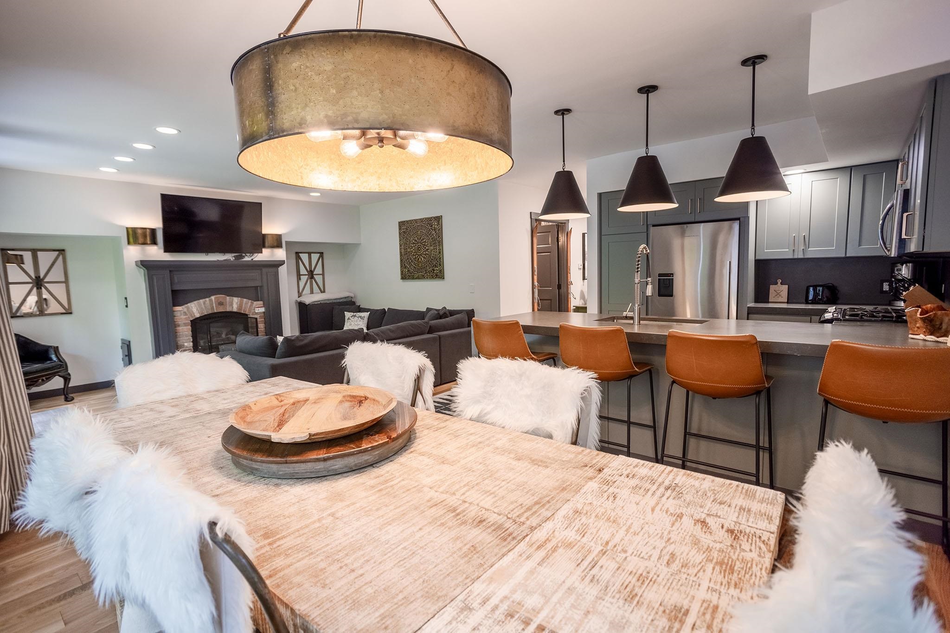
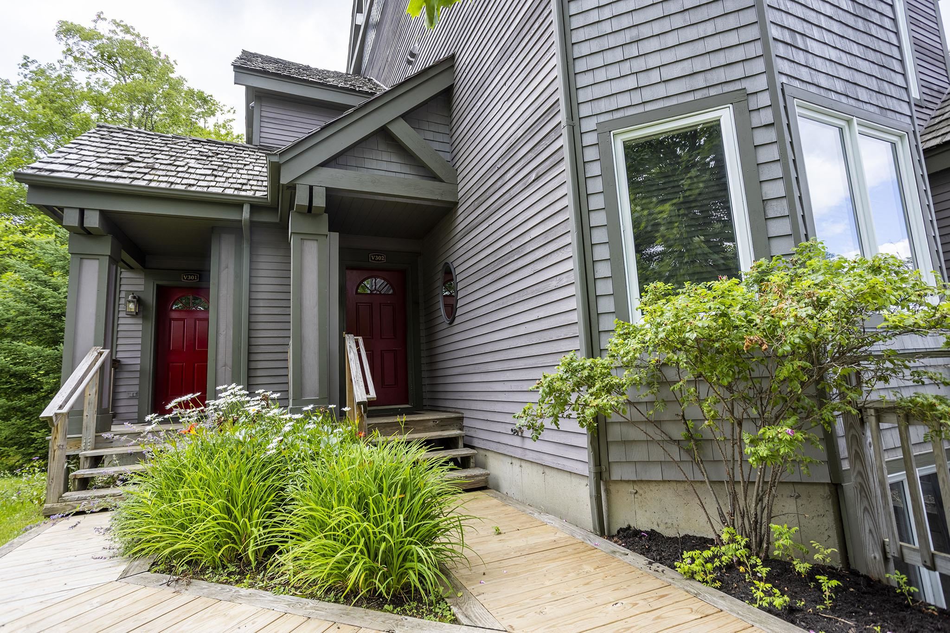
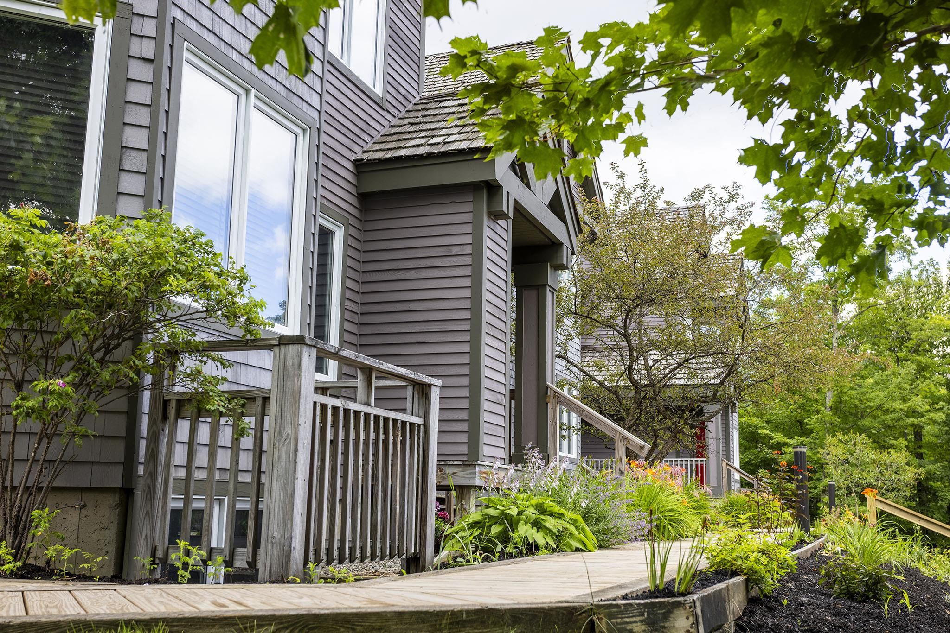
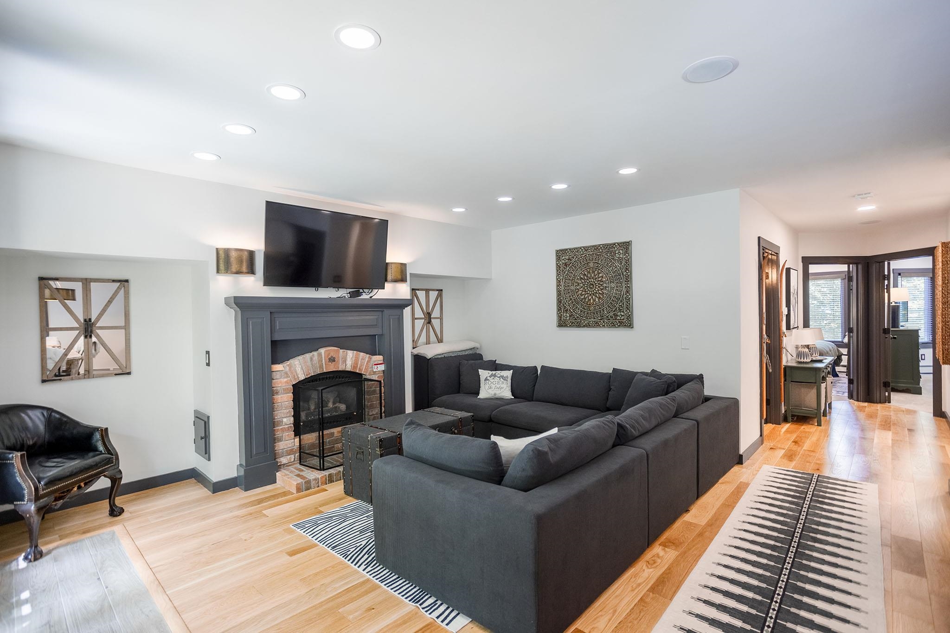
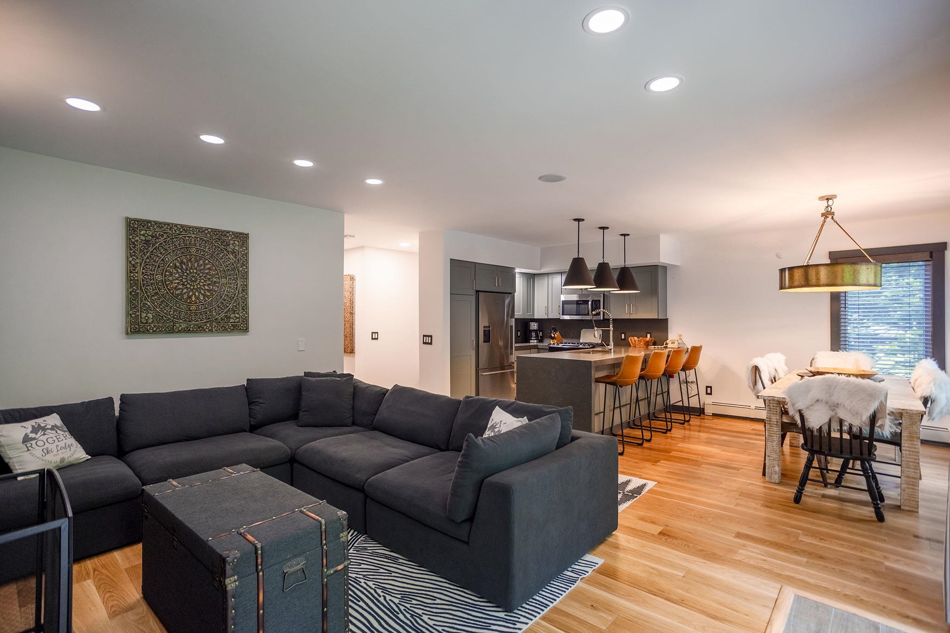
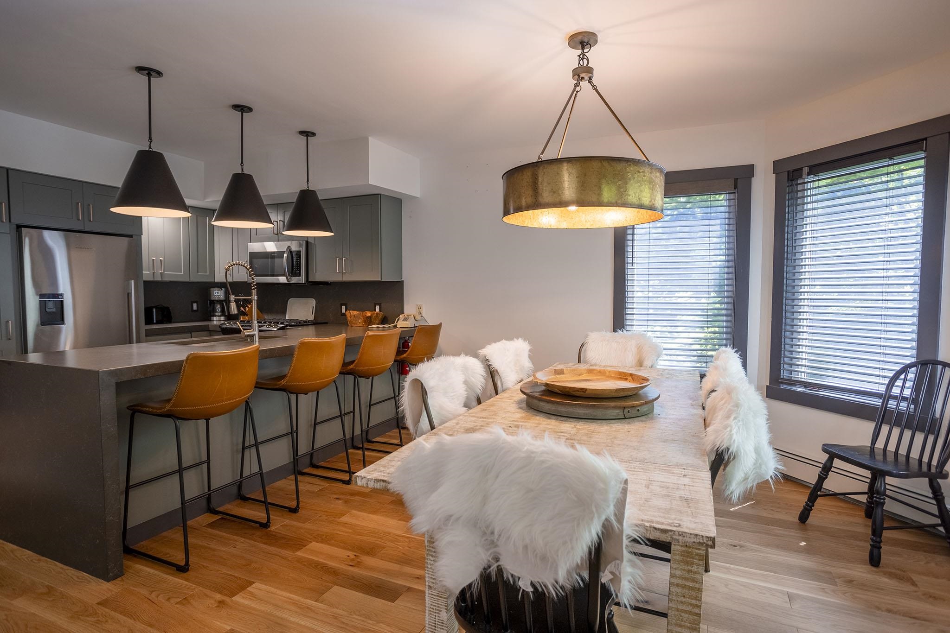
General Property Information
- Property Status:
- Active
- Price:
- $939, 000
- Unit Number
- 302
- Assessed:
- $0
- Assessed Year:
- County:
- VT-Orleans
- Acres:
- 0.00
- Property Type:
- Condo
- Year Built:
- 2000
- Agency/Brokerage:
- Brooke Wright
BW Realty - Bedrooms:
- 4
- Total Baths:
- 3
- Sq. Ft. (Total):
- 2007
- Tax Year:
- 2024
- Taxes:
- $8, 479
- Association Fees:
Completely renovated in 2025, this stunning 4-bedroom, 3-bath Jay Peak Village Condominium offers refined mountain living at its best. With over 2, 000 sq. ft. of living space, the home showcases premium finishes including white oak hardwood flooring, quartz leather waterfall countertops, custom cabinetry, and integrated surround sound throughout. The open-concept layout is designed for comfort and entertaining, with natural light and a tasteful, modern design. Located close to the slopes, this condo provides ski access in winter and close proximity to Jay Peak’s acclaimed golf course in warmer months. Ownership here means year-round access to world-class amenities—skiing, golf, hiking, and the resort’s waterpark, spa, and restaurants. Whether you’re seeking a mountain retreat, investment property, or four-season home base, this move-in-ready condo delivers elevated living at Vermont’s premier Jay Peak Resort destination. Reach out today to set up an appointment to see this property in person.
Interior Features
- # Of Stories:
- 2
- Sq. Ft. (Total):
- 2007
- Sq. Ft. (Above Ground):
- 981
- Sq. Ft. (Below Ground):
- 1026
- Sq. Ft. Unfinished:
- 0
- Rooms:
- 10
- Bedrooms:
- 4
- Baths:
- 3
- Interior Desc:
- Central Vacuum, Blinds, Ceiling Fan, Draperies, Gas Fireplace, Kitchen Island, Kitchen/Dining, Kitchen/Living, Primary BR w/ BA, Natural Light, Indoor Storage, Surround Sound Wiring, Basement Laundry
- Appliances Included:
- Gas Cooktop, Dishwasher, Dryer, Microwave, Gas Range, Refrigerator, Gas Stove
- Flooring:
- Carpet, Hardwood, Tile
- Heating Cooling Fuel:
- Water Heater:
- Basement Desc:
- Climate Controlled, Finished, Insulated, Interior Stairs, Locked Storage, Storage Space, Interior Access
Exterior Features
- Style of Residence:
- Condex
- House Color:
- Grey
- Time Share:
- No
- Resort:
- Yes
- Exterior Desc:
- Exterior Details:
- Covered Porch
- Amenities/Services:
- Land Desc.:
- Condo Development, Landscaped, Recreational, Secluded, Ski Area, Wooded, Mountain, Near Golf Course, Near Skiing
- Suitable Land Usage:
- Roof Desc.:
- Shake
- Driveway Desc.:
- Common/Shared, Crushed Stone
- Foundation Desc.:
- Concrete
- Sewer Desc.:
- Community
- Garage/Parking:
- No
- Garage Spaces:
- 0
- Road Frontage:
- 0
Other Information
- List Date:
- 2025-08-03
- Last Updated:


