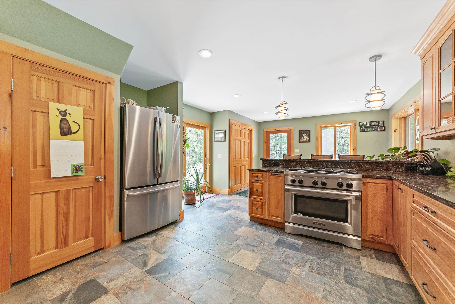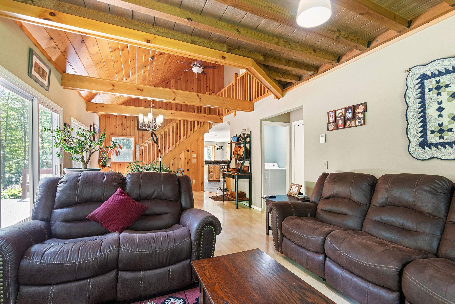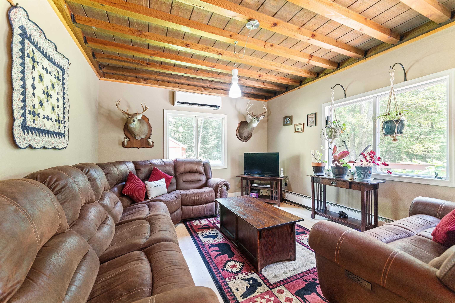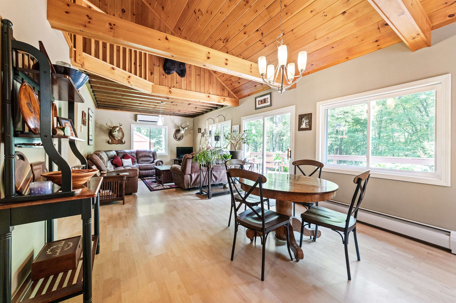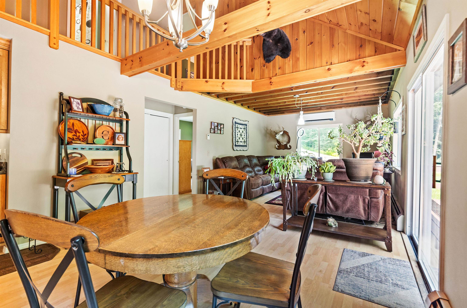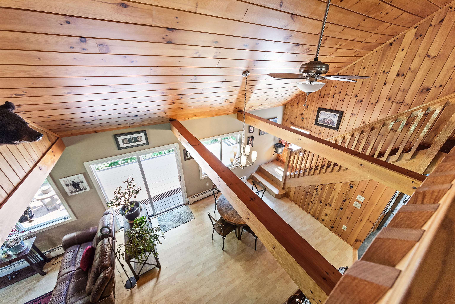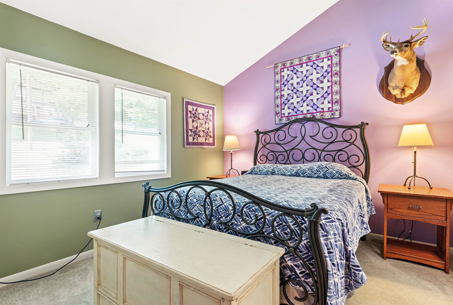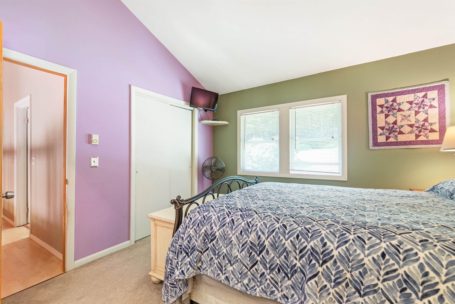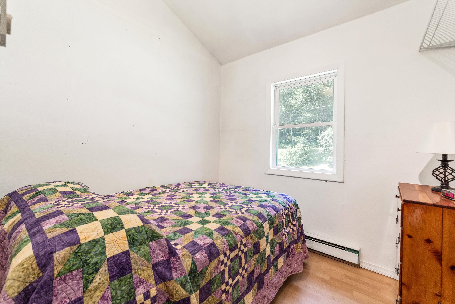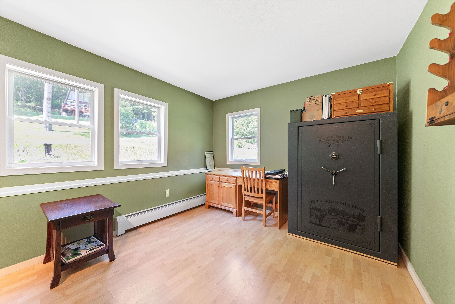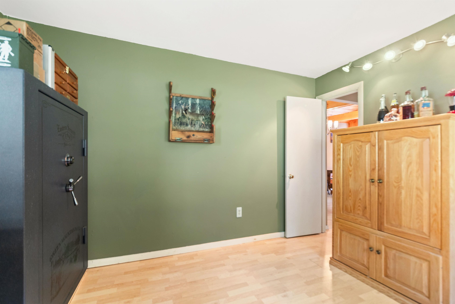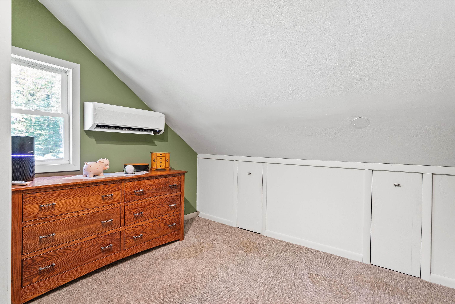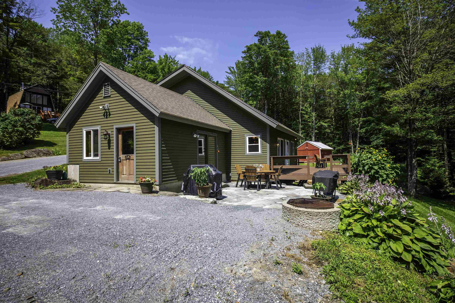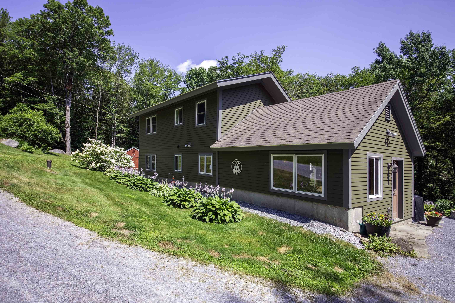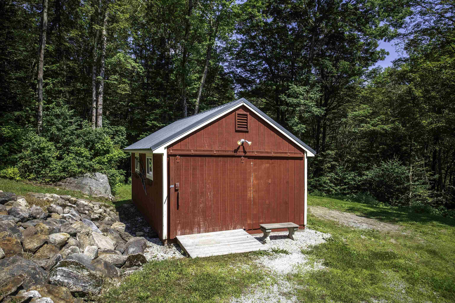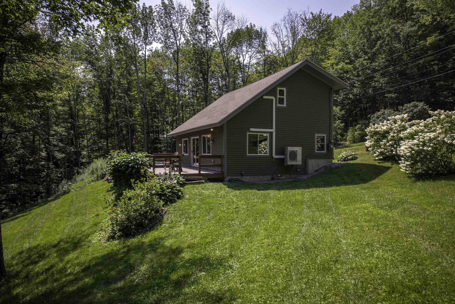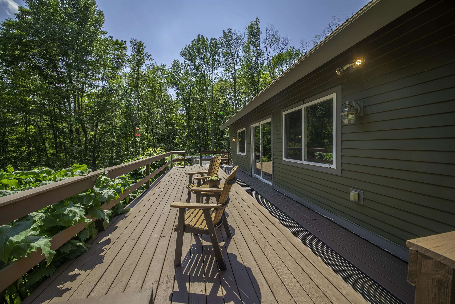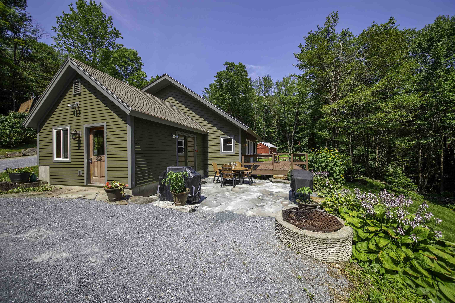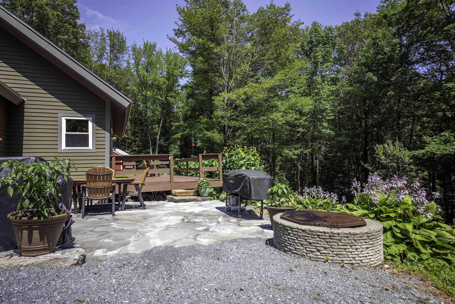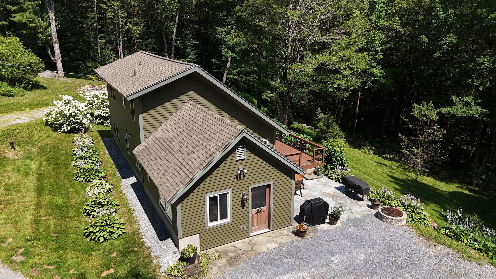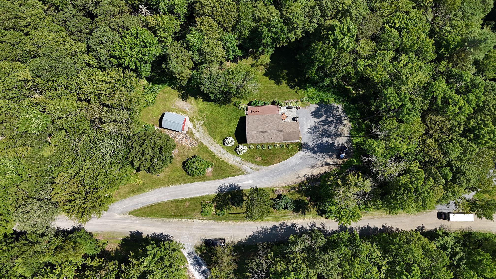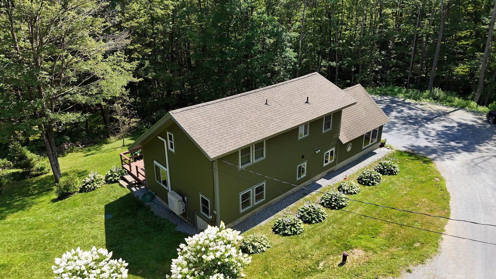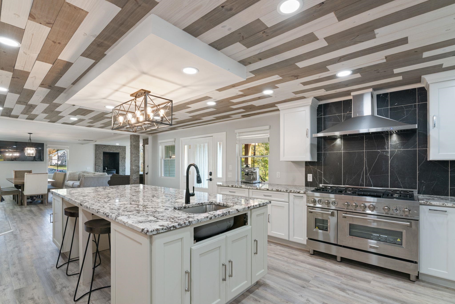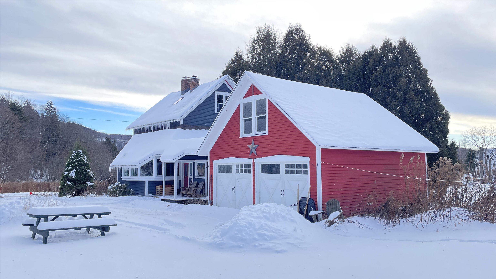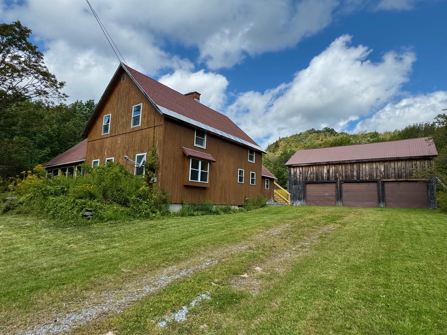1 of 28
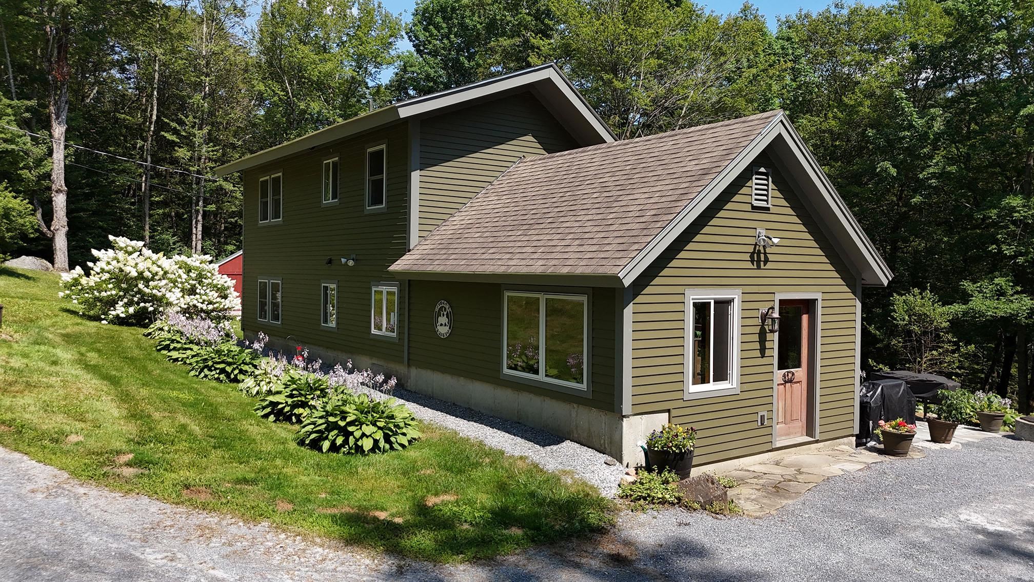
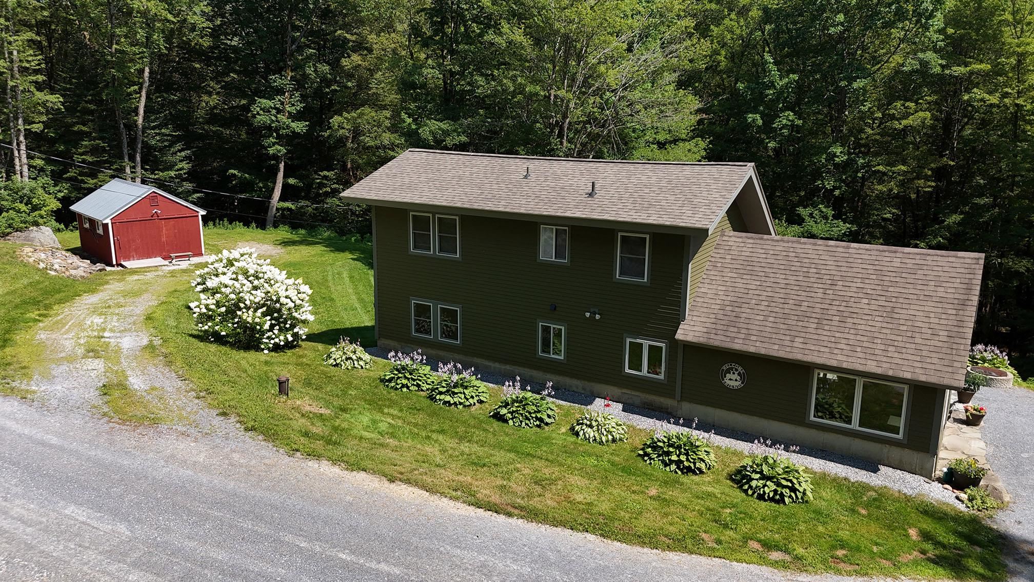
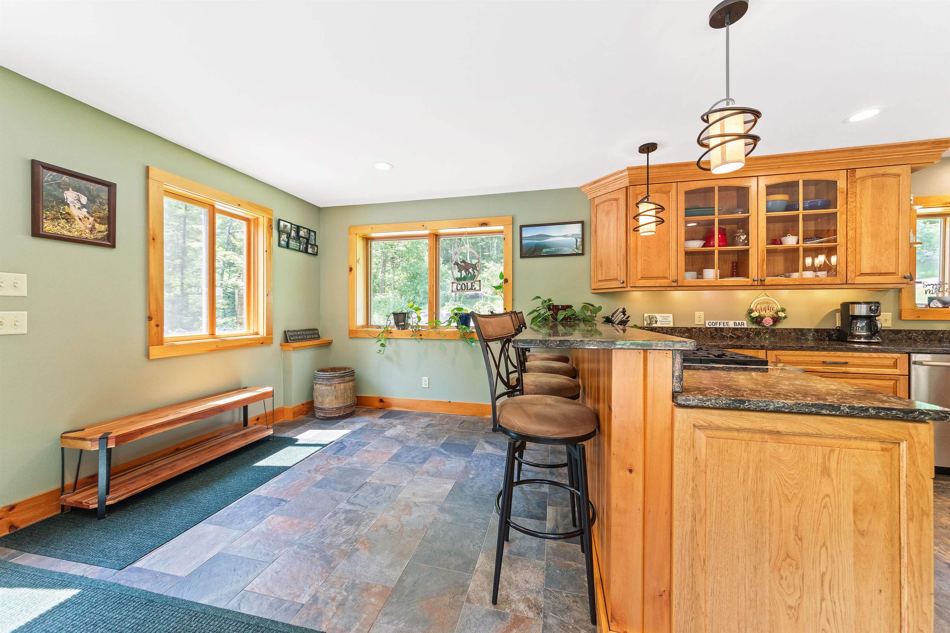
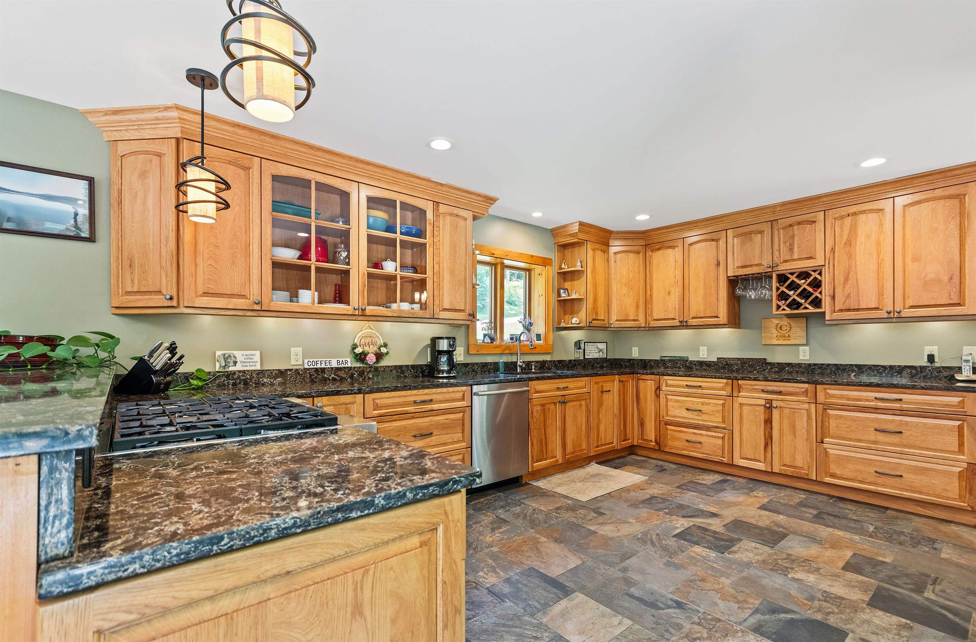
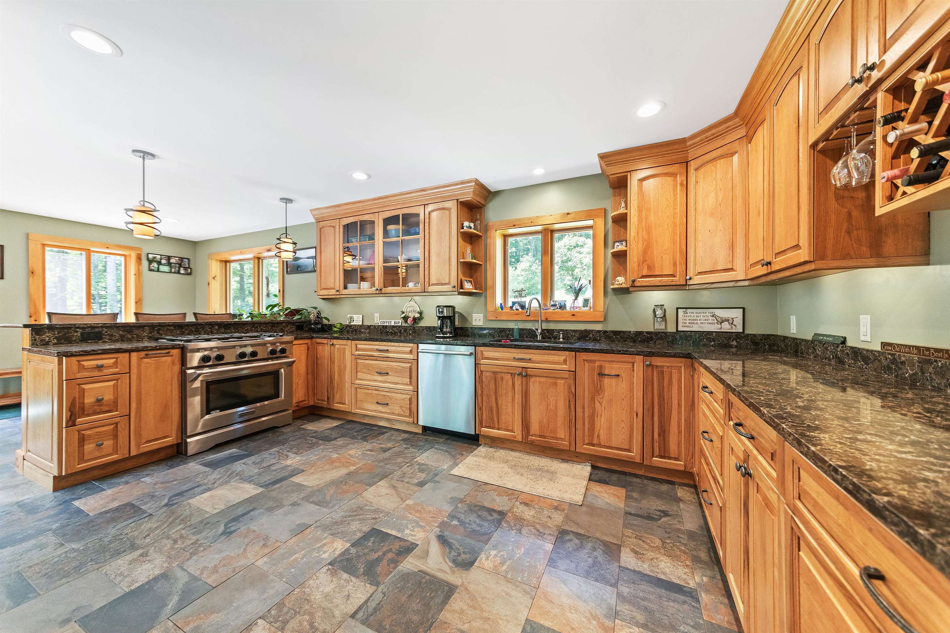
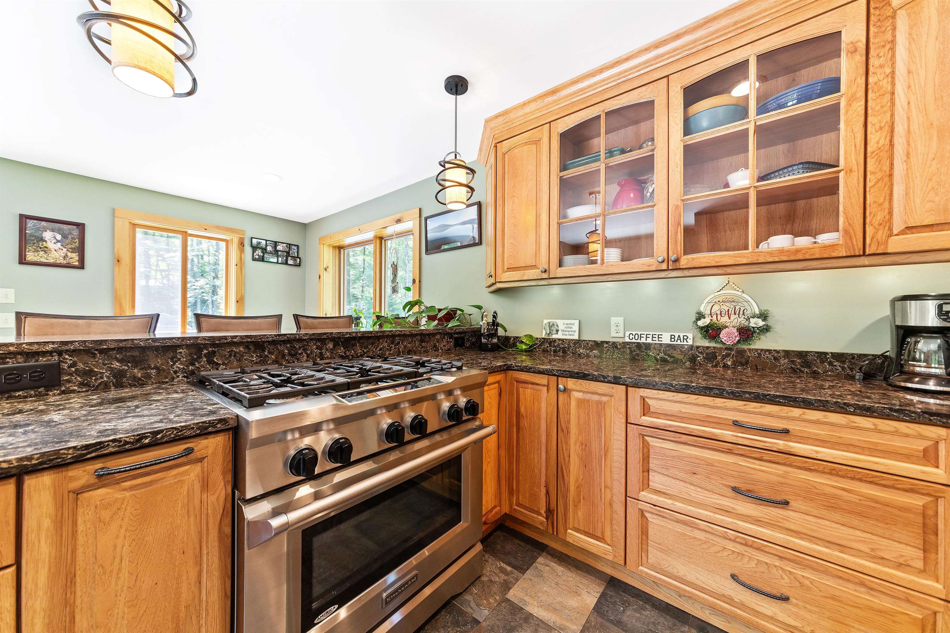
General Property Information
- Property Status:
- Active
- Price:
- $414, 900
- Assessed:
- $0
- Assessed Year:
- County:
- VT-Bennington
- Acres:
- 3.60
- Property Type:
- Single Family
- Year Built:
- 1970
- Agency/Brokerage:
- Heidi Zizza
Four Seasons Sotheby's Int'l Realty - Bedrooms:
- 3
- Total Baths:
- 2
- Sq. Ft. (Total):
- 1560
- Tax Year:
- 2025
- Taxes:
- $4, 297
- Association Fees:
Charming Country Retreat with Scenic Views and Timeless Character. Welcome to your dream country escape! Nestled on a peaceful, tree-lined lane, this beautifully maintained 3-bedroom, 2-bathroom home offers the perfect blend of rustic charm and modern comfort. Set on a spacious 3.6 acre lot, the property boasts serene views, mature gardens, and ample privacy — ideal for relaxing weekends or full-time country living. Inside, you’ll find warm radiant kitchen floors in the 7 year young magnificent kitchen, The envy of any chef., exposed beams, and sun filled spaces overlooking the large deck is the anchor of the inviting living room. The Large kitchen features custom cabinetry, Stainless appliances, and fabulous storage space. Each bedroom offers privacy , and the primary suite includes a sitting area which can double as an in home office or nursey. No need to worry about the summer heat this home has 2 mini splits making it very comfortable. Outside you have a large deck, fire pit area, storage barn and large driveway. Roof is 2 years young and Windows have all been replaced. Alpenwald Village is also home to ATV and snowmobile trails as well as being conveniently located across from Dutch Hill ski area for hiking, cross country skiing, snow shoeing or skinning! Whether you’re looking for a peaceful retreat or a place to entertain family and friends, this country home offers endless charm and potential.
Interior Features
- # Of Stories:
- 2
- Sq. Ft. (Total):
- 1560
- Sq. Ft. (Above Ground):
- 1560
- Sq. Ft. (Below Ground):
- 0
- Sq. Ft. Unfinished:
- 0
- Rooms:
- 6
- Bedrooms:
- 3
- Baths:
- 2
- Interior Desc:
- Cathedral Ceiling, 1st Floor Laundry
- Appliances Included:
- Flooring:
- Heating Cooling Fuel:
- Water Heater:
- Basement Desc:
- Crawl Space
Exterior Features
- Style of Residence:
- Cape
- House Color:
- Green
- Time Share:
- No
- Resort:
- Exterior Desc:
- Exterior Details:
- Amenities/Services:
- Land Desc.:
- Country Setting, Landscaped, Trail/Near Trail, Walking Trails, Near Skiing, Near Snowmobile Trails
- Suitable Land Usage:
- Roof Desc.:
- Asphalt Shingle
- Driveway Desc.:
- Dirt
- Foundation Desc.:
- Poured Concrete
- Sewer Desc.:
- Septic
- Garage/Parking:
- No
- Garage Spaces:
- 0
- Road Frontage:
- 274
Other Information
- List Date:
- 2025-08-03
- Last Updated:


